1229 Seven Hills Dr, Hemet, CA 92545
- $345,000
- 3
- BD
- 2
- BA
- 1,568
- SqFt
- List Price
- $345,000
- Status
- ACTIVE
- MLS#
- SW25200028
- Bedrooms
- 3
- Bathrooms
- 2
- Living Sq. Ft
- 1,568
- Property Type
- Condo
- Year Built
- 1984
Property Description
This stunning, move-in-ready home in the highly desirable 55+ Seven Hills Golf Resort showcases panoramic golf course views from nearly every room and offers easy access to the pool and spa, Diamond Valley Lake, Temecula wine country, Palm Springs, snow-covered mountains, and the Idyllwild music scenewith San Diego, Los Angeles, and the Pacific Ocean just down the freeway. Featuring approximately 1,568 sq ft of living space, the home boasts beautiful hardwood flooring in the entry, hallways, and guest bathroom, freshly painted interiors with acoustic ceilings removed, three bedrooms, two bathrooms, and an oversized two-car garage with laundry area and French doors that open to the exteriorideal for an office setup. The concrete driveway accommodates up to four vehicles, while the spacious living room offers cathedral ceilings and a gas log-burning fireplace. The kitchen is equipped with ample cabinetry, upgraded quartz countertops, gas cooktop, built-in oven and microwave, dishwasher, garbage disposal, and refrigerator, with corner windows above the sink framing serene golf course views. A formal dining room with lighted ceiling fan, sliding glass doors, and custom wood shutters opens to a covered back patio perfect for entertaining. The master suite includes a lighted ceiling fan, sliding glass doors with custom wood shutters, mirrored wardrobe closet doors, and a master bath with tile countertops, dual vanity sinks, and a step-in shower stall with handicap grab bar. Additional bedrooms include a guest room with wardrobe closet and ceiling fan, and a third bedroom with lig This stunning, move-in-ready home in the highly desirable 55+ Seven Hills Golf Resort showcases panoramic golf course views from nearly every room and offers easy access to the pool and spa, Diamond Valley Lake, Temecula wine country, Palm Springs, snow-covered mountains, and the Idyllwild music scenewith San Diego, Los Angeles, and the Pacific Ocean just down the freeway. Featuring approximately 1,568 sq ft of living space, the home boasts beautiful hardwood flooring in the entry, hallways, and guest bathroom, freshly painted interiors with acoustic ceilings removed, three bedrooms, two bathrooms, and an oversized two-car garage with laundry area and French doors that open to the exteriorideal for an office setup. The concrete driveway accommodates up to four vehicles, while the spacious living room offers cathedral ceilings and a gas log-burning fireplace. The kitchen is equipped with ample cabinetry, upgraded quartz countertops, gas cooktop, built-in oven and microwave, dishwasher, garbage disposal, and refrigerator, with corner windows above the sink framing serene golf course views. A formal dining room with lighted ceiling fan, sliding glass doors, and custom wood shutters opens to a covered back patio perfect for entertaining. The master suite includes a lighted ceiling fan, sliding glass doors with custom wood shutters, mirrored wardrobe closet doors, and a master bath with tile countertops, dual vanity sinks, and a step-in shower stall with handicap grab bar. Additional bedrooms include a guest room with wardrobe closet and ceiling fan, and a third bedroom with lighted ceiling fan and golf course views ideal as a den or office. The guest bathroom features a shower/tub combo, tile vanity, and hardwood flooring. With LOW TAXES and HOA FEES of approximately $330/month covering water, trash, exterior landscaping, pool, and spa, and close proximity to shopping, dining, medical facilities, and hospitals, this entertainers dream home offers the perfect opportunity to retire in style.
Additional Information
- View
- Golf Course, Mountain(s)
- Stories
- 1
- Cooling
- Central Air
Mortgage Calculator
Listing courtesy of Listing Agent: Michele Willerford (951-232-0183) from Listing Office: Feigen Realty Group.

This information is deemed reliable but not guaranteed. You should rely on this information only to decide whether or not to further investigate a particular property. BEFORE MAKING ANY OTHER DECISION, YOU SHOULD PERSONALLY INVESTIGATE THE FACTS (e.g. square footage and lot size) with the assistance of an appropriate professional. You may use this information only to identify properties you may be interested in investigating further. All uses except for personal, non-commercial use in accordance with the foregoing purpose are prohibited. Redistribution or copying of this information, any photographs or video tours is strictly prohibited. This information is derived from the Internet Data Exchange (IDX) service provided by San Diego MLS®. Displayed property listings may be held by a brokerage firm other than the broker and/or agent responsible for this display. The information and any photographs and video tours and the compilation from which they are derived is protected by copyright. Compilation © 2025 San Diego MLS®,
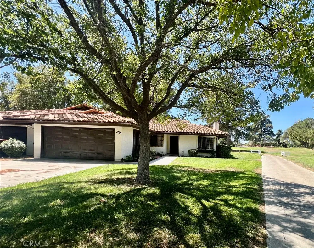
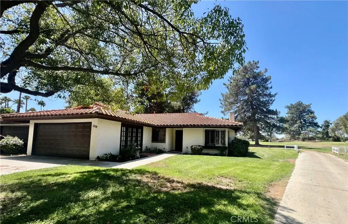
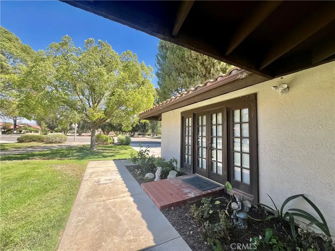
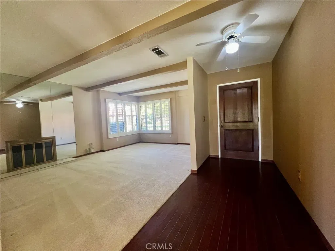
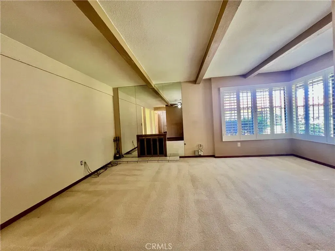
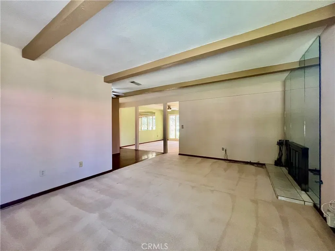
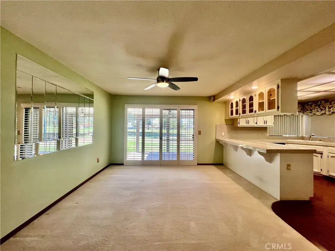
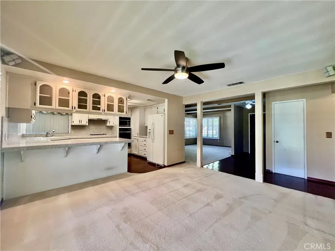
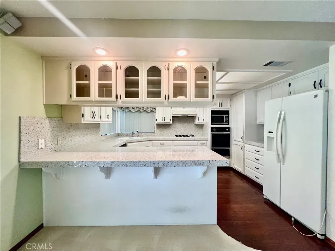
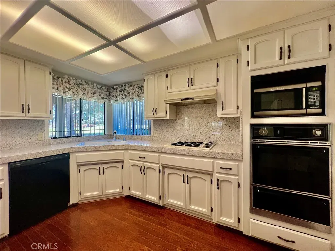
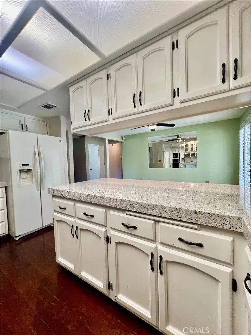
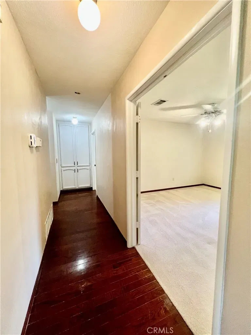
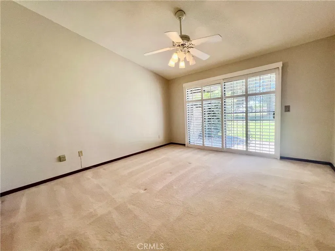
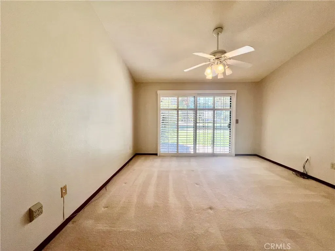
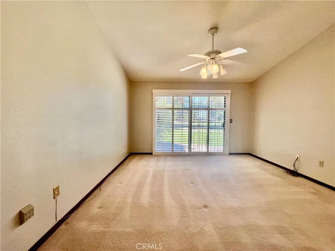
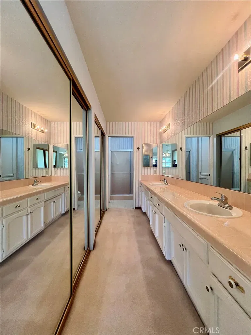
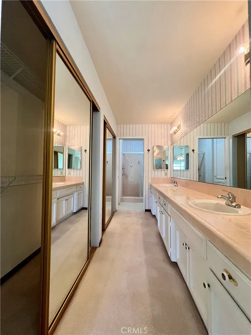
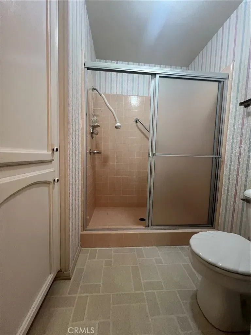
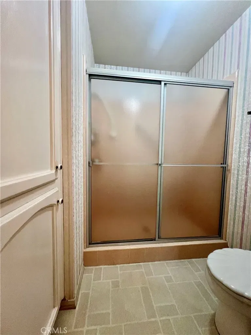
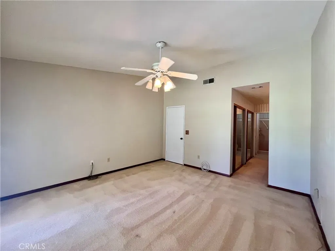
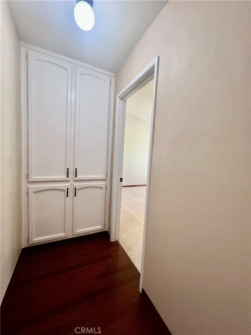
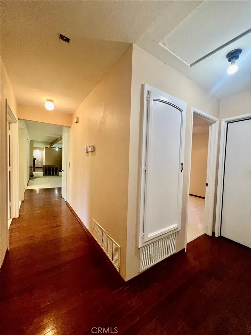
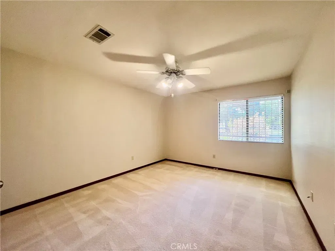
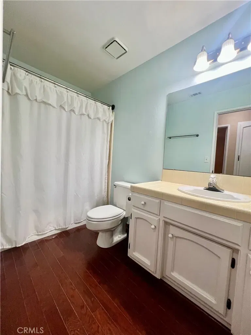
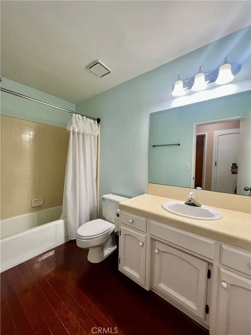
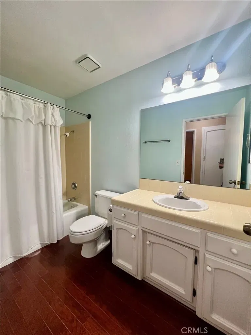
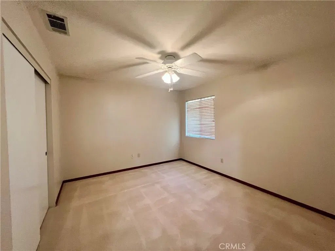
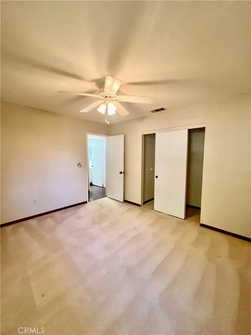
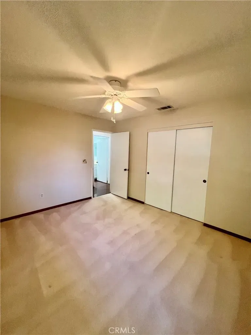
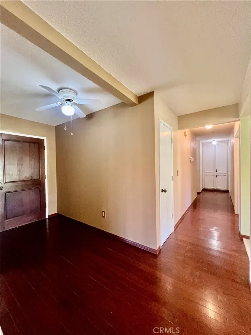
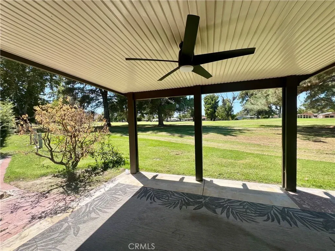
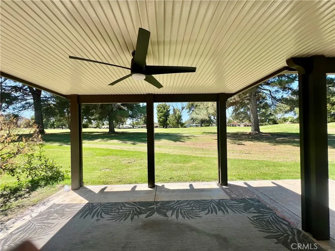
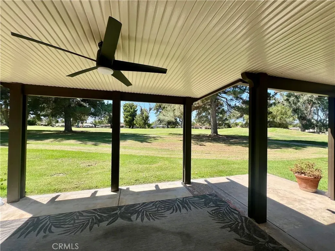
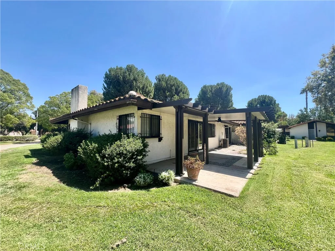
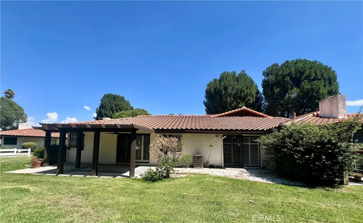
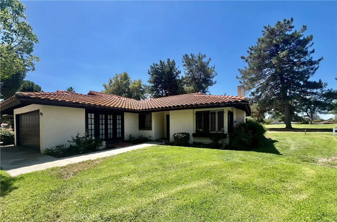
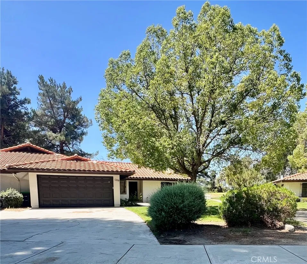
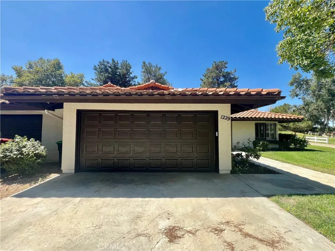
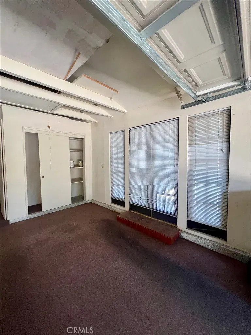
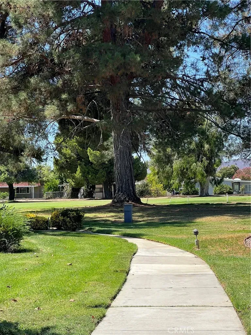
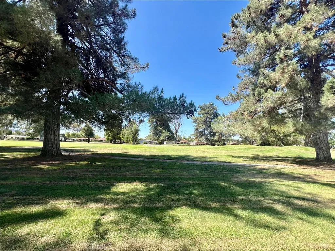
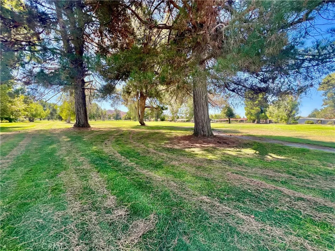
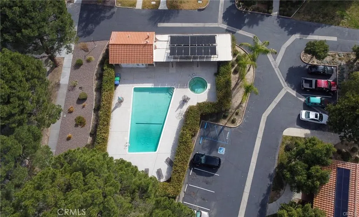
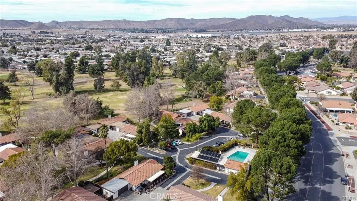
/u.realgeeks.media/murrietarealestatetoday/irelandgroup-logo-horizontal-400x90.png)