1710 Via Allondra, San Marcos, CA 92078
- $2,999,996
- 4
- BD
- 5
- BA
- 5,150
- SqFt
- List Price
- $2,999,996
- Price Change
- ▼ $225,004 1755939193
- Status
- ACTIVE
- MLS#
- NDP2504116
- Bedrooms
- 4
- Bathrooms
- 5
- Living Sq. Ft
- 5,150
- Property Type
- Single Family Residential
- Year Built
- 2014
Property Description
Seller made a substantial price IMPROVEMENT!!! Unique Custom Contemporary Estate This one-of-a-kind, European-inspired custom home offers resort-style living in a private, serene setting that feels like the countryside yet is just minutes from shopping, top schools, and UC San Marcos. Nestled next to the San Marcos Golf Club The LINKS, the property combines open-concept living with thoughtfully defined spaces, featuring sun-filled rooms, soaring ceilings, and a striking mix of bamboo wood and travertine floors. The chefs kitchen boasts KitchenAid appliances, dual ovens, six-burner gas cooktop, farmhouse sink, granite counters, and walk-in pantry. Four en-suite bedrooms include a master suite with sitting area, electric fireplace, and peek-a-boo ocean views. Additional spaces include a mezzanine, home theater/game room, office, and light-filled laundry/craft room. Outdoor amenities feature a putting green, pitching area, driving cage, swim spa, in-deck spa, fire pit, waterfall, flagstone patio, and smart lighting. The home is sewer-connected (rare in the area), turnkey, with full ADU and Jr. ADU potential, and has no HOA or Mello-Roos. Seller made a substantial price IMPROVEMENT!!! Unique Custom Contemporary Estate This one-of-a-kind, European-inspired custom home offers resort-style living in a private, serene setting that feels like the countryside yet is just minutes from shopping, top schools, and UC San Marcos. Nestled next to the San Marcos Golf Club The LINKS, the property combines open-concept living with thoughtfully defined spaces, featuring sun-filled rooms, soaring ceilings, and a striking mix of bamboo wood and travertine floors. The chefs kitchen boasts KitchenAid appliances, dual ovens, six-burner gas cooktop, farmhouse sink, granite counters, and walk-in pantry. Four en-suite bedrooms include a master suite with sitting area, electric fireplace, and peek-a-boo ocean views. Additional spaces include a mezzanine, home theater/game room, office, and light-filled laundry/craft room. Outdoor amenities feature a putting green, pitching area, driving cage, swim spa, in-deck spa, fire pit, waterfall, flagstone patio, and smart lighting. The home is sewer-connected (rare in the area), turnkey, with full ADU and Jr. ADU potential, and has no HOA or Mello-Roos.
Additional Information
- View
- Golf Course, Mountain(s), Ocean, Valley, Meadow, Neighborhood, City
- Stories
- 3
- Roof
- Composition, Rock/Gravel, Flat
- Cooling
- Central Air, Electric, Dual
Mortgage Calculator
Listing courtesy of Listing Agent: Rebecca Negard (760-522-2288) from Listing Office: Pacific Sotheby's Int'l Realty.

This information is deemed reliable but not guaranteed. You should rely on this information only to decide whether or not to further investigate a particular property. BEFORE MAKING ANY OTHER DECISION, YOU SHOULD PERSONALLY INVESTIGATE THE FACTS (e.g. square footage and lot size) with the assistance of an appropriate professional. You may use this information only to identify properties you may be interested in investigating further. All uses except for personal, non-commercial use in accordance with the foregoing purpose are prohibited. Redistribution or copying of this information, any photographs or video tours is strictly prohibited. This information is derived from the Internet Data Exchange (IDX) service provided by San Diego MLS®. Displayed property listings may be held by a brokerage firm other than the broker and/or agent responsible for this display. The information and any photographs and video tours and the compilation from which they are derived is protected by copyright. Compilation © 2025 San Diego MLS®,
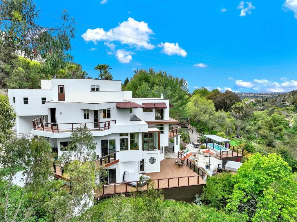
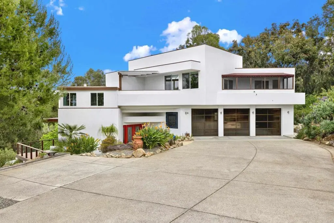
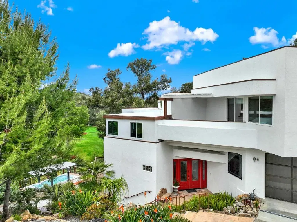
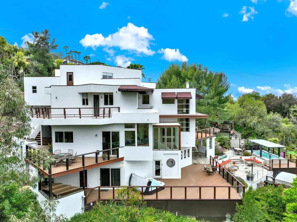
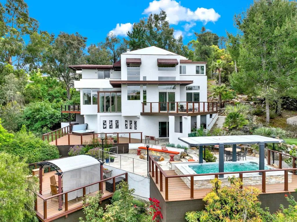
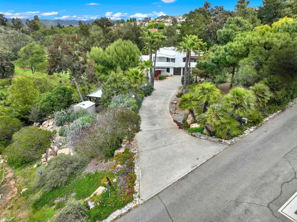
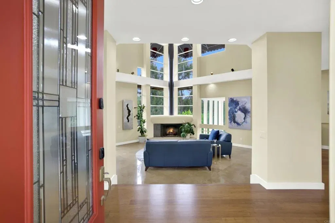
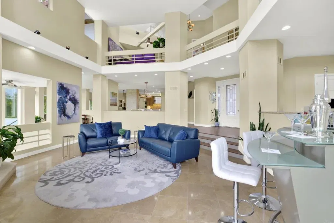
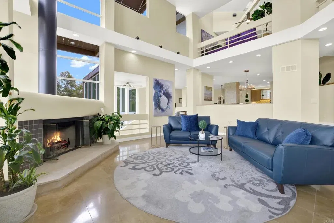
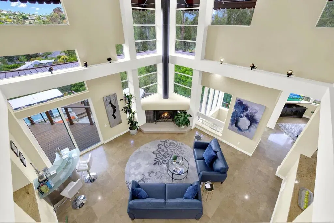
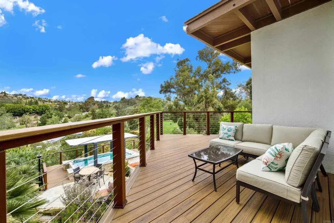
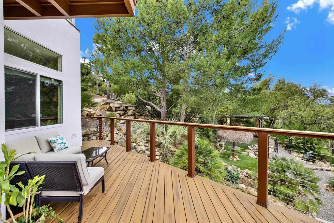
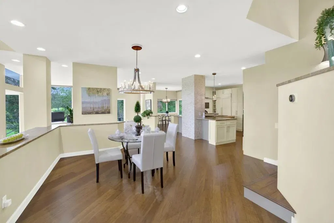
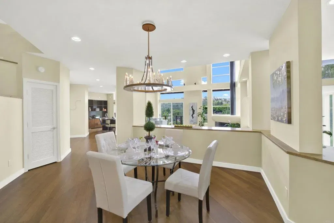
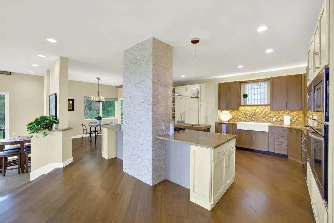
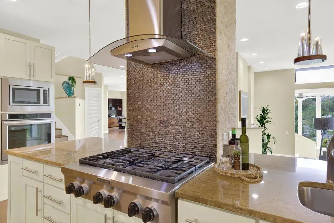
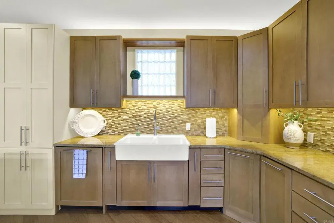
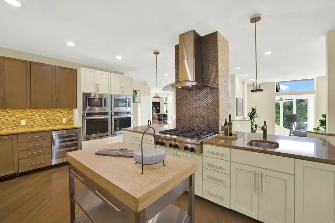
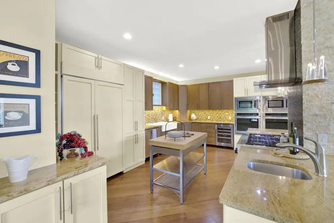
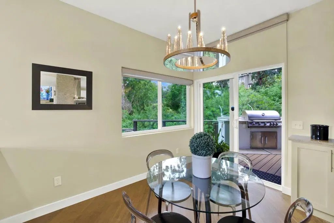
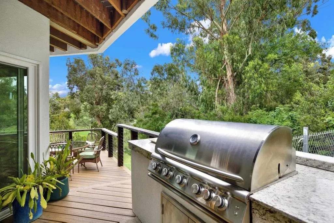
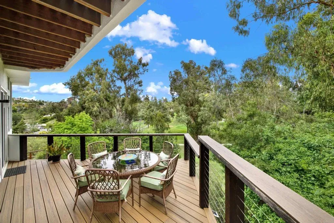
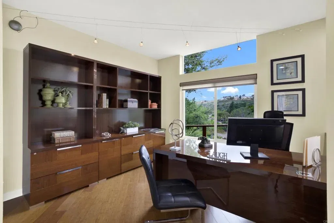
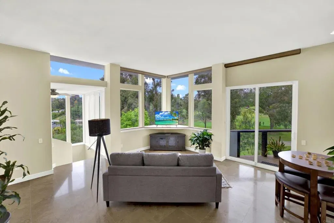
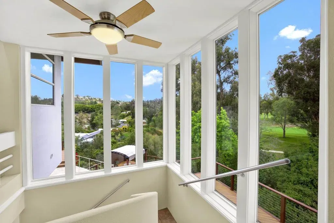
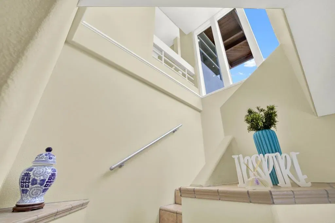
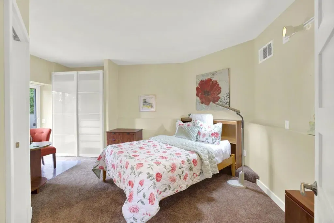
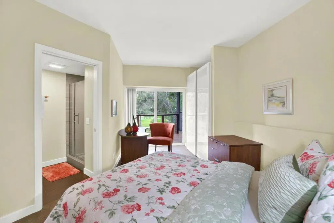
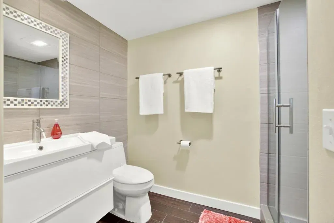
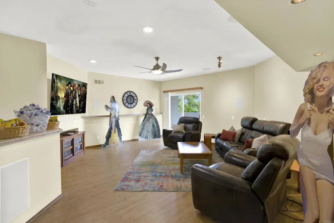
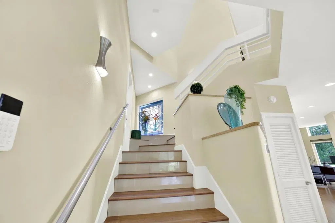
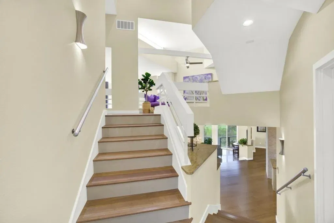
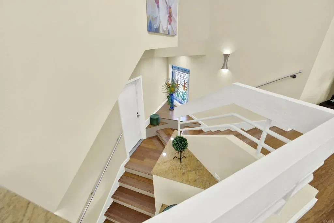
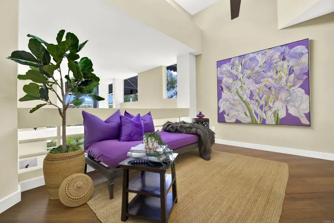
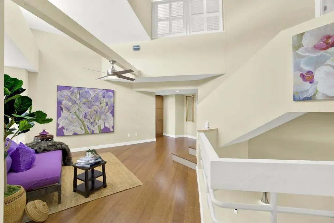
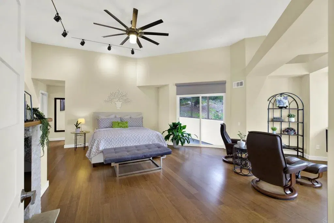
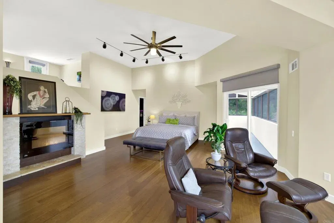
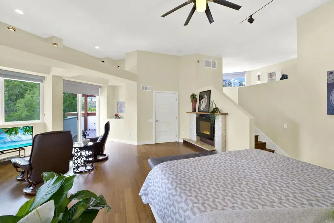
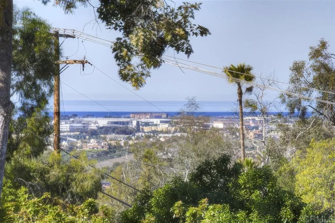
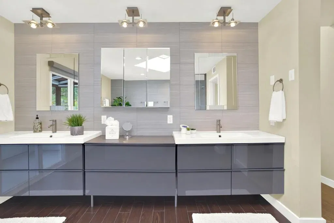
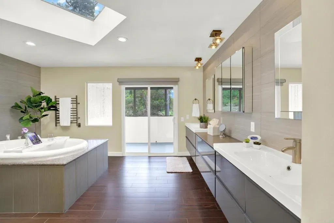
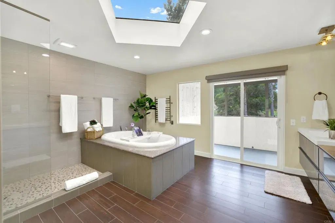
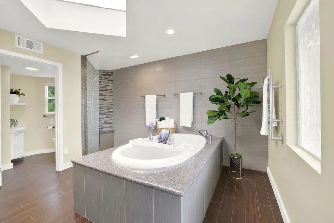
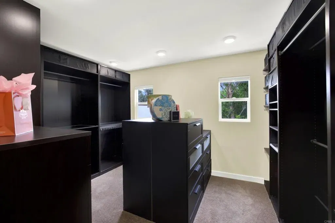
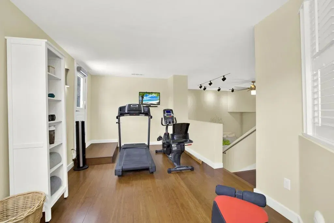
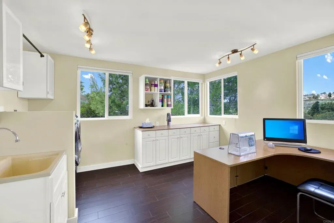
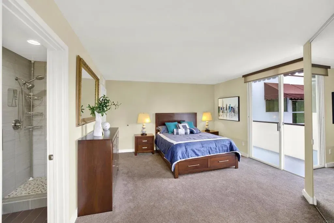
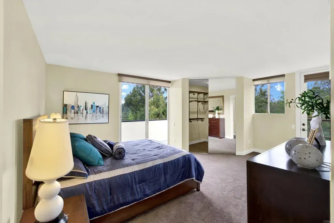
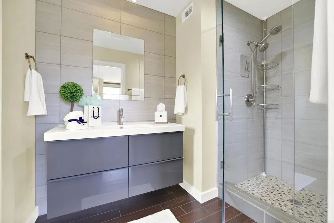
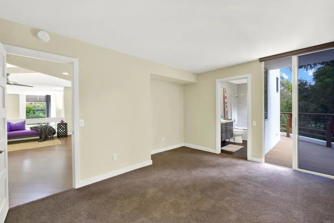
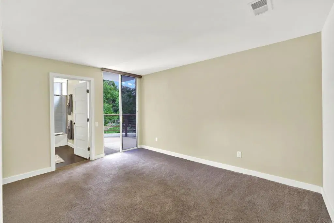
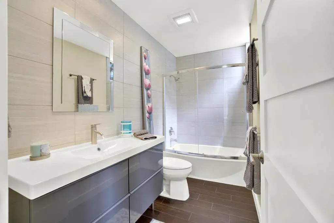
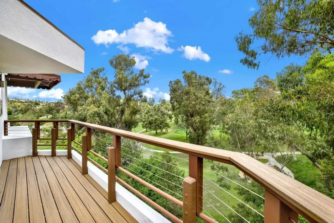
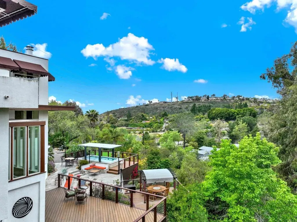
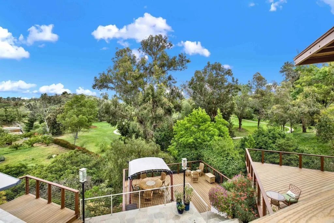
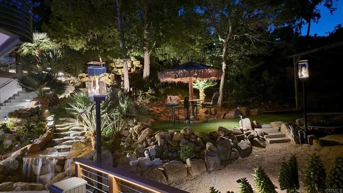
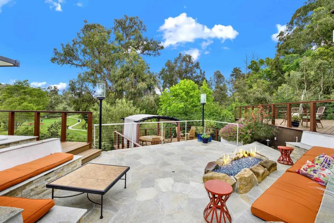
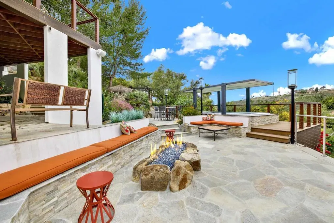
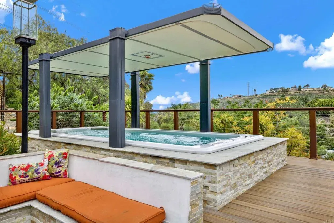
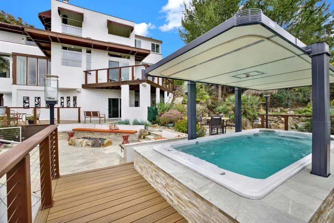
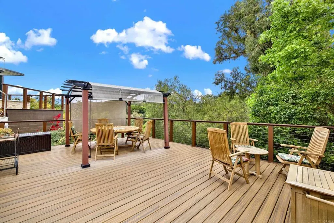
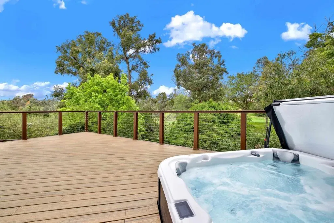
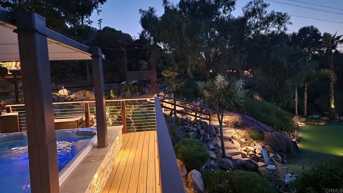
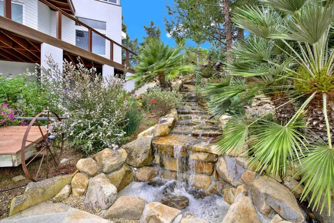
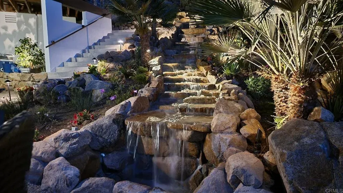
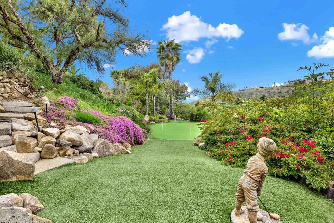
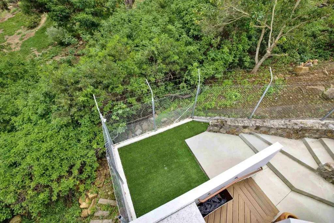
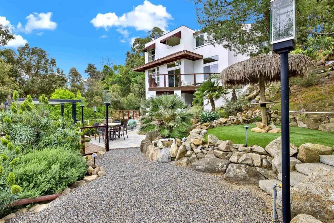
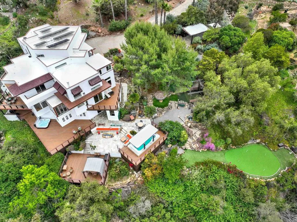
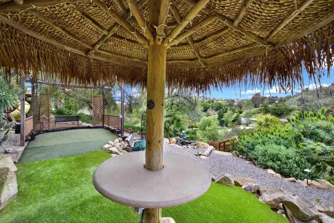
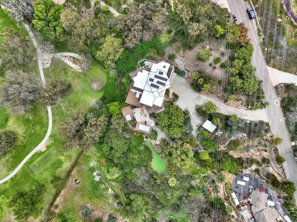
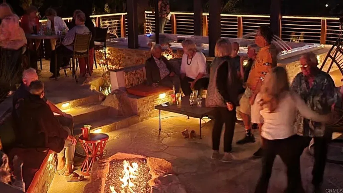
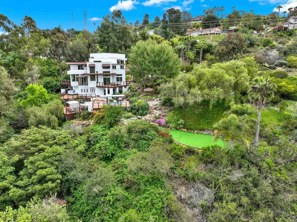
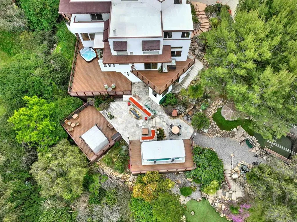
/u.realgeeks.media/murrietarealestatetoday/irelandgroup-logo-horizontal-400x90.png)