56102 Baltusrol, La Quinta, CA 92253
- $2,799,900
- 4
- BD
- 4
- BA
- 4,067
- SqFt
- List Price
- $2,799,900
- Status
- ACTIVE
- MLS#
- CV25136398
- Bedrooms
- 4
- Bathrooms
- 4
- Living Sq. Ft
- 4,067
- Lot Size(apprx.)
- 15,682
- Property Type
- Single Family Residential
- Year Built
- 2004
Property Description
Undeniably the absolute best location in PGA WEST!!! VIEWS! VIEWS! VIEWS! Welcome to 56102 Baltusrol, La Quinta – where elevated desert living meets unforgettable views. Perfectly situated on the 9th and 18th holes of the prestigious Nicklaus Tournament Course at PGA West, this stunning home captures panoramic vistas of the lush fairways, sparkling lake, iconic clubhouse, and the dramatic Santa Rosa Mountains. As you walk through the elegant steel privacy door you are greeted by a charming, beautifully landscaped courtyard that welcomes you as you approach the front door—setting the tone for the tranquility and elegance that await inside. Designed with style and sophistication, this 4-bedroom, 4-bathroom retreat features polished concrete floors, soaring 12-foot ceilings, and an open-concept layout that flows effortlessly from room to room. Walls of glass flood the home with natural light and seamlessly connect the indoor space to the outdoors. Step outside to your own private oasis—complete with a sparkling heated pool and expansive patio—ideal for entertaining, relaxing, and soaking in the breathtaking scenery. Whether you’re enjoying morning coffee with a sunrise over the view of the lake or watching the sunset paint the mountains in golden hues, every moment here feels like a resort getaway. This home delivers the ultimate in resort-style living. A golfers paradise! Don’t miss your chance to own this one-of-a-kind property in one of La Quinta’s most prestigious communities. Welcome to the good life at PGA West. Membership is available.
Additional Information
- Pool
- Yes
- View
- City Lights, Golf Course, Hills, Lake, Mountain(s), Neighborhood, Pool, Water
- Frontage
- City Street
- Stories
- One Level
- Roof
- Tile
- Cooling
- Yes
- Laundry Location
- Inside, Laundry Room
- Patio
- Rear Porch, Concrete, Covered, Open, Patio, Porch
Mortgage Calculator
Listing courtesy of Listing Agent: Kevin Finley (kevin@kevinfinleybroker.com) from Listing Office: CENTURY 21 CITRUS REALTY INC.
Based on information from California Regional Multiple Listing Service, Inc. as of . This information is for your personal, non-commercial use and may not be used for any purpose other than to identify prospective properties you may be interested in purchasing. Display of MLS data is usually deemed reliable but is NOT guaranteed accurate by the MLS. Buyers are responsible for verifying the accuracy of all information and should investigate the data themselves or retain appropriate professionals. Information from sources other than the Listing Agent may have been included in the MLS data. Unless otherwise specified in writing, Broker/Agent has not and will not verify any information obtained from other sources. The Broker/Agent providing the information contained herein may or may not have been the Listing and/or Selling Agent.
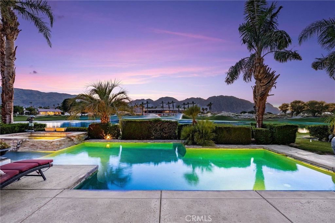
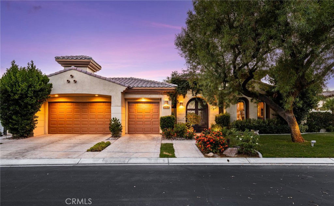
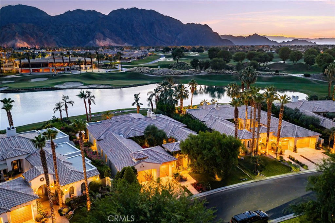
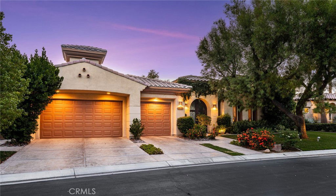
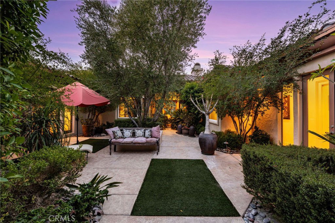
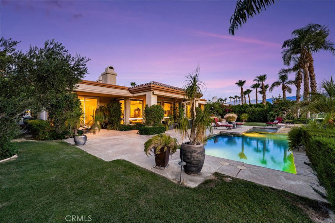
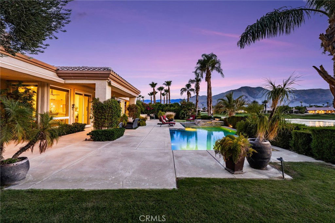
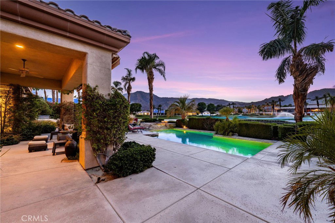
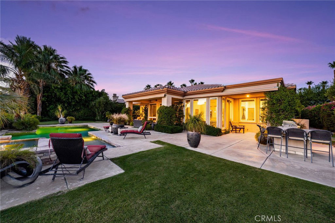
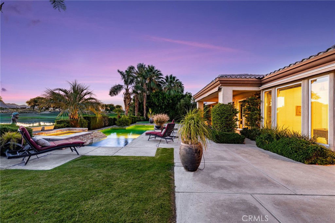
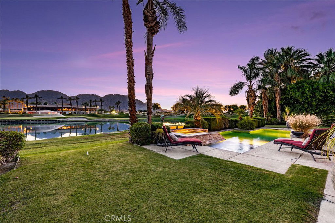
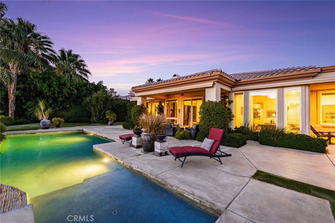
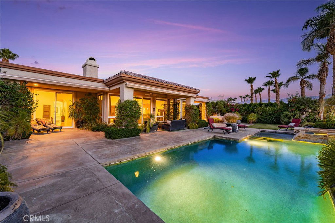
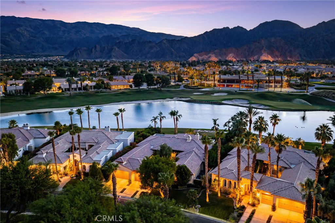
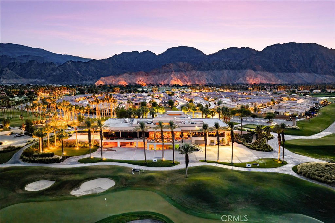
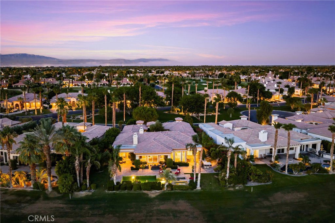
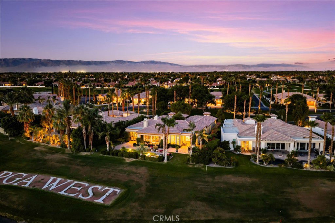
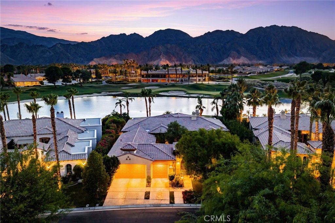
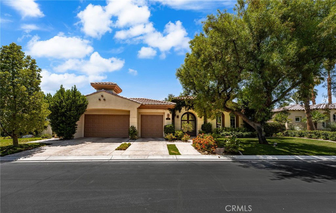
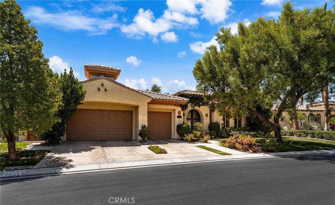
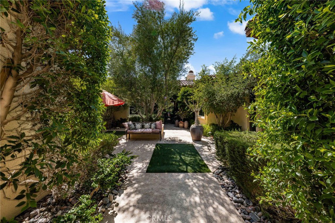
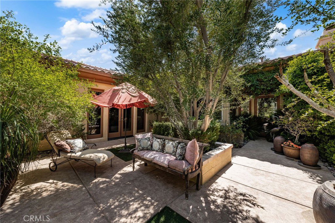
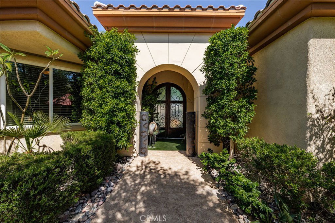
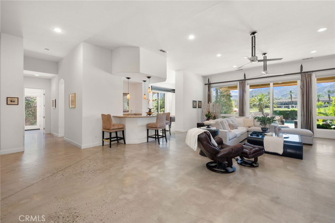
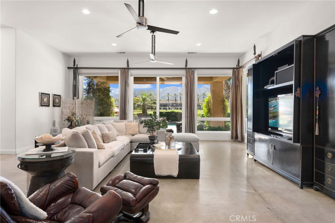
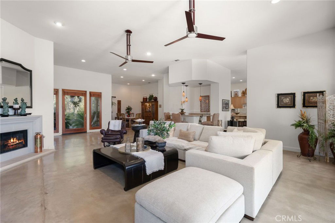
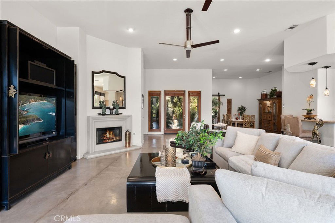
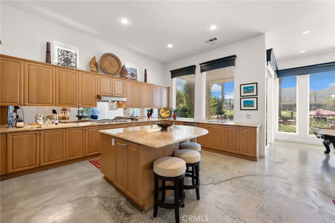
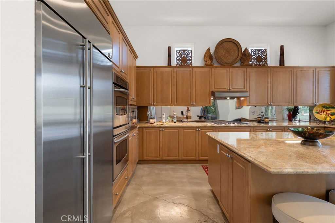
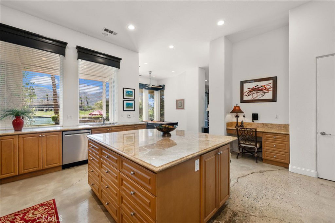
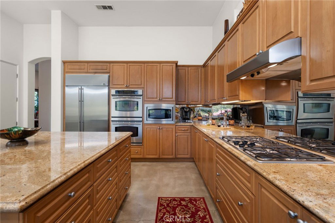
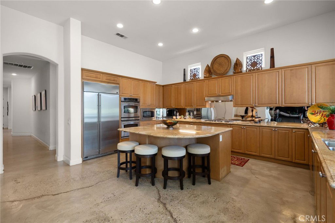
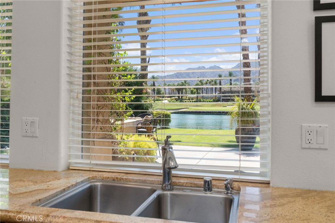
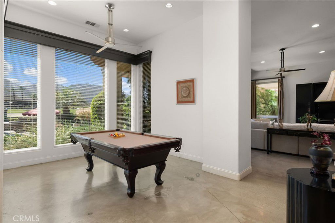
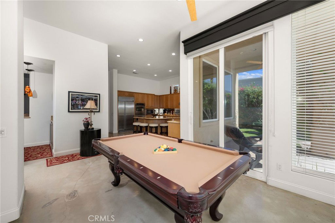
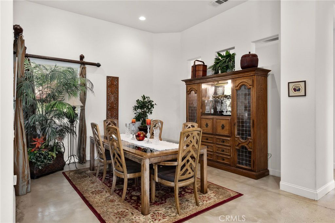
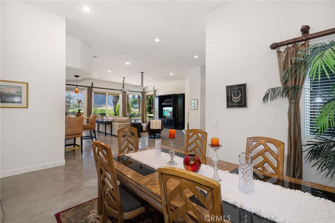
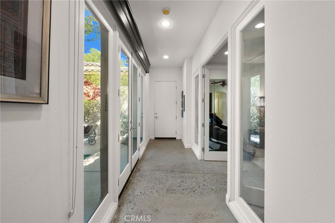
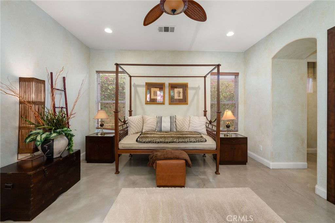
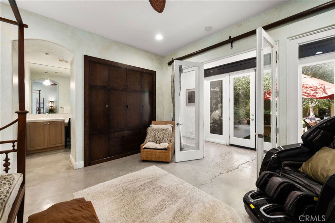
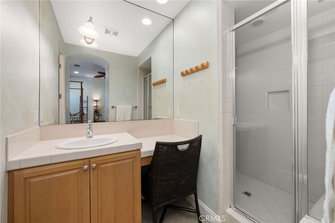
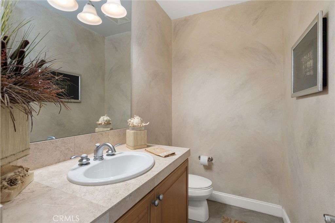
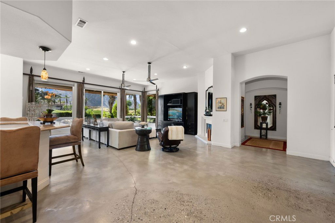
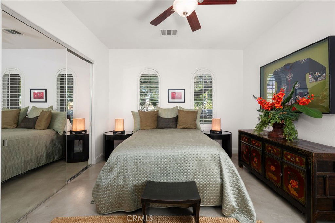
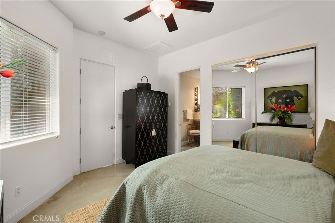
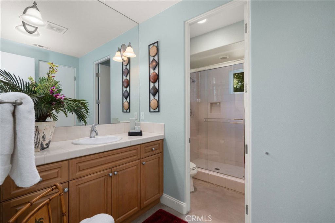
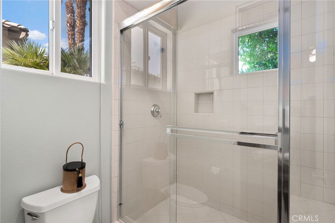
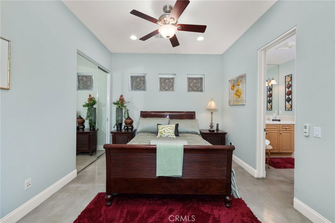
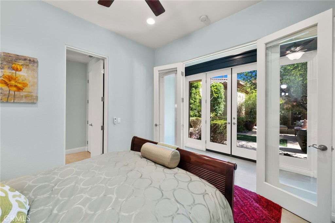
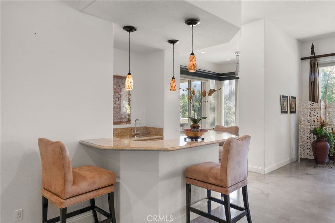
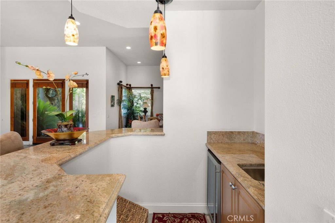
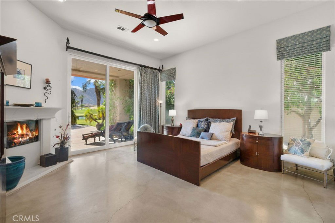
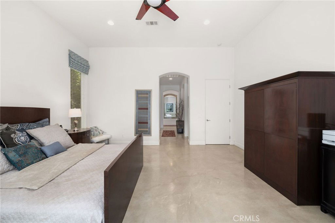
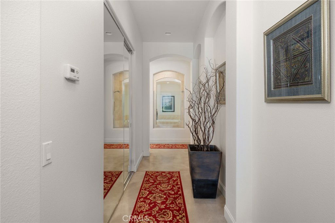
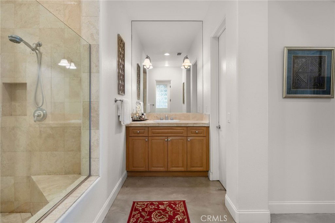
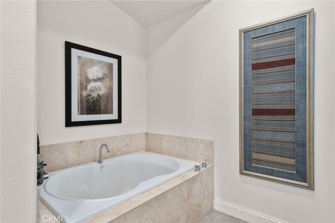
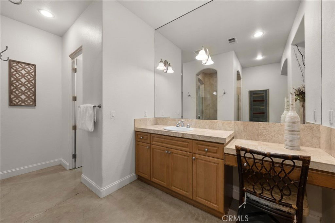
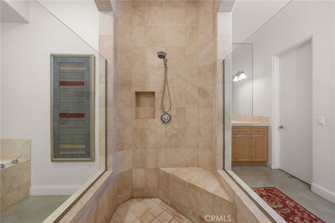
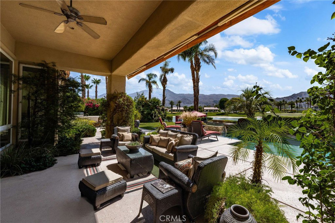
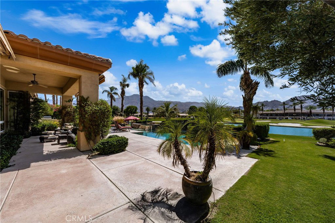
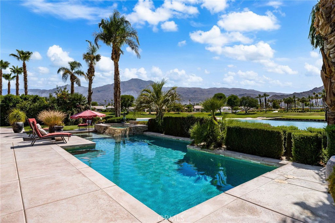
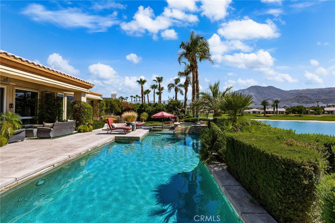
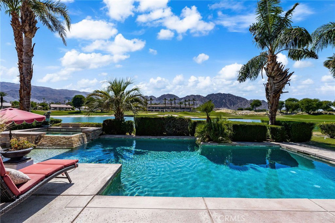
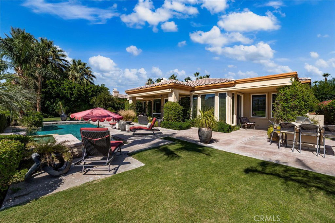
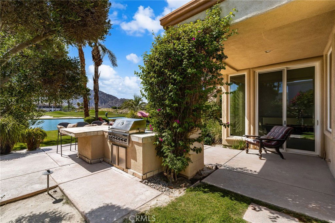
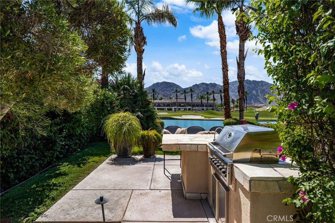
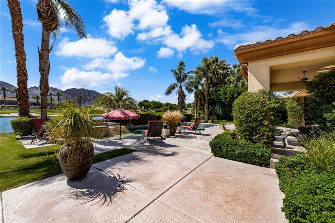
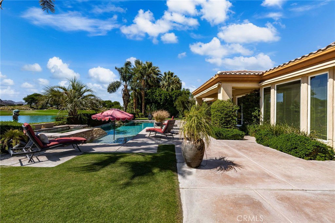
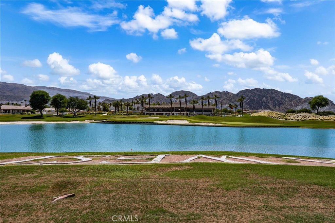
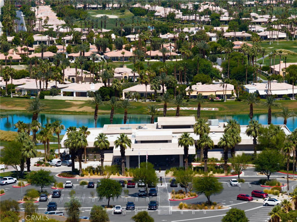
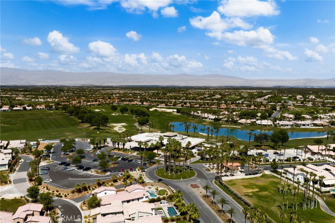
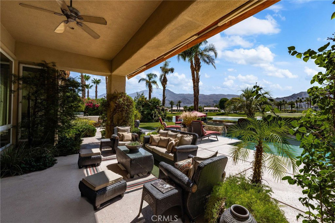
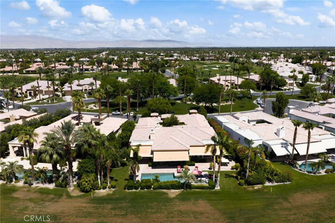
/u.realgeeks.media/murrietarealestatetoday/irelandgroup-logo-horizontal-400x90.png)