920 S Spring Meadow Drive, West Covina, CA 91791
- $2,500,000
- 4
- BD
- 2
- BA
- 2,478
- SqFt
- List Price
- $2,500,000
- Status
- ACTIVE
- MLS#
- CV25154184
- Bedrooms
- 4
- Bathrooms
- 2
- Living Sq. Ft
- 2,478
- Lot Size(apprx.)
- 71,351
- Property Type
- Single Family Residential
- Year Built
- 1947
Property Description
ONE OF A KIND!!! This amazing Property is located in a Cul-De-Sac on a 1.638 acres ALL FLAT LOT with endless possibilities. It has private long driveway and the backyard opens directly onto the golf course, offering unobstructed views of the lush fairways and serene landscape. It features 4 bedrooms, 2 bathrooms and 2 car attached garage. Very open floor plan with large windows and sliding doors that allows the natural light flows into the house. Large living room with fireplace. The bright family room is connected to the dining room, making it perfect for entertaining. The huge backyard features an oversized pool with a breathtaking views of the golf course and room for TENNIS COURT or ADU and much more. This property is ideally located next to South Hills golf course/country club and close to shopping centers and parks. Award winning school district. This property need of TLC, it is zoned for horses and maybe eligible for subdivision. Excellent opportunity to build your dream home! This location that cannot be duplicated, for the visionary, the collector, the one. Don't miss your chance to claim this exceptional property!
Additional Information
- Pool
- Yes
- View
- Golf Course, Hills, Panoramic, Trees/Woods
- Stories
- One Level
- Roof
- Tile
- Cooling
- Yes
- Laundry Location
- In Garage
- Patio
- Lanai, Patio, Wood
Mortgage Calculator
Listing courtesy of Listing Agent: Jenny Xu (jenny@jennyxuhome.com) from Listing Office: RE/MAX MASTERS REALTY.
Based on information from California Regional Multiple Listing Service, Inc. as of . This information is for your personal, non-commercial use and may not be used for any purpose other than to identify prospective properties you may be interested in purchasing. Display of MLS data is usually deemed reliable but is NOT guaranteed accurate by the MLS. Buyers are responsible for verifying the accuracy of all information and should investigate the data themselves or retain appropriate professionals. Information from sources other than the Listing Agent may have been included in the MLS data. Unless otherwise specified in writing, Broker/Agent has not and will not verify any information obtained from other sources. The Broker/Agent providing the information contained herein may or may not have been the Listing and/or Selling Agent.
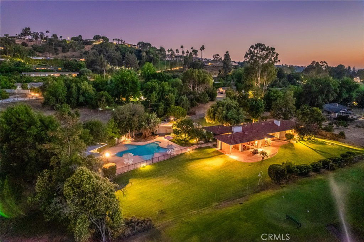
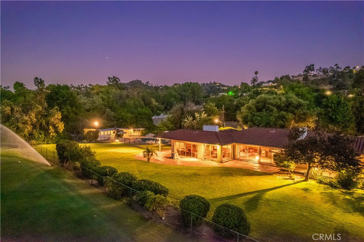
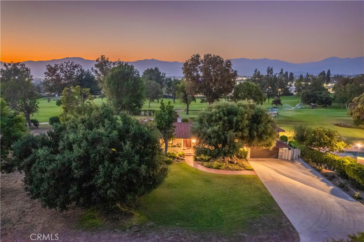
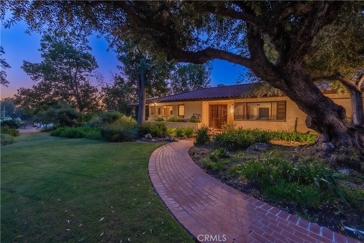
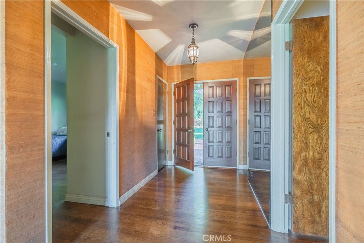
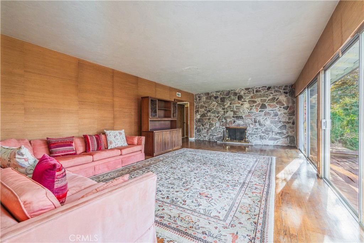
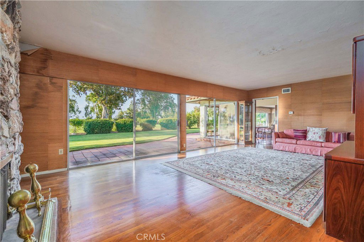
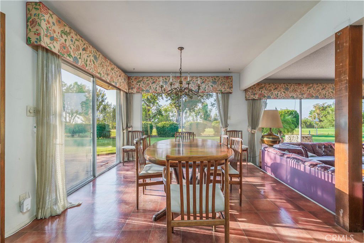
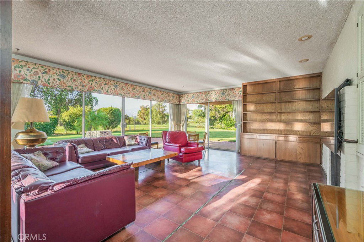
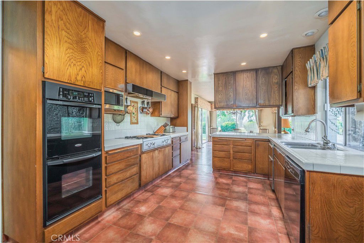
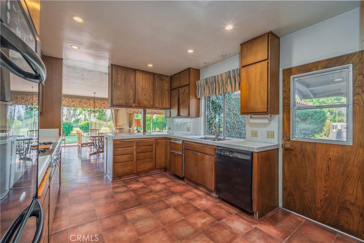
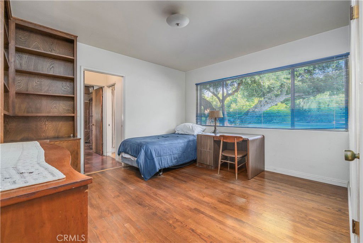
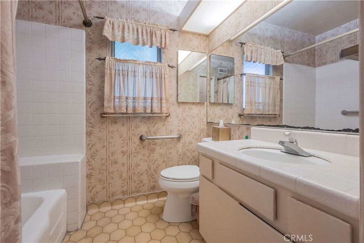
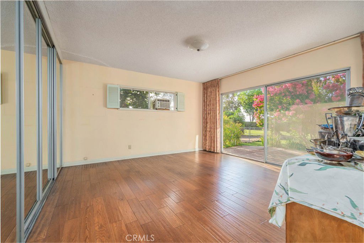
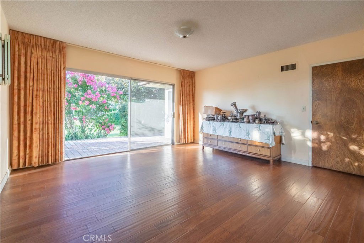
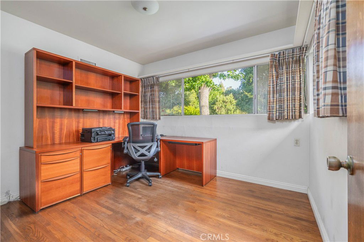
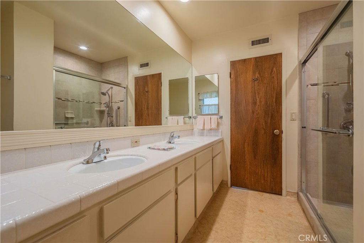
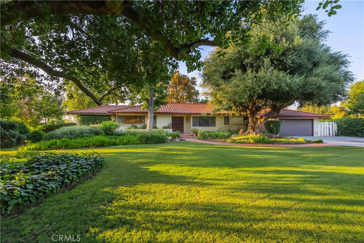
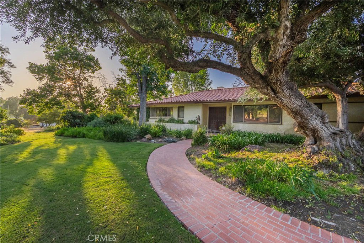
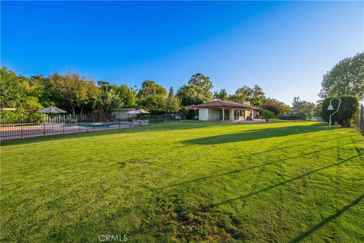
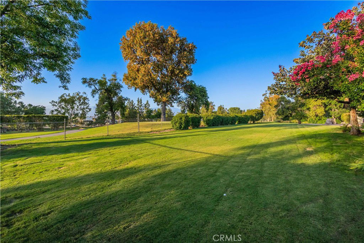
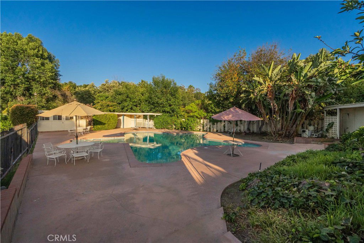
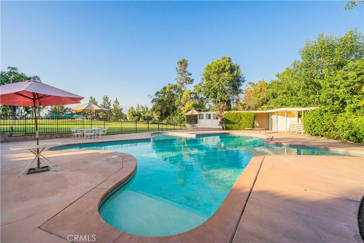
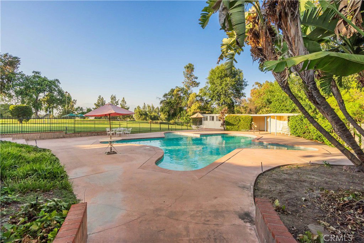
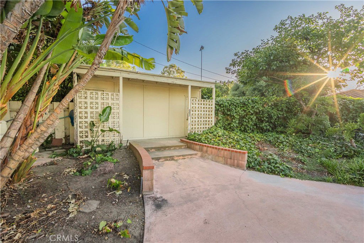
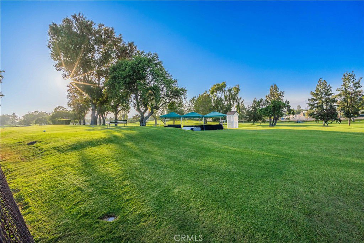
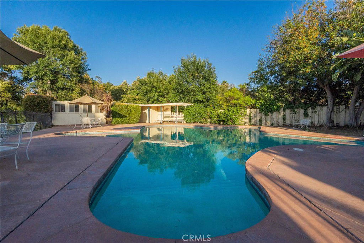
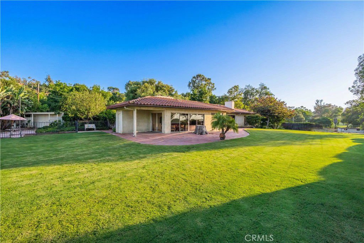
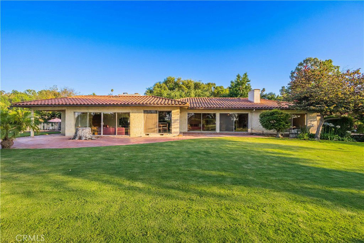
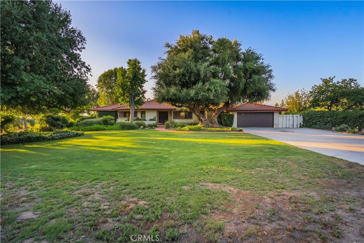
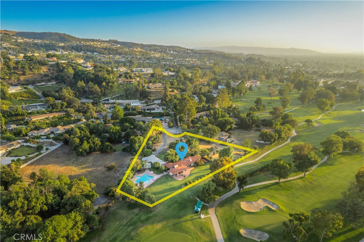
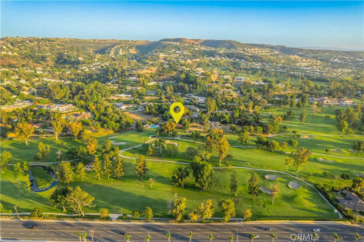
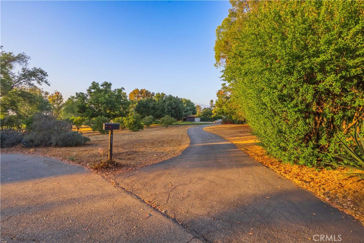
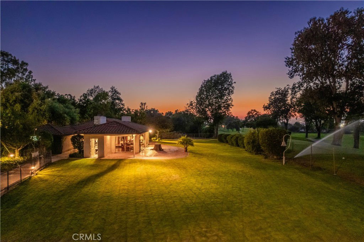
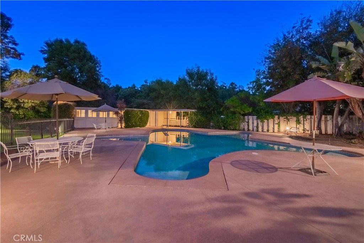
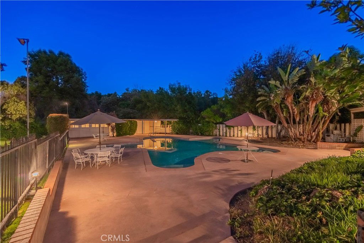
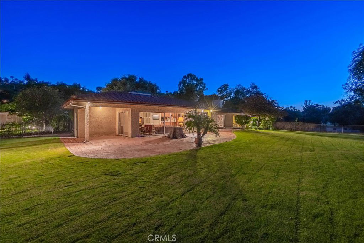
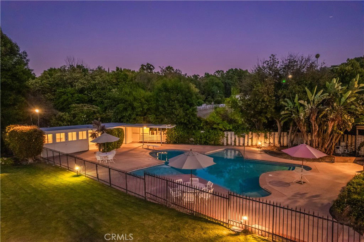
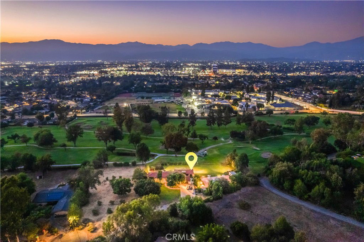
/u.realgeeks.media/murrietarealestatetoday/irelandgroup-logo-horizontal-400x90.png)