19 Calle Altea, San Clemente, CA 92673
- $2,385,000
- 4
- BD
- 3
- BA
- 3,757
- SqFt
- List Price
- $2,385,000
- Status
- ACTIVE
- MLS#
- OC25002874
- Bedrooms
- 4
- Bathrooms
- 3
- Living Sq. Ft
- 3,757
- Property Type
- Single Family Residential
- Year Built
- 2008
Property Description
Panoramic golf course views from a stunning Talega Home! Former Manning Homes model ideally located on a desirable cul-de-sac just a few minutes walk to the Swim & Athletic Club, golf course, shops, and dining. Recently remodeled, this gorgeous 4-bedroom home offers sweeping views of the 7th hole, two ponds, and a double fairway. The backyard is an entertainers dream with a covered patio, cozy fire pit, and lush lawn with space to add a spool or spa all perfectly positioned to take in the spectacular fairway setting. Highlights include new hardwood floors on the main level, fresh carpet upstairs, an updated kitchen with oversized island, new backsplash and lighting, ceiling fans in all bedrooms, epoxy-finished 3-car garage, and fresh paint. The versatile floorplan features a formal living or dining room, spacious family room that opens to the backyard, and a downstairs office that can convert to a 5th bedroom. Upstairs, the primary suite showcases breathtaking views. Truly turnkey and ready to impress! Panoramic golf course views from a stunning Talega Home! Former Manning Homes model ideally located on a desirable cul-de-sac just a few minutes walk to the Swim & Athletic Club, golf course, shops, and dining. Recently remodeled, this gorgeous 4-bedroom home offers sweeping views of the 7th hole, two ponds, and a double fairway. The backyard is an entertainers dream with a covered patio, cozy fire pit, and lush lawn with space to add a spool or spa all perfectly positioned to take in the spectacular fairway setting. Highlights include new hardwood floors on the main level, fresh carpet upstairs, an updated kitchen with oversized island, new backsplash and lighting, ceiling fans in all bedrooms, epoxy-finished 3-car garage, and fresh paint. The versatile floorplan features a formal living or dining room, spacious family room that opens to the backyard, and a downstairs office that can convert to a 5th bedroom. Upstairs, the primary suite showcases breathtaking views. Truly turnkey and ready to impress!
Additional Information
- View
- Golf Course, Pond
- Stories
- 2
- Roof
- Concrete, Tile/Clay
- Cooling
- Central Air
Mortgage Calculator
Listing courtesy of Listing Agent: Gary Ward (949-355-4426) from Listing Office: CENTURY 21 Affiliated.

This information is deemed reliable but not guaranteed. You should rely on this information only to decide whether or not to further investigate a particular property. BEFORE MAKING ANY OTHER DECISION, YOU SHOULD PERSONALLY INVESTIGATE THE FACTS (e.g. square footage and lot size) with the assistance of an appropriate professional. You may use this information only to identify properties you may be interested in investigating further. All uses except for personal, non-commercial use in accordance with the foregoing purpose are prohibited. Redistribution or copying of this information, any photographs or video tours is strictly prohibited. This information is derived from the Internet Data Exchange (IDX) service provided by San Diego MLS®. Displayed property listings may be held by a brokerage firm other than the broker and/or agent responsible for this display. The information and any photographs and video tours and the compilation from which they are derived is protected by copyright. Compilation © 2025 San Diego MLS®,
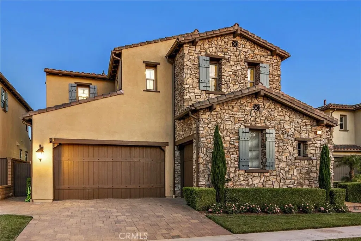
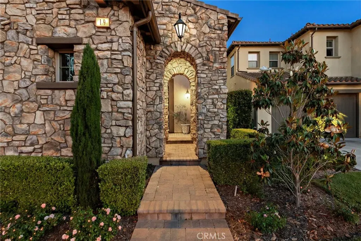
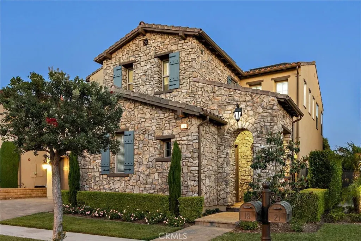
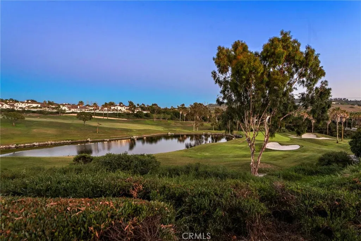
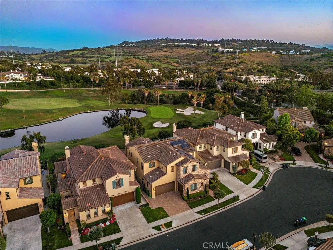
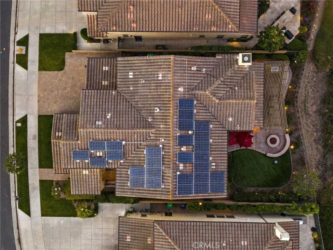
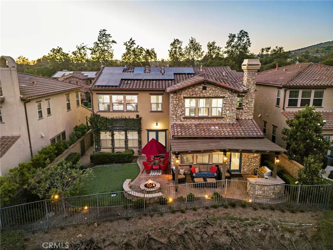
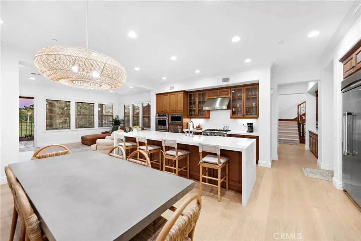
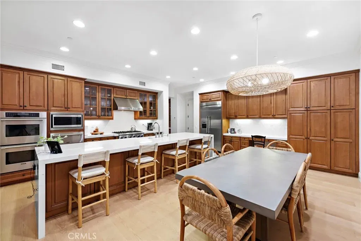
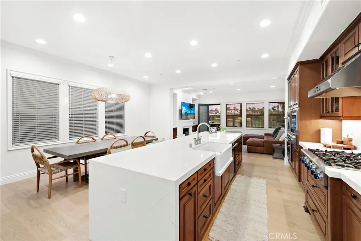
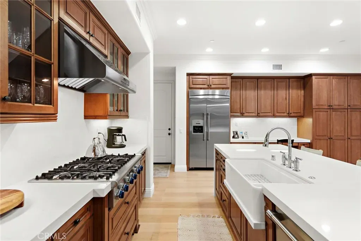
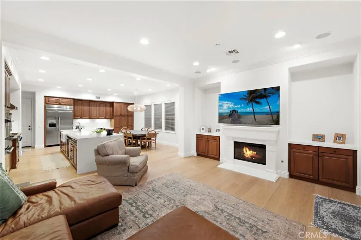
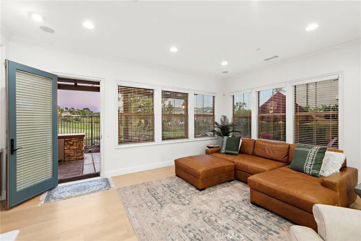
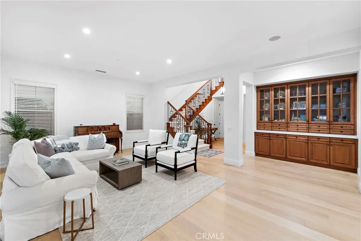
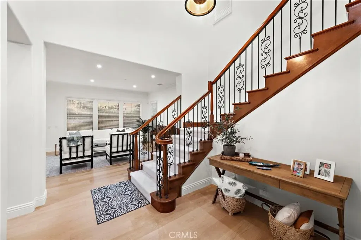
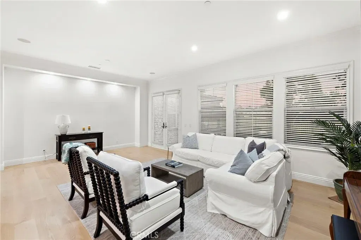
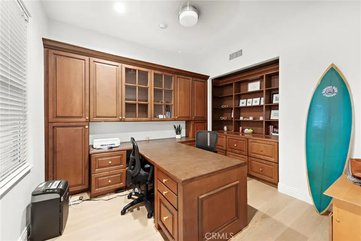
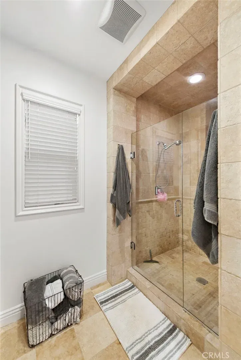
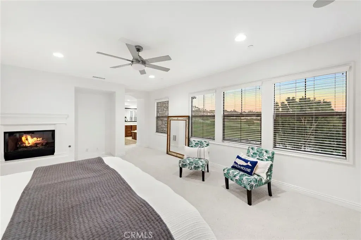
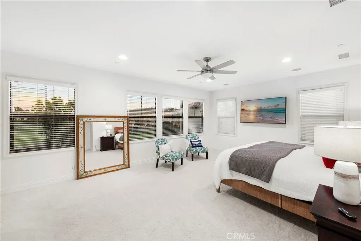
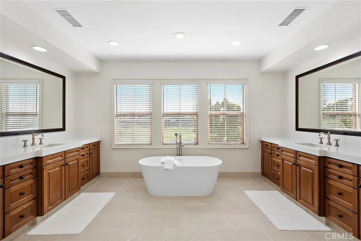
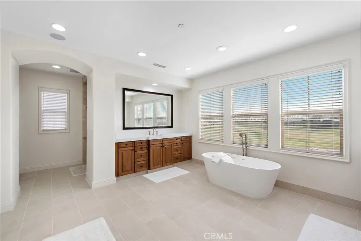
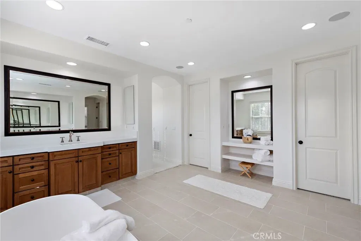
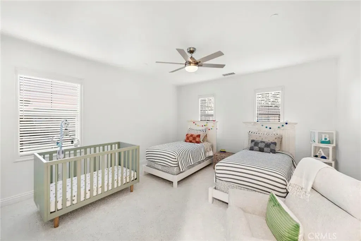
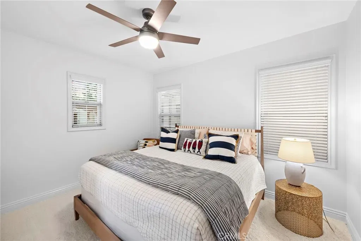
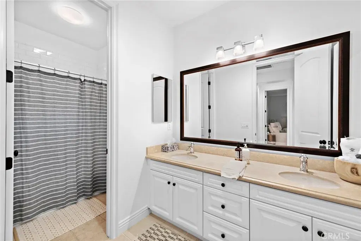
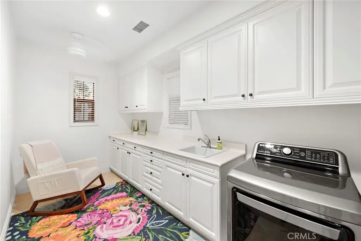
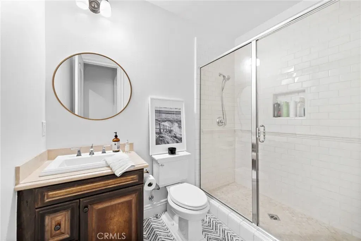
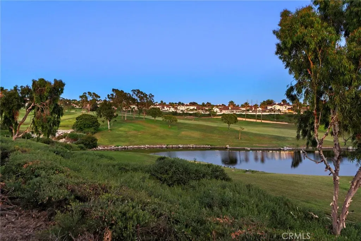
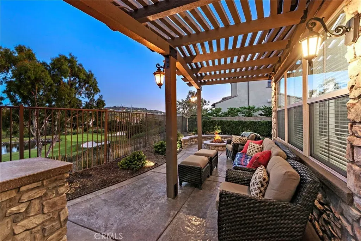
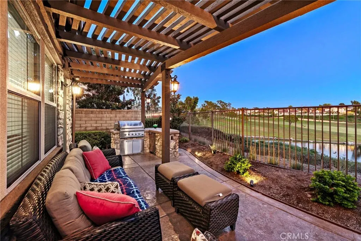
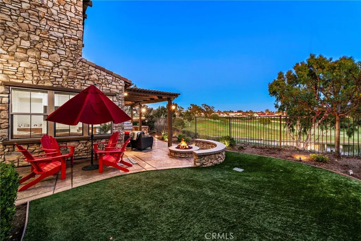
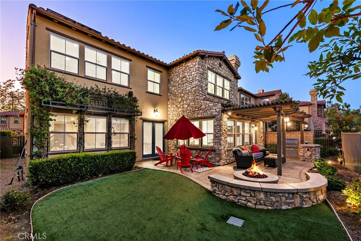
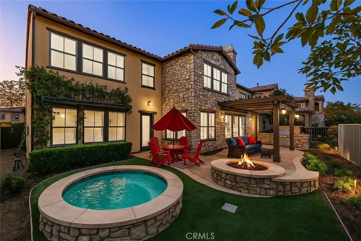
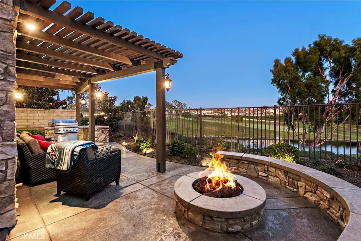
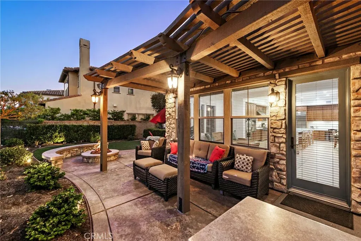
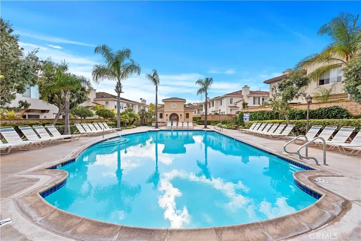
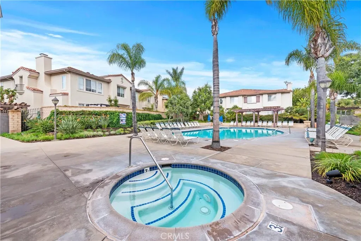
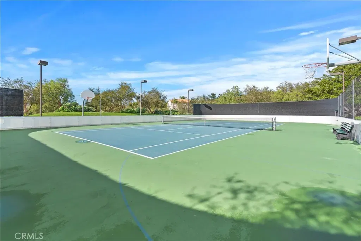
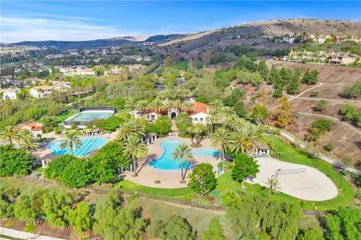
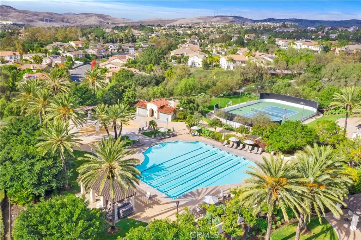
/u.realgeeks.media/murrietarealestatetoday/irelandgroup-logo-horizontal-400x90.png)