515 Bay Hill Dr, Newport Beach, CA 92660
- $2,095,000
- 2
- BD
- 3
- BA
- 1,801
- SqFt
- List Price
- $2,095,000
- Status
- ACTIVE
- MLS#
- OC25174271
- Bedrooms
- 2
- Bathrooms
- 3
- Living Sq. Ft
- 1,801
- Property Type
- Condo
- Year Built
- 1989
Property Description
Remodeled Luxury with Golf Course Views! Gorgeous Lake views of Big Canyon Golf Course await you at this beautifully remodeled 2-bedroom, 2.5-bath condo in the exclusive Big Canyon Villas. Located in a cul de sac backed up to the prestigious golf course, spanning 1,801 sq ft, this home features wide plank pecan hardwood floors, soaring 16' beamed ceilings, and a custom precast electric fireplace as an elegant focal point in the sun filled family room. The entry level also includes a versatile office/den/bedroom with built in office that can also be used as a guest bedroom and a 1/2 bath with pedestal sink and a chic sunset color subway tile accent wall. The gourmet kitchen is a culinary showpiecefeaturing quartz countertops, classic white shaker cabinets, and stainless steel appliances. A kitchen breakfast bar seamlessly connects the space to the dining area, fostering effortless flow for everyday meals and entertaining. Upstairs, the spacious primary suite offers breathtaking golf course and water views, and a spa-inspired bath with black and white granite floors, quartz counters, vessel sinks, a freestanding soaking tub, and separate shower all followed by the entrance of the dual mirrored walk-in organized slider closets. The second upstairs bedroom features an en-suite bath with designer finishes including ebony stone, granite, and penny dot tile flooring. Additional highlights include 2 car finished direct access garage with built in cabinets and work bench, upstairs laundry, new custom windows, plantation shutters, newer HVAC system, and new roll up garage door to nam Remodeled Luxury with Golf Course Views! Gorgeous Lake views of Big Canyon Golf Course await you at this beautifully remodeled 2-bedroom, 2.5-bath condo in the exclusive Big Canyon Villas. Located in a cul de sac backed up to the prestigious golf course, spanning 1,801 sq ft, this home features wide plank pecan hardwood floors, soaring 16' beamed ceilings, and a custom precast electric fireplace as an elegant focal point in the sun filled family room. The entry level also includes a versatile office/den/bedroom with built in office that can also be used as a guest bedroom and a 1/2 bath with pedestal sink and a chic sunset color subway tile accent wall. The gourmet kitchen is a culinary showpiecefeaturing quartz countertops, classic white shaker cabinets, and stainless steel appliances. A kitchen breakfast bar seamlessly connects the space to the dining area, fostering effortless flow for everyday meals and entertaining. Upstairs, the spacious primary suite offers breathtaking golf course and water views, and a spa-inspired bath with black and white granite floors, quartz counters, vessel sinks, a freestanding soaking tub, and separate shower all followed by the entrance of the dual mirrored walk-in organized slider closets. The second upstairs bedroom features an en-suite bath with designer finishes including ebony stone, granite, and penny dot tile flooring. Additional highlights include 2 car finished direct access garage with built in cabinets and work bench, upstairs laundry, new custom windows, plantation shutters, newer HVAC system, and new roll up garage door to name a just a few. Enjoy resort-style amenities: pool, spa, fitness center, clubhouse, and BBQ area. Located minutes from Fashion Island, Corona del Mar, The Bluffs shopping center, John Wayne Airport, and world-class beaches. **Furniture is negotiable.** A MUST SEE!
Additional Information
- View
- Golf Course, Lake
- Frontage
- Golf Course
- Stories
- 2
- Cooling
- Central Air
Mortgage Calculator
Listing courtesy of Listing Agent: Brenda Siragusa (714-809-0734) from Listing Office: Treasure Property Management.

This information is deemed reliable but not guaranteed. You should rely on this information only to decide whether or not to further investigate a particular property. BEFORE MAKING ANY OTHER DECISION, YOU SHOULD PERSONALLY INVESTIGATE THE FACTS (e.g. square footage and lot size) with the assistance of an appropriate professional. You may use this information only to identify properties you may be interested in investigating further. All uses except for personal, non-commercial use in accordance with the foregoing purpose are prohibited. Redistribution or copying of this information, any photographs or video tours is strictly prohibited. This information is derived from the Internet Data Exchange (IDX) service provided by San Diego MLS®. Displayed property listings may be held by a brokerage firm other than the broker and/or agent responsible for this display. The information and any photographs and video tours and the compilation from which they are derived is protected by copyright. Compilation © 2025 San Diego MLS®,
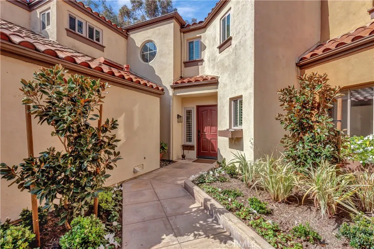
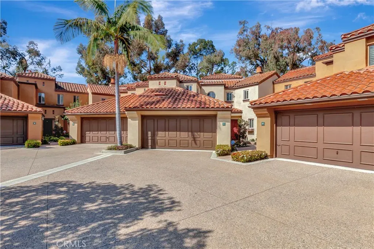
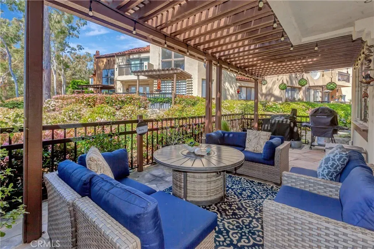
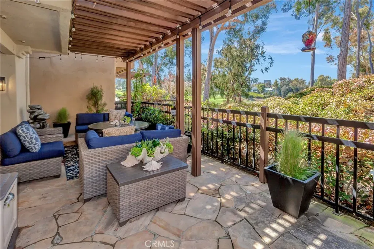
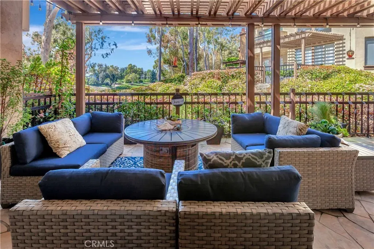
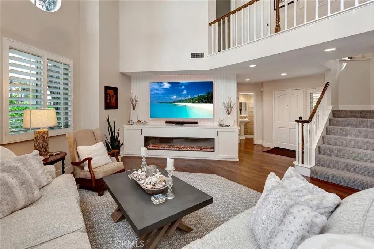
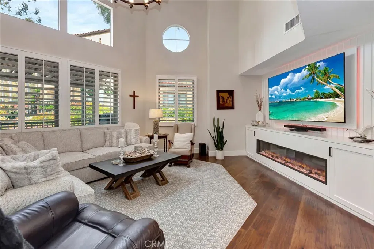
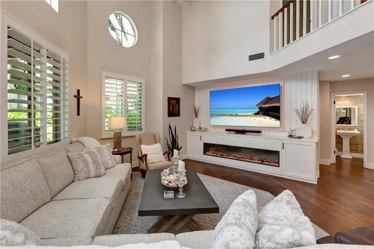
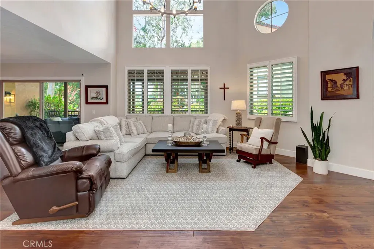
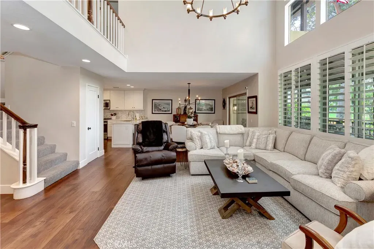
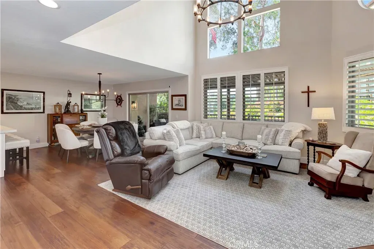
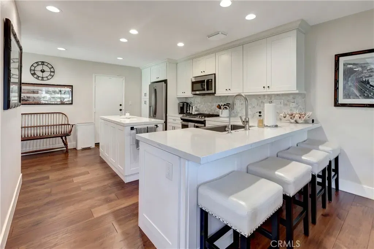
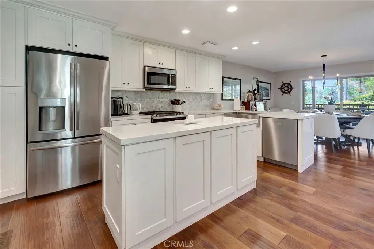
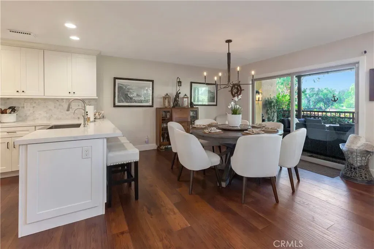
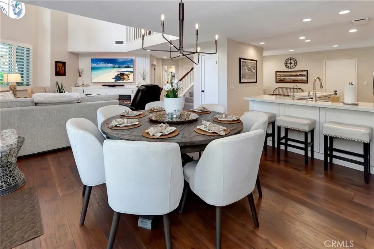
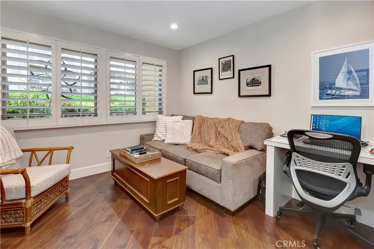
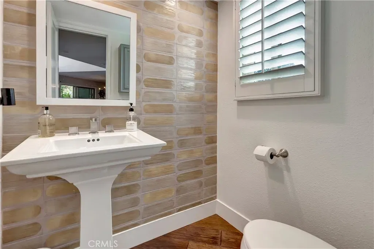
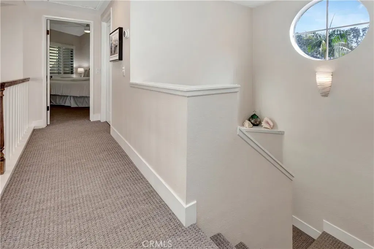
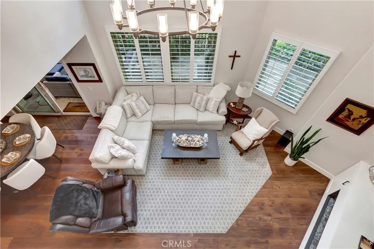
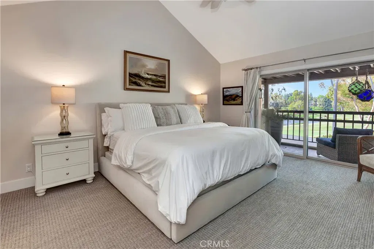
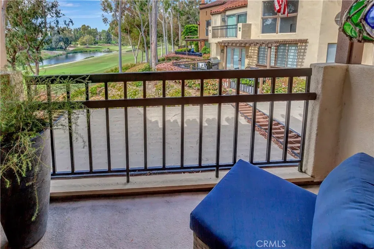
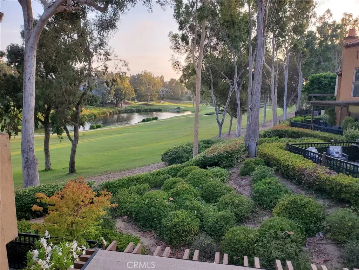
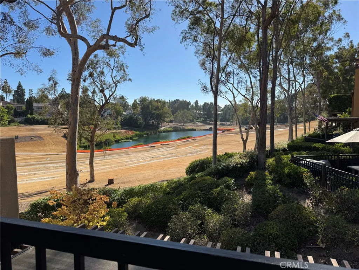
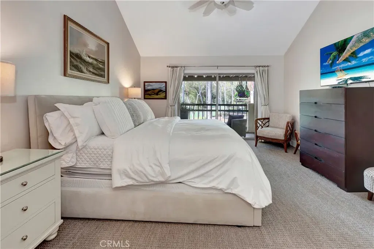
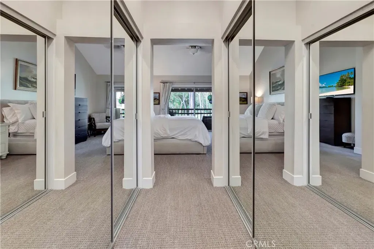
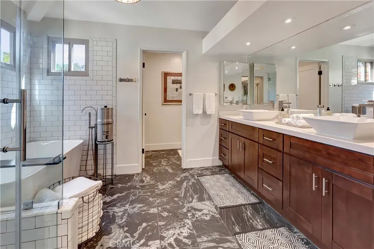
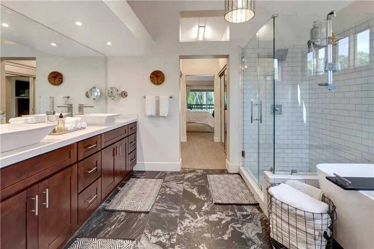
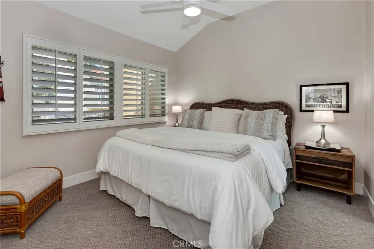
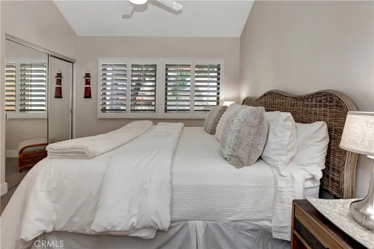
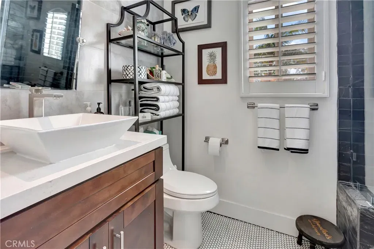
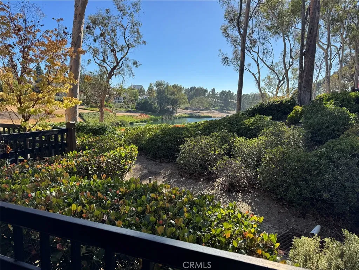
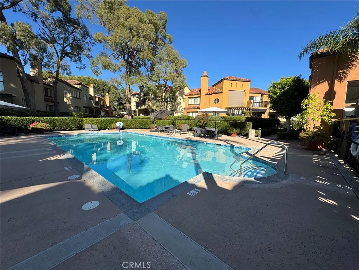
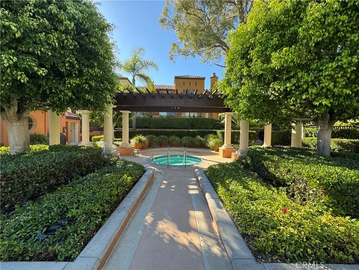
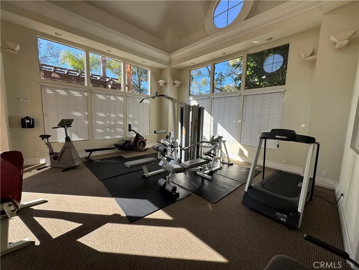
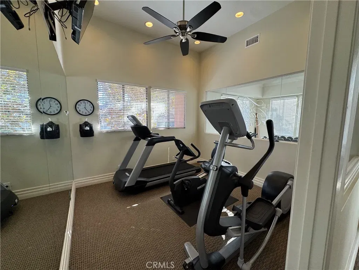
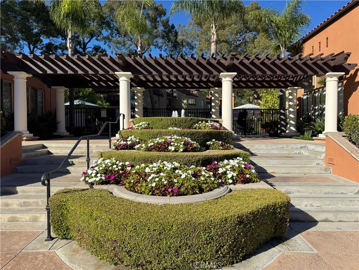
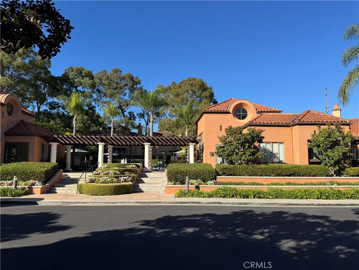
/u.realgeeks.media/murrietarealestatetoday/irelandgroup-logo-horizontal-400x90.png)