420 Golf Course Rd, Lake Arrowhead, CA 92352
- $1,995,000
- 5
- BD
- 4
- BA
- 3,598
- SqFt
- List Price
- $1,995,000
- Price Change
- ▼ $200,000 1755778469
- Status
- ACTIVE
- MLS#
- IG25022360
- Bedrooms
- 5
- Bathrooms
- 4
- Living Sq. Ft
- 3,598
- Property Type
- Single Family Residential
- Year Built
- 1975
Property Description
Perfectly situated on the 1st hole of Lake Arrowhead Country Club, this fully reimagined estate was taken down to the studs and expanded by 1,000 sq. ft. in 2018. The result is a rare blend of modern sophistication and timeless mountain elegance. Designed for seamless indoor-outdoor living, 9-foot Fleetwood sliders lead to an expansive deck showcasing panoramic views of the lake, golf course, and surrounding mountains. Inside, the chefs kitchen is both stunning and functional, featuring Thermador appliances, quartzite and leathered granite counters, dual farmhouse sinks, pot filler, instant hot water dispenser, warming oven, dishwasher, and beverage fridge. A custom wet bar with wine fridge enhances the homes effortless entertaining appeal. The living and family rooms each offer surround-sound systems and 65 TVs for the ultimate media experience. Retreat to the luxurious primary suite, complete with a fireplace, private deck, spa-inspired en suite with heated floors, free-standing soaking tub, Toto self-flushing toilet, and generous walk-in closet. Two guest rooms are joined by a Jack & Jill bath with heated tile floors, skylight, and walk-in shower. A private suite with a turret bedroom and a flexible bonus room with its own exterior entrance offer versatilityboth capturing some of the best lake and golf course views in the home. High-end upgrades include a 16K whole-house generator, systematic humidifier, premium insulation, two new 5-ton furnaces with A/C, dual 75-gallon water heaters with recirculating pump, Marvin energy-efficient windows, motorized blinds, LED dimmabl Perfectly situated on the 1st hole of Lake Arrowhead Country Club, this fully reimagined estate was taken down to the studs and expanded by 1,000 sq. ft. in 2018. The result is a rare blend of modern sophistication and timeless mountain elegance. Designed for seamless indoor-outdoor living, 9-foot Fleetwood sliders lead to an expansive deck showcasing panoramic views of the lake, golf course, and surrounding mountains. Inside, the chefs kitchen is both stunning and functional, featuring Thermador appliances, quartzite and leathered granite counters, dual farmhouse sinks, pot filler, instant hot water dispenser, warming oven, dishwasher, and beverage fridge. A custom wet bar with wine fridge enhances the homes effortless entertaining appeal. The living and family rooms each offer surround-sound systems and 65 TVs for the ultimate media experience. Retreat to the luxurious primary suite, complete with a fireplace, private deck, spa-inspired en suite with heated floors, free-standing soaking tub, Toto self-flushing toilet, and generous walk-in closet. Two guest rooms are joined by a Jack & Jill bath with heated tile floors, skylight, and walk-in shower. A private suite with a turret bedroom and a flexible bonus room with its own exterior entrance offer versatilityboth capturing some of the best lake and golf course views in the home. High-end upgrades include a 16K whole-house generator, systematic humidifier, premium insulation, two new 5-ton furnaces with A/C, dual 75-gallon water heaters with recirculating pump, Marvin energy-efficient windows, motorized blinds, LED dimmable lighting, a smart home security system, and a whole-house speaker network with mobile device connectivity. Additional highlights include heated floors in the entry and three bathrooms, solid French oak flooring, Emtek hardware, solid wood doors, waterproofed deck with sliding shades, premium gutter system, a 2018 roof with 40-year warranty, new garage door, and a spacious laundry room with utility sink. With Lake Rights, an unbeatable golf course setting, and a wealth of modern luxuries, this residence is a true one-of-a-kind masterpiece in one of Southern Californias most prestigious private communities.
Additional Information
- View
- Golf Course, Lake, Mountain(s), Trees/Woods
- Frontage
- Golf Course
- Stories
- 2
- Cooling
- Central Air
Mortgage Calculator
Listing courtesy of Listing Agent: MEGHAN HARDIN (909-273-7074) from Listing Office: COLDWELL BANKER SKY RIDGE REALTY.

This information is deemed reliable but not guaranteed. You should rely on this information only to decide whether or not to further investigate a particular property. BEFORE MAKING ANY OTHER DECISION, YOU SHOULD PERSONALLY INVESTIGATE THE FACTS (e.g. square footage and lot size) with the assistance of an appropriate professional. You may use this information only to identify properties you may be interested in investigating further. All uses except for personal, non-commercial use in accordance with the foregoing purpose are prohibited. Redistribution or copying of this information, any photographs or video tours is strictly prohibited. This information is derived from the Internet Data Exchange (IDX) service provided by San Diego MLS®. Displayed property listings may be held by a brokerage firm other than the broker and/or agent responsible for this display. The information and any photographs and video tours and the compilation from which they are derived is protected by copyright. Compilation © 2025 San Diego MLS®,
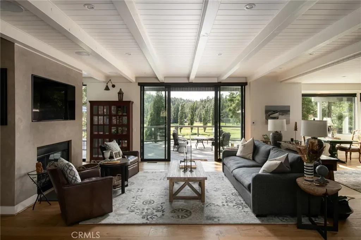
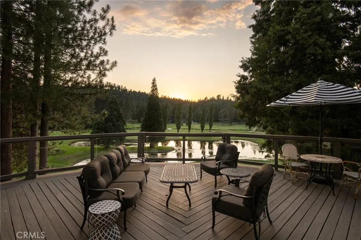
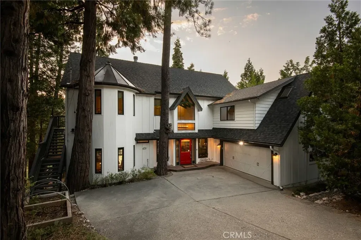
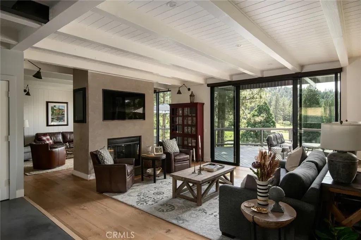
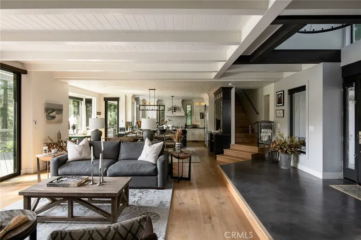
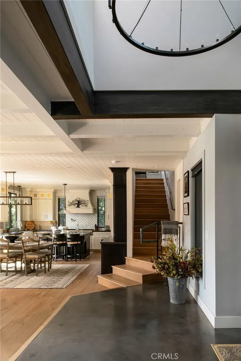
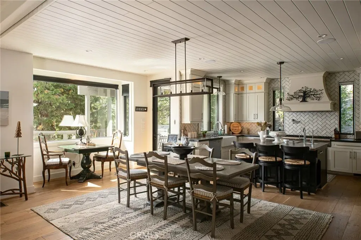
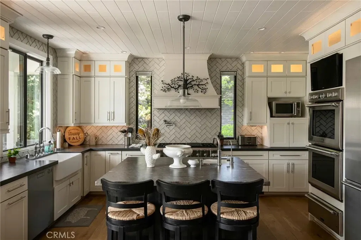
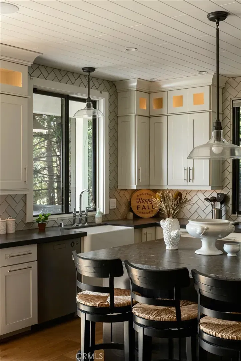
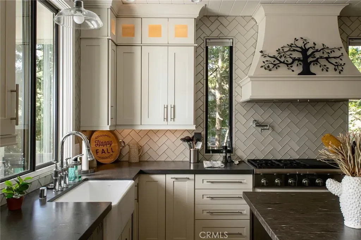
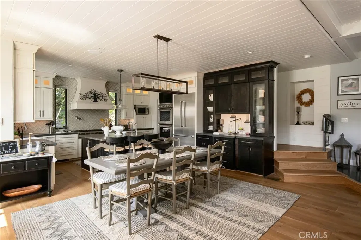
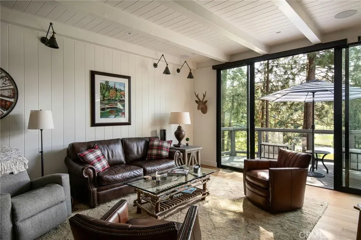
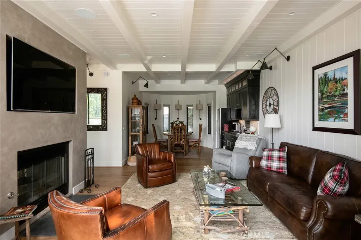
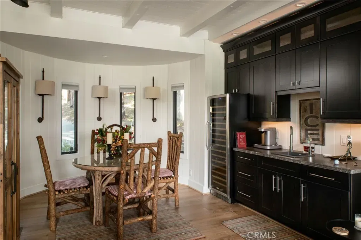
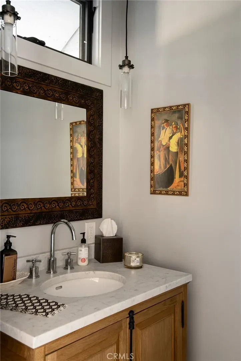
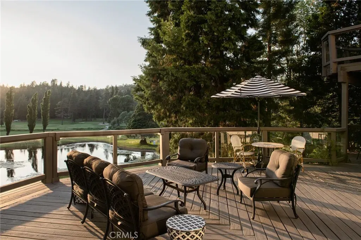
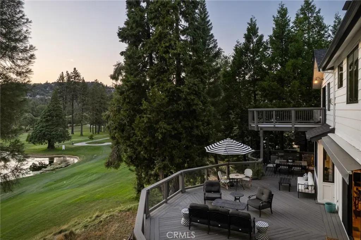
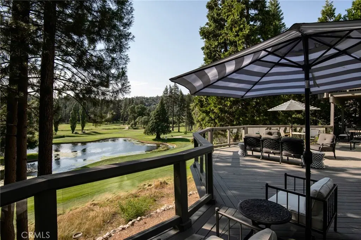
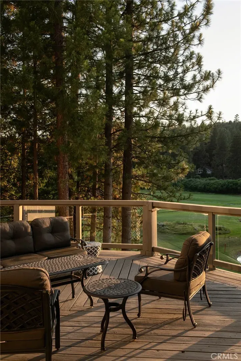
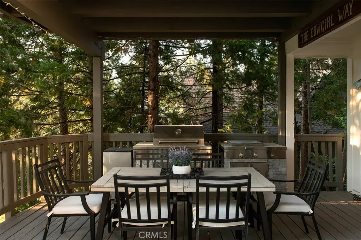
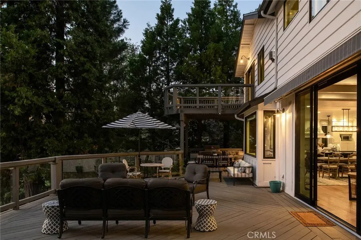
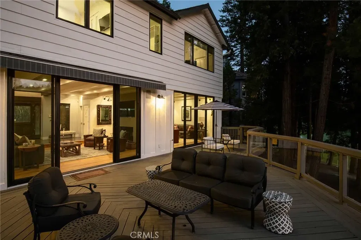
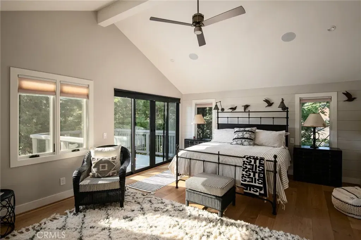
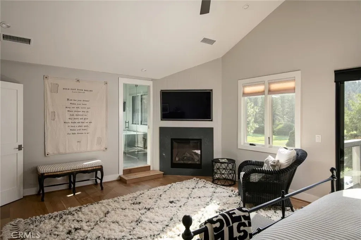
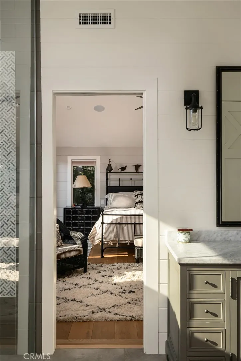
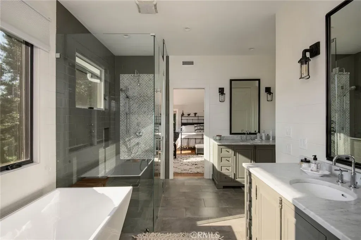
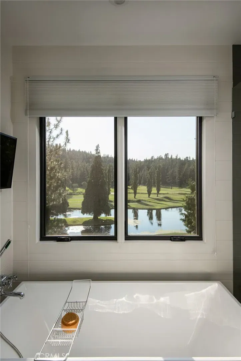
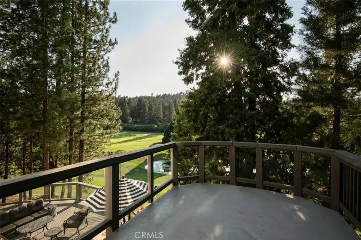
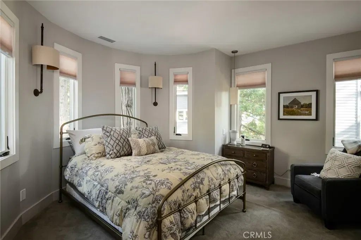
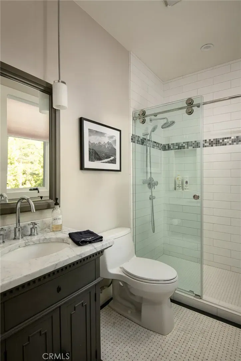
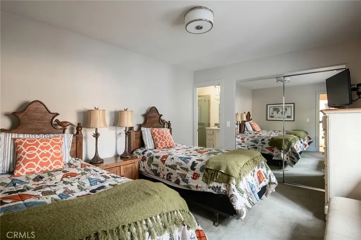
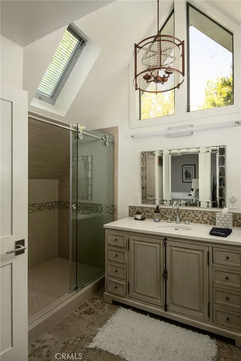
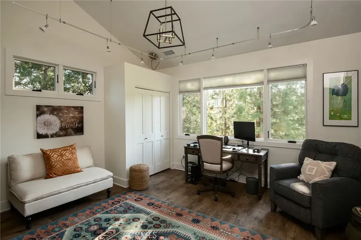
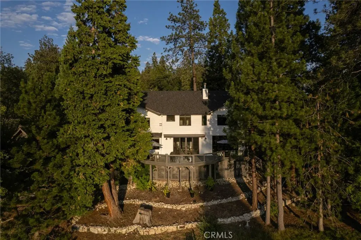
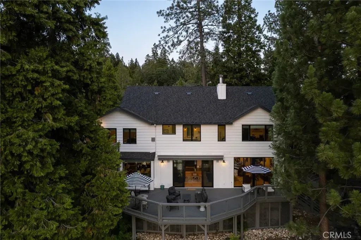
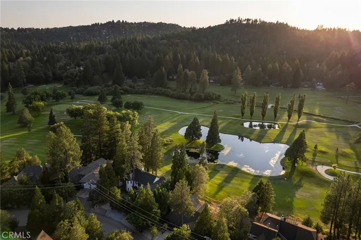
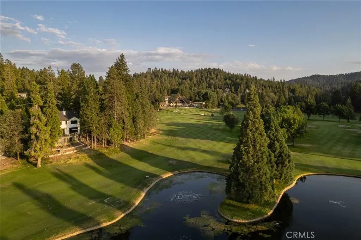
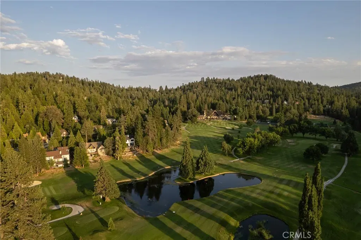
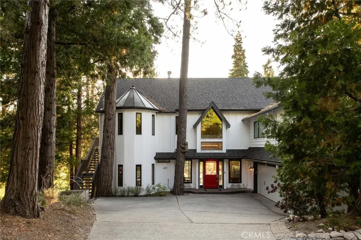
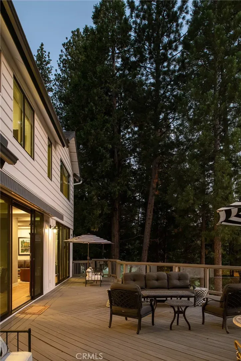
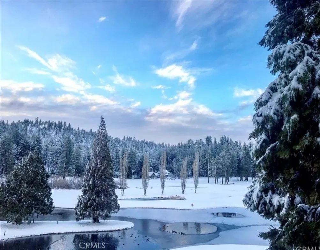
/u.realgeeks.media/murrietarealestatetoday/irelandgroup-logo-horizontal-400x90.png)