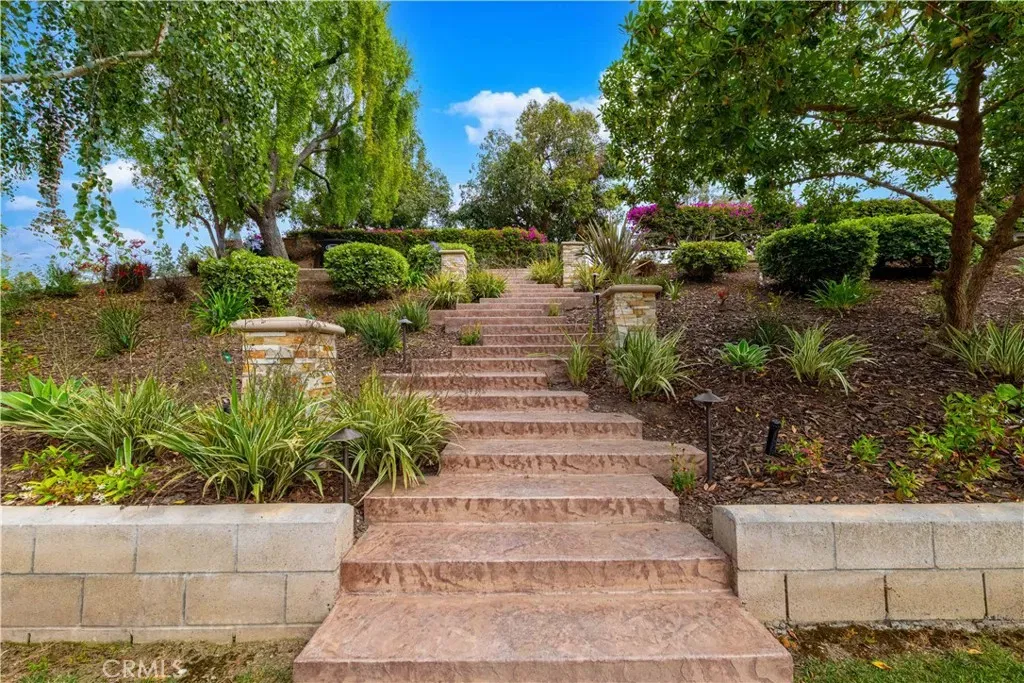1525 Ramona Dr, Camarillo, CA 93010
- $1,899,000
- 3
- BD
- 3
- BA
- 3,055
- SqFt
- List Price
- $1,899,000
- Status
- ACTIVE UNDER CONTRACT
- MLS#
- SR25134326
- Bedrooms
- 3
- Bathrooms
- 3
- Living Sq. Ft
- 3,055
- Property Type
- Single Family Residential
- Year Built
- 1989
Property Description
Welcome to this exquisite custom single-story home located in one of the most sought-after areas in all of Southern California. The stage has been set for this rare Las Posas Estate (Camarillo CA) property that spans roughly 3100 Sq.Ft of comfortable living space and boasts some of the most MAJESTIC PANORAMIC VIEWS in all of Ventura County. This awe-inspiring property offers a dash of romantic warmth, and a touch of voguish elegance that can be found nowhere else on the market. Every inch of this stylish home has been updated with the highest quality custom upgrades. Its light & bright interior is a true toast to modern living. Its interior features include:travertine stone tile flooring, new high-end wood flooring, wide hotel-style hallways, new interior & exterior paint, luxury Pella windows & doors, a stunning formal living room, w/vaulted beamed ceilings, custom fireplace, & incredible floor-ceiling picturesque windows w/180-degree views of the Las Posas golf course, rolling hills, and the Topa Topa mountains. Its gourmet, chef's kitchen, offers custom cabinetry, a large center island, w/granite countertops, custom backsplash, a coffee bar, extensive cocktail service bar, GE Monogram appliances, a large walk-in pantry. Also offering a remodeled powder room w/designer style wallpaper, spacious guest bedroom/office, an over-sized secondary guest bedroom, remodeled guest bathroom, upstairs loft w/winding staircase (optional 4th bedroom/office), and a large primary suite w/his & her closets, sliding glass doors, and a fully remodeled master bathroom. The exterior grounds ar Welcome to this exquisite custom single-story home located in one of the most sought-after areas in all of Southern California. The stage has been set for this rare Las Posas Estate (Camarillo CA) property that spans roughly 3100 Sq.Ft of comfortable living space and boasts some of the most MAJESTIC PANORAMIC VIEWS in all of Ventura County. This awe-inspiring property offers a dash of romantic warmth, and a touch of voguish elegance that can be found nowhere else on the market. Every inch of this stylish home has been updated with the highest quality custom upgrades. Its light & bright interior is a true toast to modern living. Its interior features include:travertine stone tile flooring, new high-end wood flooring, wide hotel-style hallways, new interior & exterior paint, luxury Pella windows & doors, a stunning formal living room, w/vaulted beamed ceilings, custom fireplace, & incredible floor-ceiling picturesque windows w/180-degree views of the Las Posas golf course, rolling hills, and the Topa Topa mountains. Its gourmet, chef's kitchen, offers custom cabinetry, a large center island, w/granite countertops, custom backsplash, a coffee bar, extensive cocktail service bar, GE Monogram appliances, a large walk-in pantry. Also offering a remodeled powder room w/designer style wallpaper, spacious guest bedroom/office, an over-sized secondary guest bedroom, remodeled guest bathroom, upstairs loft w/winding staircase (optional 4th bedroom/office), and a large primary suite w/his & her closets, sliding glass doors, and a fully remodeled master bathroom. The exterior grounds are truly an entertainer's delight and only enhance this property's natural beauty. With complete privacy, this spectacular lot boasts a multi-level custom (weatherproof) Trex deck that has panoramic views of every vista, new mature landscaping throughout, a romantic built-in spa w/views, multiple patio/lounge areas, a custom-built staircase, new exterior lighting, a long private driveway w/large 3 car-attached garage w/built-in storage, new drywall, and so much more. Its gated lower-level tier offers multiple fruit trees, a large storage shed, golf cart parking space (under patio deck) and incredible possibilities to expand. Walking distance to the popular yet private Las Posas Country Club, this truly remarkable home is truly what luxury living is all about.
Additional Information
- View
- Golf Course, Mountain(s), Valley, Other, Neighborhood, City
- Stories
- 1
- Roof
- Spanish Tile
- Cooling
- Central Air
Mortgage Calculator
Listing courtesy of Listing Agent: Casey Gordon (805-750-9804) from Listing Office: Rodeo Realty.

This information is deemed reliable but not guaranteed. You should rely on this information only to decide whether or not to further investigate a particular property. BEFORE MAKING ANY OTHER DECISION, YOU SHOULD PERSONALLY INVESTIGATE THE FACTS (e.g. square footage and lot size) with the assistance of an appropriate professional. You may use this information only to identify properties you may be interested in investigating further. All uses except for personal, non-commercial use in accordance with the foregoing purpose are prohibited. Redistribution or copying of this information, any photographs or video tours is strictly prohibited. This information is derived from the Internet Data Exchange (IDX) service provided by San Diego MLS®. Displayed property listings may be held by a brokerage firm other than the broker and/or agent responsible for this display. The information and any photographs and video tours and the compilation from which they are derived is protected by copyright. Compilation © 2025 San Diego MLS®,











































































/u.realgeeks.media/murrietarealestatetoday/irelandgroup-logo-horizontal-400x90.png)