81565 Tiburon Dr, La Quinta, CA 92253
- $1,849,000
- 4
- BD
- 4
- BA
- 3,650
- SqFt
- List Price
- $1,849,000
- Status
- ACTIVE
- MLS#
- IG25199533
- Bedrooms
- 4
- Bathrooms
- 4
- Living Sq. Ft
- 3,650
- Property Type
- Single Family Residential
- Year Built
- 2002
Property Description
This specially cared for PGA West home sits on a SECLUDED, LARGE LOT that measures over a third of an acre, and is situated ABOVE the 14th tee box with sweeping SOUTHERN double fairway VIEWS of the Greg Norman Golf Course and Santa Rosa Mountains. The backyard has been completely REMODELED with COOL travertine stone DECKING, mature palms, native plants, pebble tech pool with waterfall, spa and two heaters, fire chat area, built-in barbecue, California room with recessed overhead, infra red heaters, automated awning and misters for YEAR-ROUND, OUTDOOR ENJOYMENT. The Toll Brothers Mendocino plan is a spectacular home that begins with a welcoming porch and calming fountain leading into a GRAND FOYER of polished travertine. Its unique floor plan feels open and spacious with its 12' high ceilings, offering VIEWS out to the yard and pool, and flows easily from one space to the next: A formal dining area with a dramatic 20' high skylight, an inviting living room anchored by an elegant fireplace, an entertainer's wet bar with ample seating, a casual lounge area with built in book case and TV, and of course, a gourmet kitchen with island, walk-in pantry, and breakfast area. The primary suite also overlooks the pool and views of the golf course and has its own backyard access. It includes an en suite bath featuring a luxurious Roman therapeutic whirlpool tub, separate shower and dual vanities, plus walk in closet with high end built-ins. There is a 2-car garage plus adjacent full size golf cart garage so you can easily commute to all 6 world-renowned golf courses within the community This specially cared for PGA West home sits on a SECLUDED, LARGE LOT that measures over a third of an acre, and is situated ABOVE the 14th tee box with sweeping SOUTHERN double fairway VIEWS of the Greg Norman Golf Course and Santa Rosa Mountains. The backyard has been completely REMODELED with COOL travertine stone DECKING, mature palms, native plants, pebble tech pool with waterfall, spa and two heaters, fire chat area, built-in barbecue, California room with recessed overhead, infra red heaters, automated awning and misters for YEAR-ROUND, OUTDOOR ENJOYMENT. The Toll Brothers Mendocino plan is a spectacular home that begins with a welcoming porch and calming fountain leading into a GRAND FOYER of polished travertine. Its unique floor plan feels open and spacious with its 12' high ceilings, offering VIEWS out to the yard and pool, and flows easily from one space to the next: A formal dining area with a dramatic 20' high skylight, an inviting living room anchored by an elegant fireplace, an entertainer's wet bar with ample seating, a casual lounge area with built in book case and TV, and of course, a gourmet kitchen with island, walk-in pantry, and breakfast area. The primary suite also overlooks the pool and views of the golf course and has its own backyard access. It includes an en suite bath featuring a luxurious Roman therapeutic whirlpool tub, separate shower and dual vanities, plus walk in closet with high end built-ins. There is a 2-car garage plus adjacent full size golf cart garage so you can easily commute to all 6 world-renowned golf courses within the community. HOA includes 24-hour attended security gate, front & backyard landscaping and water, front yard lighting, expanded cable & Internet package.
Additional Information
- View
- Golf Course, Mountain(s)
- Stories
- 1
- Cooling
- Central Air
Mortgage Calculator
Listing courtesy of Listing Agent: Andrea Thorlakson () from Listing Office: Keller Williams OC Coastal Rea.

This information is deemed reliable but not guaranteed. You should rely on this information only to decide whether or not to further investigate a particular property. BEFORE MAKING ANY OTHER DECISION, YOU SHOULD PERSONALLY INVESTIGATE THE FACTS (e.g. square footage and lot size) with the assistance of an appropriate professional. You may use this information only to identify properties you may be interested in investigating further. All uses except for personal, non-commercial use in accordance with the foregoing purpose are prohibited. Redistribution or copying of this information, any photographs or video tours is strictly prohibited. This information is derived from the Internet Data Exchange (IDX) service provided by San Diego MLS®. Displayed property listings may be held by a brokerage firm other than the broker and/or agent responsible for this display. The information and any photographs and video tours and the compilation from which they are derived is protected by copyright. Compilation © 2025 San Diego MLS®,
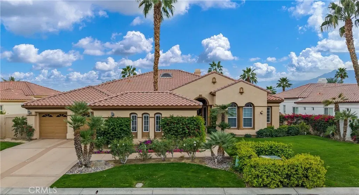
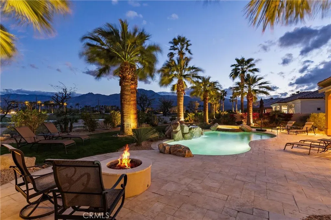
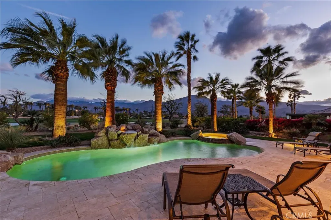
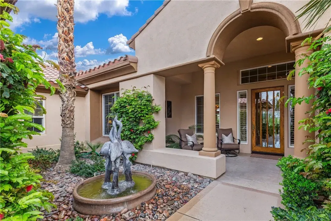
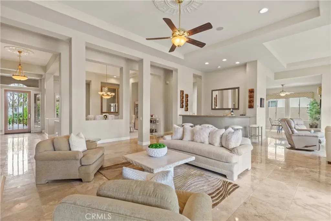
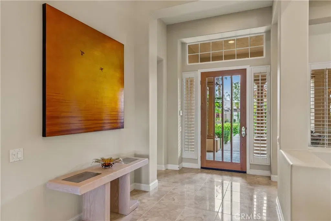
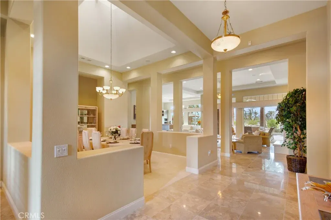
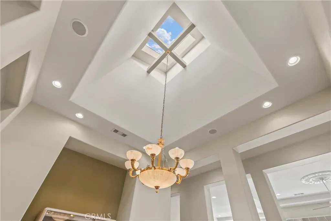
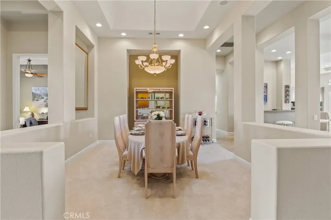
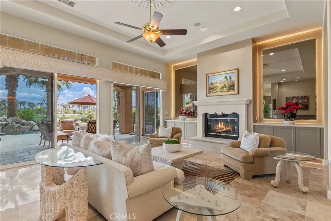
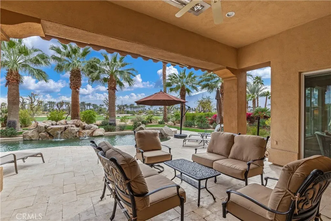
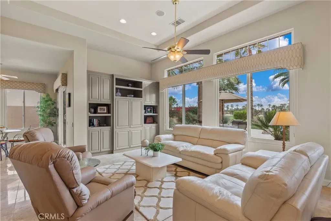
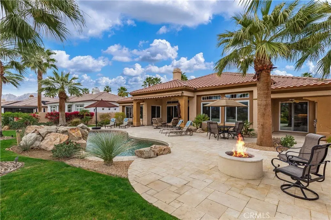
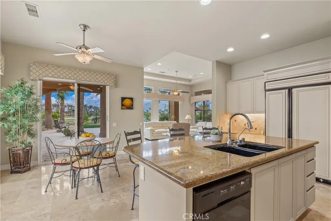
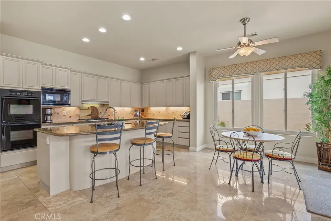
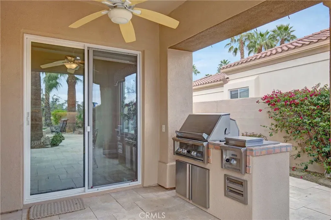
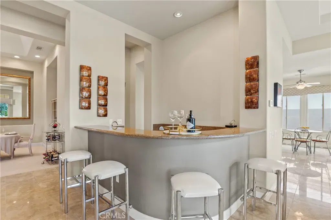
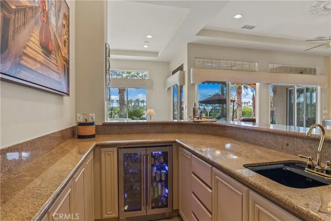
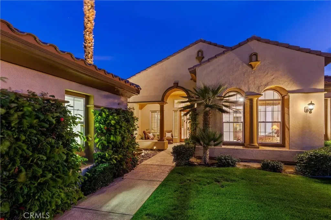
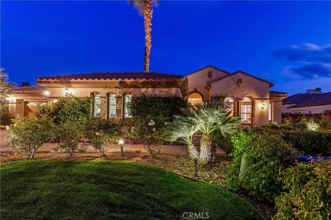
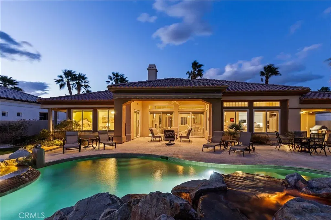
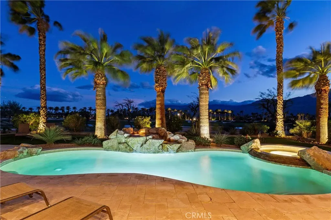
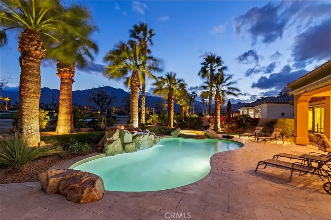
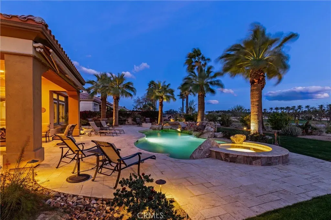
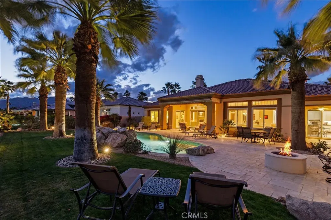
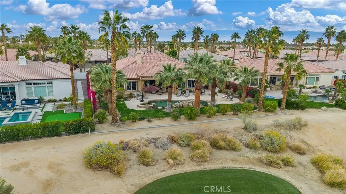
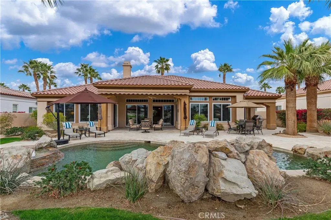
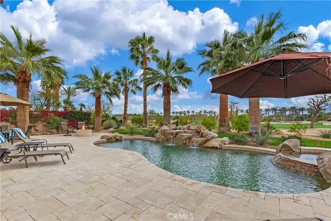
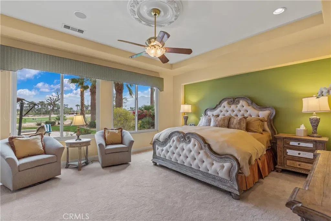
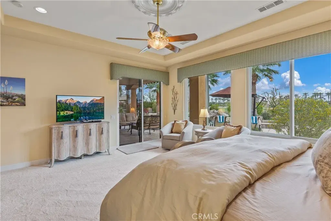
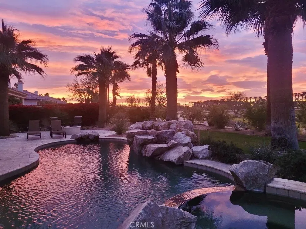
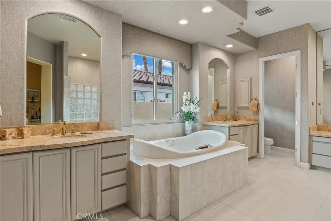
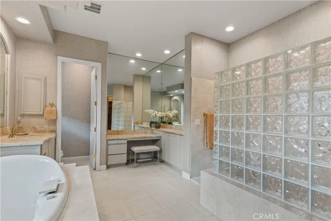
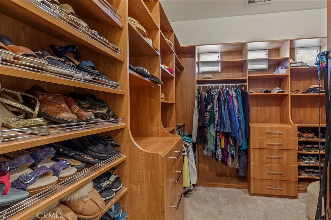
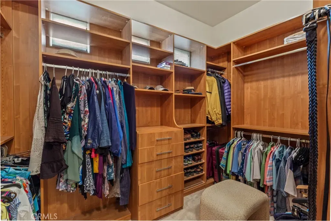
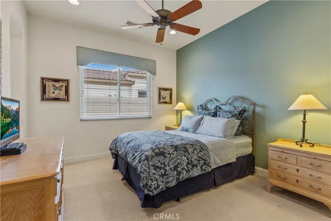
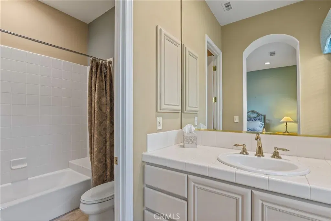
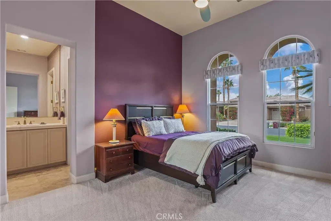
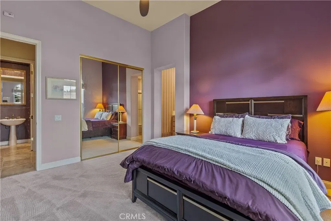
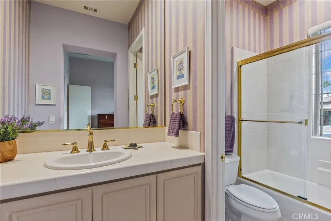
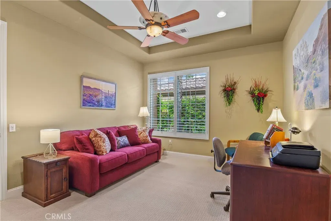
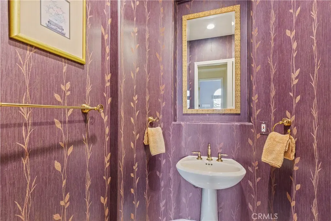
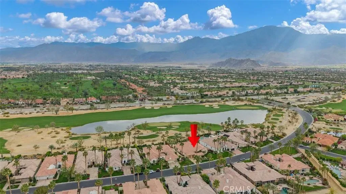
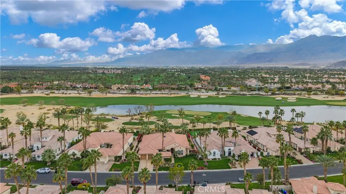
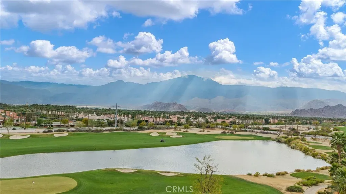
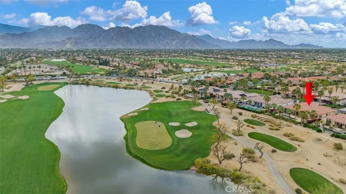
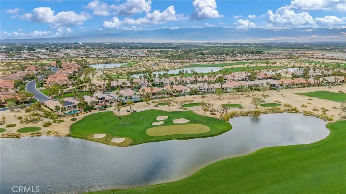
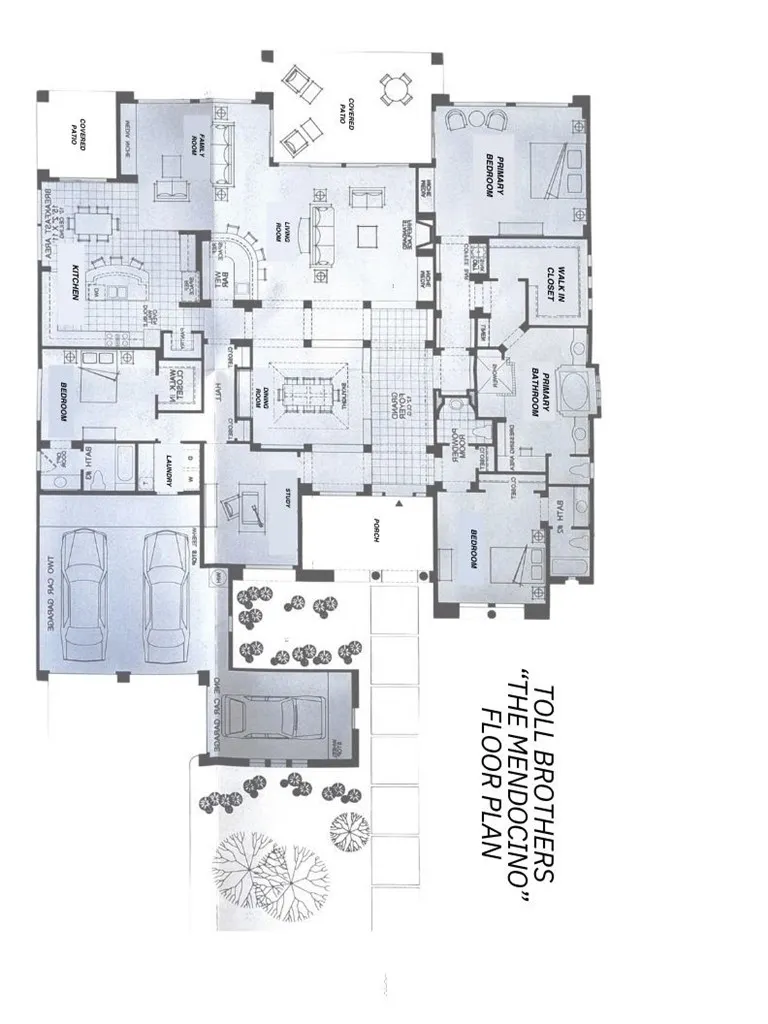
/u.realgeeks.media/murrietarealestatetoday/irelandgroup-logo-horizontal-400x90.png)