16857 Colven Rd, Granada Hills, CA 91344
- $1,799,000
- 3
- BD
- 3
- BA
- 3,342
- SqFt
- List Price
- $1,799,000
- Status
- ACTIVE
- MLS#
- BB25176208
- Bedrooms
- 3
- Bathrooms
- 3
- Living Sq. Ft
- 3,342
- Property Type
- Condo
- Year Built
- 1965
Property Description
Welcome to 16857 Colven Rd, a beautifully upgraded and private Granada Hills retreat nestled on a rare 20,564 sq ft flag lot backing directly to the 14th tee box of Knollwood Country Club Golf Course. This 3-bedroom, 2.5-bathroom home measures approximately 2,516 sq ft of interior living space, with an additional 545+/- sq ft sunroom and 300+ sq ft pool house with bathroomideal as a guest retreat, studio, or flex space. It may be different from public records. Buyer to verify permit status and square footage. Upgrades include vaulted ceilings, recessed lighting, tiled floors, Marvin Windows with Plantation Shutters, a 60' glass-enclosed sunroom, and a finished garage with insulation, drywall, and recessed lighting. A tankless water heater ensures comfort and efficiency, and a 2021 mini-split system provides zoned cooling. Paid-off solar panels (installed in 2015) offer long-term energy savings. The property is accessed via a 160' private driveway leading to a sprawling ranch-style home. The front yard features custom lighting, fountains, ample parking, and a 320 sq. ft. 4-hole putting green. A custom wrought iron gate secures the front porch, blending curb appeal with peace of mind. The remodeled kitchen boasts rich cabinetry, a two-level granite island, tile floors, a garden window, and recessed lighting. It opens to a spacious den, and a solid wood French door connects to the west patio. The sunroom features tinted windows, recessed lighting, and French doors on both sides, plus two 10 Longview sliders and a 13 Marvin wood-clad French door. The primary suite offers tiled Welcome to 16857 Colven Rd, a beautifully upgraded and private Granada Hills retreat nestled on a rare 20,564 sq ft flag lot backing directly to the 14th tee box of Knollwood Country Club Golf Course. This 3-bedroom, 2.5-bathroom home measures approximately 2,516 sq ft of interior living space, with an additional 545+/- sq ft sunroom and 300+ sq ft pool house with bathroomideal as a guest retreat, studio, or flex space. It may be different from public records. Buyer to verify permit status and square footage. Upgrades include vaulted ceilings, recessed lighting, tiled floors, Marvin Windows with Plantation Shutters, a 60' glass-enclosed sunroom, and a finished garage with insulation, drywall, and recessed lighting. A tankless water heater ensures comfort and efficiency, and a 2021 mini-split system provides zoned cooling. Paid-off solar panels (installed in 2015) offer long-term energy savings. The property is accessed via a 160' private driveway leading to a sprawling ranch-style home. The front yard features custom lighting, fountains, ample parking, and a 320 sq. ft. 4-hole putting green. A custom wrought iron gate secures the front porch, blending curb appeal with peace of mind. The remodeled kitchen boasts rich cabinetry, a two-level granite island, tile floors, a garden window, and recessed lighting. It opens to a spacious den, and a solid wood French door connects to the west patio. The sunroom features tinted windows, recessed lighting, and French doors on both sides, plus two 10 Longview sliders and a 13 Marvin wood-clad French door. The primary suite offers tiled floors, recessed lighting, and a custom walk-in closet. The spa-style bathroom includes a stone accent wall, soaking tub, and a large shower enclosed with sapphire glass. Two additional bedrooms share a bath and feature mirrored closets, recessed lighting, ceiling fans, and mini-split AC. The backyard is a true resort-style oasis with terraced landscaping, remodeled PebbleTec pool and spa, built-in BBQ and fire pit, basketball court, toddler playground, and private driving range. Fruit treesincluding Meyer lemon, orange, grapefruit, and pomegranatealong with a cactus garden and Queen Palms complete the scene. A rare opportunity to own a one-of-a-kind home on a premier lot with golf course access, quality upgrades, and lifestyle amenities.
Additional Information
- View
- Golf Course, Pool
- Stories
- 1
- Roof
- Composition, Shake
- Cooling
- Dual, Electric
Mortgage Calculator
Listing courtesy of Listing Agent: Joseph Harris (818-294-2205) from Listing Office: Redfin Corporation.

This information is deemed reliable but not guaranteed. You should rely on this information only to decide whether or not to further investigate a particular property. BEFORE MAKING ANY OTHER DECISION, YOU SHOULD PERSONALLY INVESTIGATE THE FACTS (e.g. square footage and lot size) with the assistance of an appropriate professional. You may use this information only to identify properties you may be interested in investigating further. All uses except for personal, non-commercial use in accordance with the foregoing purpose are prohibited. Redistribution or copying of this information, any photographs or video tours is strictly prohibited. This information is derived from the Internet Data Exchange (IDX) service provided by San Diego MLS®. Displayed property listings may be held by a brokerage firm other than the broker and/or agent responsible for this display. The information and any photographs and video tours and the compilation from which they are derived is protected by copyright. Compilation © 2025 San Diego MLS®,
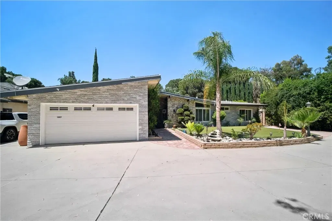
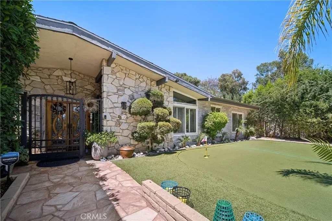
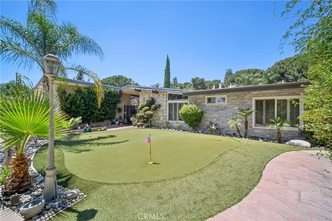
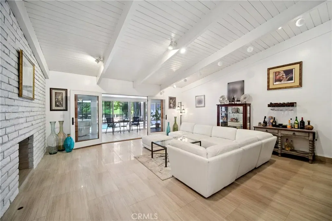
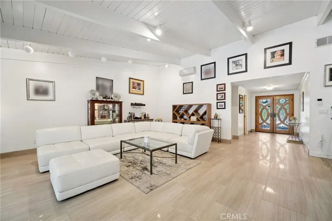
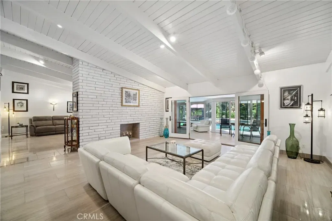
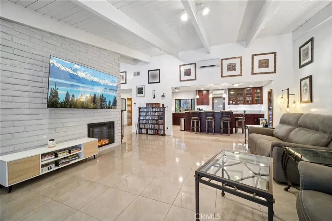
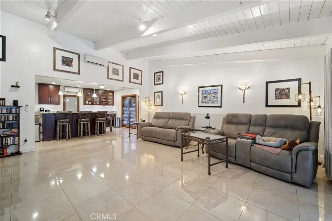
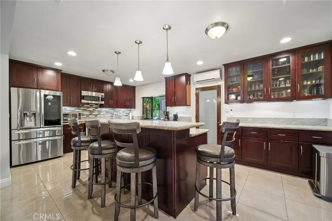
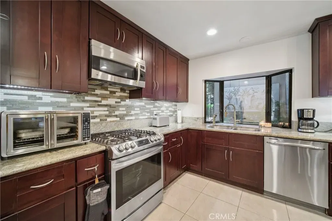
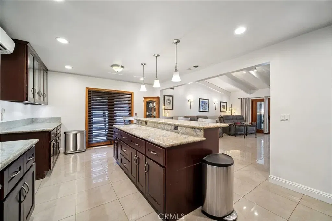
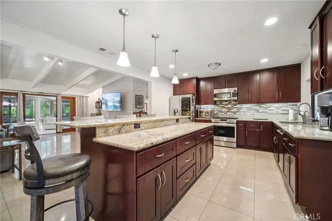
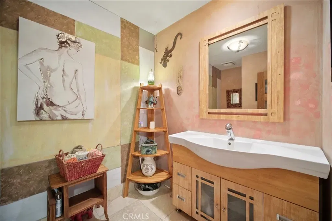
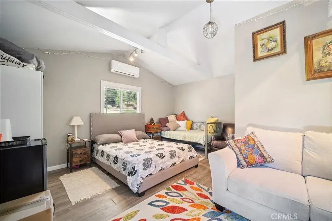
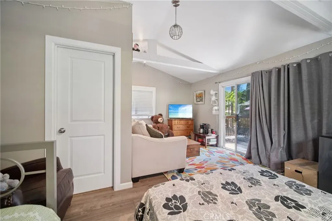
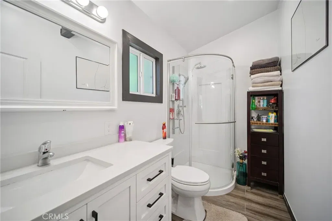
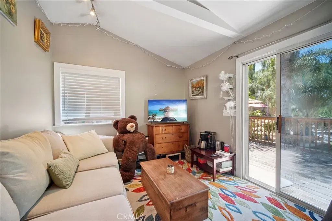
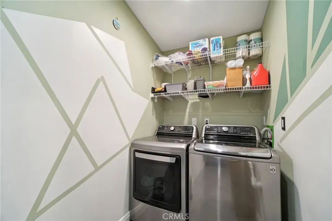
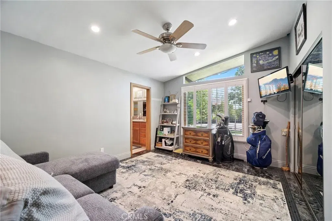
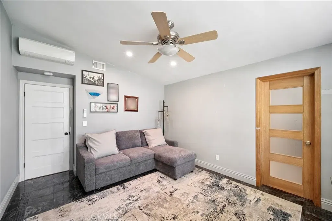
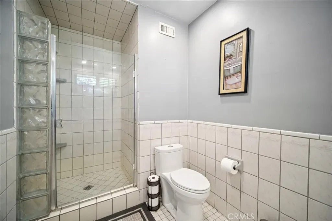
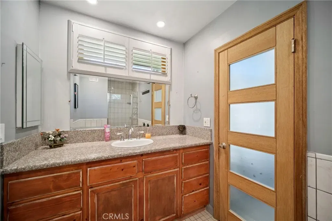
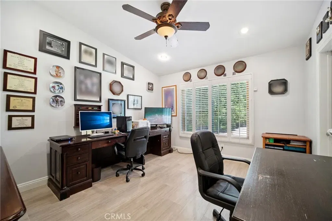
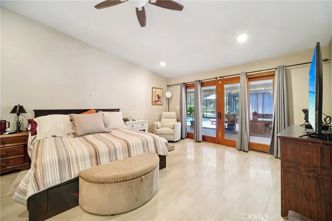
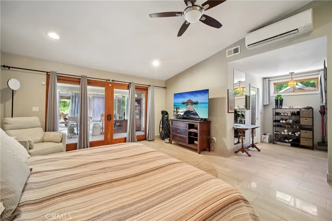
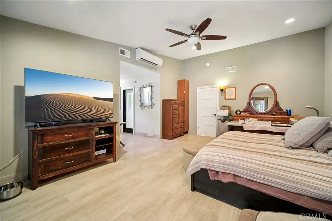
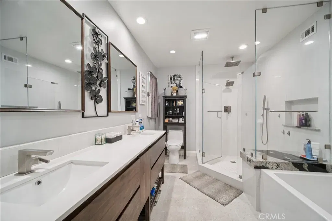
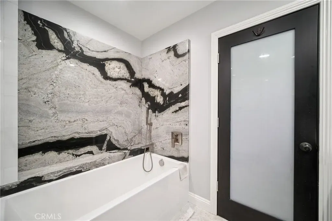
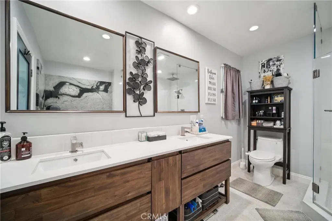
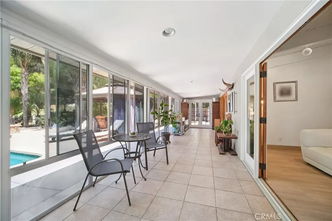
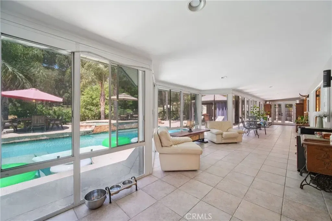
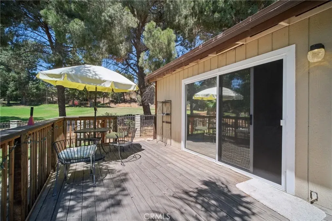
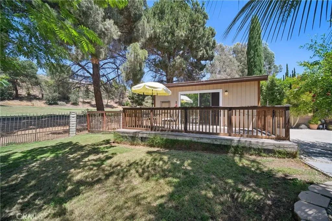
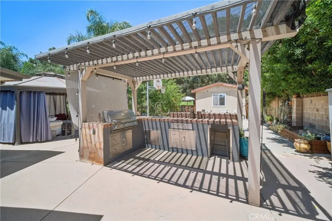
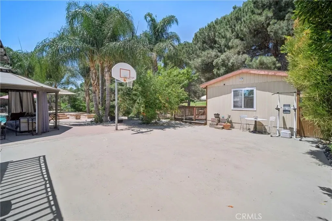
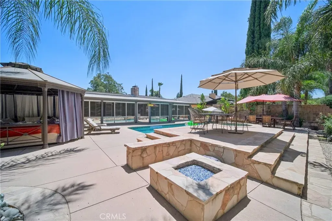
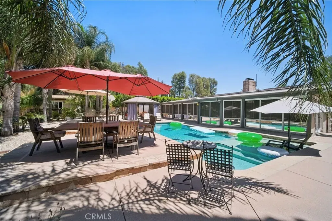
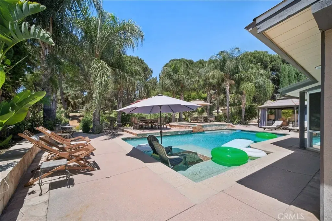
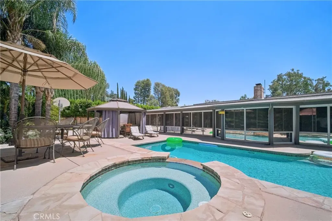
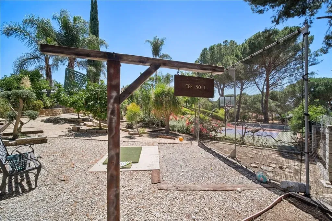
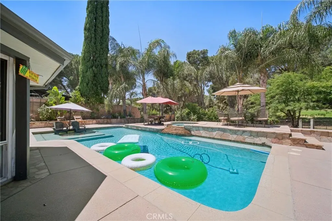
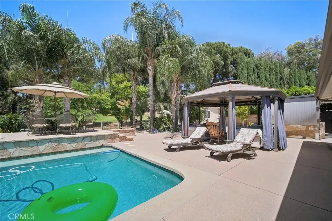
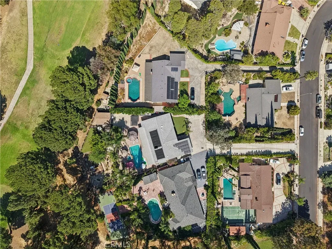
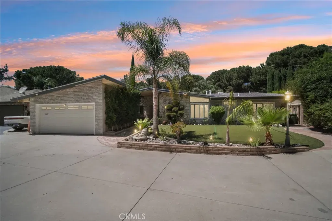
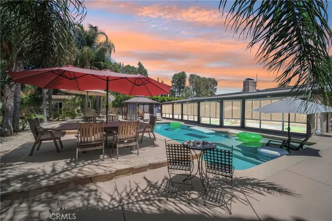
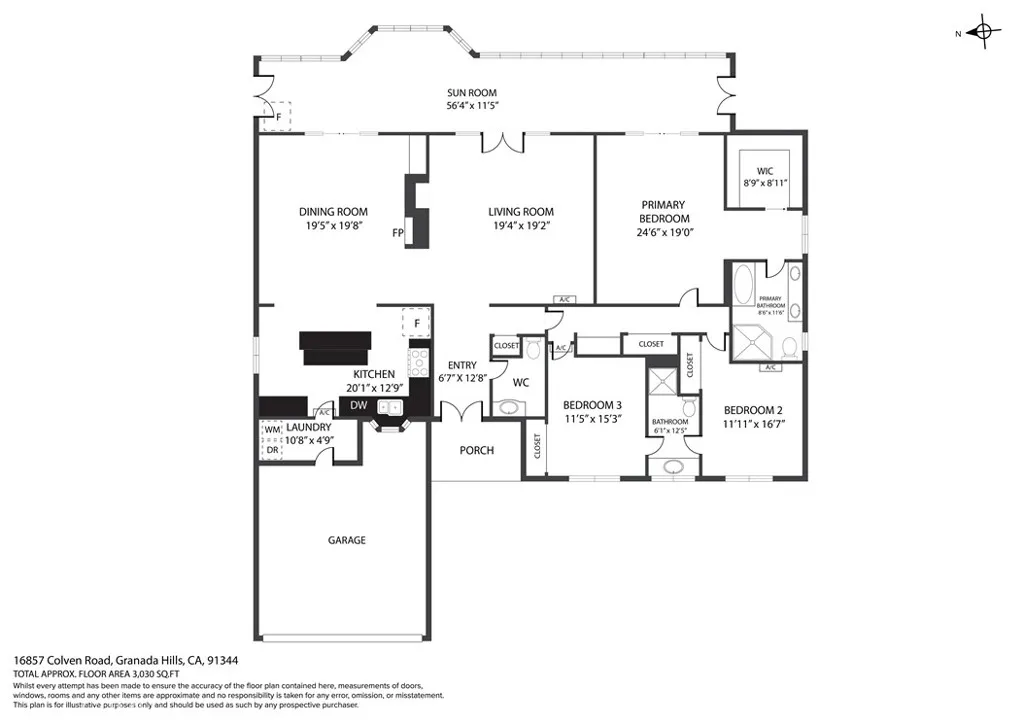
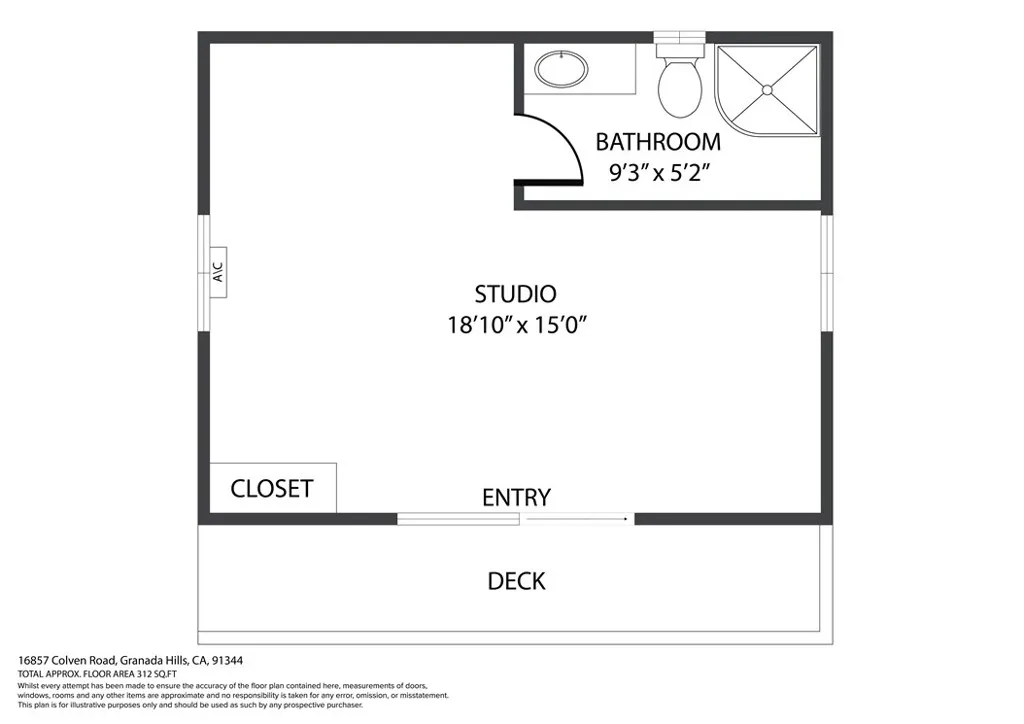
/u.realgeeks.media/murrietarealestatetoday/irelandgroup-logo-horizontal-400x90.png)