55215 Medallist Dr, La Quinta, CA 92253
- $1,778,000
- 3
- BD
- 4
- BA
- 3,040
- SqFt
- List Price
- $1,778,000
- Status
- ACTIVE
- MLS#
- OC25196870
- Bedrooms
- 3
- Bathrooms
- 4
- Living Sq. Ft
- 3,040
- Property Type
- Single Family Residential
- Year Built
- 2004
Property Description
Nestled within the prestigious Norman Estates at PGA West, this meticulously maintained 3,040-square-foot home is a masterpiece of design and comfort. It offers an unparalleled lifestyle, combining modern luxury with the relaxed elegance of a resort. Every detail has been carefully considered to create a bright, airy, and inviting atmosphere, from the moment you step through the private, gated courtyard. The residence's high ceilings and thoughtfully designed open-concept layout fill every room with an abundance of natural light, creating a sense of spaciousness and tranquility. The living room serves as the heart of the home, featuring a cozy fireplace for cooler evenings and seamless access to both the front and back patios, ideal for effortless entertaining. A culinary dream, the kitchen boasts a large central island, warm wood cabinetry, and sleek granite countertops. It is equipped with top-of-the-line stainless steel appliances, including a gas cooktop, catering to the most discerning of chefs. Retreat to the secluded primary suite, which offers direct access to the serene backyard. The en-suite bathroom is a spa-like sanctuary, featuring a lavish soaking tub, a walk-in shower, dual vanities, and an expansive walk-in closet. The home includes two additional en-suite guest rooms, ensuring ultimate comfort and privacy for visitors. One is located within the main residence, while the other is a detached casita accessed from the central courtyard. The home features a very impressive custom 72 bottle wine wall for your favorite vintage. The exceptionally large backyard is Nestled within the prestigious Norman Estates at PGA West, this meticulously maintained 3,040-square-foot home is a masterpiece of design and comfort. It offers an unparalleled lifestyle, combining modern luxury with the relaxed elegance of a resort. Every detail has been carefully considered to create a bright, airy, and inviting atmosphere, from the moment you step through the private, gated courtyard. The residence's high ceilings and thoughtfully designed open-concept layout fill every room with an abundance of natural light, creating a sense of spaciousness and tranquility. The living room serves as the heart of the home, featuring a cozy fireplace for cooler evenings and seamless access to both the front and back patios, ideal for effortless entertaining. A culinary dream, the kitchen boasts a large central island, warm wood cabinetry, and sleek granite countertops. It is equipped with top-of-the-line stainless steel appliances, including a gas cooktop, catering to the most discerning of chefs. Retreat to the secluded primary suite, which offers direct access to the serene backyard. The en-suite bathroom is a spa-like sanctuary, featuring a lavish soaking tub, a walk-in shower, dual vanities, and an expansive walk-in closet. The home includes two additional en-suite guest rooms, ensuring ultimate comfort and privacy for visitors. One is located within the main residence, while the other is a detached casita accessed from the central courtyard. The home features a very impressive custom 72 bottle wine wall for your favorite vintage. The exceptionally large backyard is a private desert oasis, complete with a refreshing pool and spa. Multiple covered and uncovered patios offer ample space for al fresco dining, sunbathing, or simply relaxing while enjoying the breathtaking mountain and sunset views. Beautifully landscaped grounds are set against a magnificent backdrop of the Santa Rosa Mountains, providing a truly spectacular setting for both relaxation and entertaining. As a resident, you will enjoy all the exclusive benefits of the La Quinta Fairways HOA, including pristine community landscaping, enhanced security, and the peaceful, meticulously maintained environment that defines this sought-after enclave. This home truly offers the epitome of upscale, single-level living in the highly desirable PGA West Greg Norman area. Welcome Home.
Additional Information
- View
- Golf Course, Mountain(s), Valley
- Stories
- 1
- Roof
- Spanish Tile
- Cooling
- Central Air, Electric
Mortgage Calculator
Listing courtesy of Listing Agent: Beau Beardslee (949-702-7752) from Listing Office: First Team Real Estate.

This information is deemed reliable but not guaranteed. You should rely on this information only to decide whether or not to further investigate a particular property. BEFORE MAKING ANY OTHER DECISION, YOU SHOULD PERSONALLY INVESTIGATE THE FACTS (e.g. square footage and lot size) with the assistance of an appropriate professional. You may use this information only to identify properties you may be interested in investigating further. All uses except for personal, non-commercial use in accordance with the foregoing purpose are prohibited. Redistribution or copying of this information, any photographs or video tours is strictly prohibited. This information is derived from the Internet Data Exchange (IDX) service provided by San Diego MLS®. Displayed property listings may be held by a brokerage firm other than the broker and/or agent responsible for this display. The information and any photographs and video tours and the compilation from which they are derived is protected by copyright. Compilation © 2025 San Diego MLS®,
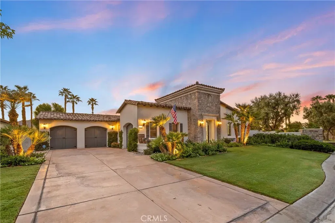
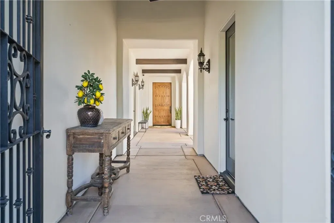
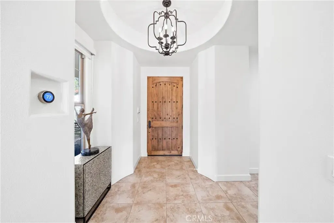
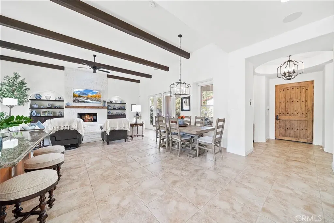
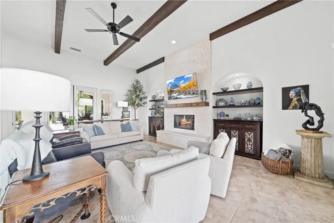
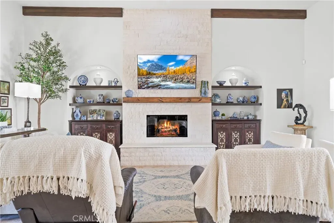
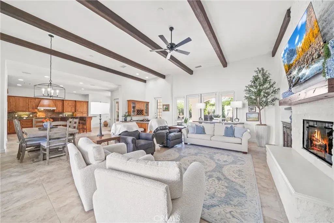
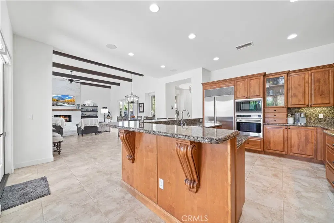
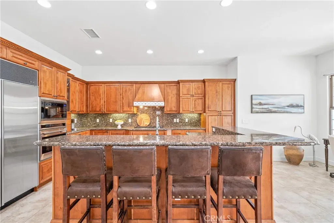
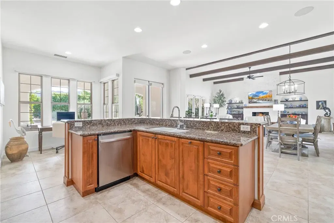
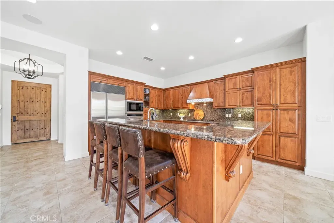
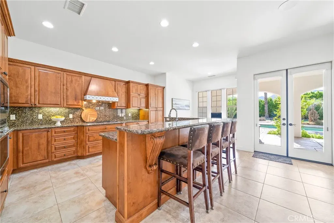
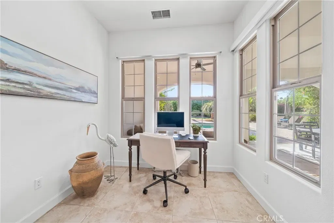
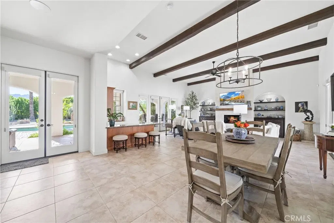
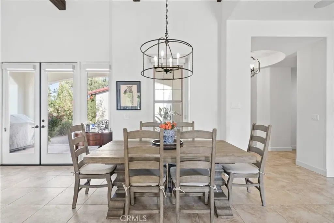
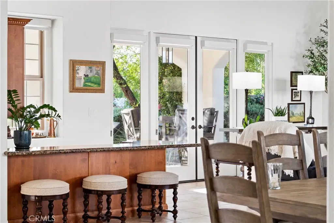
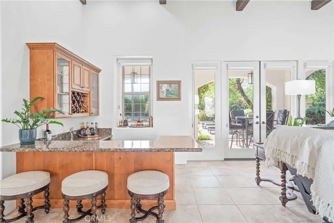
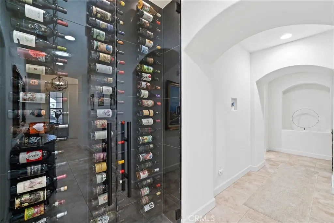
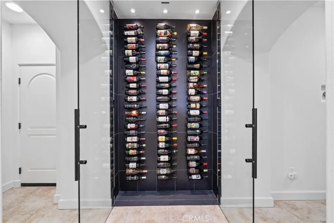
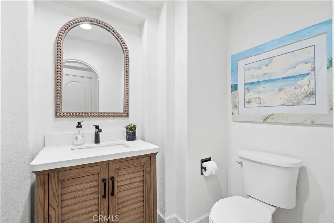
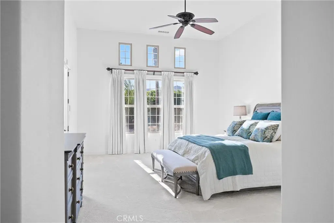
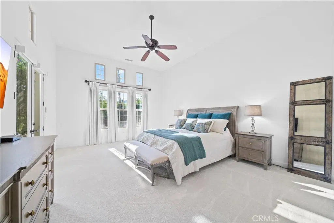
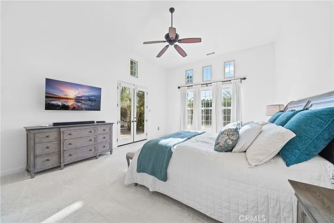
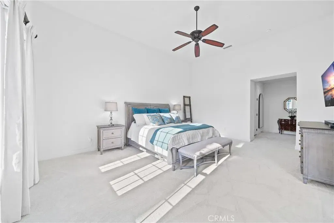
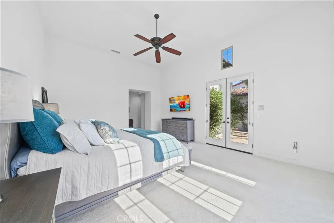
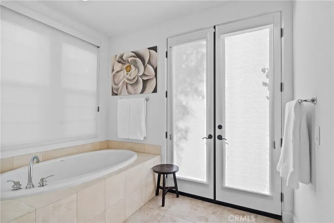
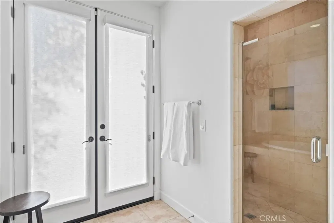
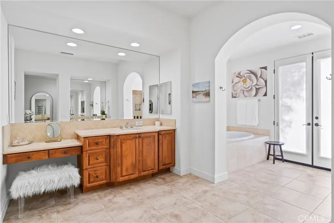
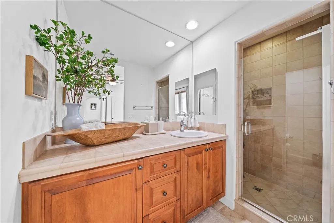
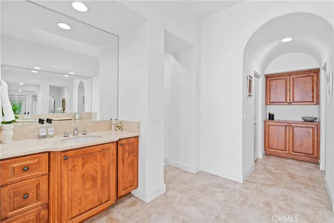
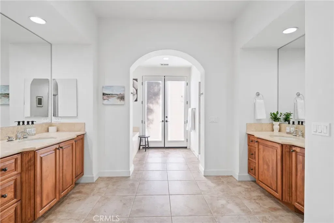
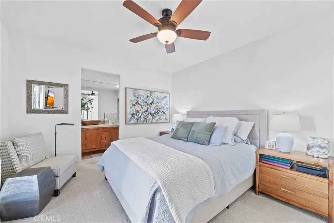
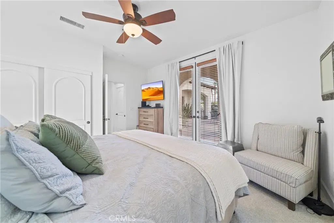
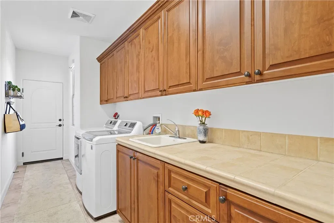
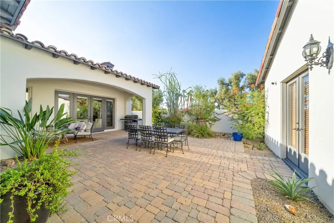
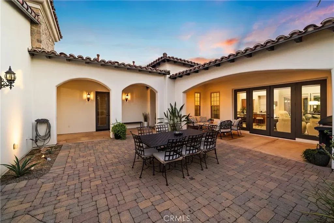
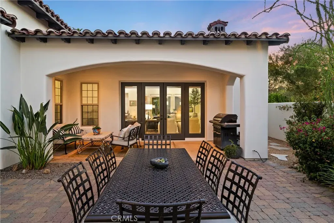
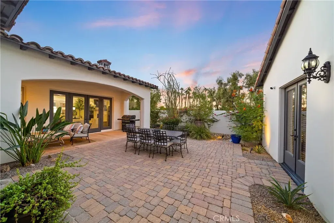
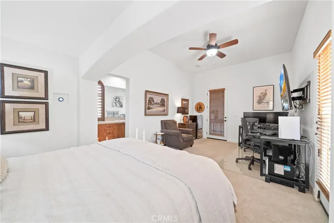
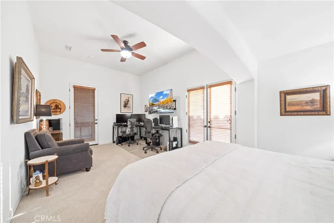
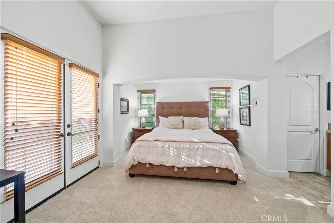
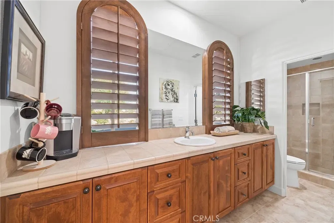
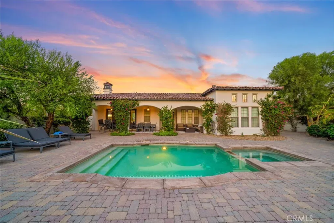
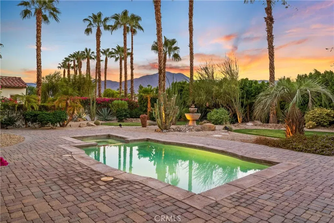
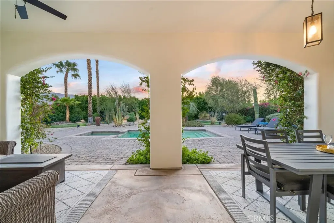
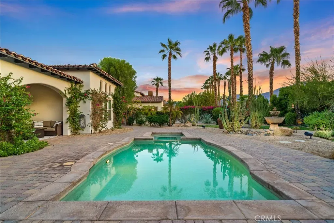
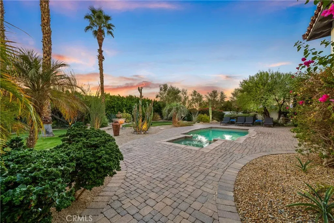
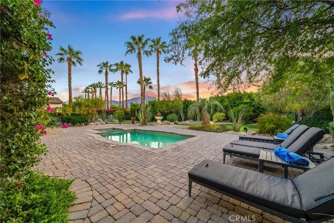
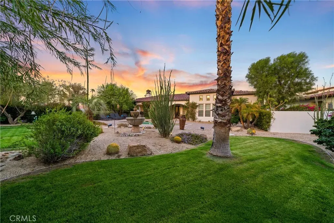
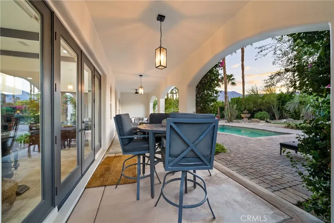
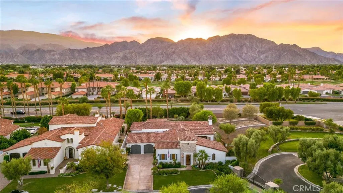
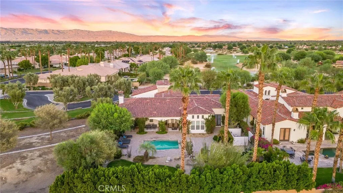
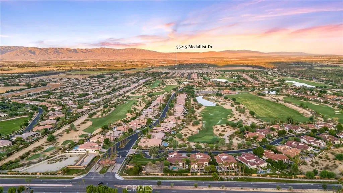
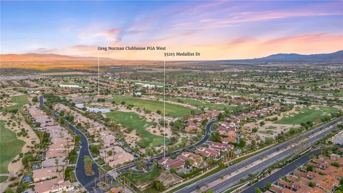
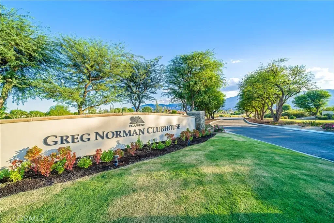
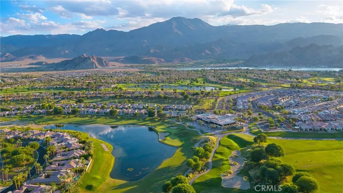
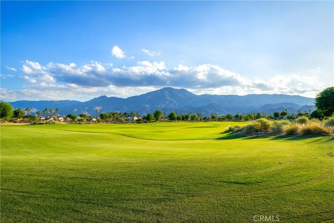
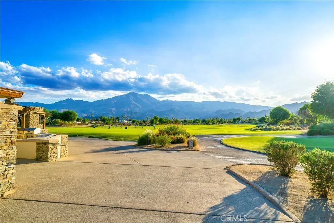
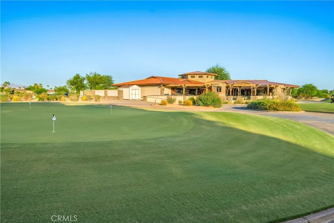
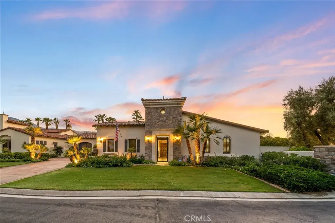
/u.realgeeks.media/murrietarealestatetoday/irelandgroup-logo-horizontal-400x90.png)