2225 Saratoga Ln, Glendora, CA 91741
- $1,760,000
- 5
- BD
- 5
- BA
- 3,412
- SqFt
- List Price
- $1,760,000
- Status
- ACTIVE
- MLS#
- PF25170935
- Bedrooms
- 5
- Bathrooms
- 5
- Living Sq. Ft
- 3,412
- Property Type
- Single Family Residential
- Year Built
- 2003
Property Description
Premium Golf Course View Home in the prestigious gated community of Saratoga Estates. This luxury South facing estate comes with 5b/5b with one bedroom suite downstairs, an oversized two-car garage and a separate one-car garage. The family room with a fireplace opens to the gourmet kitchen which includes stainless steel appliances, newly upgraded quartz counter tops & backsplash. The living room, dining room, a large laundry room with soaking sink and a half bathroom are also on the first floor The master retreat, another 3 bedrooms and two bathrooms are on the second floor. The master retreat has a sitting area with another fireplace and a private balcony overlooking the golf course. Master bathroom is huge with soaking tub and double head shower. Separate Dual heating/AC systems on the first and second levels. Brand new floorings have just been installed throughout the house. The house is within walking distance to the Country Club and located in the top-rated Glendora School District. Premium Golf Course View Home in the prestigious gated community of Saratoga Estates. This luxury South facing estate comes with 5b/5b with one bedroom suite downstairs, an oversized two-car garage and a separate one-car garage. The family room with a fireplace opens to the gourmet kitchen which includes stainless steel appliances, newly upgraded quartz counter tops & backsplash. The living room, dining room, a large laundry room with soaking sink and a half bathroom are also on the first floor The master retreat, another 3 bedrooms and two bathrooms are on the second floor. The master retreat has a sitting area with another fireplace and a private balcony overlooking the golf course. Master bathroom is huge with soaking tub and double head shower. Separate Dual heating/AC systems on the first and second levels. Brand new floorings have just been installed throughout the house. The house is within walking distance to the Country Club and located in the top-rated Glendora School District.
Additional Information
- View
- Golf Course
- Stories
- 2
- Cooling
- Central Air, Electric
Mortgage Calculator
Listing courtesy of Listing Agent: Bin Dai (310-344-6366) from Listing Office: Bin Dai, Broker.

This information is deemed reliable but not guaranteed. You should rely on this information only to decide whether or not to further investigate a particular property. BEFORE MAKING ANY OTHER DECISION, YOU SHOULD PERSONALLY INVESTIGATE THE FACTS (e.g. square footage and lot size) with the assistance of an appropriate professional. You may use this information only to identify properties you may be interested in investigating further. All uses except for personal, non-commercial use in accordance with the foregoing purpose are prohibited. Redistribution or copying of this information, any photographs or video tours is strictly prohibited. This information is derived from the Internet Data Exchange (IDX) service provided by San Diego MLS®. Displayed property listings may be held by a brokerage firm other than the broker and/or agent responsible for this display. The information and any photographs and video tours and the compilation from which they are derived is protected by copyright. Compilation © 2025 San Diego MLS®,
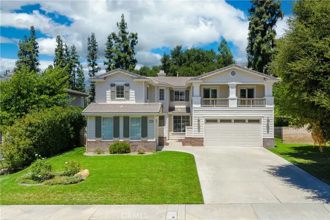
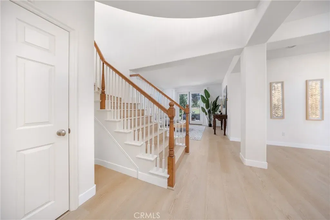
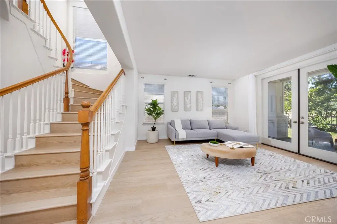
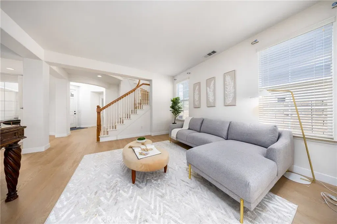
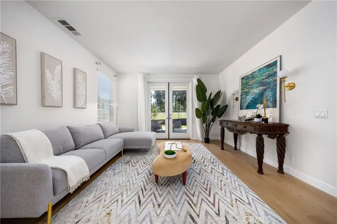
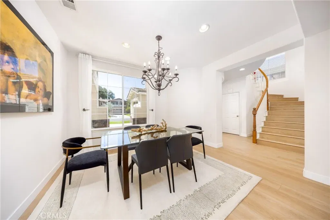
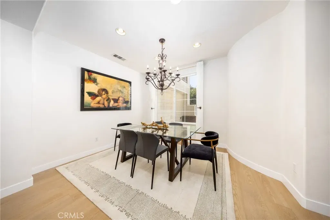
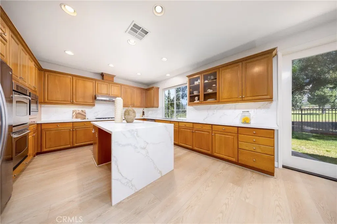
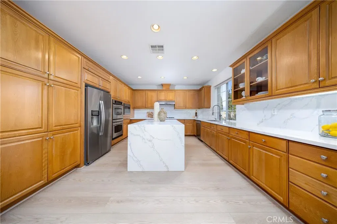
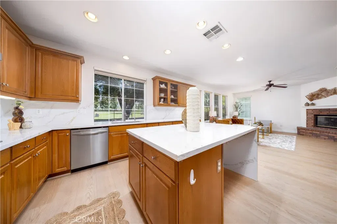
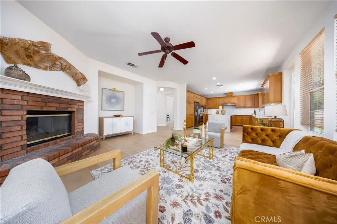
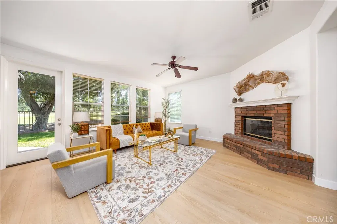
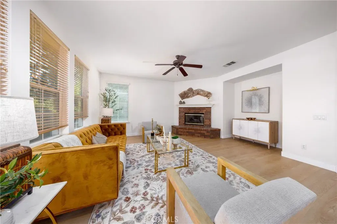
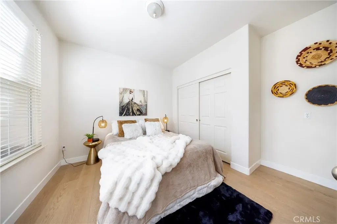
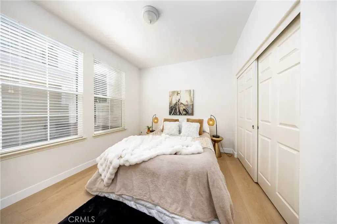
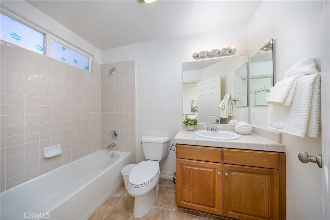
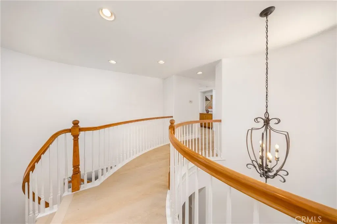
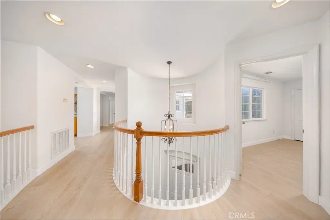
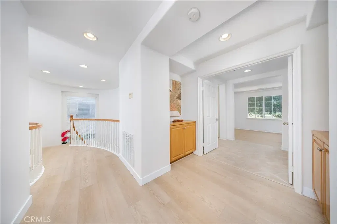
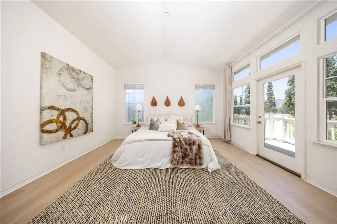
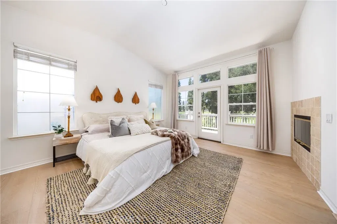
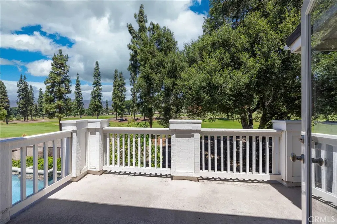
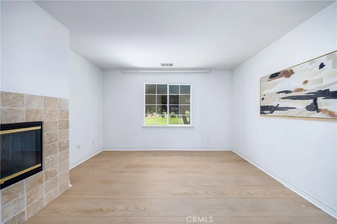
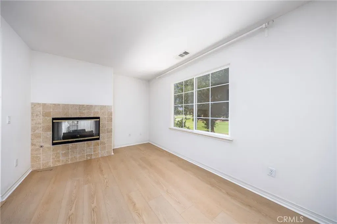
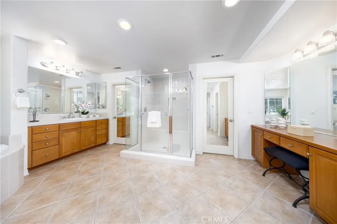
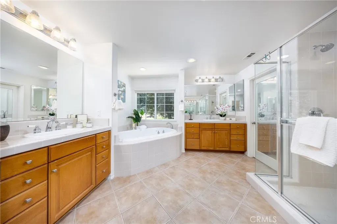
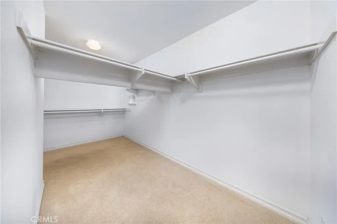
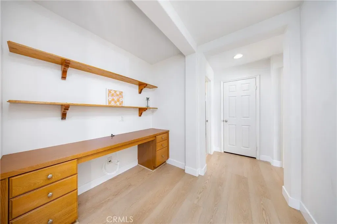
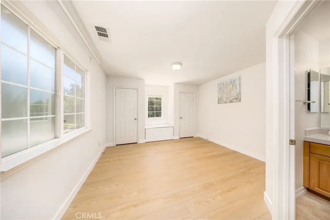
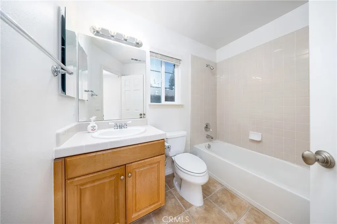
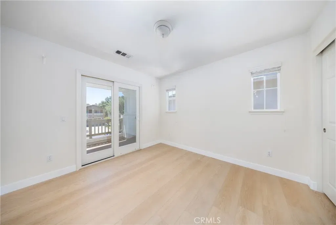
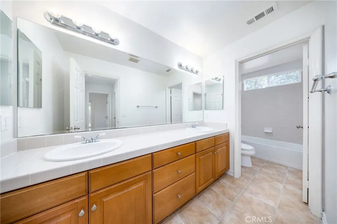
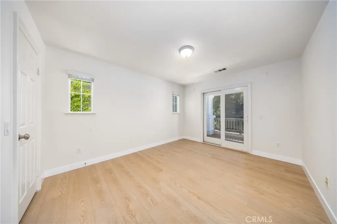
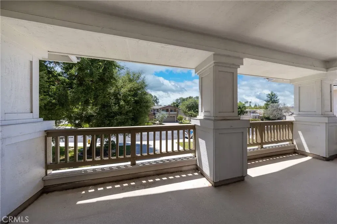
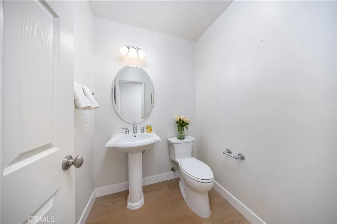
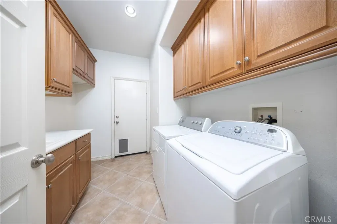
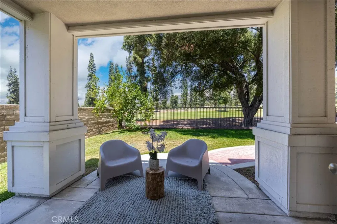
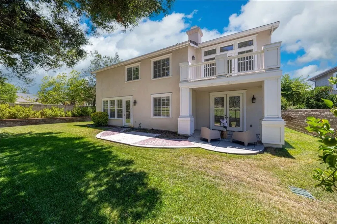
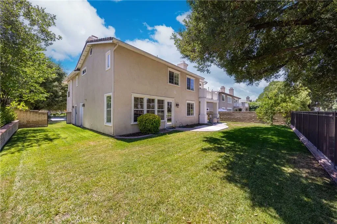
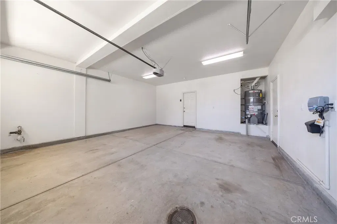
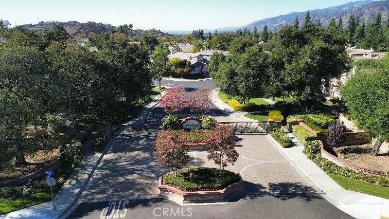
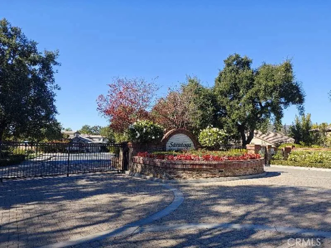
/u.realgeeks.media/murrietarealestatetoday/irelandgroup-logo-horizontal-400x90.png)