48250 Vista Calico, La Quinta, CA 92253
- $1,699,000
- 3
- BD
- 4
- BA
- 2,924
- SqFt
- List Price
- $1,699,000
- Status
- ACTIVE
- MLS#
- 219134084DA
- Bedrooms
- 3
- Bathrooms
- 4
- Living Sq. Ft
- 2,924
- Lot Size(apprx.)
- 9,563
- Property Type
- Single Family Residential
- Year Built
- 2000
Property Description
Experience the best of desert living in this beautifully updated home at Rancho La Quinta Country Club, now available at a reduced price and offered furnished for a seamless move-in (see Inventory List under Documents). Set on a private lot with expansive views, the home's resort-style setting features a classic pool with cascading water features and an elegant loggia that creates the perfect space for relaxing or entertaining outdoors.Inside, the open floor plan is designed for effortless entertaining, blending spacious living areas with high-fired ceramic flooring, fresh designer paint, and modern LED lighting. The remodeled chef's kitchen serves as the heart of the home, showcasing quartz countertops, custom cabinetry, Wolf and GE Cafe appliances, and a climate-controlled wine unit. The main house offers two bedrooms, two full baths, and a powder room, while the detached guest casita provides a private retreat. The casita's golf cart garage may also be converted into additional living space--ideal for a fourth bedroom, office, or gym.Additional highlights include a custom outdoor BBQ island, two-car garage, and separate golf cart garage. HOA dues include 24-hour guard-gated security, front landscaping, cable/internet, and access to sports and social memberships. The Rancho La Quinta Clubhouse Assessment has been PAID IN FULL. Blending luxury upgrades with a relaxed desert lifestyle, this home offers the perfect retreat for both everyday living and entertaining.
Additional Information
- Pool
- Yes
- View
- Golf Course
- Stories
- One Level
- Roof
- Concrete, Tile
- Cooling
- Yes
- Laundry Location
- Laundry Room
- Patio
- Covered
Mortgage Calculator
Listing courtesy of Listing Agent: Bib Scott () from Listing Office: Windermere Real Estate.
Based on information from California Regional Multiple Listing Service, Inc. as of . This information is for your personal, non-commercial use and may not be used for any purpose other than to identify prospective properties you may be interested in purchasing. Display of MLS data is usually deemed reliable but is NOT guaranteed accurate by the MLS. Buyers are responsible for verifying the accuracy of all information and should investigate the data themselves or retain appropriate professionals. Information from sources other than the Listing Agent may have been included in the MLS data. Unless otherwise specified in writing, Broker/Agent has not and will not verify any information obtained from other sources. The Broker/Agent providing the information contained herein may or may not have been the Listing and/or Selling Agent.
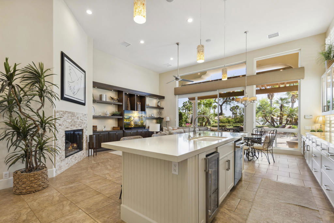
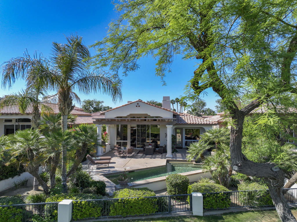
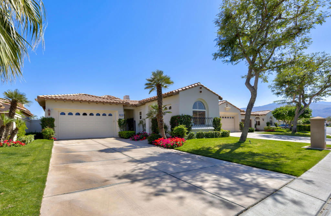
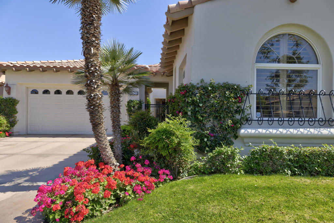
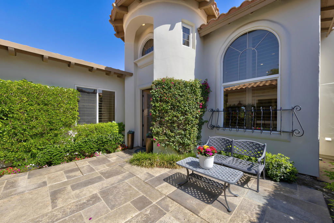
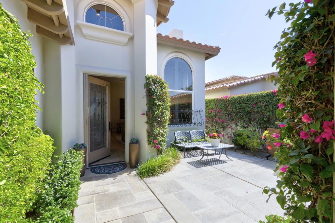
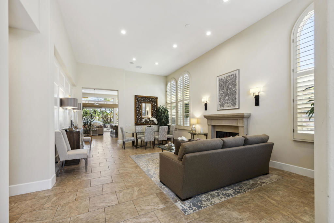
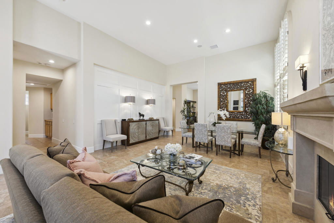
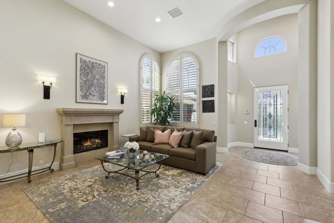
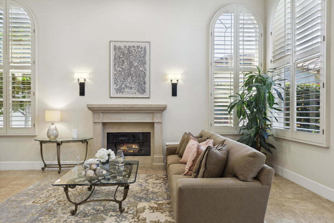
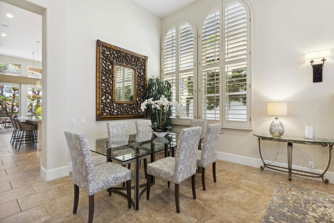
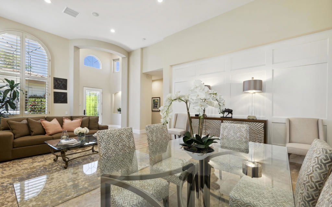
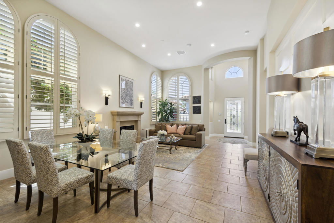
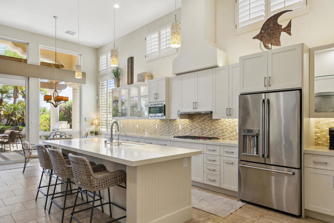
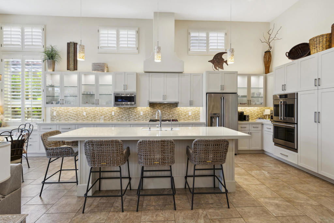
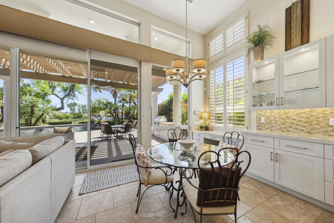
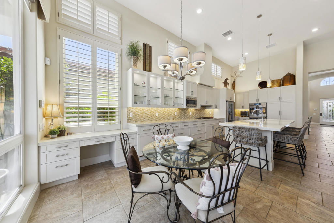
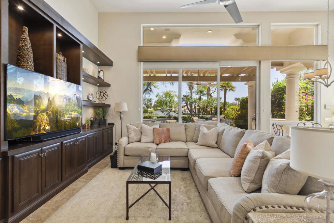
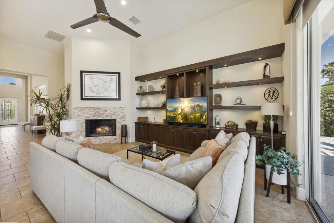
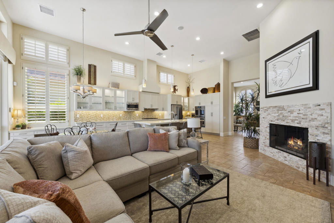
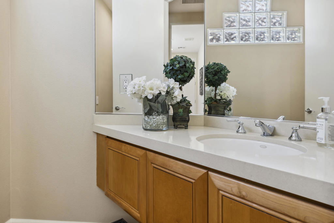
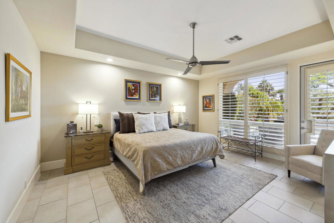
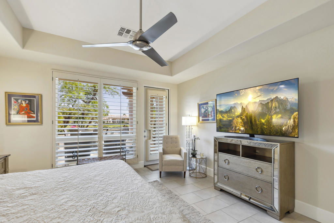
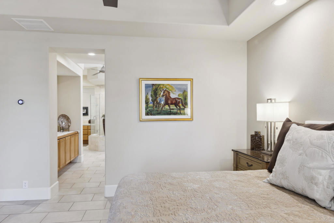
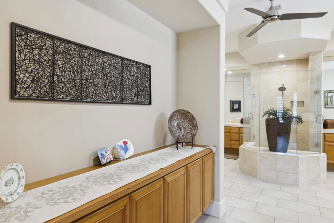
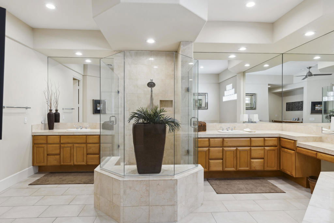
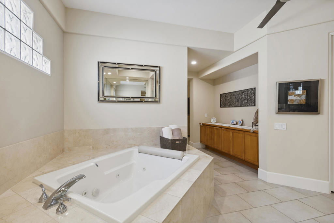
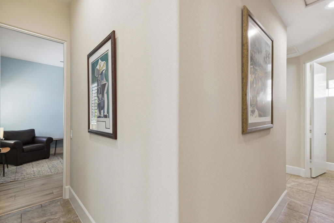
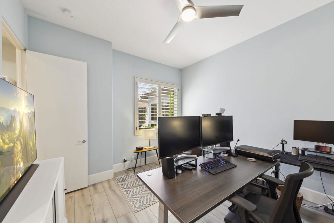
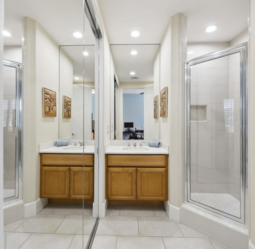
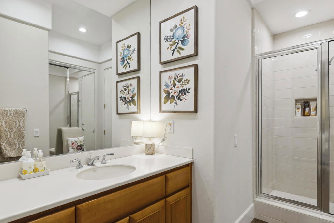
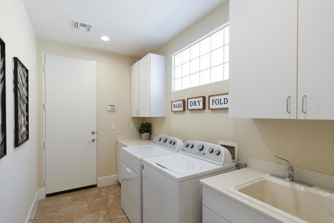
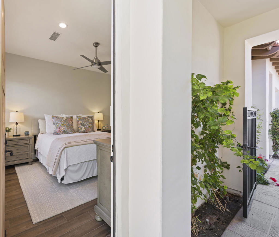
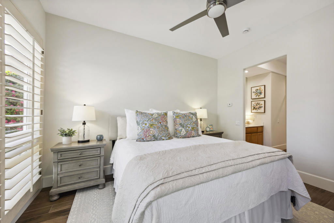
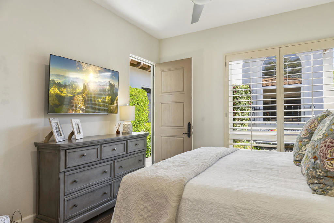
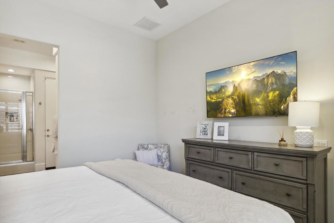
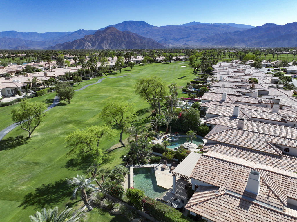
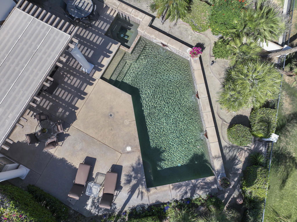
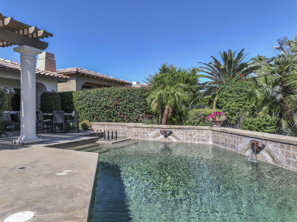
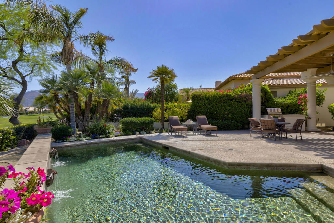
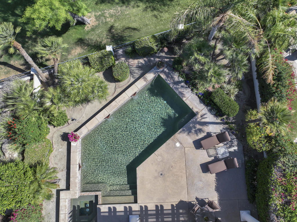
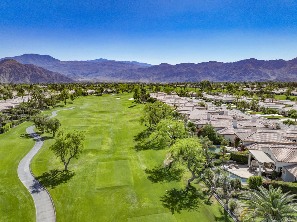
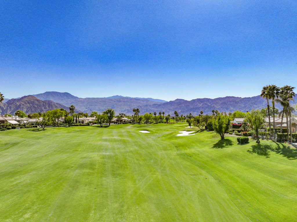

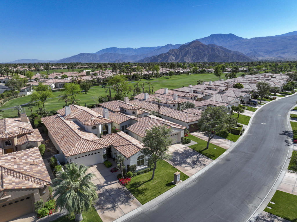
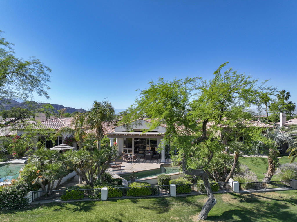
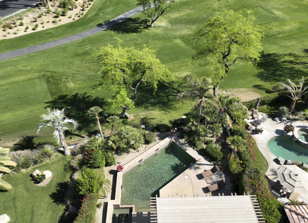
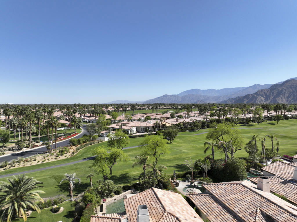
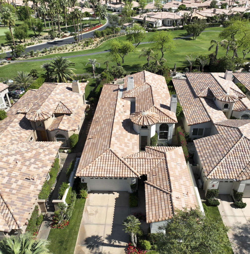
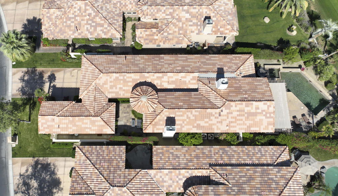
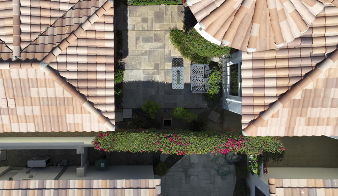
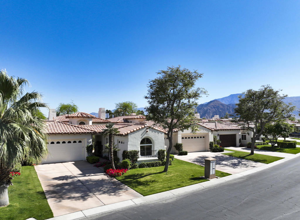
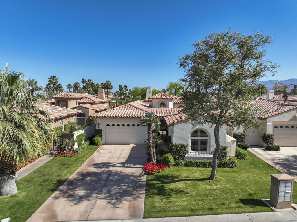
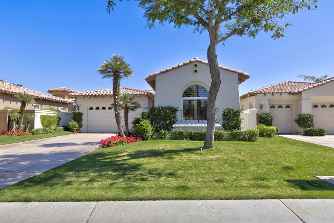
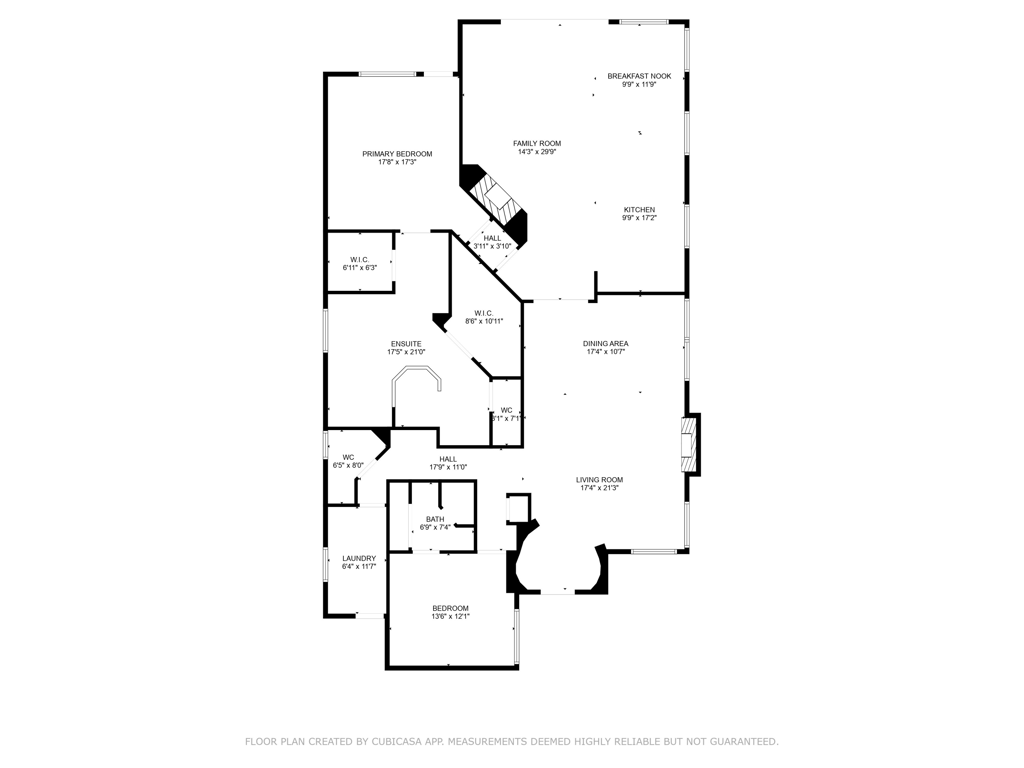
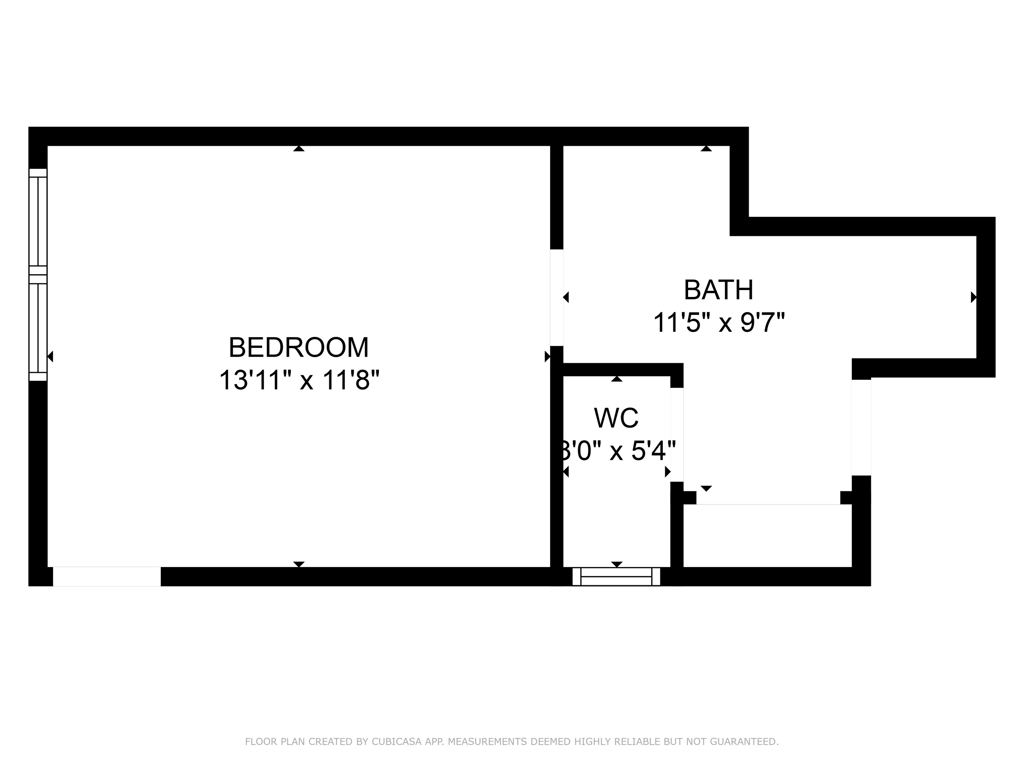
/u.realgeeks.media/murrietarealestatetoday/irelandgroup-logo-horizontal-400x90.png)