5591 Heil Ave, Huntington Beach, CA 92649
- $1,629,990
- 5
- BD
- 4
- BA
- 2,289
- SqFt
- List Price
- $1,629,990
- Price Change
- ▼ $30,000 1756514633
- Status
- ACTIVE
- MLS#
- CV25149242
- Bedrooms
- 5
- Bathrooms
- 4
- Living Sq. Ft
- 2,289
- Property Type
- Condo
- Year Built
- 1963
Property Description
This property in Surf City features two houses on one lot. The front house is 3 bedrooms and 2 bathrooms with 1,557 square feet, while the ADU back house is 2 bedrooms, 2 bathrooms, plus a den, offering 732 square feet. Multiple strategies of ownership: multi-generational living, airbnb, or simply renting it out to another family for extra income. Both homes are centrally located in Huntington Beach, just 3.9 miles from Sunset Beach, 2.7 miles from Huntington Beach Costco, and 5.4 miles from the vibrant Asian culture center where Vietnamese American restaurants, jewelry shops, night markets, and cultural festivals. This house offers a side view of a golf course with minimal chance of being hit by random golf balls. Newly installed double pane windows block any street noise. The landscaping includes a variety of subtropical plants such as purple and yellow magnolia, donut peach, plum, mulberry tree, banana tree, queen palm trees, sweet-smelling osmanthus, papaya, cherry tree, jujubes, persimmon, small red loquat, and a mango tree. Solar power landscaping LED lights throughout the frontyard and backyard make it stand out in the neighborhood at night. The front house has been completely remodeled with LED recessed lighting, custom natural wooden doors, a natural gas fireplace with white oak acoustic panels, European style kitchen cabinets, a gas stove with air fryer, a modern range hood, waterproof laminate floor, and custom cut curtains. The master bathroom features Spanish and Italian tiles, a rain shower head with a handheld spray and push button diverter that supports simu This property in Surf City features two houses on one lot. The front house is 3 bedrooms and 2 bathrooms with 1,557 square feet, while the ADU back house is 2 bedrooms, 2 bathrooms, plus a den, offering 732 square feet. Multiple strategies of ownership: multi-generational living, airbnb, or simply renting it out to another family for extra income. Both homes are centrally located in Huntington Beach, just 3.9 miles from Sunset Beach, 2.7 miles from Huntington Beach Costco, and 5.4 miles from the vibrant Asian culture center where Vietnamese American restaurants, jewelry shops, night markets, and cultural festivals. This house offers a side view of a golf course with minimal chance of being hit by random golf balls. Newly installed double pane windows block any street noise. The landscaping includes a variety of subtropical plants such as purple and yellow magnolia, donut peach, plum, mulberry tree, banana tree, queen palm trees, sweet-smelling osmanthus, papaya, cherry tree, jujubes, persimmon, small red loquat, and a mango tree. Solar power landscaping LED lights throughout the frontyard and backyard make it stand out in the neighborhood at night. The front house has been completely remodeled with LED recessed lighting, custom natural wooden doors, a natural gas fireplace with white oak acoustic panels, European style kitchen cabinets, a gas stove with air fryer, a modern range hood, waterproof laminate floor, and custom cut curtains. The master bathroom features Spanish and Italian tiles, a rain shower head with a handheld spray and push button diverter that supports simultaneous water streams, an LED makeup mirror, and a stainless steel remote-controlled LED shower niche in the guest bathroom. The front house also includes two European style vanity units, an HVAC heat pump central air system, & tankless water heater. The back house, a fully permitted new build includes a den as a third bedroom. Custom doors/curtains, upscale European cabinets, a gas stove with air fryer, waterproof laminate floor, stacked washer/dryer laundry room, and 4 remote controlled split air conditioners for both warm air in winter and cold air in summer. Utilities are shared with the front house, but separate electricity and water meters are built in. automatic gate, a separate entrance door, parking for at least 6 cars. This property offers a perfect blend of modern living, natural beauty, and cultural proximity. Disclaimer: Listing real estate agent is partial owner of the LLC
Additional Information
- View
- Golf Course, Neighborhood
- Stories
- 1
- Roof
- Shingle
- Cooling
- Central Air, Heat Pump, Electric
Mortgage Calculator
Listing courtesy of Listing Agent: Jack Jiang (626-384-9978) from Listing Office: GOGO REALTORS R.H. CORP..

This information is deemed reliable but not guaranteed. You should rely on this information only to decide whether or not to further investigate a particular property. BEFORE MAKING ANY OTHER DECISION, YOU SHOULD PERSONALLY INVESTIGATE THE FACTS (e.g. square footage and lot size) with the assistance of an appropriate professional. You may use this information only to identify properties you may be interested in investigating further. All uses except for personal, non-commercial use in accordance with the foregoing purpose are prohibited. Redistribution or copying of this information, any photographs or video tours is strictly prohibited. This information is derived from the Internet Data Exchange (IDX) service provided by San Diego MLS®. Displayed property listings may be held by a brokerage firm other than the broker and/or agent responsible for this display. The information and any photographs and video tours and the compilation from which they are derived is protected by copyright. Compilation © 2025 San Diego MLS®,
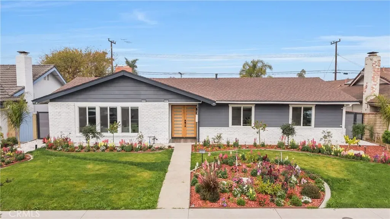
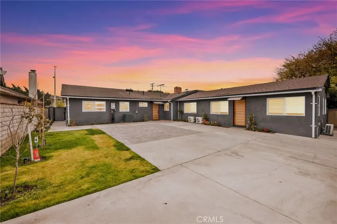
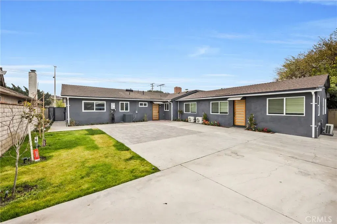
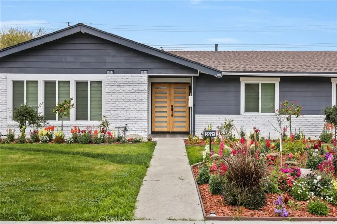
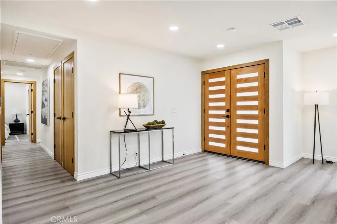
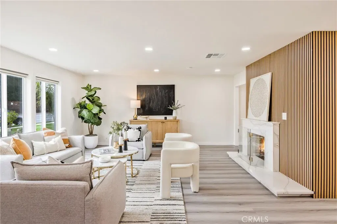
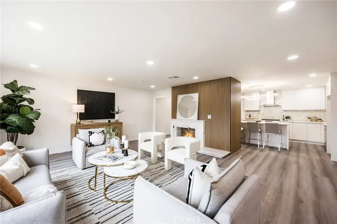
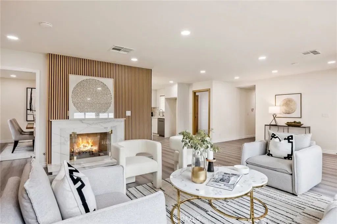
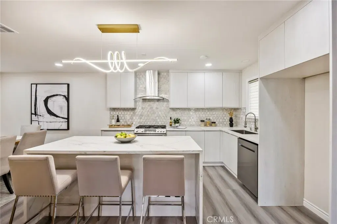
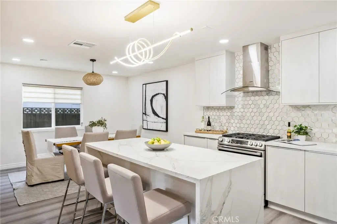
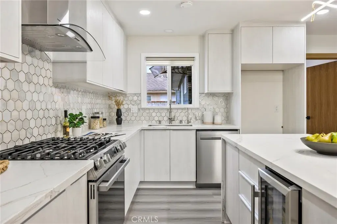
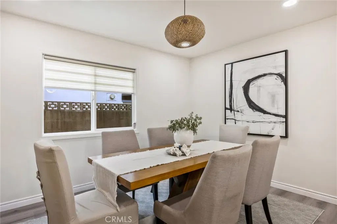
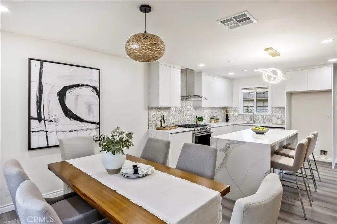
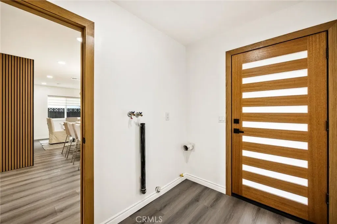
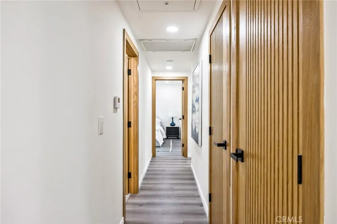
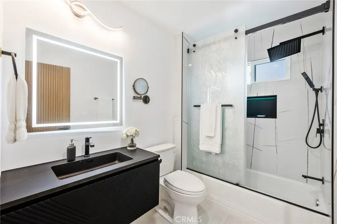
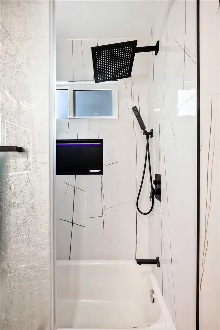
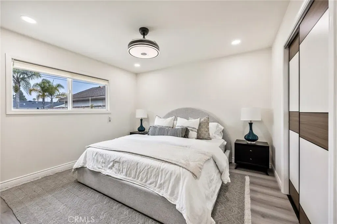
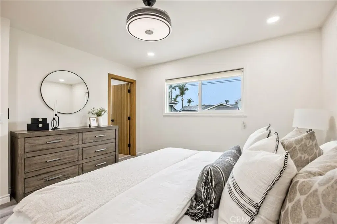
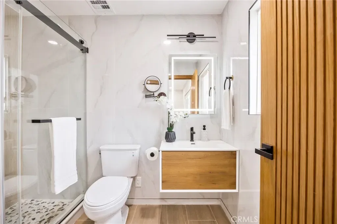
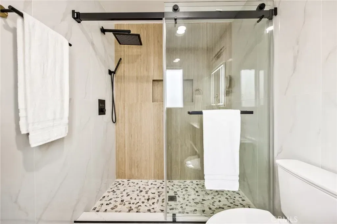
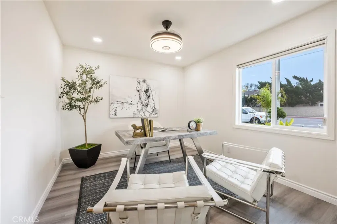
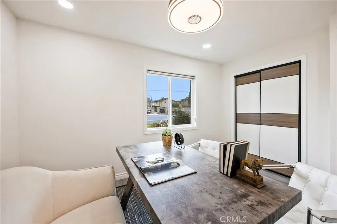
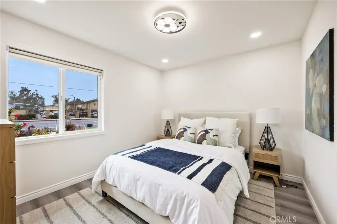
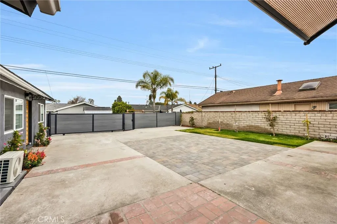
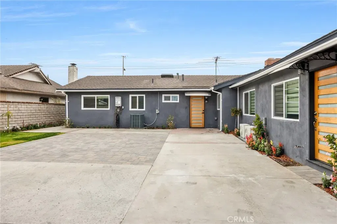
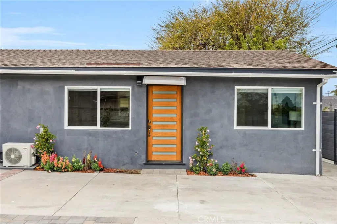
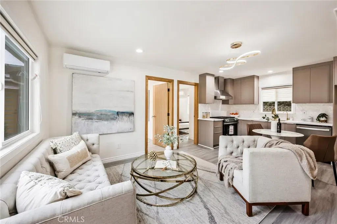
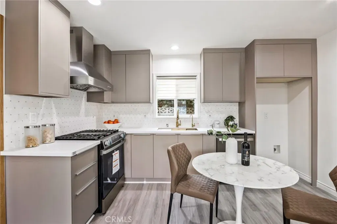
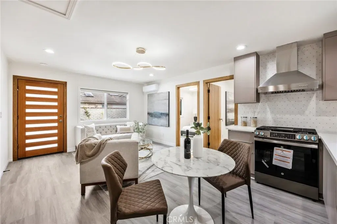
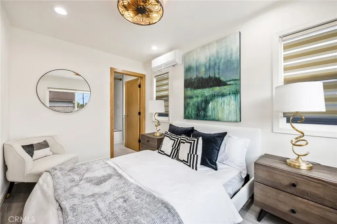
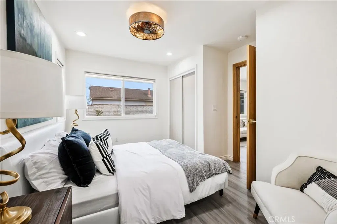
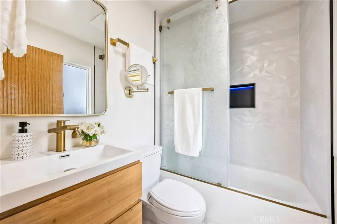
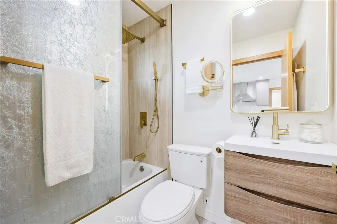
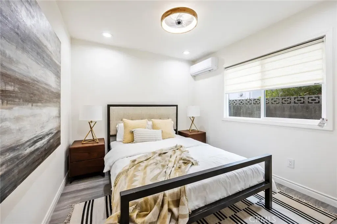
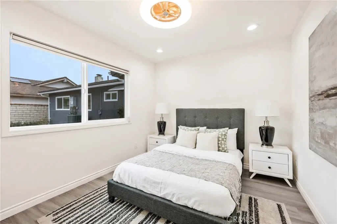
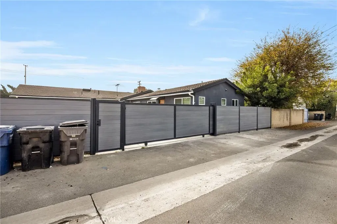
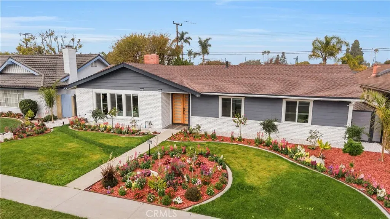
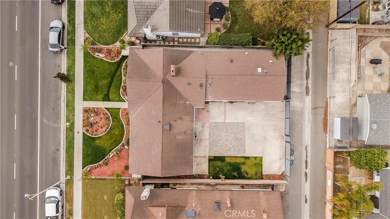
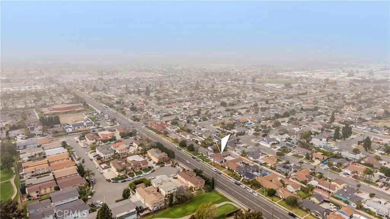
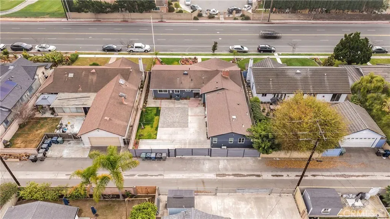
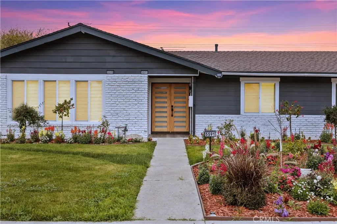
/u.realgeeks.media/murrietarealestatetoday/irelandgroup-logo-horizontal-400x90.png)