4009 Flowerwood Ln, Fallbrook, CA 92028
- $1,595,000
- 4
- BD
- 4
- BA
- 3,664
- SqFt
- List Price
- $1,595,000
- Status
- ACTIVE
- MLS#
- NDP2508641
- Bedrooms
- 4
- Bathrooms
- 4
- Living Sq. Ft
- 3,664
- Property Type
- Single Family Residential
- Year Built
- 2003
Property Description
Elegant Countryside Estate 3BR/3BA on 1.21 Acres with Studio Apartment Welcome to your dream home nestled on a tranquil 1.21-acre parcel in Sycamore Ranch, freshly painted inside and out, offering timeless elegance and sweeping views of the rolling countryside. Tesla Solar for both the Main home and Garage/ADU. This spacious estate features 3 large bedrooms, with ceiling fans, new carpet and freshly painted. 3 bathrooms in the main home and a versatile den/office, perfect for remote work or quiet reflection. Step through the grand entryway into a formal living room with a stately fireplace, flanked by French doors that open to a private courtyard and panoramic vistas. The elegant dining room is ideal for hosting memorable gatherings, while the expansive kitchen boasts new built-in convection ovens, microwave, cooktop, and a center island with seating for threeperfect for meal prep and casual dining. The adjacent family room, anchored by its own cozy fireplace, provides a warm and inviting space for relaxed evenings. Just off the kitchen, a large covered patio offers an ideal setting for outdoor dining and entertaining year-round. The primary bedroom is a true retreat, complete with a fireplace and direct courtyard access. The ensuite primary bathroom features separate sinks, two closetsone with built-in organizersa spa tub, and a large separate shower. Two additional large bedrooms with new carpet and two additional bathrooms ensure comfort and privacy for family and guests. A separate oversized four-car garage includes built-in storage cabinets and a fully equipped studio Elegant Countryside Estate 3BR/3BA on 1.21 Acres with Studio Apartment Welcome to your dream home nestled on a tranquil 1.21-acre parcel in Sycamore Ranch, freshly painted inside and out, offering timeless elegance and sweeping views of the rolling countryside. Tesla Solar for both the Main home and Garage/ADU. This spacious estate features 3 large bedrooms, with ceiling fans, new carpet and freshly painted. 3 bathrooms in the main home and a versatile den/office, perfect for remote work or quiet reflection. Step through the grand entryway into a formal living room with a stately fireplace, flanked by French doors that open to a private courtyard and panoramic vistas. The elegant dining room is ideal for hosting memorable gatherings, while the expansive kitchen boasts new built-in convection ovens, microwave, cooktop, and a center island with seating for threeperfect for meal prep and casual dining. The adjacent family room, anchored by its own cozy fireplace, provides a warm and inviting space for relaxed evenings. Just off the kitchen, a large covered patio offers an ideal setting for outdoor dining and entertaining year-round. The primary bedroom is a true retreat, complete with a fireplace and direct courtyard access. The ensuite primary bathroom features separate sinks, two closetsone with built-in organizersa spa tub, and a large separate shower. Two additional large bedrooms with new carpet and two additional bathrooms ensure comfort and privacy for family and guests. A separate oversized four-car garage includes built-in storage cabinets and a fully equipped studio apartment with its own kitchen and bathroomideal for guests, extended family, or rental income. The yard is still an open book to design your own landscape with multiple areas for a large beautiful pool/play area.
Additional Information
- View
- Golf Course, Mountain(s), Pasture, Meadow
- Frontage
- Golf Course
- Stories
- 1
- Roof
- Tile/Clay
- Cooling
- Central Air, Other, Electric, Dual
Mortgage Calculator
Listing courtesy of Listing Agent: Charles Robillard (760-521-1603) from Listing Office: Hunter Ryan Realty Services.

This information is deemed reliable but not guaranteed. You should rely on this information only to decide whether or not to further investigate a particular property. BEFORE MAKING ANY OTHER DECISION, YOU SHOULD PERSONALLY INVESTIGATE THE FACTS (e.g. square footage and lot size) with the assistance of an appropriate professional. You may use this information only to identify properties you may be interested in investigating further. All uses except for personal, non-commercial use in accordance with the foregoing purpose are prohibited. Redistribution or copying of this information, any photographs or video tours is strictly prohibited. This information is derived from the Internet Data Exchange (IDX) service provided by San Diego MLS®. Displayed property listings may be held by a brokerage firm other than the broker and/or agent responsible for this display. The information and any photographs and video tours and the compilation from which they are derived is protected by copyright. Compilation © 2025 San Diego MLS®,
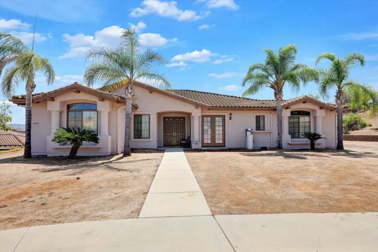
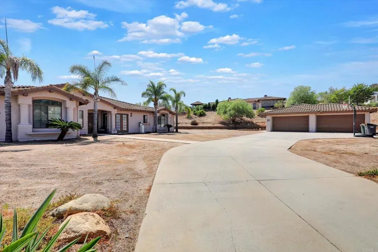
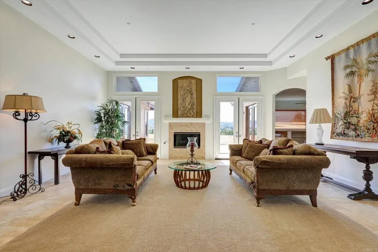
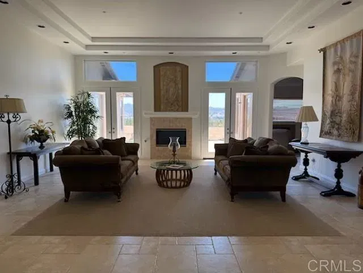
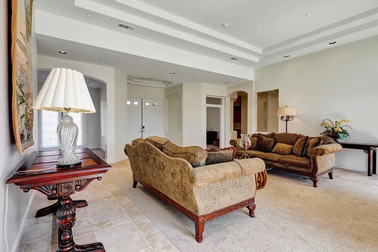
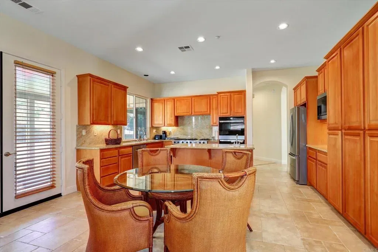
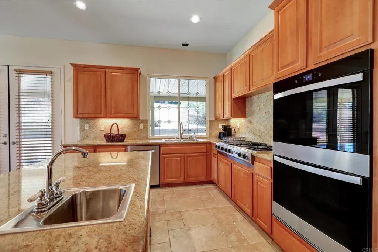
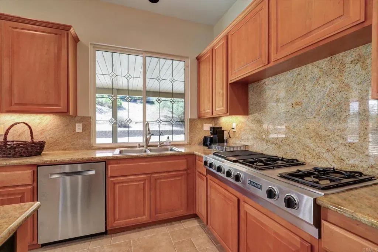
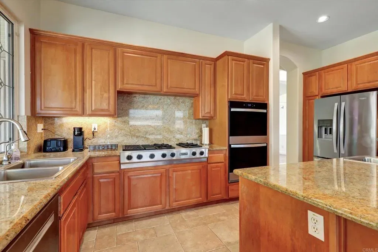
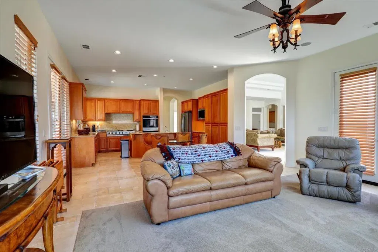
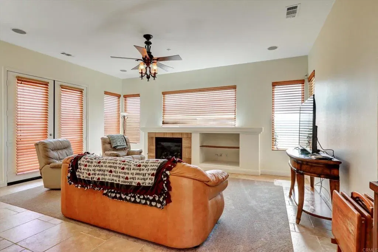
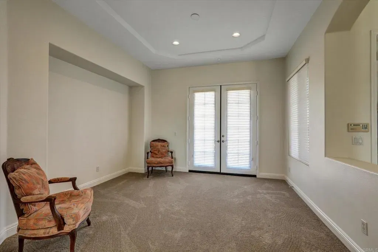
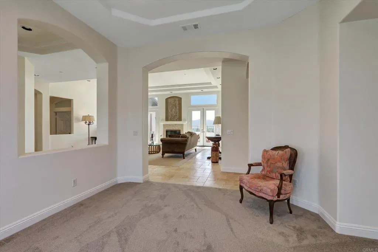
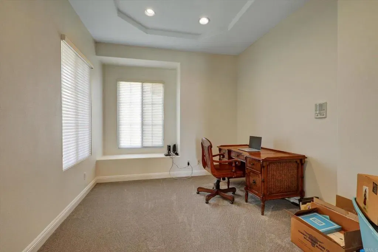
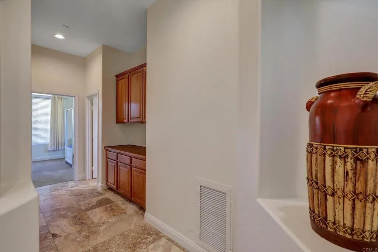
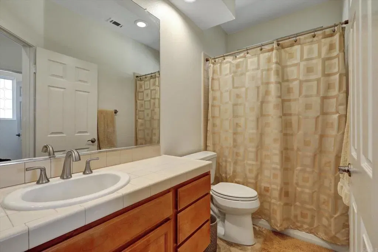
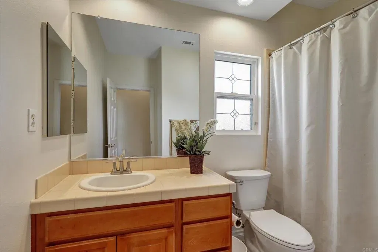
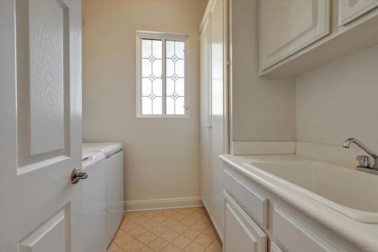
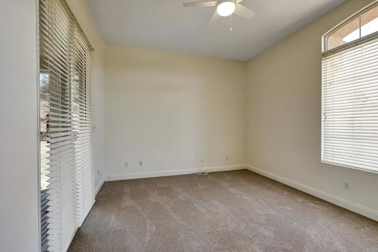
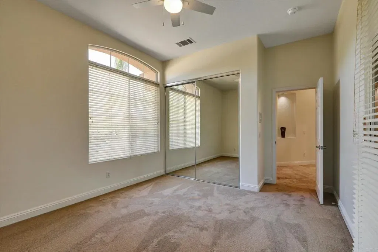
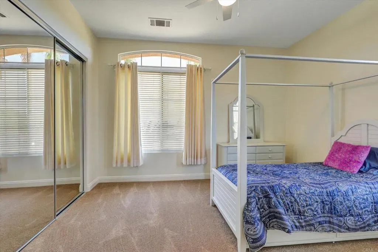
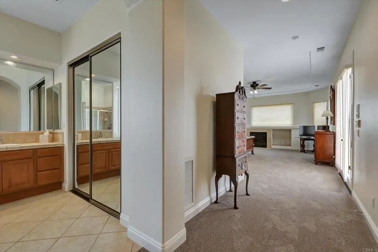
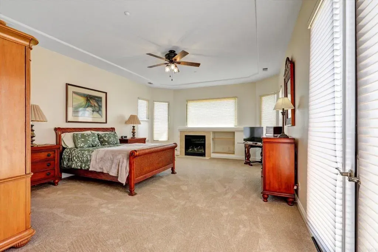
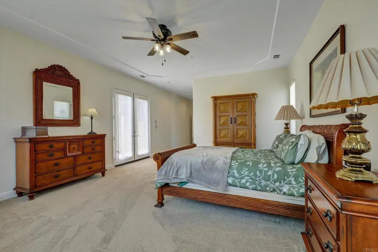
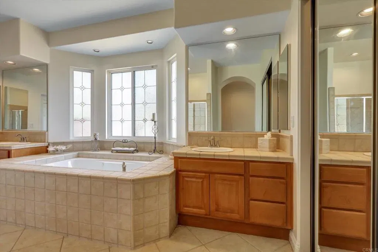
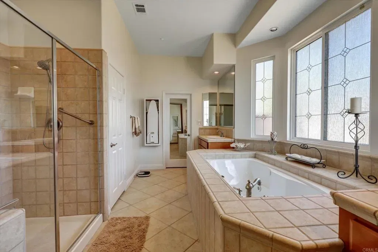
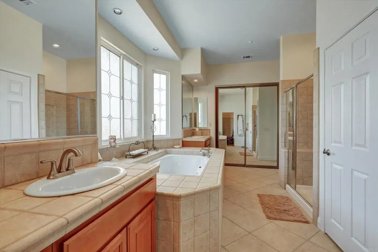
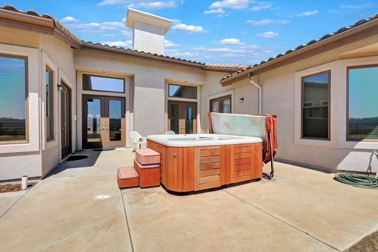
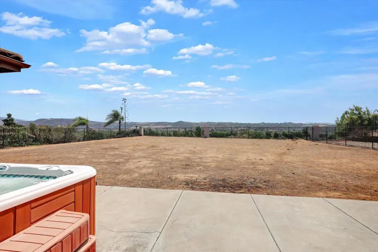
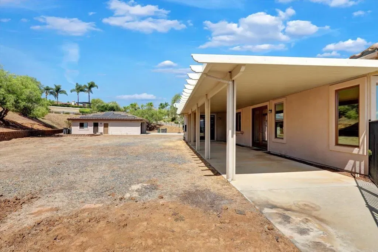
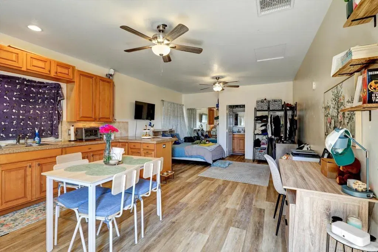
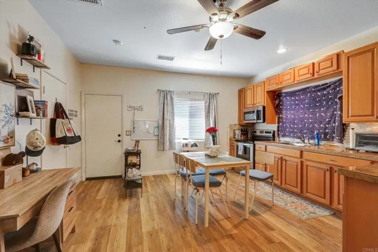
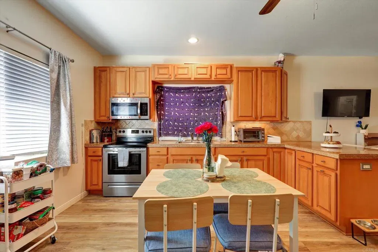
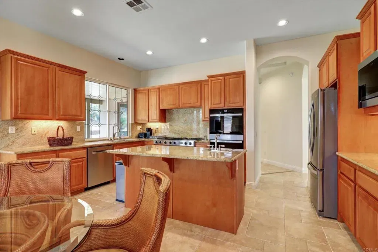
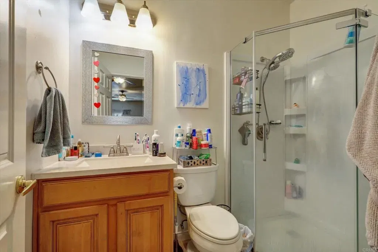
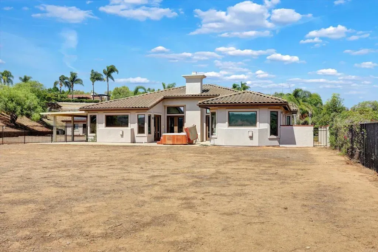
/u.realgeeks.media/murrietarealestatetoday/irelandgroup-logo-horizontal-400x90.png)