38 Canyon Island Drive Unit 38, Newport Beach, CA 92660
- $1,475,000
- 3
- BD
- 3
- BA
- 1,637
- SqFt
- List Price
- $1,475,000
- Status
- ACTIVE
- MLS#
- NP25141696
- Bedrooms
- 3
- Bathrooms
- 3
- Living Sq. Ft
- 1,637
- Property Type
- Condo
- Year Built
- 1976
Property Description
Welcome to 38 Canyon Island Drive – a serene residence nestled in the coveted Big Canyon McClain community of Newport Beach. Overlooking the lush fairways of Big Canyon Country Club and just steps from the community pool, this 3-bedroom, 2.5-bathroom home offers 1,637 square feet of thoughtfully designed living space in one of Newport’s most prestigious enclaves. Inside, you’ll find a bright and open floor plan with large windows that frame picturesque golf course views and invite in natural light throughout the day. The spacious living room centers around a cozy fireplace and flows effortlessly to the dedicated dining area and large kitchen with grand peninsula countertop with barstool seating — ideal for both casual living and entertaining. Upstairs, the generously sized primary suite features vaulted ceilings, a private balcony with lush golf course and mature treetop views, and a spa-like en suite bathroom, creating a true retreat. Two additional bedrooms and a full bathroom room offer flexibility for guests, a home office, or growing households. Additional highlights include inside laundry, ample storage, two assigned garage parking spaces with extra storage, and access to the community’s private pool and spa. With its tranquil golf course setting and unbeatable proximity to Fashion Island, local beaches, and world-class dining, 38 Canyon Island delivers the best of Newport Beach living.
Additional Information
- View
- Golf Course
- Stories
- Two Levels
- Cooling
- Yes
- Laundry Location
- Washer Hookup, Gas Dryer Hookup, Inside, In Kitchen
Mortgage Calculator
Listing courtesy of Listing Agent: Mark Taylor (marktaylor@compass.com) from Listing Office: Compass.
Based on information from California Regional Multiple Listing Service, Inc. as of . This information is for your personal, non-commercial use and may not be used for any purpose other than to identify prospective properties you may be interested in purchasing. Display of MLS data is usually deemed reliable but is NOT guaranteed accurate by the MLS. Buyers are responsible for verifying the accuracy of all information and should investigate the data themselves or retain appropriate professionals. Information from sources other than the Listing Agent may have been included in the MLS data. Unless otherwise specified in writing, Broker/Agent has not and will not verify any information obtained from other sources. The Broker/Agent providing the information contained herein may or may not have been the Listing and/or Selling Agent.
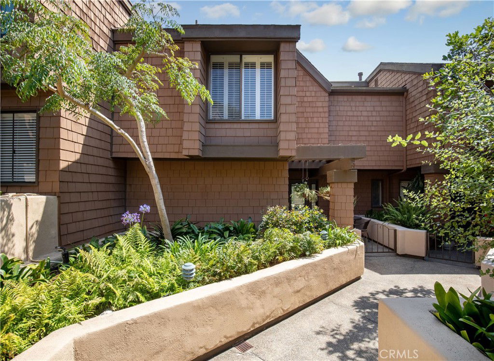
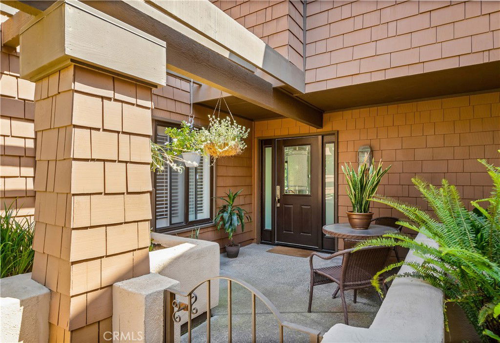
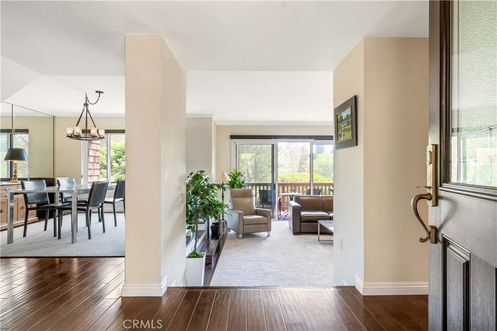
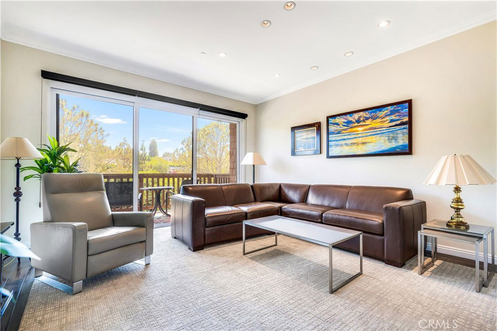
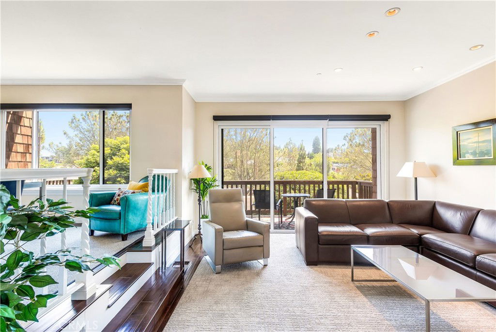
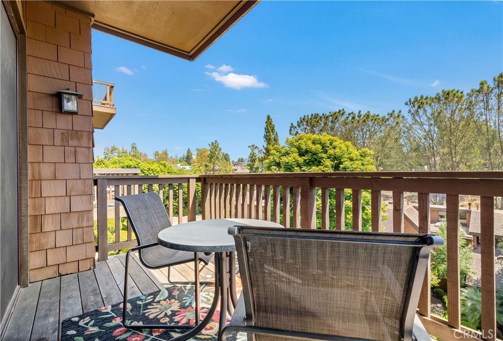
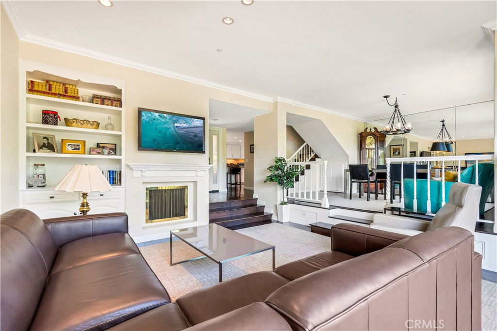
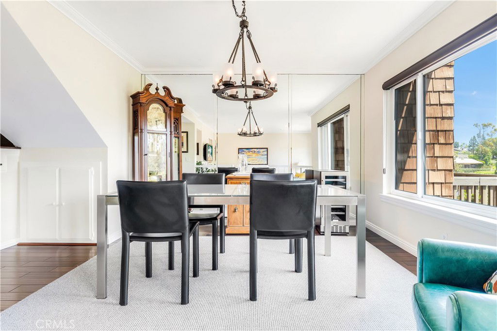
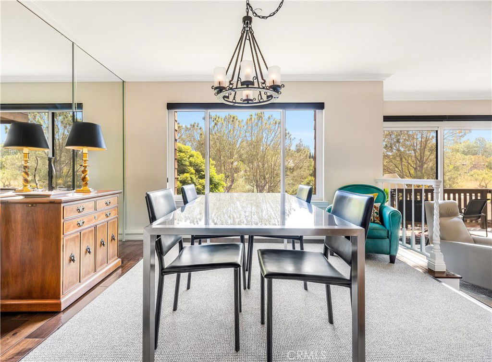
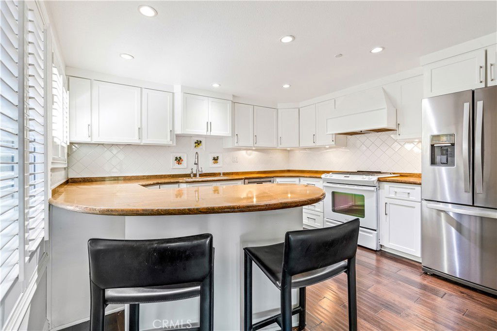
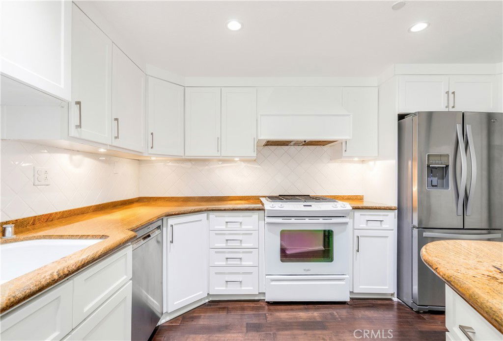
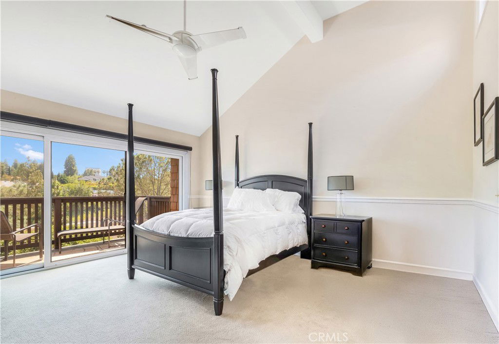
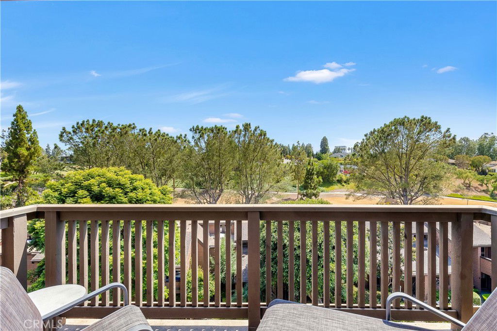
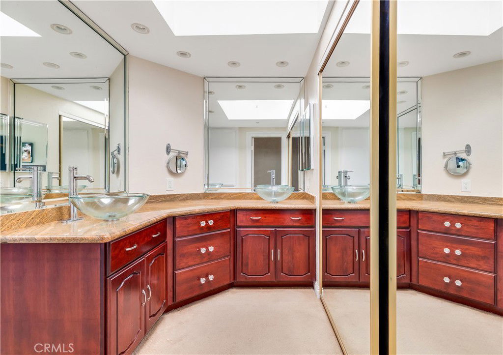
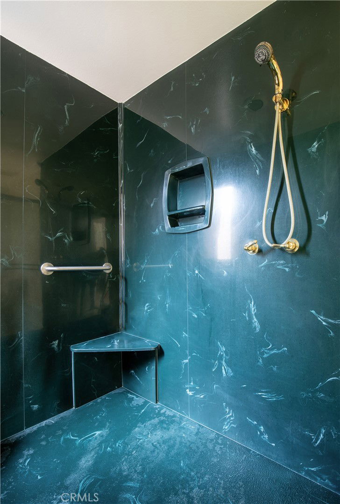
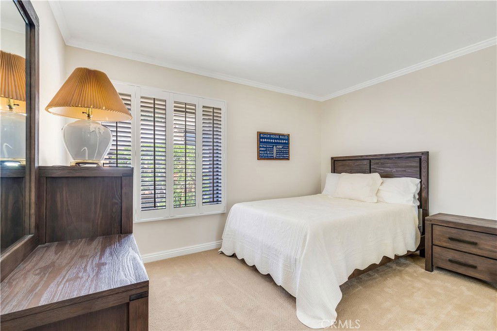
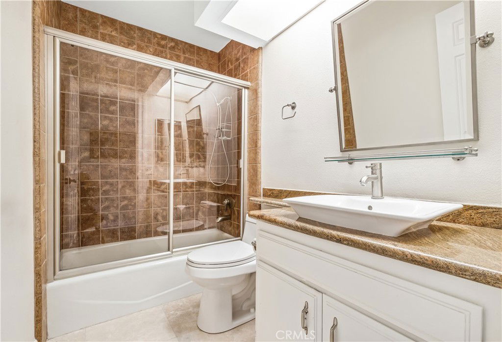
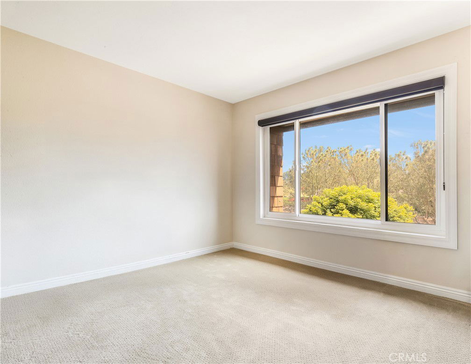
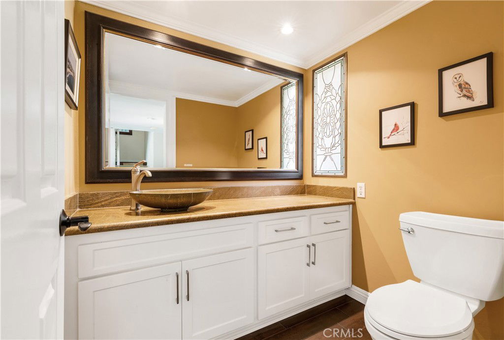
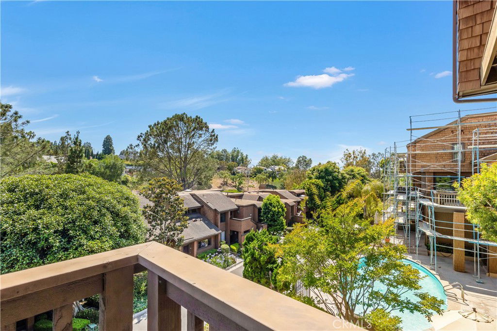
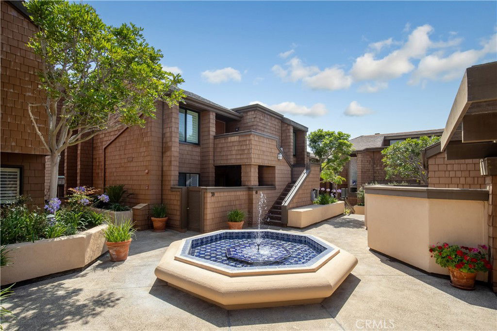
/u.realgeeks.media/murrietarealestatetoday/irelandgroup-logo-horizontal-400x90.png)