1051 La Reina Dr, San Marcos, CA 92078
- $1,298,000
- 2
- BD
- 2
- BA
- 1,400
- SqFt
- List Price
- $1,298,000
- Status
- ACTIVE
- MLS#
- NDP2508032
- Bedrooms
- 2
- Bathrooms
- 2
- Living Sq. Ft
- 1,400
- Property Type
- Single Family Residential
- Year Built
- 1965
Property Description
Single-Level Golf Course Home on a Quiet Cul-de-Sac in Lake San Marcos! Welcome to resort-style living at its finest. This beautifully upgraded home sits on the iconic & signature 14th hole of The Links at Lakehouse golf course, offering stunning views of its fairways & water feature. Step inside and enjoy abundant natural light, gorgeous hardwood flooring, and open living areas that flow seamlessly into the spacious sunroom (an additional 225 sq. ft.) the perfect spot to relax and take in the views. The expansive, remodeled kitchen is a chefs dream, featuring granite countertops, high-quality cabinetry, a large island, five-burner gas cooktop, stainless steel appliances, and dual sinks for easy meal prep. The primary suite, also overlooking the golf course, includes a remodeled en-suite bath with dual vanities, a large soaking tub, and a custom-tiled shower with glass enclosure. Private yet conveniently located near all that North County has to offer, this home is a rare find in one of Lake San Marcos most desirable locations. Don't miss your chance to own it! FEATURES/UPGRADES INCLUDE: Single Story w/amazing golf course & water feature views *Bonus Square Footage ~ Sunroom adds an additional 225 sqft bringing total living space to 1,625 sqft *Quiet location on a private cul-de-sac *Beautifully remodeled kitchen *Extra large driveway w/custom pavers *Large 2 car garage *Dual pane windows *Gas or wood burning fireplace *Large lot *Mature fruit trees & gorgeous roses *Newer furnace *Wi-Fi controlled irrigation system *No Hoa/Mello-roos *Premier school district *Very afforda Single-Level Golf Course Home on a Quiet Cul-de-Sac in Lake San Marcos! Welcome to resort-style living at its finest. This beautifully upgraded home sits on the iconic & signature 14th hole of The Links at Lakehouse golf course, offering stunning views of its fairways & water feature. Step inside and enjoy abundant natural light, gorgeous hardwood flooring, and open living areas that flow seamlessly into the spacious sunroom (an additional 225 sq. ft.) the perfect spot to relax and take in the views. The expansive, remodeled kitchen is a chefs dream, featuring granite countertops, high-quality cabinetry, a large island, five-burner gas cooktop, stainless steel appliances, and dual sinks for easy meal prep. The primary suite, also overlooking the golf course, includes a remodeled en-suite bath with dual vanities, a large soaking tub, and a custom-tiled shower with glass enclosure. Private yet conveniently located near all that North County has to offer, this home is a rare find in one of Lake San Marcos most desirable locations. Don't miss your chance to own it! FEATURES/UPGRADES INCLUDE: Single Story w/amazing golf course & water feature views *Bonus Square Footage ~ Sunroom adds an additional 225 sqft bringing total living space to 1,625 sqft *Quiet location on a private cul-de-sac *Beautifully remodeled kitchen *Extra large driveway w/custom pavers *Large 2 car garage *Dual pane windows *Gas or wood burning fireplace *Large lot *Mature fruit trees & gorgeous roses *Newer furnace *Wi-Fi controlled irrigation system *No Hoa/Mello-roos *Premier school district *Very affordable/optional membership to all of Lake San Marcos amenities.
Additional Information
- View
- Golf Course, Mountain(s), Other, Pond, Water
- Stories
- 1
- Cooling
- Central Air
Mortgage Calculator
Listing courtesy of Listing Agent: Robert Adams (760-917-2578) from Listing Office: HomeSmart Realty West.

This information is deemed reliable but not guaranteed. You should rely on this information only to decide whether or not to further investigate a particular property. BEFORE MAKING ANY OTHER DECISION, YOU SHOULD PERSONALLY INVESTIGATE THE FACTS (e.g. square footage and lot size) with the assistance of an appropriate professional. You may use this information only to identify properties you may be interested in investigating further. All uses except for personal, non-commercial use in accordance with the foregoing purpose are prohibited. Redistribution or copying of this information, any photographs or video tours is strictly prohibited. This information is derived from the Internet Data Exchange (IDX) service provided by San Diego MLS®. Displayed property listings may be held by a brokerage firm other than the broker and/or agent responsible for this display. The information and any photographs and video tours and the compilation from which they are derived is protected by copyright. Compilation © 2025 San Diego MLS®,
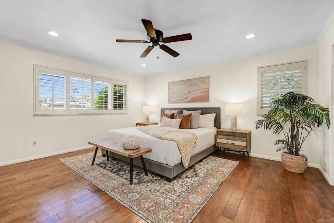
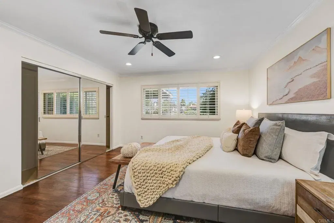
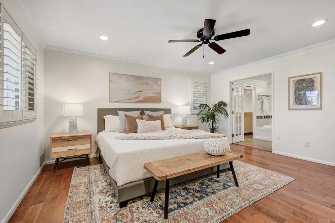
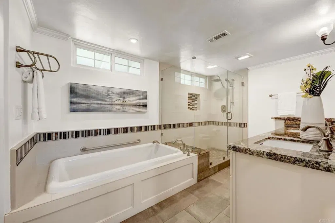
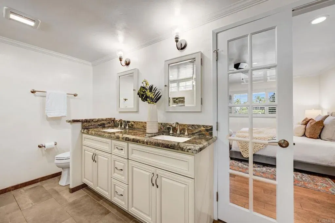
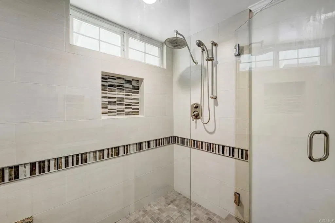
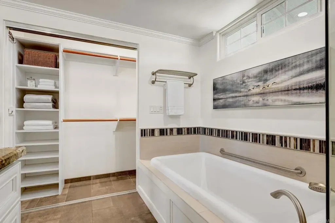
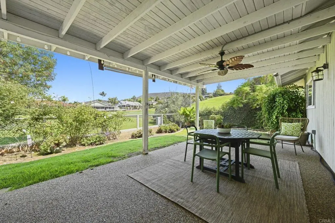
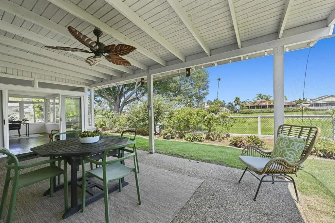
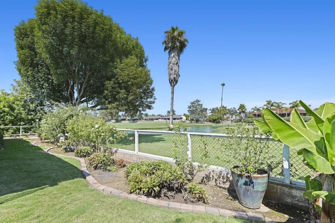
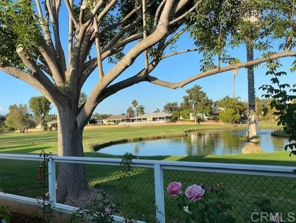
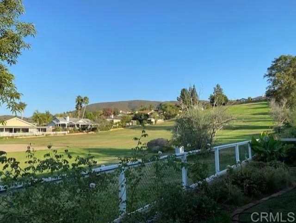
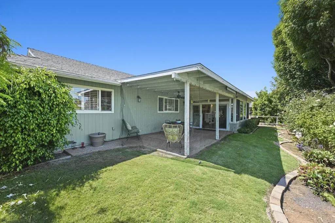
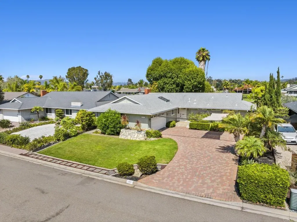
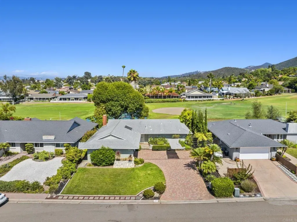
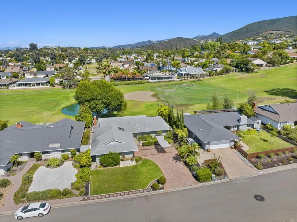
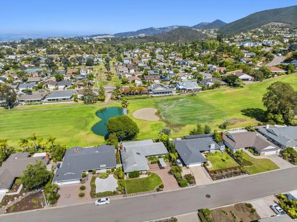
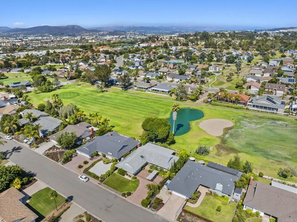
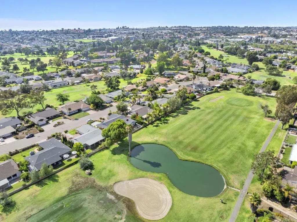
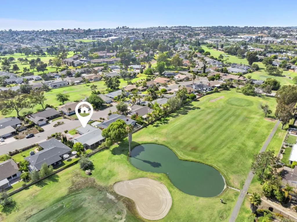
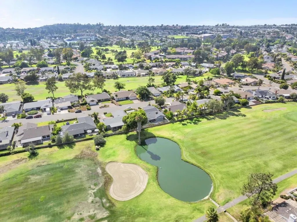
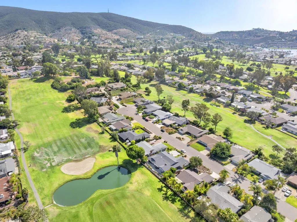
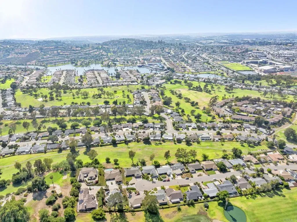
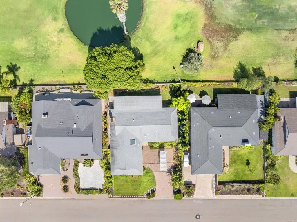
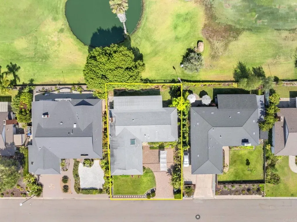
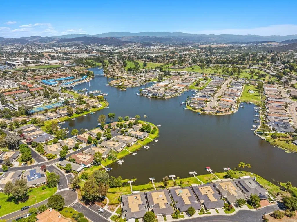
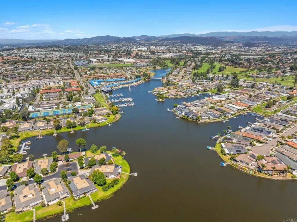
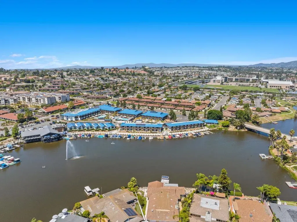
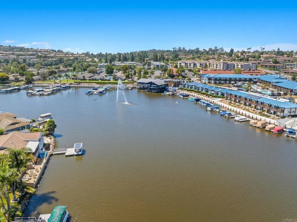
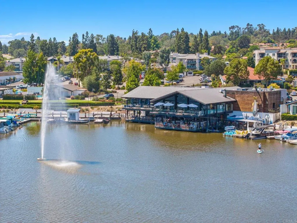
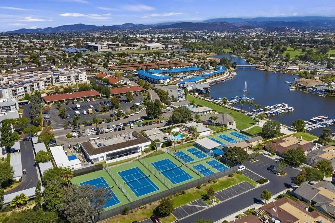
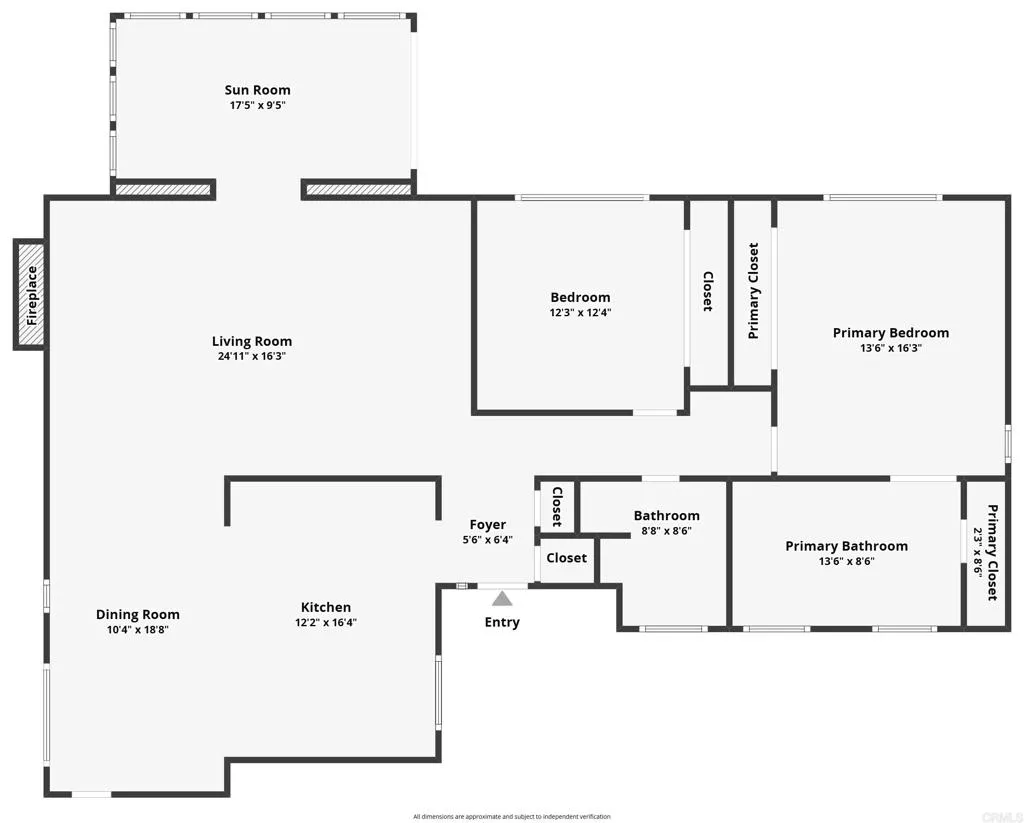
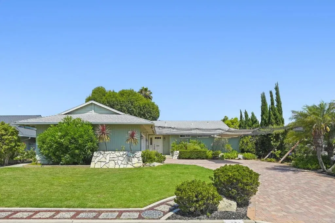
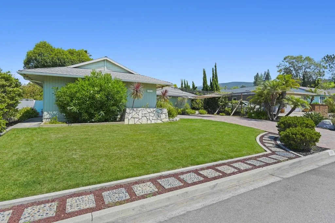
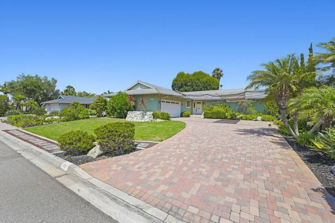
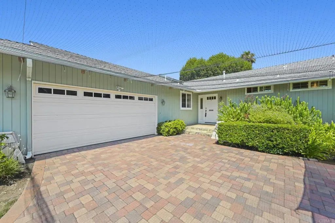
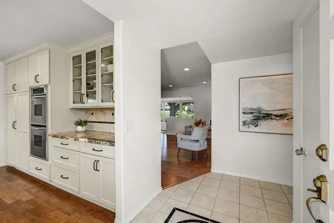
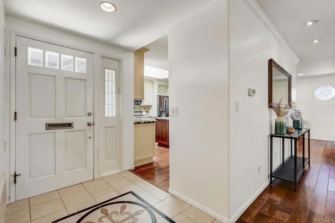
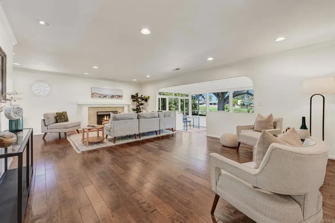
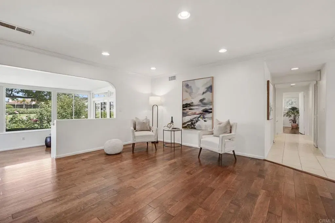
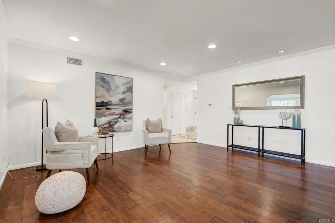
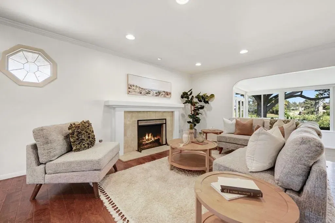
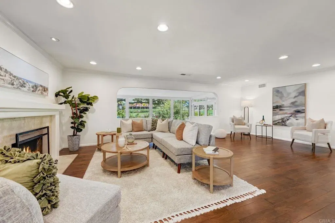
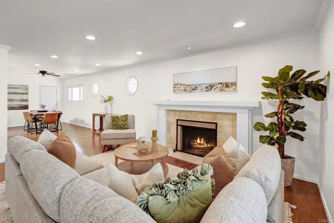
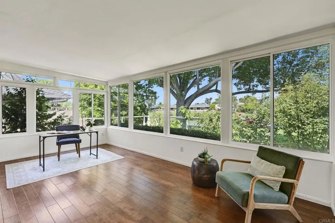
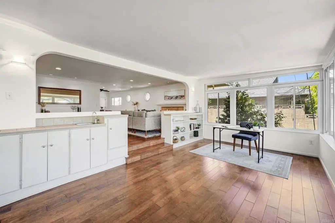
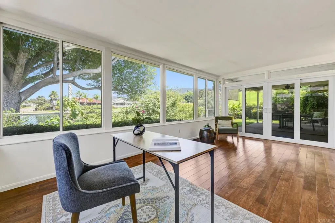
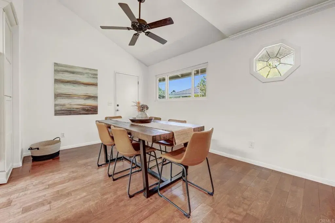
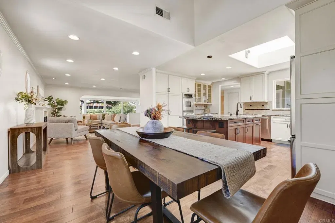
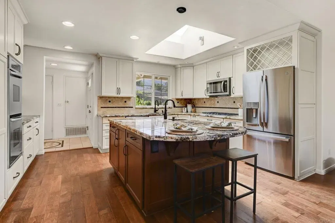
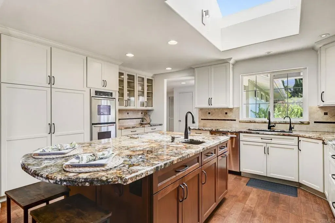
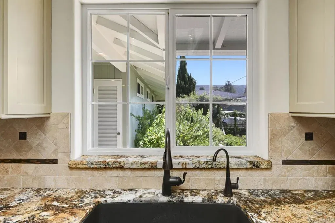
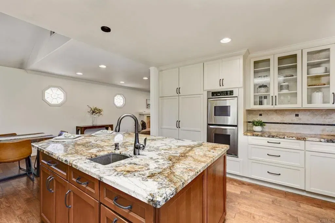
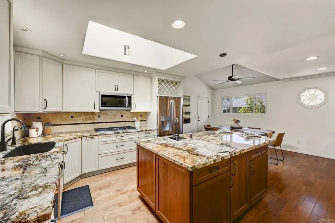
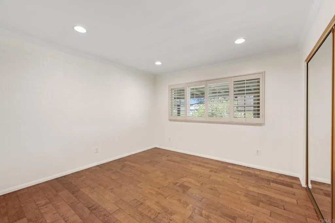
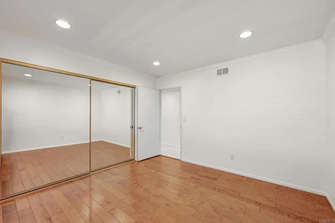
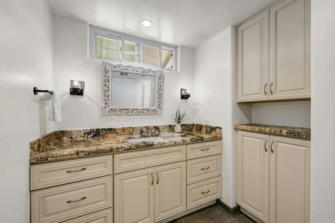
/u.realgeeks.media/murrietarealestatetoday/irelandgroup-logo-horizontal-400x90.png)