1145 Via Vallarta, Riverside, CA 92506
- $1,250,000
- 5
- BD
- 4
- BA
- 4,030
- SqFt
- List Price
- $1,250,000
- Status
- ACTIVE
- MLS#
- IV25169940
- Bedrooms
- 5
- Bathrooms
- 4
- Living Sq. Ft
- 4,030
- Property Type
- Single Family Residential
- Year Built
- 1968
Property Description
*Canyon Crest Country Club* "Designed in 1968 by esteemed Riverside architect Clinton Marr, the Dr. Bowker Residence at 1145 Via Vallarta embodies refined mid-century modernism infused with Japanese-inspired spatial harmony. The post-and-beam structure with sliding glass walls opens to golf-course and mountain views. Inside, built-ins, lush wood detailing, and an integrated indoor/outdoor plan create a serene luxury. This architectural gem forms part of Riversides significant mid-century legacy, deeply rooted in the visionary work of Clinton Marr. Meticulously maintained for decades by the original owner. Recently updated with modern finishes, fantastic floorplan that is perfect for entertaining and soaking up views of the pool, country club, downtown skyline, and mountains in the distance. Rare combination of 5 large bedrooms and 4 bathrooms all on one level with an oversized game room and restroom (could become ideal space for ADU with direct access to side yard) on the lower level with direct access to the pool. Must see in person to apricate the details of this 1968 classic. *Canyon Crest Country Club* "Designed in 1968 by esteemed Riverside architect Clinton Marr, the Dr. Bowker Residence at 1145 Via Vallarta embodies refined mid-century modernism infused with Japanese-inspired spatial harmony. The post-and-beam structure with sliding glass walls opens to golf-course and mountain views. Inside, built-ins, lush wood detailing, and an integrated indoor/outdoor plan create a serene luxury. This architectural gem forms part of Riversides significant mid-century legacy, deeply rooted in the visionary work of Clinton Marr. Meticulously maintained for decades by the original owner. Recently updated with modern finishes, fantastic floorplan that is perfect for entertaining and soaking up views of the pool, country club, downtown skyline, and mountains in the distance. Rare combination of 5 large bedrooms and 4 bathrooms all on one level with an oversized game room and restroom (could become ideal space for ADU with direct access to side yard) on the lower level with direct access to the pool. Must see in person to apricate the details of this 1968 classic.
Additional Information
- View
- Golf Course, Mountain(s)
- Frontage
- Golf Course
- Stories
- 1
- Cooling
- Central Air, Zoned, Dual
Mortgage Calculator
Listing courtesy of Listing Agent: JAMES MONKS (951-640-7469) from Listing Office: Tower Agency.

This information is deemed reliable but not guaranteed. You should rely on this information only to decide whether or not to further investigate a particular property. BEFORE MAKING ANY OTHER DECISION, YOU SHOULD PERSONALLY INVESTIGATE THE FACTS (e.g. square footage and lot size) with the assistance of an appropriate professional. You may use this information only to identify properties you may be interested in investigating further. All uses except for personal, non-commercial use in accordance with the foregoing purpose are prohibited. Redistribution or copying of this information, any photographs or video tours is strictly prohibited. This information is derived from the Internet Data Exchange (IDX) service provided by San Diego MLS®. Displayed property listings may be held by a brokerage firm other than the broker and/or agent responsible for this display. The information and any photographs and video tours and the compilation from which they are derived is protected by copyright. Compilation © 2025 San Diego MLS®,
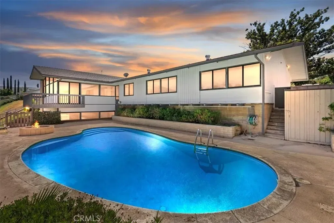
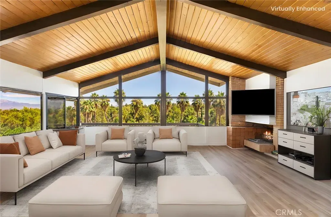
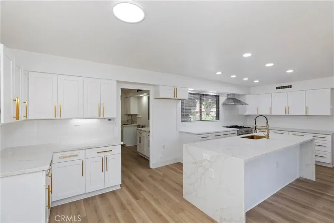
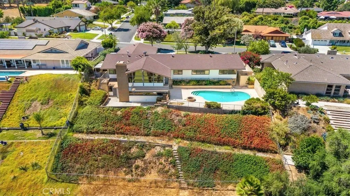
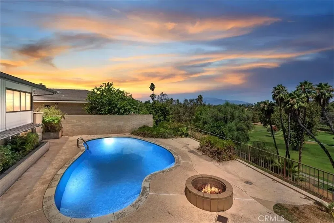
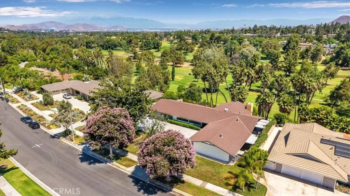
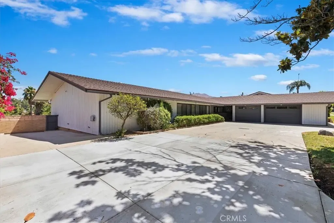
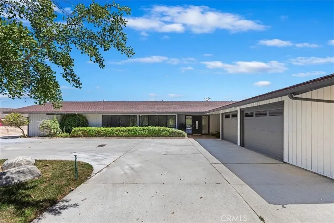
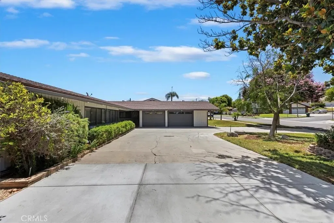
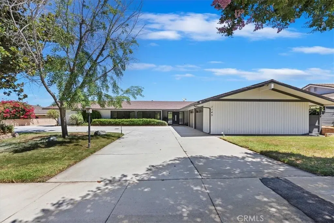
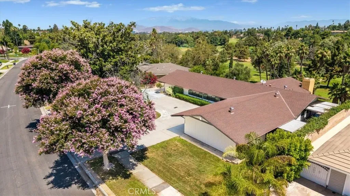
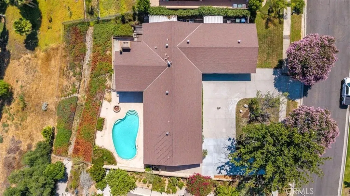
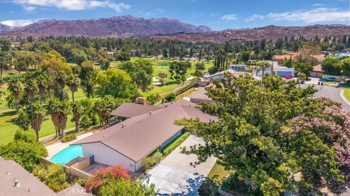
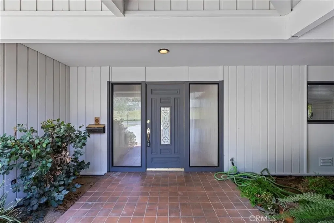
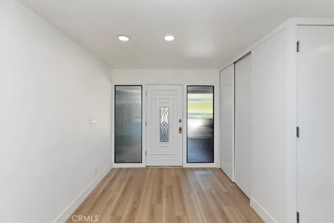
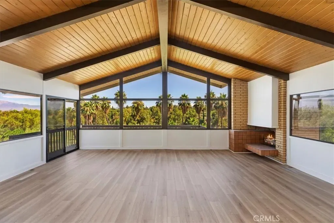
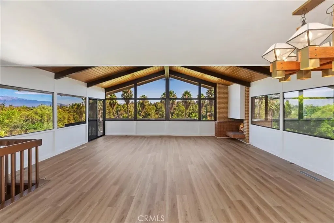
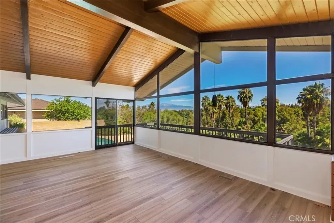
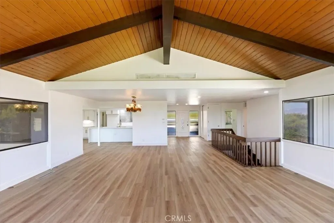
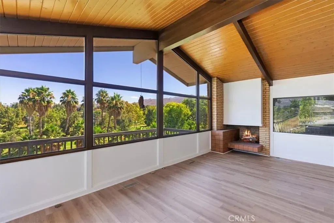
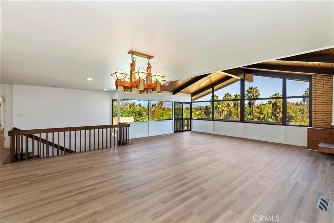
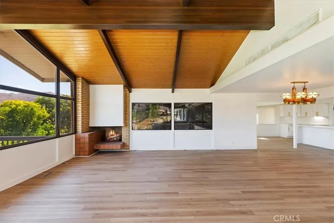
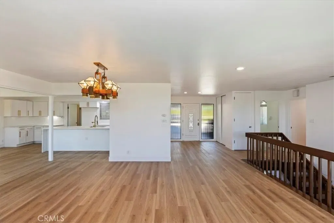
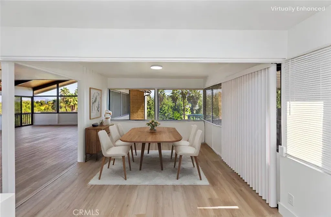
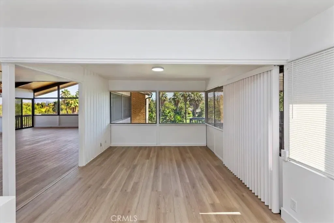
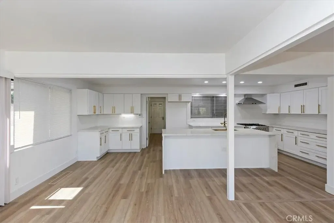
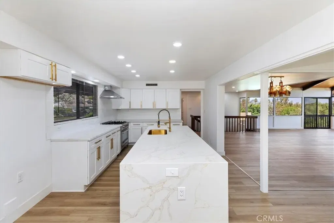
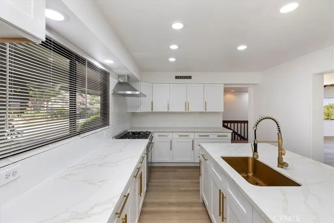
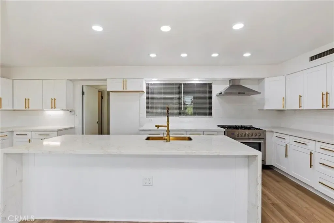
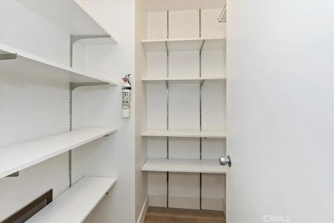
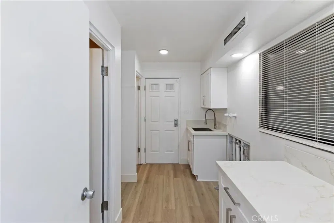
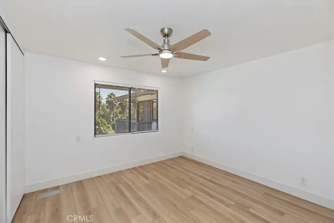
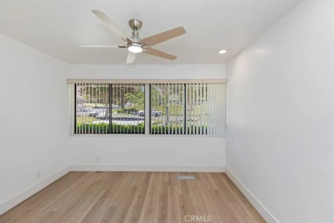
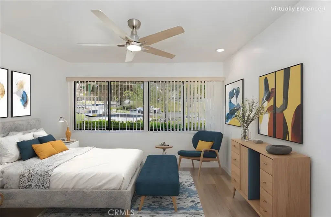
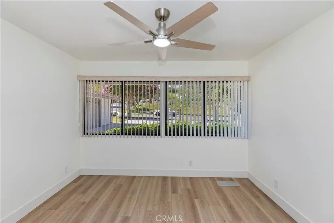
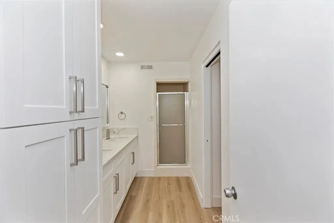
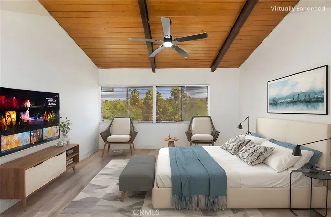
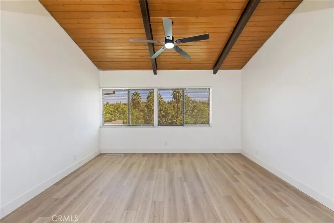
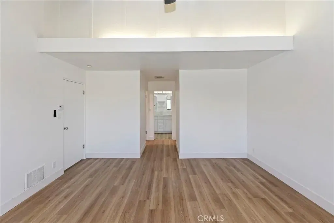
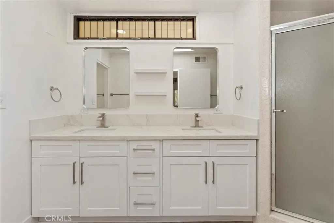
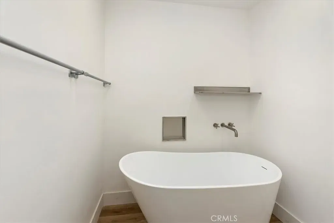
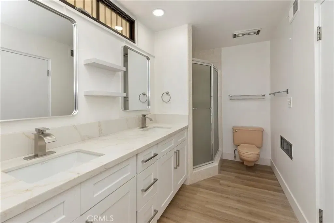
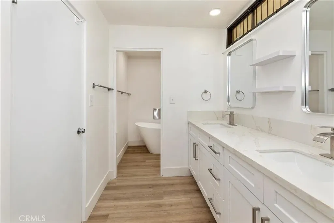
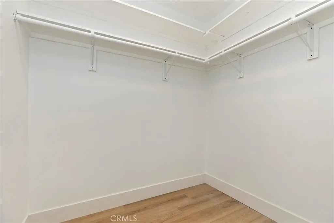
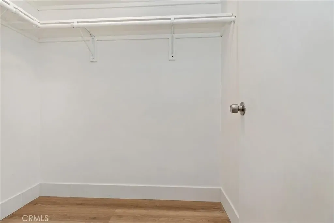
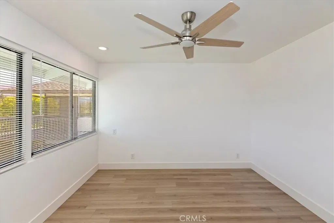
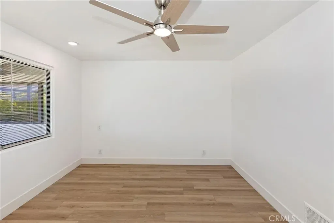
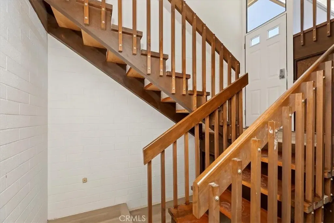
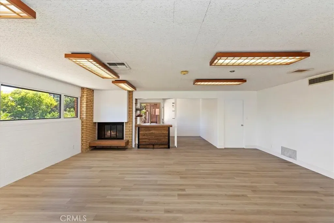
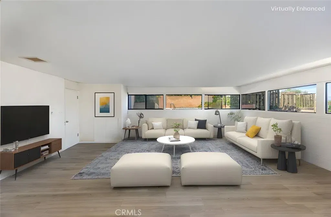
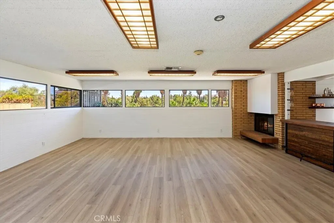
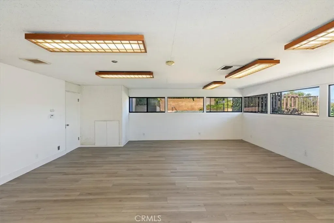
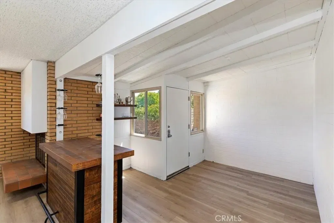
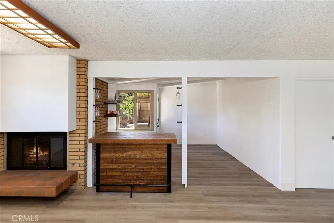
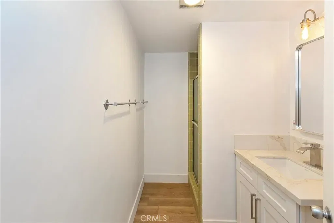
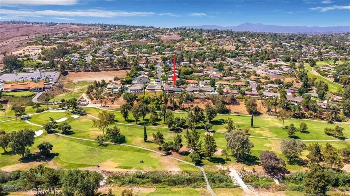
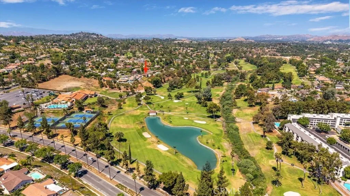
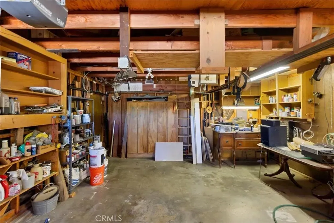
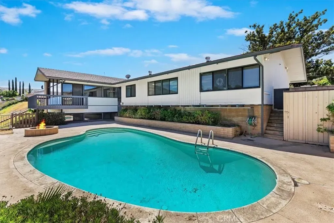
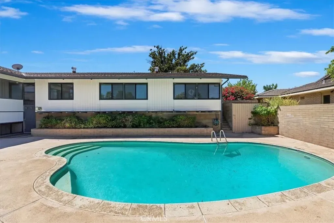
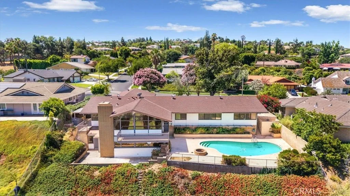
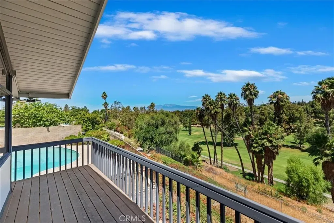
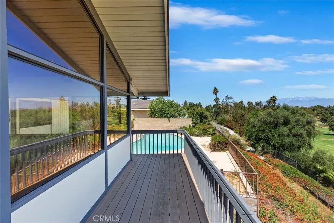
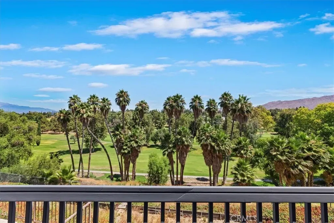
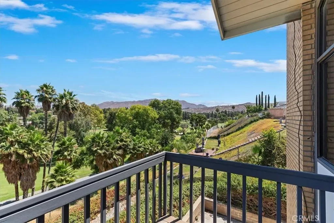
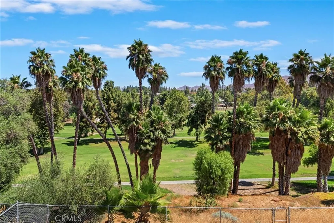
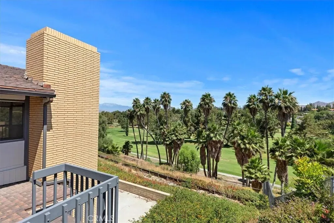
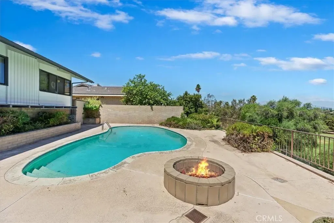
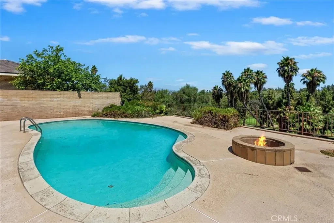
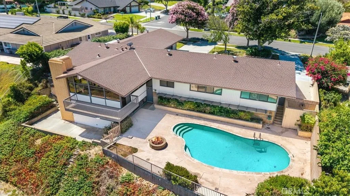
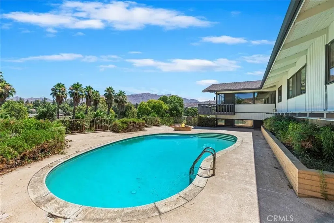
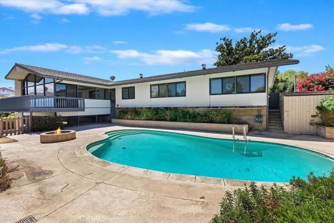
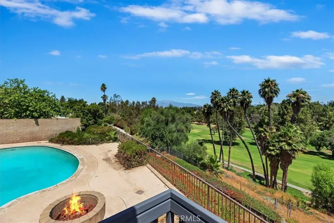
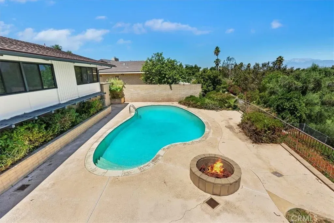
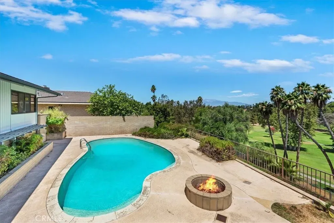
/u.realgeeks.media/murrietarealestatetoday/irelandgroup-logo-horizontal-400x90.png)