27507 Via Sequoia, San Juan Capistrano, CA 92675
- $1,200,000
- 2
- BD
- 3
- BA
- 1,600
- SqFt
- List Price
- $1,200,000
- Status
- ACTIVE
- MLS#
- OC25181246
- Bedrooms
- 2
- Bathrooms
- 3
- Living Sq. Ft
- 1,600
- Lot Size(apprx.)
- 358,958
- Property Type
- Condo
- Year Built
- 1988
Property Description
Unobstructed Panoramic Views in the Heart of Historic San Juan Capistrano! Perched on a premier trophy lot overlooking the San Juan Hills Golf Course, this impeccably maintained Mesa Vista residence offers 180° views of rolling hills, breathtaking sunsets, and the iconic Mission San Juan Capistrano. Enjoy the soothing sound of mission bells and cool coastal breezes from your own backyard. This beautifully upgraded home features 2 bedrooms, 2.5 bathrooms, a spacious loft, plus an additional loft/flex space—ideal for a home office. The open, light-filled floor plan flows seamlessly from the welcoming living room, anchored by a cozy gas fireplace, to the expansive wraparound patio through large sliding glass doors—blurring the line between indoors and out. The back patio has been reimagined with multiple seating areas and a built-in outdoor fireplace, perfect for entertaining. Inside, designer touches abound, including custom stone tile work and a chef’s kitchen with high-end appliances, gas stove, solid cherry wood cabinetry with glass accents, and convenient pull-out storage. A sunny breakfast nook, formal dining area and powder room complete the main level. Upstairs, the primary suite boasts sweeping views, a remodeled bath with dual vanities, heated floors, and a step-in shower with floor to ceiling custom stone tile. The secondary bedroom and bath offer comfort for guests, while the loft spaces provide flexibility for a media room, hobby space, additional guest room or office. Additional highlights include direct access 2-car garage with laundry hookups and utility sink, tankless water heater, ample storage, and a whole-house fan. Mesa Vista offers resort-style amenities with 3 pools/spas, RV parking options, and a paved "paseo" walking path—all just minutes from top-rated schools, hiking trails, world-class beaches, dining, golf, equestrian facilities, and historic downtown San Juan Capistrano with the new River Street Marketplace and the Farm Ecology Center. This is Southern California Living At Its Finest—Welcome Home!
Additional Information
- View
- City Lights, Golf Course, Hills, Mountain(s), Neighborhood
- Stories
- Two Levels
- Roof
- Tile
- Cooling
- Yes
- Laundry Location
- Washer Hookup, Gas Dryer Hookup, In Garage
- Patio
- Concrete, Wrap Around
Mortgage Calculator
Listing courtesy of Listing Agent: Colleen Crane (colleenRcrane@gmail.com) from Listing Office: First Team Real Estate.
Based on information from California Regional Multiple Listing Service, Inc. as of . This information is for your personal, non-commercial use and may not be used for any purpose other than to identify prospective properties you may be interested in purchasing. Display of MLS data is usually deemed reliable but is NOT guaranteed accurate by the MLS. Buyers are responsible for verifying the accuracy of all information and should investigate the data themselves or retain appropriate professionals. Information from sources other than the Listing Agent may have been included in the MLS data. Unless otherwise specified in writing, Broker/Agent has not and will not verify any information obtained from other sources. The Broker/Agent providing the information contained herein may or may not have been the Listing and/or Selling Agent.
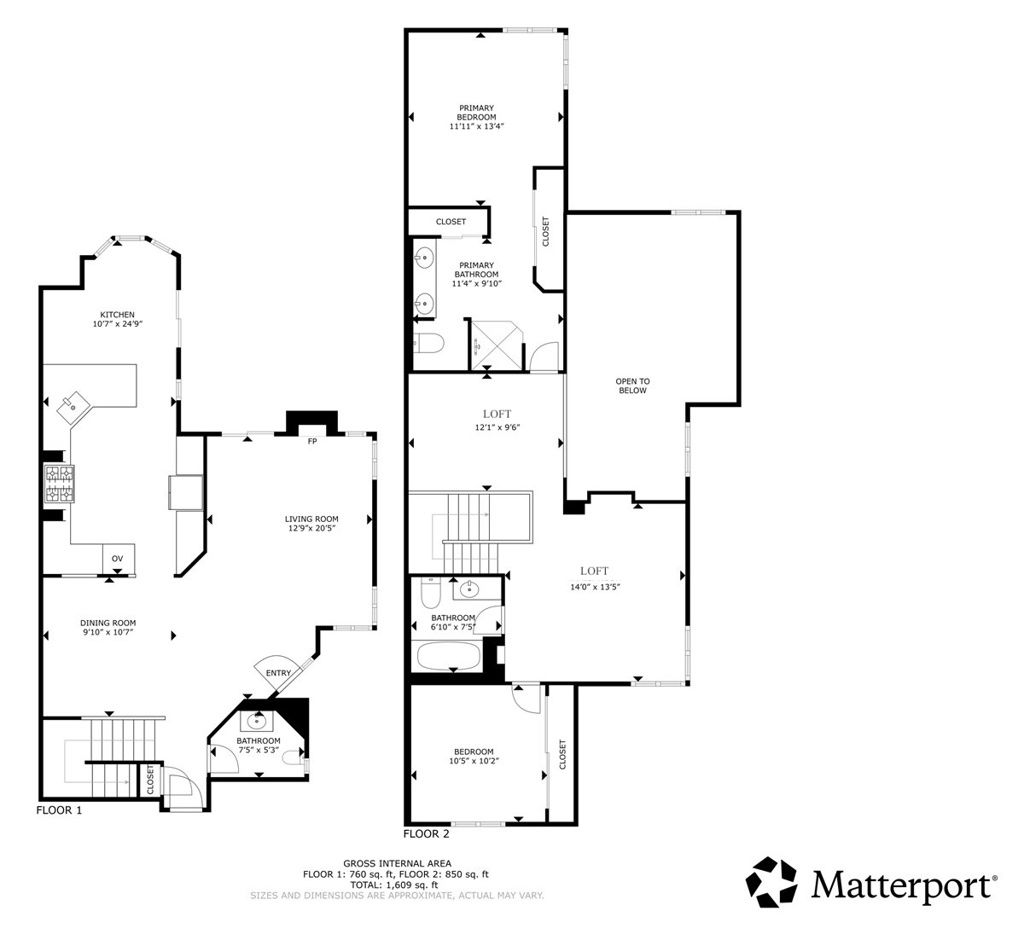
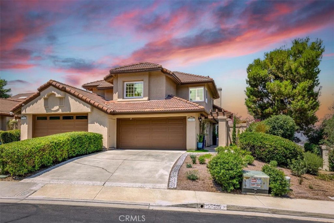
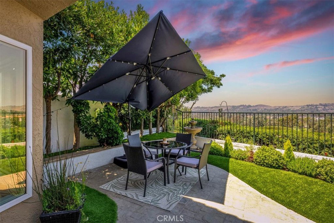
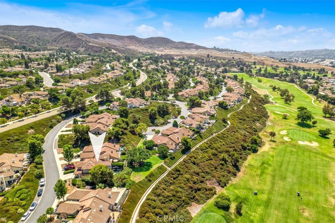
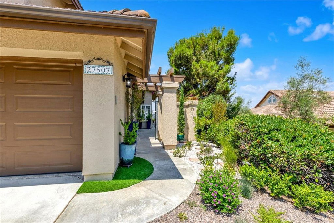
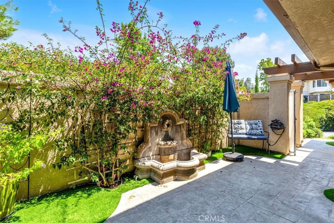
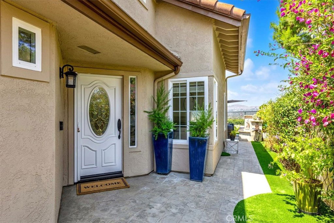
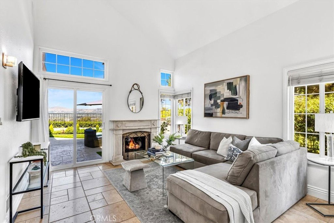
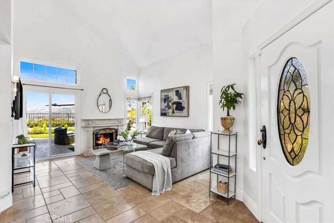
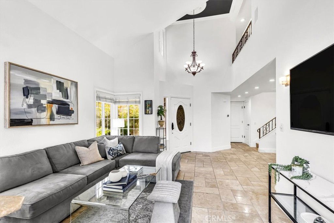
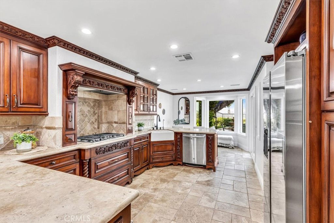
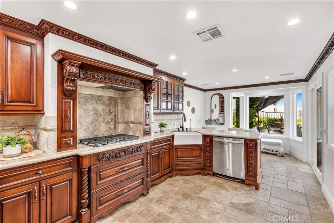
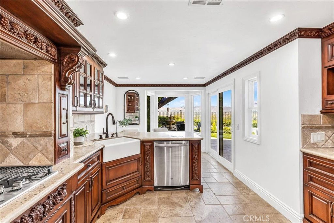
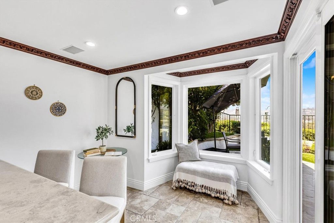
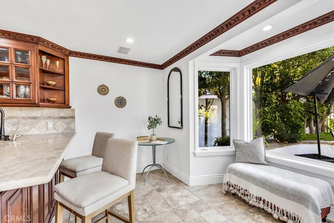
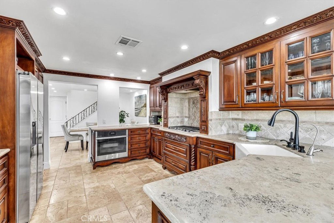
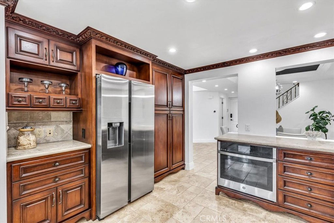
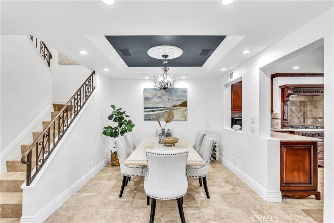
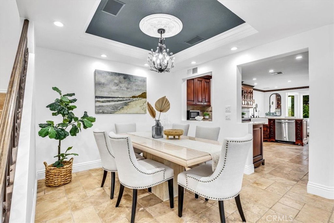
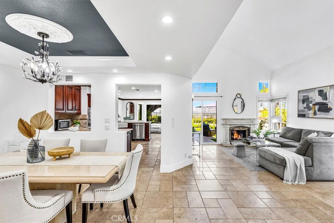
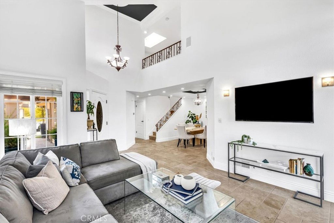
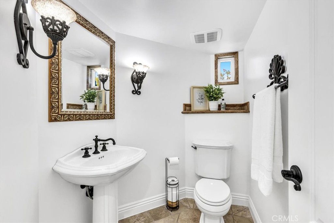
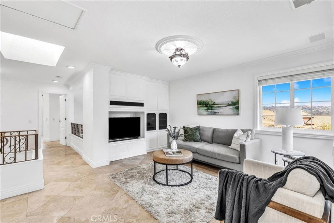
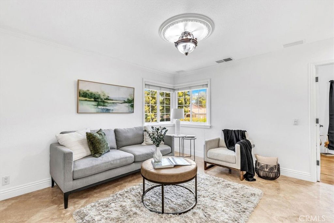
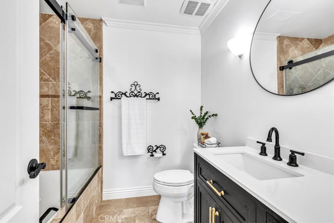
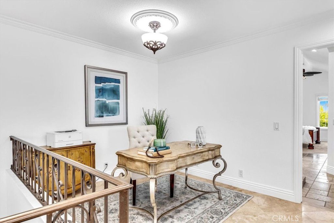
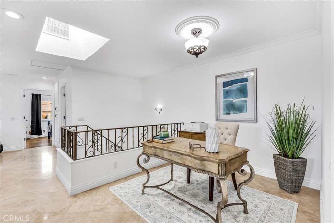
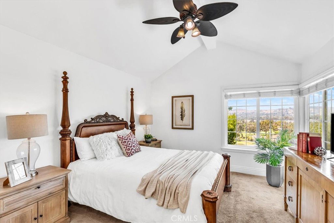
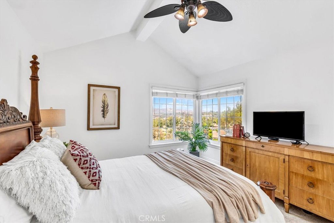
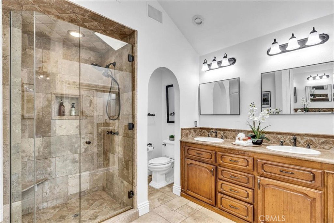
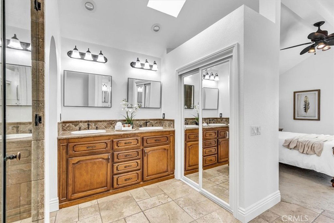
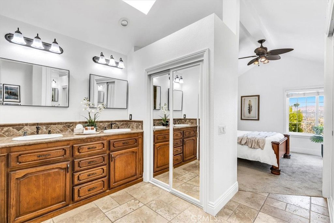
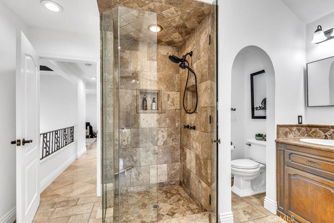
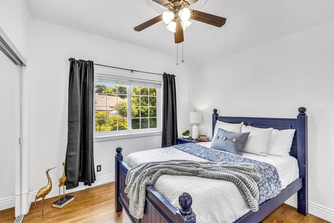
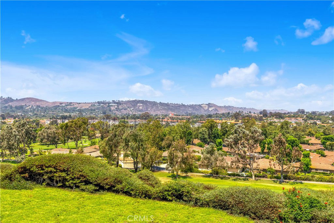
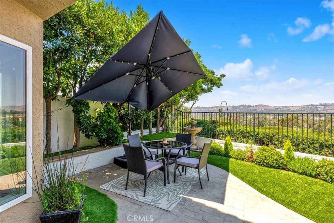
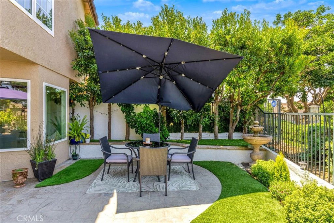
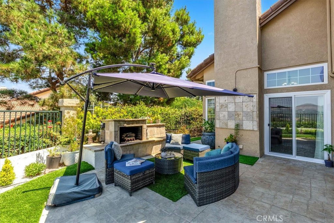
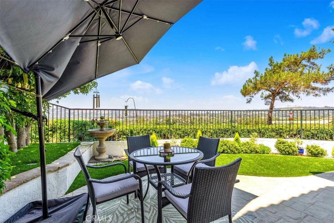
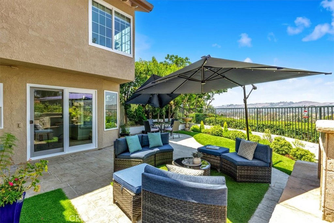
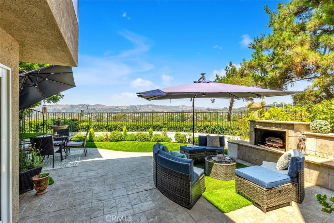
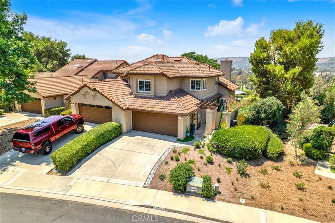
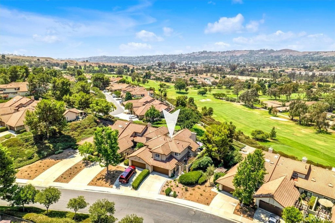
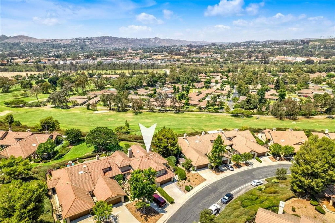
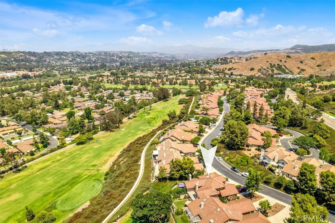
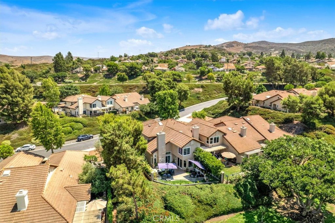
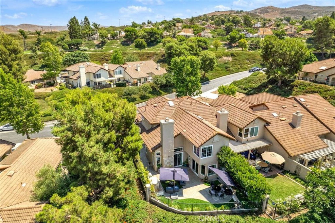
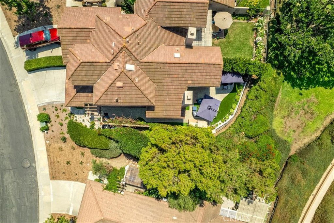
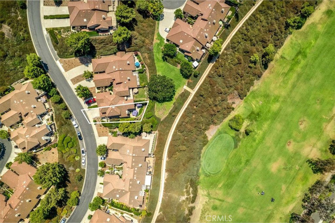
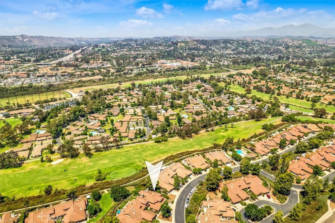
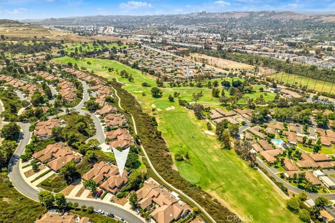
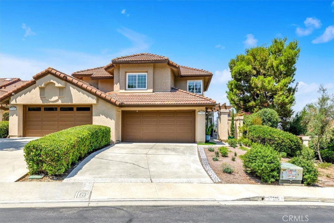
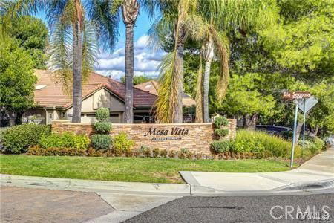
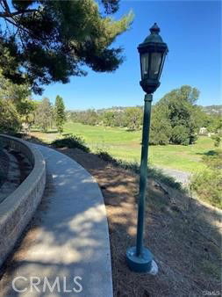
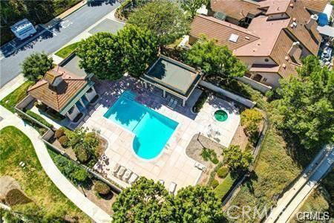
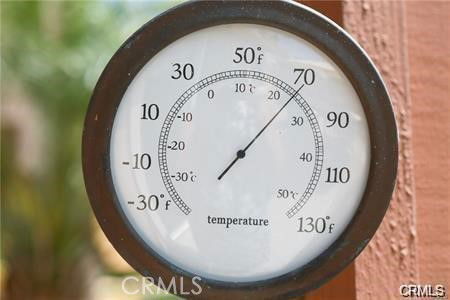
/u.realgeeks.media/murrietarealestatetoday/irelandgroup-logo-horizontal-400x90.png)