45861 Camino Rubi, Temecula, CA 92592
- $934,567
- 5
- BD
- 4
- BA
- 3,393
- SqFt
- List Price
- $934,567
- Price Change
- ▼ $5,210 1753344921
- Status
- ACTIVE
- MLS#
- OC25100969
- Bedrooms
- 5
- Bathrooms
- 4
- Living Sq. Ft
- 3,393
- Property Type
- Single Family Residential
- Year Built
- 2007
Property Description
MASSIVE PRICE CORRECTION! RARE opportunity to own a highly upgraded and well maintained home with an incredible golf course view. Located in the sought after Redhawk area, minutes from Pechanga Resort and Casino. This highly upgraded home features 5 bedrooms, 4 bathrooms, and loft (including a downstairs bedroom and bath) You are sure to be impressed by many high end upgrades and features! You will love the wood plank tile floors, the plantation shutters and the 6" crown molding throughout the home. The beautifully updated kitchen includes new stainless steel appliances, upgraded sink and faucet. In addition, the kitchen includes new quartz counters with designer mosaic stone & glass back-splash. The kitchen is perfect for family gathering with its spacious breakfast nook, center island and breakfast bar. Enjoy the family room with its custom media niche, stone fireplace and newly stained mantel. The downstairs bathroom includes a new tiled shower with frame-less glass shower doors, new vanity, quartz counter sink and high end fixtures. Stairway has all new upgraded carpeting. Upstairs you will find a huge master suite with a new and highly upgraded master bathroom that offers an extensive tiled shower with a frame-less glass shower enclosure. There is even a "mini master bedroom" with it's own bathroom. Enjoy the lovely mountain and golf course views from the tranquil and nicely landscaped yard. The alumawood patio extends the length of the house. The 3 car tandem garage has epoxy floors and convenient overhead storage. Newly installed and FULLY PAID OFF Sun Run solar pane MASSIVE PRICE CORRECTION! RARE opportunity to own a highly upgraded and well maintained home with an incredible golf course view. Located in the sought after Redhawk area, minutes from Pechanga Resort and Casino. This highly upgraded home features 5 bedrooms, 4 bathrooms, and loft (including a downstairs bedroom and bath) You are sure to be impressed by many high end upgrades and features! You will love the wood plank tile floors, the plantation shutters and the 6" crown molding throughout the home. The beautifully updated kitchen includes new stainless steel appliances, upgraded sink and faucet. In addition, the kitchen includes new quartz counters with designer mosaic stone & glass back-splash. The kitchen is perfect for family gathering with its spacious breakfast nook, center island and breakfast bar. Enjoy the family room with its custom media niche, stone fireplace and newly stained mantel. The downstairs bathroom includes a new tiled shower with frame-less glass shower doors, new vanity, quartz counter sink and high end fixtures. Stairway has all new upgraded carpeting. Upstairs you will find a huge master suite with a new and highly upgraded master bathroom that offers an extensive tiled shower with a frame-less glass shower enclosure. There is even a "mini master bedroom" with it's own bathroom. Enjoy the lovely mountain and golf course views from the tranquil and nicely landscaped yard. The alumawood patio extends the length of the house. The 3 car tandem garage has epoxy floors and convenient overhead storage. Newly installed and FULLY PAID OFF Sun Run solar panels for low to zero cost electricity bill, equipped with 23 solar panels and backup battery. Recently installed whole home water filtration system for the cleanest and softest water. This family friendly neighborhood is close to parks, schools, shopping centers and is within the Great Oak High School boundaries.
Additional Information
- View
- Golf Course
- Frontage
- Golf Course
- Stories
- 2
- Roof
- Tile/Clay
- Cooling
- Central Air, Dual
Mortgage Calculator
Listing courtesy of Listing Agent: Dalton Harbaugh (714-727-5659) from Listing Office: Harbaugh Homes.

This information is deemed reliable but not guaranteed. You should rely on this information only to decide whether or not to further investigate a particular property. BEFORE MAKING ANY OTHER DECISION, YOU SHOULD PERSONALLY INVESTIGATE THE FACTS (e.g. square footage and lot size) with the assistance of an appropriate professional. You may use this information only to identify properties you may be interested in investigating further. All uses except for personal, non-commercial use in accordance with the foregoing purpose are prohibited. Redistribution or copying of this information, any photographs or video tours is strictly prohibited. This information is derived from the Internet Data Exchange (IDX) service provided by San Diego MLS®. Displayed property listings may be held by a brokerage firm other than the broker and/or agent responsible for this display. The information and any photographs and video tours and the compilation from which they are derived is protected by copyright. Compilation © 2025 San Diego MLS®,
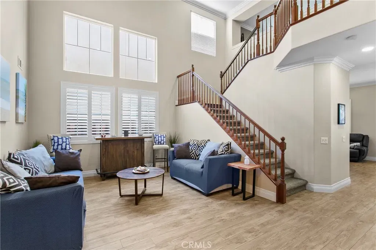
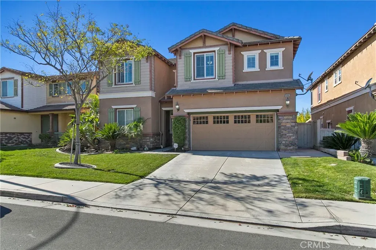
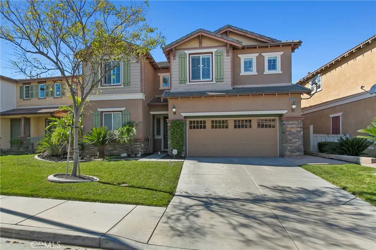
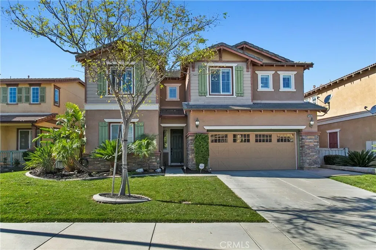
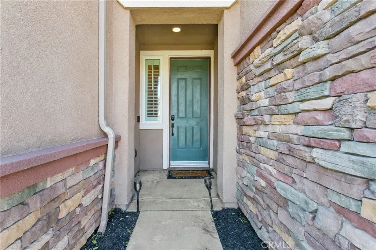
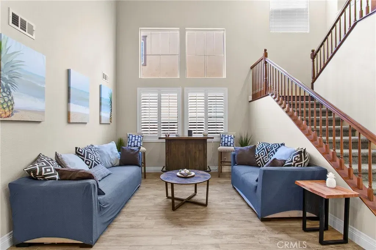
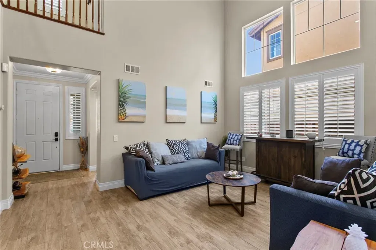
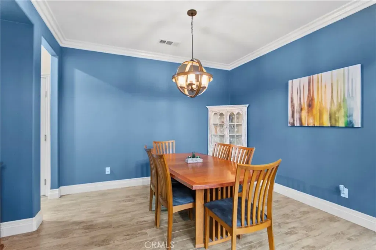
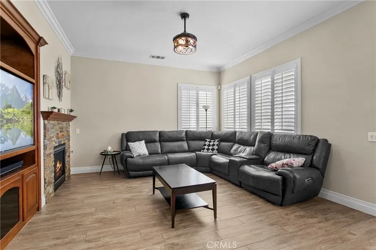
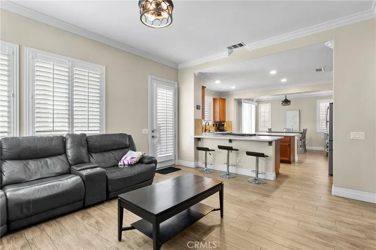
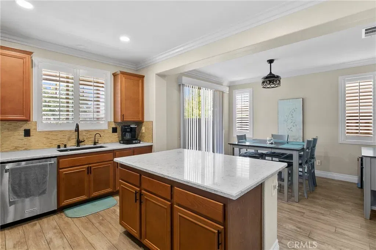
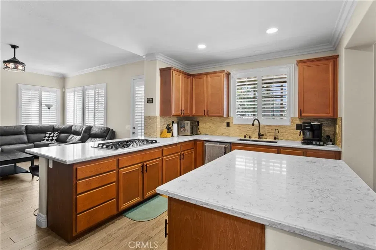
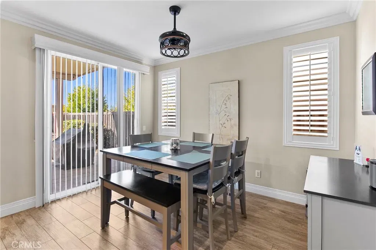
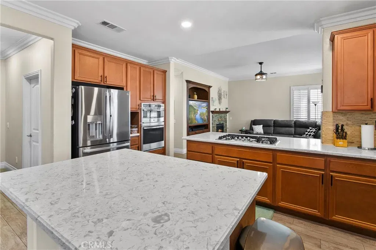
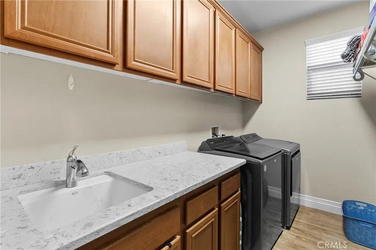
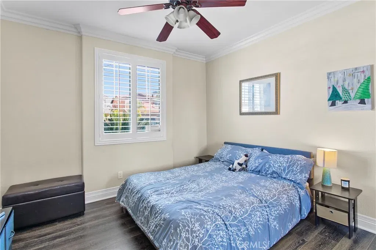
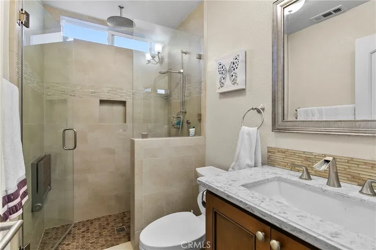
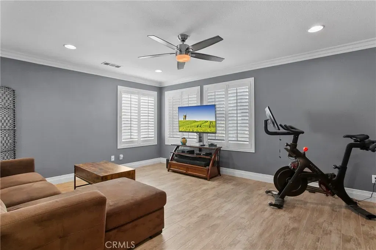
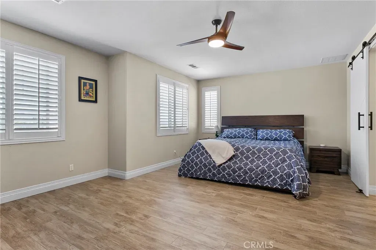
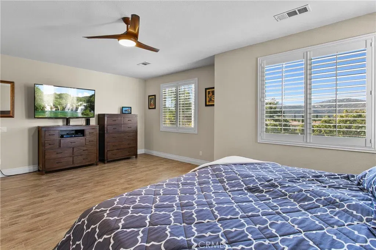
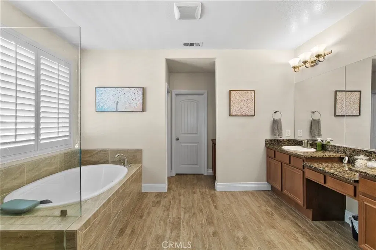
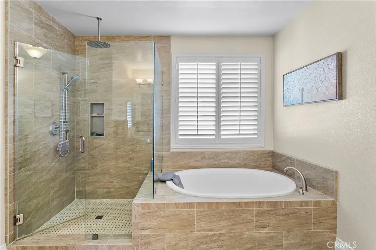
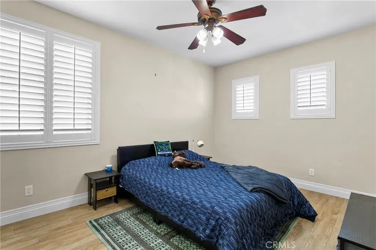
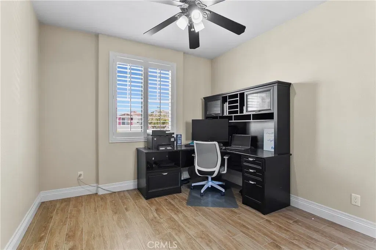
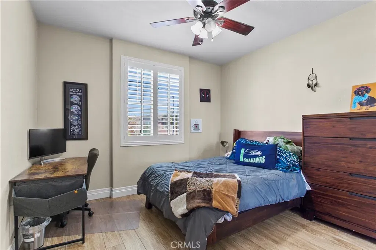
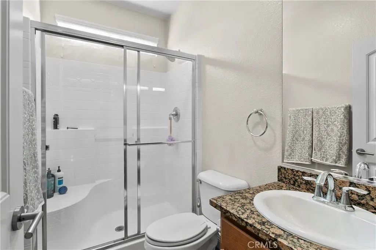
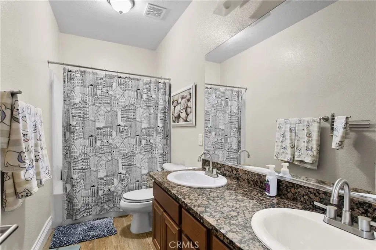
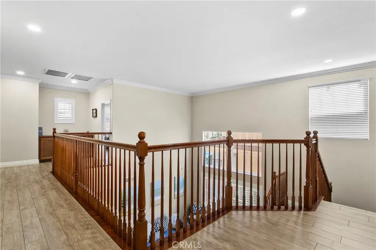
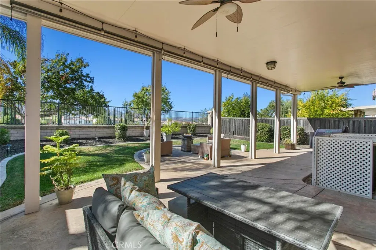
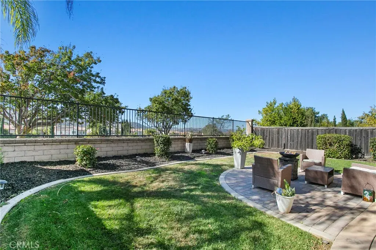
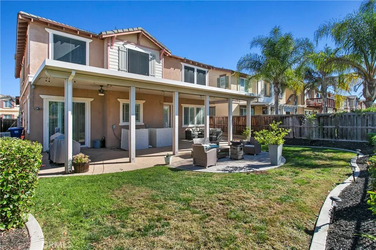
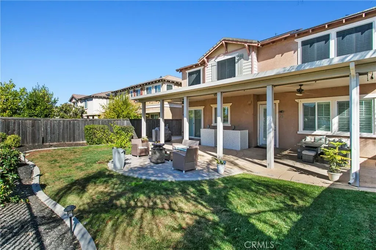
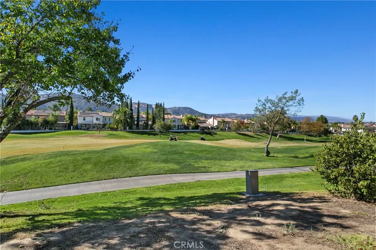
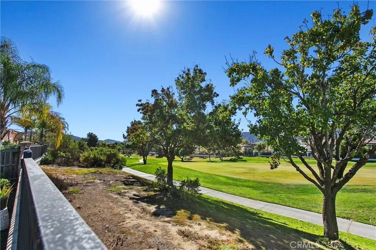
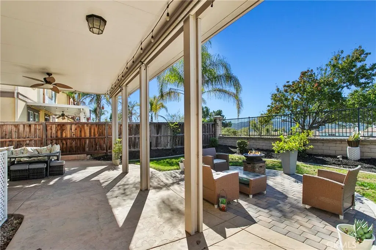
/u.realgeeks.media/murrietarealestatetoday/irelandgroup-logo-horizontal-400x90.png)