73367 Oriole Court, Palm Desert, CA 92260
- $925,000
- 3
- BD
- 3
- BA
- 2,284
- SqFt
- List Price
- $925,000
- Price Change
- ▼ $20,000 1749184244
- Status
- ACTIVE
- MLS#
- 219126545DA
- Bedrooms
- 3
- Bathrooms
- 3
- Living Sq. Ft
- 2,284
- Lot Size(apprx.)
- 6,098
- Property Type
- Condo
- Year Built
- 1975
Property Description
**SELLER IS SUPER MOTIVATED. WE WILL REVIEW ALL REASONABLE OFFERS**This single-family home offers approximately 2,284 square feet of living space with three bedrooms and three bathrooms. The property features mountain views and views of the adjacent golf course, providing a scenic and peaceful setting. The open floor plan creates a bright and spacious living environment, and the home has been recently updated. The property is located within a gated community, offering residents the opportunity to become members of Ironwood Country Club. With three well-appointed bedrooms and three full bathrooms, this home provides ample space and privacy. The spacious living areas allow for comfortable and functional use of the home's interior.
Additional Information
- Pool
- Yes
- View
- Desert, Golf Course, Hills, Mountain(s)
- Stories
- One Level
- Cooling
- Yes
Mortgage Calculator
Listing courtesy of Listing Agent: Blair Armstrong (blair.armstrong@camoves.com) from Listing Office: Coldwell Banker Realty.
Based on information from California Regional Multiple Listing Service, Inc. as of . This information is for your personal, non-commercial use and may not be used for any purpose other than to identify prospective properties you may be interested in purchasing. Display of MLS data is usually deemed reliable but is NOT guaranteed accurate by the MLS. Buyers are responsible for verifying the accuracy of all information and should investigate the data themselves or retain appropriate professionals. Information from sources other than the Listing Agent may have been included in the MLS data. Unless otherwise specified in writing, Broker/Agent has not and will not verify any information obtained from other sources. The Broker/Agent providing the information contained herein may or may not have been the Listing and/or Selling Agent.
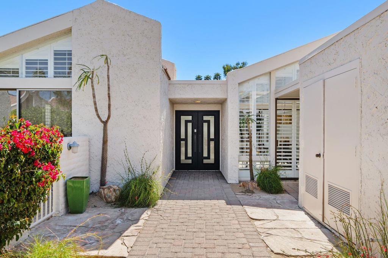
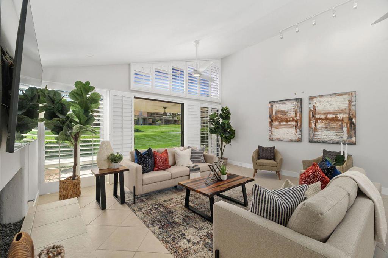
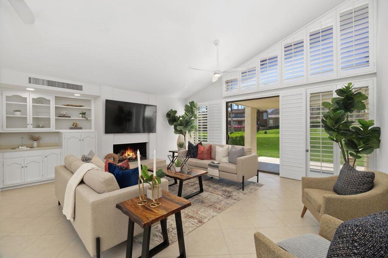
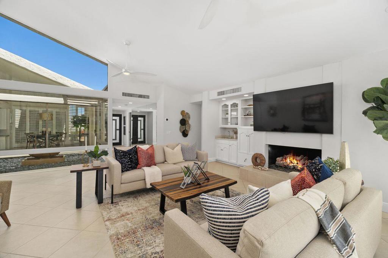
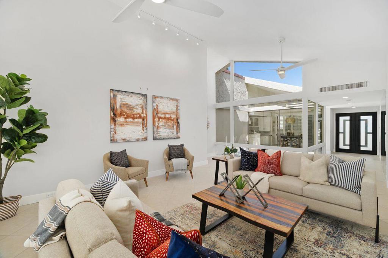
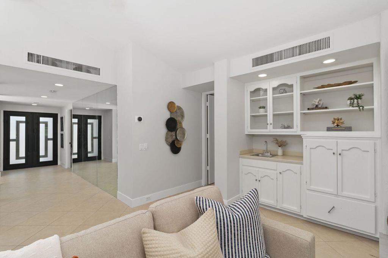
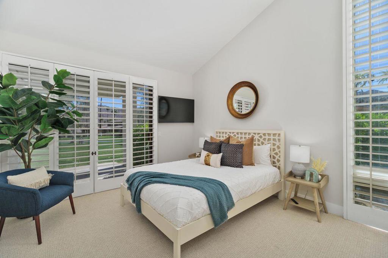
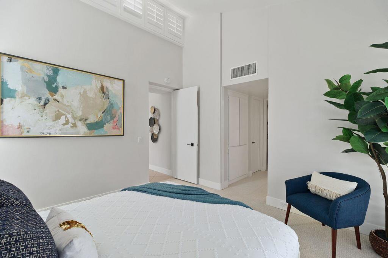
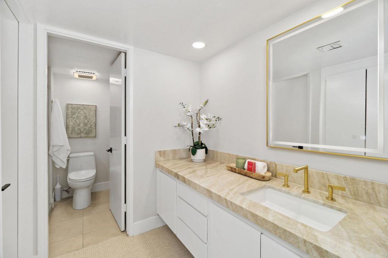
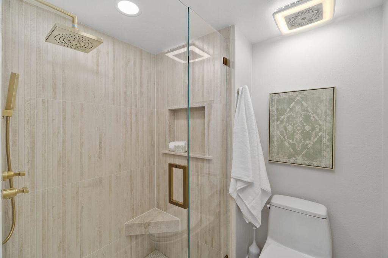
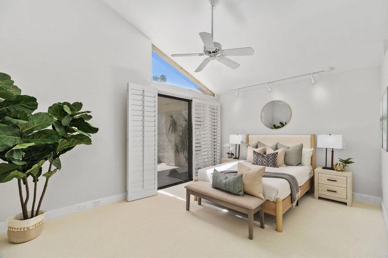
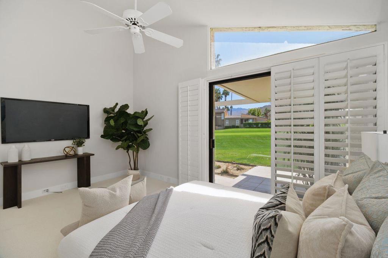
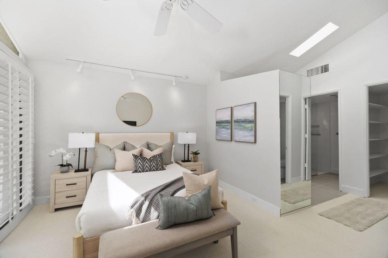
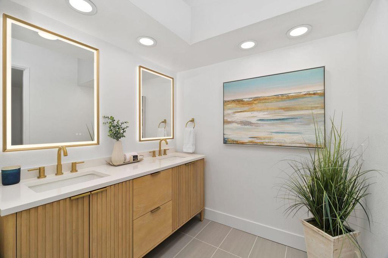
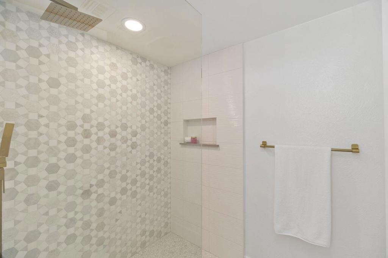
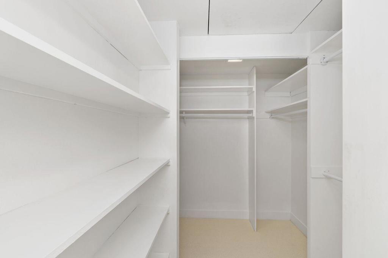
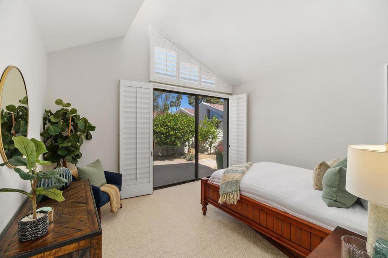
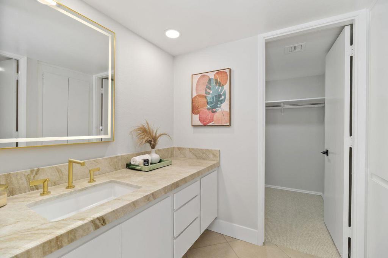
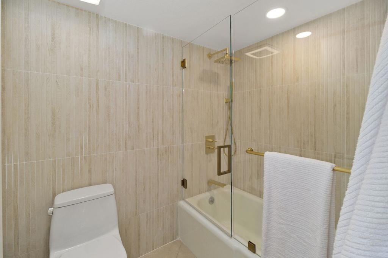
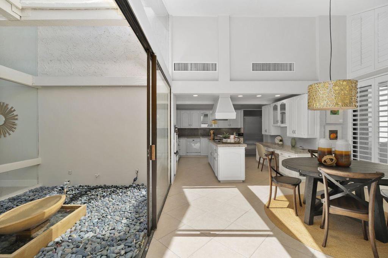
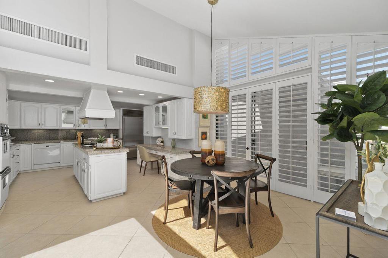
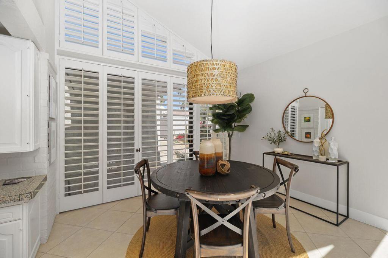
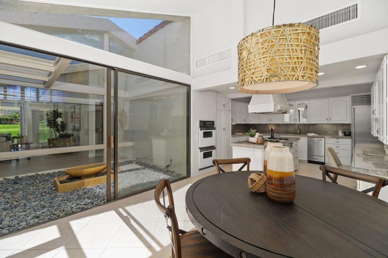
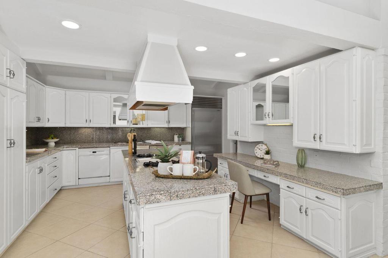
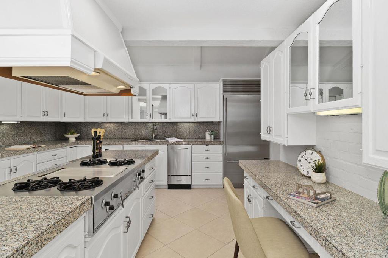
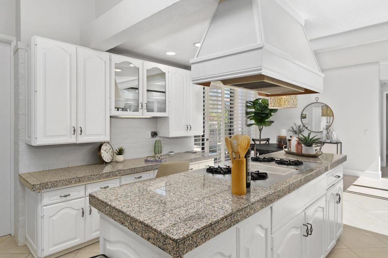
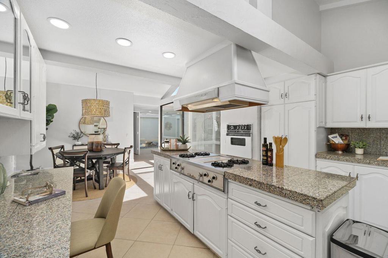
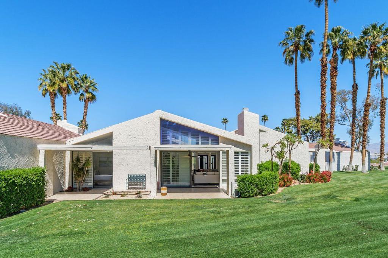
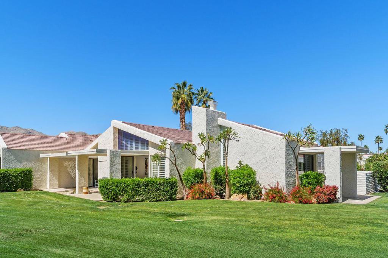
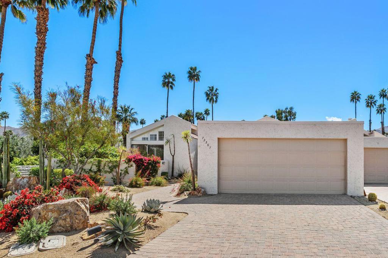
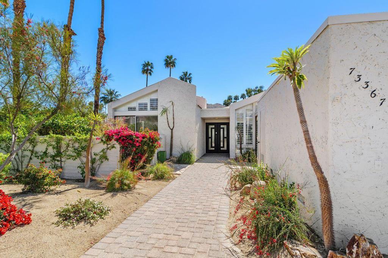
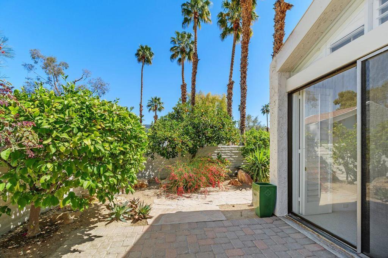
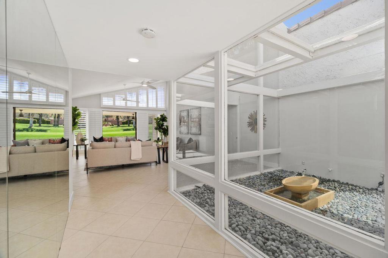
/u.realgeeks.media/murrietarealestatetoday/irelandgroup-logo-horizontal-400x90.png)