31601 E Nine Drive Unit 59F, Laguna Niguel, CA 92677
- $915,000
- 3
- BD
- 2
- BA
- 1,238
- SqFt
- List Price
- $915,000
- Price Change
- ▼ $10,000 1754770229
- Status
- ACTIVE
- MLS#
- PW25108546
- Bedrooms
- 3
- Bathrooms
- 2
- Living Sq. Ft
- 1,238
- Lot Size(apprx.)
- 306,734
- Property Type
- Condo
- Year Built
- 1972
Property Description
This lower-level end unit condo offers stunning views of the 2nd and 3rd holes of El Niguel Golf Course, with tranquil vistas of the green, fairway activity, and the surrounding valley and hills. Featuring three spacious bedrooms and two baths, the home boasts an open-concept family room that flows into a large patio area complete with a refreshment bar—perfect for relaxing or entertaining. The kitchen showcases oak cabinets with granite countertops, stainless steel appliances including a stove, microwave, and dishwasher, and recessed lighting. Bathrooms feature tiled showers and baths, while the living areas are finished with tile flooring and the bedrooms are carpeted. French interior doors add a touch of elegance throughout. Central air conditioning ensures year-round comfort, and a stackable washer and dryer are included, though their condition is unknown and no warranty is provided. A two car garage is conveniently located nearby, and the community offers beautifully manicured grounds, a pool, BBQs, and picnic tables just steps from the unit. Residents also have the option to join the El Niguel Country Club, Golf Club, Tennis Club, and Swim Club. Located close to beaches, parks, schools, shopping, restaurants, and major freeways, this condo combines peaceful golf course living with everyday convenience. Having been a rental property for several years, the unit presents an excellent opportunity for updates, including fresh paint and new flooring, to restore its full potential. It is being sold in its current "as-is" condition.
Additional Information
- View
- Golf Course
- Stories
- One Level
- Cooling
- Yes
- Laundry Location
- None
Mortgage Calculator
Listing courtesy of Listing Agent: Michael Mattson (mattsonrealestate@yahoo.com) from Listing Office: Lido Real Estate & Investments.
Based on information from California Regional Multiple Listing Service, Inc. as of . This information is for your personal, non-commercial use and may not be used for any purpose other than to identify prospective properties you may be interested in purchasing. Display of MLS data is usually deemed reliable but is NOT guaranteed accurate by the MLS. Buyers are responsible for verifying the accuracy of all information and should investigate the data themselves or retain appropriate professionals. Information from sources other than the Listing Agent may have been included in the MLS data. Unless otherwise specified in writing, Broker/Agent has not and will not verify any information obtained from other sources. The Broker/Agent providing the information contained herein may or may not have been the Listing and/or Selling Agent.
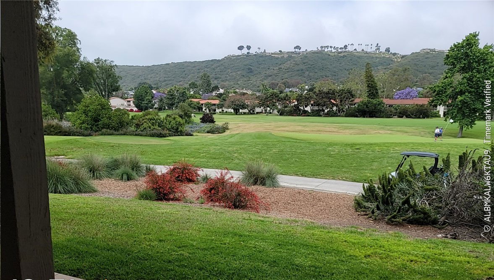
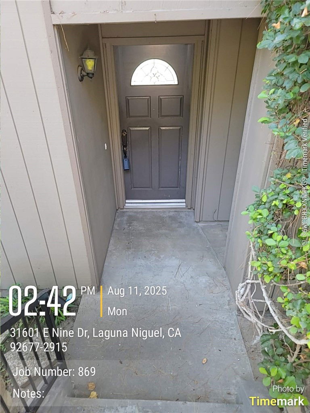
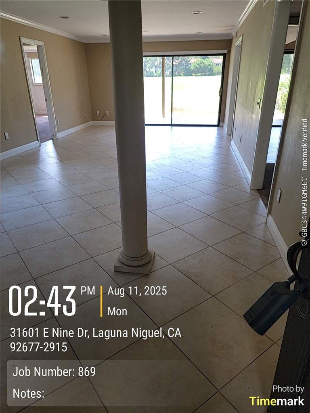
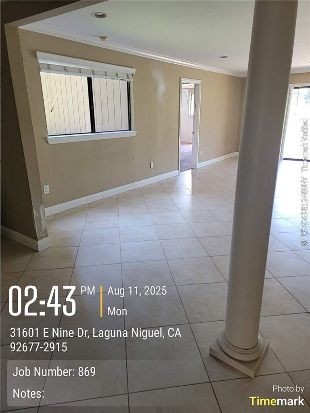
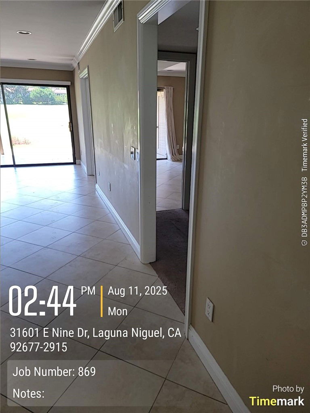
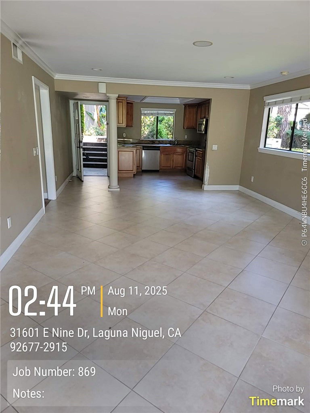
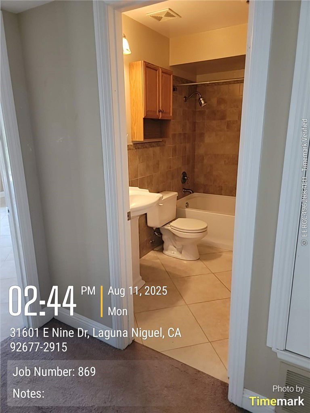
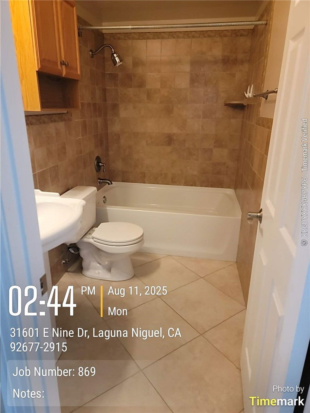
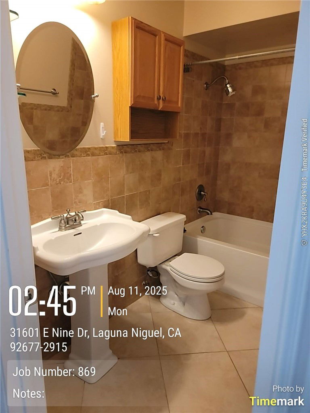
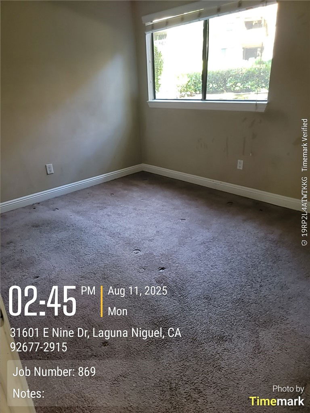
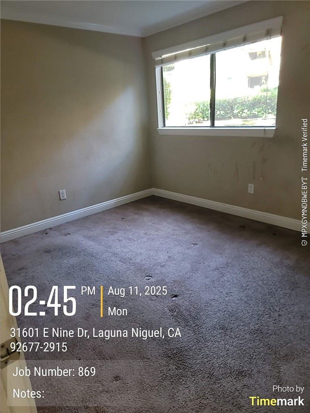
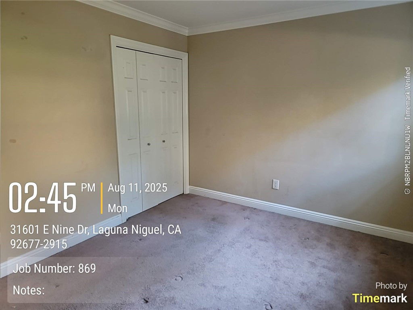
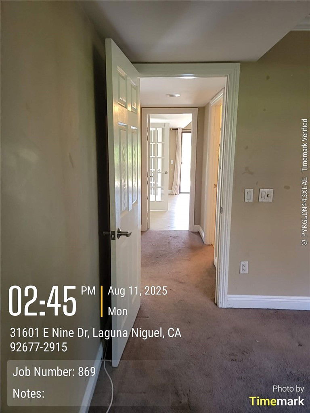
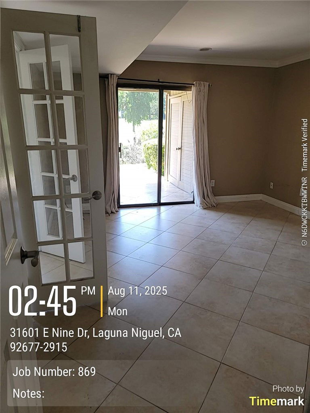
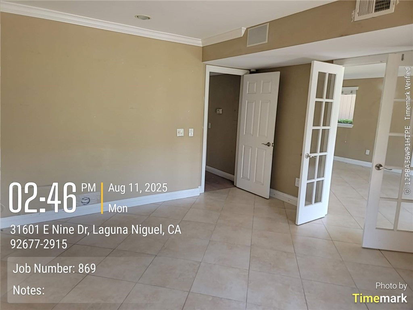
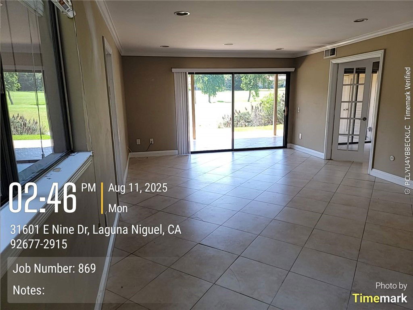
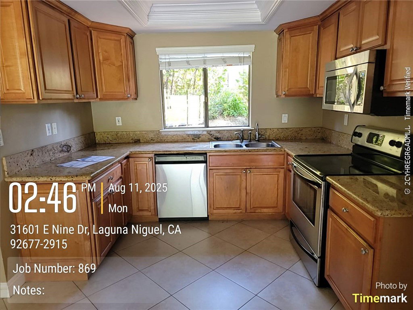
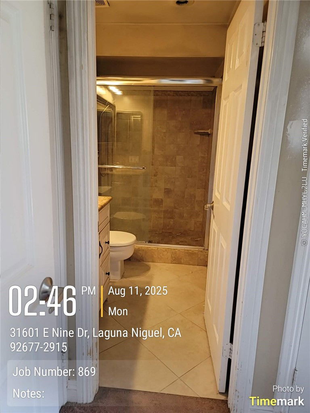
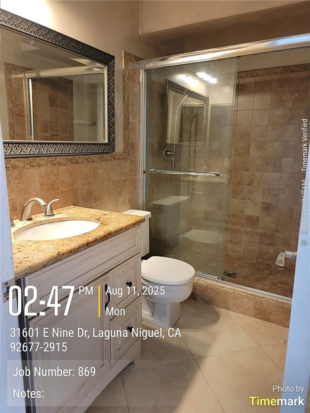
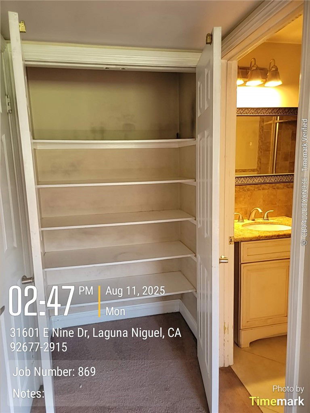
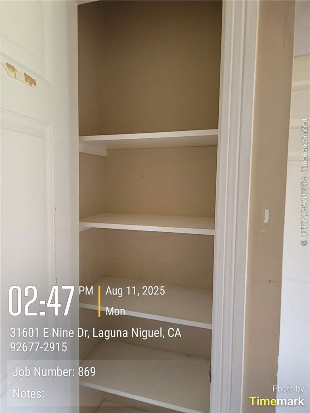
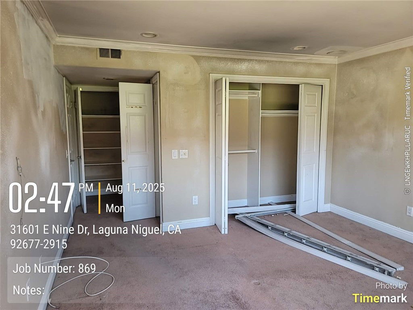
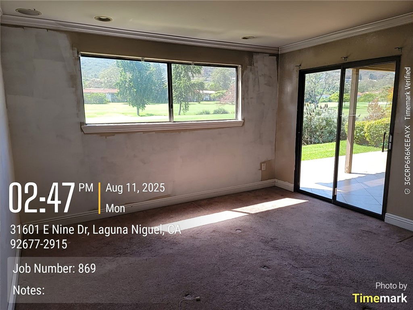
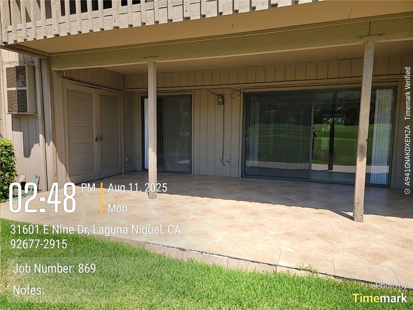
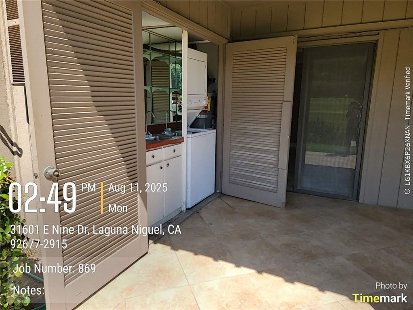
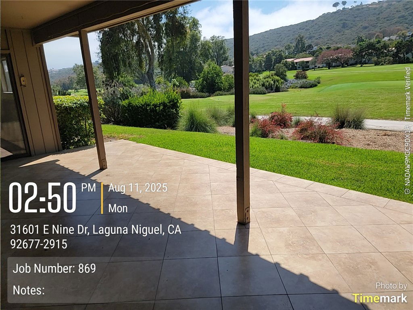
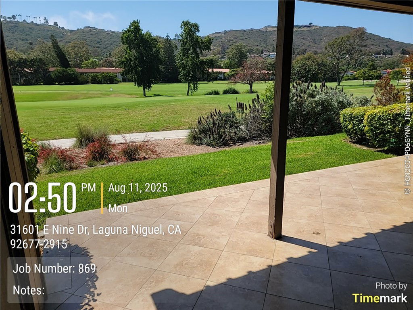
/u.realgeeks.media/murrietarealestatetoday/irelandgroup-logo-horizontal-400x90.png)