7871 Virtue Vista Dr, Jurupa Valley, CA 92509
- $849,900
- 4
- BD
- 3
- BA
- 1,982
- SqFt
- List Price
- $849,900
- Status
- ACTIVE UNDER CONTRACT
- MLS#
- PW25184199
- Bedrooms
- 4
- Bathrooms
- 3
- Living Sq. Ft
- 1,982
- Property Type
- Single Family Residential
- Year Built
- 2002
Property Description
Welcome to 7871 Virtue Vista, a beautiful single-story home nestled within the exclusive Indian Hills Community. Perched atop a hill and secured by a private gate, this home offers unparalleled privacy and a million-dollar view of the Indian Hill Golf Course, city lights, and mountains as far as the eye can see. This home boasts 4 bedrooms and 2.5 baths, featuring an open and spacious floor plan with vaulted ceilings and beautiful hardwood floors throughout, creating a stylish and functional living space. You'll enjoy amazing views from the living, dining, family rooms, and kitchen. The updated kitchen is a chef's delight, complete with an island with a sitting area, stainless steel appliances, and a wine bar with a wine refrigerator. The living room, featuring a cozy fireplace, provides the perfect setting for family gatherings or relaxation. The spacious primary bedroom offers two closets and an ensuite bathroom with a dual sink vanity, a sunken tub, and a walk-in shower. The house has paid off solar panels and dual-pane windows enhance energy efficiency and fill the home with natural light, making it feel bright and inviting. Step outside to the covered patio, an ideal spot for dining and lounging while enjoying the serene views. Additional features include a convenient indoor individual laundry room with sink, an attached two-car garage, solar panels, ample room for RV, trailer and boat parking, an above ground sports workout spa, an above ground deck, BBQ Island, firepit and 6 individual storage sheds. This home offers the perfect blend of privacy and serenity, all whi Welcome to 7871 Virtue Vista, a beautiful single-story home nestled within the exclusive Indian Hills Community. Perched atop a hill and secured by a private gate, this home offers unparalleled privacy and a million-dollar view of the Indian Hill Golf Course, city lights, and mountains as far as the eye can see. This home boasts 4 bedrooms and 2.5 baths, featuring an open and spacious floor plan with vaulted ceilings and beautiful hardwood floors throughout, creating a stylish and functional living space. You'll enjoy amazing views from the living, dining, family rooms, and kitchen. The updated kitchen is a chef's delight, complete with an island with a sitting area, stainless steel appliances, and a wine bar with a wine refrigerator. The living room, featuring a cozy fireplace, provides the perfect setting for family gatherings or relaxation. The spacious primary bedroom offers two closets and an ensuite bathroom with a dual sink vanity, a sunken tub, and a walk-in shower. The house has paid off solar panels and dual-pane windows enhance energy efficiency and fill the home with natural light, making it feel bright and inviting. Step outside to the covered patio, an ideal spot for dining and lounging while enjoying the serene views. Additional features include a convenient indoor individual laundry room with sink, an attached two-car garage, solar panels, ample room for RV, trailer and boat parking, an above ground sports workout spa, an above ground deck, BBQ Island, firepit and 6 individual storage sheds. This home offers the perfect blend of privacy and serenity, all while being just minutes from shopping and essential amenities. No HOA Fees. No Special Assessments Fees. With its perfect combination of luxury, comfort, and location this one of a kind amazing home is ready to call HOME!!
Additional Information
- View
- City, Golf Course, Mountain(s), Valley
- Stories
- 1
- Roof
- Concrete
- Cooling
- Central Air
Mortgage Calculator
Listing courtesy of Listing Agent: Regina Rey (714-931-1159) from Listing Office: T.N.G. Real Estate Consultants.

This information is deemed reliable but not guaranteed. You should rely on this information only to decide whether or not to further investigate a particular property. BEFORE MAKING ANY OTHER DECISION, YOU SHOULD PERSONALLY INVESTIGATE THE FACTS (e.g. square footage and lot size) with the assistance of an appropriate professional. You may use this information only to identify properties you may be interested in investigating further. All uses except for personal, non-commercial use in accordance with the foregoing purpose are prohibited. Redistribution or copying of this information, any photographs or video tours is strictly prohibited. This information is derived from the Internet Data Exchange (IDX) service provided by San Diego MLS®. Displayed property listings may be held by a brokerage firm other than the broker and/or agent responsible for this display. The information and any photographs and video tours and the compilation from which they are derived is protected by copyright. Compilation © 2025 San Diego MLS®,
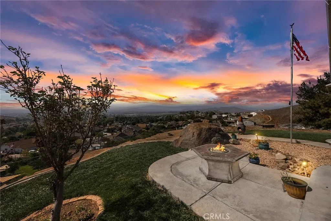
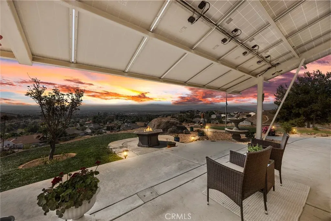
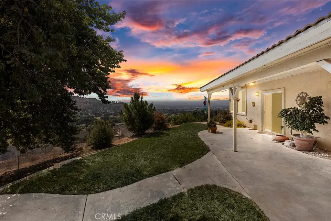
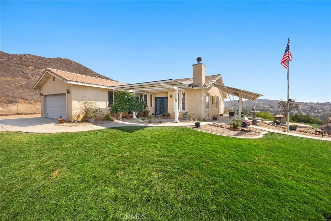
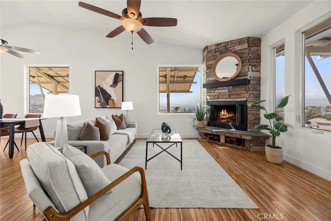
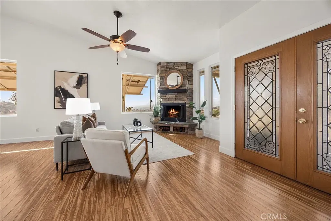
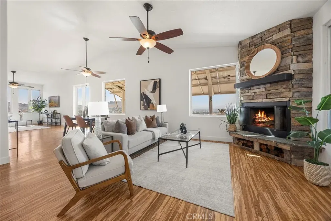
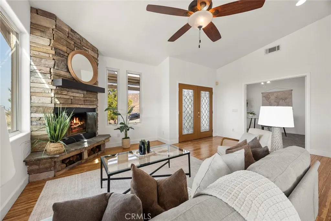
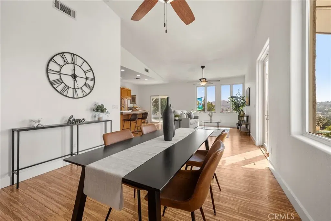
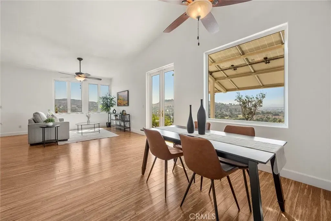
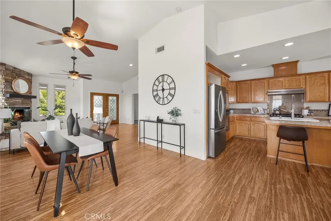
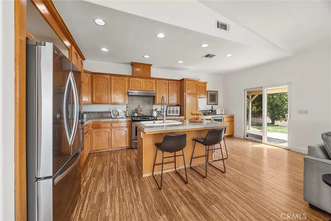
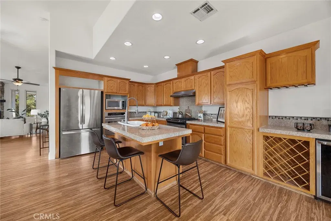
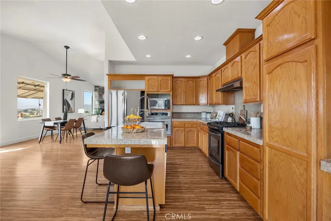
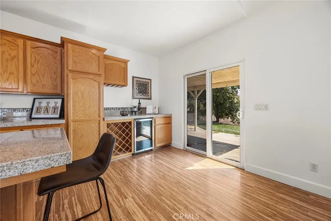
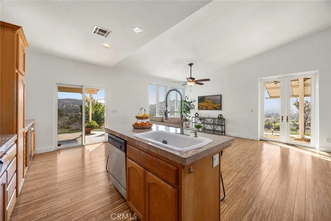
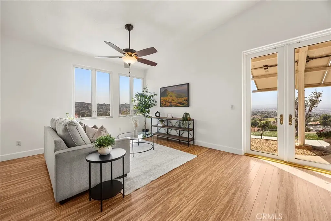
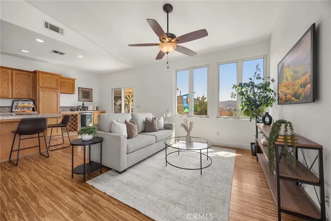
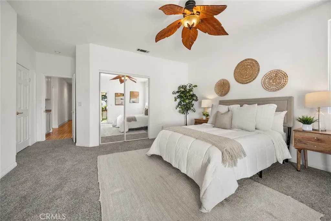
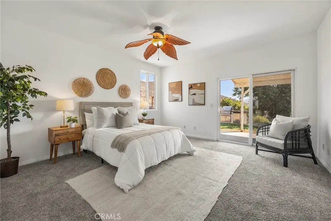
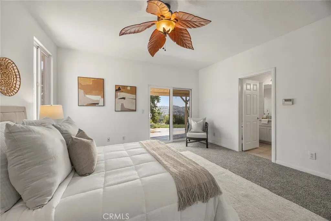
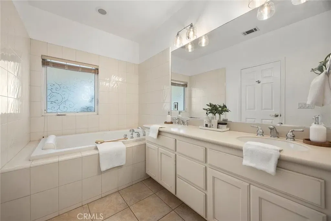
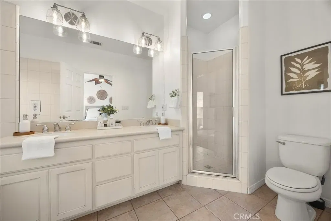
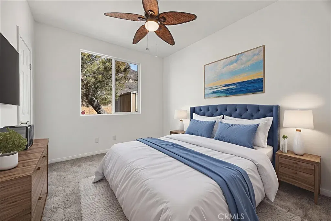
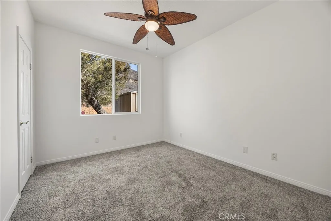
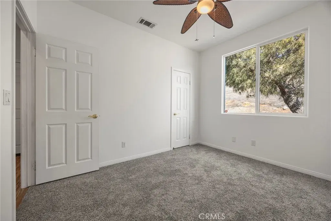
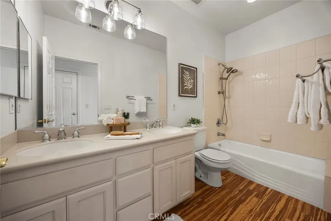
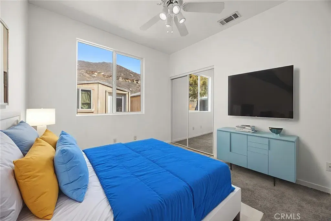
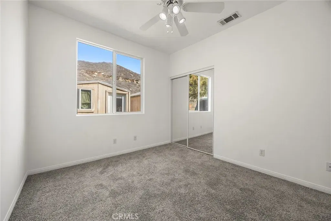
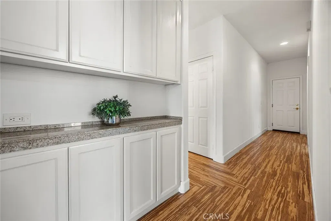
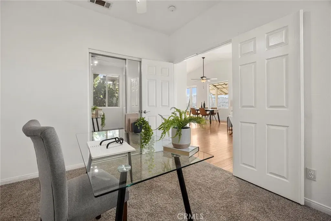
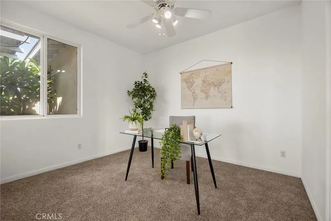
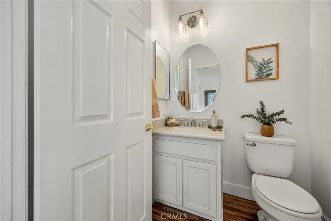
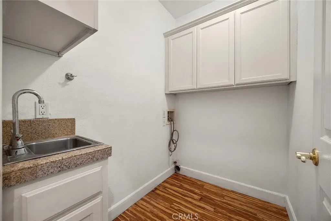
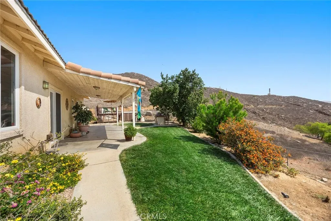
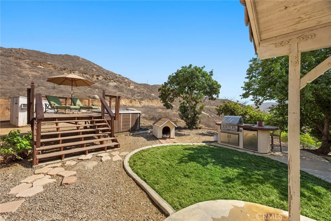
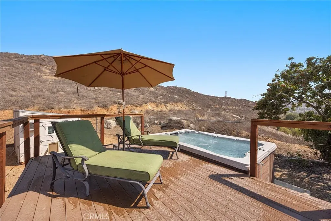
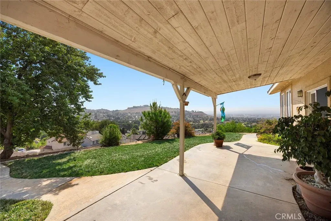
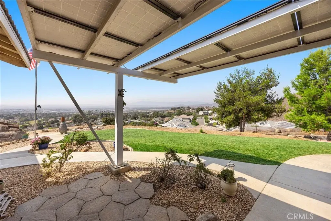
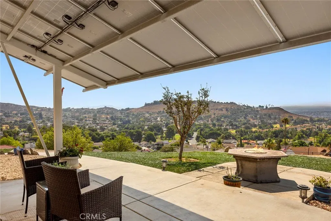
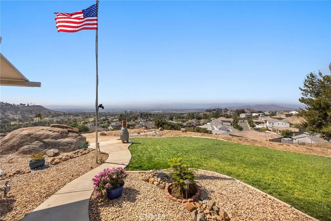
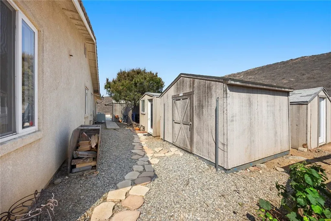
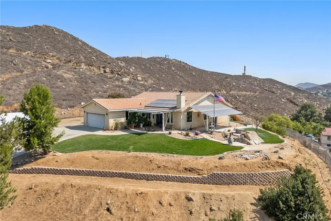
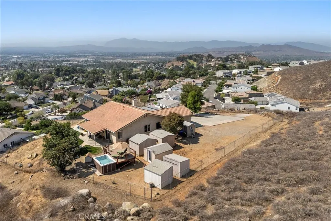
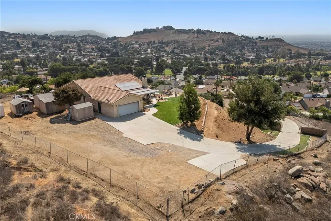
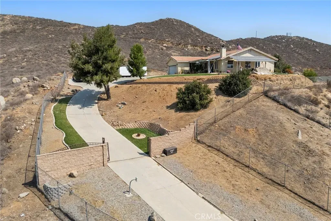
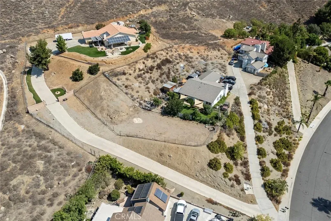
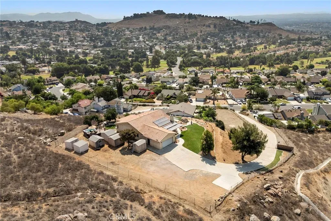
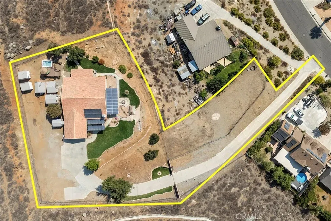
/u.realgeeks.media/murrietarealestatetoday/irelandgroup-logo-horizontal-400x90.png)