Rancho Santa Fe, CA 92067
- $8,500,000
- 5
- BD
- 6
- BA
- 8,720
- SqFt
- List Price
- $8,500,000
- Status
- COMING SOON
- MLS#
- 250033270SD
- Bedrooms
- 5
- Bathrooms
- 6
- Living Sq. Ft
- 8,720
- Lot Size(apprx.)
- 144,183
- Property Type
- Single Family Residential
- Year Built
- 2016
Property Description
** Summer and Luxury, year-round ** This professionally interior-designed, custom-built single-level estate w/ gated privacy sits on 3.31 VIEW acres, offering the ultimate in family resort-style living w/ timeless design & room for horses, tennis, or other amenities. 5+ BR suites residence features Italian limestone & wood flooring, high ceilings, walls of glass, & custom steel doors that flood the home w/ natural light, embracing seamless indoor/outdoor living & ideal southwest orientation for breathtaking sunsets & Panoramic Vistas. Stunning gourmet kitchen outfitted w/ chef-grade appliances, double oven, large prep island, custom cabinetry, and designer finishes at the highest level. Private home office w/ top-tier home automation incl. owned solar, Race Communications fiber internet, and a SONOS-powered surround sound AV system. An expansive 2,900 SF upgraded outdoor living space is an entertainer’s dream—complete with custom cabinetry, stone countertops, and all new appliances: refrigerator, range top, grill, vent, and icemaker. Multiple dining/lounge areas, fire pit, Bocce Ball court, saltwater pool & jetted spa, with newly upgraded irrigation system, organic veggie garden and private well for sustainable, year-round landscaping. The primary suite is a true retreat, offering direct access to a private yard, his-and-her closets, and a spa-inspired bath w/ steam shower, dry sauna, and a deep soaking tub. With quick access to historic Osuna Ranch, local trails, shopping, restaurants, and the Rancho Santa Fe Village. This is the treasure you’ve been looking for all along.
Additional Information
- Pool
- Yes
- View
- Mountain(s), Pasture
- Stories
- One Level
- Cooling
- Yes
- Laundry Location
- Laundry Room, See Remarks
Mortgage Calculator
Listing courtesy of Listing Agent: Laura Barry (laura@barryestates.com) from Listing Office: Barry Estates.
Based on information from California Regional Multiple Listing Service, Inc. as of . This information is for your personal, non-commercial use and may not be used for any purpose other than to identify prospective properties you may be interested in purchasing. Display of MLS data is usually deemed reliable but is NOT guaranteed accurate by the MLS. Buyers are responsible for verifying the accuracy of all information and should investigate the data themselves or retain appropriate professionals. Information from sources other than the Listing Agent may have been included in the MLS data. Unless otherwise specified in writing, Broker/Agent has not and will not verify any information obtained from other sources. The Broker/Agent providing the information contained herein may or may not have been the Listing and/or Selling Agent.
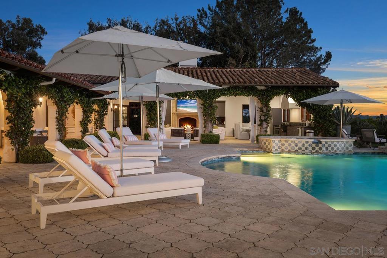
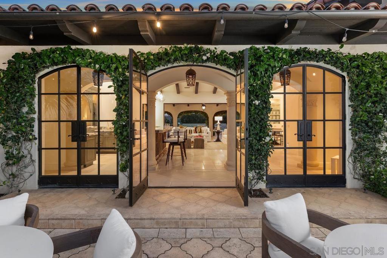
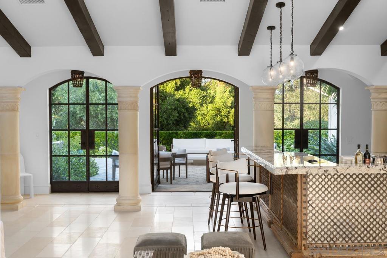
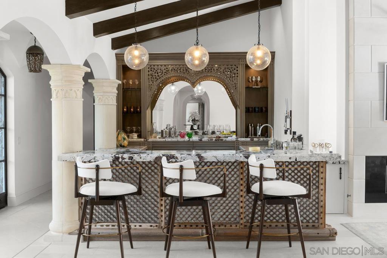
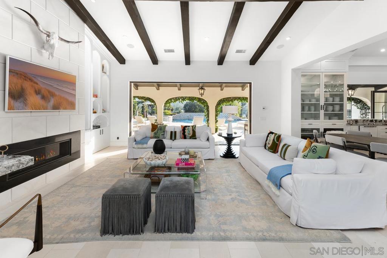
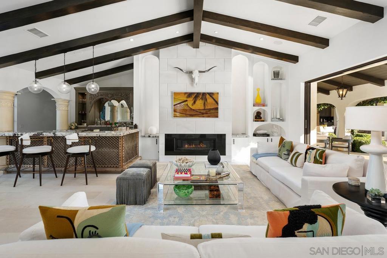
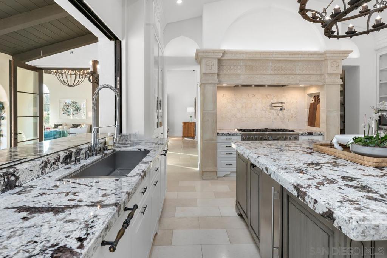
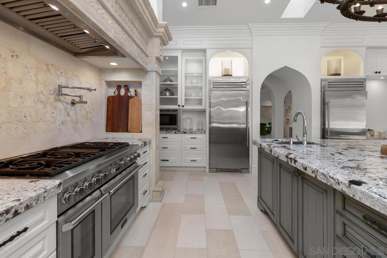
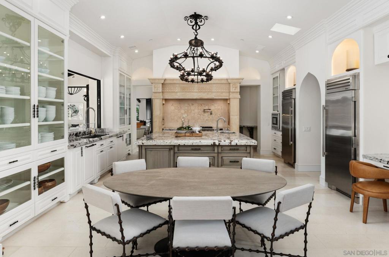
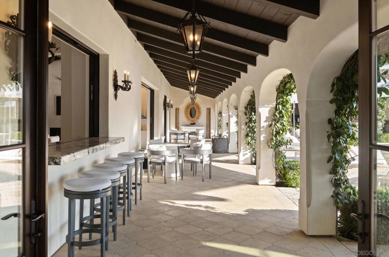
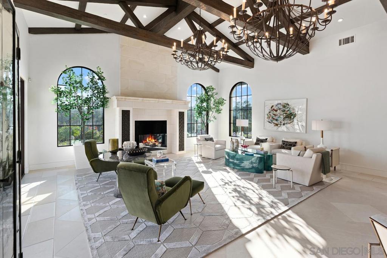
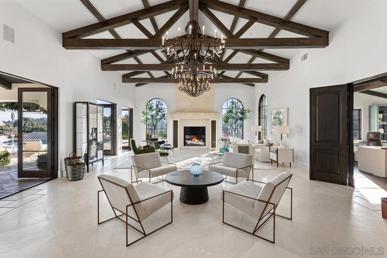
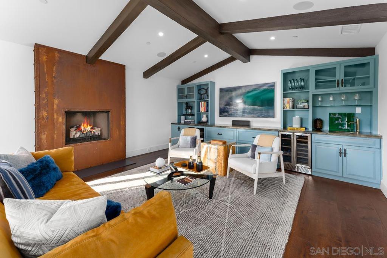
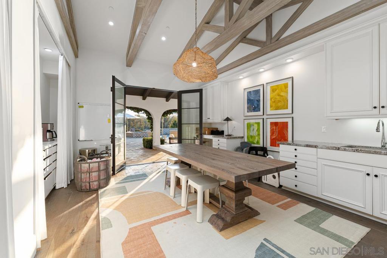
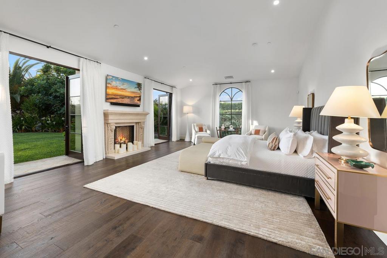
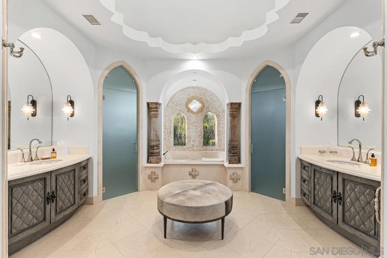
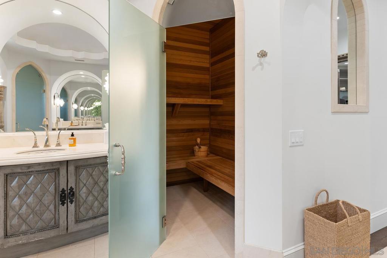
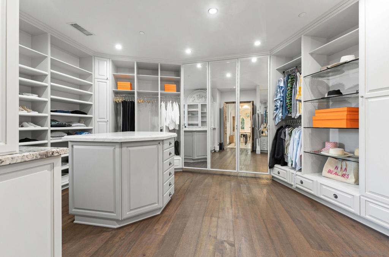
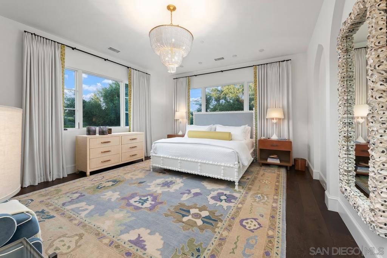
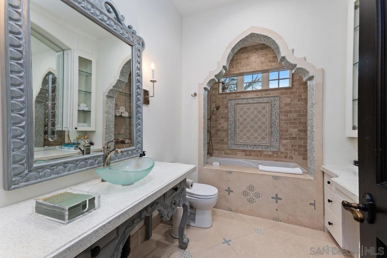
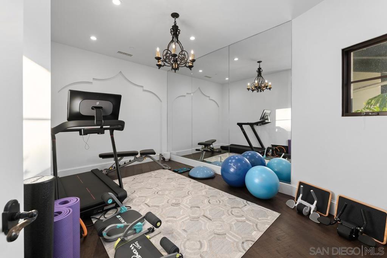
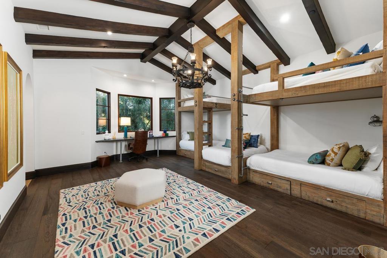
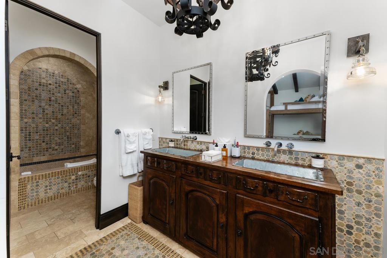
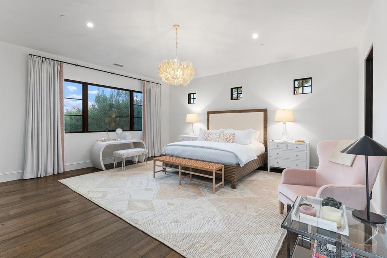
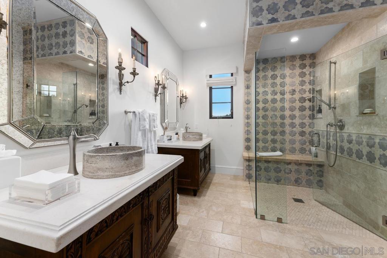
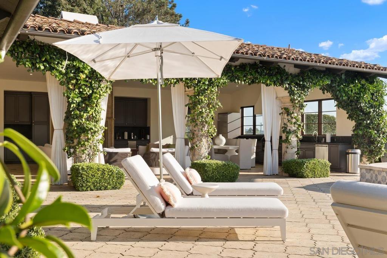
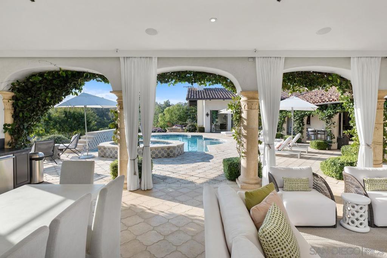
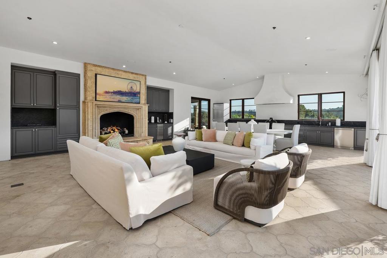
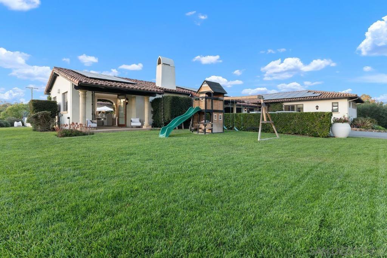
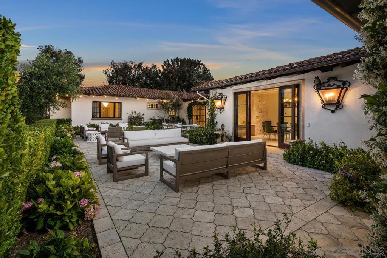
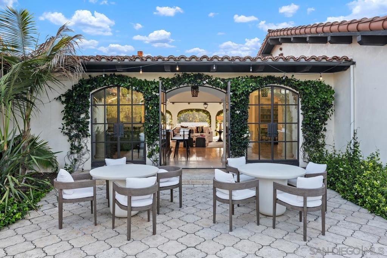
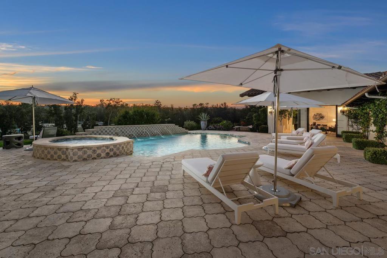
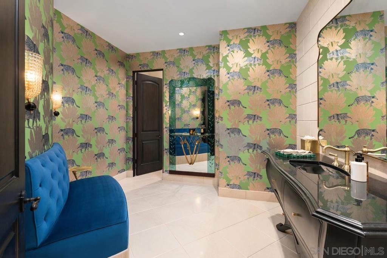
/u.realgeeks.media/murrietarealestatetoday/irelandgroup-logo-horizontal-400x90.png)