27371 Via Priorato, San Juan Capistrano, CA 92675
- $3,700,000
- 6
- BD
- 6
- BA
- 5,787
- SqFt
- List Price
- $3,700,000
- Price Change
- ▼ $150,000 1752118239
- Status
- ACTIVE
- MLS#
- OC25099745
- Bedrooms
- 6
- Bathrooms
- 6
- Living Sq. Ft
- 5,787
- Lot Size(apprx.)
- 12,556
- Property Type
- Single Family Residential
- Year Built
- 2006
Property Description
Set on an expansive 12,556 SQFT premium lot in the prestigious gated enclave of Rancho Madrina, this flagship William Lyon estate offers exceptional privacy, breathtaking views of Marbella Country Club, the historic San Juan Capistrano Mission, and rolling hills beyond. A dramatic grand entry welcomes you with soaring ceilings, designer lighting, and dual custom staircases that frame the home’s refined interiors. Marble flooring on the main level, recessed lighting throughout, and crown moulding add to the home’s timeless appeal. The versatile floor plan features 6 bedrooms and 5.5 bathrooms, including a main-level en-suite guest room and a separate office or sixth bedroom. The spacious formal living and dining areas flow effortlessly into the great room—ideal for both intimate gatherings and large-scale entertaining. At the heart of the home, the chef’s kitchen impresses with granite countertops, a full travertine backsplash, high-end Wolf appliances, a sub-zero double refrigerator, dual dishwashers, a butler’s pantry, and wine/beverage fridge. Custom cabinetry and thoughtful details provide both function and elegance. Upstairs, the luxurious primary suite retreat features a private balcony, a spa-inspired bath with dual vanities, two separate toilets, a walk-through dual-head shower, and a soaking tub. The custom walk-in closet is finished with premium California Closets organization. An oversized laundry room and a generous bonus/media room complete the upper level. Custom built-ins, solid silk window treatments, and plantation shutters elevate every space, while recent upgrades including new carpet and fresh paint ensure move-in-ready comfort. Additional features include surround sound, three fireplaces, and epoxy flooring in the three-car tandem and separate garage. The meticulously landscaped backyard is a private oasis featuring a custom-designed pool and spa with stone accents and water features, multiple fountains, mature citrus and pomegranate trees, and expansive patios and balconies. A built-in BBQ island with sink, beverage fridge, and fire pit creates an entertainer’s dream. This is a rare opportunity… you don’t want to miss it.
Additional Information
- Pool
- Yes
- View
- Golf Course, Hills, Panoramic, Pool
- Stories
- Two Levels
- Roof
- Barrel, Spanish Tile, Tile
- Cooling
- Yes
- Laundry Location
- Washer Hookup, Laundry Room, Upper Level
- Patio
- Rear Porch, Covered, Front Porch, Patio
Mortgage Calculator
Listing courtesy of Listing Agent: Audra Lambert (Audra@LambertGroupHomes.com) from Listing Office: Realty One Group West.
Based on information from California Regional Multiple Listing Service, Inc. as of . This information is for your personal, non-commercial use and may not be used for any purpose other than to identify prospective properties you may be interested in purchasing. Display of MLS data is usually deemed reliable but is NOT guaranteed accurate by the MLS. Buyers are responsible for verifying the accuracy of all information and should investigate the data themselves or retain appropriate professionals. Information from sources other than the Listing Agent may have been included in the MLS data. Unless otherwise specified in writing, Broker/Agent has not and will not verify any information obtained from other sources. The Broker/Agent providing the information contained herein may or may not have been the Listing and/or Selling Agent.
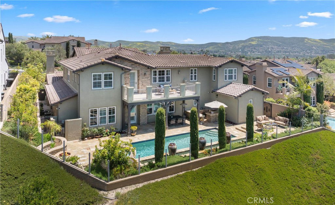
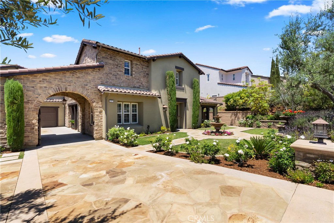
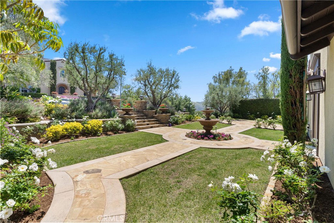
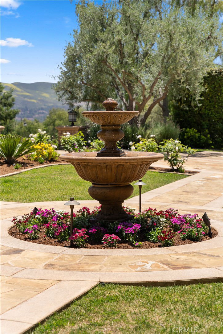
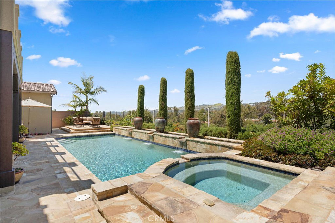
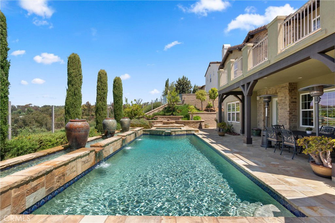
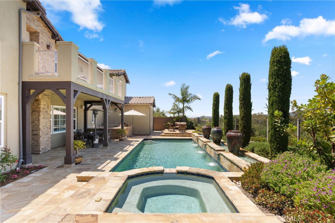
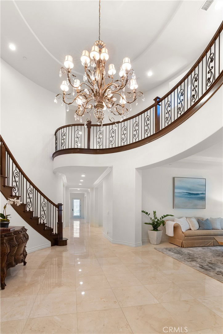
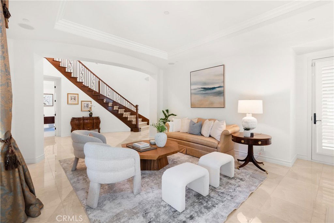
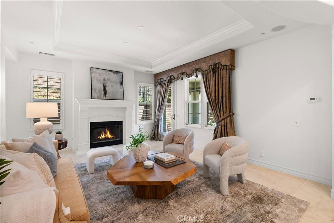
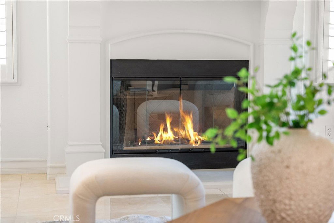
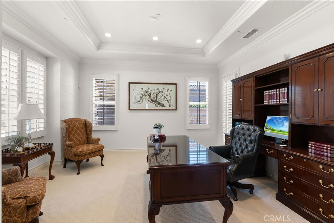
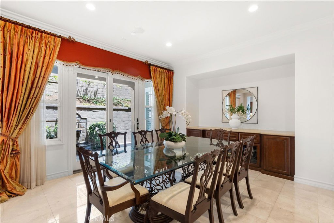
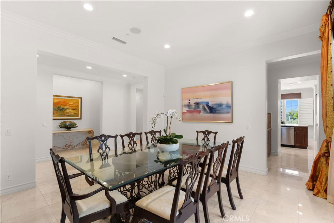
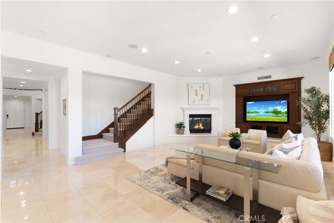
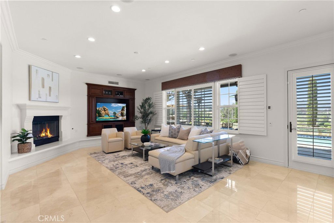
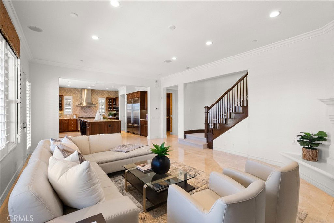
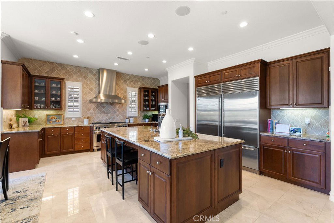
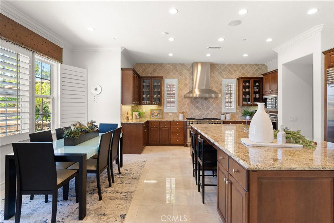
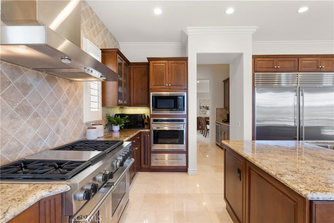
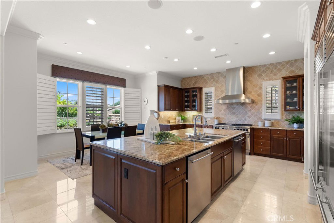
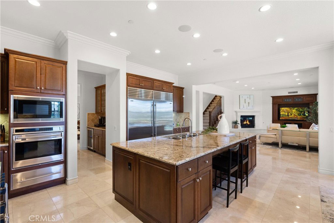
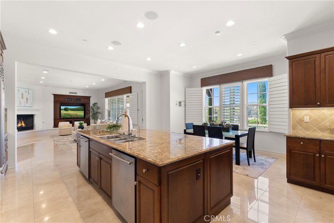
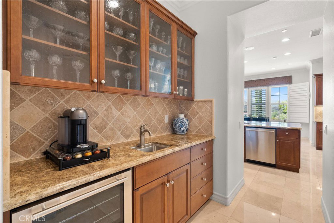
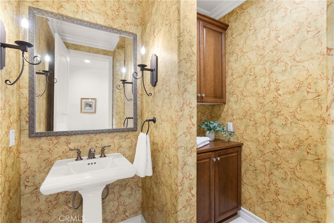
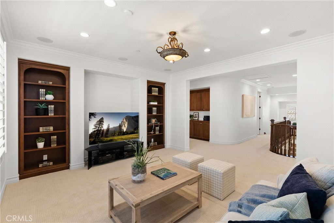
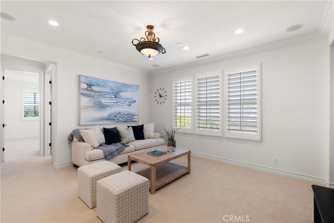
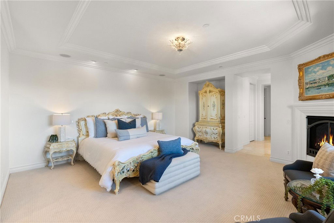
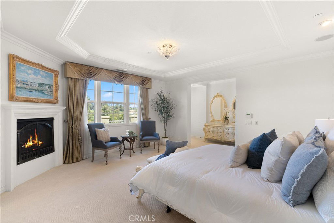
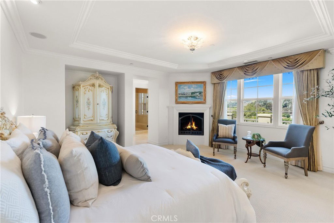
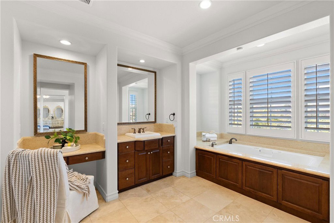
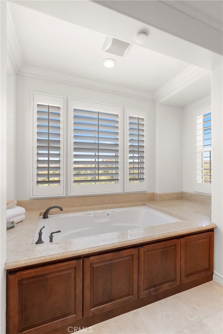
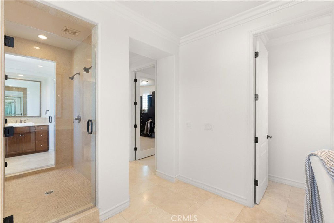
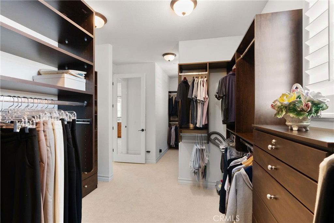
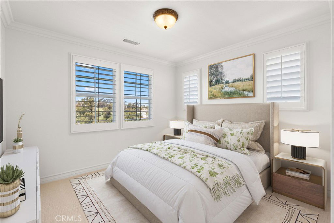
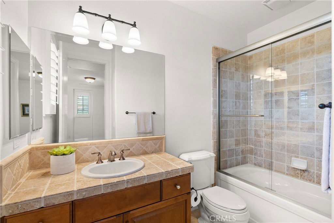
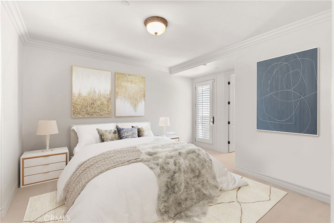
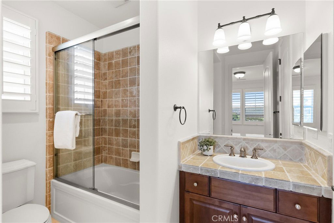
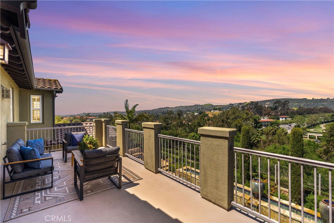
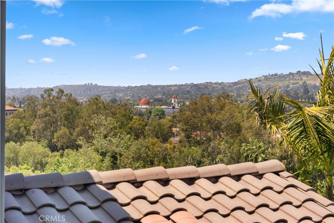
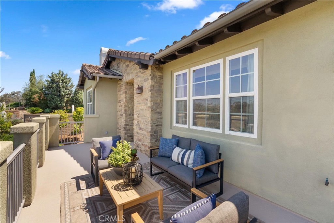
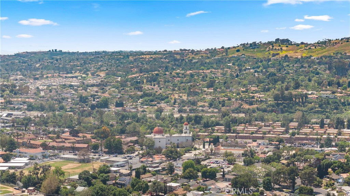
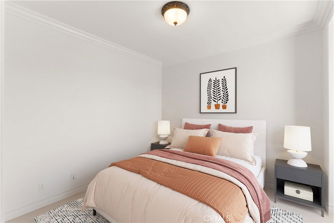
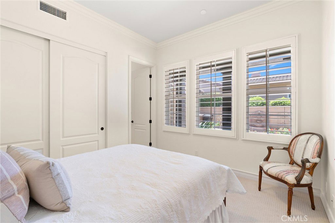
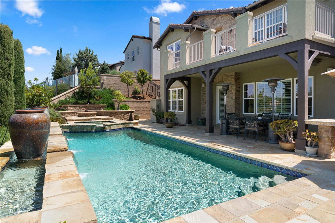
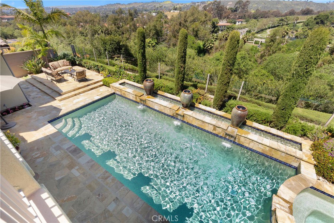
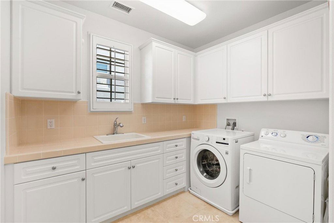
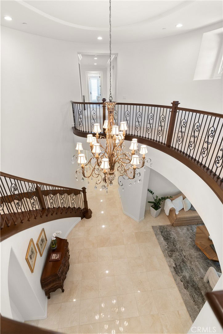
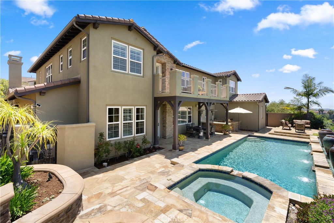
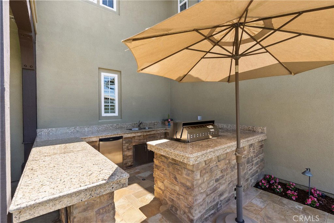
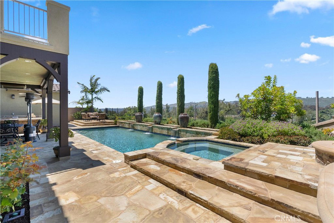
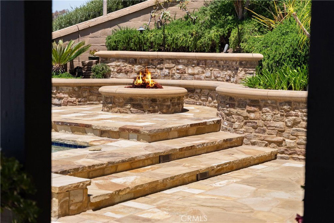
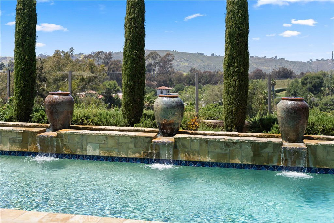
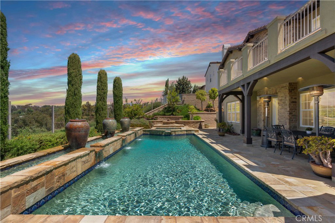
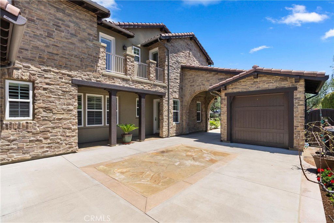
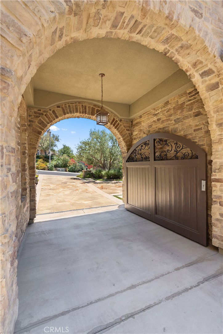
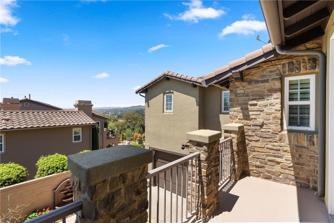
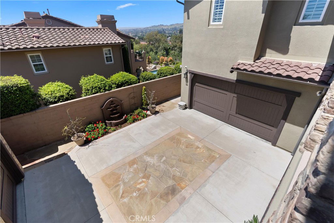
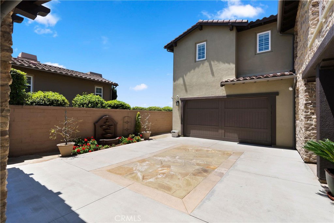
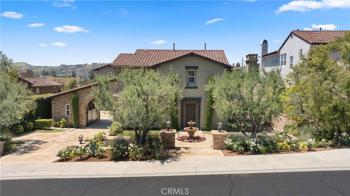
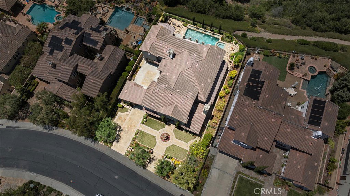
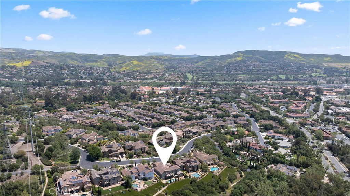
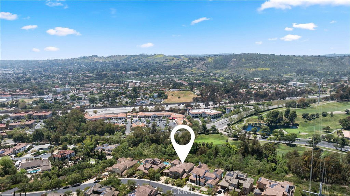
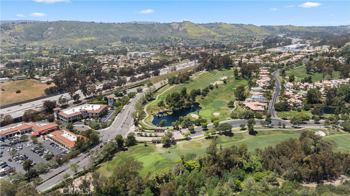
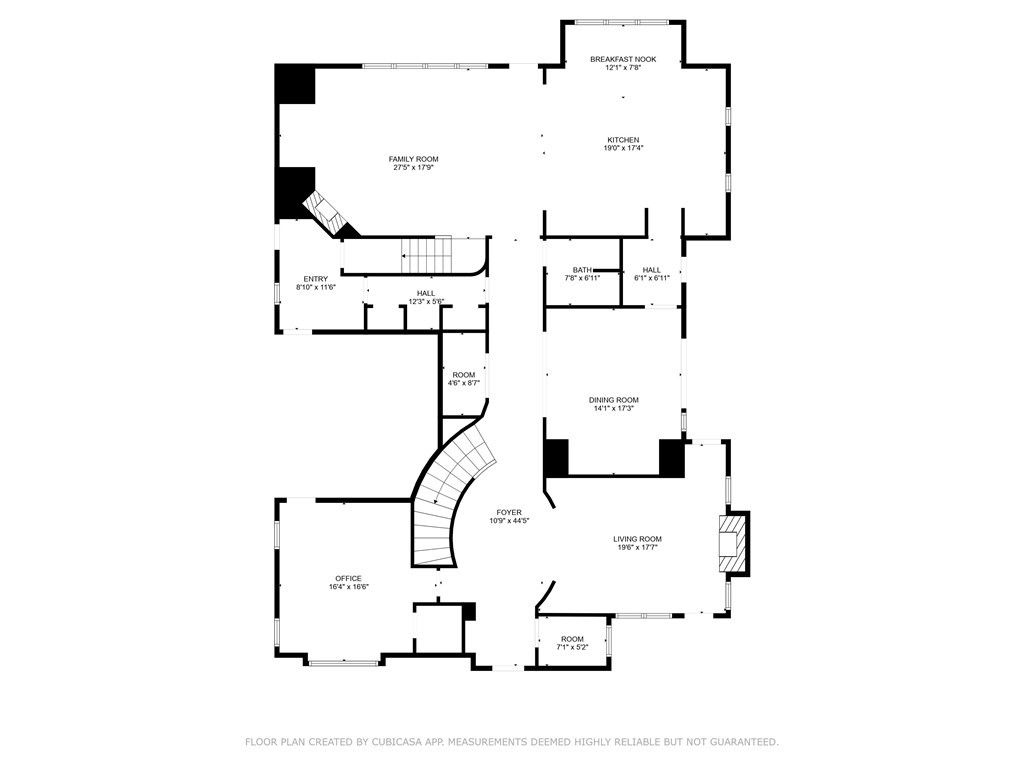
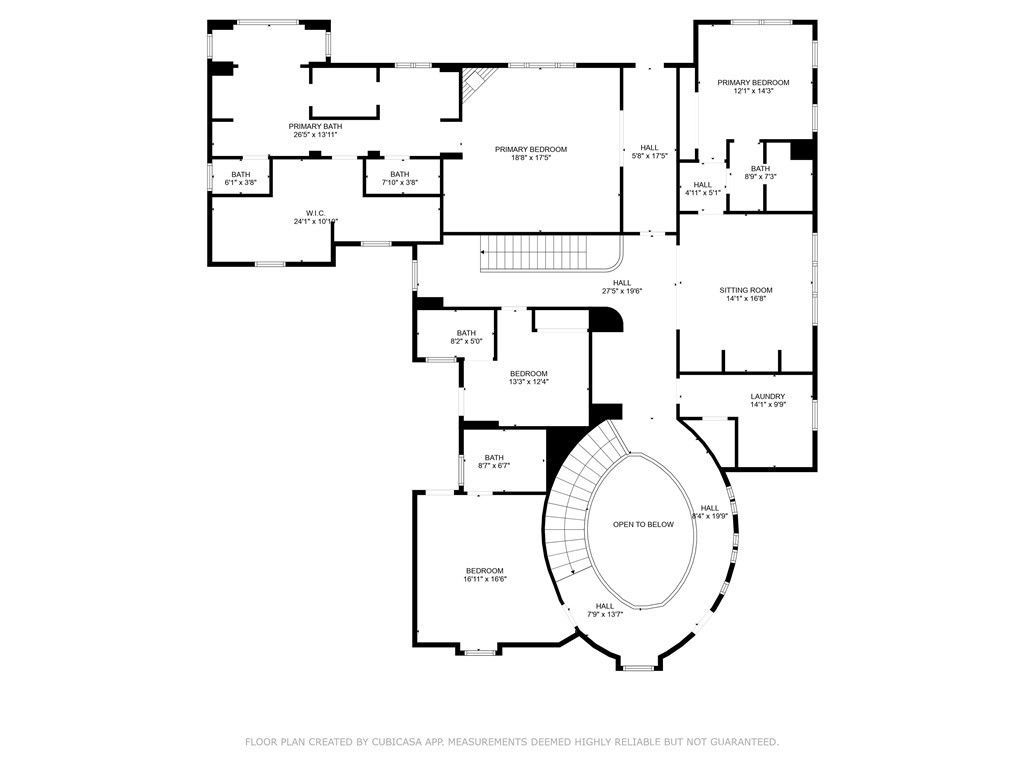
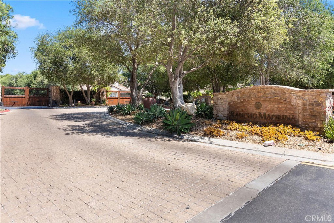
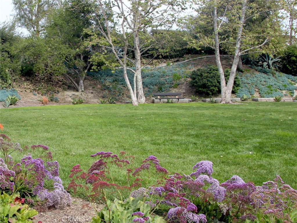
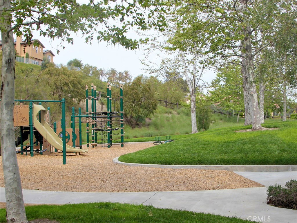
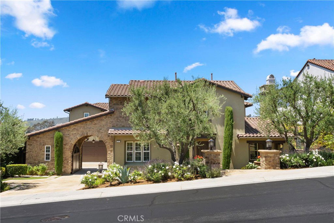
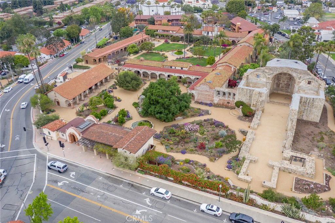
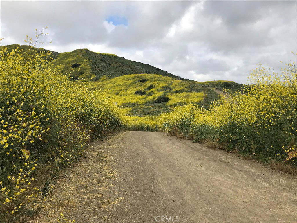
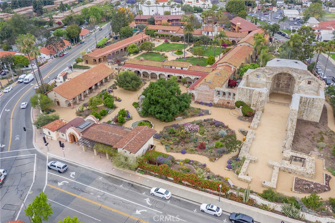
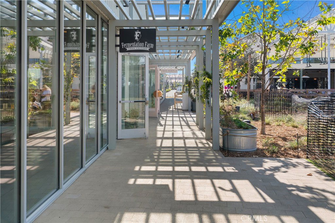
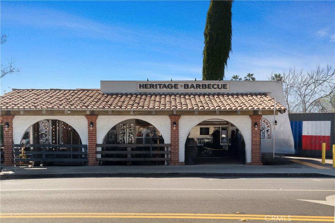
/u.realgeeks.media/murrietarealestatetoday/irelandgroup-logo-horizontal-400x90.png)