20042 W Mersey Lane, Porter Ranch, CA 91326
- $3,590,000
- 5
- BD
- 6
- BA
- 5,400
- SqFt
- List Price
- $3,590,000
- Status
- ACTIVE
- MLS#
- OC25139463
- Bedrooms
- 5
- Bathrooms
- 6
- Living Sq. Ft
- 5,400
- Lot Size(apprx.)
- 9,192
- Property Type
- Single Family Residential
- Year Built
- 2023
Property Description
Experience refined California living in this fully upgraded Santi Model from the exclusive Toll Brothers Summit Collection, nestled within the prestigious 24-hour guard-gated community of Westcliffe, completely upgraded, landscaped, move-in ready to enjoy. With its dramatic double-height 21-foot ceilings in the main foyer and a striking living/dining galleria framed by a wall of glass, this architectural showpiece offers an impressive 5,400 square feet of thoughtfully designed interior space. The home features 5 spacious en suite bedrooms, 6 bathrooms, an extended master retreat, a versatile bonus room, a private executive office, a full exercise room, and an inviting outdoor room that seamlessly extends your living space. Meticulously curated finishes from the Toll Brothers Design Studio include elegant large-format neutral porcelain tile on the main level and European oak hardwood on the upper floor. The chef’s kitchen boasts an expansive 10x10 Quartzite island, glass backsplash, and professional-grade Wolf range and oven, Sub-Zero built-in refrigerator, and Cove dishwasher, all backed by a 10-year warranty. The primary suite bathroom is a sanctuary of luxury, featuring a freestanding soaking tub, dual vanities, Quartzite countertops, and a spa-style rain shower. Step outside to your private resort-style retreat featuring a custom curve-shaped saltwater pool, zero-edge infinity jacuzzi, Baja shelf, and a dramatic 5-foot waterfall. Surrounded by lush landscaping and sleek white porcelain pavers, the backyard is an entertainer’s dream. Additional highlights include paid-off solar panels, custom window treatments, designer paint, and fully upgraded bathrooms throughout. An extraordinary opportunity to own a premier luxury residence in one of Southern California’s most sought-after communities.
Additional Information
- Pool
- Yes
- View
- City Lights
- Frontage
- Private Road
- Stories
- Two Levels
- Roof
- Spanish Tile
- Cooling
- Yes
- Laundry Location
- Washer Hookup, Gas Dryer Hookup, Inside, Laundry Room, Upper Level
- Patio
- Front Porch, Tile
Mortgage Calculator
Listing courtesy of Listing Agent: Sevki Piskinsoy (brokersevki@gmail.com) from Listing Office: Sevki Piskinsoy, Broker.
Based on information from California Regional Multiple Listing Service, Inc. as of . This information is for your personal, non-commercial use and may not be used for any purpose other than to identify prospective properties you may be interested in purchasing. Display of MLS data is usually deemed reliable but is NOT guaranteed accurate by the MLS. Buyers are responsible for verifying the accuracy of all information and should investigate the data themselves or retain appropriate professionals. Information from sources other than the Listing Agent may have been included in the MLS data. Unless otherwise specified in writing, Broker/Agent has not and will not verify any information obtained from other sources. The Broker/Agent providing the information contained herein may or may not have been the Listing and/or Selling Agent.
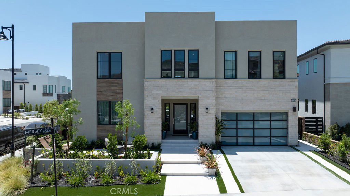
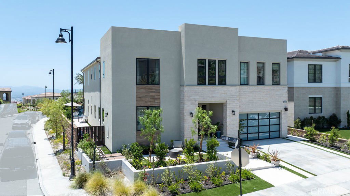
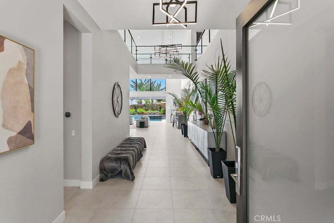
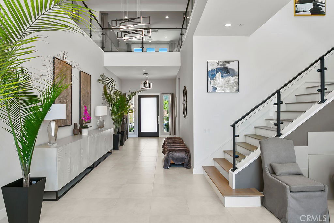
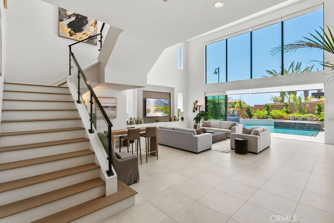
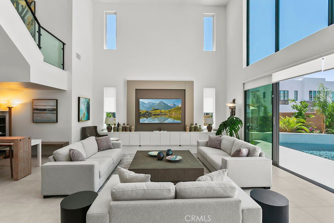
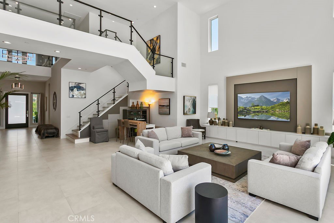
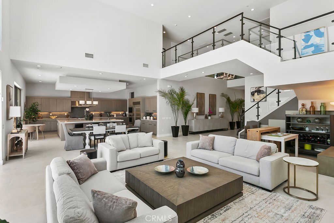
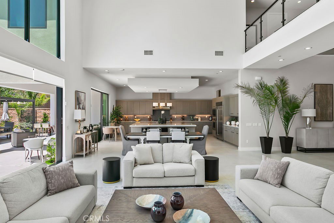
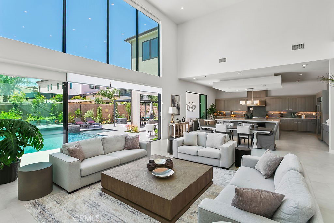
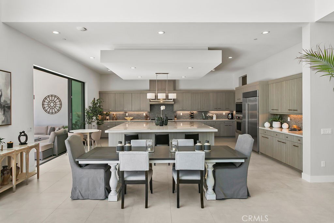
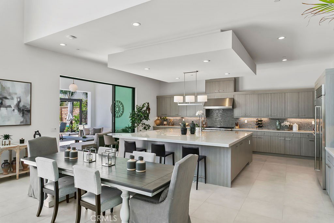
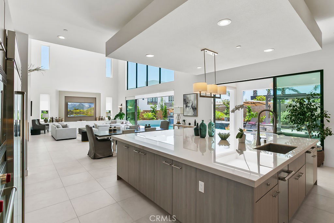
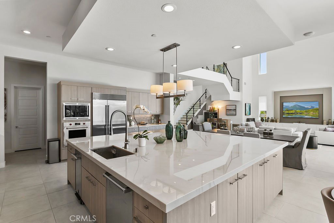
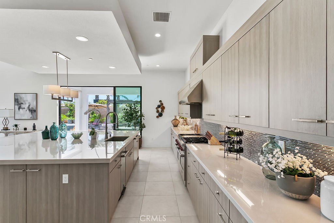
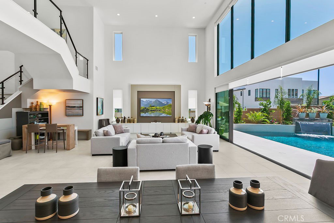
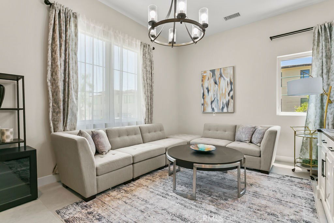
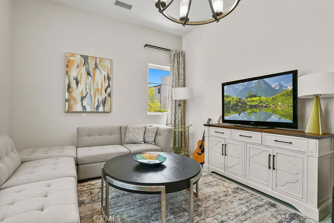
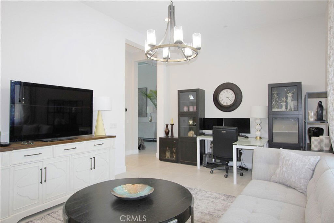
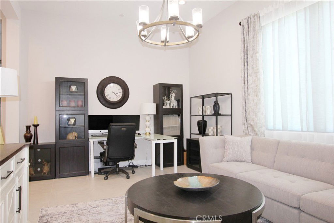
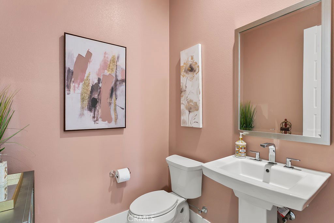
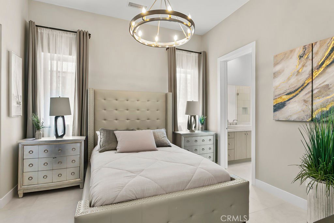
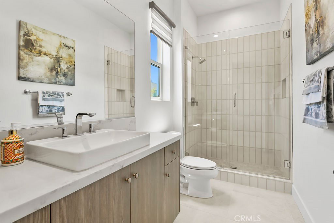
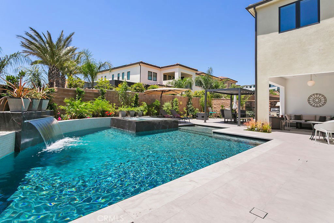
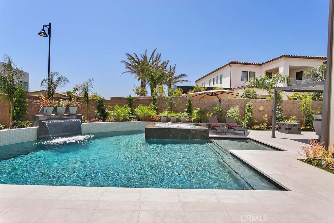
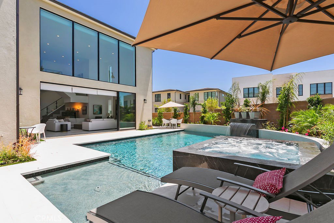
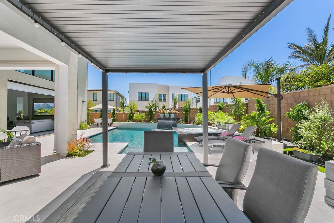
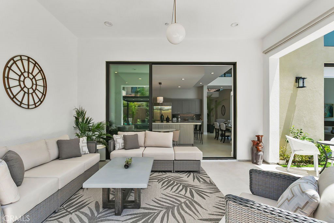
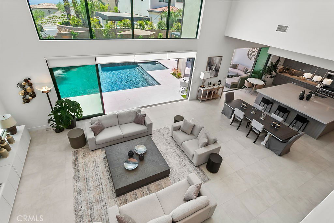
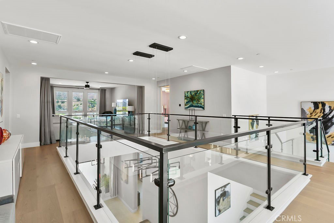
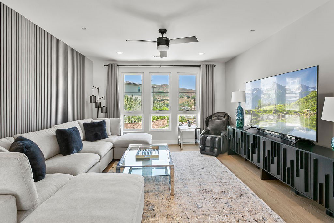
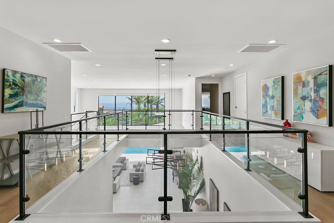
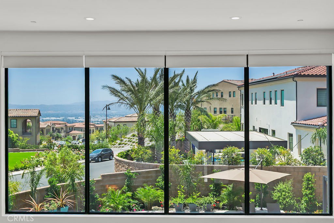
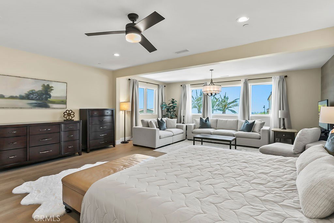
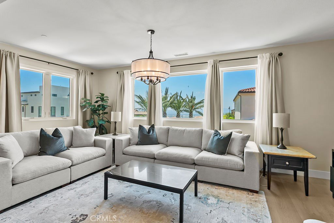
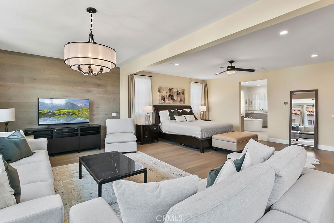
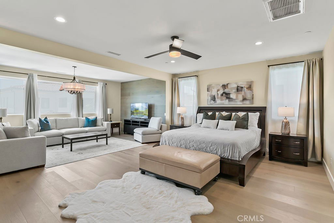
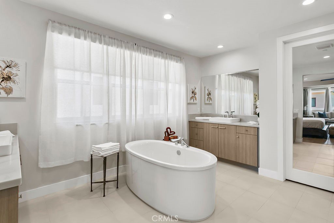
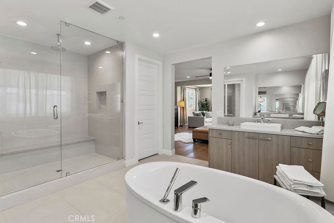
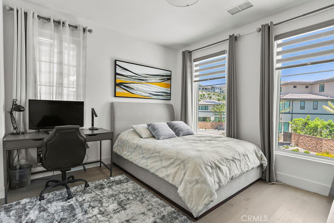
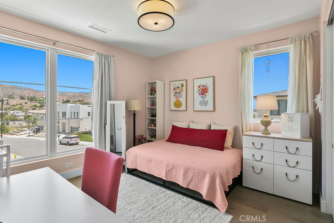
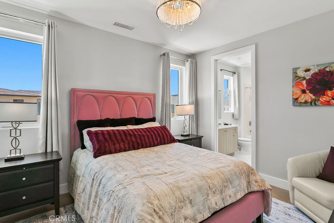
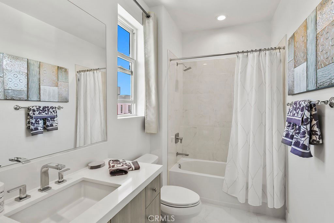
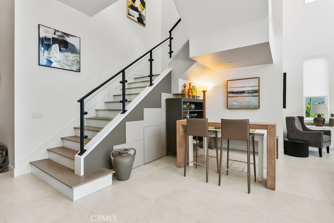
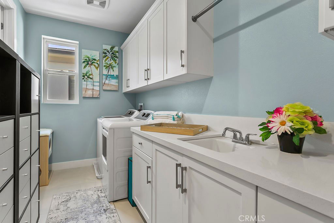
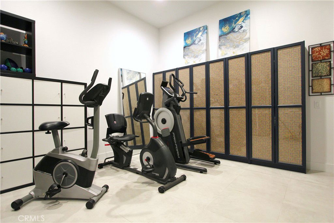
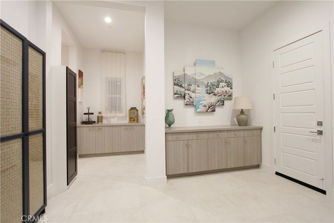
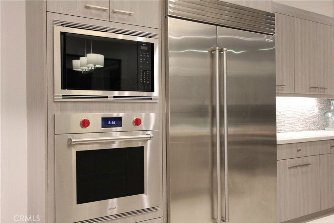
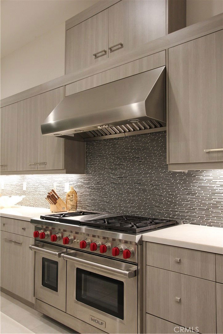
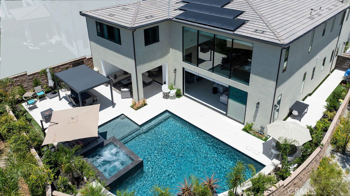
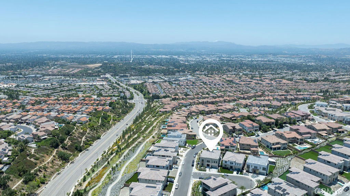
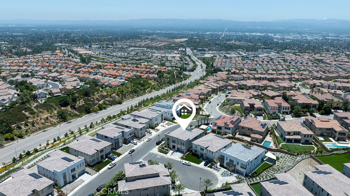
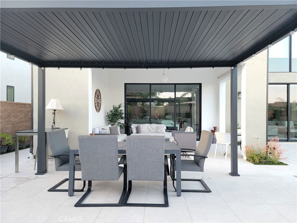
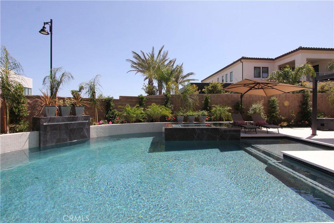
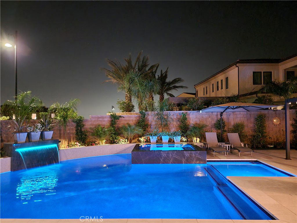
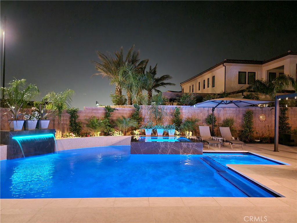
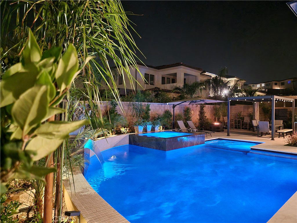
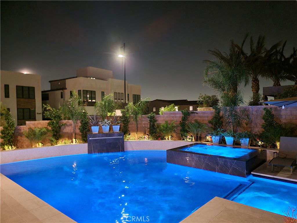
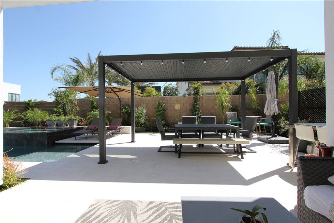
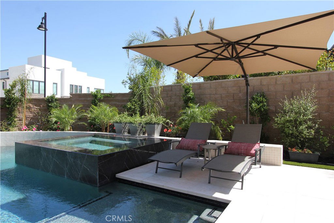
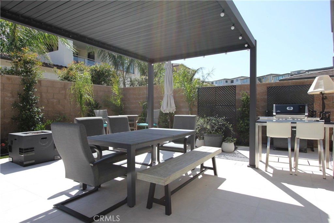
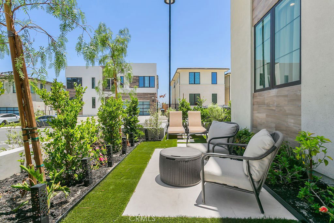
/u.realgeeks.media/murrietarealestatetoday/irelandgroup-logo-horizontal-400x90.png)