31801 Via Granada, San Juan Capistrano, CA 92675
- $2,999,900
- 5
- BD
- 4
- BA
- 3,832
- SqFt
- List Price
- $2,999,900
- Price Change
- ▼ $499,100 1749082894
- Status
- ACTIVE
- MLS#
- OC25054472
- Bedrooms
- 5
- Bathrooms
- 4
- Living Sq. Ft
- 3,832
- Lot Size(apprx.)
- 13,257
- Property Type
- Single Family Residential
- Year Built
- 2015
Property Description
Breathtaking Whispering Hills Estate surrounded by picturesque rolling hills in a highly desirable gated community, superbly perched on a premium lot on a single loaded street and blessed with amazing 180-degree views of rolling hills and sunsets providing a serene setting for this spectacular oasis. Boasting a rarely available and arguably the most sought-after Residence Two floor plan in the community with 3 bedrooms on the main level, this stunning home has been meticulously maintained and is brimming with elegant custom features and upgrades. The classically designed exterior and manicured landscaping create a dramatic first impression. Enter through majestic stone archways into a tranquil courtyard and French doors opening to multiple living areas throughout this gracious home. A formal dining room opens to both the great room and the courtyard creating an elegant space for an Al-Fresco dining experience. The generous great room has ample living space for gathering around the cozy fireplace and is open to the dazzling kitchen with granite countertops, a graceful custom tile backsplash, elegant cabinetry, top of the line stainless steel appliances including a 48” Sub Zero Refrigerator, a huge center prep island with breakfast bar, and a sunny breakfast nook with French doors opening to the backyard and a generously sized walk-in pantry. Enormous 90 degree sliding pocket doors can be tucked away providing a spectacular transition to the prized Capistrano Room, romantic fireplace, built-in sound system, two ceiling fans and an ample seating area creating an ideal indoor-outdoor space for relaxing and entertaining friends and family. This amazing floor plan also includes a highly desirable main level Primary Bedroom Suite with French doors opening to the Capistrano Room and patio, gorgeous rolling hills views, and an elegant private bathroom with limestone floors and a huge walk-in closet with wood floors. Upstairs boasts a large bonus room with a built-in wet bar, a spacious media room or 5th bedroom, and an expansive bedroom suite with en-suite bath, and breathtaking views. The entertainer's dream backyard is a private oasis taking full advantage of the spectacular views, with a sparkling heated pool & spa, an ample patio finished in stylish pavers and 2 large olive trees. Home also includes a cost saving Solar System recently purchased, not leased, and 4 garage spaces, including a large 3 car garage and a separate single car garage.
Additional Information
- Pool
- Yes
- View
- City Lights, Canyon, Hills, Mountain(s), Neighborhood, Panoramic, Trees/Woods
- Frontage
- City Street
- Stories
- One Level
- Roof
- Spanish Tile
- Cooling
- Yes
- Laundry Location
- Inside, Laundry Room
- Patio
- Covered, Patio, See Remarks
Mortgage Calculator
Listing courtesy of Listing Agent: Jordan Bennett (jordan@jordanbennettonline.com) from Listing Office: Regency Real Estate Brokers.
Based on information from California Regional Multiple Listing Service, Inc. as of . This information is for your personal, non-commercial use and may not be used for any purpose other than to identify prospective properties you may be interested in purchasing. Display of MLS data is usually deemed reliable but is NOT guaranteed accurate by the MLS. Buyers are responsible for verifying the accuracy of all information and should investigate the data themselves or retain appropriate professionals. Information from sources other than the Listing Agent may have been included in the MLS data. Unless otherwise specified in writing, Broker/Agent has not and will not verify any information obtained from other sources. The Broker/Agent providing the information contained herein may or may not have been the Listing and/or Selling Agent.
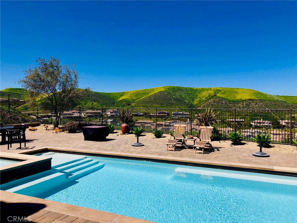
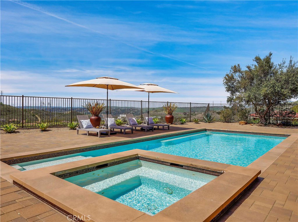
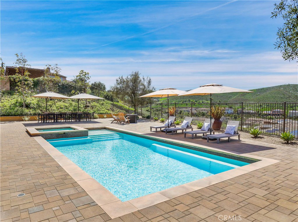
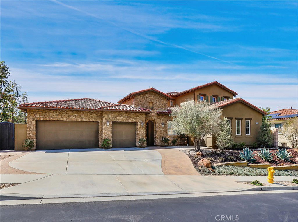
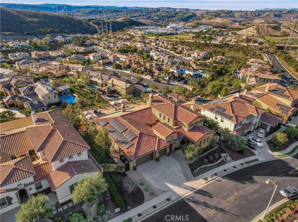
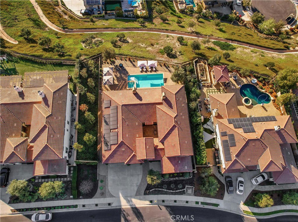
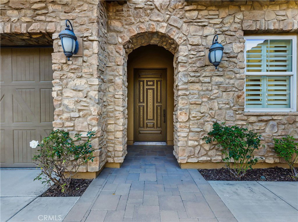
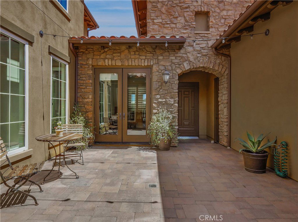
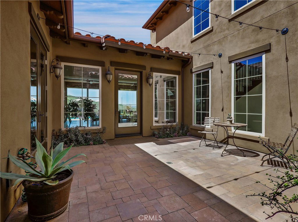
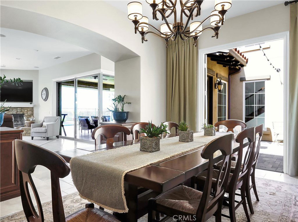
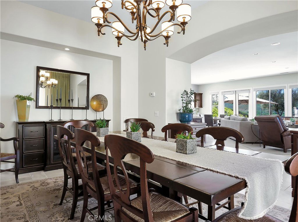
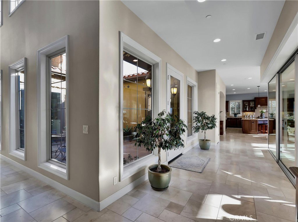
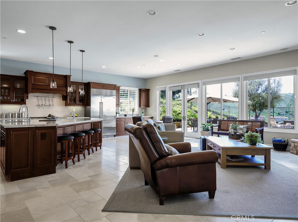
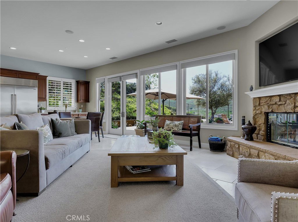
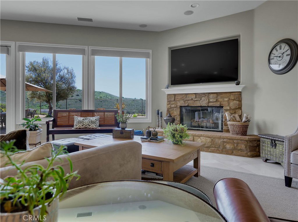
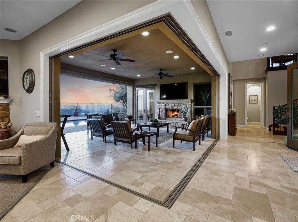
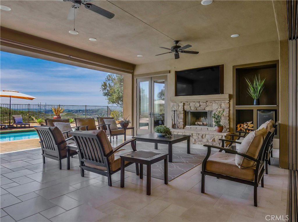
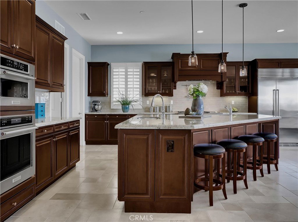
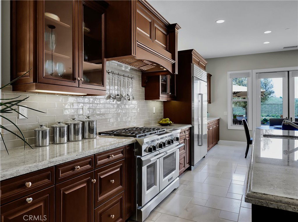
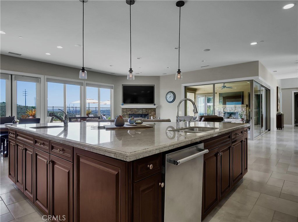
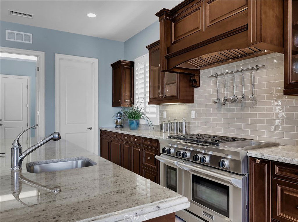
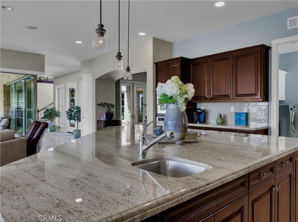
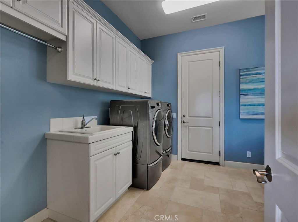
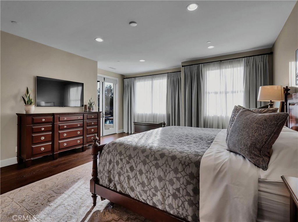
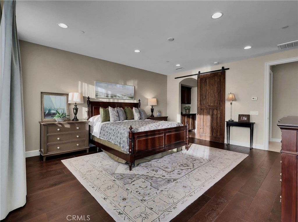
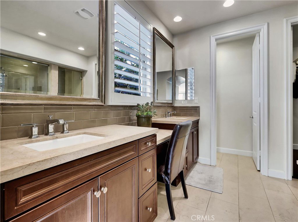
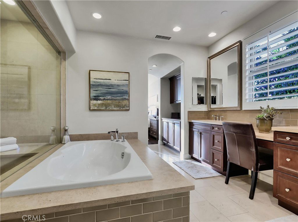
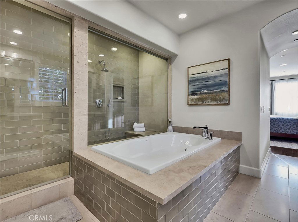
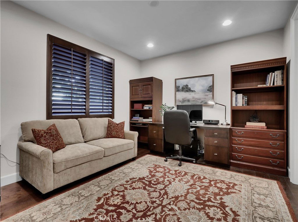
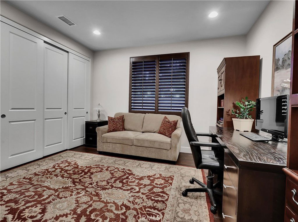
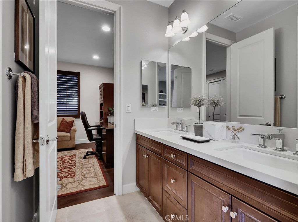
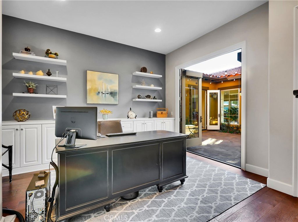
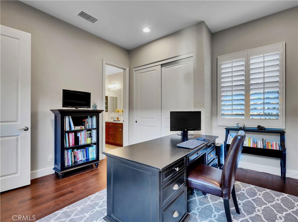
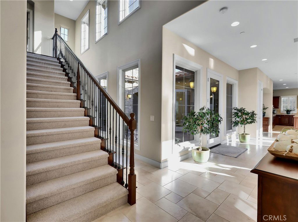
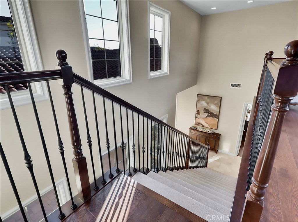
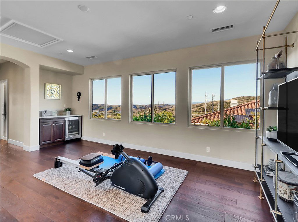
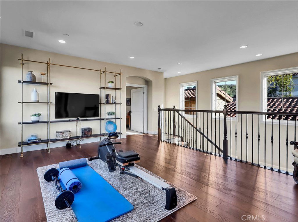
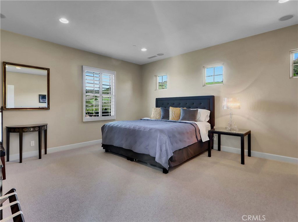
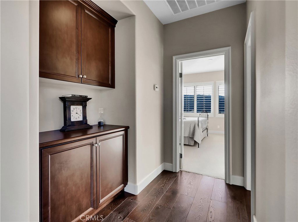
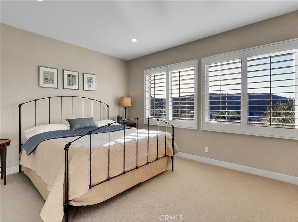
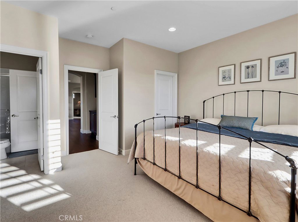
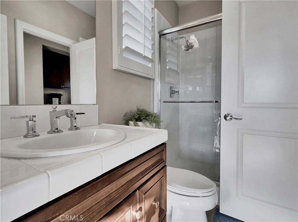
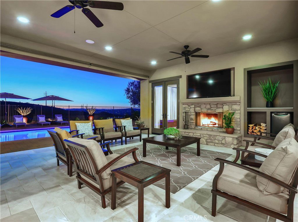
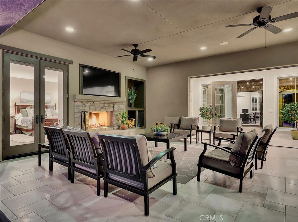
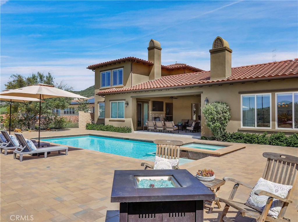
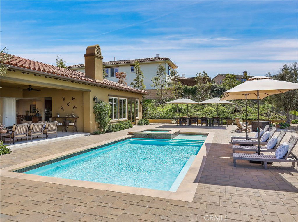
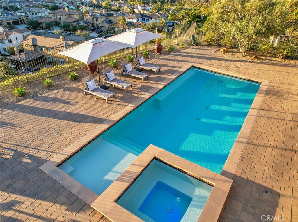
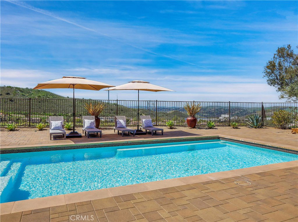
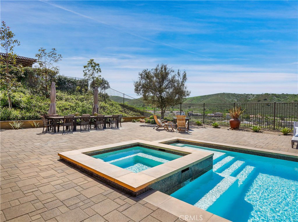
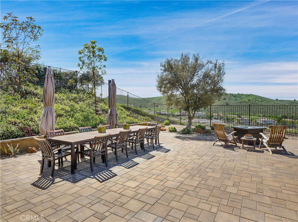
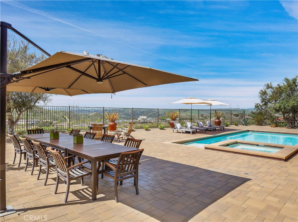
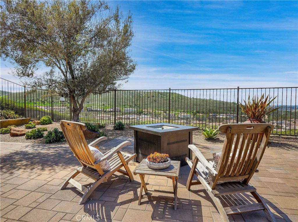
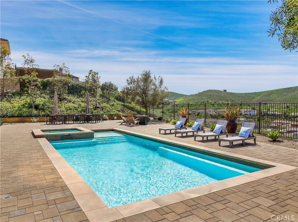
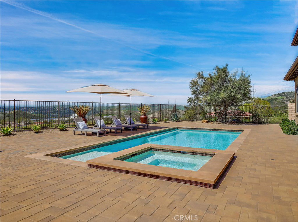
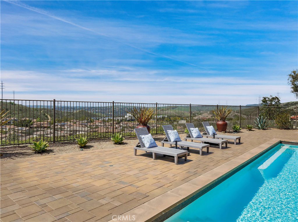
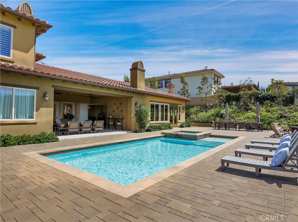
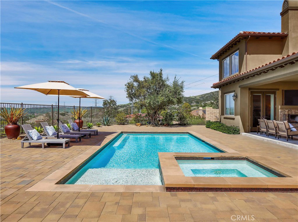
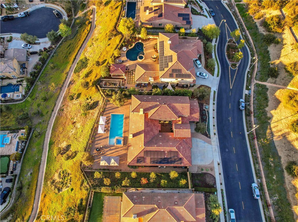
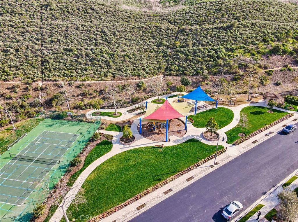
/u.realgeeks.media/murrietarealestatetoday/irelandgroup-logo-horizontal-400x90.png)