5700 El Canon Avenue, Woodland Hills, CA 91367
- $2,299,000
- 3
- BD
- 3
- BA
- 2,356
- SqFt
- List Price
- $2,299,000
- Status
- ACTIVE
- MLS#
- SR25155329
- Bedrooms
- 3
- Bathrooms
- 3
- Living Sq. Ft
- 2,356
- Lot Size(apprx.)
- 11,556
- Property Type
- Single Family Residential
- Year Built
- 1963
Property Description
Welcome to the luxury living in the heart of coveted Woodland Hills! This extraordinary custom-built estate is a true architectural masterpiece, situated on a massive, nearly 12,000 sq ft lot and showcasing sweeping views that will leave you breathless. Step through the grand double-door entry and into a world of elegance, where wide-plank white oak flooring flows seamlessly through an expansive open-concept floor plan. Every detail has been thoughtfully curated, combining modern sophistication with smart home technology for effortless, elevated living. At the heart of the home lies the chef’s dream kitchen, adorned with striking marbled quartz counters, a stunning Brazilian quartzite center island, and a designer 3D tile backsplash that brings artistic flair to the space. Top-of-the-line appliances, including a showstopping 48” double oven range, elevate both everyday meals and entertaining. Step out onto the cozy café patio and take in the breathtaking views—ideal for morning coffee or sunset wine. The dramatic double-stack fireplace acts as a stunning focal point, artfully dividing the living and dining areas while adding warmth and ambiance. Nearby, the custom-designed bar invites you to entertain in style, complete with wine storage, a beverage fridge, and space for memorable dinner parties or holiday celebrations. The private quarters are just as impressive, with three spacious bedrooms, each offering unique charm, high ceilings, custom closets, and abundant natural light. The primary suite is a serene retreat, featuring a spa-inspired en-suite with floor-to-ceiling European marble tile, a smart bidet toilet, deep soaking tub, rain shower, and a jaw-dropping boutique-style walk-in closet outfitted with white oak cabinetry and custom lighting. Outside, the backyard is an entertainer’s dream: heated salted pool with a Baja and a customizable changing lights. tranquil fountains, expansive grassy lawn, and a built-in BBQ—set against the backdrop of mesmerizing views. It’s the ultimate setting for both intimate family time and unforgettable gatherings. All of this in one of Woodland Hills’ most desirable neighborhoods—close to top-rated schools, premier dining and shopping, freeway access, and just minutes from The Commons at Calabasas. Don’t miss this rare opportunity to own a truly one-of-a-kind estate that offers luxury, comfort, and style in every detail!
Additional Information
- Pool
- Yes
- View
- Pool, Trees/Woods
- Stories
- One Level
- Cooling
- Yes
- Laundry Location
- In Garage
Mortgage Calculator
Listing courtesy of Listing Agent: Lior Bitan (lior@bitanestates.com) from Listing Office: Keller Williams Luxury.
Based on information from California Regional Multiple Listing Service, Inc. as of . This information is for your personal, non-commercial use and may not be used for any purpose other than to identify prospective properties you may be interested in purchasing. Display of MLS data is usually deemed reliable but is NOT guaranteed accurate by the MLS. Buyers are responsible for verifying the accuracy of all information and should investigate the data themselves or retain appropriate professionals. Information from sources other than the Listing Agent may have been included in the MLS data. Unless otherwise specified in writing, Broker/Agent has not and will not verify any information obtained from other sources. The Broker/Agent providing the information contained herein may or may not have been the Listing and/or Selling Agent.
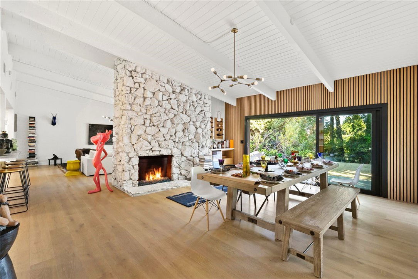
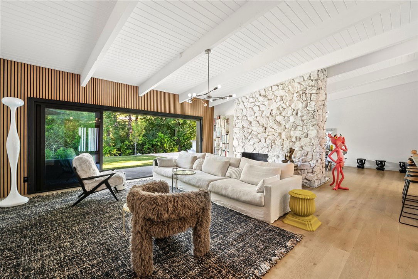
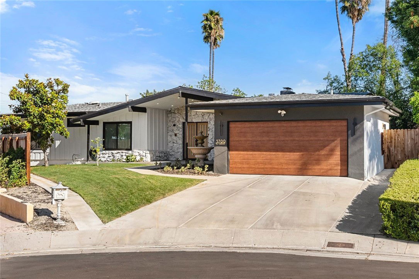
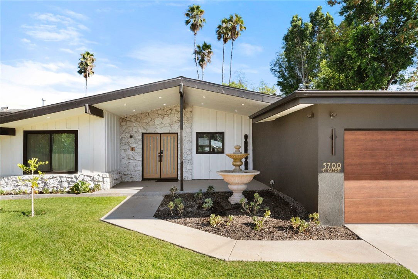
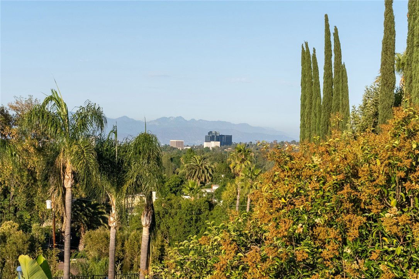
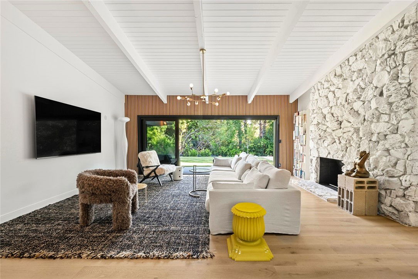
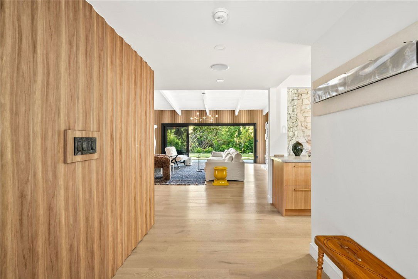
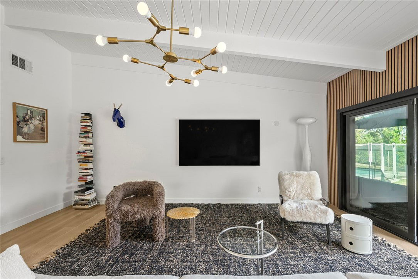
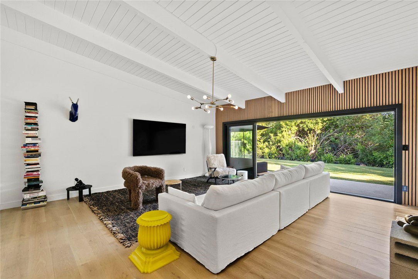
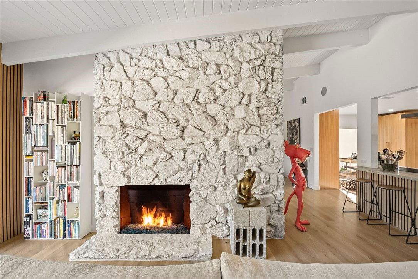
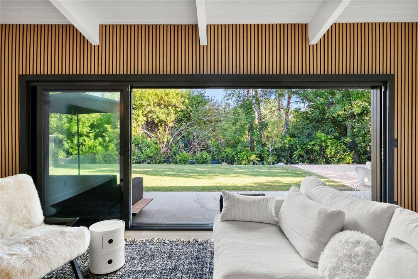
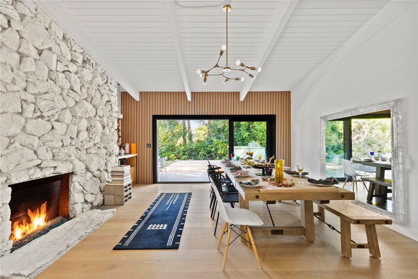
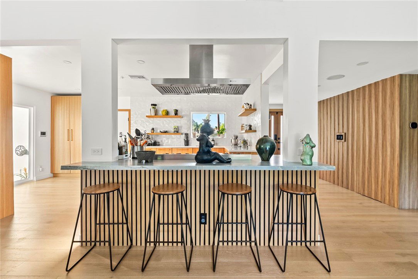
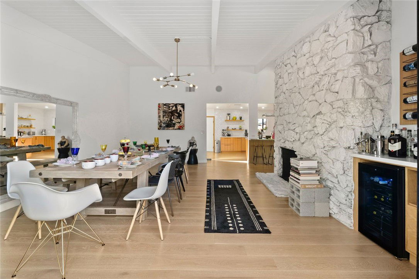
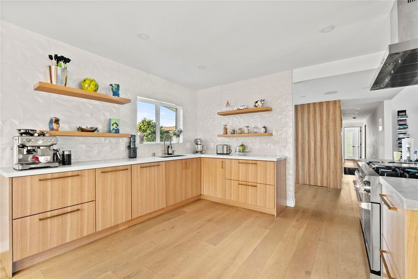
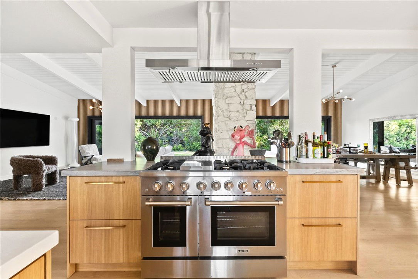
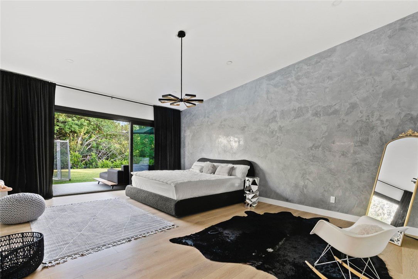
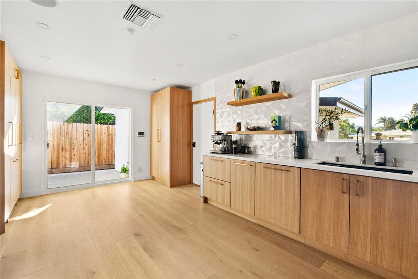
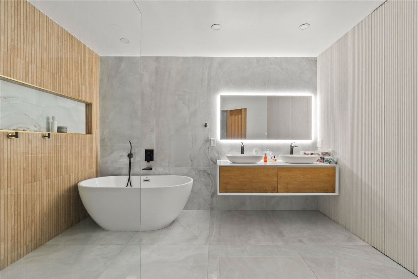
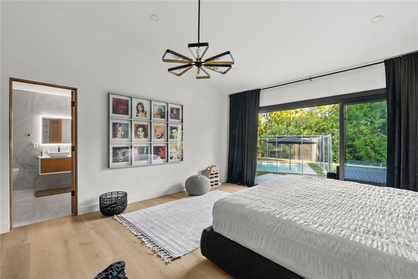
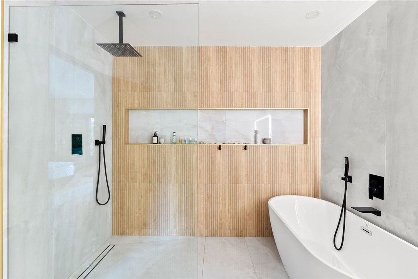
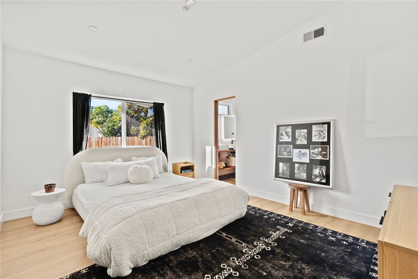
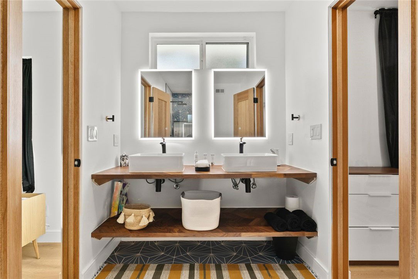
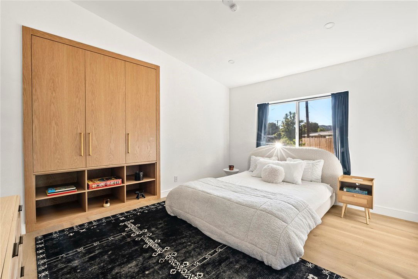
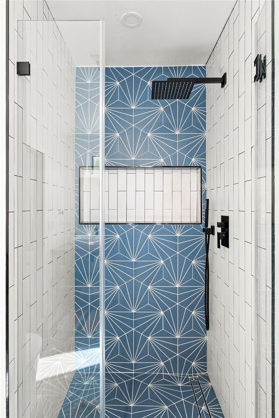
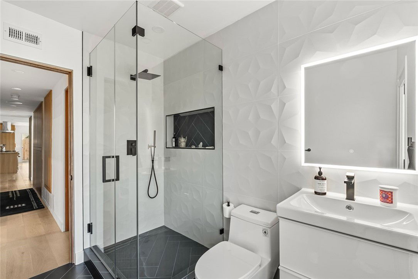
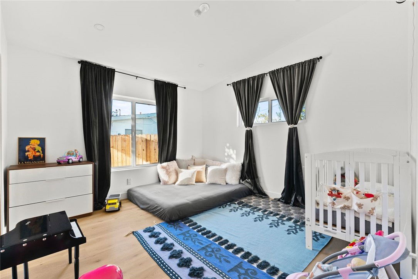
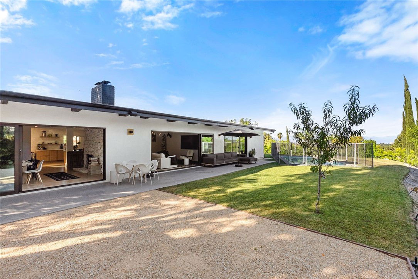
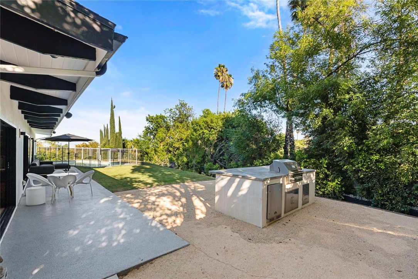
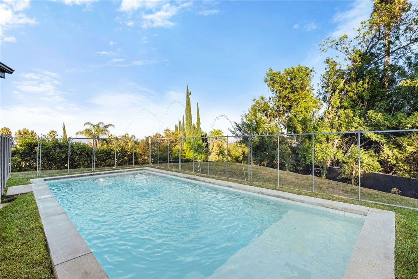
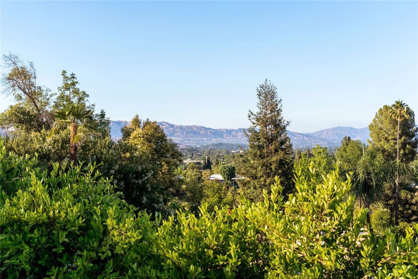
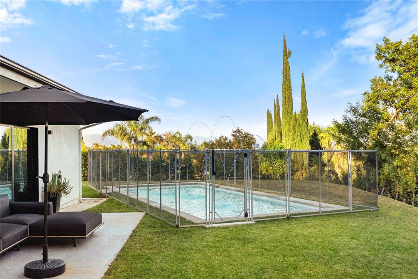
/u.realgeeks.media/murrietarealestatetoday/irelandgroup-logo-horizontal-400x90.png)