5324 Felice Place, Woodland Hills, CA 91364
- $2,298,000
- 7
- BD
- 5
- BA
- 4,636
- SqFt
- List Price
- $2,298,000
- Price Change
- ▼ $90,000 1752271692
- Status
- ACTIVE
- MLS#
- 219127455DA
- Bedrooms
- 7
- Bathrooms
- 5
- Living Sq. Ft
- 4,636
- Lot Size(apprx.)
- 20,096
- Property Type
- Single Family Residential
- Year Built
- 1962
Property Description
Shall we start with the PANORAMIC VIEWS of both the lights of the San Fernando Valley and the natural beauty of the Santa Monica mountains? Come see this EXPANSIVE 4,636 sf, South of Ventura Boulevard, Vista de Oro home, with 7 bedrooms, 5 bathrooms, plus dedicated office, on a SPRAWLING ~20K sf lot. Located at the end of a hillside cul-de-sac lot for seclusion and tranquility. OPEN and BRIGHT living/dining area with a gas fireplace and 25-feet of French doors opens to your outdoor oasis featuring freshly painted cement patio, towering palm trees, sparkling pool with waterfall and adjoining spa, a curated cactus garden and 40-foot electric retractable awning. Solar lights throughout. Patio is great for shuffleboard or mini-pickleball court; the double lawn for golf pitch shots over the pool. AN ENTERTAINER'S DREAM! Entire second-level PRIMARY RETREAT includes: an expansive bedroom with sitting area, custom ceiling treatment and sliding doors opening to a full-length balcony; spa-like bath with a toilet closet, jacuzzi tub, two distinct sink areas; and a large shower overlooking the valley. Room-sized walk-in closet with drawered-island and floor-to-ceiling storage. Office with built-in bookcase and window seat. SEPARATE SOUTH WING ADDITION offers versatility for: in-law quarters/ADU; teen hideout/gaming room; fitness studio or pool room. Wing is a two-room suite plus bathroom, with two sliders opening to the pool and spa. North downstairs wing features a second primary suite with an accessibility bathroom with slider to private patio. Three other bedrooms, two with a wall of windows, another with ensuite bath entry. Unique keranji hardwood flooring throughout most of the first floor. Family room has wet bar. Spanish-style galley kitchen with large, separate skylit breakfast room. Adjacent to kitchen is an ensuite bedroom, laundry room, outdoor patio with utility sink, and enclosed dog run with extra-height protective fence. Extensive freshening up in 2025 including interior paint throughout. Close to shopping, Ventura Blvd. and Hwy. 101, and minutes to the Santa Monica mountains state park trailheads. TRULY ONE-OF-A-KIND!
Additional Information
- Pool
- Yes
- View
- City Lights, Hills, Mountain(s), Panoramic, Pool
- Stories
- One Level, Two Levels
- Roof
- Composition
- Cooling
- Yes
- Patio
- Concrete
Mortgage Calculator
Listing courtesy of Listing Agent: Elizabeth Kearns (lizgrealtor@gmail.com) from Listing Office: Berkshire Hathaway Home Services Drysdale Properties.
Based on information from California Regional Multiple Listing Service, Inc. as of . This information is for your personal, non-commercial use and may not be used for any purpose other than to identify prospective properties you may be interested in purchasing. Display of MLS data is usually deemed reliable but is NOT guaranteed accurate by the MLS. Buyers are responsible for verifying the accuracy of all information and should investigate the data themselves or retain appropriate professionals. Information from sources other than the Listing Agent may have been included in the MLS data. Unless otherwise specified in writing, Broker/Agent has not and will not verify any information obtained from other sources. The Broker/Agent providing the information contained herein may or may not have been the Listing and/or Selling Agent.
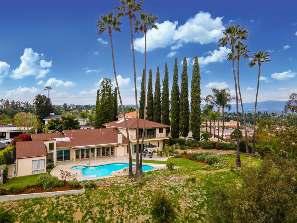
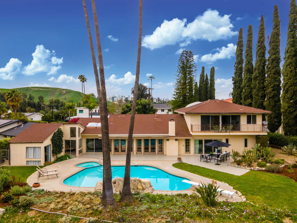
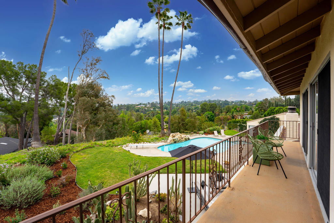
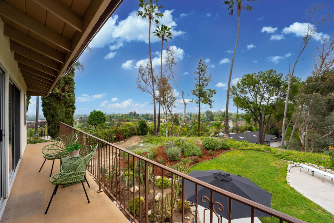
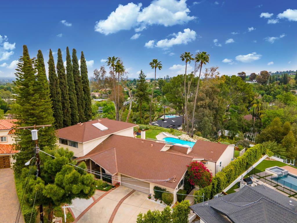
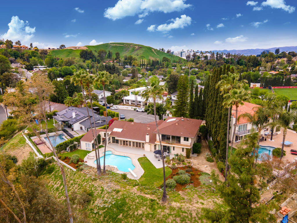
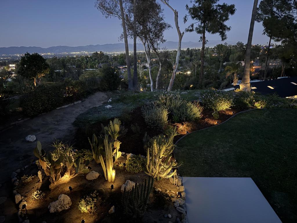
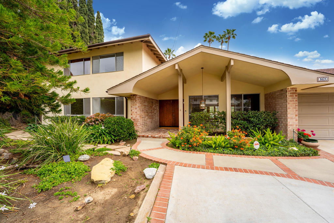
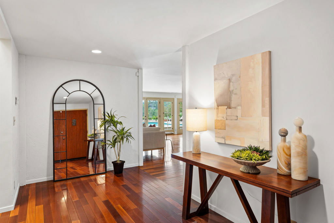
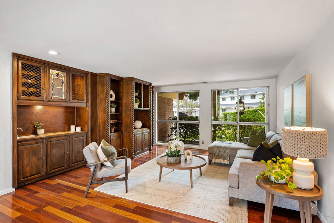
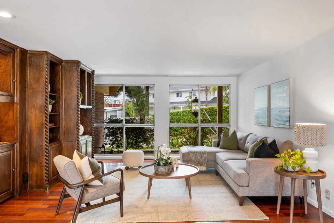
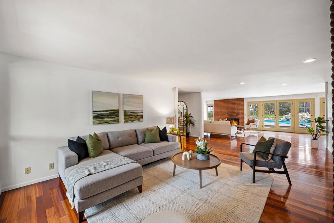
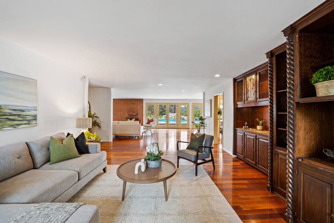
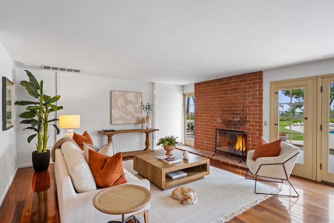
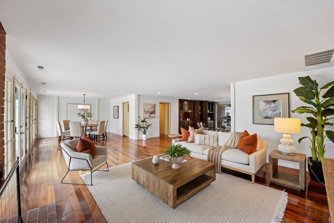
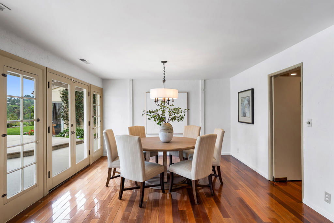
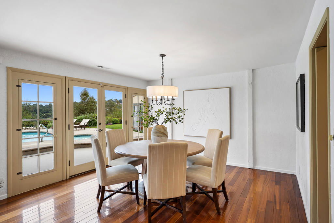
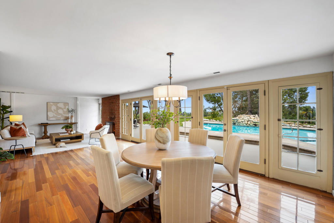
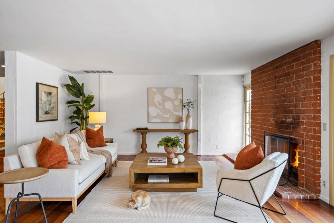
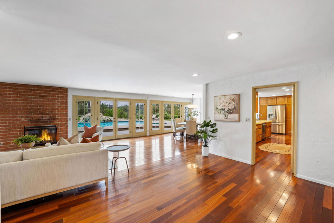
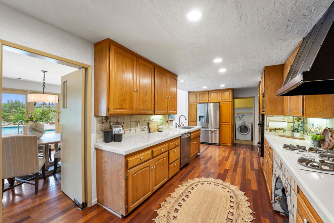
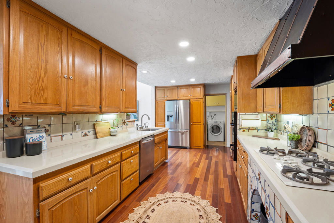
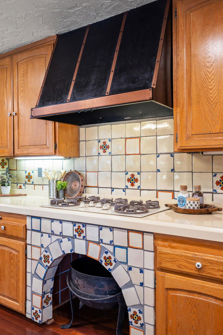
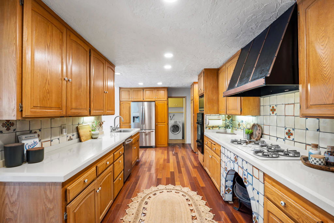
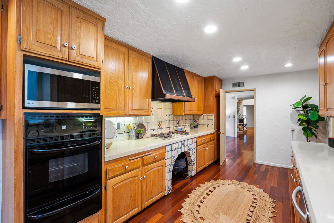
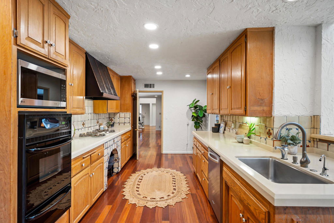
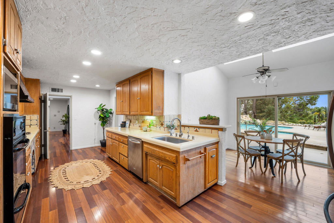
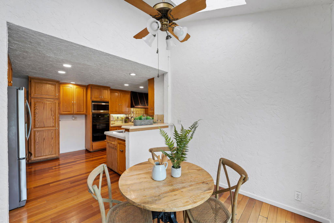
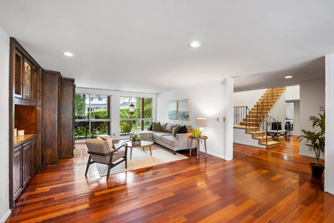
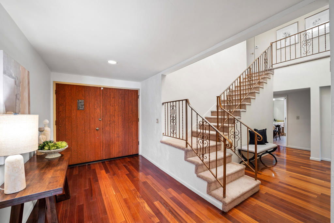
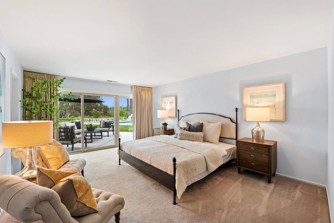
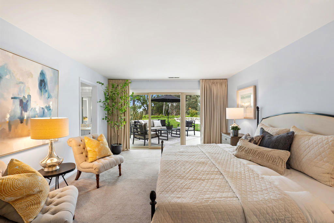
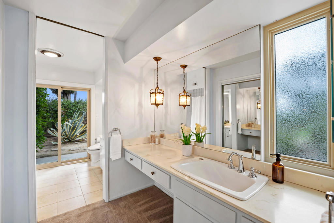
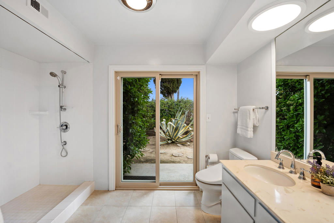
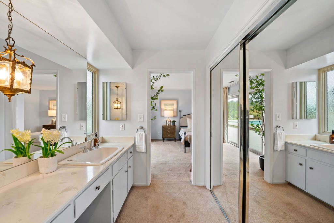
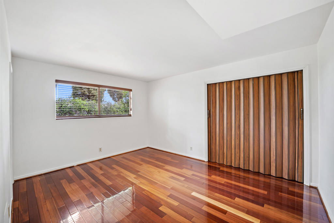
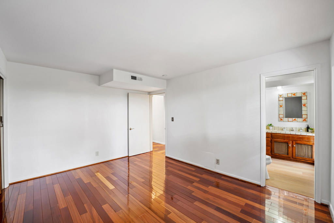
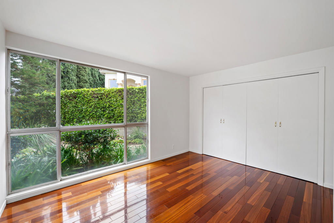
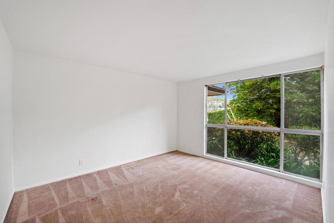
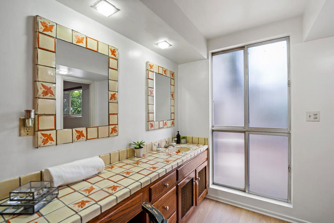
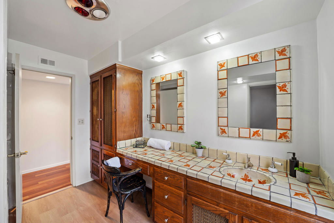
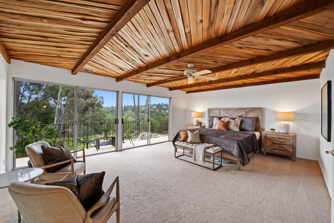
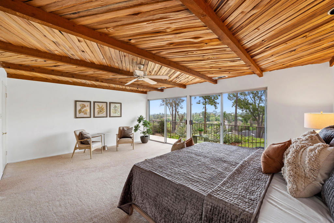
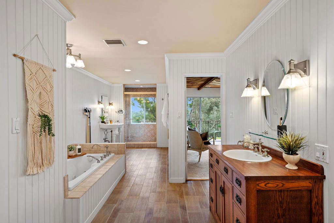
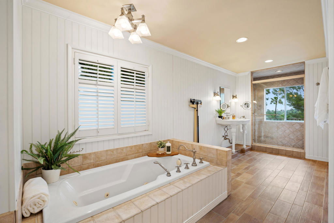
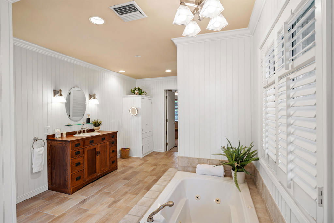
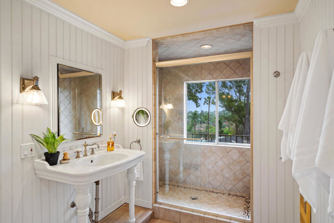
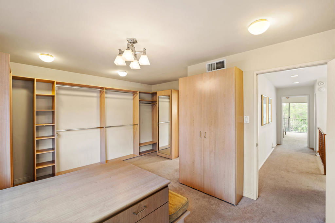
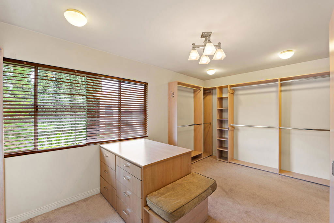
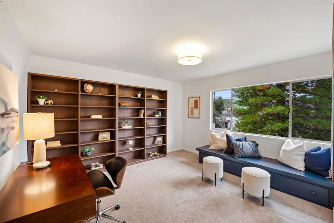
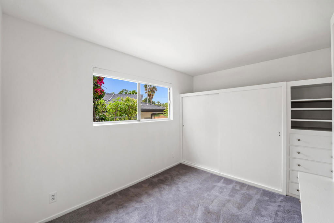
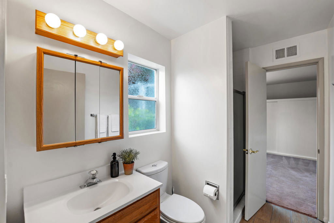
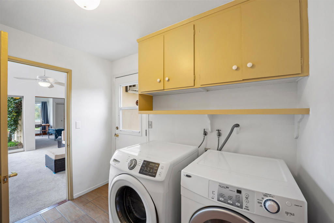
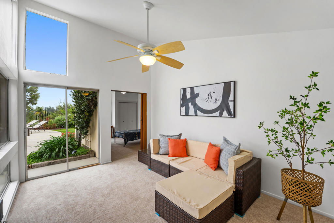
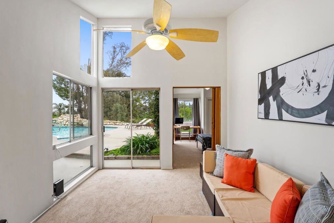
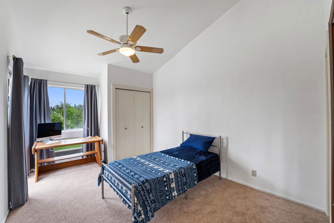
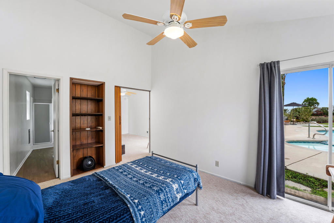
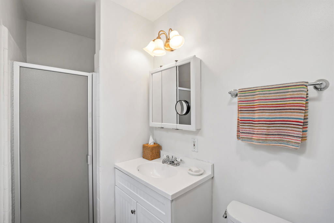
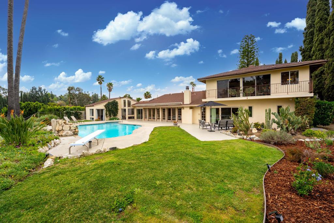
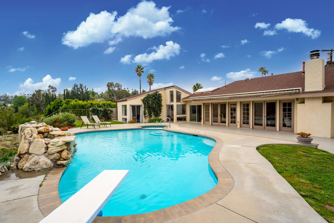
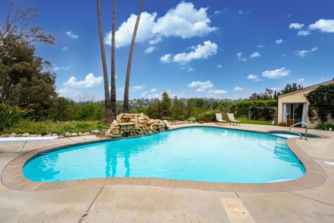
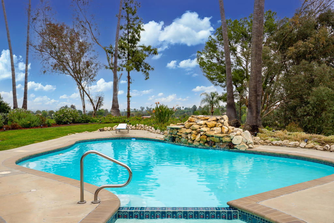
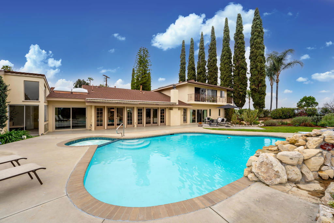
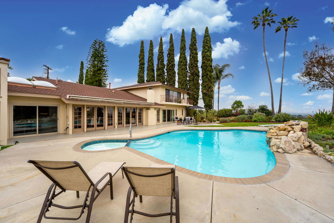
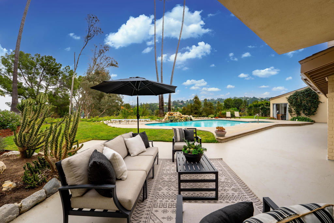
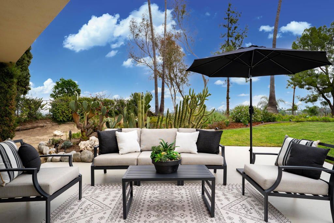
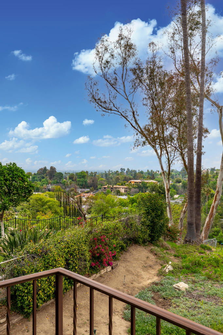
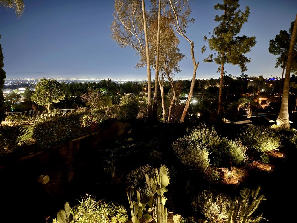
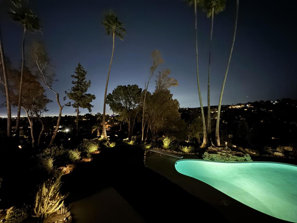
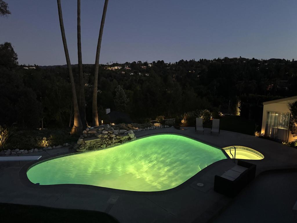
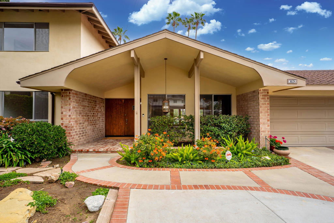
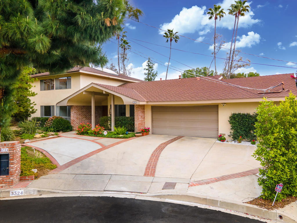
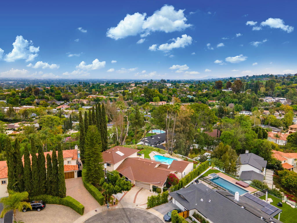
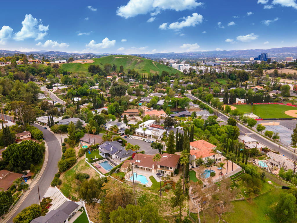
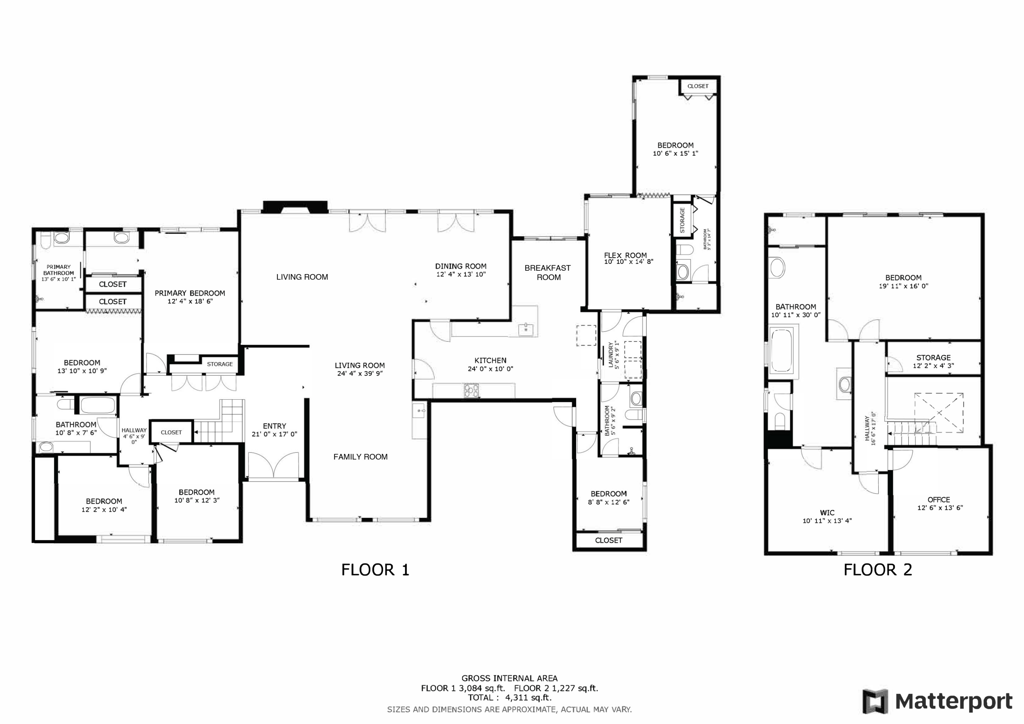
/u.realgeeks.media/murrietarealestatetoday/irelandgroup-logo-horizontal-400x90.png)