12364 Palmer Drive, Moorpark, CA 93021
- $2,114,990
- 5
- BD
- 6
- BA
- 4,764
- SqFt
- List Price
- $2,114,990
- Price Change
- ▼ $85,000 1753935060
- Status
- ACTIVE
- MLS#
- SR25121170
- Bedrooms
- 5
- Bathrooms
- 6
- Living Sq. Ft
- 4,764
- Lot Size(apprx.)
- 22,215
- Property Type
- Single Family Residential
- Year Built
- 2005
Property Description
PRICE REFRESH - SUNSETS galore! This extraordinary property nestled in the Foothills of Moorpark Country Club Estates combines appeal and luxury, making it the perfect place to call home. This stunning residence offers an unparalleled blend of timeless elegance, set against the backdrop of breathtaking mountains and the enjoyment of a scenic 27-hole golf course, at the nearby prestigious well-known Moorpark Country Club. Challenge yourself to tennis, pickleball or basketball. Designed for both relaxation and grand entertainment, this residence boasts exquisite architectural details, spacious living areas and resort-like out-door amenities, making it the ideal sanctuary for those seeking sophistication in a premier community. As you enter the impressive foyer you will be greeted with towering ceilings and a sweeping staircase. The formal living & dining room are perfectly sized and are enhanced by gorgeous yard views offering the ideal setting for your intimate dinners. Adjacent to the quaint breakfast nook and spacious breakfast bar you will enjoy creating meals in this fabulous, well-appointed kitchen featuring high-end appliances, ample counter space and custom cabinetry. Designed for both functionality & style. The family room open concept floorplan allows for a seamless flow, with beautifully crafted built-in entertainment & bar cabinetry. Conveniently located downstairs bedroom & bathroom are ideal for guest or multigenerational living. Secondary staircase leads upstairs to three secondary bedrooms, each with their own private en-suite, a luxurious junior suite and an impressive stunning primary suite with expansive windows that flood the space with natural lighting. The spacious layout provides room as a sitting area, fitness space or use your imagination. Sliding glass doors lead to a balcony, featuring views of the surrounding landscape and TWILIGHT SUNSETS. The primary bathroom is a true spa experience with a jetted soaking tub, walk-in shower, dual vanities and two expansive walk-in closets, let the relaxation time begin. Now, let's step outside to this true oasis, featuring a sparkling resort-like pool and spa, surrounded by lush landscaping & multiple lounging areas. Covered patio areas hosts an impressive bar-be-que station with bar seating, ready for your summer enjoyment. The outdoor pavilion offers out-door shaded seating w/a grand fireplace with classic column accents. You will fall in love with this residence in the Country Club Estates.
Additional Information
- Pool
- Yes
- View
- City Lights, Mountain(s), Neighborhood
- Frontage
- City Street
- Stories
- Two Levels
- Roof
- Tile
- Cooling
- Yes
- Laundry Location
- Laundry Room
- Patio
- Open, Patio
Mortgage Calculator
Listing courtesy of Listing Agent: Raquel Magro (raquel@raquelmagro.com) from Listing Office: Pinnacle Estate Properties, Inc..
Based on information from California Regional Multiple Listing Service, Inc. as of . This information is for your personal, non-commercial use and may not be used for any purpose other than to identify prospective properties you may be interested in purchasing. Display of MLS data is usually deemed reliable but is NOT guaranteed accurate by the MLS. Buyers are responsible for verifying the accuracy of all information and should investigate the data themselves or retain appropriate professionals. Information from sources other than the Listing Agent may have been included in the MLS data. Unless otherwise specified in writing, Broker/Agent has not and will not verify any information obtained from other sources. The Broker/Agent providing the information contained herein may or may not have been the Listing and/or Selling Agent.
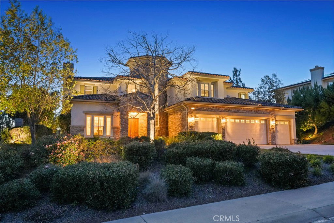
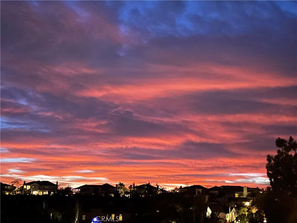
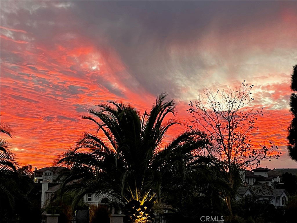
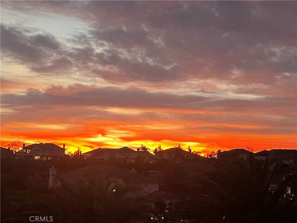
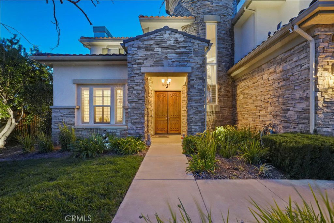
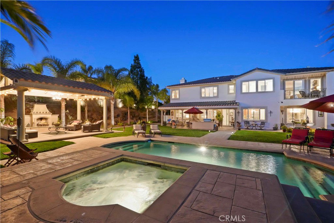
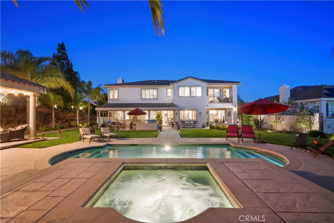
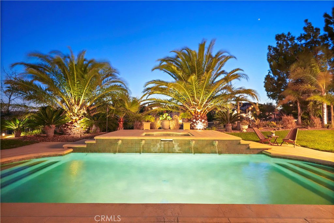
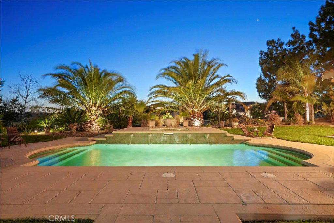
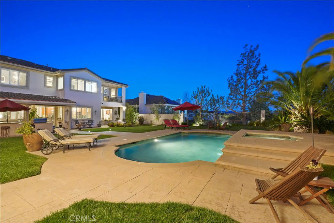
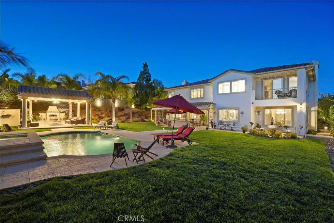
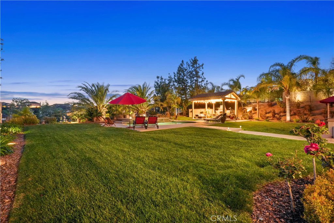
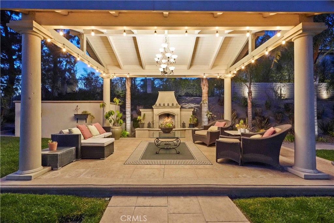
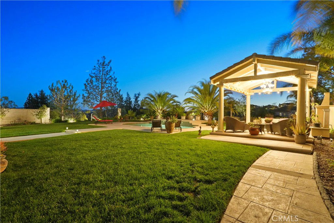
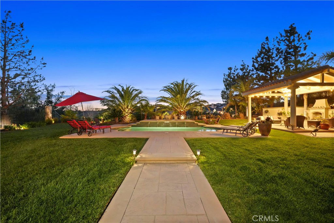
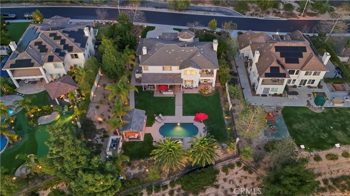
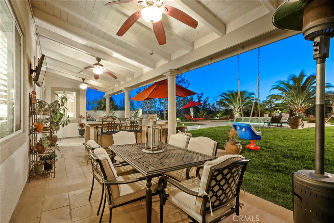
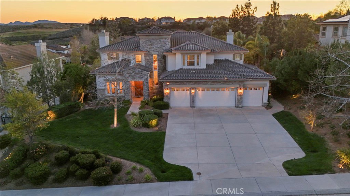
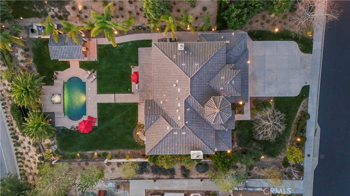
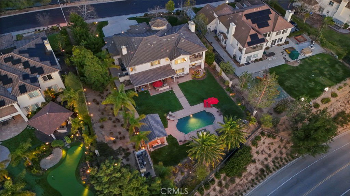
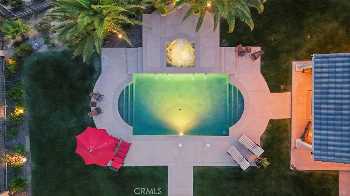
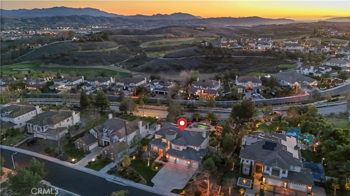
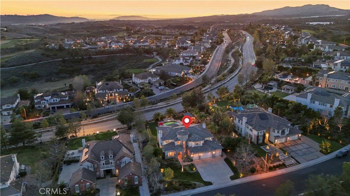
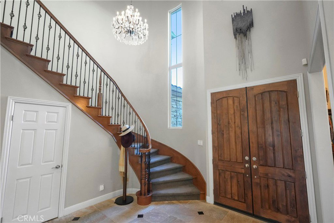
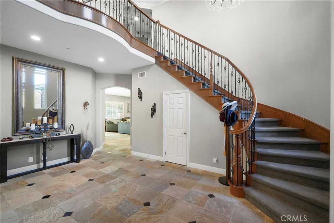
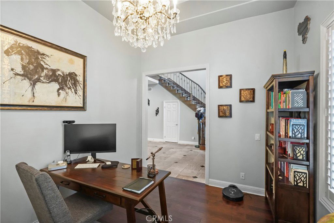
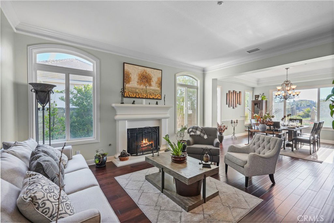
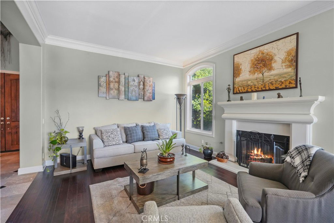
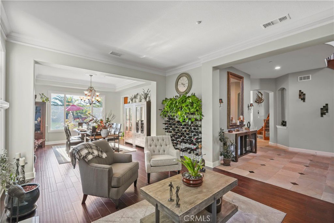
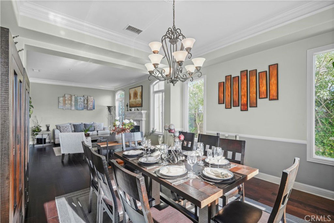
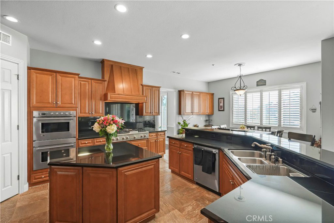
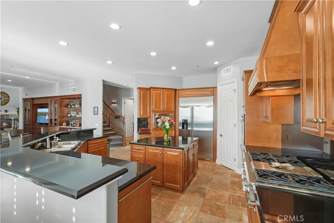
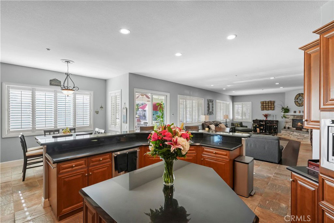
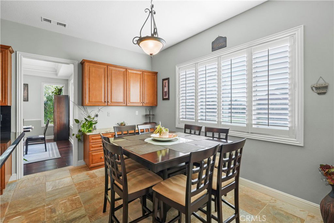
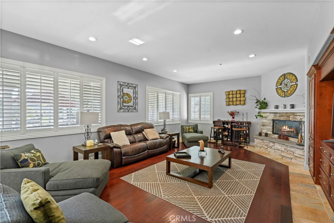
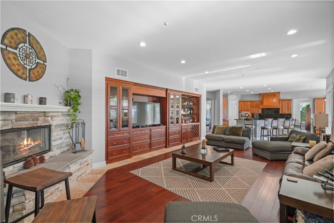
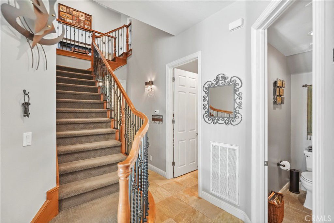
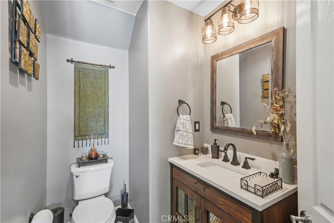
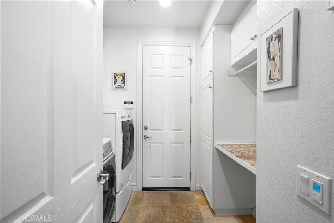
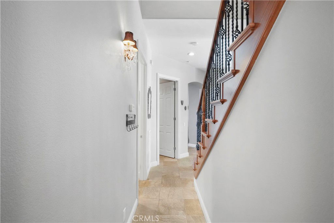
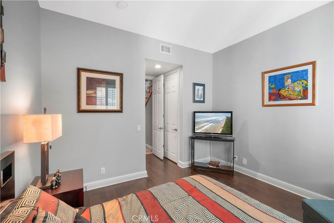
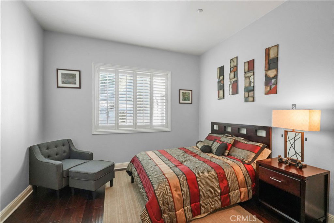
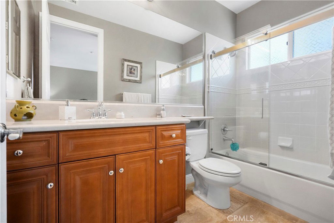
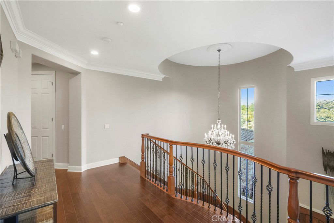
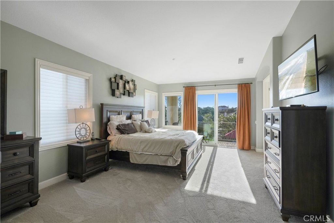
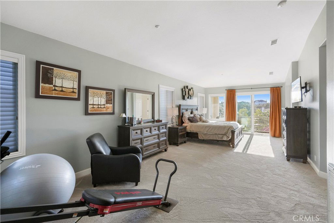
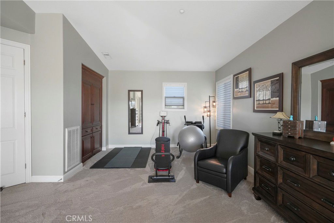
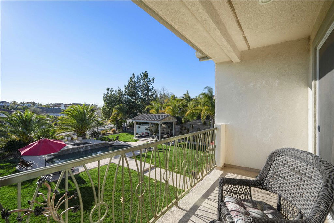
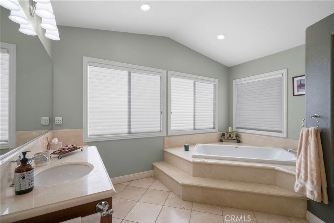
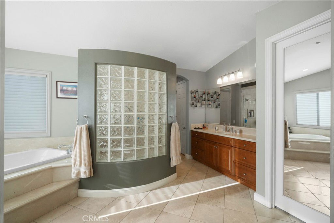
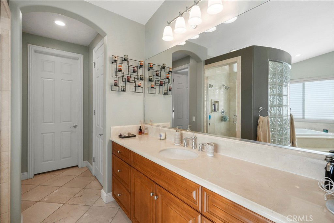
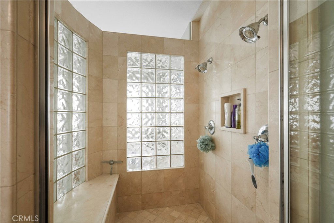
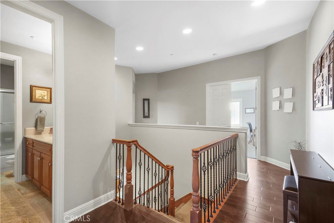
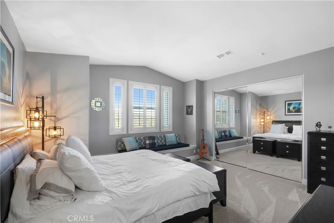
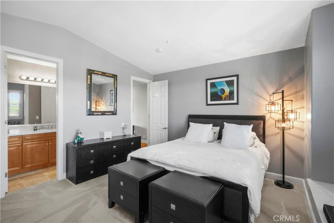
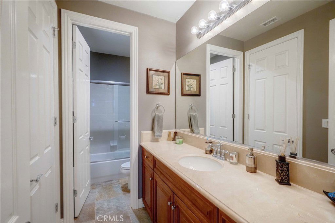
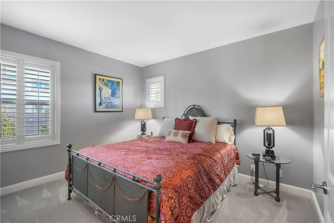
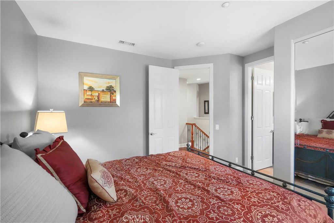
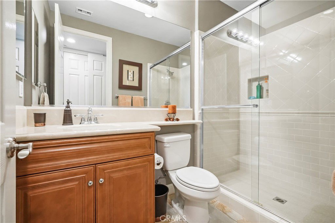
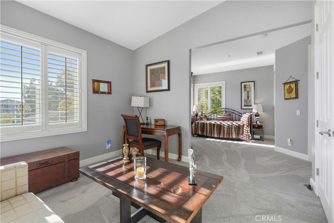
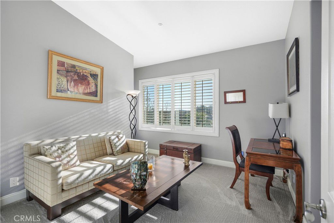
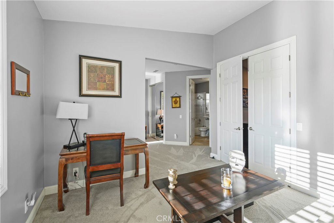
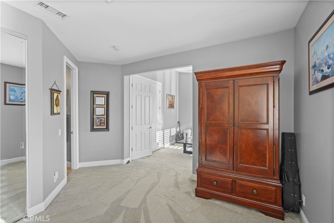
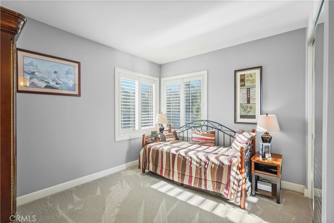
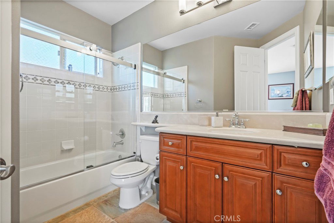
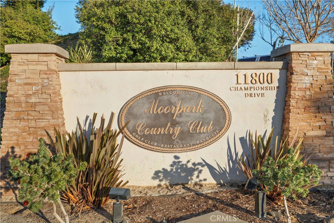
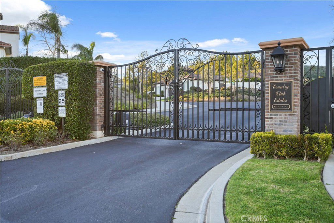

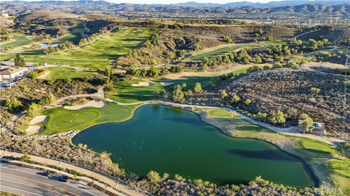
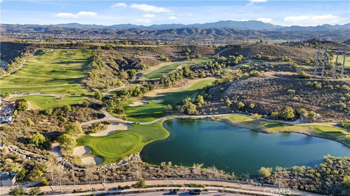
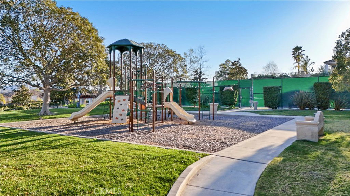
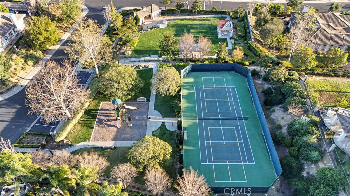
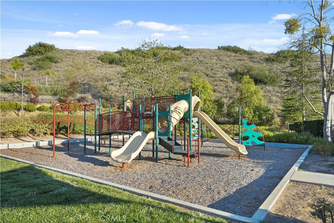
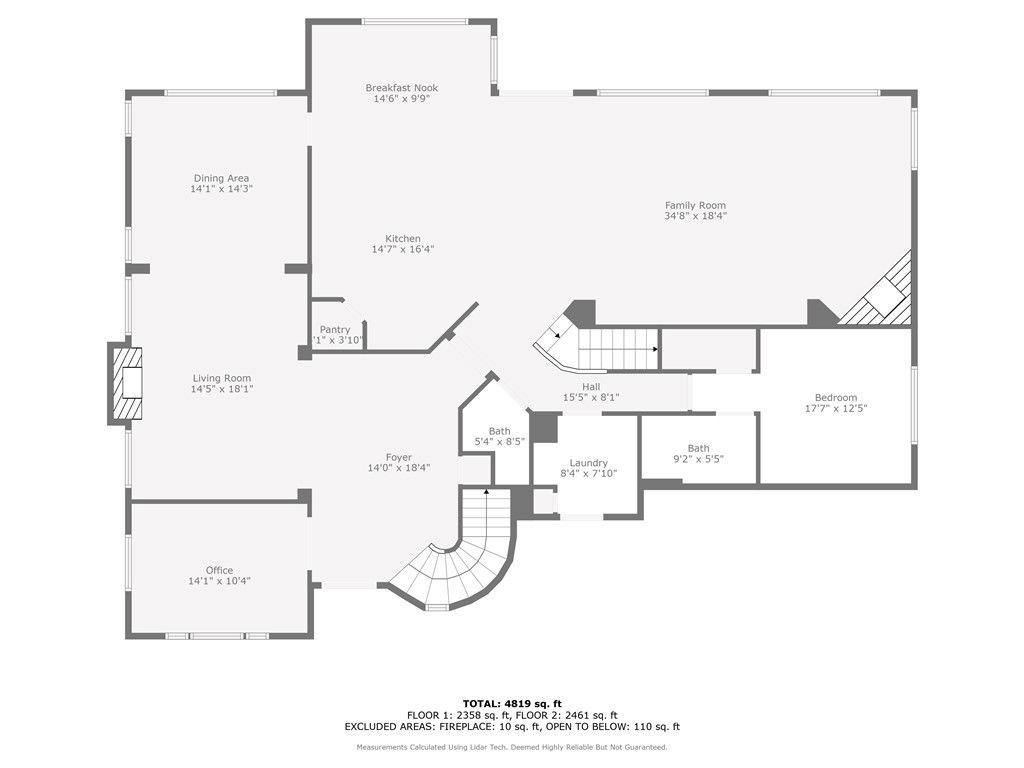
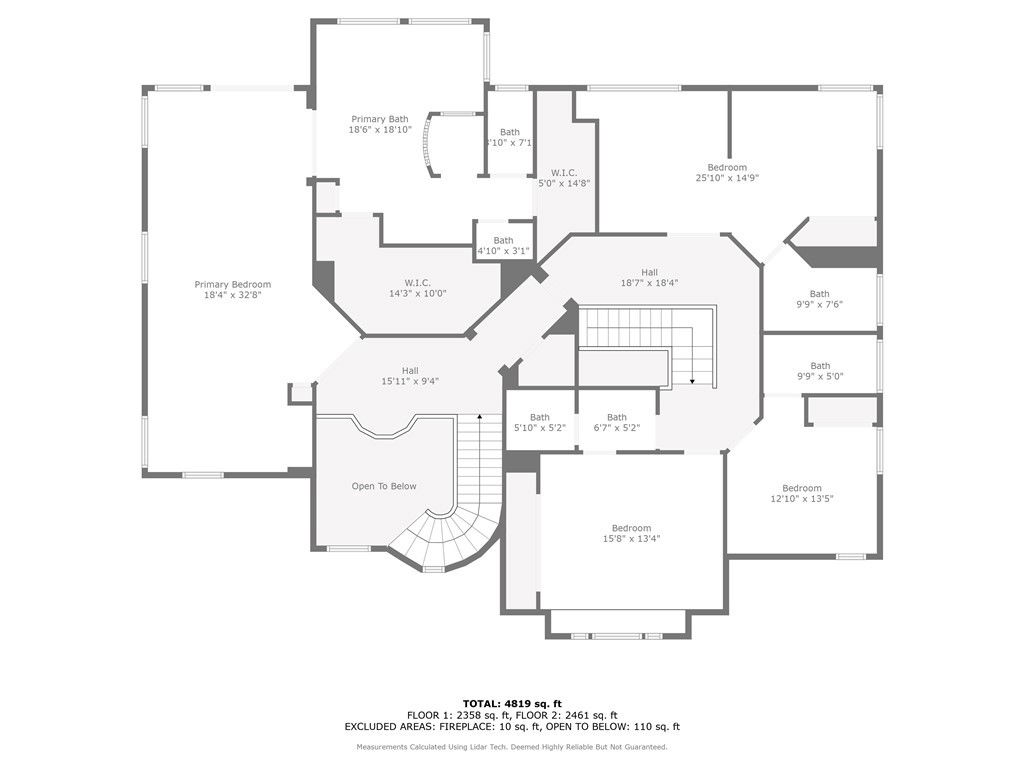
/u.realgeeks.media/murrietarealestatetoday/irelandgroup-logo-horizontal-400x90.png)