3820 Bidwell Drive, Yorba Linda, CA 92886
- $1,949,000
- 5
- BD
- 3
- BA
- 3,376
- SqFt
- List Price
- $1,949,000
- Price Change
- ▼ $26,000 1752116612
- Status
- ACTIVE UNDER CONTRACT
- MLS#
- IG25131841
- Bedrooms
- 5
- Bathrooms
- 3
- Living Sq. Ft
- 3,376
- Lot Size(apprx.)
- 7,630
- Property Type
- Single Family Residential
- Year Built
- 2002
Property Description
5 Beds (1 Bed Downstairs) | 3 Full Baths | 3,376 Sq. Ft.| 7,630 Sq. Ft. Lot Welcome to this stunning five-bedroom, three-bathroom home located in the sought-after Vista Del Verde community in Yorba Linda. Offering 3,376 square feet of well-designed living space on a 7,630 square foot lot, this home blends comfort, style, and functionality. The main floor includes a full bedroom and bathroom, ideal for guests or extended family. Enjoy cozy evenings by one of the three fireplaces, located in the living room, family room, and the spacious primary bedroom. The primary suite also features a customized walk-in closet and a luxurious bathroom with separate his and hers sinks, a walk-in shower, and a soaking jacuzzi tub. The kitchen is a chef’s dream, complete with a large island featuring a built-in cooktop, a double oven, and a built-in microwave. Step outside to your own private retreat with a swimming pool, spa, and two covered patios perfect for entertaining. Additional highlights include a three-car tandem garage and a fully paid 9.135 kW solar system with 29 panels, installed in November 2018 under NEM 2.0. This home is located within the Lakeview Elementary, Yorba Linda Middle, and El Dorado High School boundaries. With no HOA and a low property tax rate of approximately 1.1%, this is an opportunity you don’t want to miss.
Additional Information
- Pool
- Yes
- View
- Neighborhood
- Stories
- Two Levels
- Roof
- Spanish Tile
- Cooling
- Yes
- Laundry Location
- Washer Hookup, Gas Dryer Hookup, Inside, Laundry Room, Upper Level
- Patio
- Covered, Front Porch
Mortgage Calculator
Listing courtesy of Listing Agent: JOHNNY CHO (JOHNNYBCHO@GMAIL.COM) from Listing Office: RE/MAX ADVANTAGE.
Based on information from California Regional Multiple Listing Service, Inc. as of . This information is for your personal, non-commercial use and may not be used for any purpose other than to identify prospective properties you may be interested in purchasing. Display of MLS data is usually deemed reliable but is NOT guaranteed accurate by the MLS. Buyers are responsible for verifying the accuracy of all information and should investigate the data themselves or retain appropriate professionals. Information from sources other than the Listing Agent may have been included in the MLS data. Unless otherwise specified in writing, Broker/Agent has not and will not verify any information obtained from other sources. The Broker/Agent providing the information contained herein may or may not have been the Listing and/or Selling Agent.
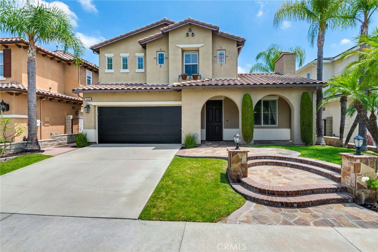
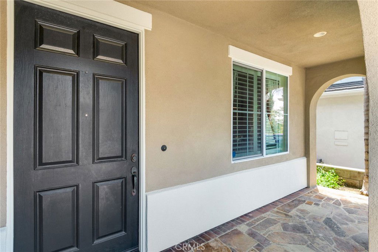
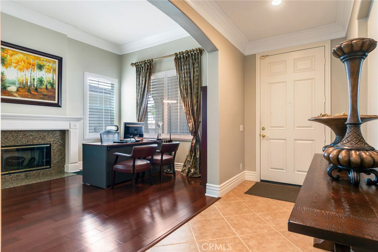
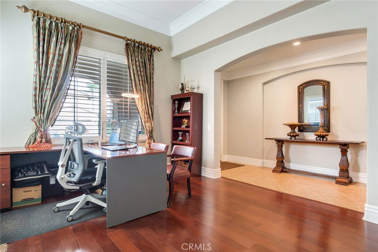
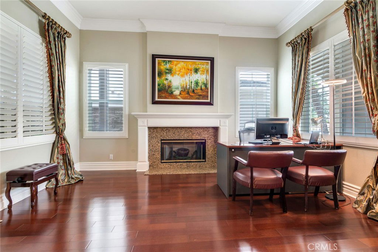
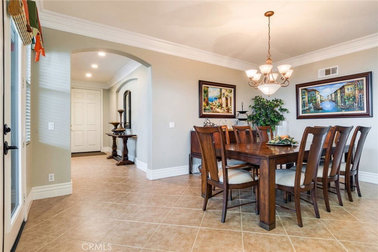
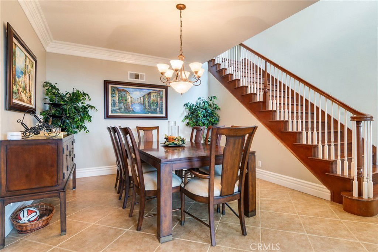
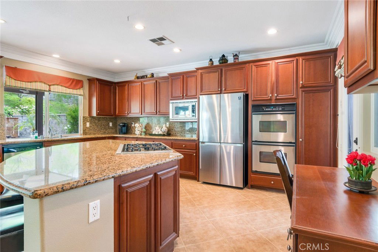
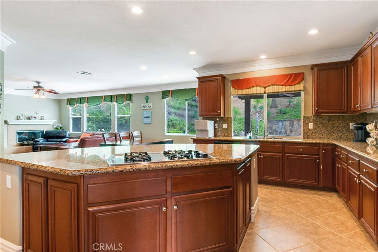
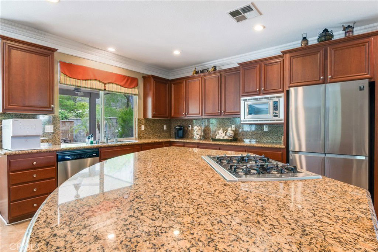
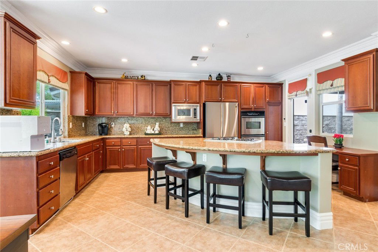
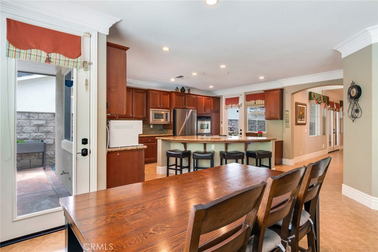
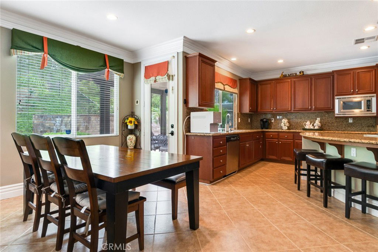
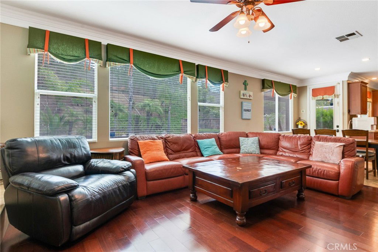
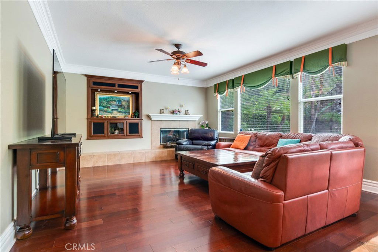
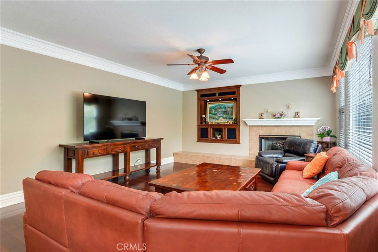
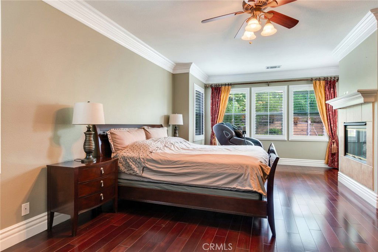
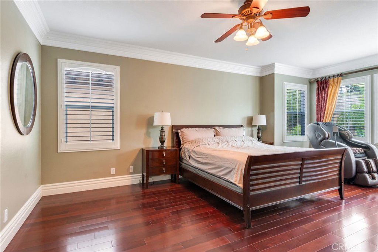
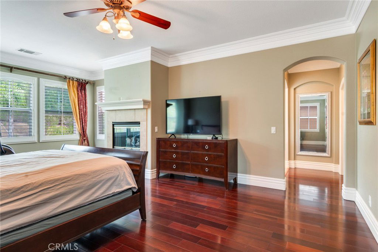
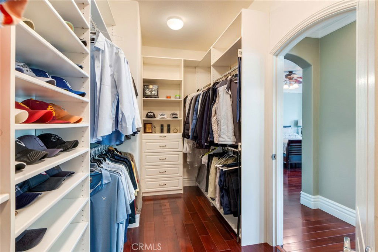
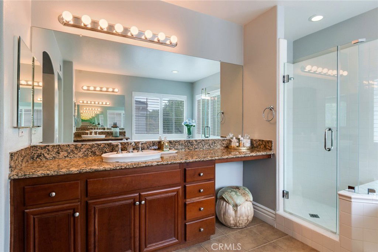
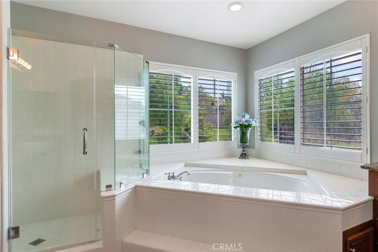
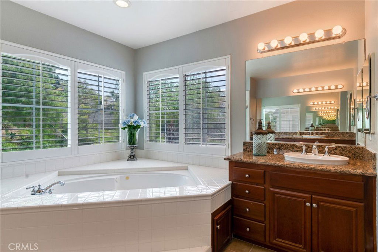
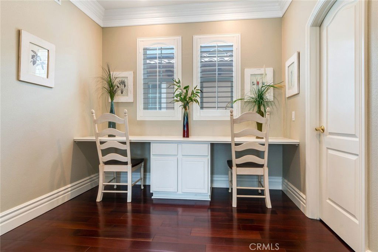
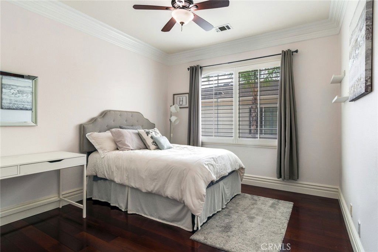
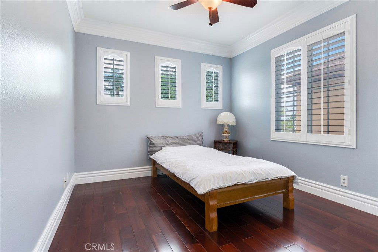
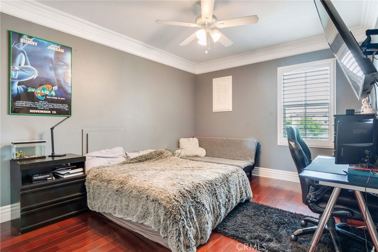
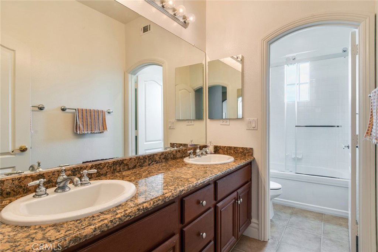
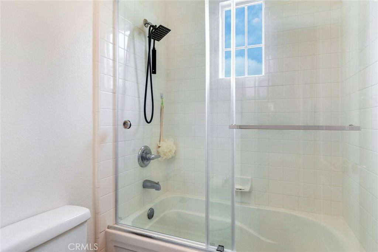
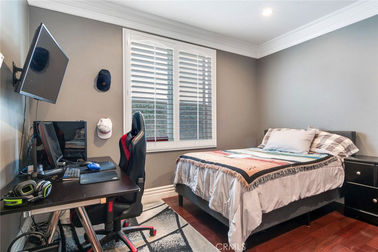
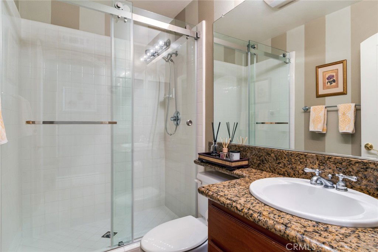
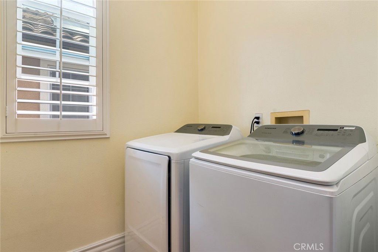
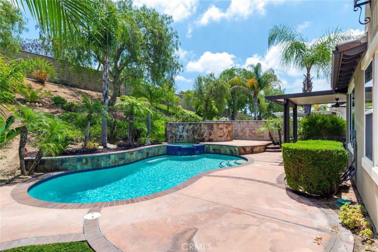
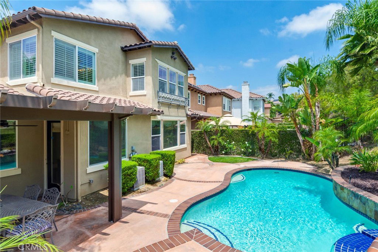
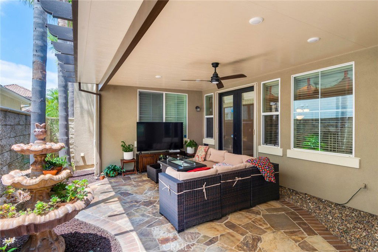
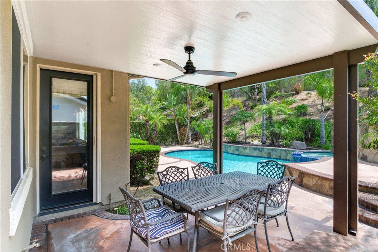
/u.realgeeks.media/murrietarealestatetoday/irelandgroup-logo-horizontal-400x90.png)