14085 Swift Run Court, Moorpark, CA 93021
- $1,699,999
- 5
- BD
- 4
- BA
- 3,561
- SqFt
- List Price
- $1,699,999
- Status
- ACTIVE
- MLS#
- 225004044
- Bedrooms
- 5
- Bathrooms
- 4
- Living Sq. Ft
- 3,561
- Lot Size(apprx.)
- 10,890
- Property Type
- Single Family Residential
- Year Built
- 2014
Property Description
Location! Views! Sunsets! Paradise! Welcome home to this stunning cul-de-sac beauty backing to open space in the highly sought after Moorpark Highlands. With 5 bedrooms, 4 bathrooms, and a spacious loft - one of the bedrooms/bathrooms downstairs, this model is perfect for any buyer. Once you enter you will notice the open floorplan of this 3,561 square foot beauty. Formal living room and dining room have exceptional light coming through the windows while also enhancing the overall privacy of the lot. Family room boasts a custom dramatic stacked stone wall with an electric fireplace perfect for ambiance in the summer and warmth in the winter. Entertainers' kitchen comes with stainless steel appliances, chef's range with hood, black quartz counters, tile backsplash, exceptional island with farm sink that provides a handsome amount of counter space and storage. Downstairs bedroom and bathroom with tiled shower tub for added convenience. Primary retreat with two walk-in closets, while primary bathroom has two separate sinks, soaking tub and tiled rock shower. Two secondary bedrooms with jack/jill bath, one with a private balcony, while another bedroom enjoys its own bathroom. Upstairs laundry as well as a loft which is perfect for an additional entertaining area. Once you step into the backyard you will feel as though you are in a tropical paradise lined with palm trees and custom sun kissed landscape and hardscape. This 10,890 sq ft lot is the most coveted in the tract! Enchanting stone framed pebble tech pool/spa with baja step, and relaxing rock waterfall. Side yard enjoys a basketball court with professional dunking hoop and plenty of room for other activities. Dramatic gas firepit with stone bench is perfect to enjoy your evening roasting smores. Also built in BBQ with sink, fridge and plenty of seating and counter space. Enjoy the three-car tandem garage which provides endless storage and organization opportunities. Other amenities include owned solar panels, luxury vinyl flooring, plantation shutters, recessed lights, ceiling fans, custom surround sound in living room and loft. HOA provides private gate access to the community, two pools/spas, and playground. Community offers running/hiking trails and popular Mammoth Highlands Park - all within close proximity. Come and see this home today! You do not want to miss it!
Additional Information
- Pool
- Yes
- View
- Mountain(s)
- Stories
- Two Levels
- Roof
- Tile
- Cooling
- Yes
- Laundry Location
- Gas Dryer Hookup, Laundry Room, Upper Level
Mortgage Calculator
Listing courtesy of Listing Agent: Karin Wilson (kariwilson04@gmail.com) from Listing Office: Keller Williams Westlake Village.
Based on information from California Regional Multiple Listing Service, Inc. as of . This information is for your personal, non-commercial use and may not be used for any purpose other than to identify prospective properties you may be interested in purchasing. Display of MLS data is usually deemed reliable but is NOT guaranteed accurate by the MLS. Buyers are responsible for verifying the accuracy of all information and should investigate the data themselves or retain appropriate professionals. Information from sources other than the Listing Agent may have been included in the MLS data. Unless otherwise specified in writing, Broker/Agent has not and will not verify any information obtained from other sources. The Broker/Agent providing the information contained herein may or may not have been the Listing and/or Selling Agent.
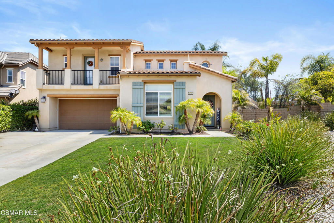
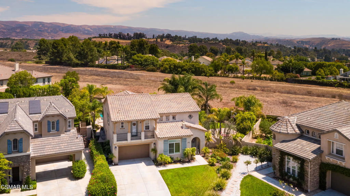
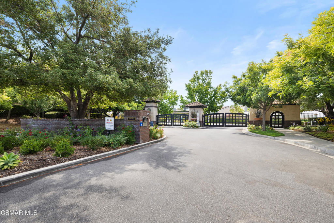
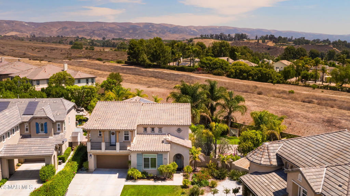
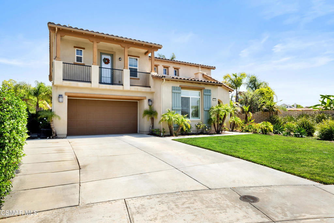
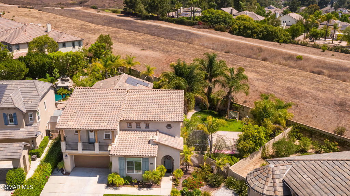
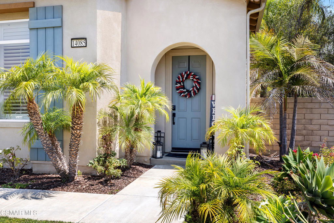
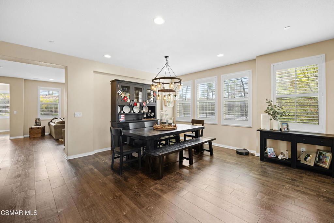
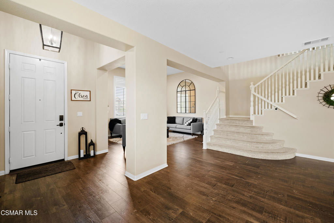
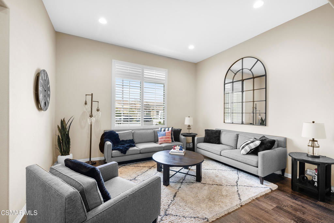
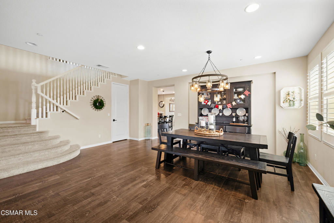
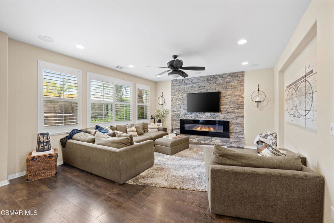
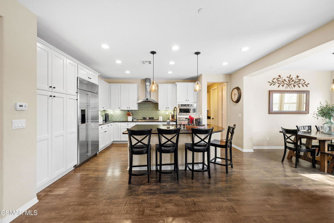
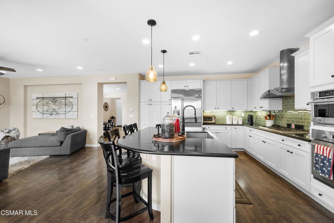
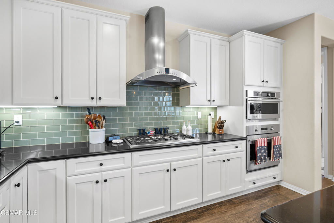
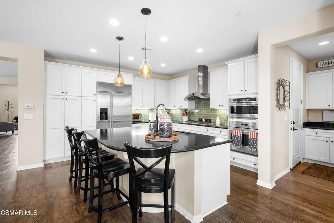
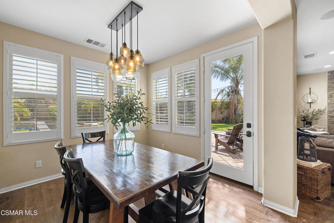
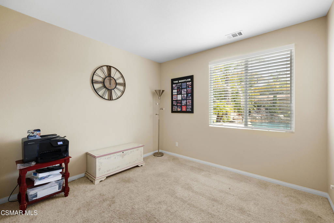
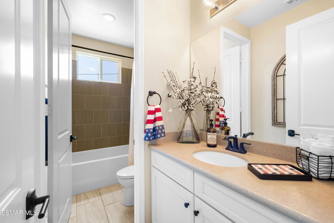
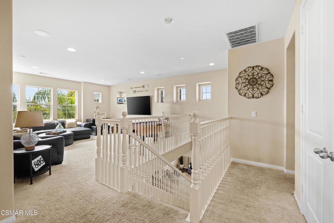
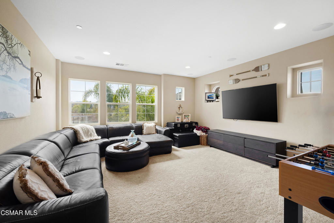
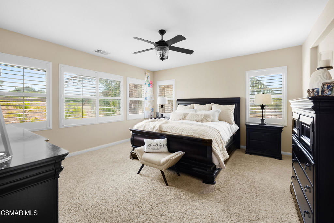
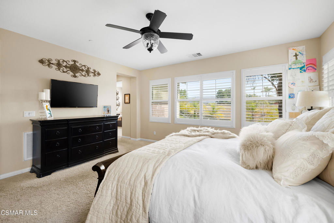
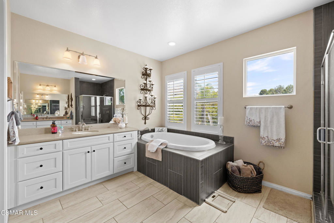
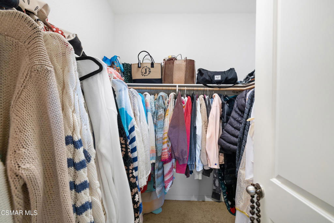
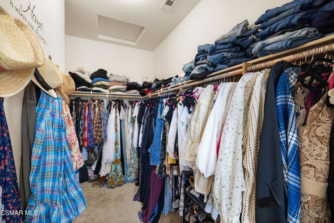
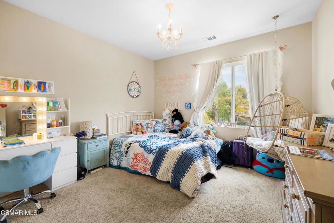
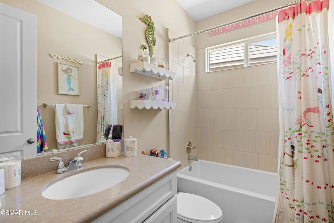
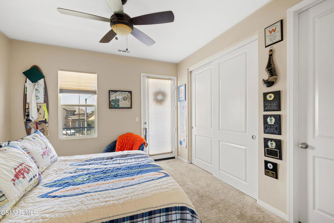
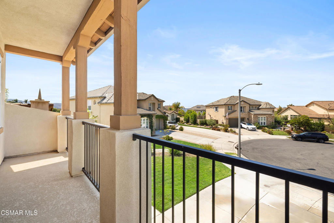
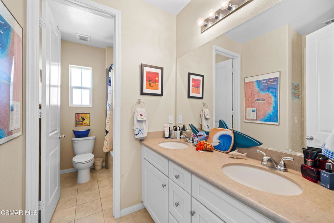
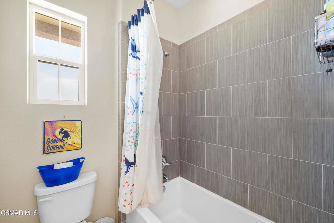
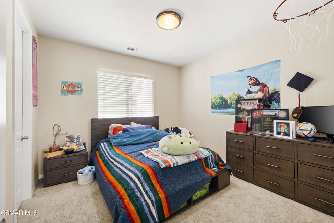
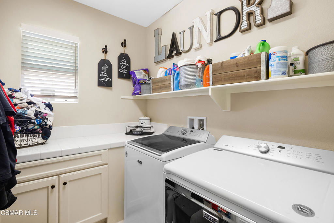
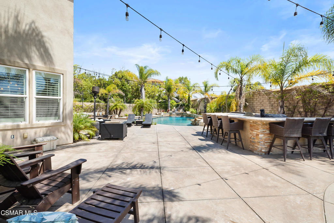
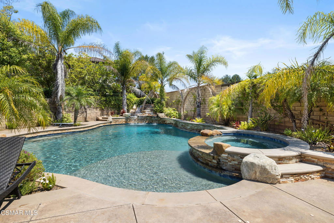
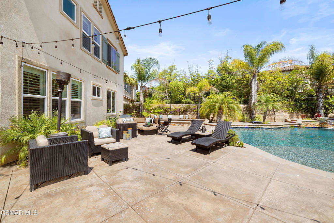
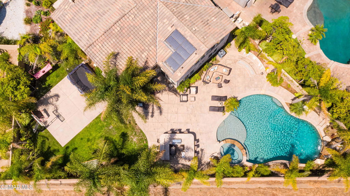
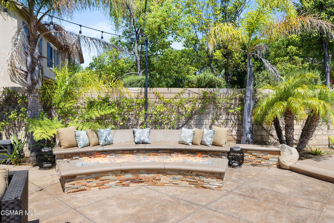
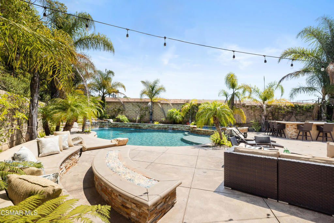
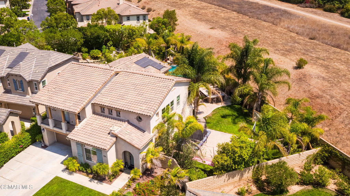
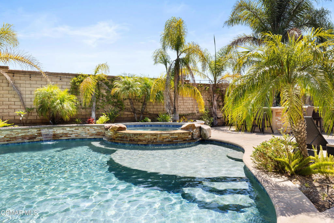
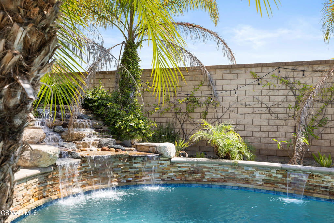
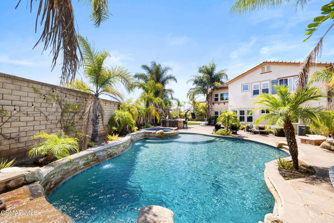
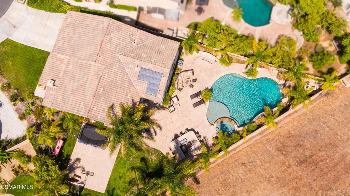
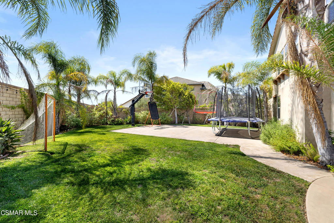
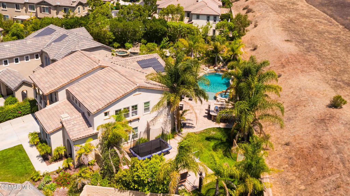
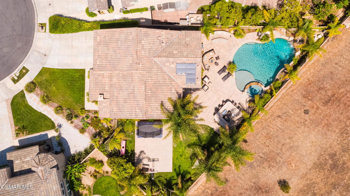
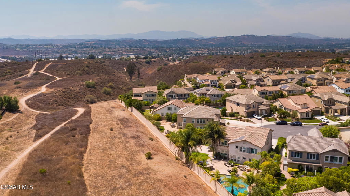
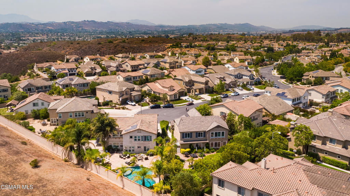
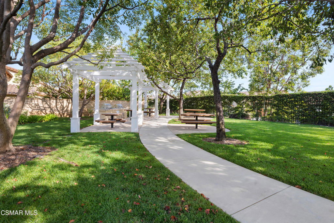
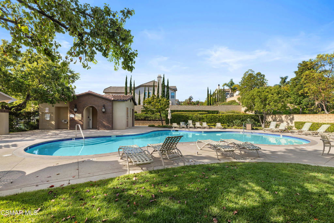
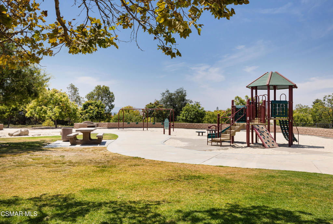
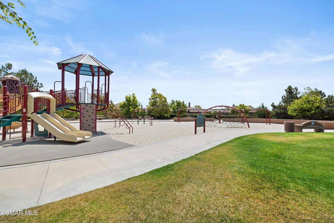
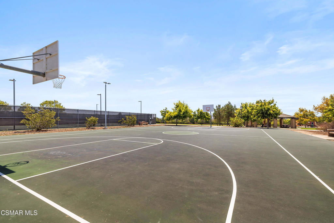
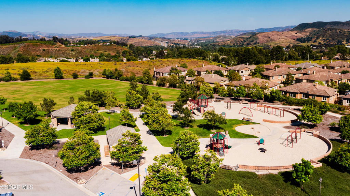
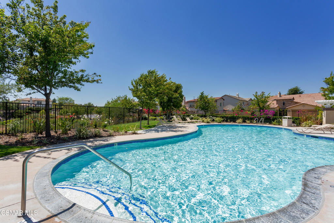
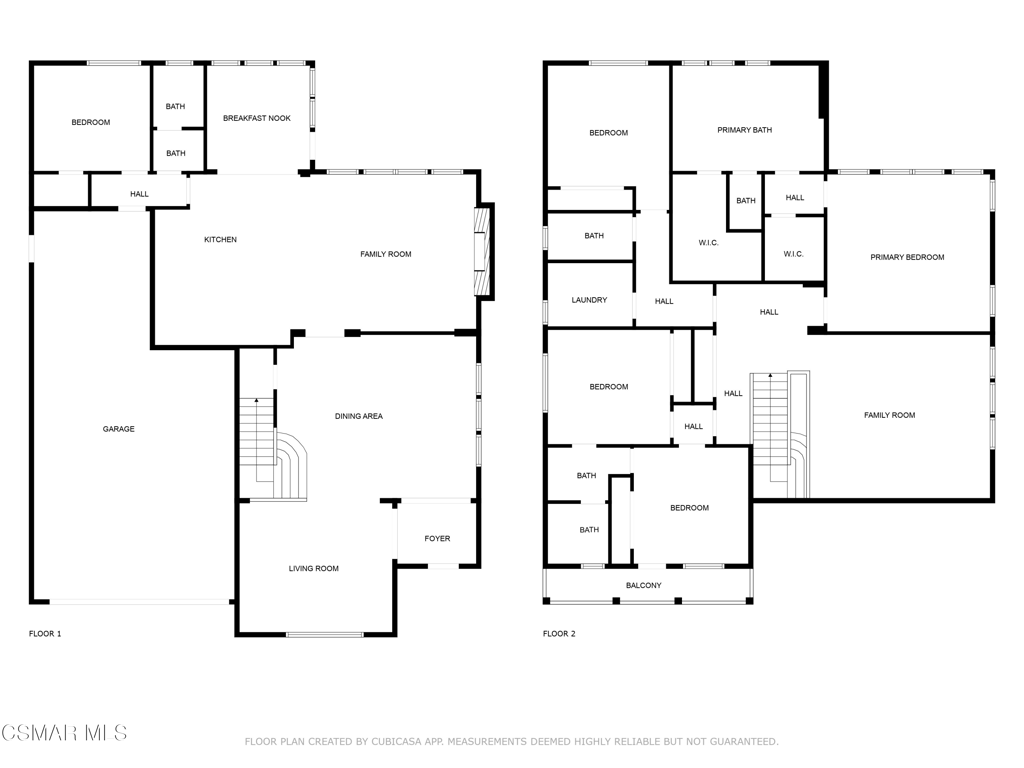
/u.realgeeks.media/murrietarealestatetoday/irelandgroup-logo-horizontal-400x90.png)