4963 Summit View Drive, Westlake Village, CA 91362
- $10,995,000
- 5
- BD
- 7
- BA
- 8,783
- SqFt
- List Price
- $10,995,000
- Status
- ACTIVE
- MLS#
- 225002550
- Bedrooms
- 5
- Bathrooms
- 7
- Living Sq. Ft
- 8,783
- Lot Size(apprx.)
- 50,094
- Property Type
- Single Family Residential
- Year Built
- 2004
Property Description
Extraordinarily designed and RECENTLY reimagined Mediterranean villa with a prime cul-de-sac location in the exclusive guard gated community, North Ranch Country Club Estates. Extensively remodeled and meticulously maintained single story showplace! Freshly upgraded to include all new bathrooms, flooring, exterior improvements and much more to create an exceptional compound with complete privacy! Enter through newer private gates to an impressive courtyard surrounded by mature professional landscape. This estate home is truly second to none! The dramatic entry is graced with soaring wood ceilings and leads to 8783 square feet of split level single story living. The ''great room'' is simply jaw dropping with massive wood beamed ceilings, floor to ceiling stone fireplace, walk in wet bar with custom barreled ceiling, new wood floors and a custom built entertainment center. The primary suite is graced with a large sitting room, cathedral ceilings, separate massage room, beautifully finished massive walk in closet and an all new spa like bath with steam shower and fireplace. Outdoors you will find a remodeled pool and spa, new covered outdoor living room, barbecue center, drought tolerant landscape, stunning gardens and total privacy. Other features include a formal office/library, temperature controlled wine cellar, custom designed gym, four additional en-suite bedrooms, smart home system and an incredibly finished SIX gar garage. A true beauty exuding character and magnificent finishes throughout.
Additional Information
- Pool
- Yes
- Stories
- One Level
- Roof
- Tile
- Cooling
- Yes
- Laundry Location
- Laundry Room
- Patio
- Stone
Mortgage Calculator
Listing courtesy of Listing Agent: Jordan Cohen (jordan@jordancohen.com) from Listing Office: RE/MAX ONE.
Based on information from California Regional Multiple Listing Service, Inc. as of . This information is for your personal, non-commercial use and may not be used for any purpose other than to identify prospective properties you may be interested in purchasing. Display of MLS data is usually deemed reliable but is NOT guaranteed accurate by the MLS. Buyers are responsible for verifying the accuracy of all information and should investigate the data themselves or retain appropriate professionals. Information from sources other than the Listing Agent may have been included in the MLS data. Unless otherwise specified in writing, Broker/Agent has not and will not verify any information obtained from other sources. The Broker/Agent providing the information contained herein may or may not have been the Listing and/or Selling Agent.




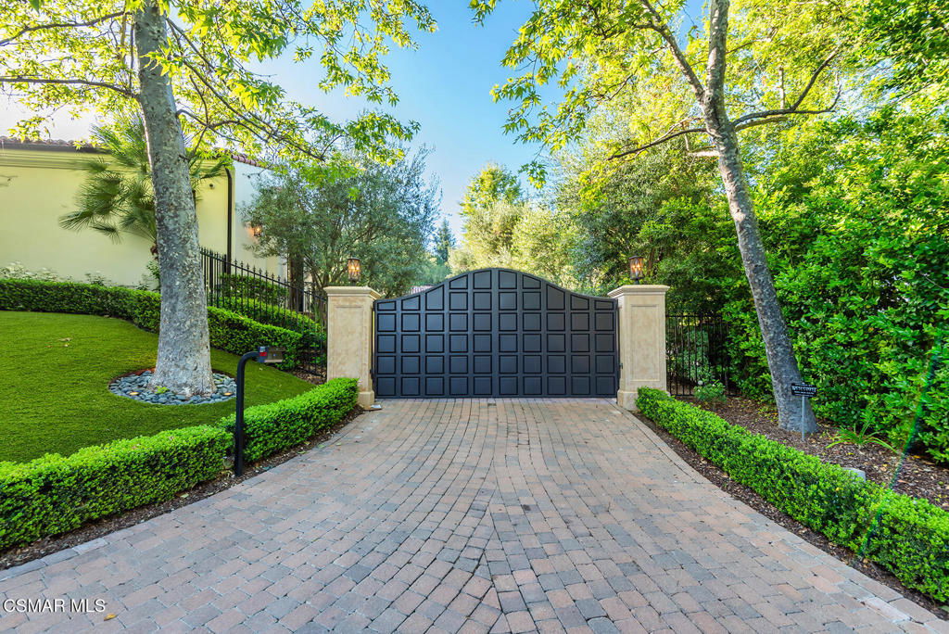


































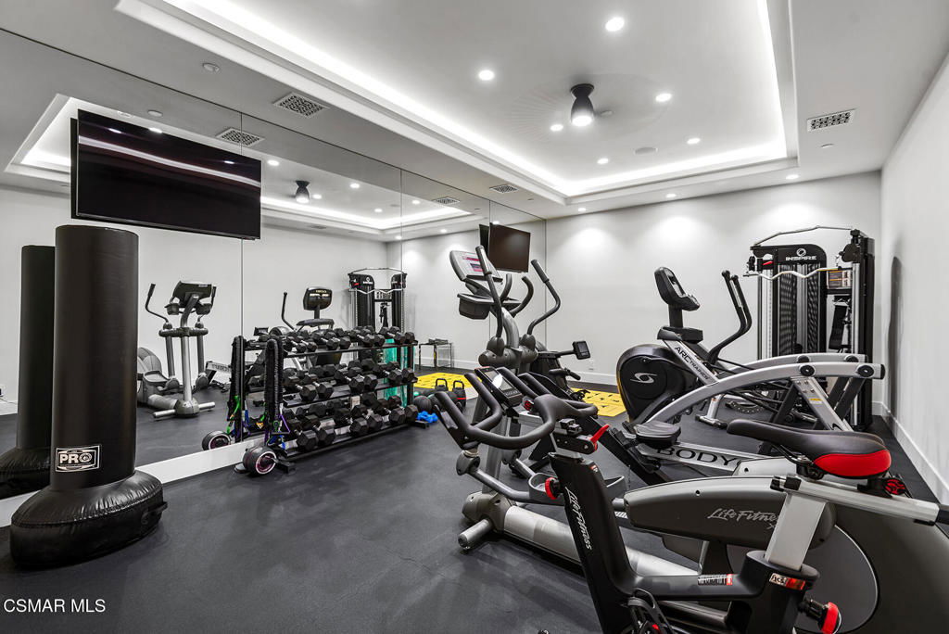



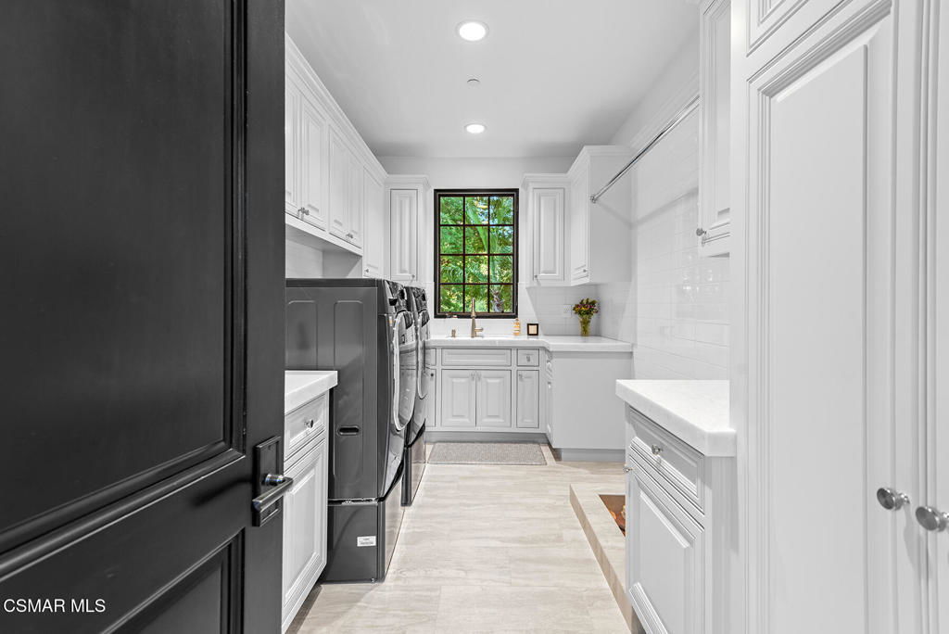




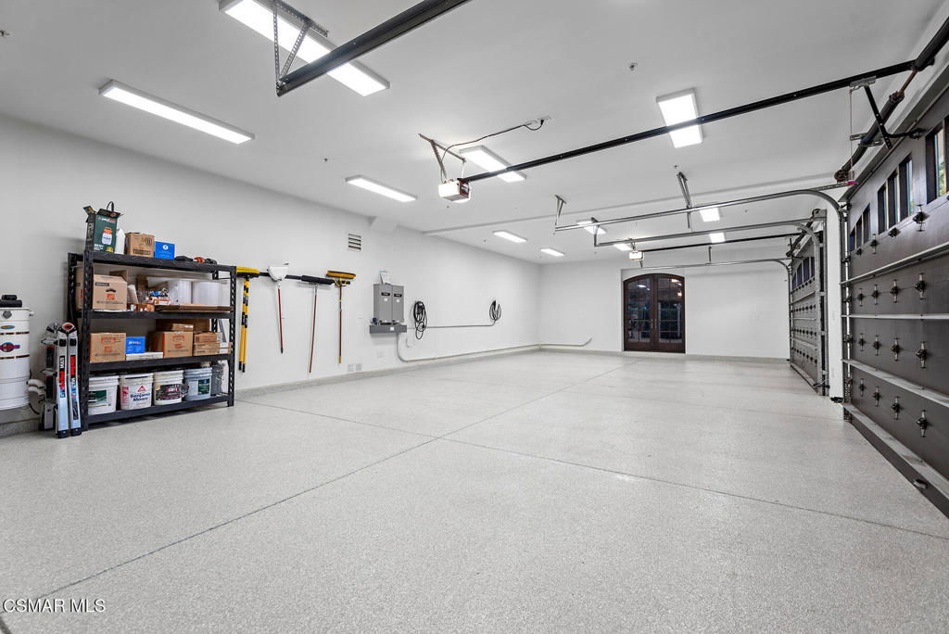
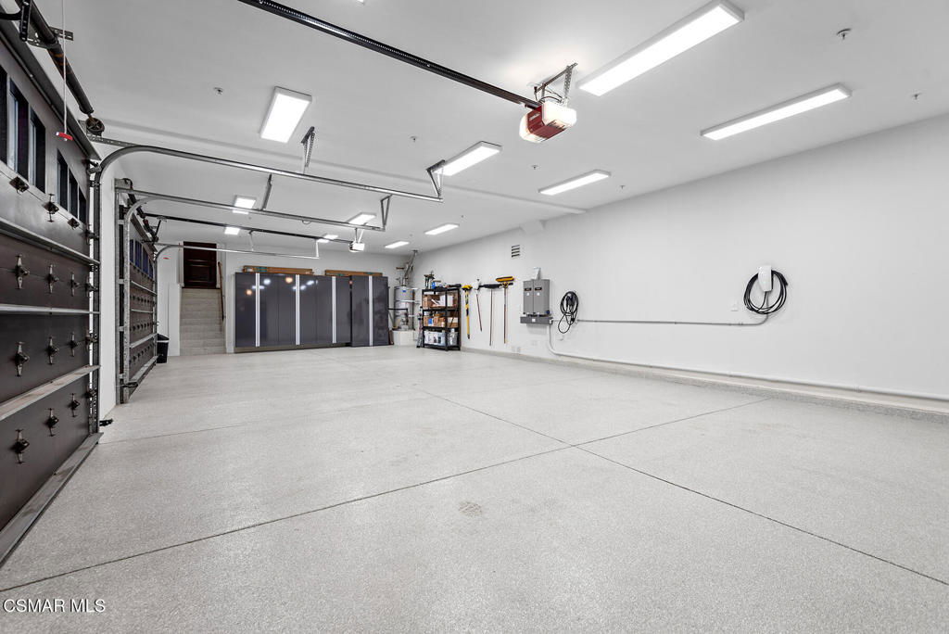








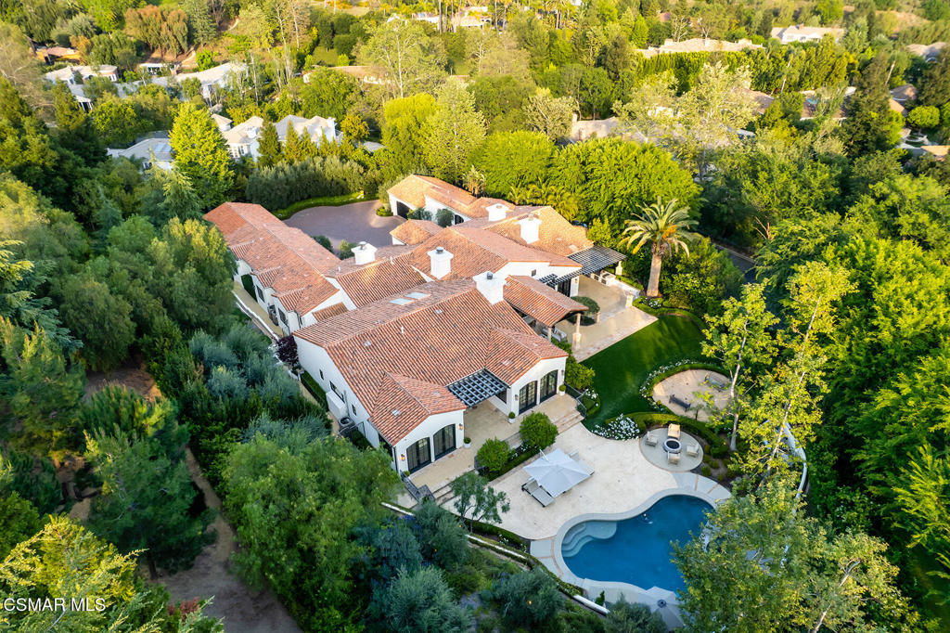
/u.realgeeks.media/murrietarealestatetoday/irelandgroup-logo-horizontal-400x90.png)