14207 Ashton Lane, Riverside, CA 92508
- $1,350,000
- 4
- BD
- 4
- BA
- 3,700
- SqFt
- List Price
- $1,350,000
- Status
- ACTIVE
- MLS#
- IV25184062
- Bedrooms
- 4
- Bathrooms
- 4
- Living Sq. Ft
- 3,700
- Lot Size(apprx.)
- 36,155
- Property Type
- Single Family Residential
- Year Built
- 1999
Property Description
Crystal Ridge Elegance: Space, Style & Sophistication in Every Detail. This four-bedroom, three-bathroom, 3,700-square-foot masterpiece exudes timeless elegance and modern sophistication. From the moment you arrive, the freshly painted exterior and manicured landscaping set the tone for what lies within. Step through the front door into an open, light-filled haven, where African Mahogany engineered hardwood and Italian marble floors create a rich, inviting ambiance. Premium Anlin windows frame serene views while bathing each space in natural light, complemented by plantation shutters that add charm and privacy. Designed for both comfort and versatility, the open-concept floorplan offers formal living and dining rooms, a spacious loft, and a dedicated game room—ideal for entertaining, relaxing, or creating your perfect work-from-home setup. The heart of the home—its kitchen and baths—have been thoughtfully updated with granite, sleek quartz and marble surfaces, paired with Brizo fixtures that marry form and function with a designer flair. Every detail has been curated to elevate daily living, from the seamless layout to the high-end finishes throughout. Energy-conscious buyers will appreciate the 30 solar panels and newer AC system, ensuring year-round comfort with reduced utility costs. Outside, the backyard transforms into a private resort: a sparkling pebble tech pool and spa invite relaxation, while the built-in firepit sets the stage for cozy evenings under the stars. Meander through your personal orchard with 30 varieties—a tranquil retreat offering a plentiful, year-round supply of fruit. A rare blend of luxury, efficiency, and serenity awaits in Crystal Ridge Estates. With low taxes and no HOA, this home is more than a residence—it’s a lifestyle.
Additional Information
- Pool
- Yes
- View
- Park/Greenbelt, Mountain(s), Neighborhood
- Stories
- Two Levels
- Roof
- Tile
- Cooling
- Yes
- Laundry Location
- Laundry Chute, Washer Hookup, Gas Dryer Hookup, Inside, Laundry Room
- Patio
- Concrete, Front Porch, Porch
Mortgage Calculator
Listing courtesy of Listing Agent: LISA ANDRE (Offers@lisaandre.com) from Listing Office: COLDWELL BANKER REALTY.
Based on information from California Regional Multiple Listing Service, Inc. as of . This information is for your personal, non-commercial use and may not be used for any purpose other than to identify prospective properties you may be interested in purchasing. Display of MLS data is usually deemed reliable but is NOT guaranteed accurate by the MLS. Buyers are responsible for verifying the accuracy of all information and should investigate the data themselves or retain appropriate professionals. Information from sources other than the Listing Agent may have been included in the MLS data. Unless otherwise specified in writing, Broker/Agent has not and will not verify any information obtained from other sources. The Broker/Agent providing the information contained herein may or may not have been the Listing and/or Selling Agent.
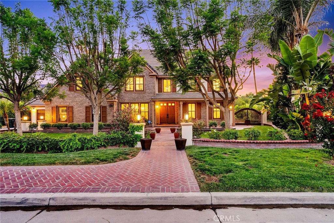
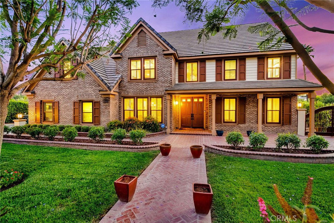
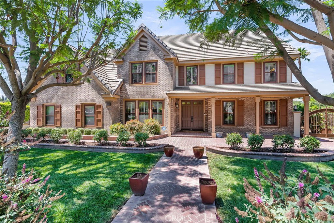
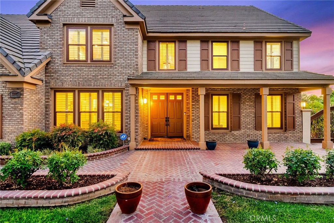
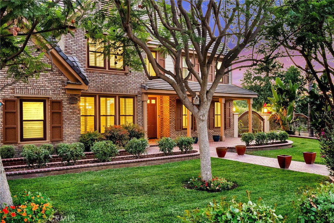
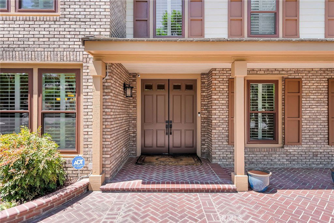
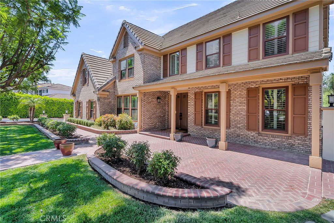
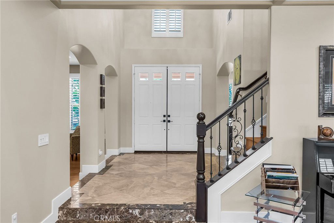
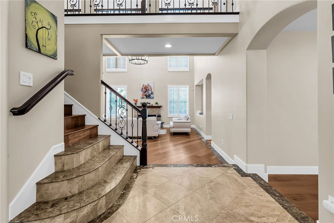
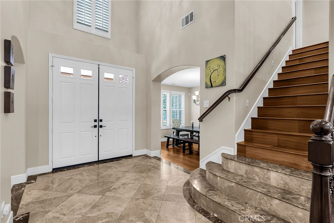
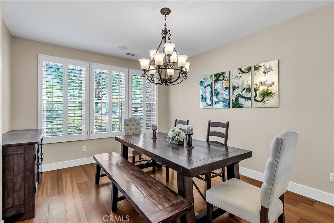
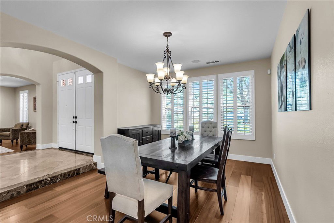
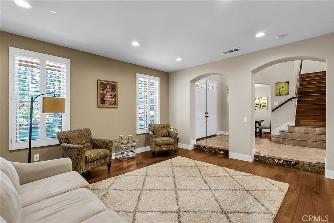
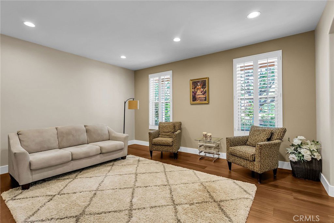
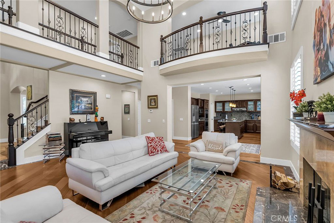
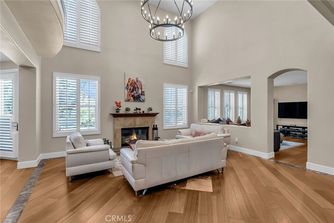
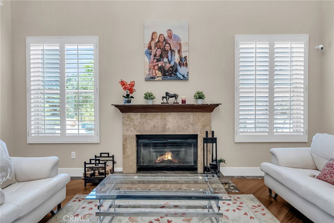
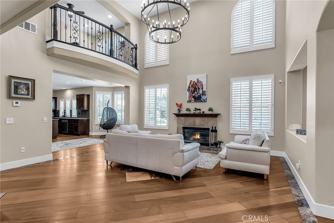
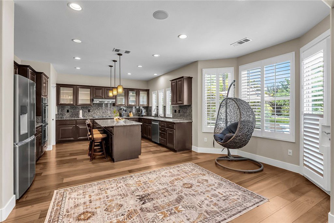
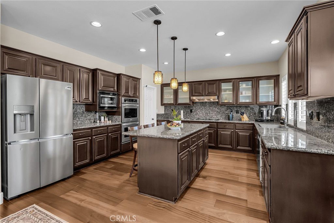
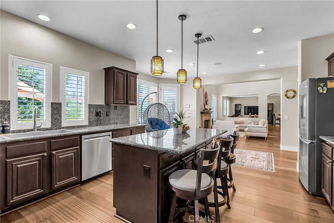
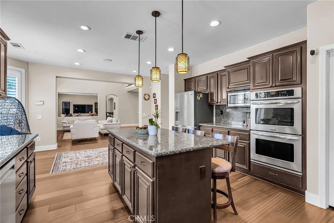
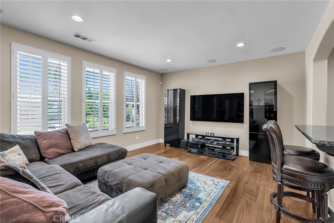
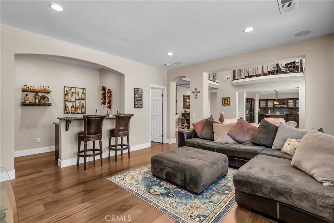
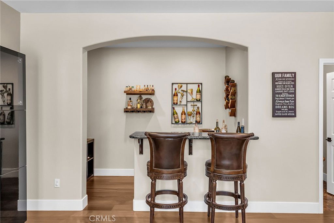
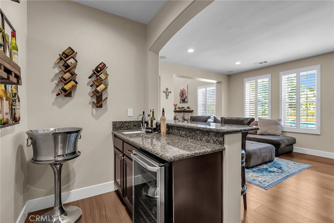
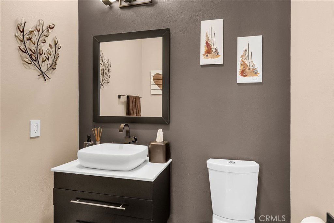
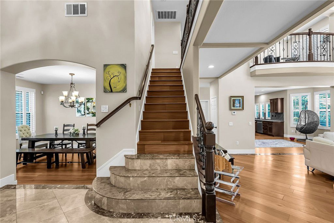
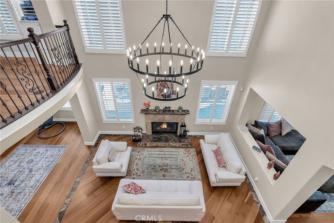
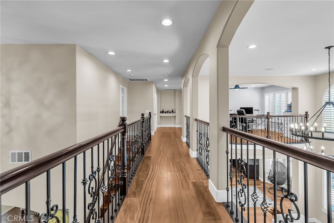
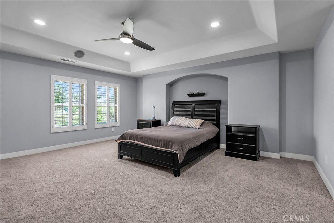
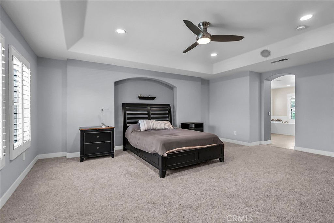
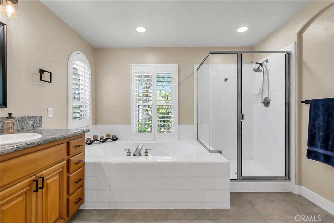
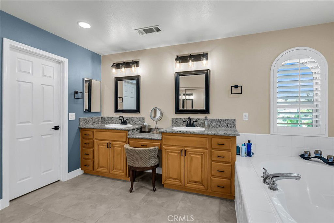
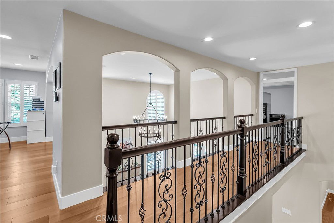
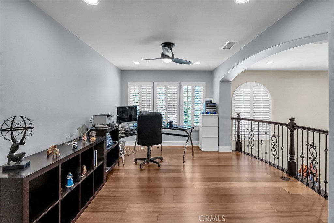
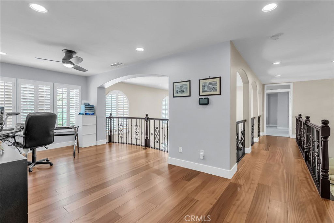
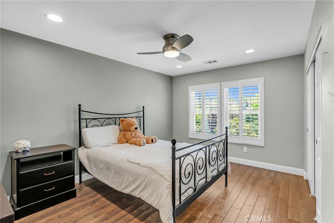
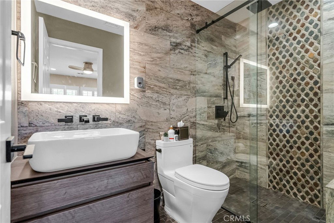
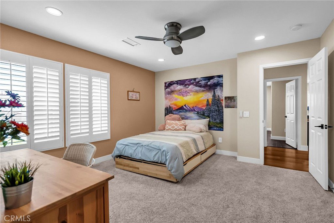
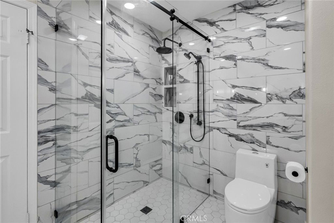
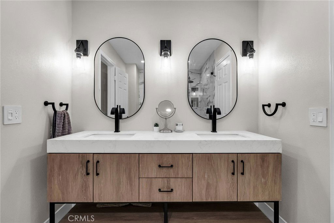
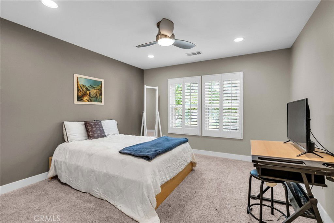
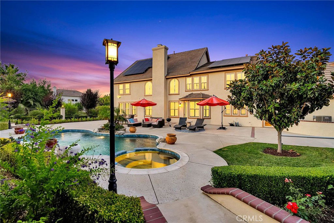
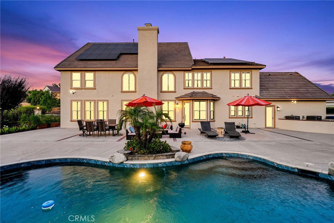
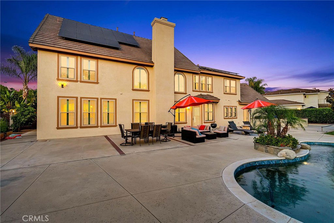
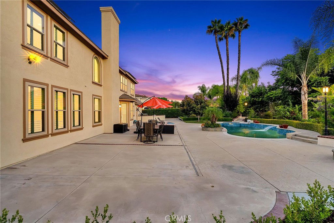
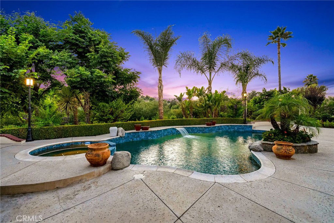
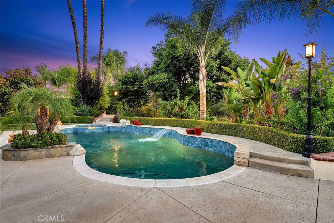
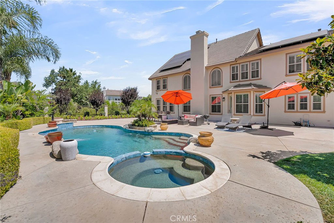
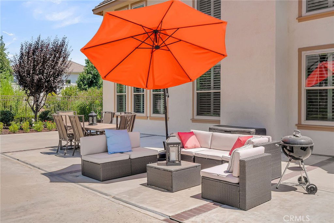
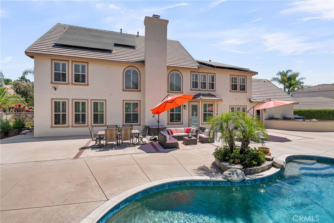
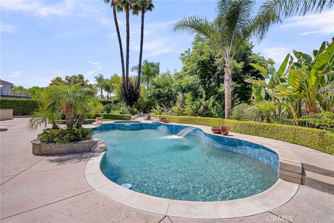
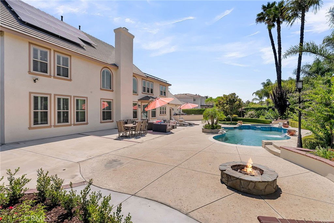
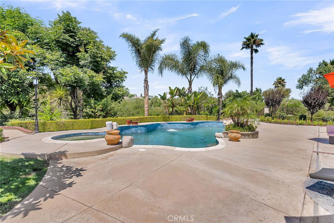
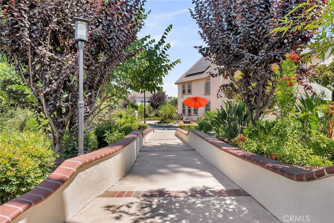
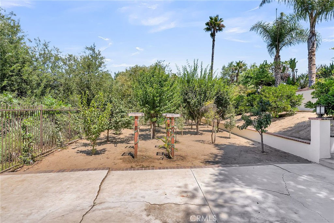
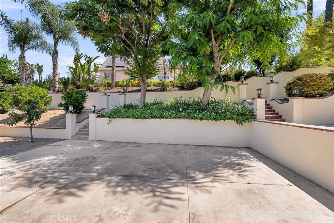
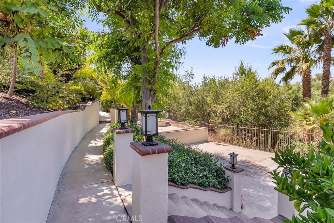
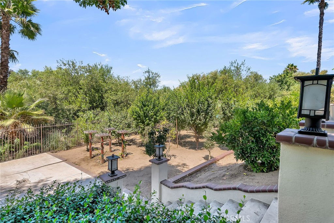
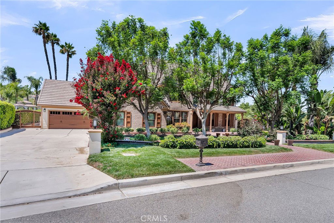
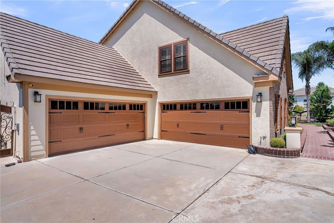
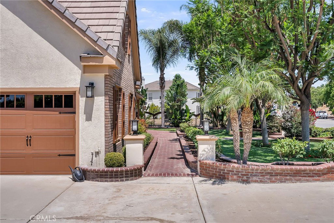
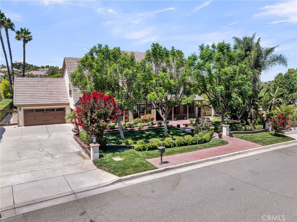
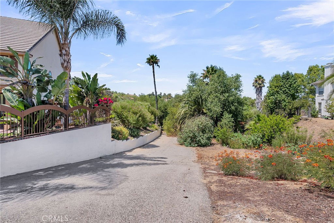
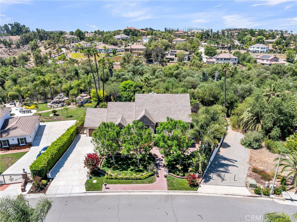
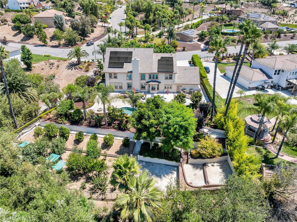
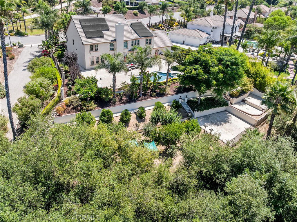
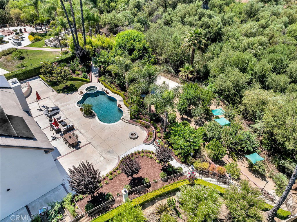
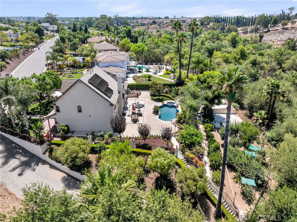
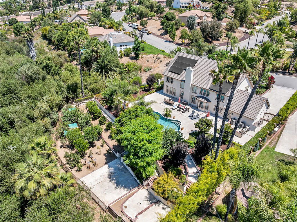
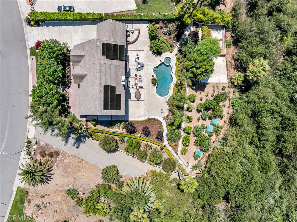
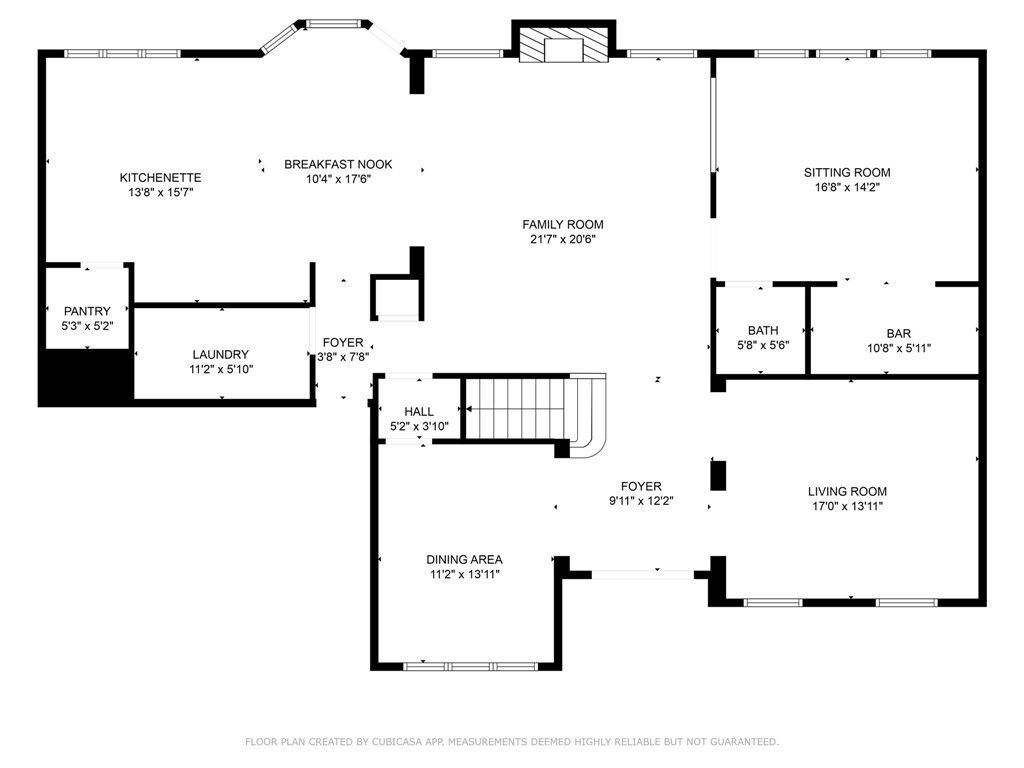
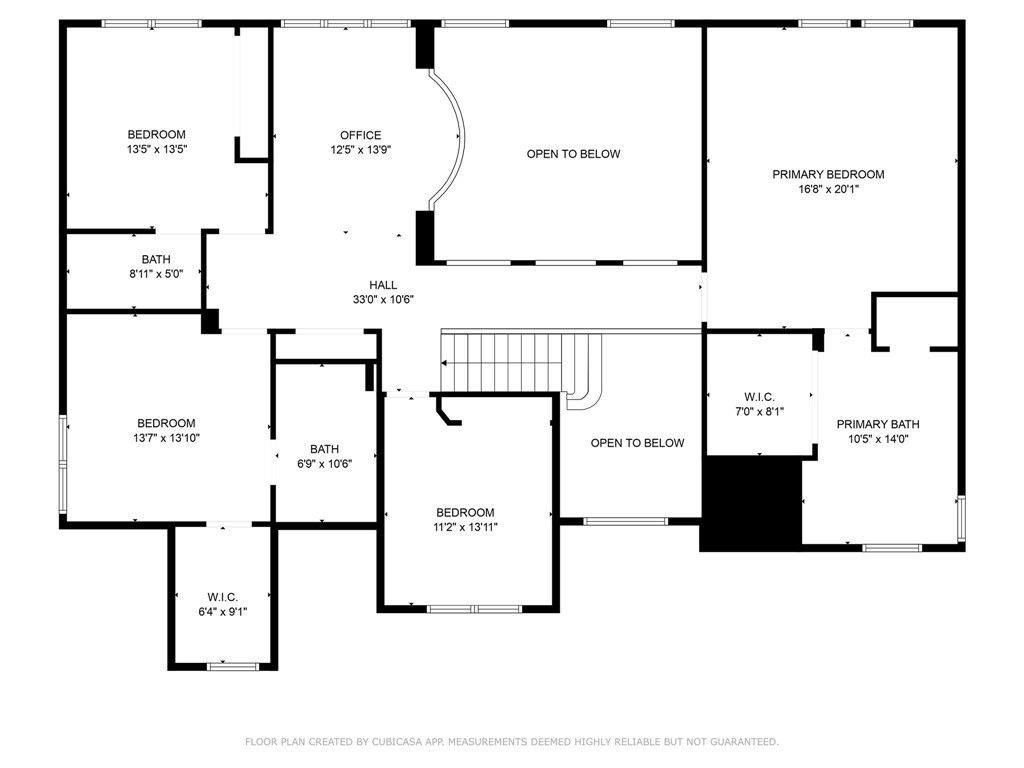
/u.realgeeks.media/murrietarealestatetoday/irelandgroup-logo-horizontal-400x90.png)