7154 Ohio River Drive, Eastvale, CA 91752
- $1,298,888
- 5
- BD
- 4
- BA
- 4,220
- SqFt
- List Price
- $1,298,888
- Price Change
- ▼ $51,112 1754104570
- Status
- ACTIVE
- MLS#
- CV25107377
- Bedrooms
- 5
- Bathrooms
- 4
- Living Sq. Ft
- 4,220
- Lot Size(apprx.)
- 7,841
- Property Type
- Single Family Residential
- Year Built
- 2002
Property Description
Absolutely Gorgeous Riverbend Corner Lot Pool Home – 5 Bedrooms, 4 Baths, 4,220 Sq Ft of Luxury and Pride of Ownership This impeccably maintained two-story home is a must-see! Located on a desirable corner lot in a great area of Eastvale, This home offers 4,220 square feet of elegant living space, featuring 5 spacious bedrooms and 3 full bathrooms. Beveled glass accents throughout add a touch of sophistication. A generous size bedroom and full bathroom are conveniently located on the main floor—perfect for guests, in-laws, or a home office. The main floor also includes an individual utility/laundry room for added convenience. The gourmet kitchen is a chef’s dream, showcasing a granite island, walk-in pantry, KitchenAid appliances, and beveled glass cabinet doors. Adjacent to the kitchen is a built-in desk and a huge great family room complete with a elegant marble fireplace and custom entertainment center. Upstairs, you’ll find a HUGE loft/bonus room that can be transformed into a home theater, game room, or anything you envision. 4 additional bedrooms upstairs and 2 share a Jack-and-Jill bathroom, while elegant crown molding and beautiful flooring enhance the space. The luxurious primary suite features a large walk-in closet, a second closet, and an en-suite bath with marble flooring, dual sinks, a soaking tub, and a separate shower. Plantation shutters and ceiling fans throughout the home provide both style and privacy. Step outside to your own backyard paradise—complete with a beautifully designed sparkling pool, rock waterfall, jacuzzi, built-in BBQ, and a cozy firepit area—perfect for entertaining or relaxing year-round. Additional features include solar panels, two HVAC units, 3 car garage and is in a prime location near the distinguished Corona-Norco School District, with easy access to freeways, shopping, dining, and the Silver Lakes Equestrian and Sports Park.
Additional Information
- Pool
- Yes
- View
- Neighborhood
- Frontage
- City Street
- Stories
- Two Levels
- Roof
- Spanish Tile
- Cooling
- Yes
- Laundry Location
- Laundry Room
- Patio
- Front Porch, Open, Patio
Mortgage Calculator
Listing courtesy of Listing Agent: Dena Martinez (denamariemartinez@msn.com) from Listing Office: CENTURY 21 EXPERIENCE.
Based on information from California Regional Multiple Listing Service, Inc. as of . This information is for your personal, non-commercial use and may not be used for any purpose other than to identify prospective properties you may be interested in purchasing. Display of MLS data is usually deemed reliable but is NOT guaranteed accurate by the MLS. Buyers are responsible for verifying the accuracy of all information and should investigate the data themselves or retain appropriate professionals. Information from sources other than the Listing Agent may have been included in the MLS data. Unless otherwise specified in writing, Broker/Agent has not and will not verify any information obtained from other sources. The Broker/Agent providing the information contained herein may or may not have been the Listing and/or Selling Agent.
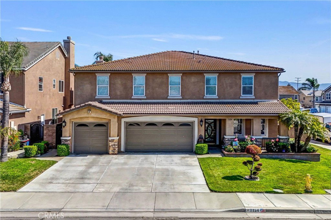
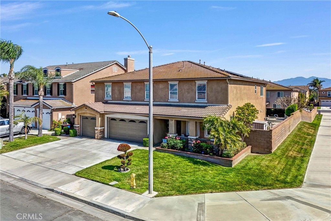
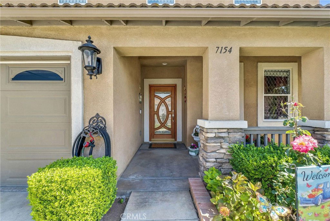
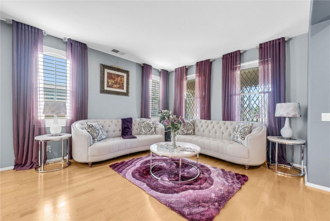
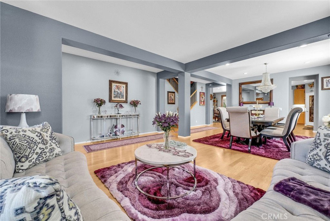
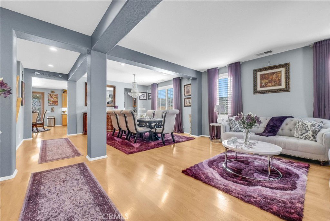
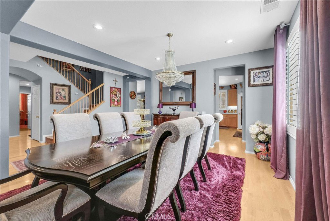
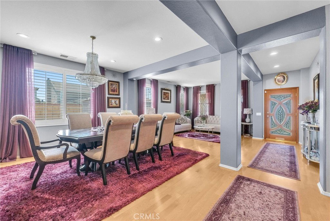
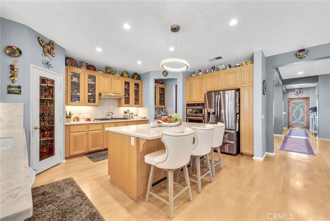
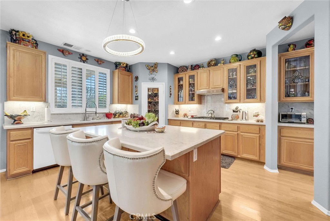
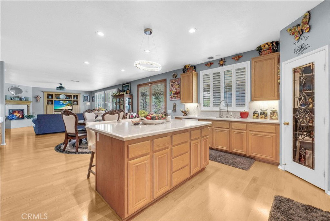
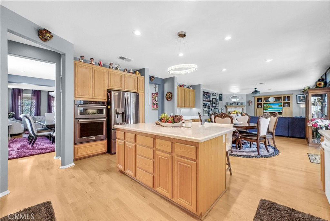
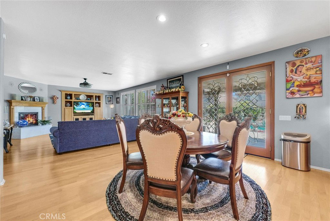
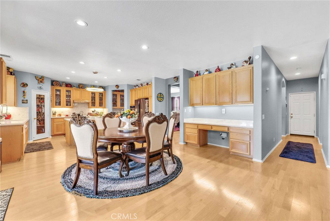
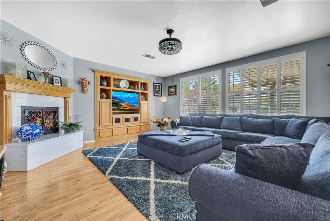
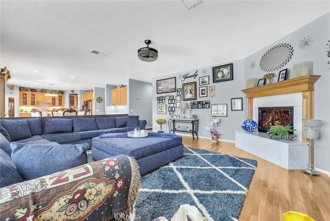
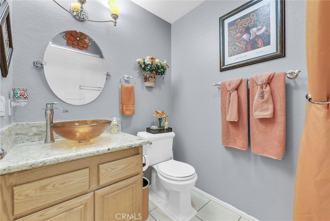
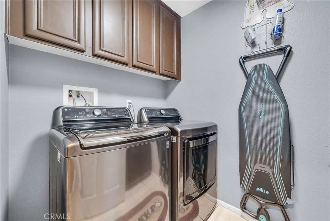
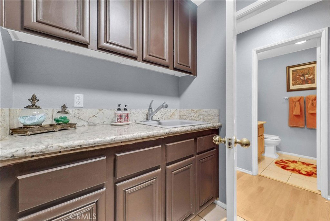
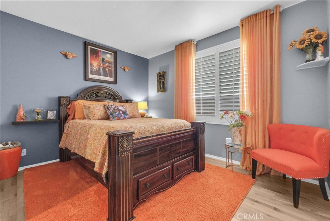
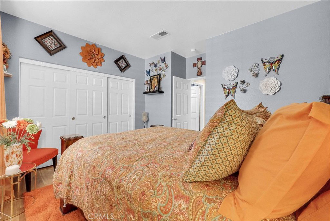
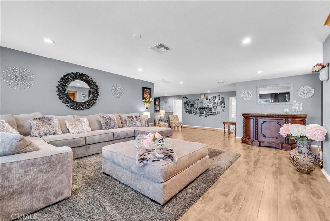
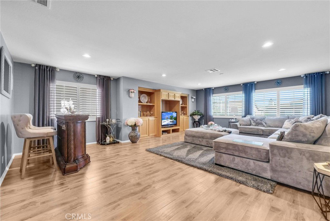
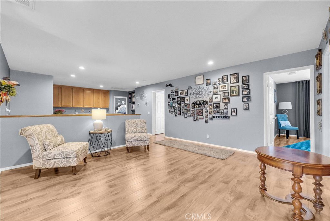
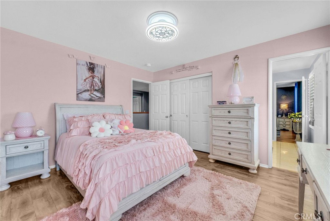
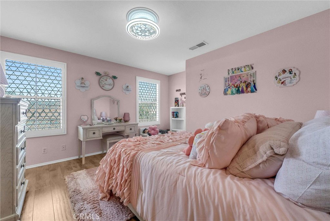
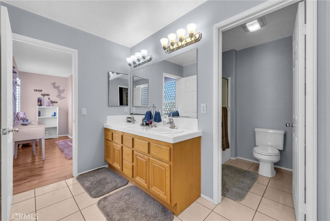
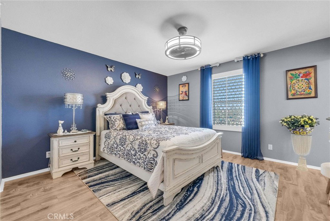
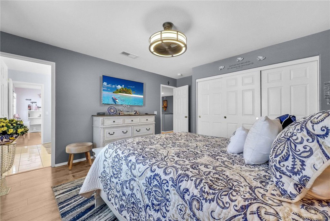
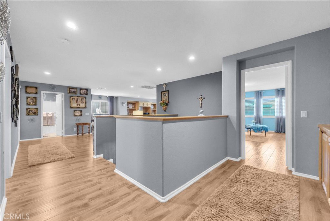
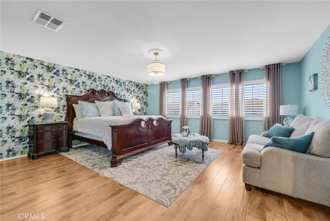
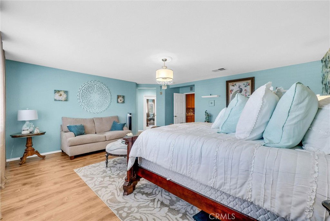
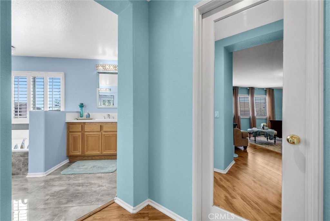
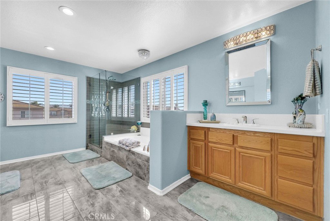
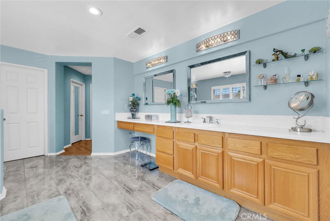
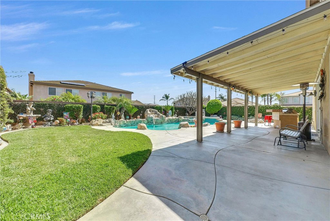
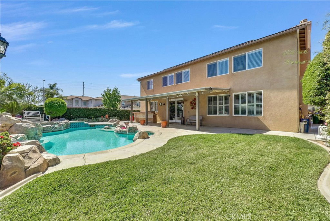
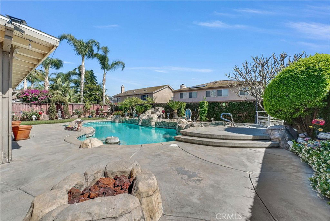
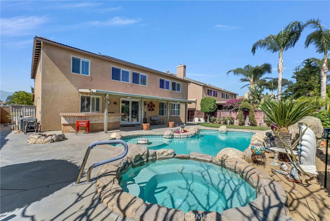
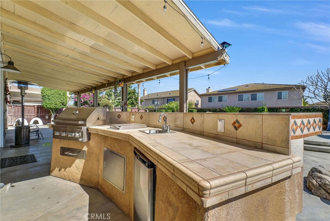
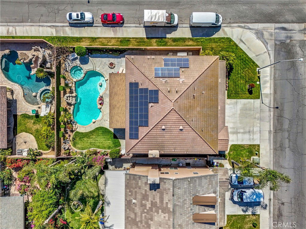
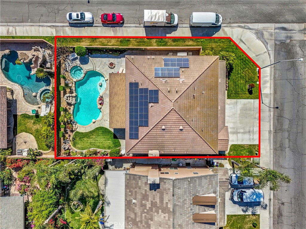
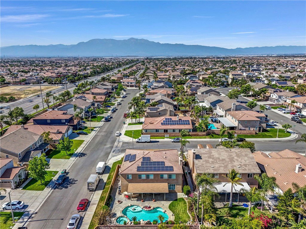
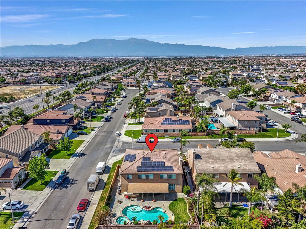
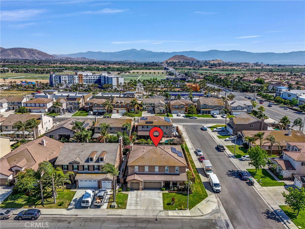
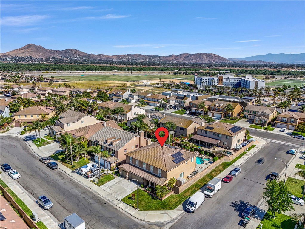
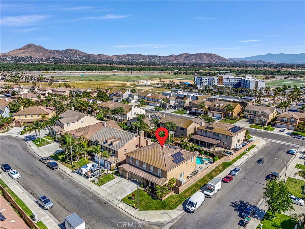
/u.realgeeks.media/murrietarealestatetoday/irelandgroup-logo-horizontal-400x90.png)