12391 Dakota River Court, Eastvale, CA 91752
- $1,298,800
- 5
- BD
- 3
- BA
- 3,467
- SqFt
- List Price
- $1,298,800
- Status
- ACTIVE
- MLS#
- IG25155965
- Bedrooms
- 5
- Bathrooms
- 3
- Living Sq. Ft
- 3,467
- Lot Size(apprx.)
- 9,583
- Property Type
- Single Family Residential
- Year Built
- 2005
Property Description
Welcome to 12391 Dakota River Drive—an exceptional Eastvale residence where luxury living meets resort-style comfort. This beautifully maintained home offers the perfect blend of style, functionality, and incredible outdoor living—ideal for those who love to entertain or simply unwind in a private retreat. The resort-style backyard is a true showstopper, featuring a sparkling pool and spa, custom-built BBQ island, and an expansive covered patio/pergola designed for year-round enjoyment. The outdoor space is enhanced with multiple fire features, including fire bowls around the pool, a cozy fireplace under the pergola, and a built-in fire pit—creating an inviting ambiance day or night. Even better, the permitted pergola is approved for enclosure as an ADU, offering incredible flexibility for future guest quarters, rental income, or multigenerational living. Inside, you’ll find a spacious and well-designed floor plan with multiple living and dining areas, a modern kitchen with quality finishes, and a large upstairs loft—perfect for a home office, media room, or additional living space. The home also features a convenient downstairs bedroom and full bathroom, ideal for guests or multigenerational living. Upstairs, the generously sized bedrooms include a luxurious primary suite, offering a peaceful retreat filled with natural light. Throughout the home, you’ll find thoughtful design touches that combine comfort and style. Located in one of Eastvale’s most desirable neighborhoods, you’re just minutes from award-winning schools, beautiful parks, shopping centers, and major freeways—making everyday life both convenient and connected. Don’t miss this rare opportunity to own a true entertainer’s paradise with ADU potential in the heart of Eastvale.
Additional Information
- Pool
- Yes
- View
- Neighborhood
- Frontage
- City Street
- Stories
- Two Levels
- Roof
- Tile
- Cooling
- Yes
- Laundry Location
- Inside, Laundry Room, Upper Level
Mortgage Calculator
Listing courtesy of Listing Agent: Peter Abdelmesseh (peter@providentrealestate.com) from Listing Office: Fiv Realty Co..
Based on information from California Regional Multiple Listing Service, Inc. as of . This information is for your personal, non-commercial use and may not be used for any purpose other than to identify prospective properties you may be interested in purchasing. Display of MLS data is usually deemed reliable but is NOT guaranteed accurate by the MLS. Buyers are responsible for verifying the accuracy of all information and should investigate the data themselves or retain appropriate professionals. Information from sources other than the Listing Agent may have been included in the MLS data. Unless otherwise specified in writing, Broker/Agent has not and will not verify any information obtained from other sources. The Broker/Agent providing the information contained herein may or may not have been the Listing and/or Selling Agent.
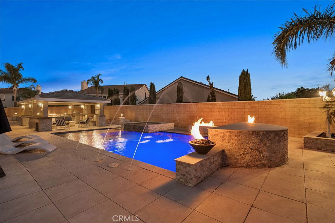
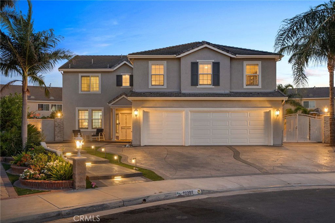
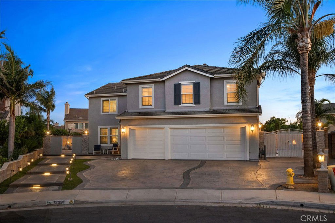
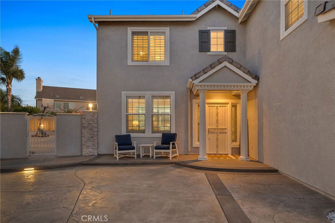
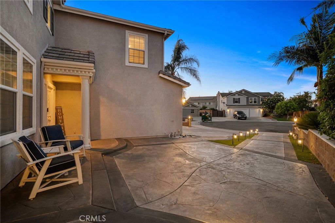
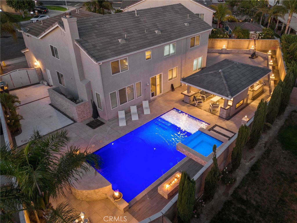
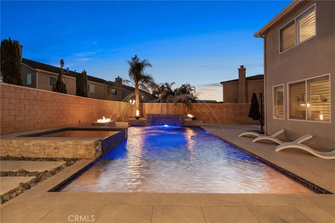
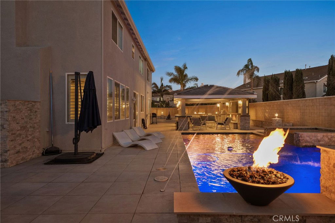
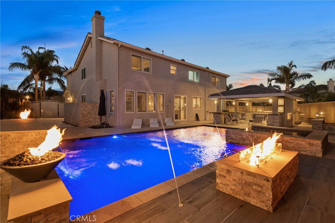
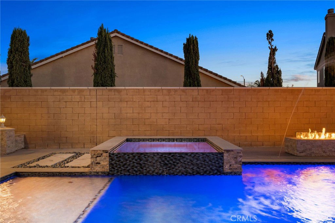
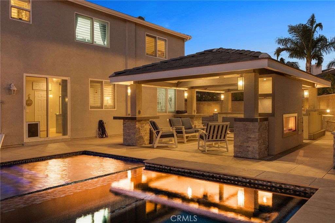
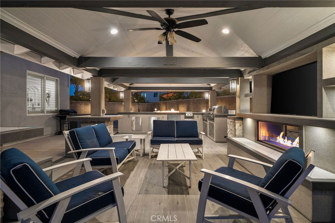
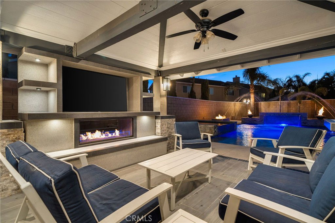
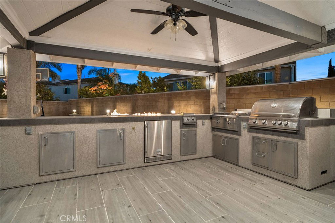
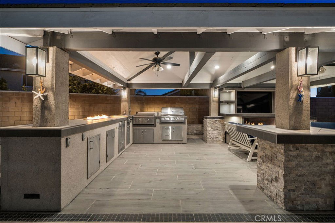
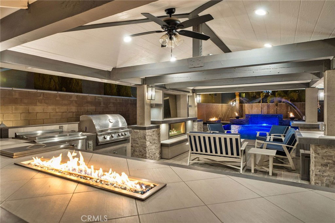
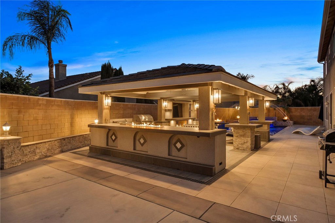
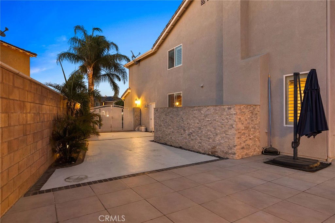
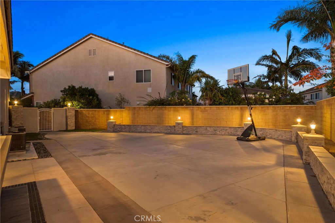
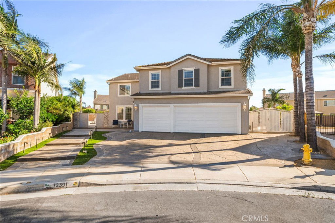
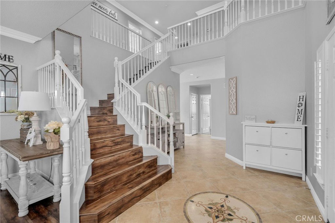
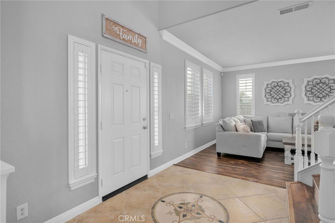
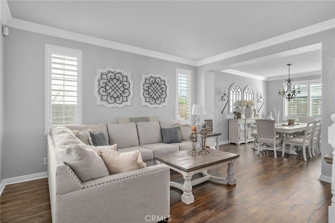
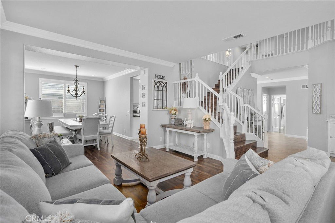
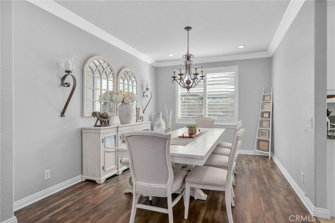
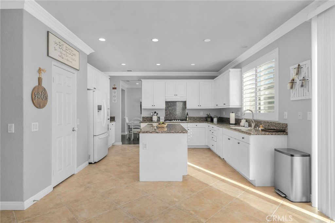
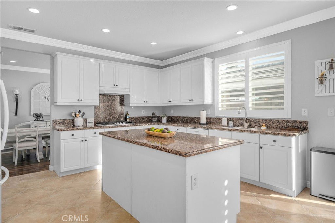
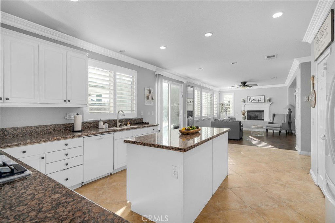
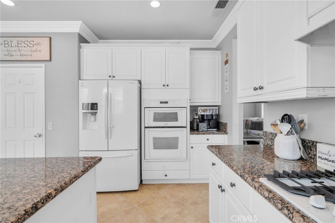
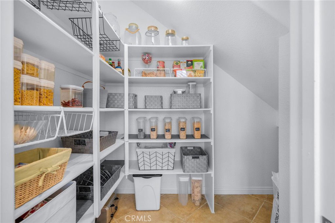
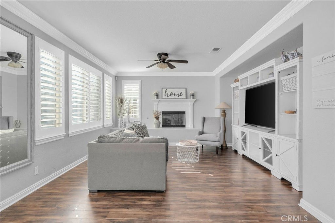
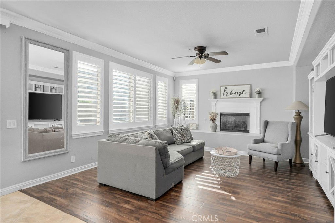
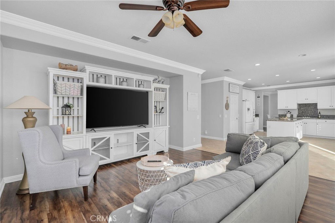
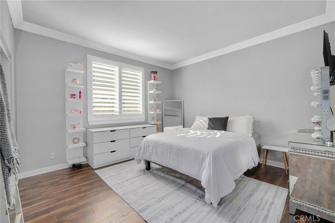
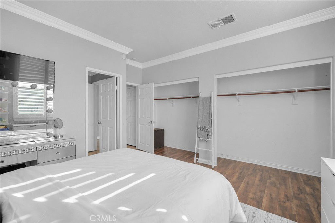
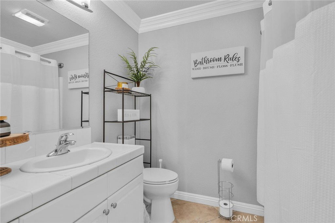
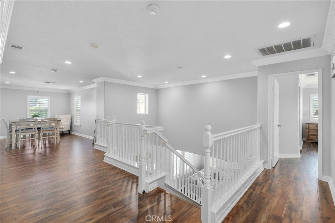
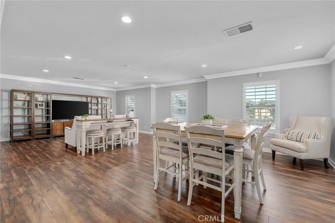
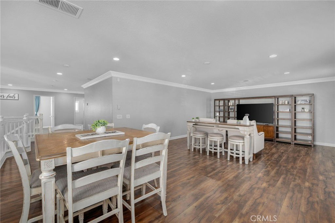
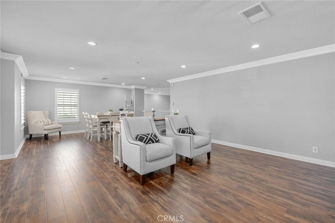
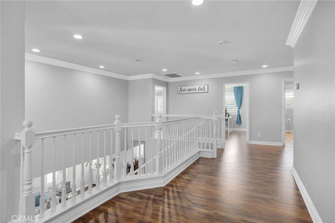
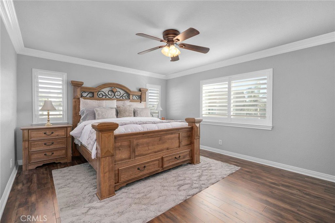
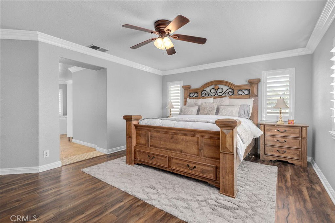
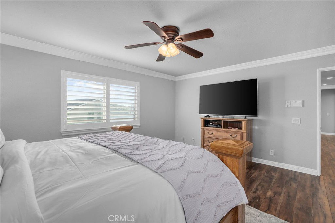
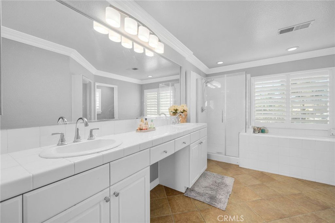
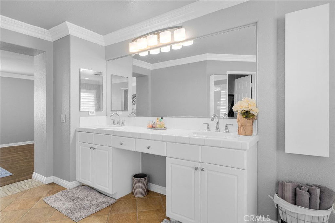
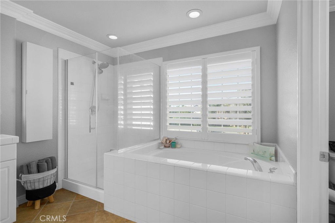
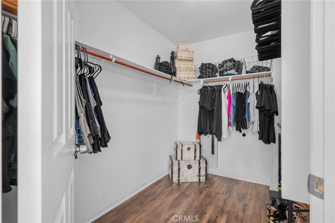
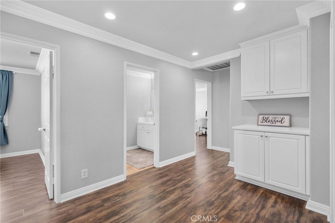
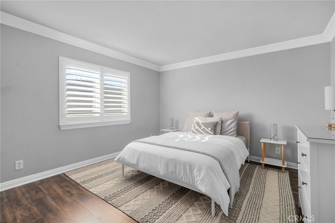
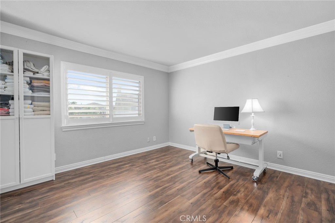
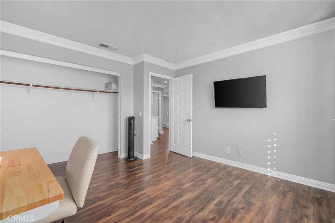
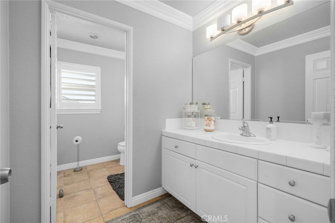
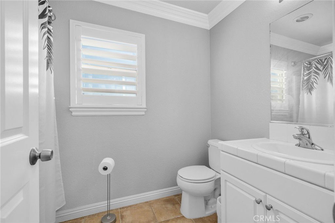
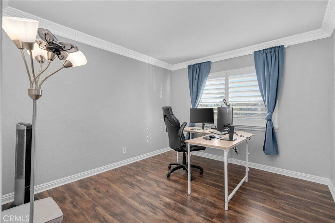
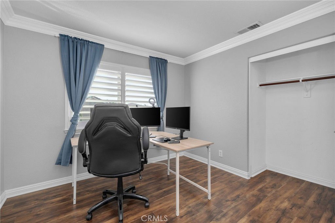
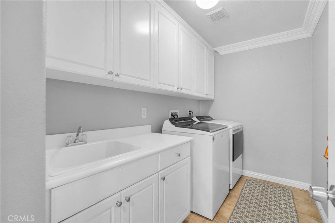
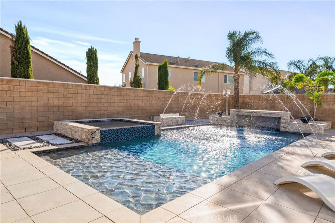
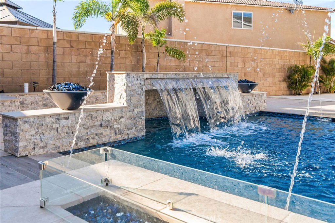
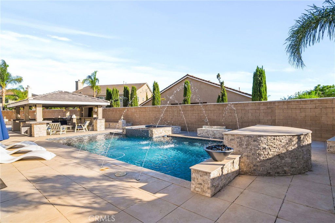
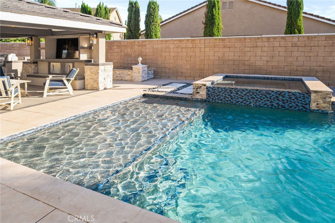
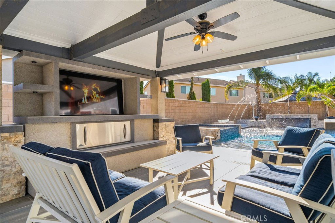
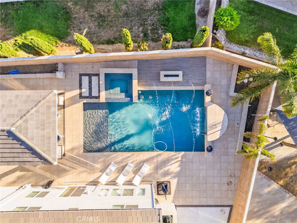
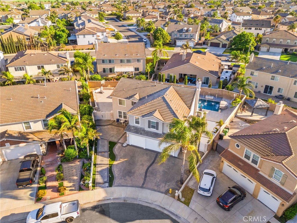
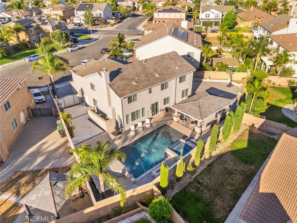
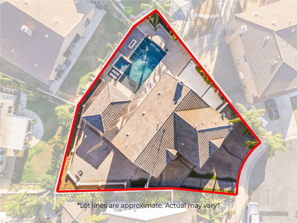
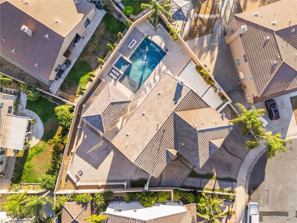
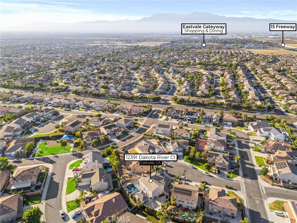
/u.realgeeks.media/murrietarealestatetoday/irelandgroup-logo-horizontal-400x90.png)