19749 Lanfranca Drive, Saugus, CA 91350
- $1,199,000
- 5
- BD
- 4
- BA
- 3,271
- SqFt
- List Price
- $1,199,000
- Price Change
- ▼ $26,000 1755548186
- Status
- ACTIVE
- MLS#
- SR25126538
- Bedrooms
- 5
- Bathrooms
- 4
- Living Sq. Ft
- 3,271
- Lot Size(apprx.)
- 8,081
- Property Type
- Single Family Residential
- Year Built
- 2015
Property Description
MOTIVATED SELLER-Bring us an offer! This beautifully updated 5-bedroom, 4-bathroom home offers 3,271 sq. ft. of spacious living, including an upstairs loft (possible 6th bedroom) + office area, and a full bedroom and bath on the main level. Ideal location on a CORNER LOT with added privacy and excellent parking for guests. Recent upgrades include custom wood paneling throughout the living areas and bedrooms, freshly painted cabinets with new hardware, updated light fixtures, custom closet organizers in every bedroom, luxury vinyl flooring in the bathrooms and newer carpeting upstairs. As you enter the front door you are immediately drawn to the bright, open floor plan. The formal dining room opens up to a spacious family room with custom built ins, surround sound and recessed lighting. The living area seamlessly flows into the kitchen featuring a large center island, updated pendant lighting, stainless steel appliances, and a custom built-in everyday dining area. Upstairs you will find 5 bedrooms plus the office area, complete with custom cabinets and wood planked walls. The generous primary suite boasts an electric fireplace, modern wood accents and a walk-in closet with custom organizers and lighting. The primary bathroom has luxury vinyl bathroom flooring, a large soaking tub and separate shower and additional linen storage. The secondary rooms are all a very good size, and the 5th bedroom has its own en-suite bathroom. Enjoy these upcoming summer months in your private backyard oasis featuring a sparkling pool and spa with tranquil spillover features. The outdoor California room is ideal for entertaining, complete with a ceiling fan, sunshades and TV mount for year-round enjoyment. You also have a nice grassy area and a large side yard on each side of the home. Downstairs laundry room with additional storage and pantry area. 2 car garage with overhead storage. Enjoy energy savings with fully OWNED SOLAR panels and tankless water heater. Terrific location just down the street from the community pool area, easy access to highly rated schools shopping and dining. No mello roos!
Additional Information
- Pool
- Yes
- View
- None
- Stories
- Two Levels
- Roof
- Tile
- Cooling
- Yes
- Laundry Location
- Inside, Laundry Room
- Patio
- Covered, Front Porch, Patio
Mortgage Calculator
Listing courtesy of Listing Agent: Neal Weichel (neal@nealweichel.com) from Listing Office: RE/MAX of Santa Clarita.
Based on information from California Regional Multiple Listing Service, Inc. as of . This information is for your personal, non-commercial use and may not be used for any purpose other than to identify prospective properties you may be interested in purchasing. Display of MLS data is usually deemed reliable but is NOT guaranteed accurate by the MLS. Buyers are responsible for verifying the accuracy of all information and should investigate the data themselves or retain appropriate professionals. Information from sources other than the Listing Agent may have been included in the MLS data. Unless otherwise specified in writing, Broker/Agent has not and will not verify any information obtained from other sources. The Broker/Agent providing the information contained herein may or may not have been the Listing and/or Selling Agent.
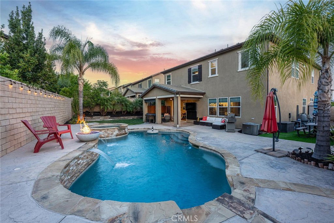
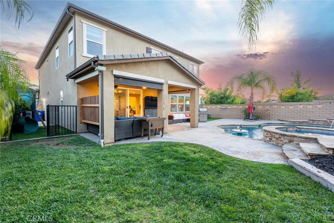
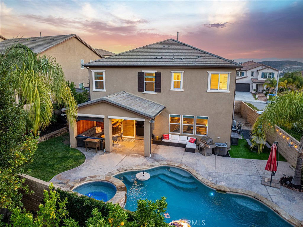
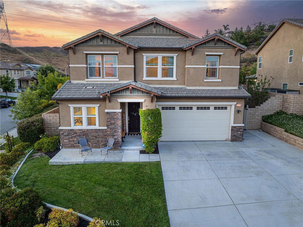
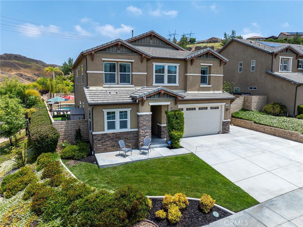
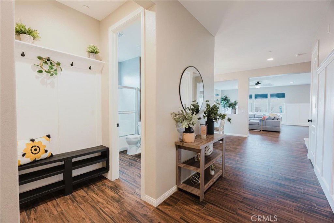
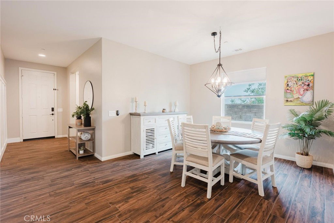
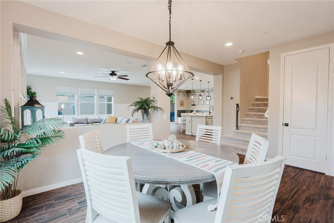
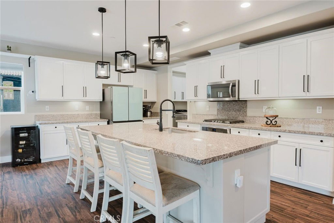
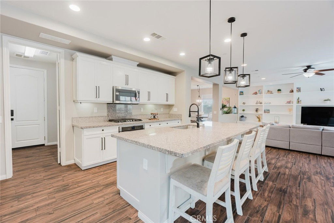
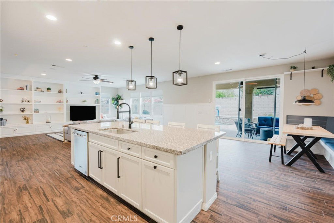
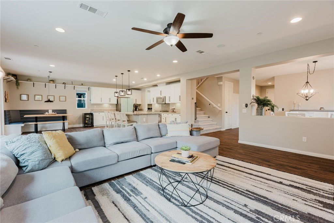
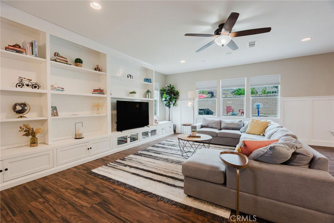
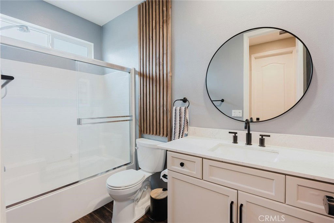
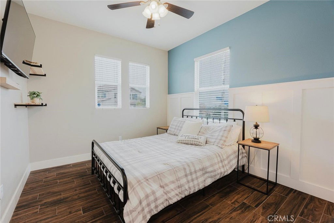
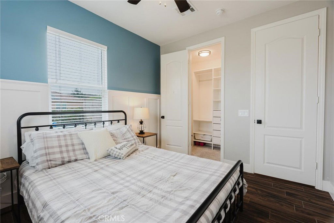
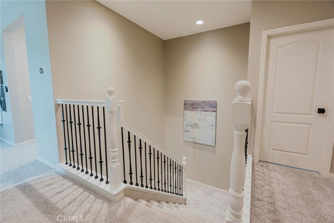
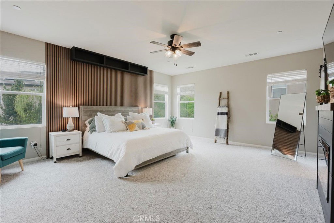
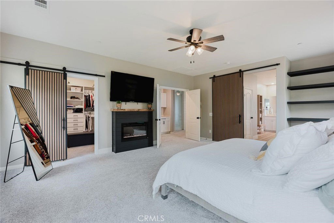
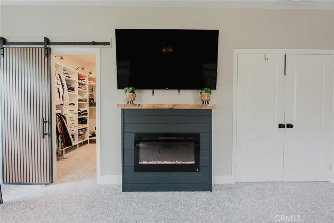
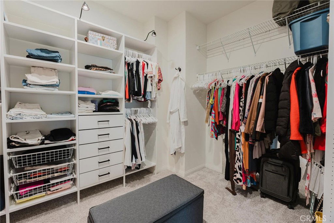
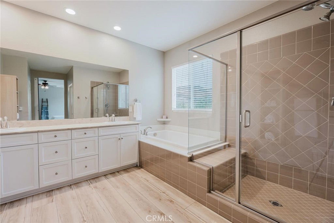
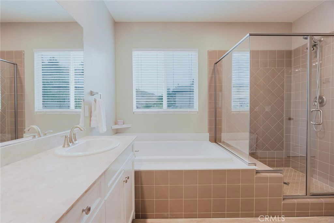
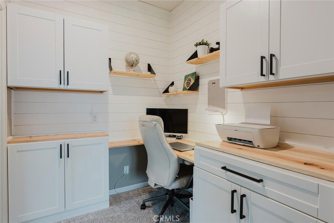
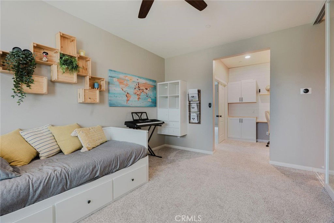
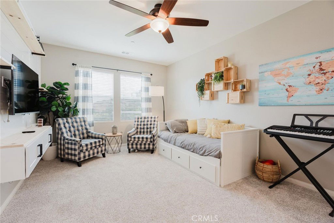
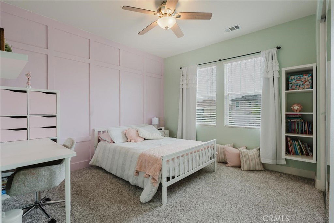
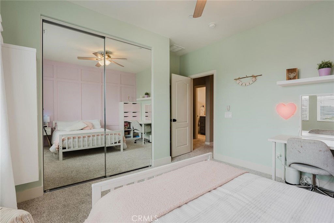
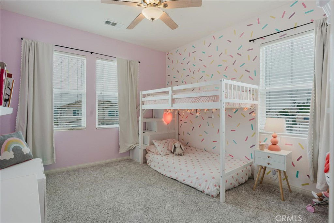
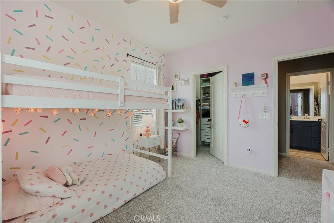
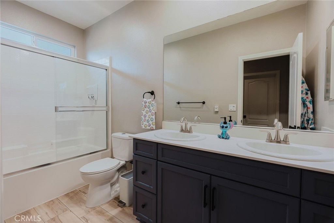
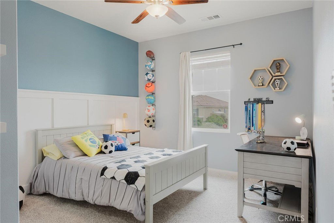
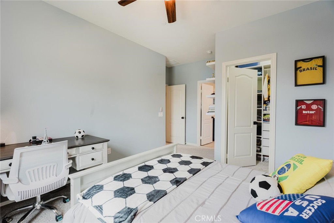
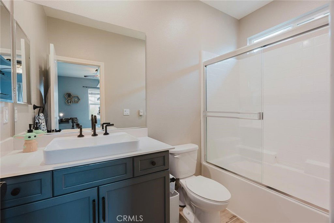
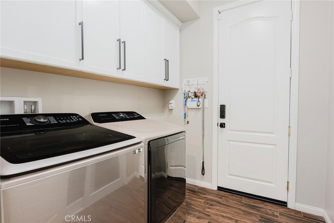
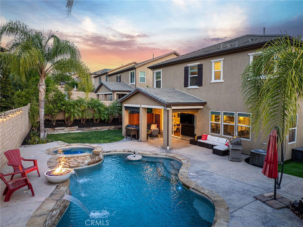
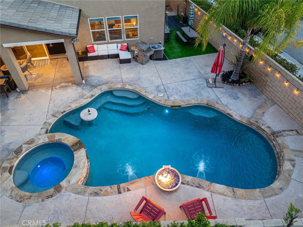
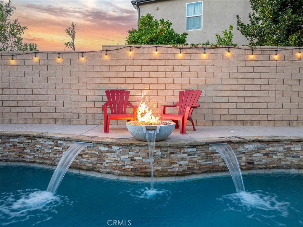
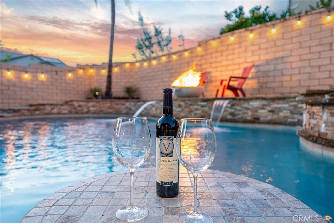
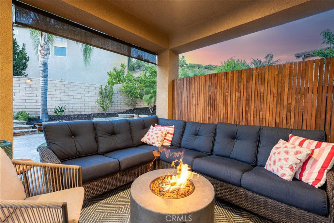
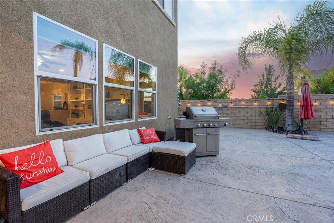
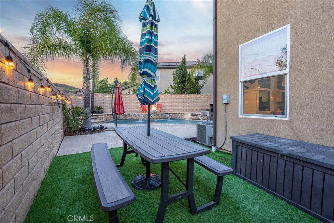
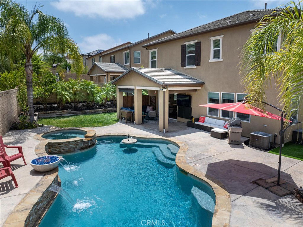
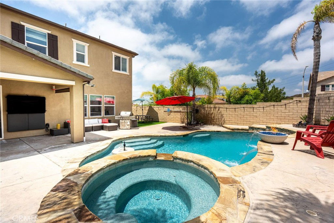
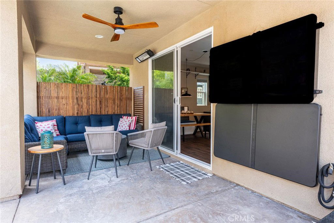
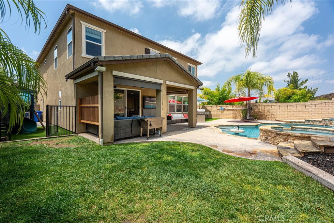
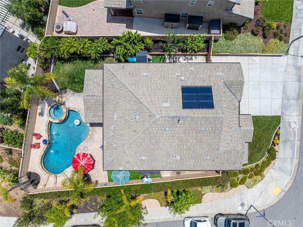
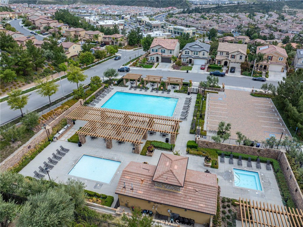
/u.realgeeks.media/murrietarealestatetoday/irelandgroup-logo-horizontal-400x90.png)