514 N Valley Center Avenue, Glendora, CA 91741
- $1,195,000
- 4
- BD
- 2
- BA
- 2,520
- SqFt
- List Price
- $1,195,000
- Status
- ACTIVE
- MLS#
- CV25148869
- Bedrooms
- 4
- Bathrooms
- 2
- Living Sq. Ft
- 2,520
- Lot Size(apprx.)
- 12,405
- Property Type
- Single Family Residential
- Year Built
- 1978
Property Description
North Glendora Single-Story Retreat Framed by a Hillside Backdrop. The meticulously landscaped front yard features lush lawn, vibrant planters, elegant hardscaping, and a charming brick-lined front porch that creates an inviting first impression. Enter through double iron-and-glass doors into a warm, light-filled entryway where herringbone-patterned wood tile flooring meets a dramatic exposed beam ceiling, blending rustic charm with modern sophistication. At the front of the home, the formal living room offers a serene bay window overlooking the pristine front yard, enhanced by timeless plantation shutters. Just beyond, the formal dining room showcases a wood-detailed tray ceiling and French doors that open to a peaceful side yard. The updated kitchen features granite countertops, stainless steel appliances including a six-burner gas cooktop with a sleek hood, recessed lighting, and a large center island with bar seating. A breakfast nook connects the kitchen to the expansive family room, where vaulted ceilings with exposed beams rise above a floor-to-ceiling brick fireplace. French doors lead out to the covered patio, creating effortless indoor-outdoor flow. The primary suite is a private retreat, complete with a sliding glass door to the backyard, a generous walk-in closet, and a luxurious en-suite bathroom featuring dual sinks, a vanity counter, and a tiled walk-in shower with frameless glass enclosure. Three additional bedrooms offer flexibility for family, guests, or a home office—two with coordinating tile floors, and one highlighted by rich bamboo flooring. The hall bathroom echoes the primary with dual sinks, a vanity counter, and a shower/tub combo. Step into your own resort-style backyard with tropical flair—complete with a sparkling pool and spa with stone coping, a covered palapa, a cozy fire pit, artificial turf lawn, and a built-in barbecue for entertaining. Mature trees and a dramatic hillside backdrop create a peaceful and private setting. Additional features include an automatic double gate to a side-entry two-car garage with ample parking space, plus a second gated driveway with RV parking. A fully owned solar panel system provides energy efficiency and long-term savings.
Additional Information
- Pool
- Yes
- View
- Hills
- Frontage
- City Street
- Stories
- One Level
- Roof
- Tile
- Cooling
- Yes
- Laundry Location
- In Garage
- Patio
- Concrete, Covered
Mortgage Calculator
Listing courtesy of Listing Agent: Nicholas Abbadessa (nick@soldbynick.com) from Listing Office: RE/MAX MASTERS REALTY.
Based on information from California Regional Multiple Listing Service, Inc. as of . This information is for your personal, non-commercial use and may not be used for any purpose other than to identify prospective properties you may be interested in purchasing. Display of MLS data is usually deemed reliable but is NOT guaranteed accurate by the MLS. Buyers are responsible for verifying the accuracy of all information and should investigate the data themselves or retain appropriate professionals. Information from sources other than the Listing Agent may have been included in the MLS data. Unless otherwise specified in writing, Broker/Agent has not and will not verify any information obtained from other sources. The Broker/Agent providing the information contained herein may or may not have been the Listing and/or Selling Agent.
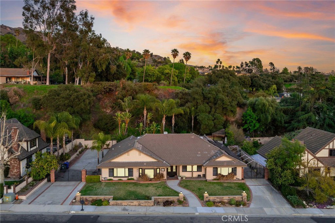
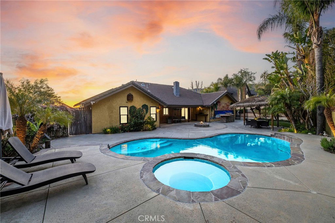
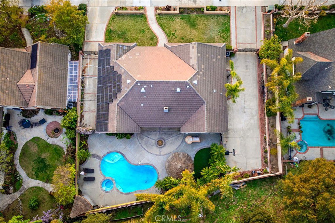
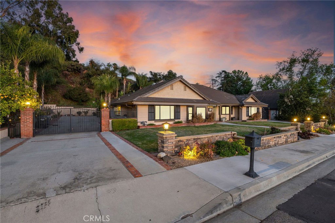
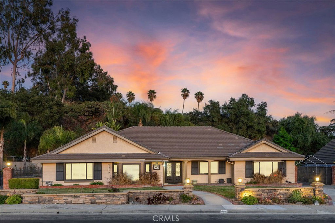
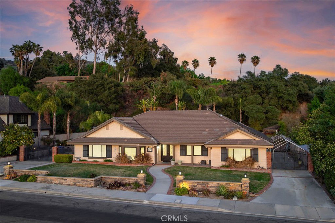
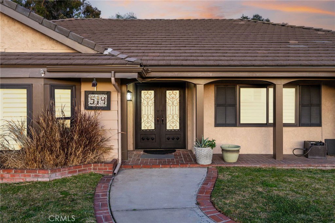
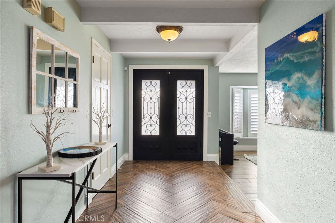
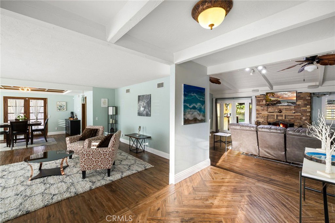
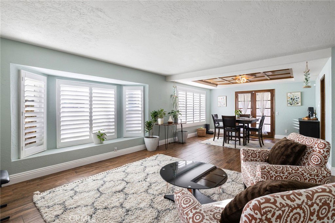
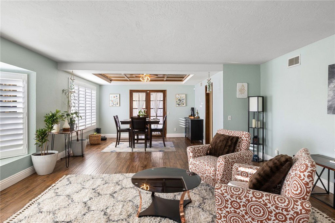
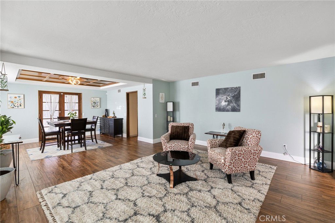
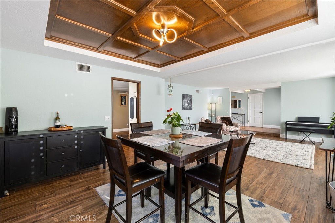
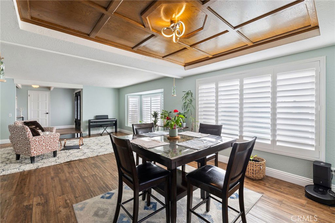
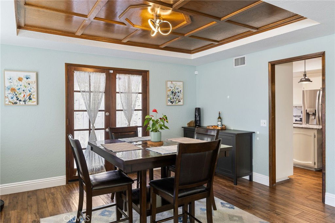
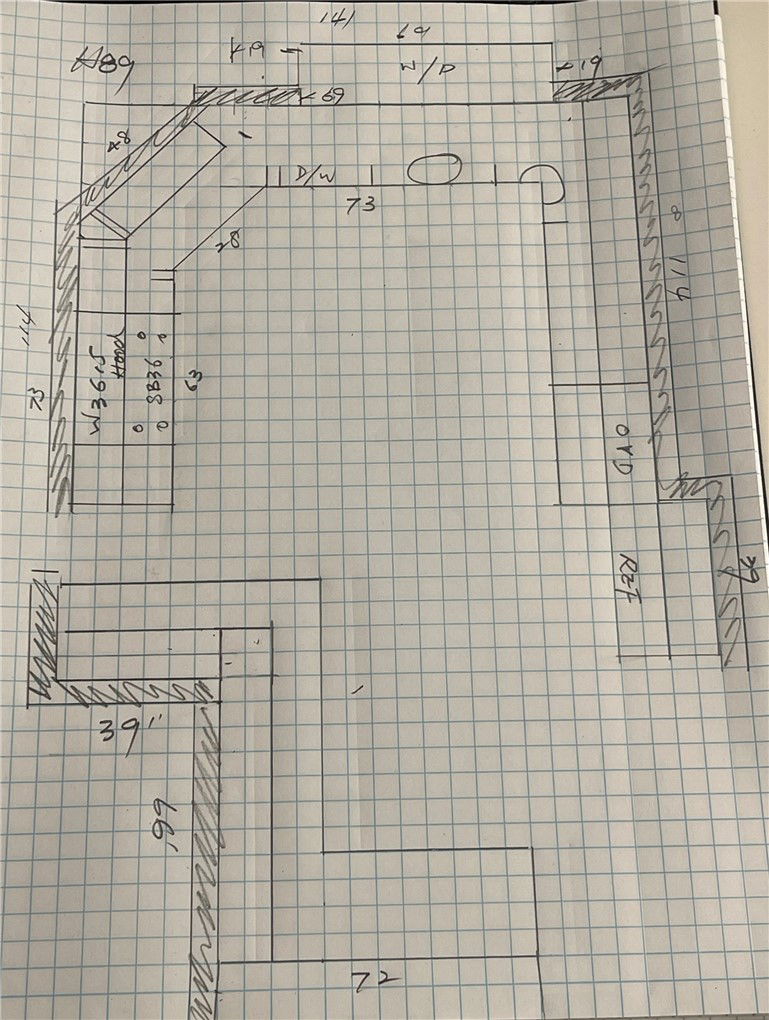
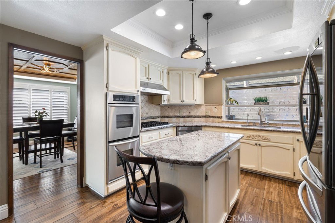
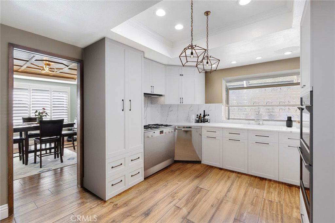
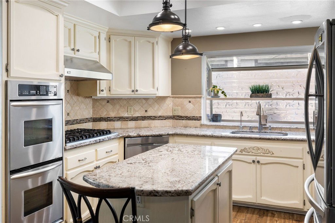
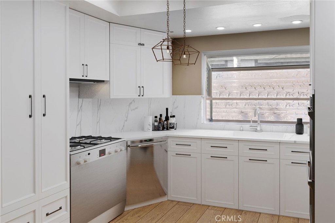
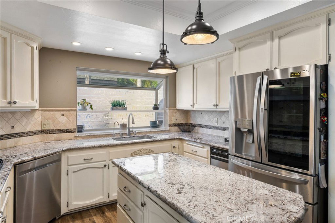
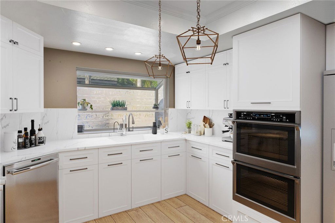
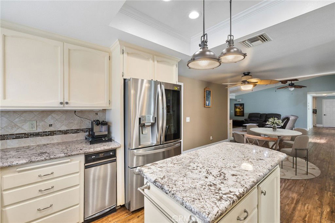
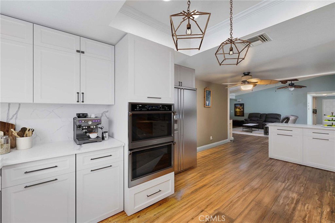
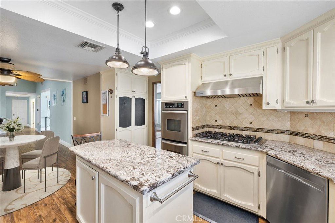
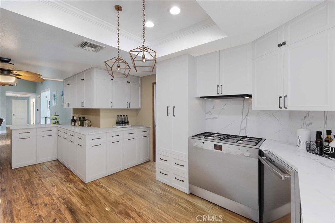
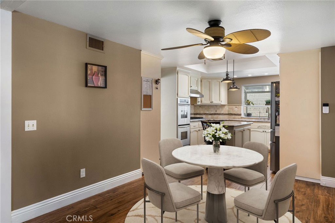
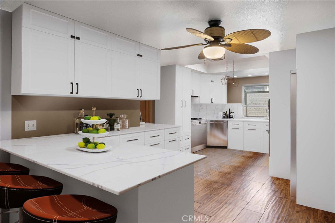
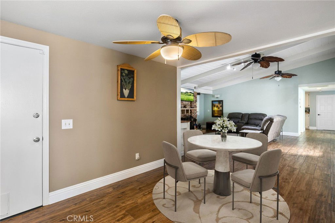
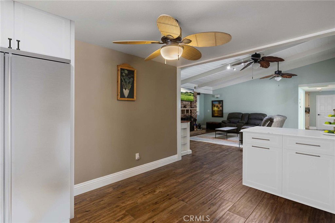
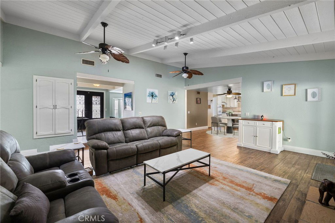
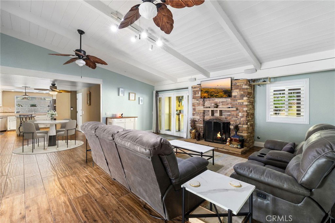
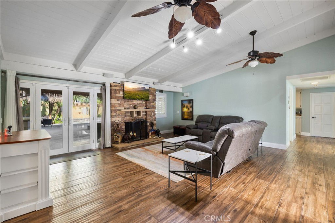
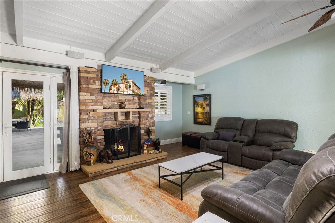
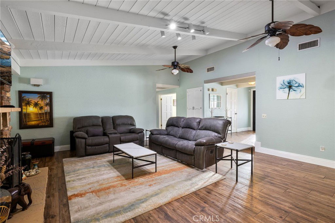
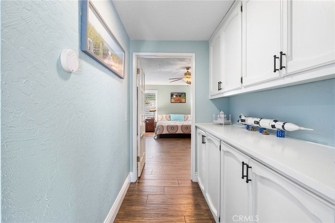
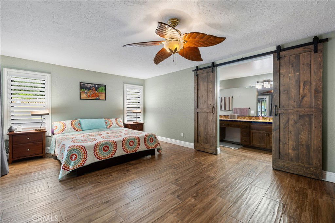
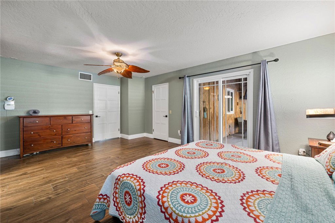
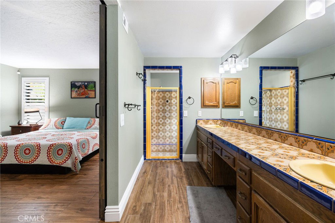
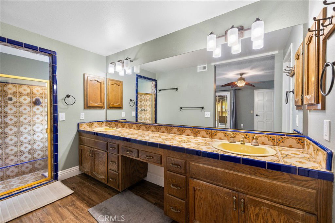
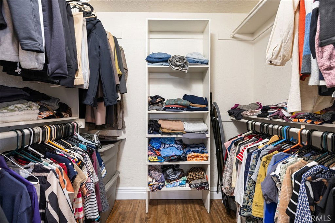
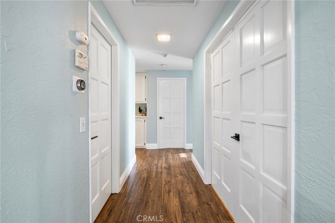
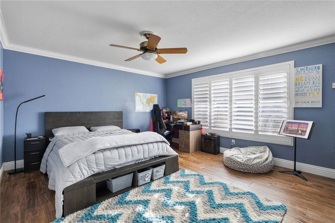
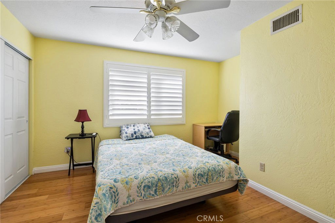
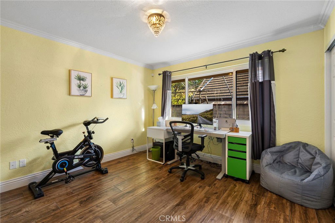
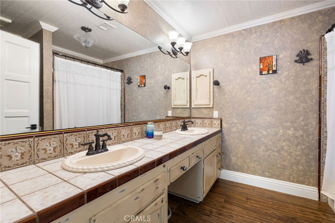
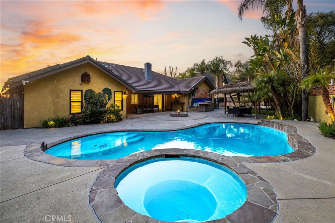
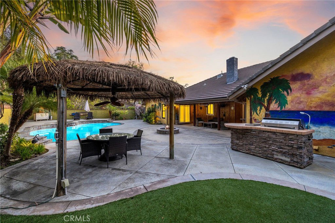
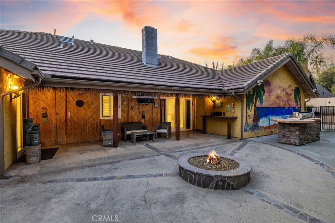
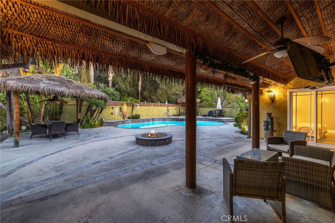
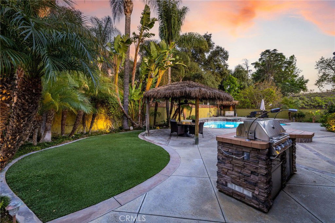
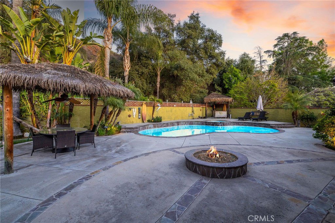
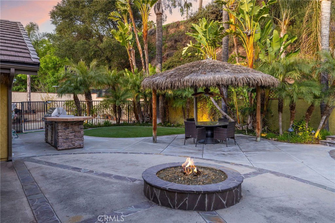
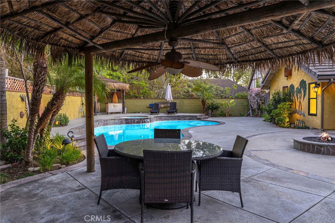
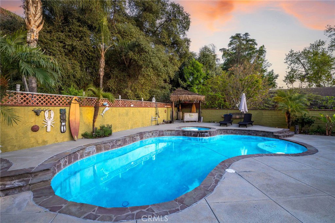
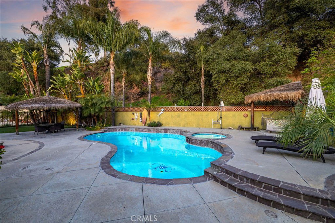
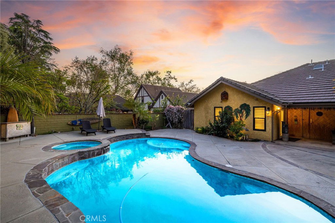
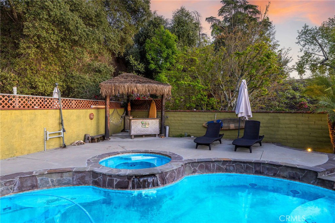
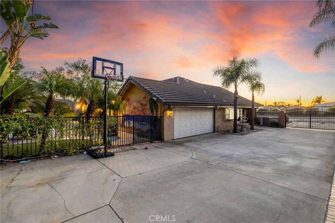
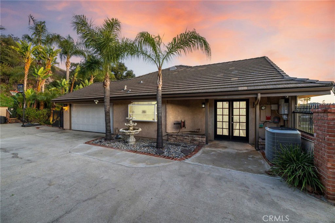
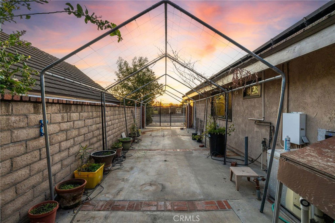
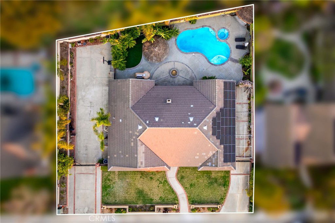
/u.realgeeks.media/murrietarealestatetoday/irelandgroup-logo-horizontal-400x90.png)