17845 Via de Fortuna, Rancho Santa Fe, CA 92067
- $29,995,000
- 5
- BD
- 8
- BA
- 10,363
- SqFt
- List Price
- $29,995,000
- Status
- ACTIVE
- MLS#
- NDP2506929
- Bedrooms
- 5
- Bathrooms
- 8
- Living Sq. Ft
- 10,363
- Lot Size(apprx.)
- 159,429
- Property Type
- Single Family Residential
- Year Built
- 2024
Property Description
A masterful expression of timeless French country elegance, 17845 Via De Fortuna is meticulously rebuilt from the ground up to reflect the artistry and craftsmanship of a historic European manor. Set on 3.66 acres in the prestigious Rancho Santa Fe Covenant, this 10,363 sq. ft. masterpiece boasts 5 bedrooms, 5 full and 3 half baths, including a dedicated office and detached guest house. From the moment you arrive, the estate’s hand-selected antique barrel roof tiles from the South of France, signal an extraordinary level of detail. Antique oak beams, while hand-forged steel-framed windows and doors flood the home with natural light. The great room, anchored by a custom fireplace lined with reclaimed black firebrick, flows effortlessly into the exquisite Christopher Peacock kitchen, where La Cornue and Miele appliances, hand-painted cabinetry, and Afyon white marble countertops create a space that is as functional as it is breathtaking. The primary suite is a serene escape, offering a spa-inspired bath wrapped in Michelangelo marble, a deep soaking tub, and sweeping views of the lush gardens beyond. The outdoor spaces are a dream come true, where the estate’s natural beauty comes to life. A French village water basin turned fountain and the zero-edge pool and spa with the picturesque backdrop of the majestic Black Mountains create an unparalleled sense of tranquility. The outdoor kitchen, featuring a Kalamazoo grill, is perfect for al fresco dining under the stars, while a porch swing tucked behind the guest house invites moments of quiet reflection. The estate is offered fully furnished, with each piece thoughtfully curated to complement the home’s aesthetic. With state-of-the-art technology, including Lutron smart home automation, owned solar, Tesla backup batteries, and a comprehensive security system, this estate delivers unparalleled functionality alongside its exquisite design.
Additional Information
- Pool
- Yes
- View
- Golf Course, Hills, Panoramic, Trees/Woods
- Stories
- One Level
- Cooling
- Yes
- Laundry Location
- Inside, Laundry Room
Mortgage Calculator
Listing courtesy of Listing Agent: Jason Barry (Jason@barryestates.com) from Listing Office: Barry Estates.
Based on information from California Regional Multiple Listing Service, Inc. as of . This information is for your personal, non-commercial use and may not be used for any purpose other than to identify prospective properties you may be interested in purchasing. Display of MLS data is usually deemed reliable but is NOT guaranteed accurate by the MLS. Buyers are responsible for verifying the accuracy of all information and should investigate the data themselves or retain appropriate professionals. Information from sources other than the Listing Agent may have been included in the MLS data. Unless otherwise specified in writing, Broker/Agent has not and will not verify any information obtained from other sources. The Broker/Agent providing the information contained herein may or may not have been the Listing and/or Selling Agent.
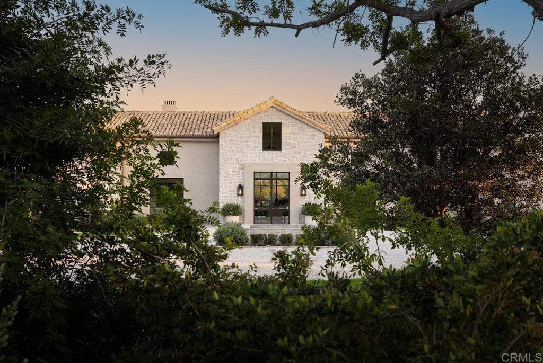
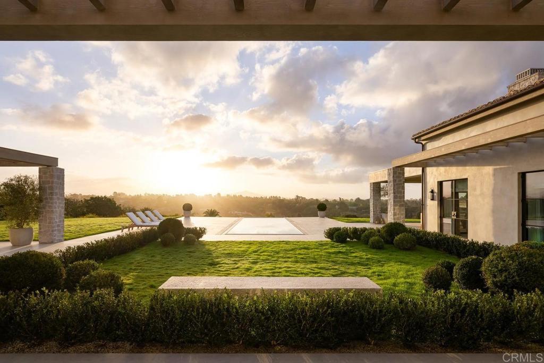
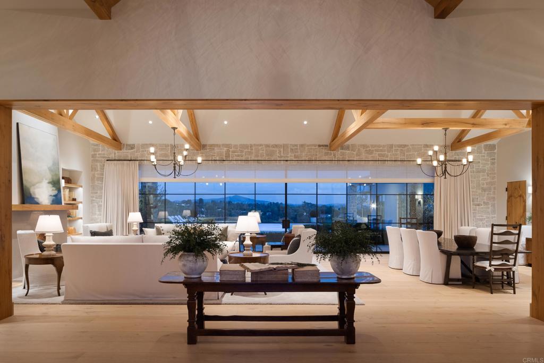
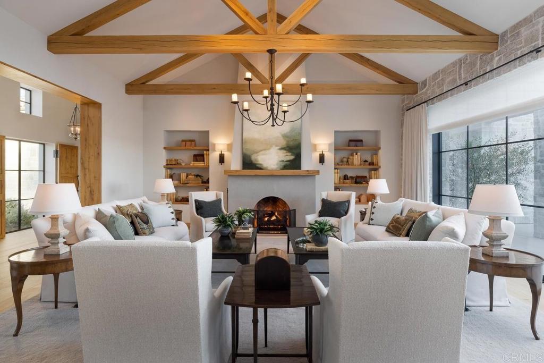
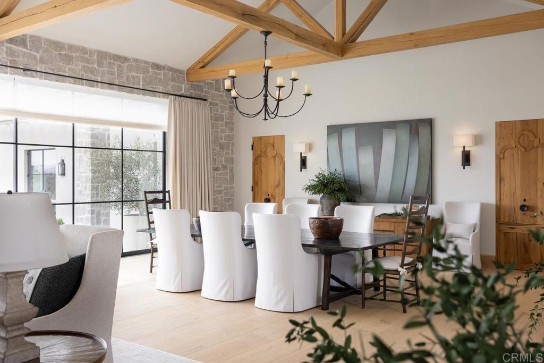
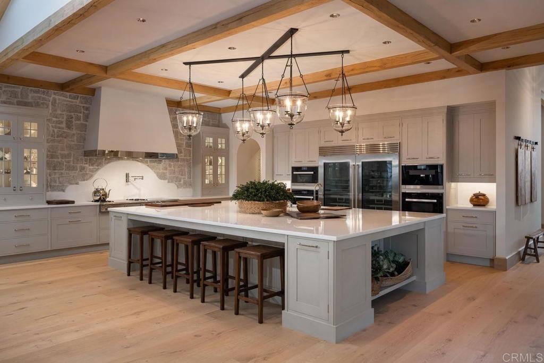
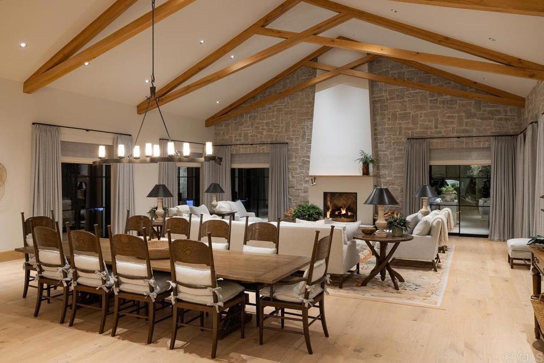
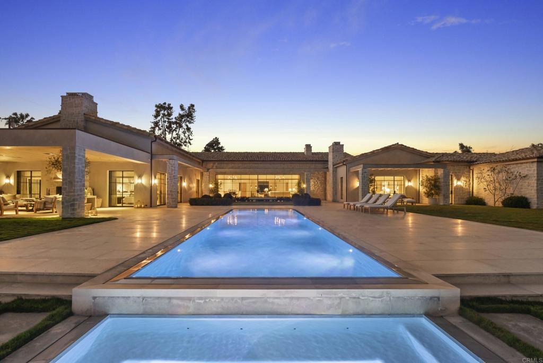
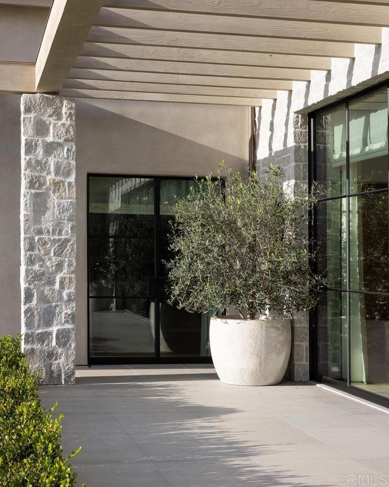
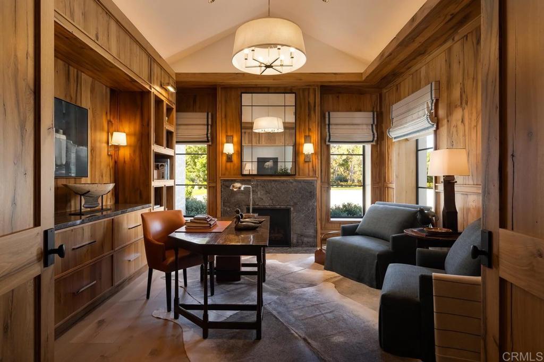
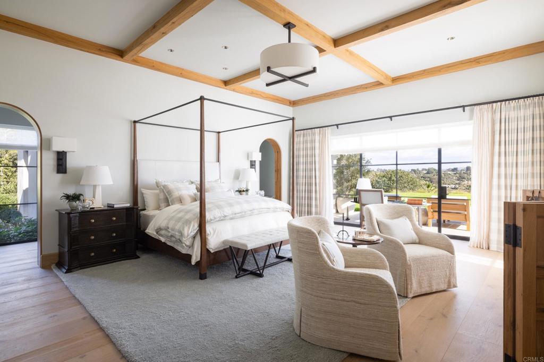
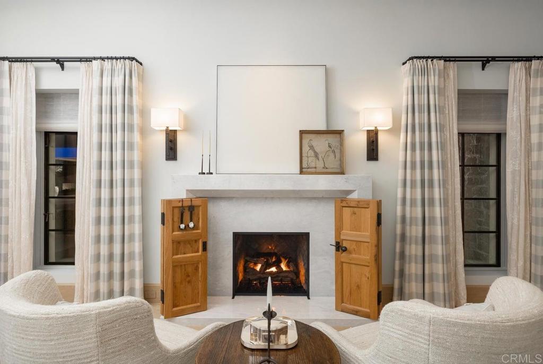
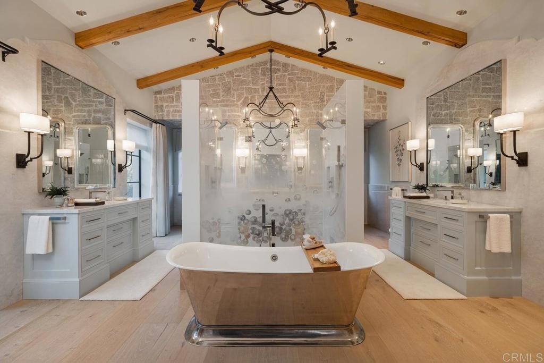
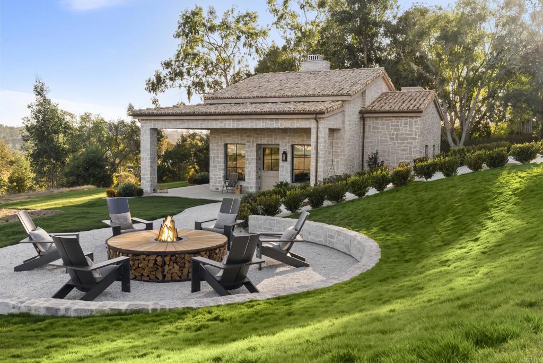
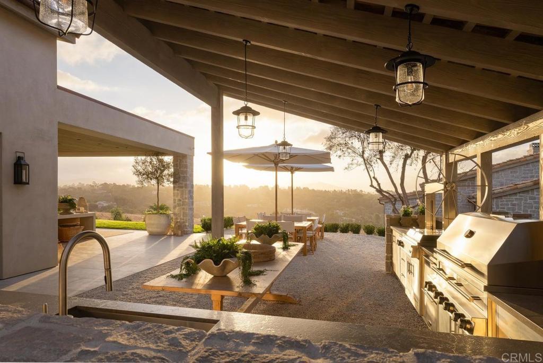
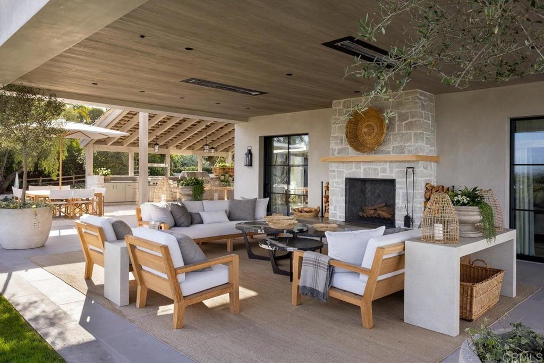
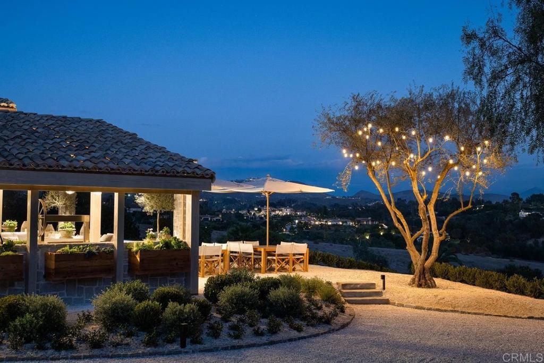
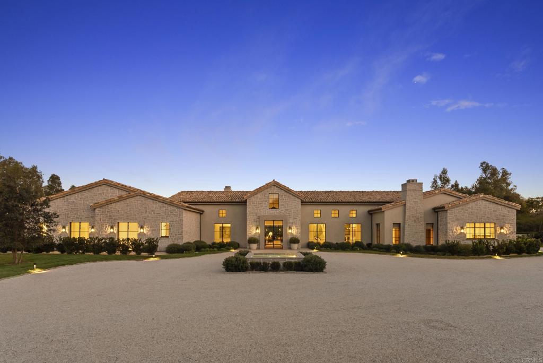
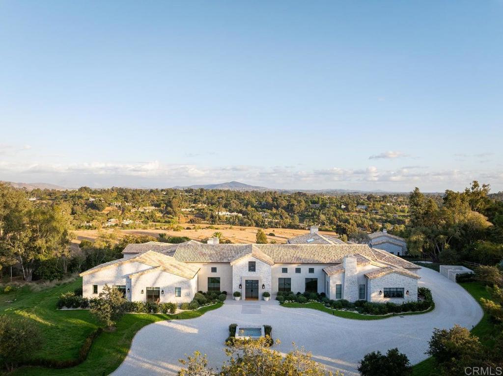
/u.realgeeks.media/murrietarealestatetoday/irelandgroup-logo-horizontal-400x90.png)