670 San Marino Avenue, San Marino, CA 91108
- $6,280,000
- 5
- BD
- 6
- BA
- 5,304
- SqFt
- List Price
- $6,280,000
- Price Change
- ▼ $408,000 1752058616
- Status
- ACTIVE
- MLS#
- P1-22159
- Bedrooms
- 5
- Bathrooms
- 6
- Living Sq. Ft
- 5,304
- Lot Size(apprx.)
- 18,573
- Property Type
- Single Family Residential
- Year Built
- 1930
Property Description
Nestled in the esteemed Huntington Library District of San Marino, this distinguished Mediterranean-style residence was masterfully crafted in 1930 by renowned architect Kenneth Gordon, a protege of Joseph Blick and Reginald Johnson.Showcasing timeless architectural details, the home features graceful arched doorways, soaring vaulted ceilings, elegant French doors, and an abundance of casement windows that bathe the interiors in natural light. The thoughtfully designed floorplan enhances both everyday living and grand-scale entertaining.The sophisticated living room is centered around a magnificent marble fireplace and flows seamlessly through French doors onto a charming veranda--perfect for indoor-outdoor gatherings. The expansive formal dining room captivates with coffered ceilings, period sconces, and exquisite hand-painted muraled walls, offering a truly elegant setting for entertaining.Exquisite inlaid hardwood floors grace much of the home, while a stunning vintage Rondel window adds a distinctive architectural detail in the inviting family room. Every corner of the home reflects classic craftsmanship and refined elegance.The cook's kitchen is a culinary dream, featuring a center island, premium appliances including two Miele dishwashers and a Thermador range with oven, a second oven, and a warming drawer. A separate butler's pantry with glass-front cabinets and a custom wood countertop offers additional prep and serving space, and a charming breakfast area.A large office with French doors opening to the veranda provides an inspiring workspace. The family room, complete with fireplace and wet bar, is ideal for relaxed living and entertaining. Adjacent to the family room is a versatile recreation room that can serve as a fifth bedroom suite, featuring its own private access-- ideal for multi-generational living or guest accommodations.Upstairs, three expansive en-suite bedrooms await, including a luxurious primary suite with a large sitting area, dual walk-in closets, original built-ins, and a spa-like en-suite bath boasting a steam shower and dual sinks. Multiple balconies overlook the lush gardens and mountain vistas. There is ample storage and a large cedar lined closet.The resort-inspired backyard enjoys a large covered veranda, a side yard perfect for outdoor BBQs. a breakfast bar, and an inviting saltwater pool and spa. The home also features a wine cellar.
Additional Information
- Pool
- Yes
- View
- Mountain(s)
- Stories
- Two Levels
- Cooling
- Yes
Mortgage Calculator
Listing courtesy of Listing Agent: Vicky Botsford (vicky.botsford@compass.com) from Listing Office: COMPASS.
Based on information from California Regional Multiple Listing Service, Inc. as of . This information is for your personal, non-commercial use and may not be used for any purpose other than to identify prospective properties you may be interested in purchasing. Display of MLS data is usually deemed reliable but is NOT guaranteed accurate by the MLS. Buyers are responsible for verifying the accuracy of all information and should investigate the data themselves or retain appropriate professionals. Information from sources other than the Listing Agent may have been included in the MLS data. Unless otherwise specified in writing, Broker/Agent has not and will not verify any information obtained from other sources. The Broker/Agent providing the information contained herein may or may not have been the Listing and/or Selling Agent.
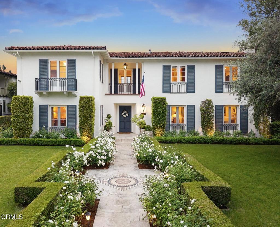
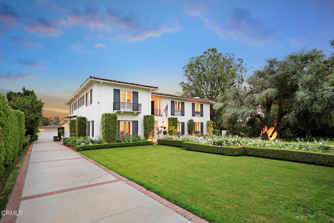
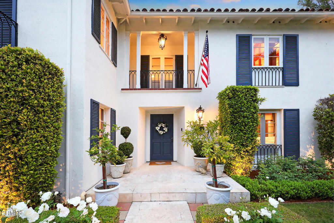
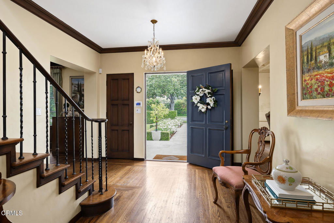
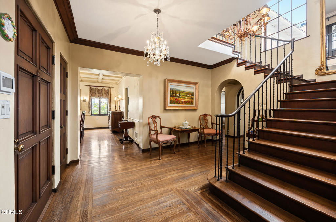
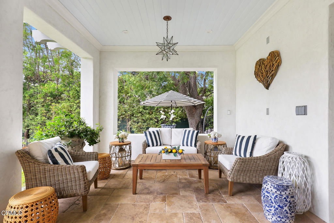
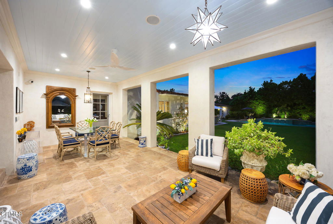
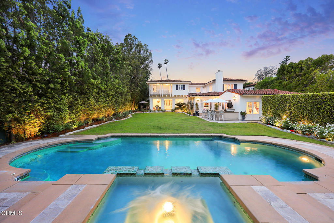
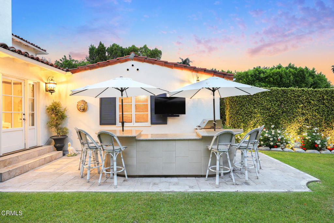
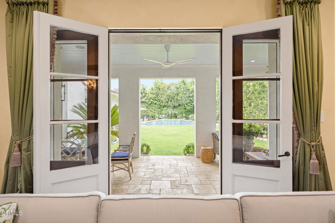
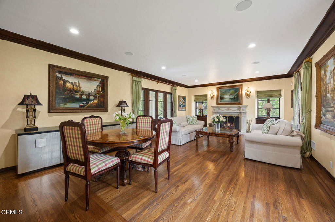
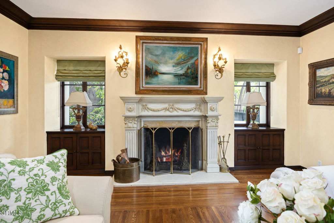
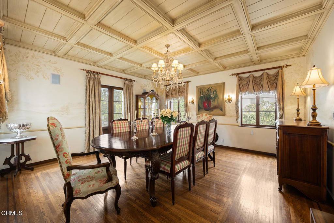
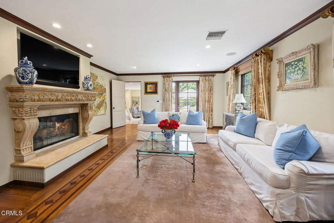
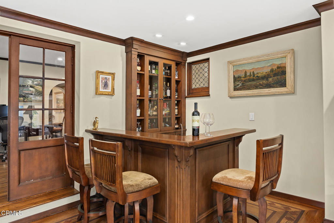
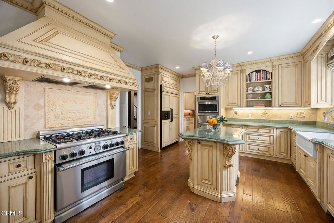
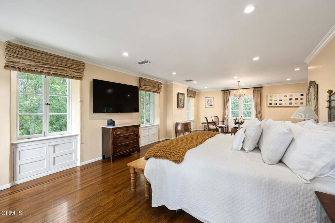
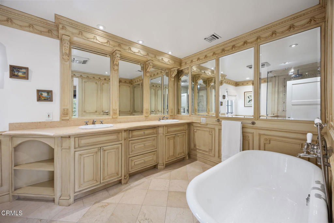
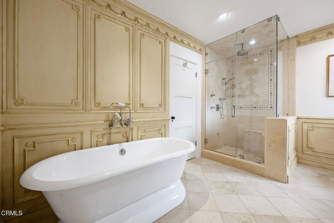
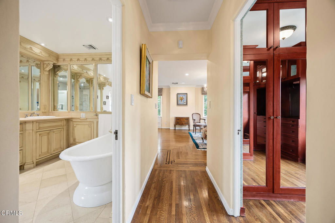
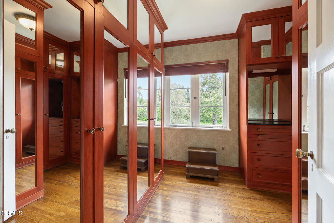
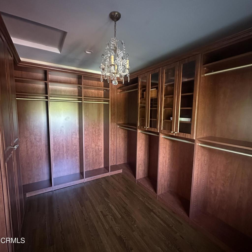
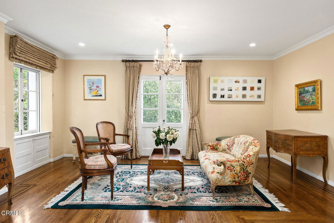
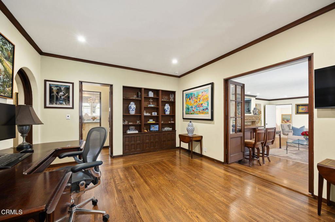
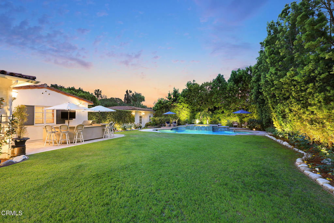
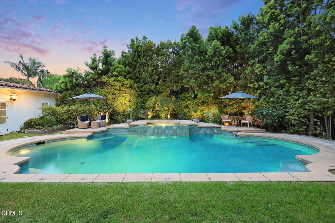
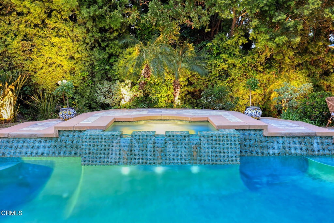
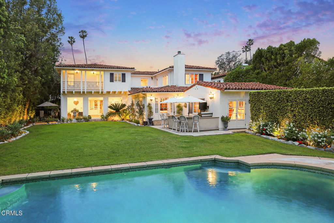
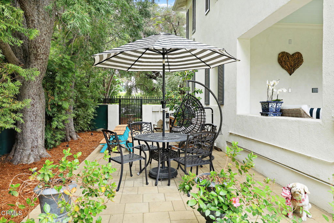
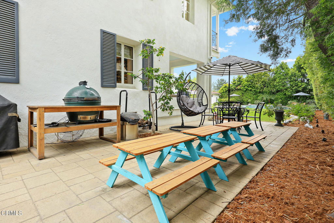
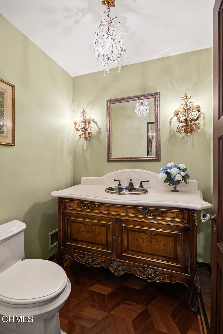
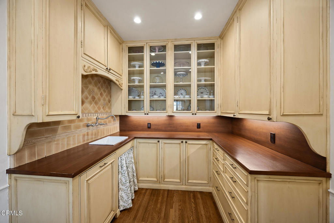
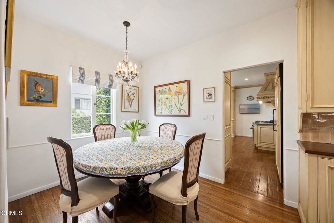
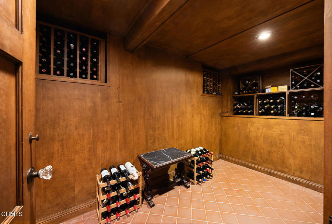
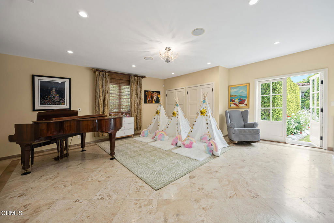
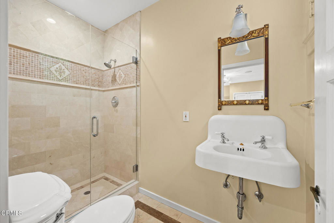
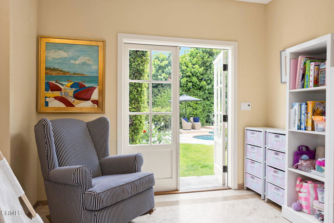
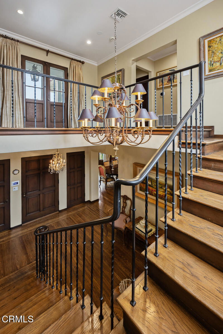
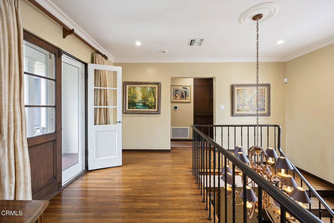
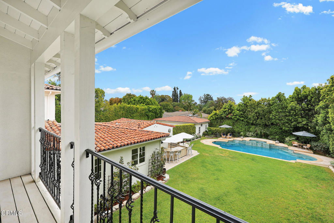
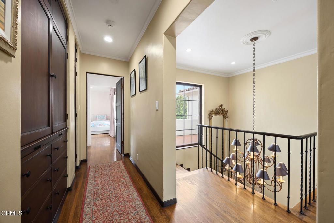
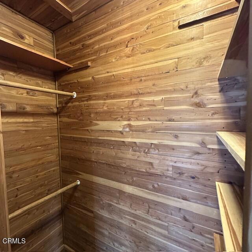
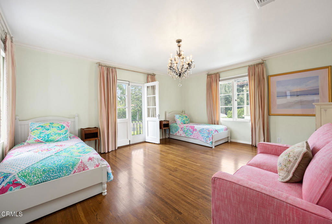
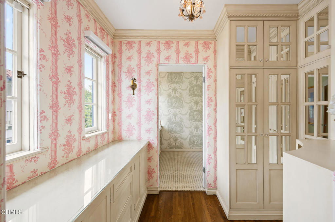
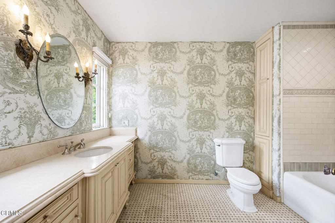
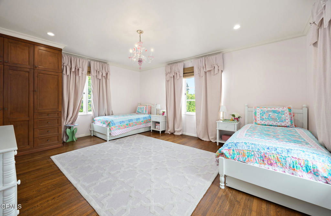
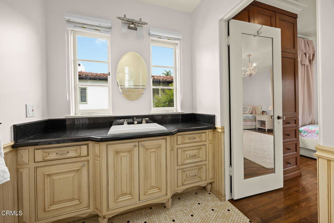
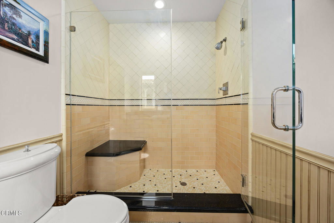

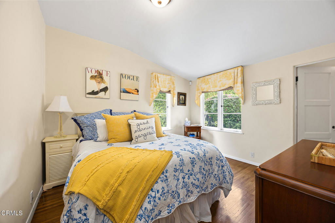
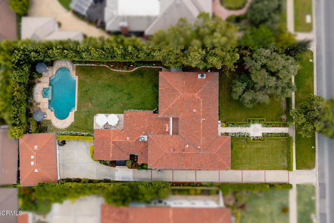
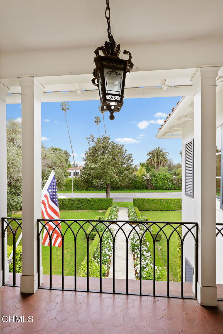
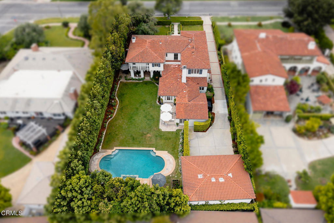
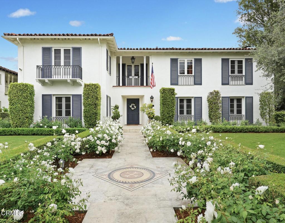
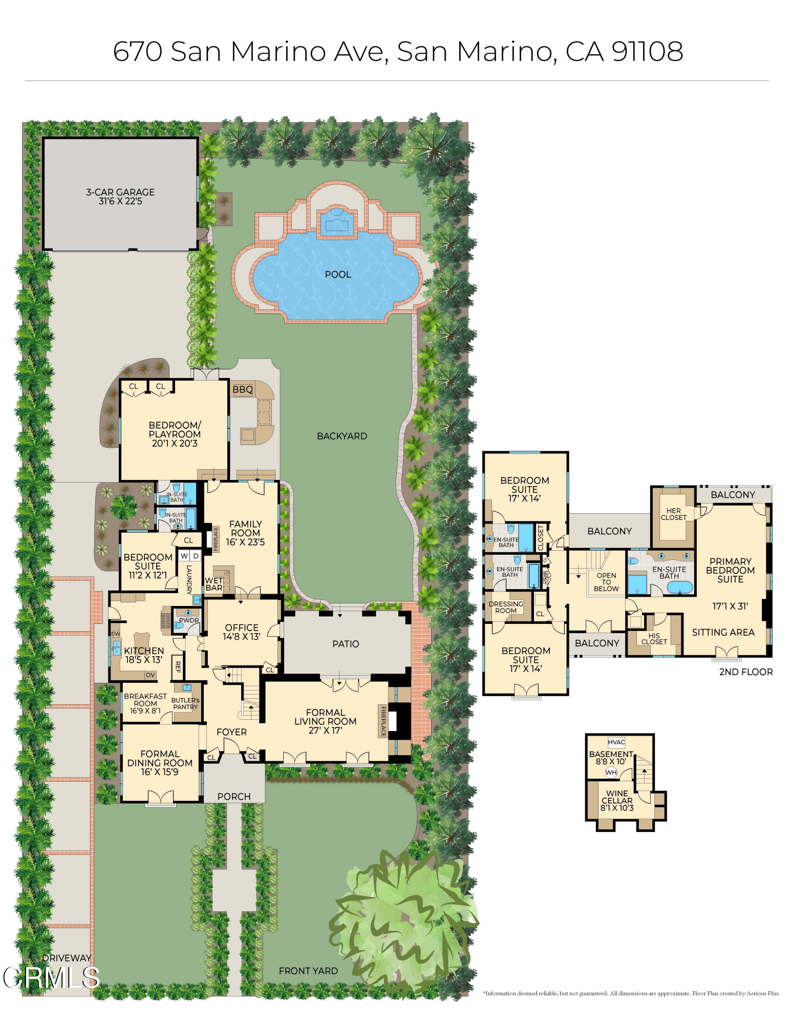
/u.realgeeks.media/murrietarealestatetoday/irelandgroup-logo-horizontal-400x90.png)