5321 Oak Park Avenue, Encino, CA 91316
- $5,899,000
- 6
- BD
- 7
- BA
- 7,200
- SqFt
- List Price
- $5,899,000
- Price Change
- ▼ $201,000 1751573031
- Status
- ACTIVE
- MLS#
- SR25005112
- Bedrooms
- 6
- Bathrooms
- 7
- Living Sq. Ft
- 7,200
- Lot Size(apprx.)
- 17,463
- Property Type
- Single Family Residential
- Year Built
- 2022
Property Description
A Dream Home Built in 2022. Discover unparalleled luxury with this custom gated modern estate in the prestigious Amestoy Estates. From the moment you enter the private gates, you’re greeted by immaculate landscaping that sets the tone for this breathtaking property. Step inside to soaring ceilings and sophisticated design that blend elegance with comfort. The gourmet kitchen is a chef’s dream, boasting a massive center island with a built-in range, pop-up exhaust fan, breakfast bar seating, and inset custom cabinetry with flush-mounted refrigerator and freezer. Adjacent, the stylish dining room features designer lighting, built-ins, and pocket sliding doors that open seamlessly to the covered patio and stunning backyard. The Great Room, complete with a limestone fireplace, custom built-ins, and designer touches, is perfect for relaxation or entertaining. Pocket doors throughout offer a seamless indoor-outdoor flow. The first floor also includes a state-of-the-art theater room, a spacious office with built-ins, and a luxurious en-suite bedroom. Upstairs, the palatial primary suite offers a fireplace, dual walk-in closets with custom cabinetry, and a private balcony overlooking the estate. The spa-like primary bathroom features dual vanities, a soaking tub, two water closets, and a massive walk-in shower with triple rain shower heads. The upper level also includes a versatile loft, three additional en-suite bedrooms with balconies, and a convenient laundry room. The expansive backyard is an entertainer’s paradise, featuring a shimmering pool and spa, a cabana with a fireplace and barbecue, a basketball court, and a guest house with a living room, kitchen, bedroom, and en-suite bath. Don’t miss this rare opportunity to own a one-of-a-kind estate that offers the perfect blend of modern luxury, functionality, and timeless elegance. Schedule your private tour today!
Additional Information
- Pool
- Yes
- View
- None
- Frontage
- City Street
- Stories
- Two Levels
- Cooling
- Yes
- Laundry Location
- Laundry Room
- Patio
- Concrete, Covered, Patio
Mortgage Calculator
Listing courtesy of Listing Agent: Michael Rescigno (Michael@MichaelRescigno.com) from Listing Office: Berkshire Hathaway HomeServices California Properties.
Based on information from California Regional Multiple Listing Service, Inc. as of . This information is for your personal, non-commercial use and may not be used for any purpose other than to identify prospective properties you may be interested in purchasing. Display of MLS data is usually deemed reliable but is NOT guaranteed accurate by the MLS. Buyers are responsible for verifying the accuracy of all information and should investigate the data themselves or retain appropriate professionals. Information from sources other than the Listing Agent may have been included in the MLS data. Unless otherwise specified in writing, Broker/Agent has not and will not verify any information obtained from other sources. The Broker/Agent providing the information contained herein may or may not have been the Listing and/or Selling Agent.
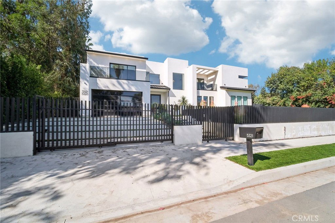
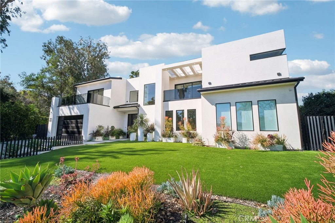
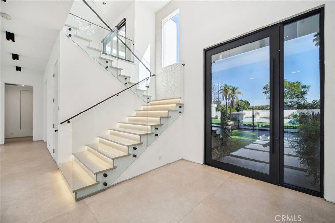
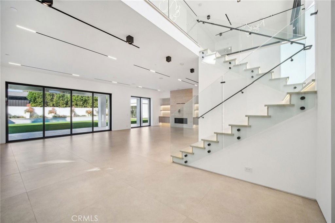
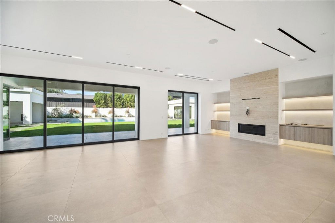
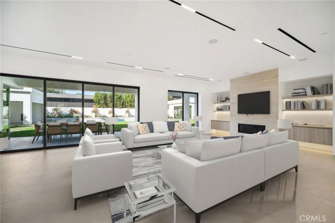
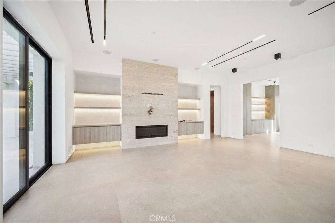
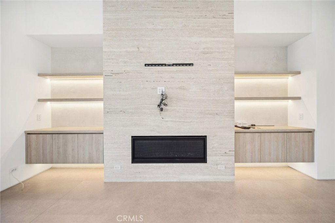
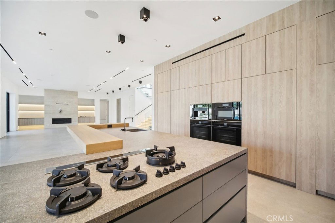
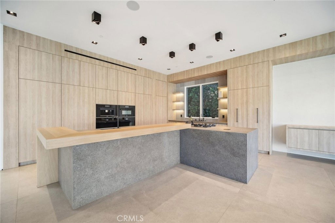
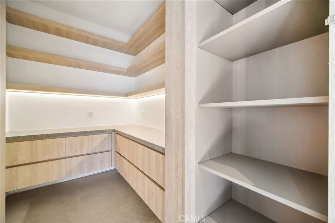
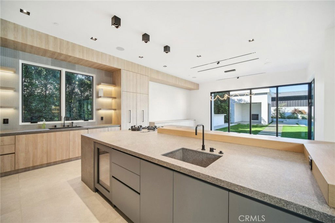
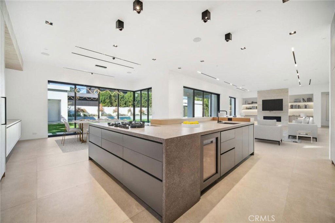
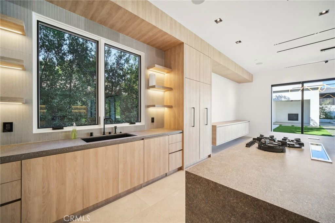
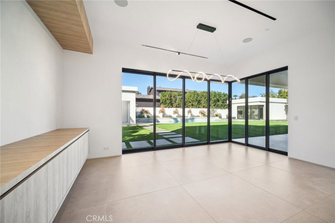
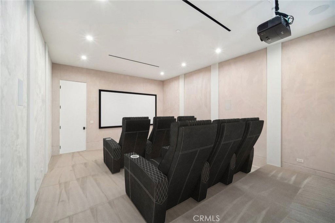
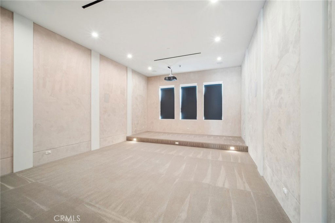
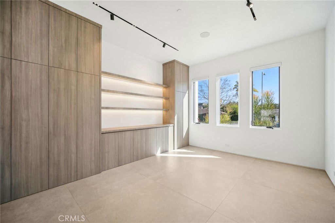
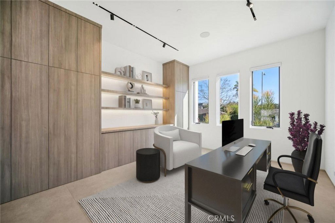
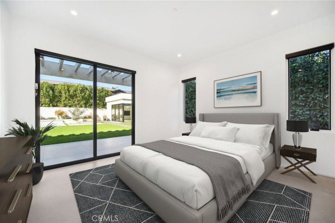
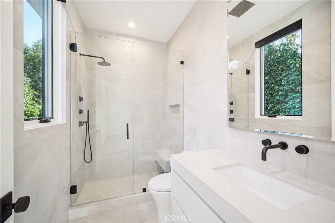
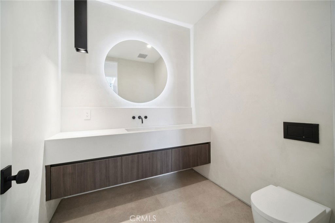
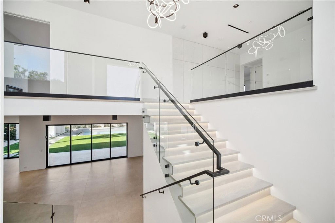
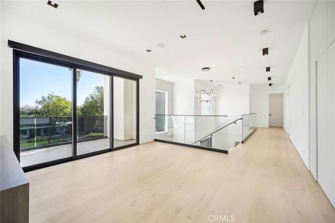
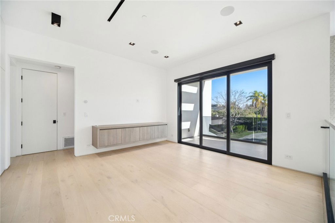
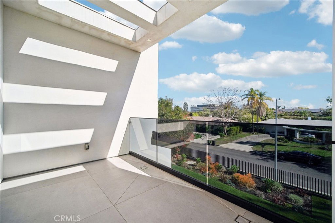
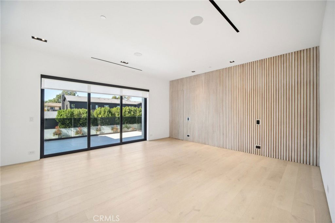
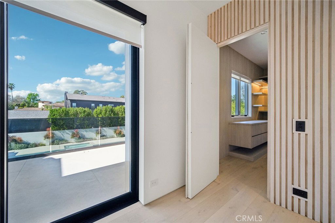
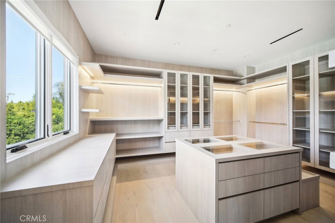
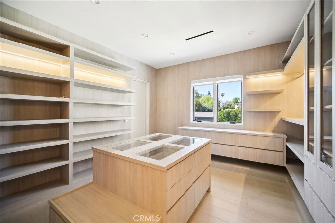
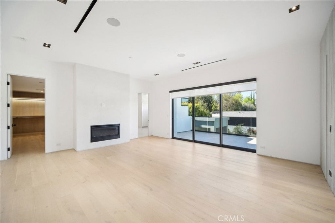
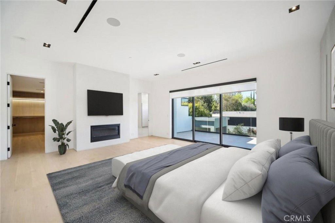
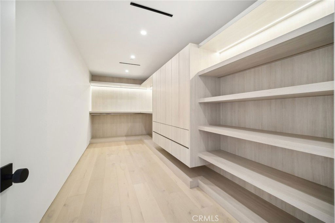
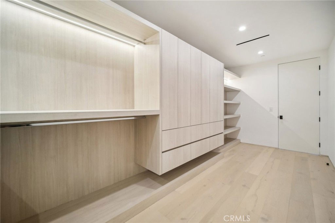
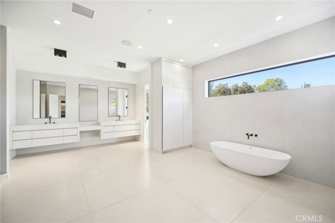
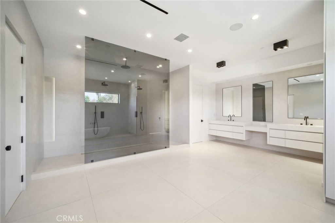
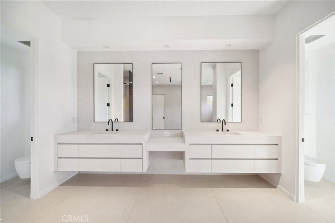
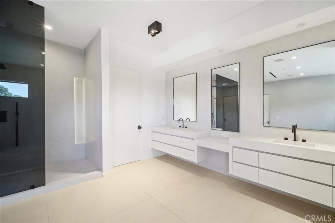
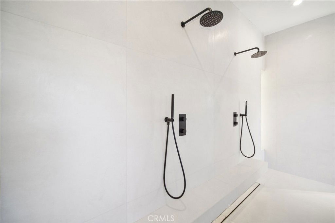
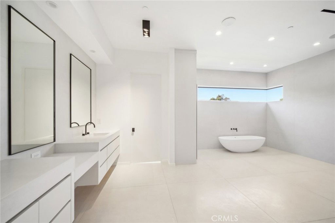
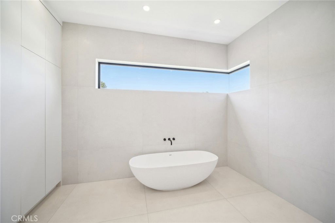
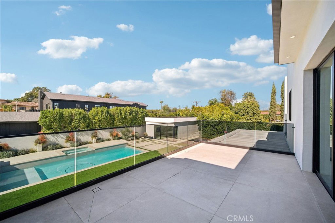
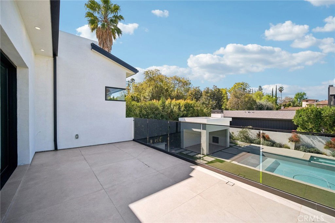
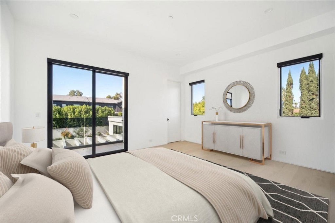
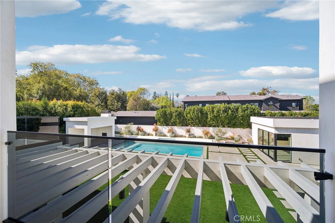
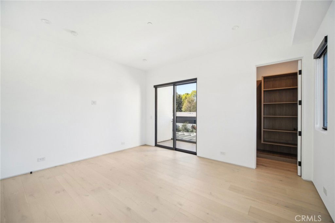
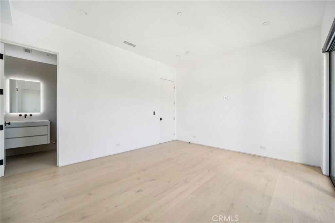
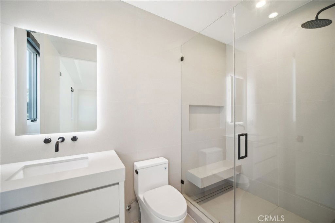
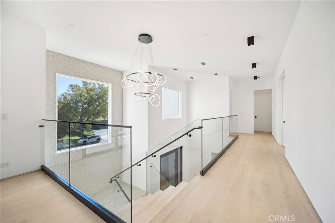
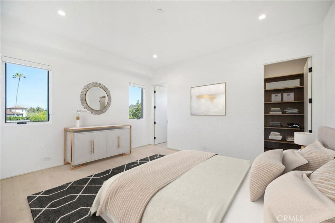
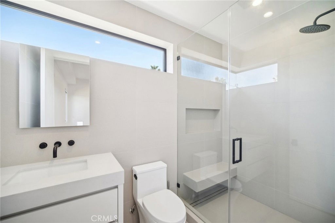
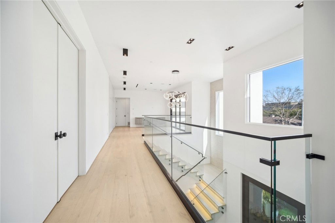
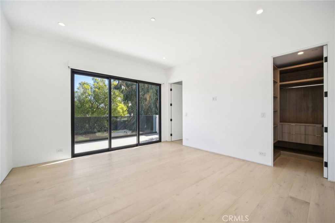
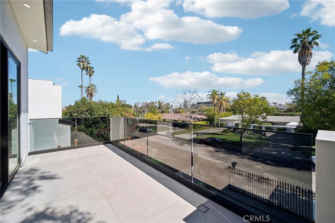
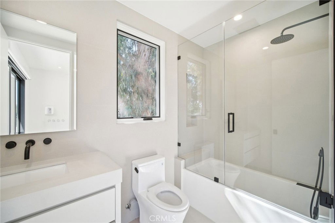
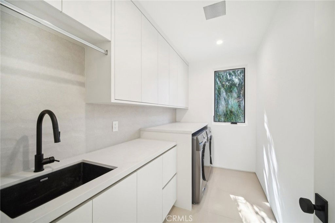
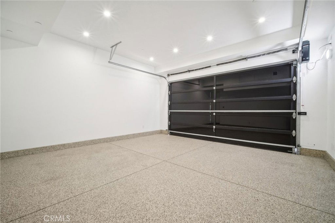
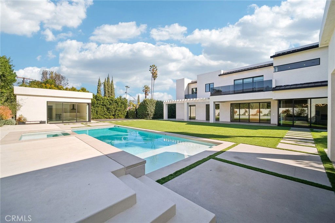
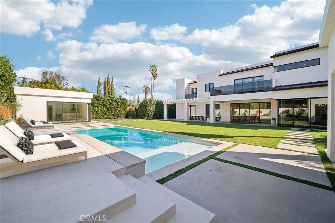
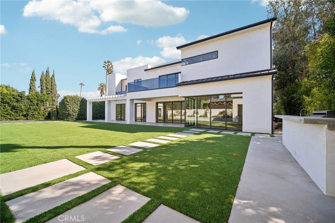
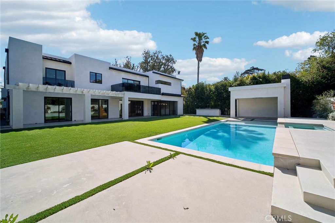
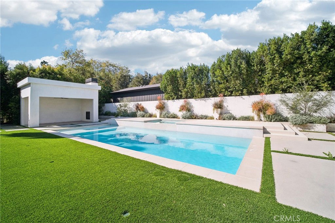
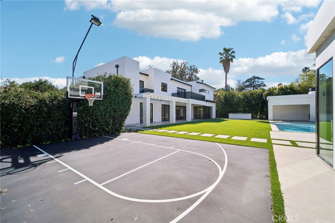
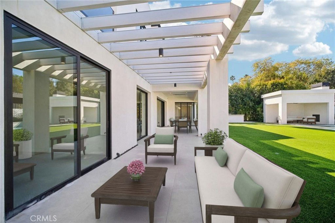
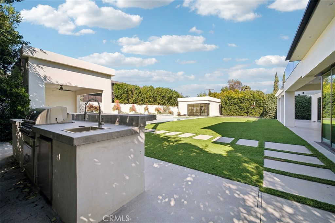
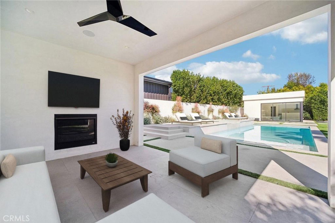
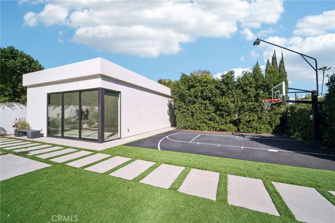
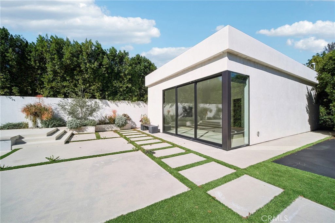
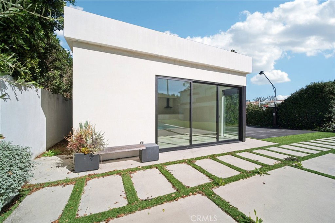
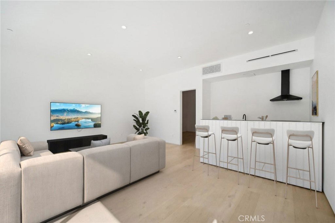
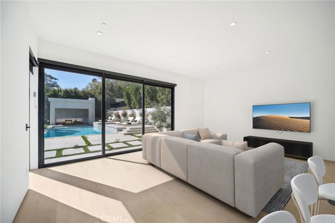
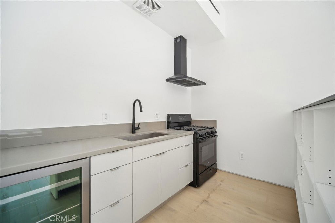
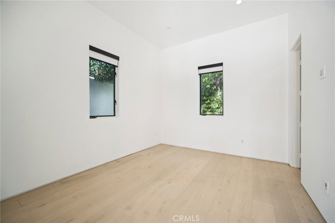
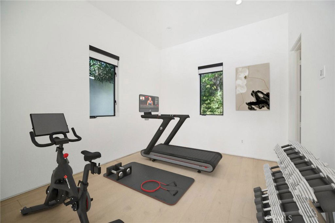
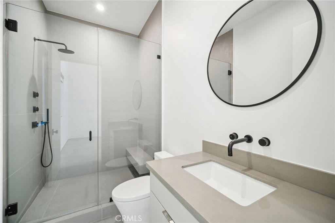
/u.realgeeks.media/murrietarealestatetoday/irelandgroup-logo-horizontal-400x90.png)