1171 Sunset Cliffs Boulevard, San Diego, CA 92107
- $5,498,000
- 6
- BD
- 5
- BA
- 5,127
- SqFt
- List Price
- $5,498,000
- Price Change
- ▼ $500,000 1750914701
- Status
- ACTIVE
- MLS#
- SW25061122
- Bedrooms
- 6
- Bathrooms
- 5
- Living Sq. Ft
- 5,127
- Lot Size(apprx.)
- 10,143
- Property Type
- Single Family Residential
- Year Built
- 1999
Property Description
Situated on the world renowned So Cal’s Sunset Cliffs coastline, this Mediterranean masterpiece offers a rare opportunity to call this slice of coastline yours. Situated on almost a full quarter acre of land consisting of a main house with 4,237 square feet of living space on the front side of the parcel overlooking the coastline, a separate 890 square foot casita over the 3 car garage on the back side of the parcel and a massive 20,000 gallon pool and jacuzzi. The grand 2 story entry to the main home really sets the stage allowing direct views out to the ocean and leading seamlessly into your main living space or second story. 24 x 24 travertine tile laces your entire lower level, solid core interior doors throughout, the formal living room kitchen and breakfast nook are located on the front side of the property, allowing for direct expensive views of the coastline and ocean, along with tons of natural light pouring through the windows. Imagine prepping meals in your new kitchen overlooking the ocean, it doesn’t get any better! The kitchen offers, ample storage, KitchenAid fridge, and freezer combo, warming tray and solid slab bullnose counters. The formal family and dining room is centrally located on the lower level, offering more than enough space for entertaining. Rounding out the first story is your laundry room spare bedroom with direct access to backyard and a full bath ready for you to enjoy! Upstairs offers a second formal living space and patio all allowing for the best views of the SoCal coastline, a bar area with dining nook, half bath, two oversize, spare bedrooms, both with brand new carpet, another full bath with walk-in shower and soaking tub and of course your primary suite With new carpet, ample in size, his and her sinks in the bathroom, walk-in shower plus soaking tub and large walk-in closet. It doesn’t stop here, the casita offers panoramic views off the teak deck, two bedrooms well situated in the size, a full bathroom and an open living space feeding off the recently renovated kitchen and breakfast nook. For garage lovers the tall doors offer plenty of space for your lifted vehicles to pull right in! Your pool and jacuzzi are the focal point of the outdoor space surrounded by water features and mature, lush landscaping around every corner! Experience So Cal coastal living at its finest! SELLER HAPPY TO PROVIDE A RATE BUYDOWN OR CLOSING COST CREDIT FOR BUYER AND IS OPEN TO OWNER FINANCING.
Additional Information
- Pool
- Yes
- View
- Bluff, Coastline, Neighborhood, Ocean, Panoramic
- Frontage
- Alley, City Street
- Stories
- Two Levels
- Roof
- Tile
- Cooling
- Yes
- Laundry Location
- Inside, Laundry Room
- Patio
- Concrete, Covered, Terrace
Mortgage Calculator
Listing courtesy of Listing Agent: Wallace Emerson (TEmersonRealtor@gmail.com) from Listing Office: Century 21 Masters.
Based on information from California Regional Multiple Listing Service, Inc. as of . This information is for your personal, non-commercial use and may not be used for any purpose other than to identify prospective properties you may be interested in purchasing. Display of MLS data is usually deemed reliable but is NOT guaranteed accurate by the MLS. Buyers are responsible for verifying the accuracy of all information and should investigate the data themselves or retain appropriate professionals. Information from sources other than the Listing Agent may have been included in the MLS data. Unless otherwise specified in writing, Broker/Agent has not and will not verify any information obtained from other sources. The Broker/Agent providing the information contained herein may or may not have been the Listing and/or Selling Agent.
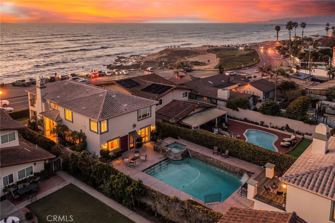
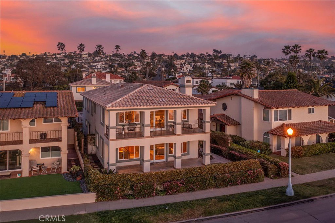
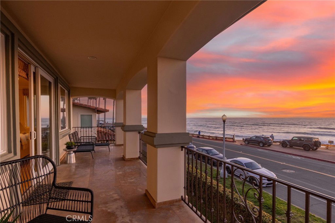
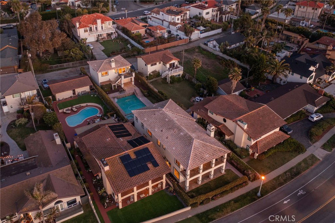
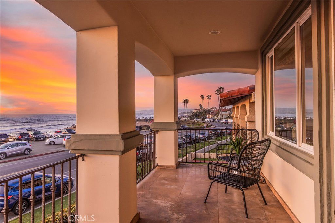
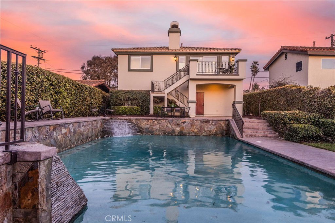
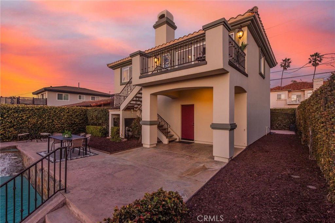
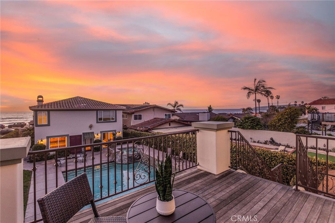
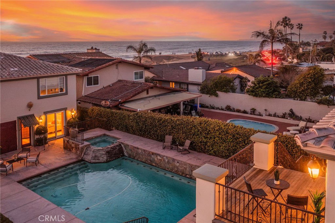
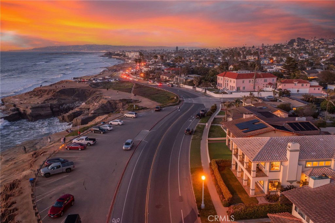
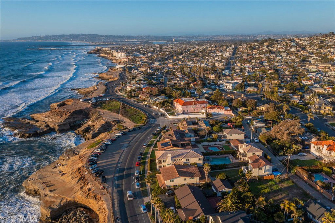
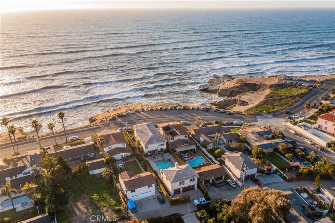
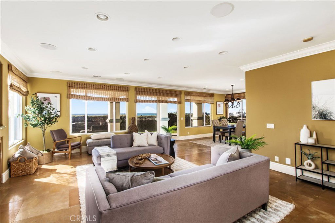
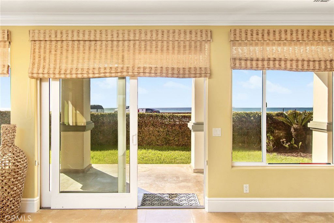
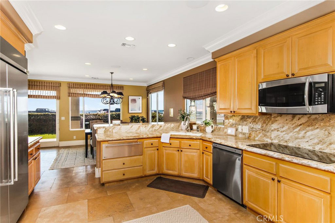
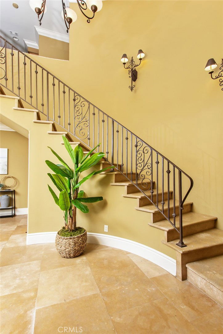
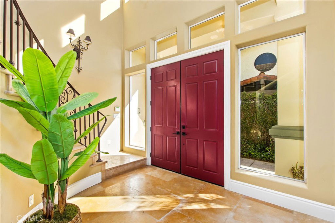
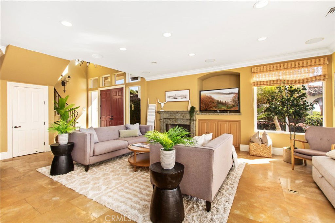
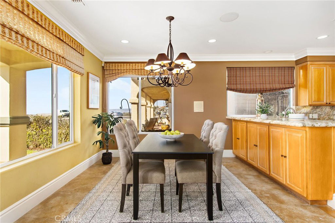
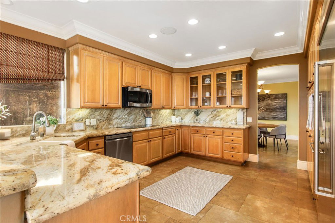
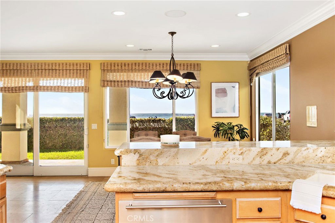
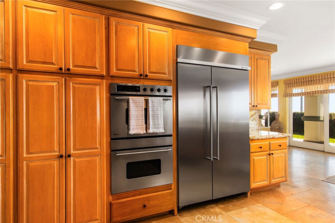
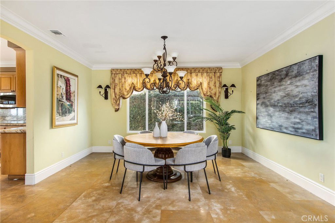
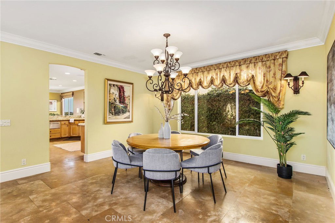
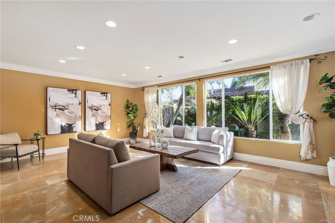
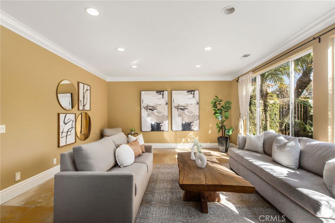
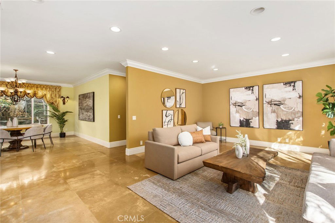
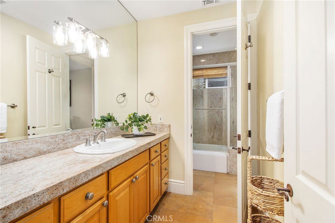
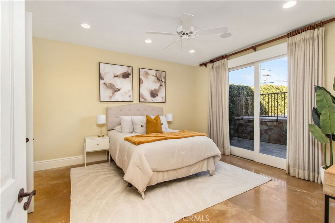
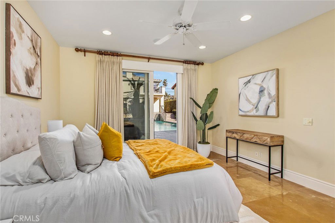
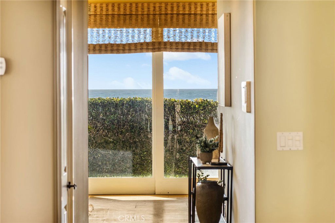
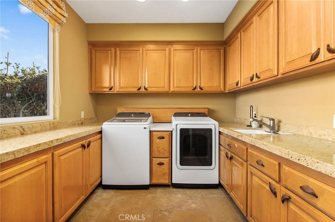
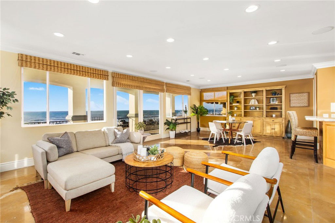
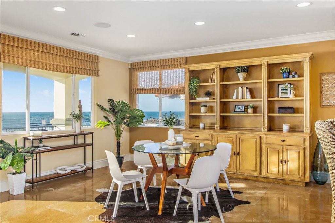
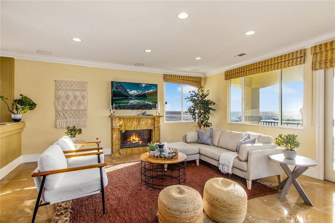
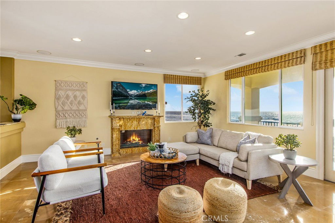
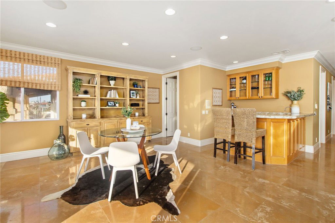
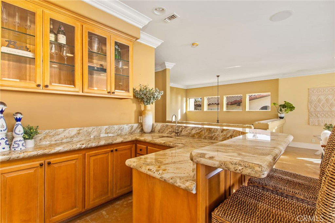
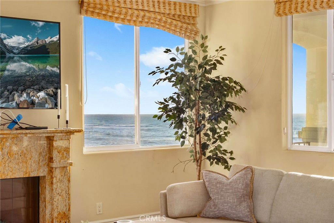
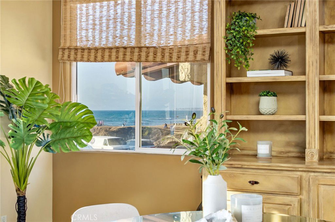
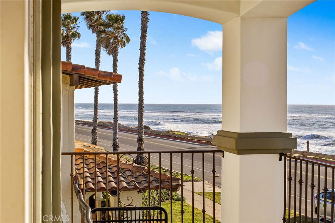
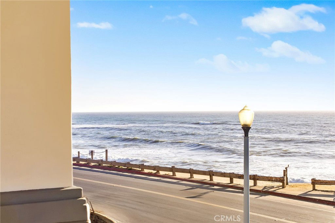
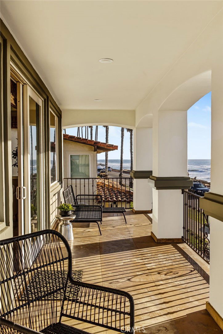
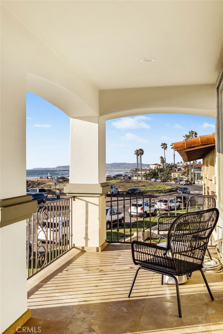
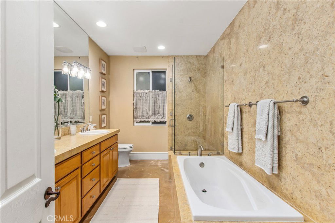
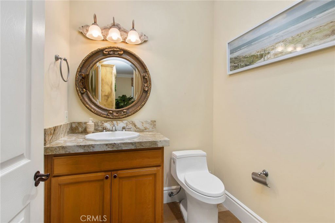
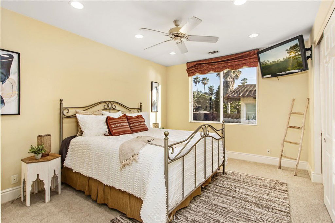
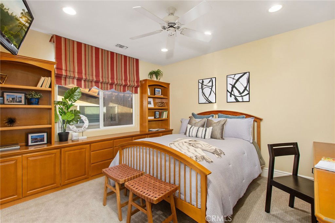
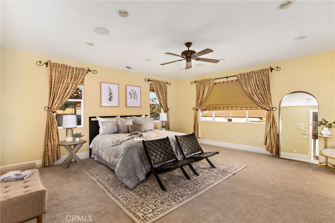
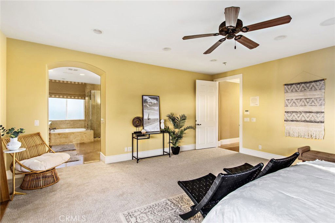
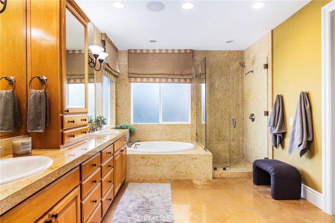
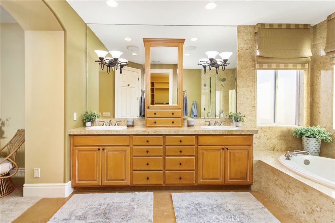
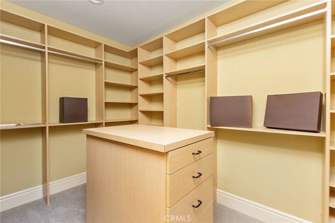
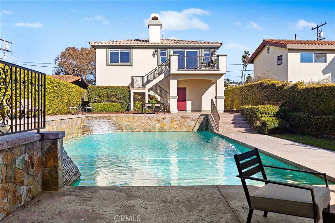
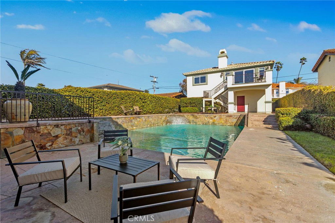
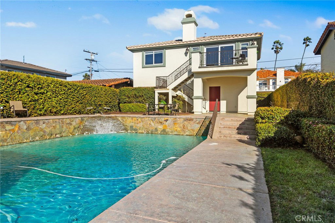
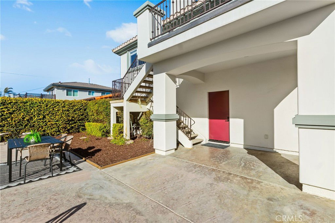
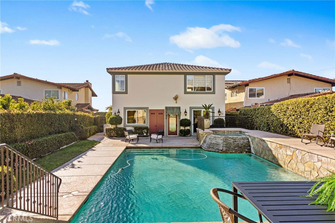
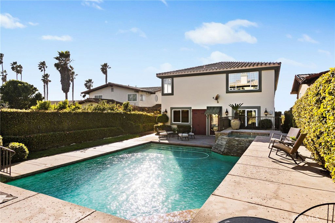
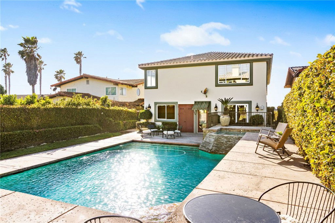
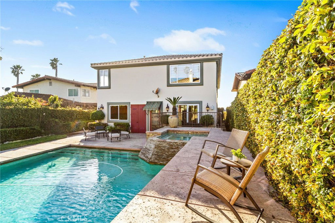
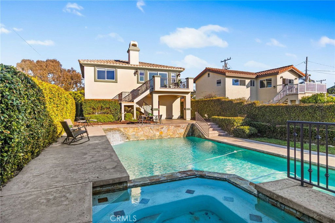
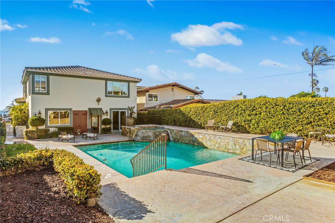
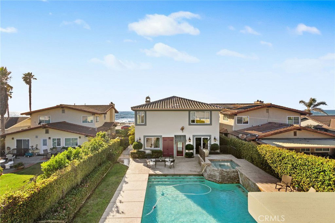
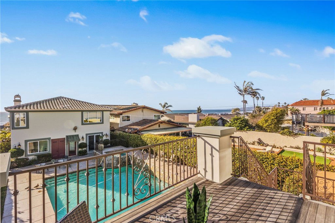
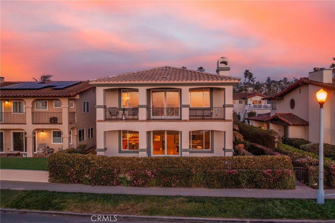
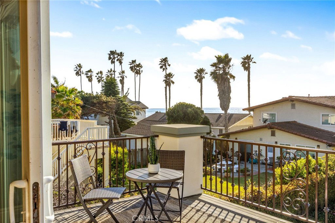
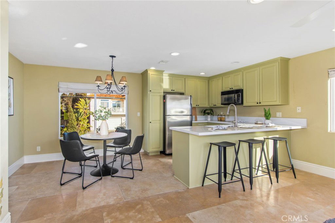
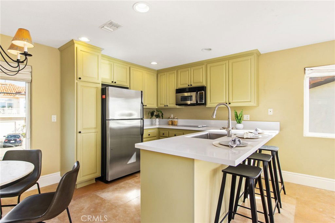
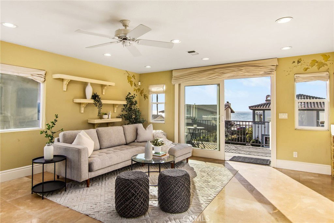
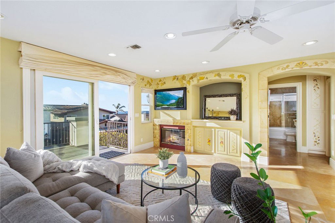
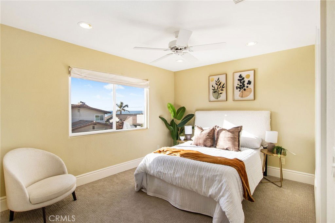
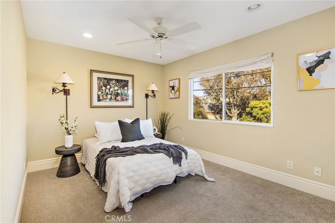
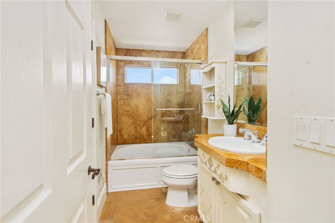
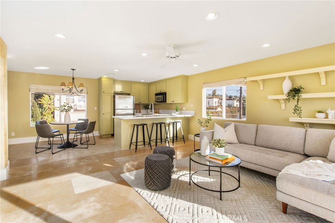
/u.realgeeks.media/murrietarealestatetoday/irelandgroup-logo-horizontal-400x90.png)