4608 Westchester Drive, Woodland Hills, CA 91364
- $4,999,999
- 5
- BD
- 5
- BA
- 6,115
- SqFt
- List Price
- $4,999,999
- Price Change
- ▼ $299,001 1748593921
- Status
- ACTIVE
- MLS#
- 24460947
- Bedrooms
- 5
- Bathrooms
- 5
- Living Sq. Ft
- 6,115
- Lot Size(apprx.)
- 17,539
- Property Type
- Single Family Residential
- Year Built
- 1986
Property Description
Fully reimagined designer home in guard gated Westchester County Estates. This gorgeous French Chateau estate stands out with modern luxury throughout the property. As you walk through the impressive iron and glass pivot door, you enter into a bright, open floor plan that draws your attention through the large glass sliders to showcase the gorgeous rear grounds with contemporary pool, infinity edge spa and marble water feature wall. Highlights include all new windows and doors, brand new media room, entertainment bar room, all new Calacatta marble fireplaces, oversized island in the gourmet kitchen with freestanding 48" ILVE range, Viking appliances, and statuario countertops. Formal living and dining rooms, and a beautiful custom study behind custom iron and glass double-door entry. There are 5 bedrooms with 5 baths, including the spacious primary suite with large retreat, new home-spa primary bath with rain showerhead, freestanding soaking tub, dual white oak vanities, dual walk-in closets, and an oversized viewing balcony with generous seating area. The gorgeous rear grounds have been totally redesigned and are highlighted by a large Pebble-Tech pool with multiple marble waterfalls, an infinity edge spa that seats 15 people, a wading pool with floating concrete steps, and a new Wi-Fi controlled pool system with LED lighting. The manicured grounds are complimented by an outdoor cooking center with a DCS professional Grill, beverage fridge, island bar, and 2 covered pergolas for dining & entertaining. Additional interior amenities include a dramatic custom iron and white oak floating staircase, wide-plank white oak flooring throughout, smart home system with security cameras, and all-new HVAC system. Also conveniently close to shopping, schools, and a neighborhood park, this home has much to offer.
Additional Information
- Pool
- Yes
- View
- Pool
- Stories
- Two Levels
- Roof
- Concrete, Tile
- Cooling
- Yes
- Laundry Location
- Inside, Laundry Room
- Patio
- Rear Porch, Covered
Mortgage Calculator
Listing courtesy of Listing Agent: Spencer Gordon (sgordon@frontgaterealestate.com) from Listing Office: Compass.
Based on information from California Regional Multiple Listing Service, Inc. as of . This information is for your personal, non-commercial use and may not be used for any purpose other than to identify prospective properties you may be interested in purchasing. Display of MLS data is usually deemed reliable but is NOT guaranteed accurate by the MLS. Buyers are responsible for verifying the accuracy of all information and should investigate the data themselves or retain appropriate professionals. Information from sources other than the Listing Agent may have been included in the MLS data. Unless otherwise specified in writing, Broker/Agent has not and will not verify any information obtained from other sources. The Broker/Agent providing the information contained herein may or may not have been the Listing and/or Selling Agent.
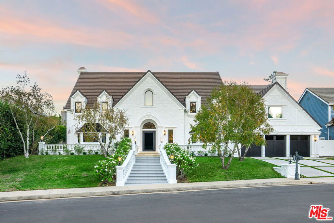
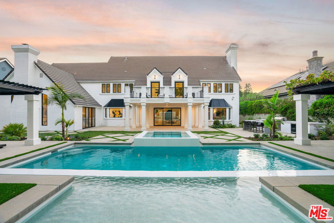
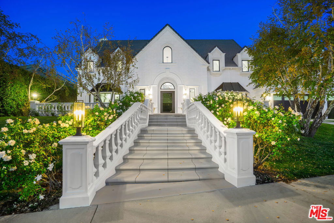
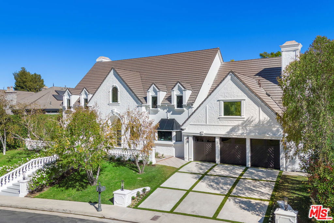
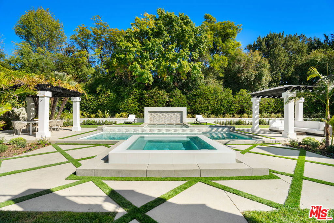
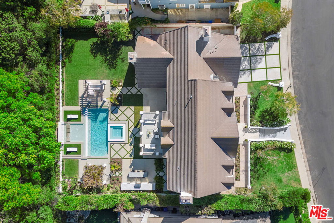
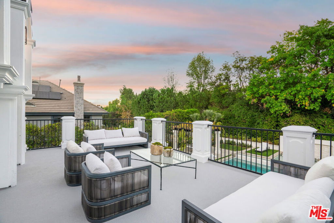
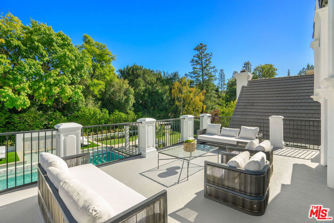
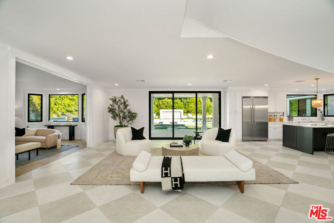
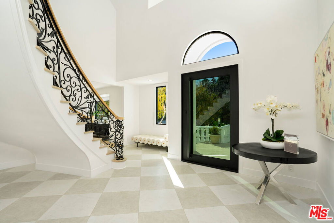
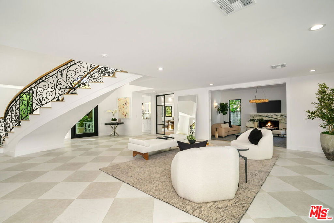
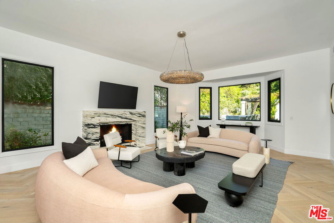
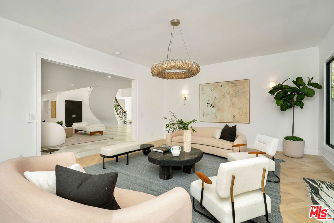
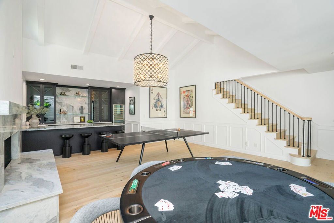
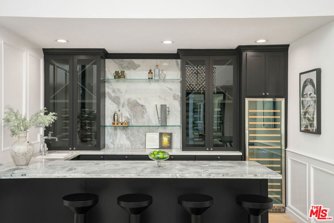
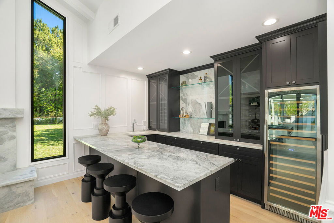
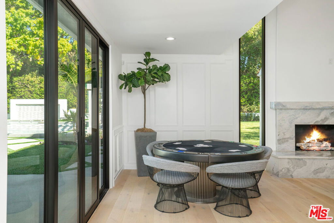
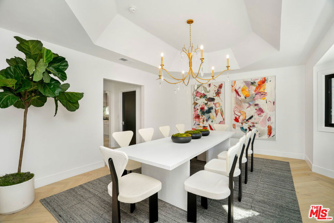
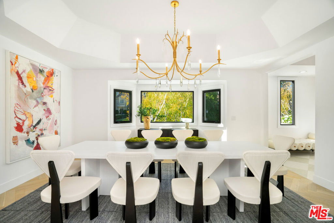
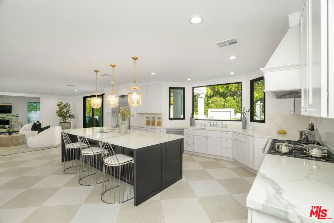
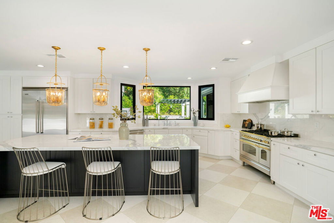
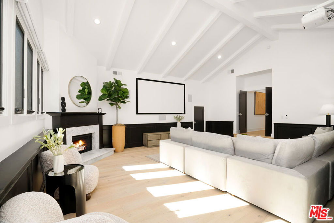
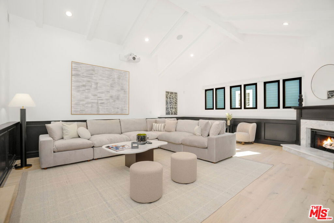
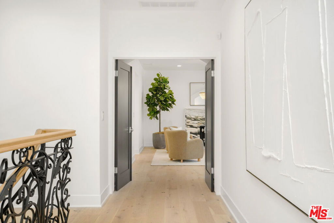
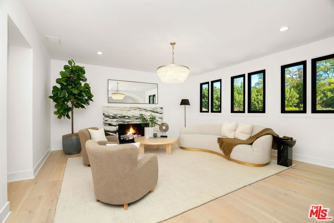
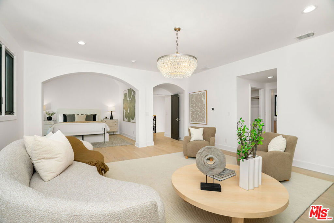
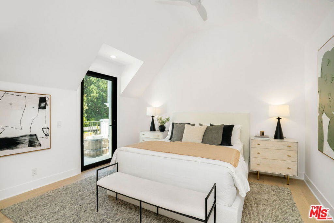
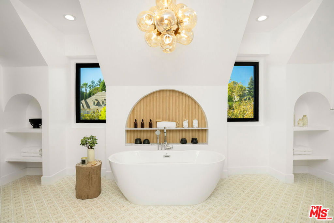
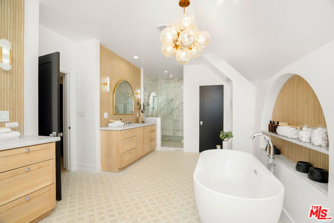
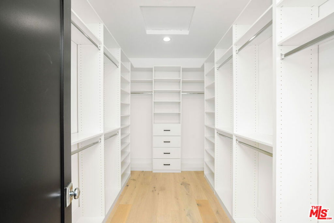
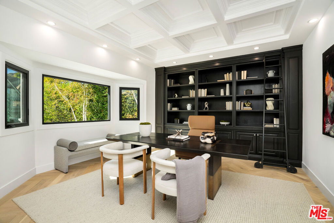
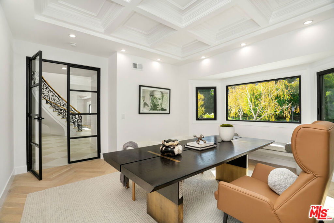
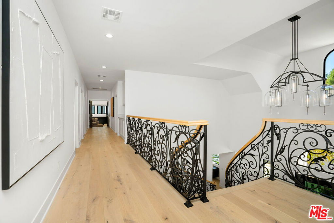
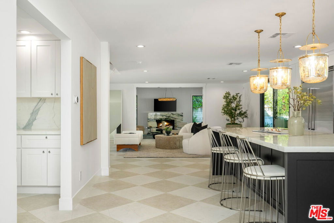
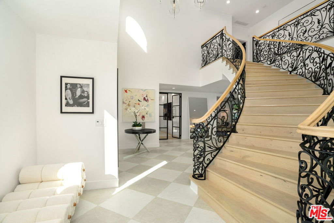
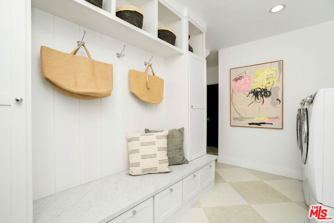
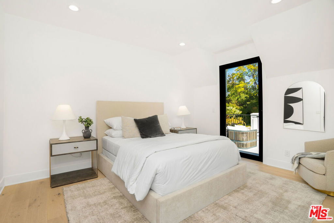
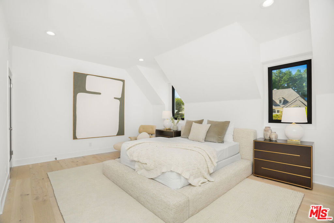
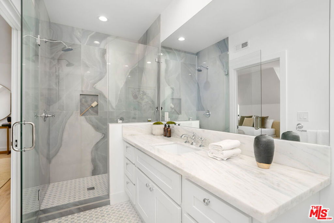
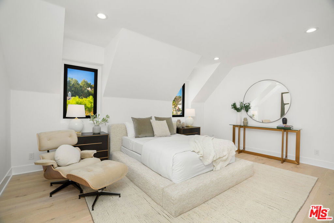
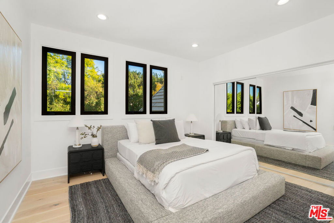
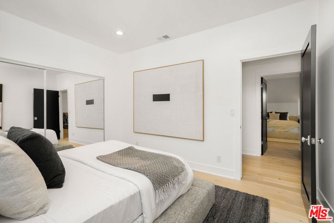
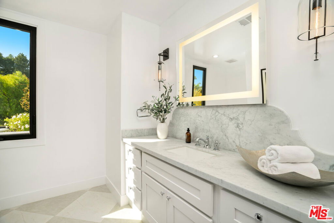
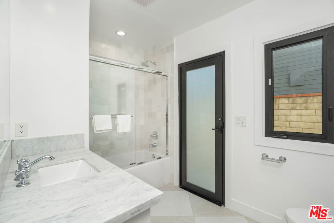
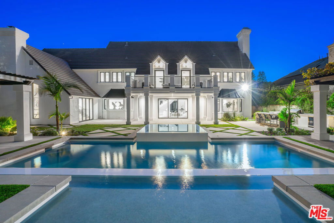
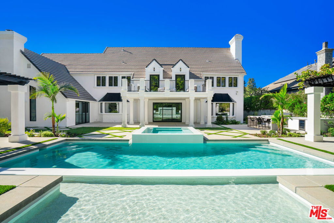
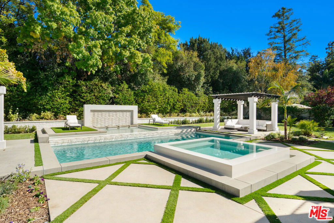
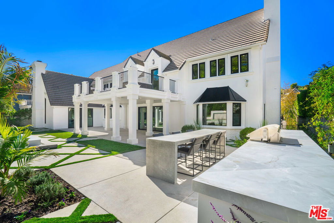
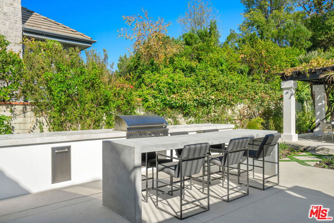
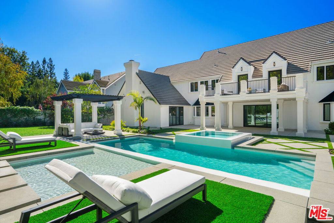
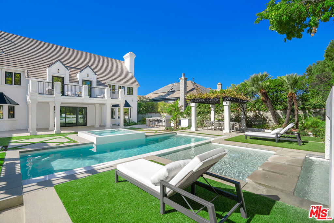
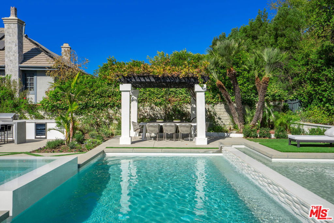
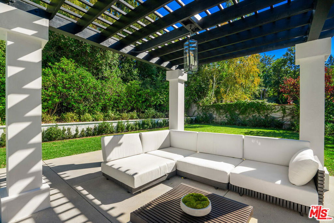
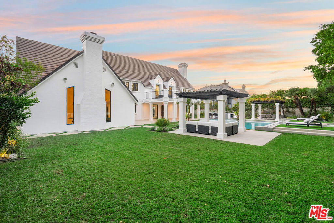
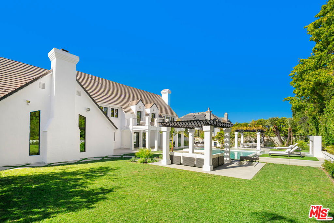
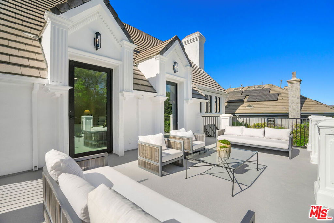
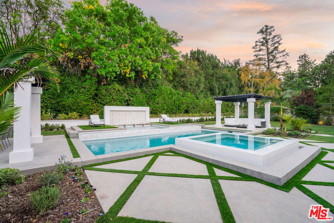
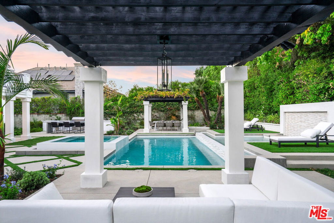
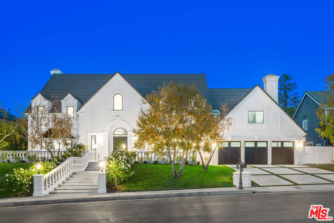
/u.realgeeks.media/murrietarealestatetoday/irelandgroup-logo-horizontal-400x90.png)