4351 Vanalden Avenue, Tarzana, CA 91356
- $4,995,000
- 5
- BD
- 8
- BA
- 6,200
- SqFt
- List Price
- $4,995,000
- Price Change
- ▼ $255,000 1752997878
- Status
- ACTIVE
- MLS#
- 25545695
- Bedrooms
- 5
- Bathrooms
- 8
- Living Sq. Ft
- 6,200
- Lot Size(apprx.)
- 23,929
- Property Type
- Single Family Residential
- Year Built
- 2024
Property Description
Brand-New Custom Estate | Tarzana's Crown Jewel Experience the pinnacle of luxury living in this newly constructed custom estate, perfectly situated in one of Tarzana's most coveted enclaves. Privately set behind a gated driveway off Vanalden Ave, this 5-bedroom, 8-bath architectural masterpiece seamlessly blends timeless elegance with cutting-edge design. Step inside to soaring coffered ceilings, natural light streaming through oversized windows, and a fluid floor plan designed for both grand entertaining and intimate moments. At the heart of the home lies a stunning glass-enclosed wine cellar, anchoring the formal dining and living rooms with dramatic flair. The living room's stately fireplace opens to a tranquil courtyard, while the expansive family room connects to a breakfast nook and chef's dream kitchen outfitted with Sub-Zero and Wolf appliances, a statement quartz island, and panoramic views of the resort-style backyard. Disappearing walls of glass create effortless indoor/outdoor flow, leading to a backyard paradise with a sparkling pool, cascading waterfalls, spa, fire pit, and a fully equipped BBQ station with its own dedicated bathroom. A spacious guest suite, powder room, and laundry room complete the main level. Upstairs, four additional en-suite bedrooms await, including a show-stopping primary suite with vaulted ceilings, fireplace, and tree-framed views. The spa-like primary bath features a soaking tub with peaceful vistas, a generous walk-in closet, and dual balconies overlooking the valley. A light-filled library/study area adds a touch of functionality to the upper floor. Downstairs, indulge in a private media theater, gym/game room, and an additional bath perfect for work-from-home or guest privacy. The property includes a 3-car garage along with ample outdoor space for up to 12 additional vehicles, offering parking for 15+ cars and potential RV accessideal for entertaining on a grand scale. Currently nearing completion, this estate represents the finest in Southern California luxury detail, meticulously curated for comfort, beauty, and lifestyle.
Additional Information
- Pool
- Yes
- View
- Valley, Trees/Woods
- Stories
- Three Or More Levels
- Roof
- Tile
- Cooling
- Yes
- Laundry Location
- Inside, Laundry Room
- Patio
- See Remarks
Mortgage Calculator
Listing courtesy of Listing Agent: Melissa Zee (Melissa@MelissaZeeGroup.com) from Listing Office: Keller Williams Beverly Hills.
Based on information from California Regional Multiple Listing Service, Inc. as of . This information is for your personal, non-commercial use and may not be used for any purpose other than to identify prospective properties you may be interested in purchasing. Display of MLS data is usually deemed reliable but is NOT guaranteed accurate by the MLS. Buyers are responsible for verifying the accuracy of all information and should investigate the data themselves or retain appropriate professionals. Information from sources other than the Listing Agent may have been included in the MLS data. Unless otherwise specified in writing, Broker/Agent has not and will not verify any information obtained from other sources. The Broker/Agent providing the information contained herein may or may not have been the Listing and/or Selling Agent.
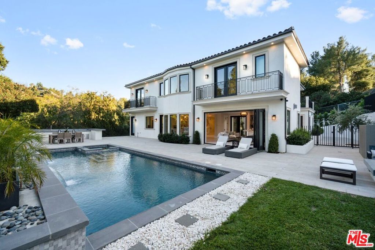
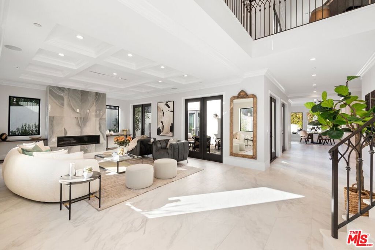
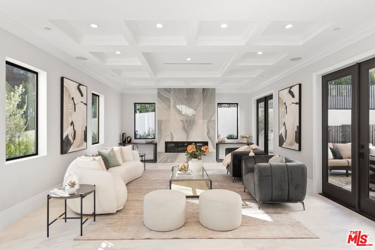
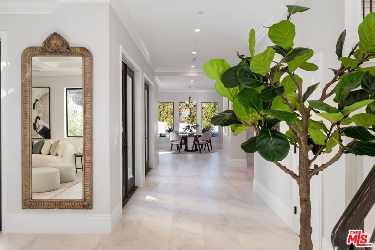
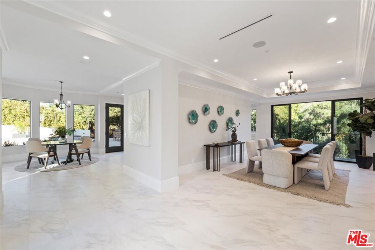
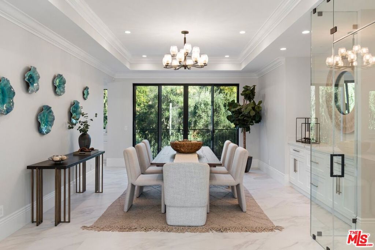
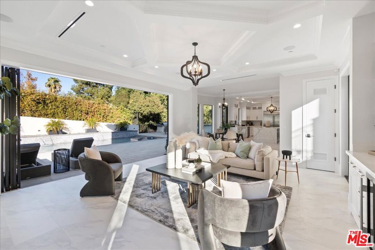
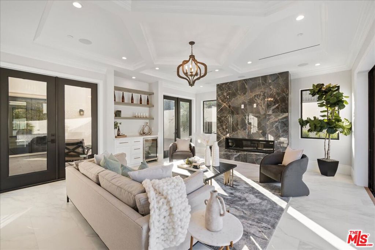
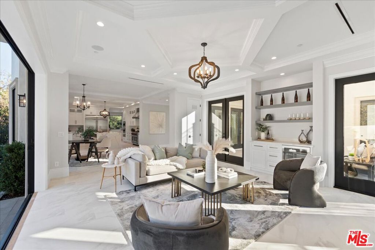
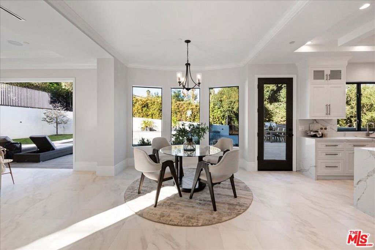
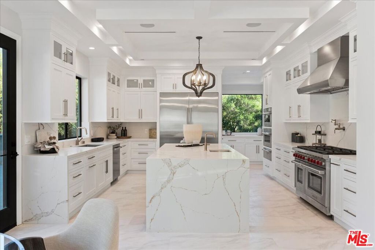
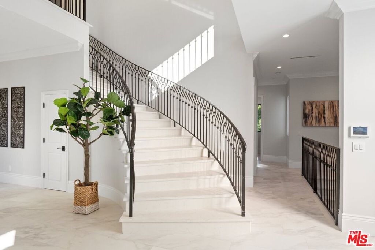
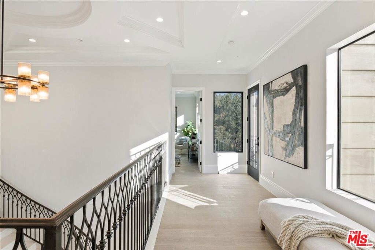
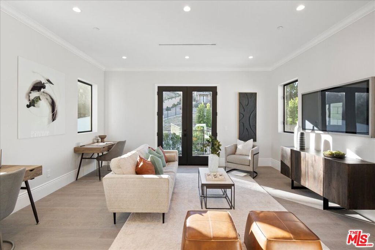
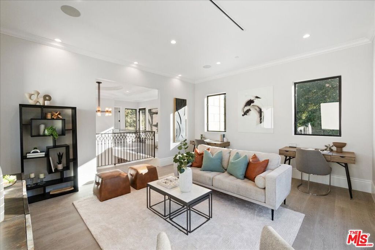
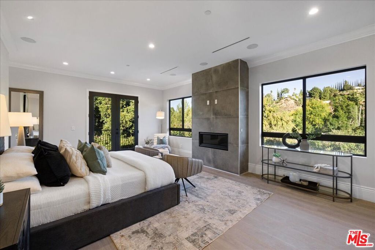
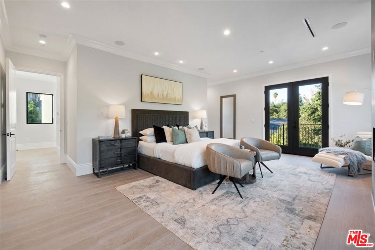
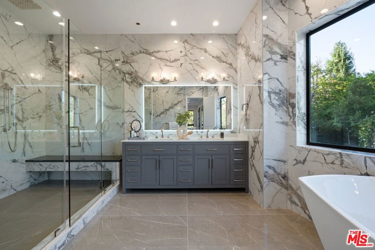
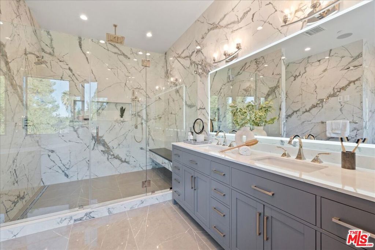
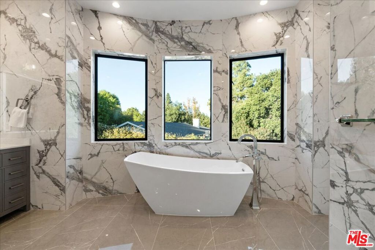
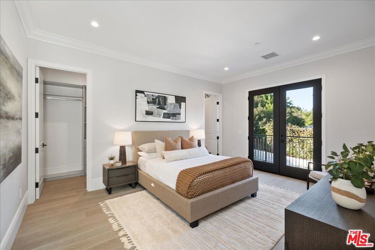
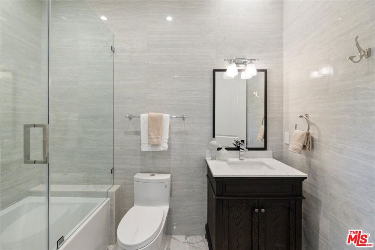
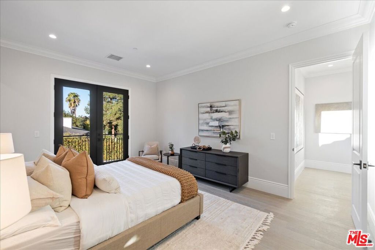
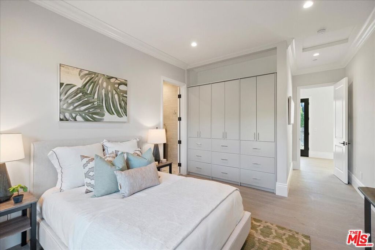
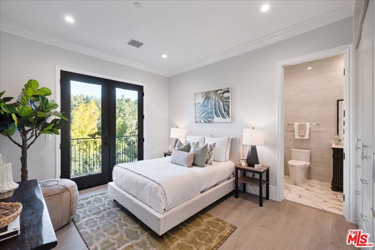
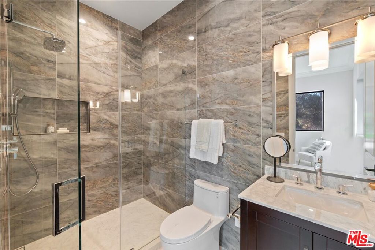
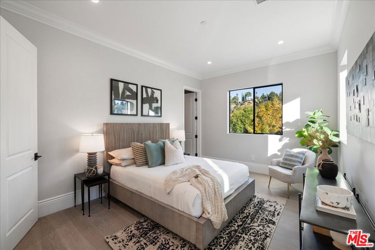
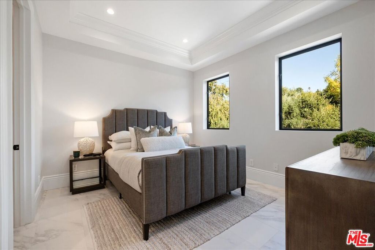
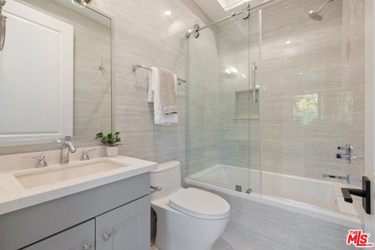
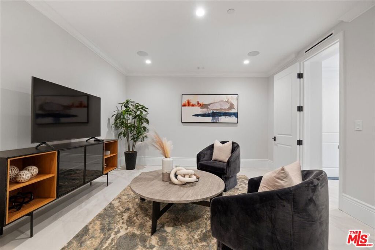
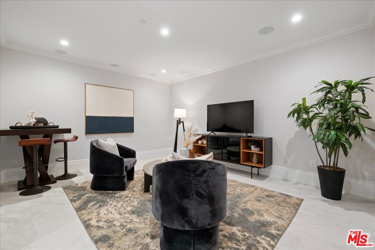
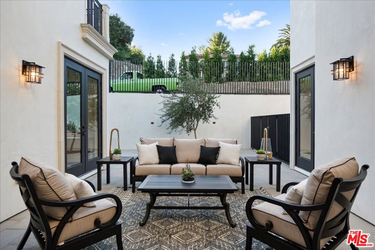
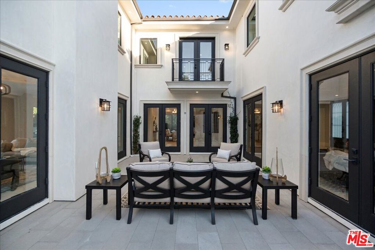
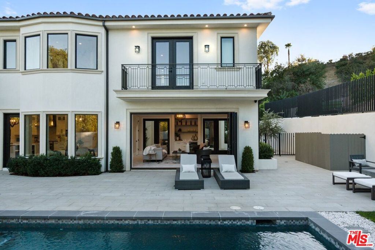
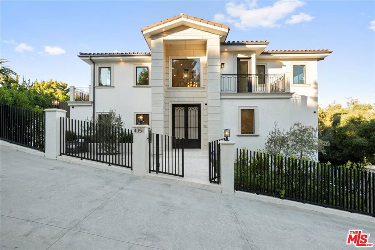
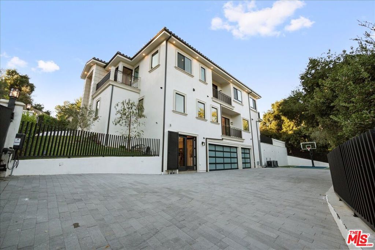
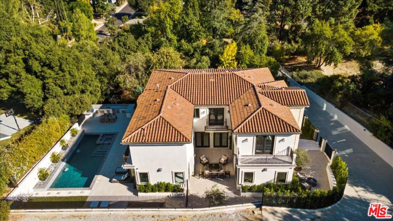
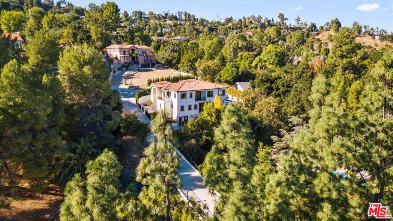
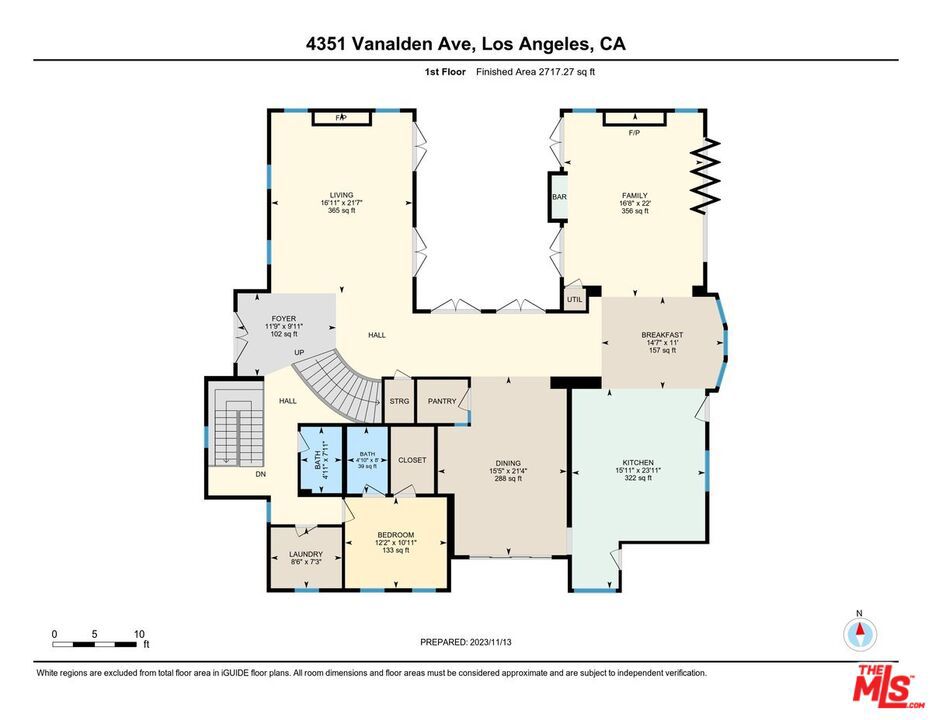
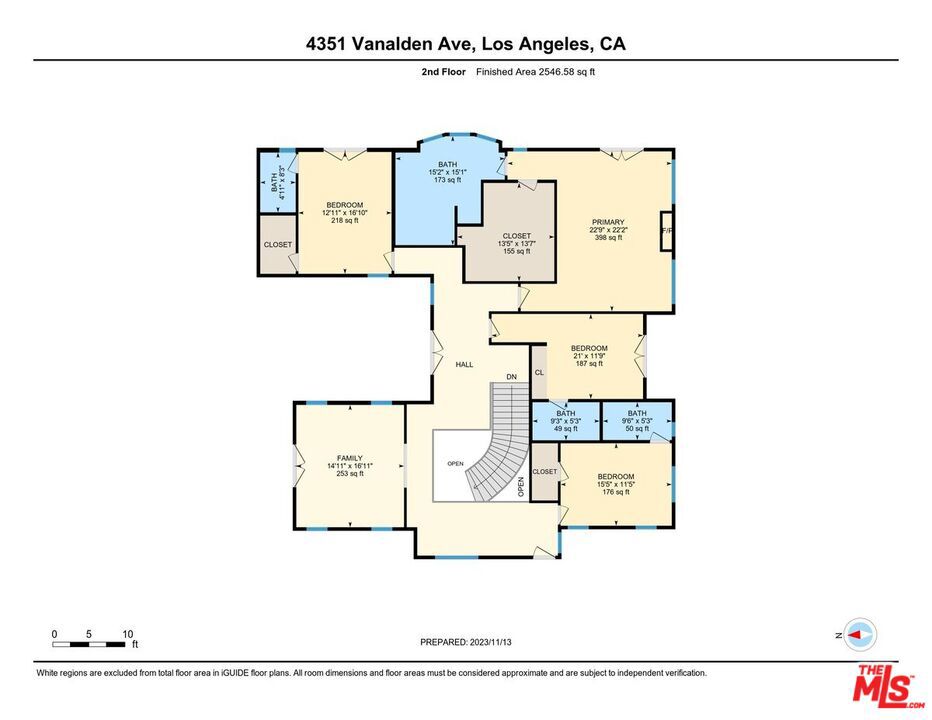
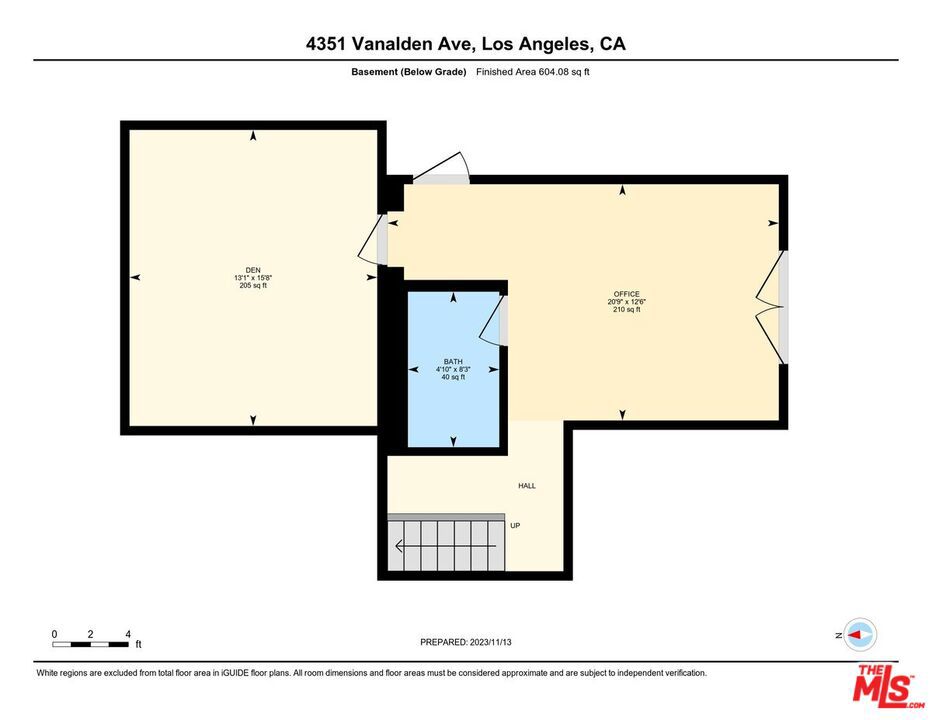
/u.realgeeks.media/murrietarealestatetoday/irelandgroup-logo-horizontal-400x90.png)