1695 Neale St, Mission Hills, CA 92103
- $2,500,000
- 3
- BD
- 3
- BA
- 2,702
- SqFt
- List Price
- $2,500,000
- Status
- ACTIVE
- MLS#
- 250031878SD
- Bedrooms
- 3
- Bathrooms
- 3
- Living Sq. Ft
- 2,702
- Lot Size(apprx.)
- 10,000
- Property Type
- Single Family Residential
- Year Built
- 1996
Property Description
Breathtaking Views, Prime Location & Entertainer’s Dream! Perched on the canyon's edge in a quiet cul-de-sac, this stunning 3 bed, 2.5 bath home offers 2,702 sqft of thoughtfully designed living space with panoramic ocean, city, bay, and evening light views. Step inside to soaring ceilings and an open, airy layout that welcomes natural light throughout. The heart of the home is a chef’s delight—featuring a 5-burner gas range, double oven, granite countertops, a large walk-in pantry, breakfast bar, and plenty of room for gathering. Enjoy indoor-outdoor living with two expansive view decks, perfect for entertaining or unwinding with a sunset. Upstairs, retreat to a massive primary suite with its own private view deck, spa-inspired bath with double sinks, vanity area, oversized walk-in shower, soaking tub with jets, and a generous walk-in closet. Two additional oversized bedrooms share a spacious Jack-and-Jill bathroom, ideal for family or guests. The seller personally curated every detail with care, from custom, grained, and bookmatched quartz surfaces to stain-resistant premium carpet in a special-order color. Every finish was hand-selected for both beauty and function—creating a truly one-of-a-kind home. Plus, a rare 4-car tandem garage with an extended driveway offers ample parking and storage. This is more than a home—it's a lifestyle. Don't miss your chance to own this extraordinary canyon-edge retreat with unmatched views and designer details throughout. Breathtaking Views, Prime Location & Entertainer’s Dream! Perched on the canyon's edge in a quiet cul-de-sac, this stunning 3 bed, 2.5 bath home offers 2,702 sqft of thoughtfully designed living space with panoramic ocean, city, bay, and evening light views. Step inside to soaring ceilings and an open, airy layout that welcomes natural light throughout. The heart of the home is a chef’s delight—featuring a 5-burner gas range, double oven, granite countertops, a large walk-in pantry, breakfast bar, and plenty of room for gathering. Enjoy indoor-outdoor living with two expansive view decks, perfect for entertaining or unwinding with a sunset. Upstairs, retreat to a massive primary suite with its own private view deck, spa-inspired bath with double sinks, vanity area, oversized walk-in shower, soaking tub with jets, and a generous walk-in closet. Two additional oversized bedrooms share a spacious Jack-and-Jill bathroom, ideal for family or guests. The seller personally curated every detail with care, from custom, grained, and bookmatched quartz surfaces to stain-resistant premium carpet in a special-order color. Every finish was hand-selected for both beauty and function—creating a truly one-of-a-kind home. Plus, a rare 4-car tandem garage with an extended driveway offers ample parking and storage. This is more than a home—it's a lifestyle. Don't miss your chance to own this extraordinary canyon-edge retreat with unmatched views and designer details throughout.
Additional Information
- View
- Bay, Ocean, Panoramic
- Stories
- Two Levels
- Roof
- Elastomeric, Flat, Shingle
- Laundry Location
- Electric Dryer Hookup, Gas Dryer Hookup, Laundry Room
- Patio
- Deck
Mortgage Calculator
Listing courtesy of Listing Agent: Jessa Goolsby (jessagoolsby@gmail.com) from Listing Office: Goolsby Realty Group.
Based on information from California Regional Multiple Listing Service, Inc. as of . This information is for your personal, non-commercial use and may not be used for any purpose other than to identify prospective properties you may be interested in purchasing. Display of MLS data is usually deemed reliable but is NOT guaranteed accurate by the MLS. Buyers are responsible for verifying the accuracy of all information and should investigate the data themselves or retain appropriate professionals. Information from sources other than the Listing Agent may have been included in the MLS data. Unless otherwise specified in writing, Broker/Agent has not and will not verify any information obtained from other sources. The Broker/Agent providing the information contained herein may or may not have been the Listing and/or Selling Agent.
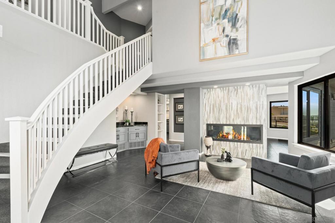
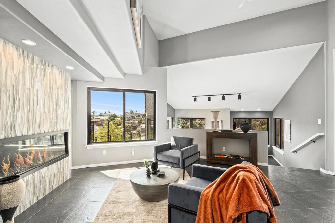
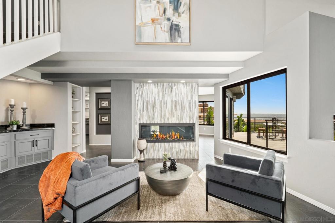
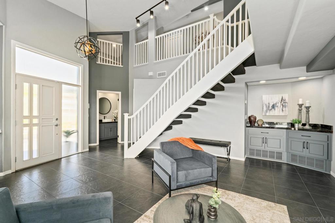
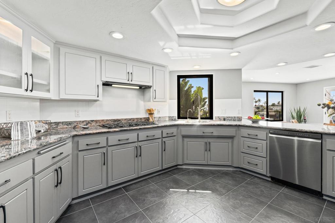
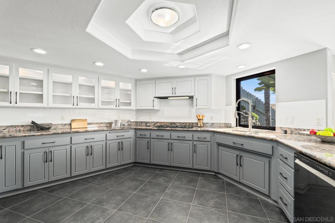
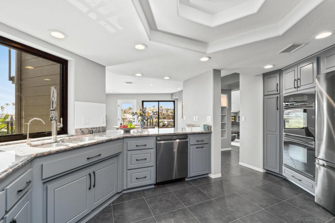
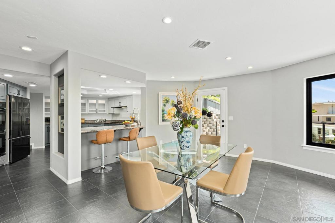
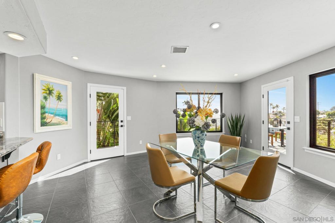
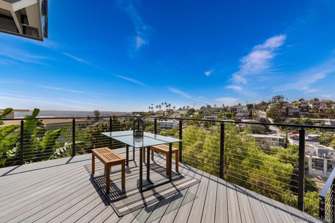
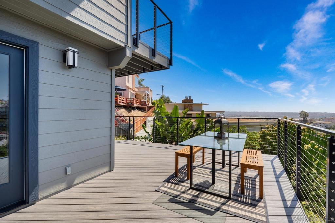
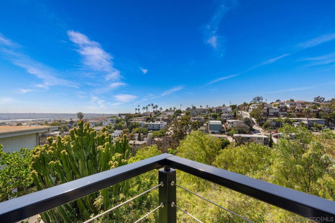
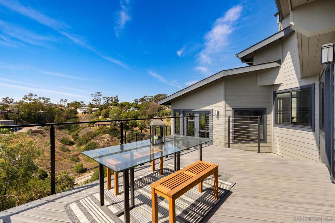
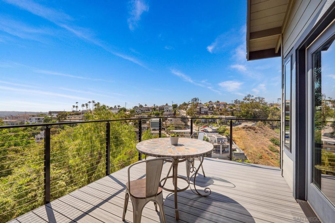
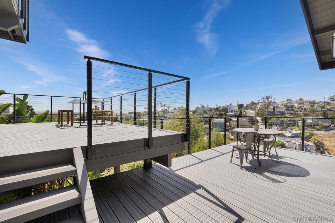
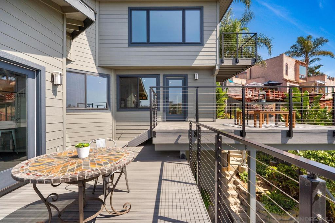
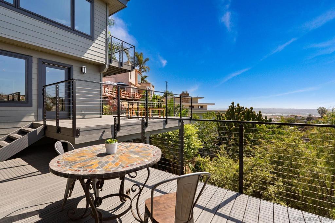
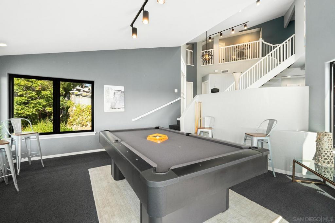
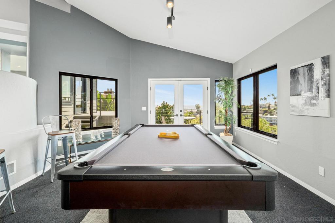
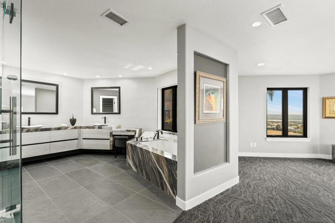
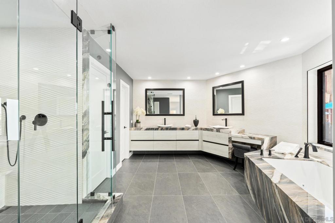
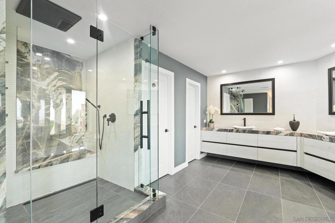
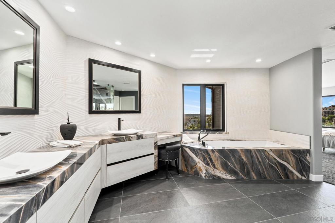
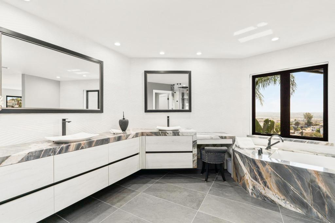
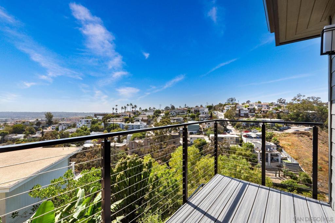
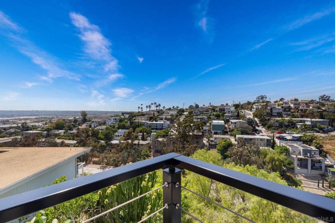
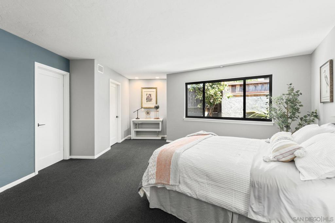
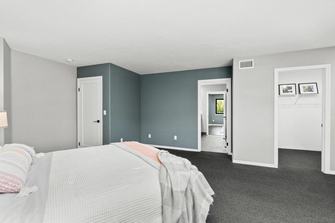
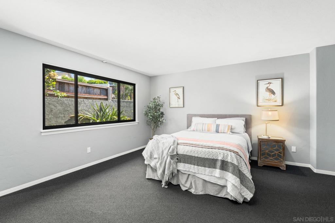
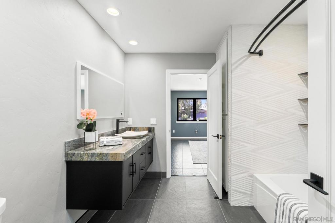
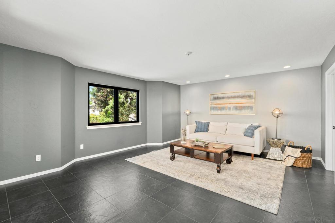
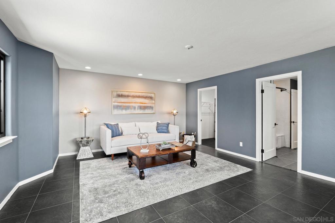
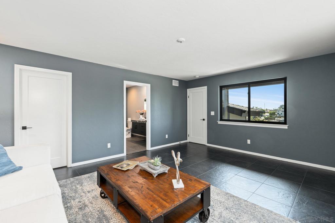
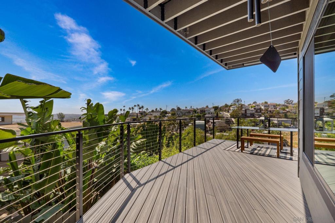
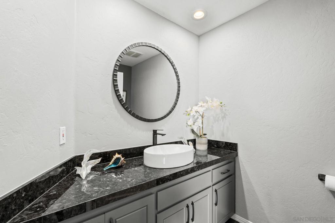
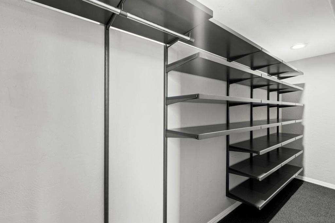
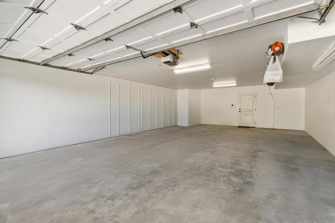
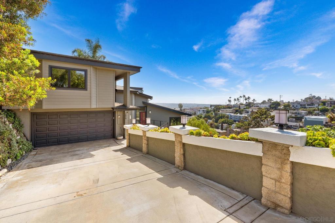
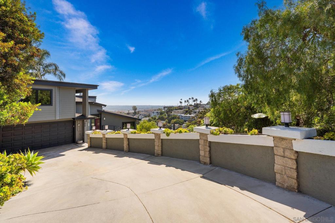
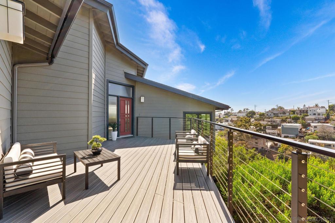
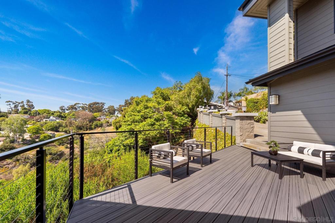
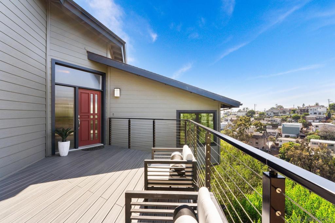
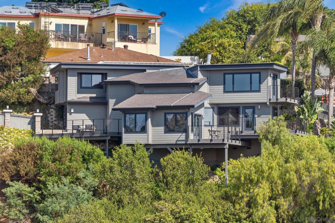
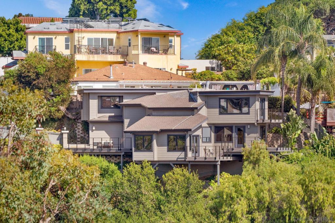
/u.realgeeks.media/murrietarealestatetoday/irelandgroup-logo-horizontal-400x90.png)