3929 Pringle St, Mission Hills, CA 92103
- $2,349,999
- 4
- BD
- 4
- BA
- 1,809
- SqFt
- List Price
- $2,349,999
- Status
- ACTIVE
- MLS#
- 250030529
- Bedrooms
- 4
- Bathrooms
- 4
- Living Sq. Ft
- 1,809
- Property Type
- Single Family Residential
- Year Built
- 2008
Property Description
Perched on a tranquil cul-de-sac in highly sought-after Mission Hills and gracefully tucked beside historic Pioneer Park, this architectural jewel—designed by renowned designer Carl Pallini—blends timeless design with modern sophistication. Recently featured on HGTV's The American Dream, every detail of this custom-crafted residence reflects an uncompromising commitment to quality, style, and durability—offering a rare opportunity to own one of Mission Hills’ most exceptional homes. Buyers can also take advantage of competitive lending incentives, including a seller-paid 3-2-1 interest rate buydown, potentially reducing the buyer’s interest rate to as low as 2.87% in the first year. This financing strategy results in an estimated $103,160.56 in mortgage savings over the first three years. To match that level of buyer savings through a price reduction alone, the home’s price would need to be reduced by roughly $375,000. Step inside and experience the seamless indoor-outdoor living, anchored by dramatic La Cantina bifold doors that open onto an expansive Ipe wood deck with sleek stainless-steel railings and a sculptural fire feature. Here, panoramic views of Mission Bay and the Pacific Ocean stretch endlessly before you—creating the perfect setting for both elevated entertaining and serene everyday living. This home’s designer kitchen is a study in culinary artistry and European refinement, featuring ultra-luxury Bulthaup cabinetry, Sub-Zero refrigeration, and state-of-the-art Gaggenau appliances, including a wok burner cooktop and double ovens. Fleetwood awning windows bathe the interiors in natural light while maintaining energy efficiency with commercial-grade, double-paned Low-E glass. With four exquisite full bathrooms, every space has been curated with the finest materials—European fixtures by Dornbracht and Hansgrohe Axor, dual-flush Villeroy & Boch toilets, Studio Becker and custom cabinetry, and rich tilework by Bisazza and Ceramica Viva. The primary suite evokes a luxury hotel experience, complete with NanaWall bifold doors opening to a private patio oasis. The lower level offers exceptional flexibility, featuring a self-contained guest suite with a private entrance—ideal as a fourth bedroom, Airbnb, ADU, or separate quarters. A freestanding modern studio, thoughtfully designed by the Modern Shed Company, serves beautifully as a home office, art space, yoga retreat, or bonus storage. Designed for both sustainability and strength, this reimagined residence was rebuilt under a remodel permit with a new steel and concrete foundation supported by 7-foot footings and a commercial-grade moment frame of massive steel I-beams. An additional 6-foot-deep pylon anchors the upper deck, ensuring a residence built to last for generations. Premium finishes and thoughtful touches abound: polished concrete floors, Brazilian walnut ceilings and floors, reeded glass entry by Fleetwood, interior metal and bronzed-glass doors by Modernus, custom glass and chrome railings by King Glass, recessed LED lighting, Lutron dimmers, built-in speakers, and a sculptural custom bookcase. Eco-conscious living is built in with a fully-owned 15-panel solar array, 240V EV charging station, a new Rinnai tankless water heater, and LG ductless heating and cooling systems in every room. The outdoor spaces are a sanctuary of style and function—with just under 1,000 SF of usable outdoor space, marine-grade stainless steel cable railings by Feeney, Ipe privacy fencing, integrated motion lighting, and a stunning architectural front structure for mail and trash concealment. Just minutes from local parks, tennis courts, beloved neighborhood restaurants, boutiques, and top-rated schools, this home is as practical as it is picturesque.
Additional Information
- View
- Bay, City, Ocean, Valley, Water, Coastline, City
- Frontage
- Canyon
- Roof
- Other
- Cooling
- ENERGY STAR Qualified Equipment, High Efficiency
Mortgage Calculator
Listing courtesy of Listing Agent: Marilyn Comiskey (858-424-6424) from Listing Office: Compass.

This information is deemed reliable but not guaranteed. You should rely on this information only to decide whether or not to further investigate a particular property. BEFORE MAKING ANY OTHER DECISION, YOU SHOULD PERSONALLY INVESTIGATE THE FACTS (e.g. square footage and lot size) with the assistance of an appropriate professional. You may use this information only to identify properties you may be interested in investigating further. All uses except for personal, non-commercial use in accordance with the foregoing purpose are prohibited. Redistribution or copying of this information, any photographs or video tours is strictly prohibited. This information is derived from the Internet Data Exchange (IDX) service provided by San Diego MLS®. Displayed property listings may be held by a brokerage firm other than the broker and/or agent responsible for this display. The information and any photographs and video tours and the compilation from which they are derived is protected by copyright. Compilation © 2025 San Diego MLS®,
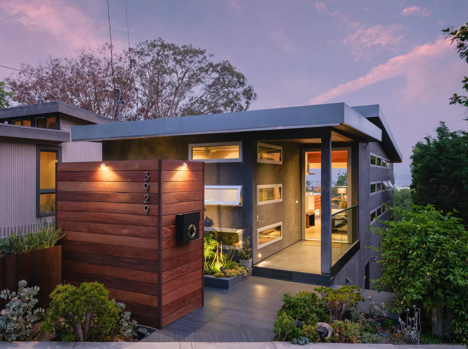
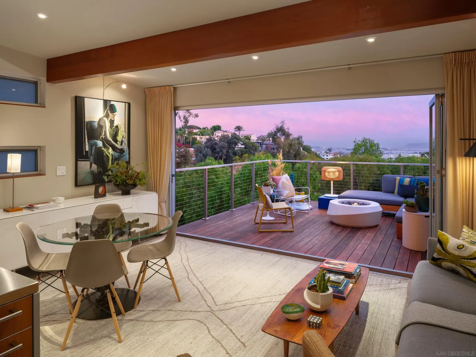
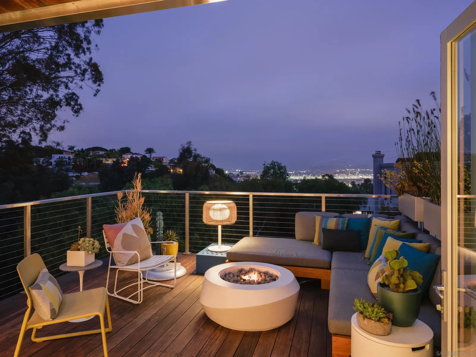
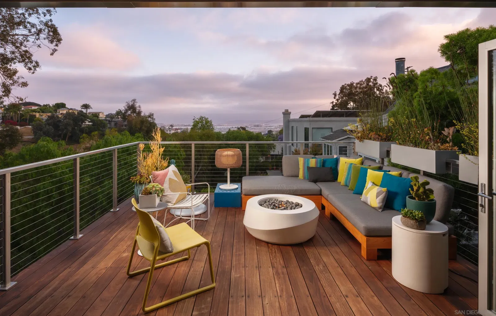
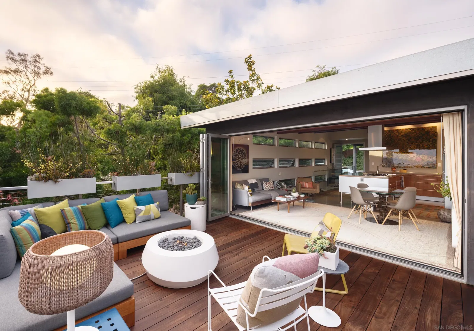
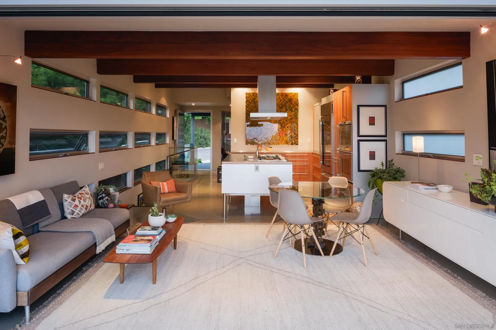
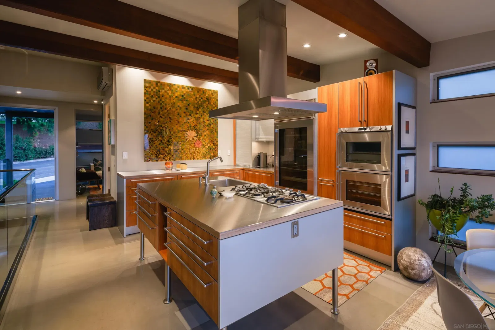
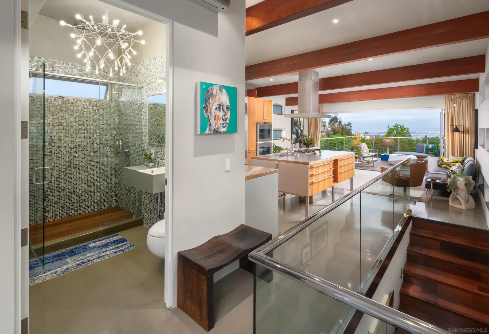
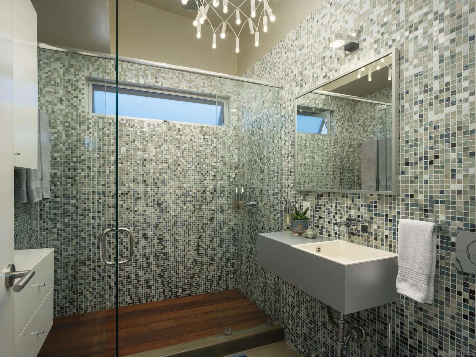
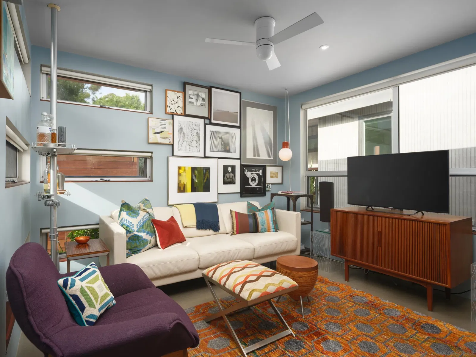
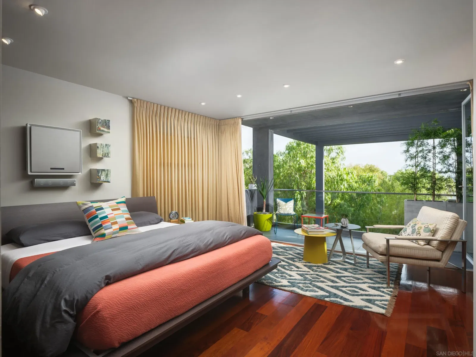
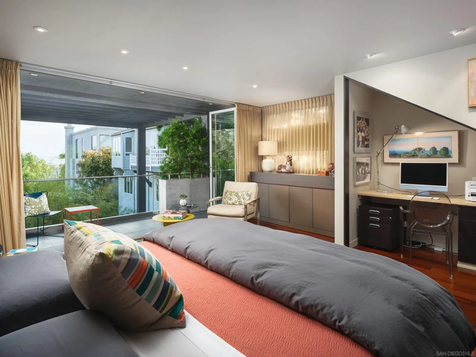
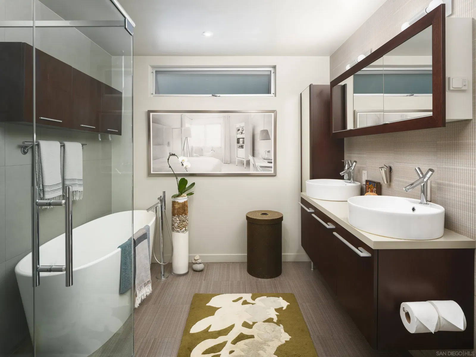
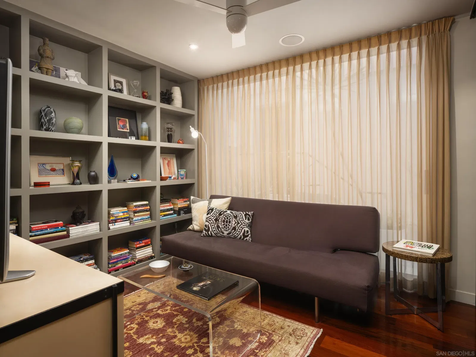
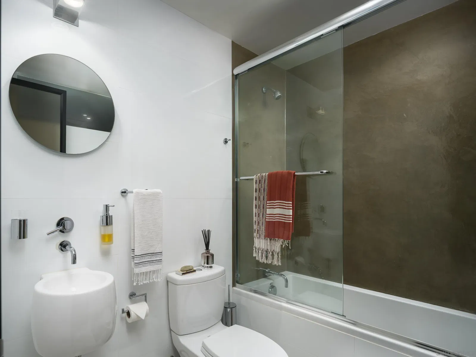
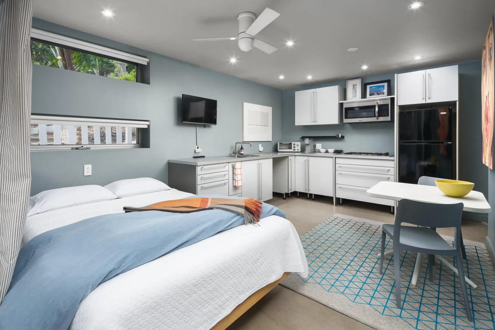
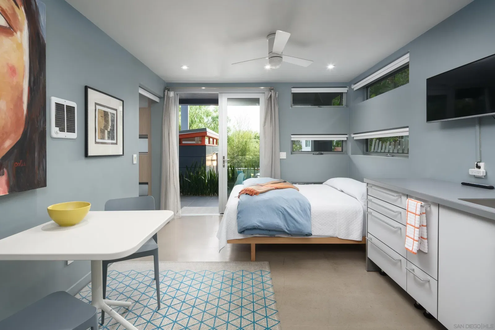
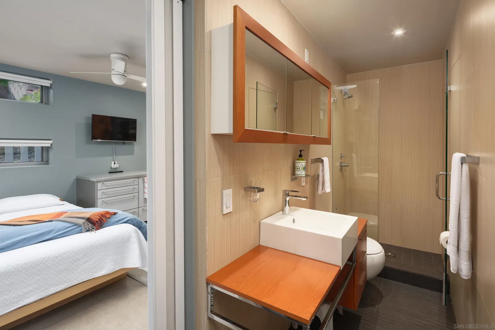
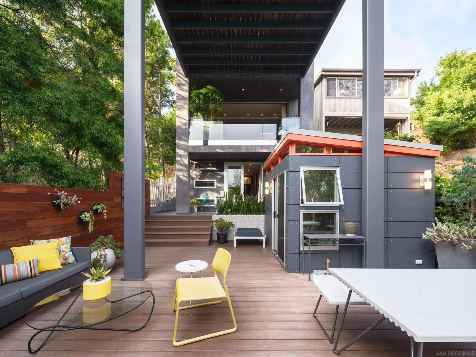
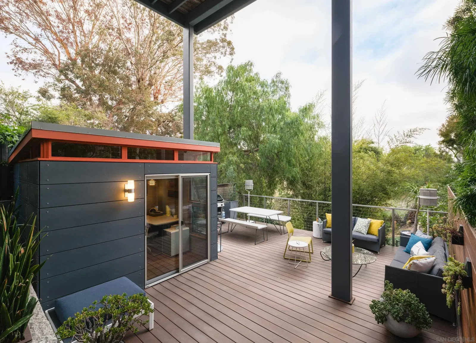
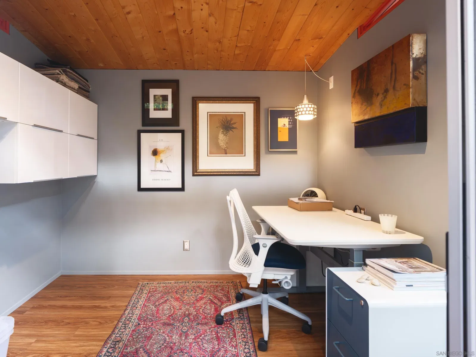
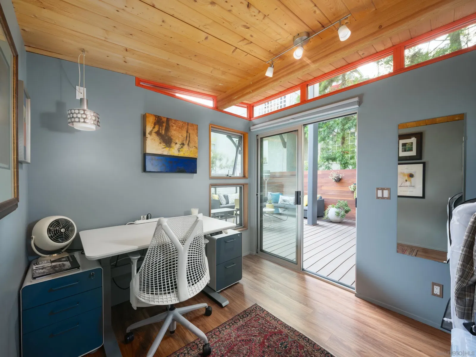
/u.realgeeks.media/murrietarealestatetoday/irelandgroup-logo-horizontal-400x90.png)