2527 Wellspring Street, Carlsbad, CA 92010
- $2,159,000
- 5
- BD
- 6
- BA
- 3,352
- SqFt
- List Price
- $2,159,000
- Status
- ACTIVE
- MLS#
- NDP2506712
- Bedrooms
- 5
- Bathrooms
- 6
- Living Sq. Ft
- 3,352
- Lot Size(apprx.)
- 5,367
- Property Type
- Single Family Residential
- Year Built
- 2018
Property Description
Luxurious Home in Highly Sought-After Robertson Ranch by Toll Brothers. Discover unparalleled elegance in the prestigious Robertson Ranch community, designed by the renowned Toll Brothers. This highly desirable "Montecina" floor plan boasts a seamless blend of indoor and outdoor living, featuring a charming covered porch, a California sunroom, and a detached casita. Step inside through a custom front door into a grand foyer with 10-foot ceilings, leading to a stunning open-concept design that unifies the dining area, great room, and chef’s kitchen. The gourmet kitchen is a showstopper, featuring floor-to-ceiling cabinetry with a furniture package, a spacious walk-in pantry, an oversized island, and high-end KitchenAid stainless steel appliances, including double ovens, a built-in refrigerator, and granite countertops. The stacking patio doors open completely to a beautifully designed outdoor space, creating an effortless indoor-outdoor flow. The backyard is perfect for relaxation and entertaining, with pavers, artificial turf, and breathtaking panoramic views. Upstairs, you’ll find three spacious bedrooms, each with its own private ensuite bathroom, plus a versatile loft area. The luxurious primary suite is enhanced by a coffered ceiling and a spa-like ensuite bath, featuring dual walk-in closets, dual vanities, a 6-foot Jacuzzi soaking tub, and an oversized walk-in shower. Additional highlights of this energy-efficient home include paid-off solar panels, dual tankless water heaters, and a dual-zone AC system with thermostats. The professionally landscaped front and backyard features artificial grass, low-voltage lighting, and a drip irrigation system with a timer. Residents of Robertson Ranch enjoy access to a resort-style clubhouse with a pool, spa, BBQ area, and fireplace, as well as four scenic parks, playgrounds, and hiking trails. Conveniently located near top-rated schools, premium shopping outlets, and pristine beaches, this home offers the perfect balance of luxury and lifestyle. Don’t miss this incredible opportunity—schedule your private tour today!
Additional Information
- View
- Panoramic
- Stories
- Two Levels
- Cooling
- Yes
- Laundry Location
- Gas Dryer Hookup, Laundry Room, Upper Level
Mortgage Calculator
Listing courtesy of Listing Agent: Michael Lin (mlin92008@gmail.com) from Listing Office: Premiere Real Estate.
Based on information from California Regional Multiple Listing Service, Inc. as of . This information is for your personal, non-commercial use and may not be used for any purpose other than to identify prospective properties you may be interested in purchasing. Display of MLS data is usually deemed reliable but is NOT guaranteed accurate by the MLS. Buyers are responsible for verifying the accuracy of all information and should investigate the data themselves or retain appropriate professionals. Information from sources other than the Listing Agent may have been included in the MLS data. Unless otherwise specified in writing, Broker/Agent has not and will not verify any information obtained from other sources. The Broker/Agent providing the information contained herein may or may not have been the Listing and/or Selling Agent.
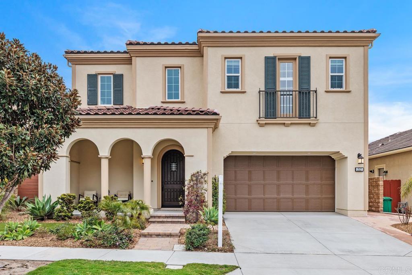
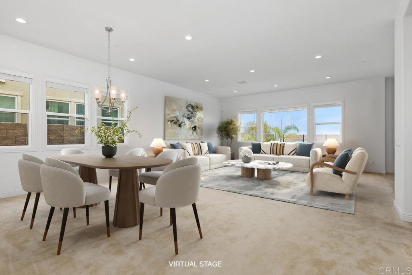
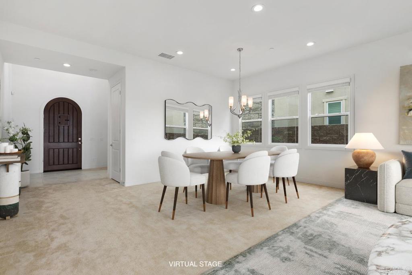
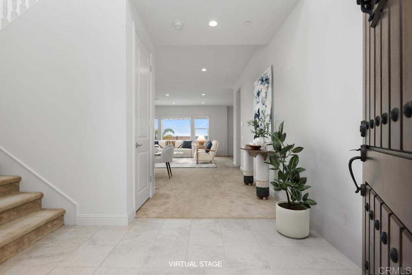
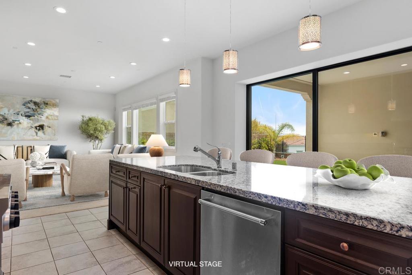
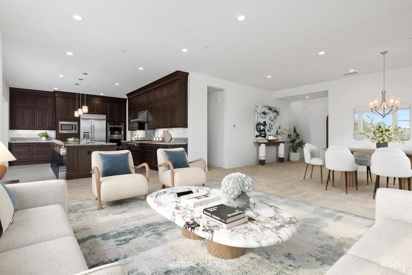
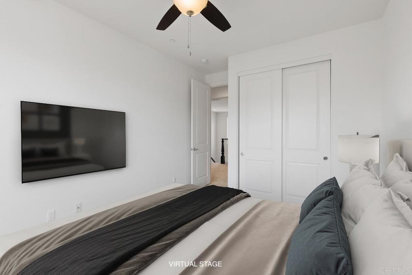
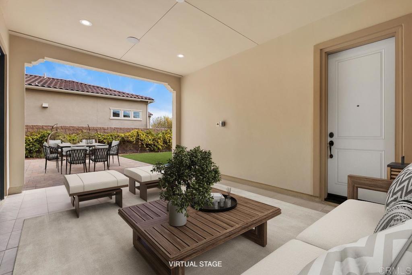
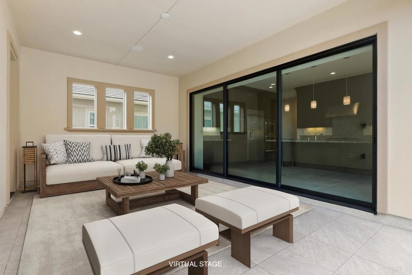
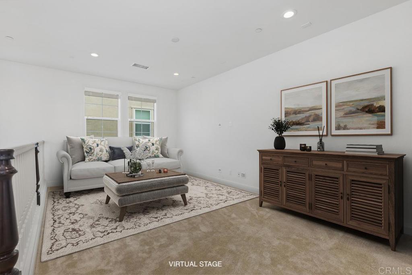
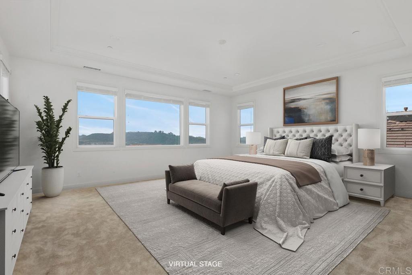
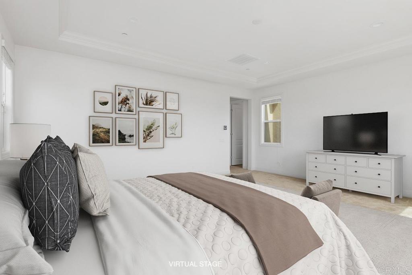
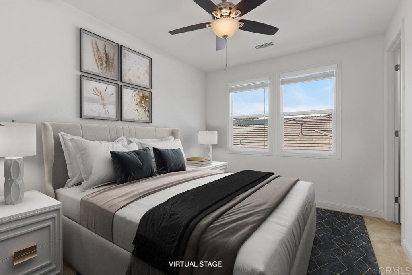
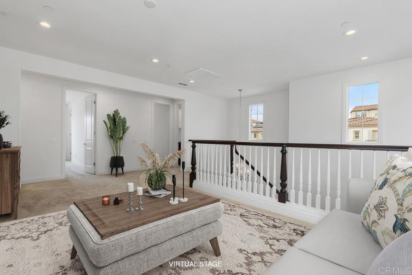
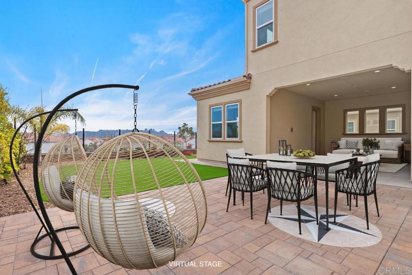
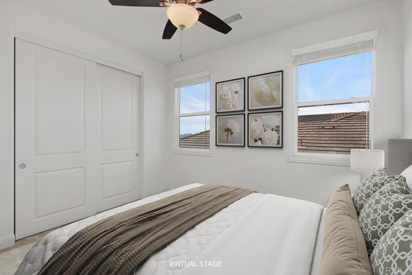
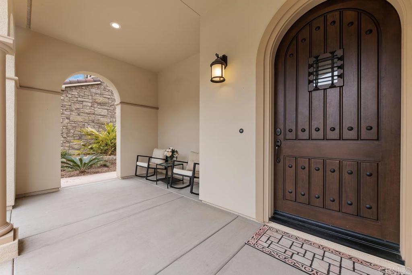
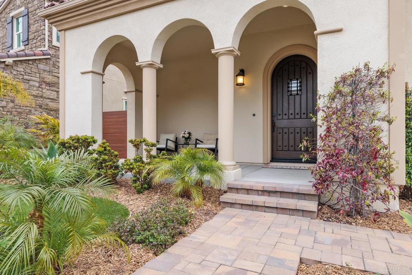
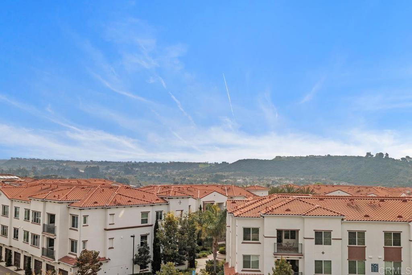
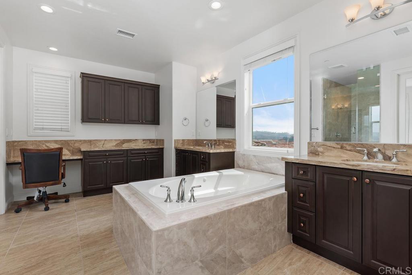
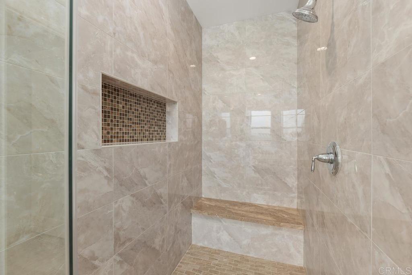
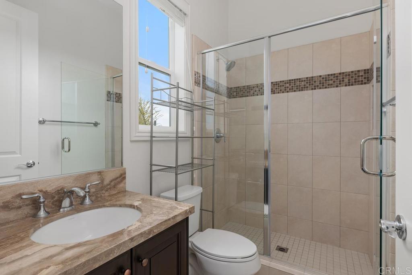
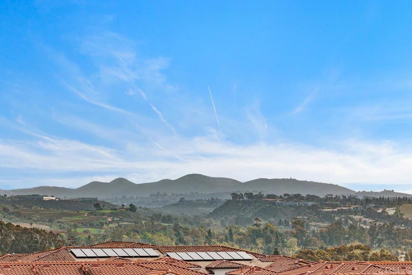
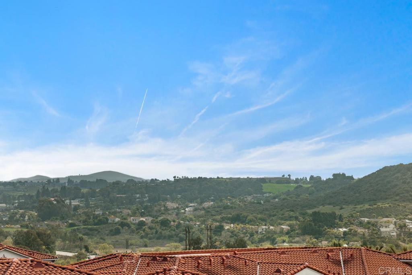
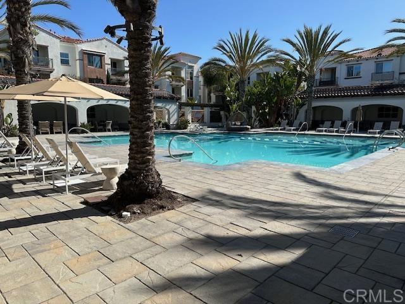
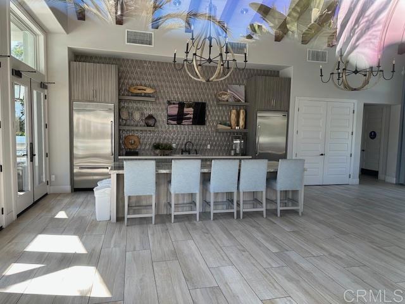
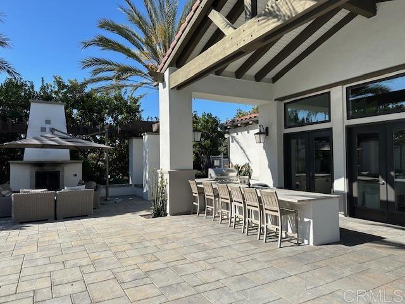
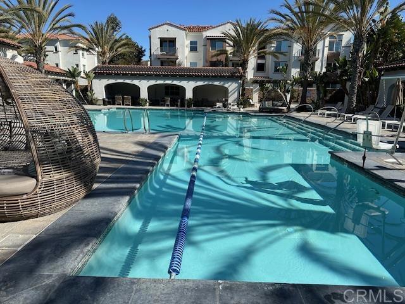
/u.realgeeks.media/murrietarealestatetoday/irelandgroup-logo-horizontal-400x90.png)