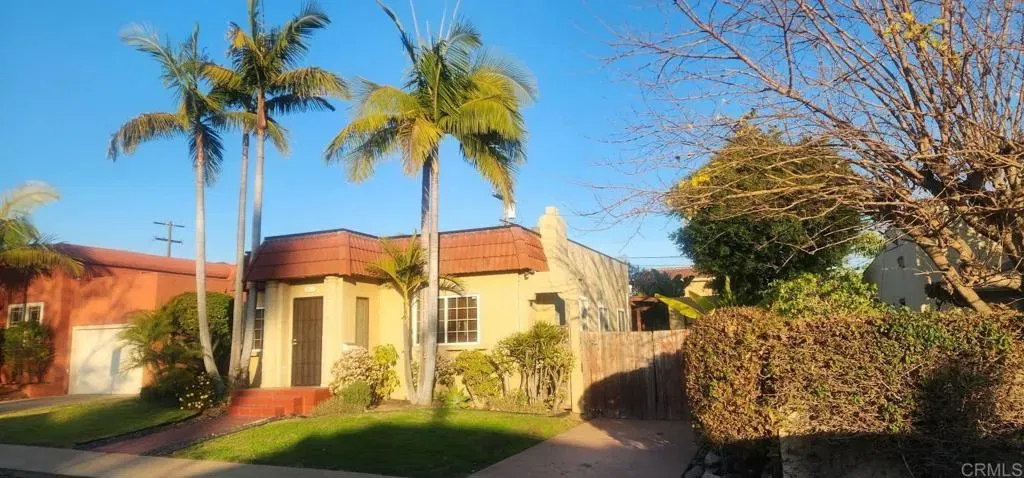4511 Vista St, Normal Heights, CA 92116
- $1,900,000
- 3
- BD
- 2
- BA
- 1,220
- SqFt
- List Price
- $1,900,000
- Status
- ACTIVE
- MLS#
- PTP2502311
- Bedrooms
- 3
- Bathrooms
- 2
- Living Sq. Ft
- 1,220
- Property Type
- Single Family Residential
- Year Built
- 1940
Property Description
This is a wonderful one story house, you'll notice with it's red walk way leading to a 3 bedroom, 2 bath home in the heart of Kensington. It has an upgraded kitchen, new painting, new window coverings, upgraded baths, appliances, vinyl flooring, fireplace & a recent new roof & central AC/Heat. This house has a detached garage that is being renovated with electricity & plumbing for a perfect little Granny Flat, teen room or office. This is a wonderful one story house, you'll notice with it's red walk way leading to a 3 bedroom, 2 bath home in the heart of Kensington. It has an upgraded kitchen, new painting, new window coverings, upgraded baths, appliances, vinyl flooring, fireplace & a recent new roof & central AC/Heat. This house has a detached garage that is being renovated with electricity & plumbing for a perfect little Granny Flat, teen room or office.
Additional Information
- View
- Other
- Stories
- 1
- Cooling
- Central Air
Mortgage Calculator
Listing courtesy of Listing Agent: Beverley Olsen (619-218-2889) from Listing Office: Hogue & Belong Realty.

This information is deemed reliable but not guaranteed. You should rely on this information only to decide whether or not to further investigate a particular property. BEFORE MAKING ANY OTHER DECISION, YOU SHOULD PERSONALLY INVESTIGATE THE FACTS (e.g. square footage and lot size) with the assistance of an appropriate professional. You may use this information only to identify properties you may be interested in investigating further. All uses except for personal, non-commercial use in accordance with the foregoing purpose are prohibited. Redistribution or copying of this information, any photographs or video tours is strictly prohibited. This information is derived from the Internet Data Exchange (IDX) service provided by San Diego MLS®. Displayed property listings may be held by a brokerage firm other than the broker and/or agent responsible for this display. The information and any photographs and video tours and the compilation from which they are derived is protected by copyright. Compilation © 2025 San Diego MLS®,

/u.realgeeks.media/murrietarealestatetoday/irelandgroup-logo-horizontal-400x90.png)