15636 Sage Hill Dr, Ramona, CA 92065
- $1,595,000
- 6
- BD
- 5
- BA
- 4,899
- SqFt
- List Price
- $1,595,000
- Status
- ACTIVE
- MLS#
- NDP2507194
- Bedrooms
- 6
- Bathrooms
- 5
- Living Sq. Ft
- 4,899
- Property Type
- Single Family Residential
- Year Built
- 2004
Property Description
Motivated Seller Ask About Buyer Incentive! As you arrive at this 5.57-acre estate, the first thing you notice is the open westward view the kind of sunset that stops you in your tracks. Step through the front door of the 3,600+ sq ft main home and look up at the vaulted ceilings that fill the space with light. Your feet glide across travertine floors as you make your way into the heart of the home a gourmet kitchen complete with a Dacor 6-burner dual-fuel range, knotty alder cabinetry, granite counters, and a walk-in pantry ready to store all your market finds. From the kitchen, the open layout flows effortlessly to the living and dining areas, then out to the expansive 1,500 sq ft entertainers patio. Here, you can almost hear the laughter of friends gathered around the outdoor kitchen while koi drift lazily in the pond. The primary suite is your retreat patio doors open to fresh country air, while the spa-like bath offers a jetted tub, rock shower, and even a cozy nook for reading or a private office. Just off the main living space, youll find a flexible bonus room currently set up as a home gym with cork flooring, perfect for workouts, yoga, or dance. A custom steam room adds to the spa-like experience, turning fitness into a true retreat. Now, step over to the nearly 1,300 sq ft ADU an Accessory Dwelling Unit with its own 1BR, 2BA, full kitchen, vaulted living room, and 3-car finished garage. Perfect for multi-generational living or generating rental income, its a private space with all the comforts of a full home. As you explore the rest of the property, youll fi Motivated Seller Ask About Buyer Incentive! As you arrive at this 5.57-acre estate, the first thing you notice is the open westward view the kind of sunset that stops you in your tracks. Step through the front door of the 3,600+ sq ft main home and look up at the vaulted ceilings that fill the space with light. Your feet glide across travertine floors as you make your way into the heart of the home a gourmet kitchen complete with a Dacor 6-burner dual-fuel range, knotty alder cabinetry, granite counters, and a walk-in pantry ready to store all your market finds. From the kitchen, the open layout flows effortlessly to the living and dining areas, then out to the expansive 1,500 sq ft entertainers patio. Here, you can almost hear the laughter of friends gathered around the outdoor kitchen while koi drift lazily in the pond. The primary suite is your retreat patio doors open to fresh country air, while the spa-like bath offers a jetted tub, rock shower, and even a cozy nook for reading or a private office. Just off the main living space, youll find a flexible bonus room currently set up as a home gym with cork flooring, perfect for workouts, yoga, or dance. A custom steam room adds to the spa-like experience, turning fitness into a true retreat. Now, step over to the nearly 1,300 sq ft ADU an Accessory Dwelling Unit with its own 1BR, 2BA, full kitchen, vaulted living room, and 3-car finished garage. Perfect for multi-generational living or generating rental income, its a private space with all the comforts of a full home. As you explore the rest of the property, youll find 2 RV sites with hookups, a tack shed, hay shed, and fenced pasture all under the versatility of A70 zoning. Everywhere you look, recent upgrades and a Santa Fe-inspired design create a seamless blend of rustic charm and modern luxury. This isnt just a home its a lifestyle, ready for you to step into.
Additional Information
- View
- Mountain(s), Other
- Stories
- 1
- Roof
- Tile/Clay
- Cooling
- Central Air, Dual, House Fans
Mortgage Calculator
Listing courtesy of Listing Agent: Barbara Jensen (760-504-6648) from Listing Office: Fathom Realty Group, Inc.

This information is deemed reliable but not guaranteed. You should rely on this information only to decide whether or not to further investigate a particular property. BEFORE MAKING ANY OTHER DECISION, YOU SHOULD PERSONALLY INVESTIGATE THE FACTS (e.g. square footage and lot size) with the assistance of an appropriate professional. You may use this information only to identify properties you may be interested in investigating further. All uses except for personal, non-commercial use in accordance with the foregoing purpose are prohibited. Redistribution or copying of this information, any photographs or video tours is strictly prohibited. This information is derived from the Internet Data Exchange (IDX) service provided by San Diego MLS®. Displayed property listings may be held by a brokerage firm other than the broker and/or agent responsible for this display. The information and any photographs and video tours and the compilation from which they are derived is protected by copyright. Compilation © 2025 San Diego MLS®,
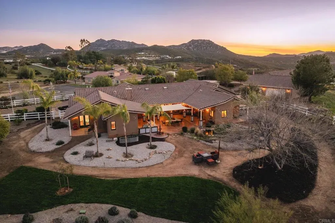
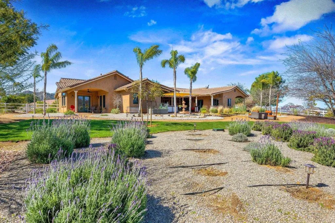
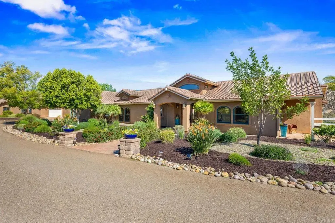
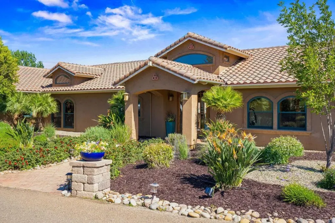
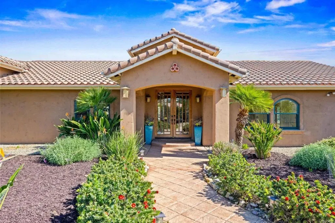
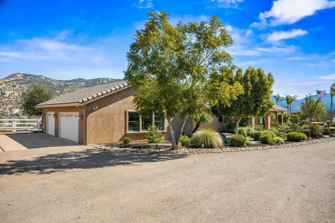
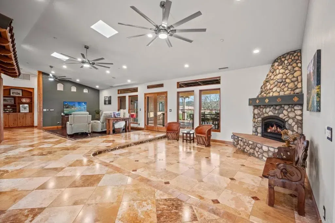
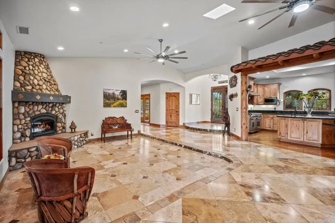
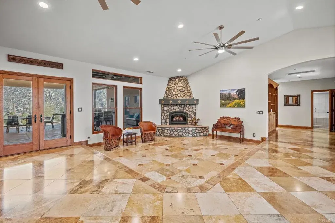
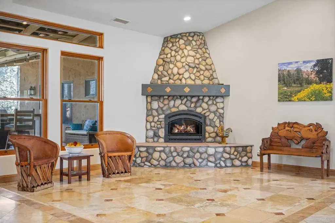
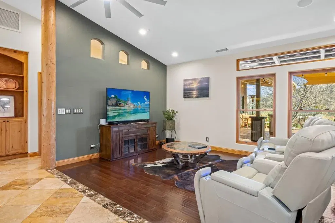
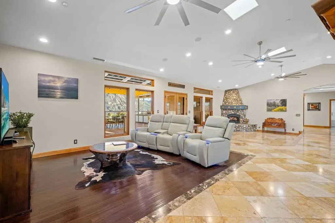
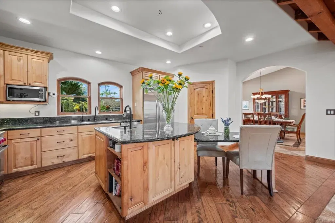
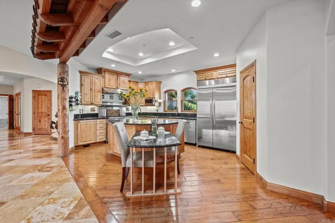
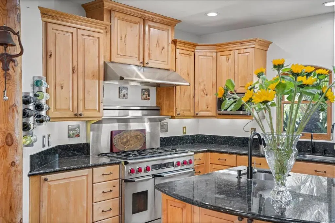
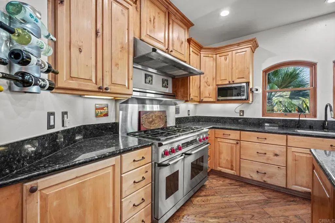
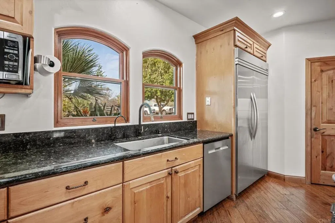
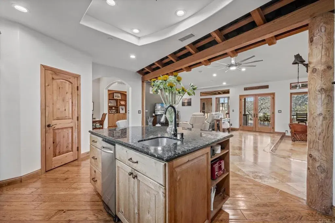
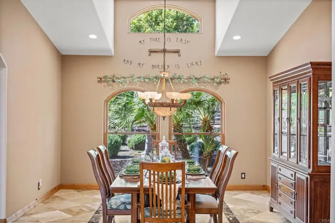
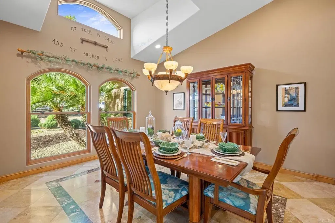
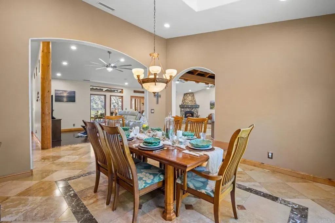
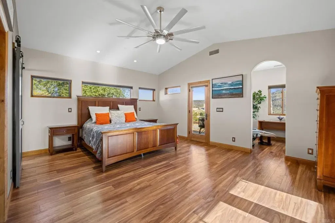
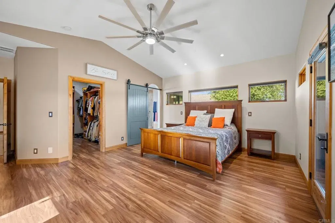
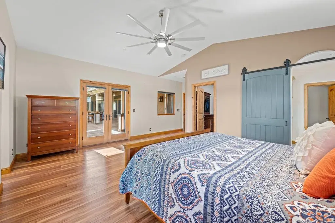
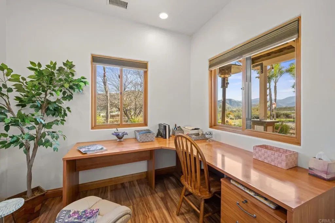
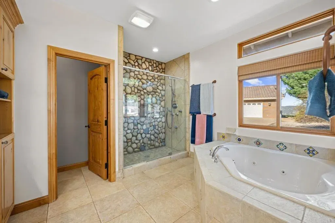
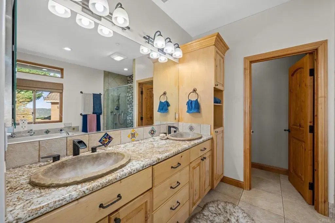
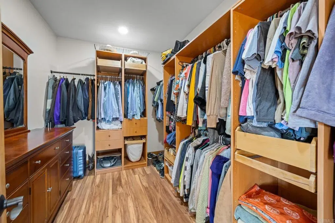
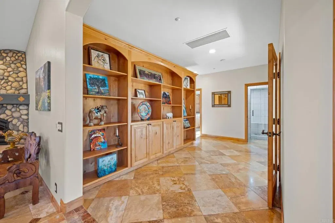
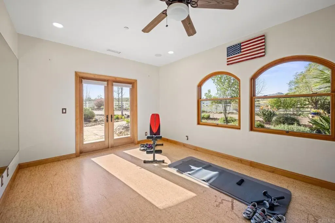
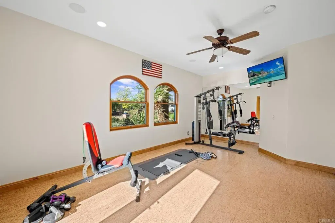
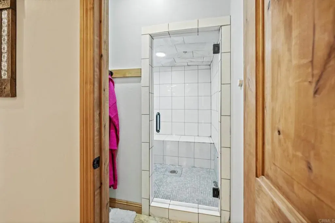
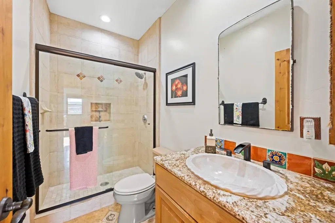
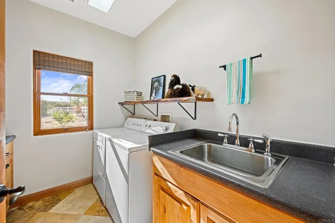
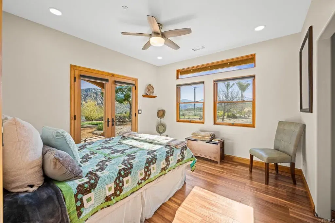
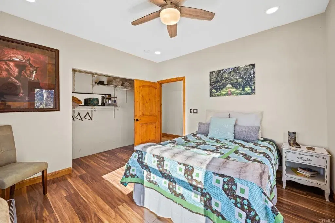
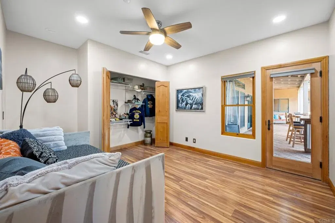
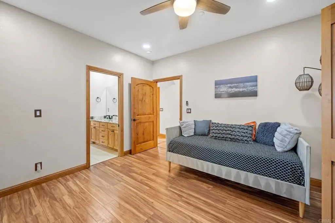
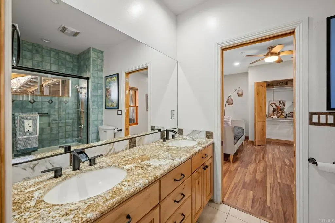
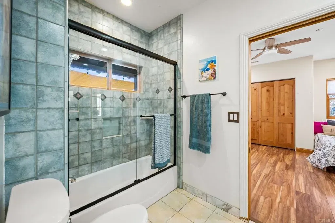
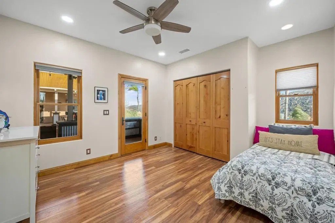
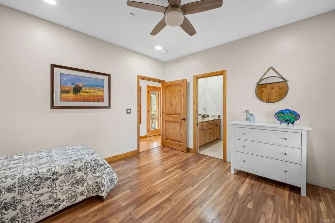
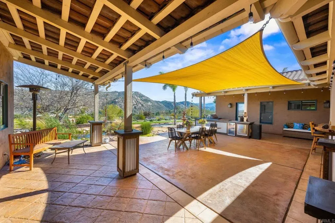
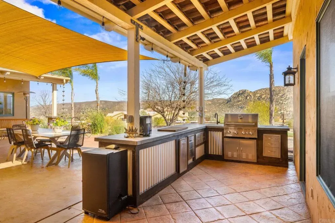
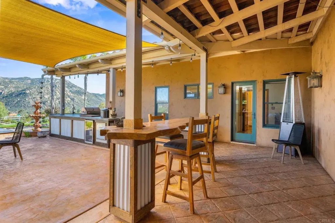
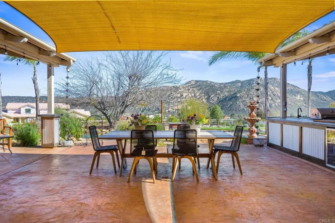
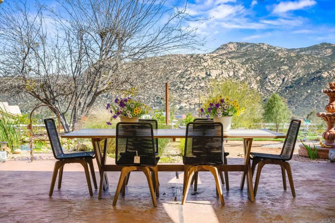
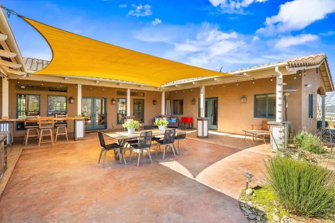
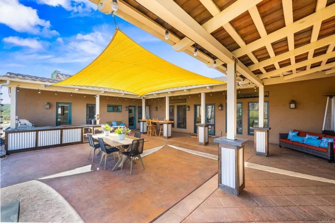
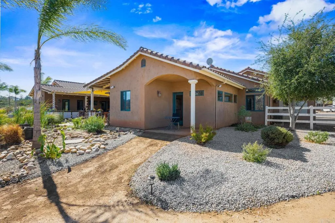
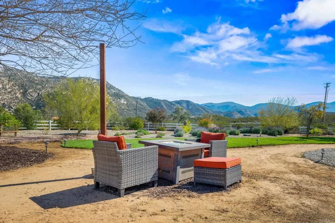
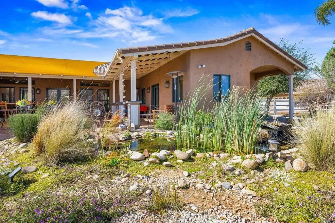
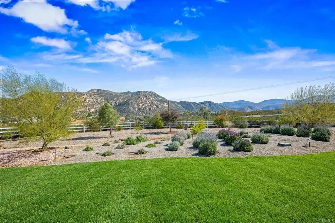
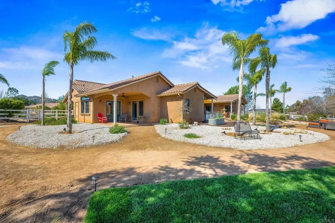
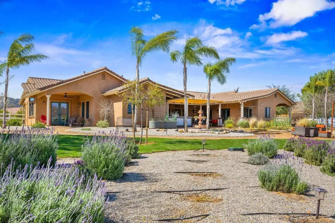
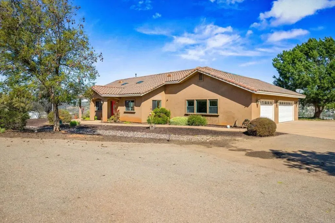
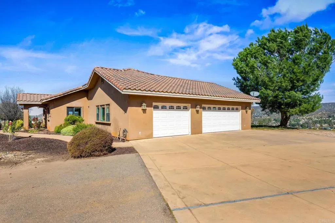
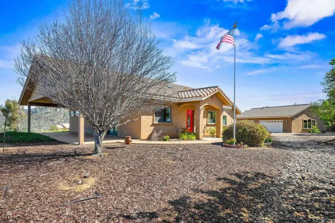
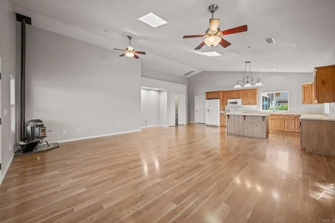
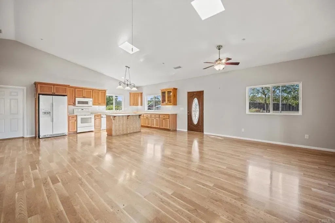
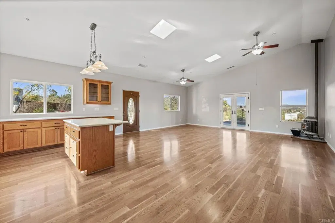
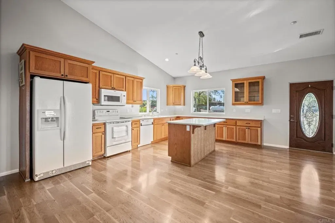
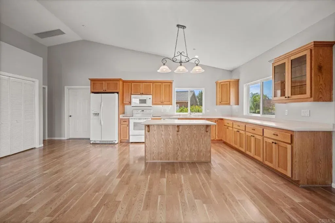
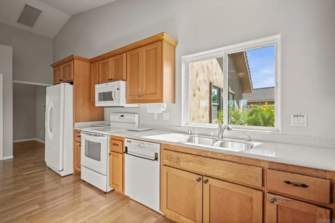
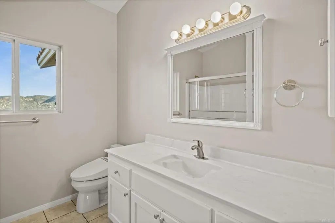
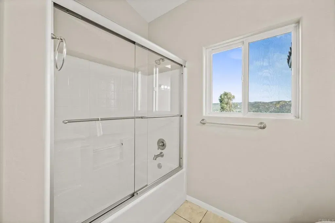
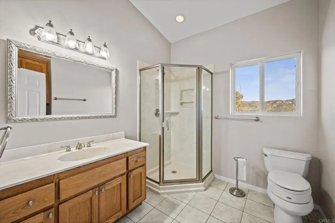
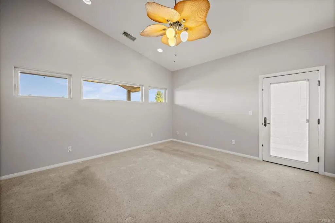
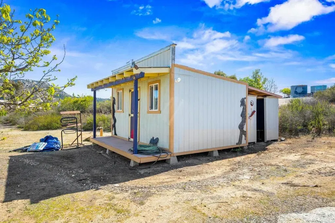
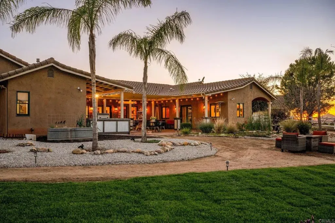
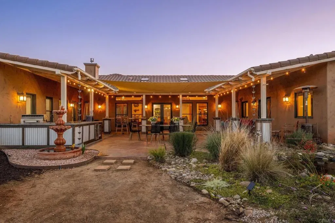
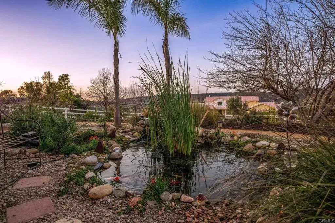
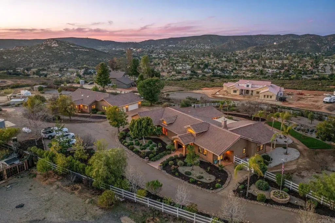
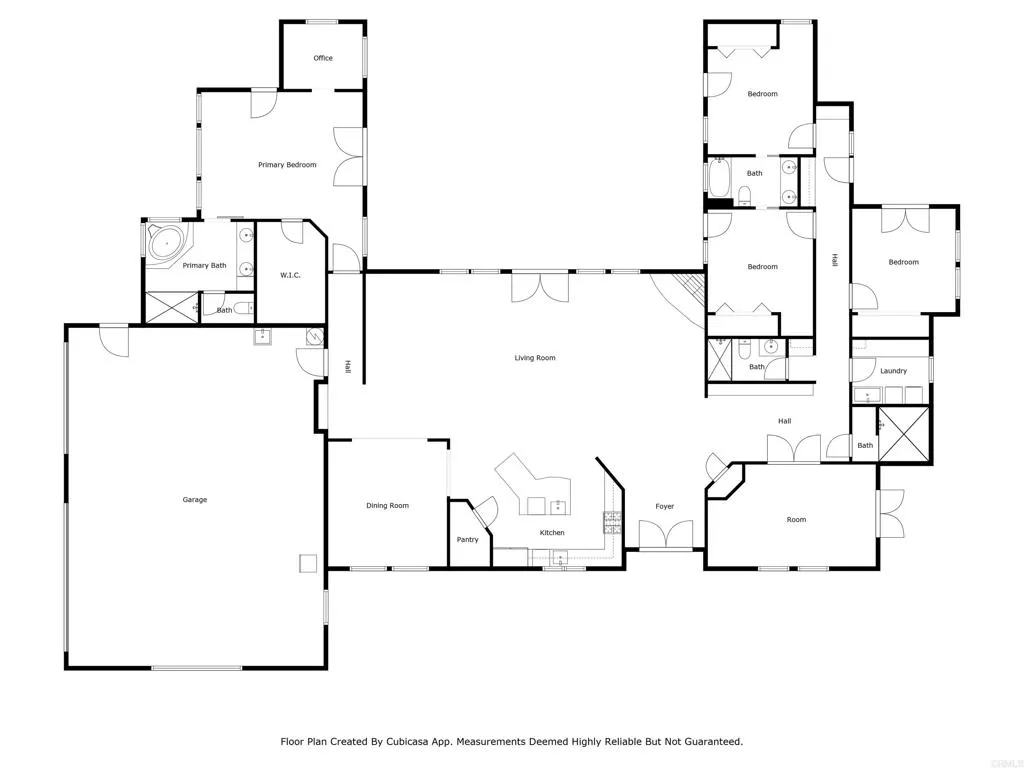
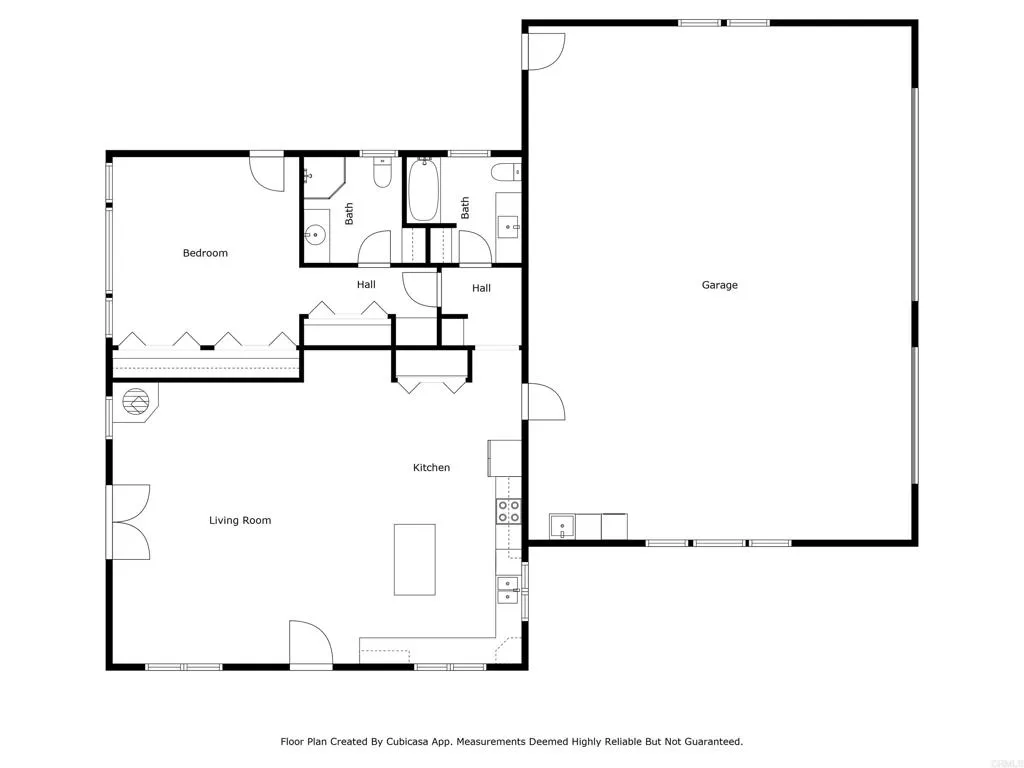
/u.realgeeks.media/murrietarealestatetoday/irelandgroup-logo-horizontal-400x90.png)