3046 Villeta Ave, Carlsbad, CA 92010
- $1,500,000
- 3
- BD
- 3
- BA
- 2,066
- SqFt
- List Price
- $1,500,000
- Status
- ACTIVE
- MLS#
- NDP2507852
- Bedrooms
- 3
- Bathrooms
- 3
- Living Sq. Ft
- 2,066
- Property Type
- Single Family Residential
- Year Built
- 2019
Property Description
Nestled in the sought-after newish Preserve Community of Carlsbad, just minutes from Carlsbad State Beach and within walking distance to premier shopping and dining, this stunning home offers the perfect blend of modern luxury and natural tranquility. The expansive open-concept floor plan seamlessly combines elegance, warmth, and functionality, featuring light-colored large format tile flooring, a cozy fireplace, dual expansive glass sliding doors that invite natural light to flow through the living space. The chef inspired kitchen serves as the heart of the home, boasting crisp white shaker cabinetry, top tier stainless steel appliances, and a sprawling quartz-topped center island with an oversized sink, pull down faucet, elegant pendant lighting, and custom natural stone backsplash-all creating a true designer look. Backing up to a lush preserve, enjoy the nature while watching the sun go down and the sky light up. This homes outdoor oasis is perfect for entertaining or quiet relaxation. Enjoy evenings around the built-in fire pit, listen to the gentle sounds of the water feature, and savor al fresco dining at the built-in BBQ island, equipped with a sink, all designed to maximize serenity, privacy, and the ultimate coastal style living. Upstairs, you'll find three spacious bedrooms, two full bathrooms, a versatile loft ideal for a home office or playroom, and a convenient laundry room with a deep sink. The primary suite offers dual custom-built-in walk-in closets and a spa-inspired ensuite bath complete with dual vanities, a soaking tub, and a walk-in shower. The Preserv Nestled in the sought-after newish Preserve Community of Carlsbad, just minutes from Carlsbad State Beach and within walking distance to premier shopping and dining, this stunning home offers the perfect blend of modern luxury and natural tranquility. The expansive open-concept floor plan seamlessly combines elegance, warmth, and functionality, featuring light-colored large format tile flooring, a cozy fireplace, dual expansive glass sliding doors that invite natural light to flow through the living space. The chef inspired kitchen serves as the heart of the home, boasting crisp white shaker cabinetry, top tier stainless steel appliances, and a sprawling quartz-topped center island with an oversized sink, pull down faucet, elegant pendant lighting, and custom natural stone backsplash-all creating a true designer look. Backing up to a lush preserve, enjoy the nature while watching the sun go down and the sky light up. This homes outdoor oasis is perfect for entertaining or quiet relaxation. Enjoy evenings around the built-in fire pit, listen to the gentle sounds of the water feature, and savor al fresco dining at the built-in BBQ island, equipped with a sink, all designed to maximize serenity, privacy, and the ultimate coastal style living. Upstairs, you'll find three spacious bedrooms, two full bathrooms, a versatile loft ideal for a home office or playroom, and a convenient laundry room with a deep sink. The primary suite offers dual custom-built-in walk-in closets and a spa-inspired ensuite bath complete with dual vanities, a soaking tub, and a walk-in shower. The Preserve community provides resort-style amenities, including a beach -entry pool with lap lanes, an oversized jacuzzi, a state-of-the-art fitness center, outdoor stacked stone fireplace and BBQ area, playgrounds, a gated dog park, and hiking trails-all served by Top Rated Schools. This home truly embodies coastal living at its finest.
Additional Information
- View
- Reservoir
- Stories
- 2
- Cooling
- Central Air
Mortgage Calculator
Listing courtesy of Listing Agent: Tammy Harvey (760-613-5173) from Listing Office: Coldwell Banker Realty.

This information is deemed reliable but not guaranteed. You should rely on this information only to decide whether or not to further investigate a particular property. BEFORE MAKING ANY OTHER DECISION, YOU SHOULD PERSONALLY INVESTIGATE THE FACTS (e.g. square footage and lot size) with the assistance of an appropriate professional. You may use this information only to identify properties you may be interested in investigating further. All uses except for personal, non-commercial use in accordance with the foregoing purpose are prohibited. Redistribution or copying of this information, any photographs or video tours is strictly prohibited. This information is derived from the Internet Data Exchange (IDX) service provided by San Diego MLS®. Displayed property listings may be held by a brokerage firm other than the broker and/or agent responsible for this display. The information and any photographs and video tours and the compilation from which they are derived is protected by copyright. Compilation © 2025 San Diego MLS®,
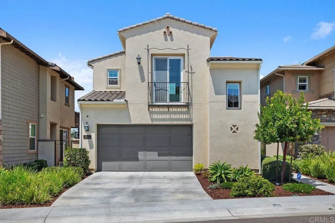
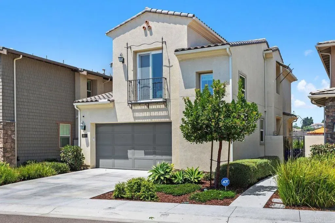
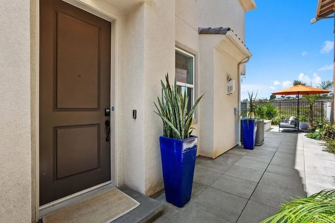
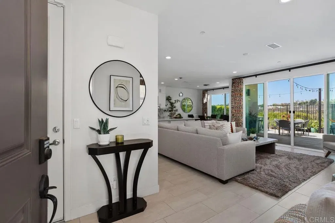
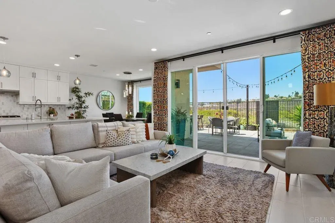
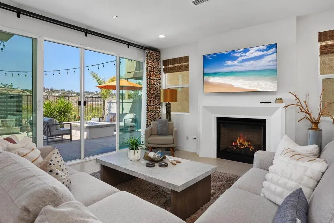
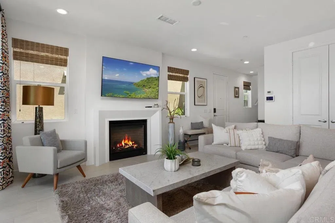
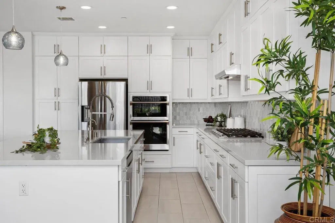
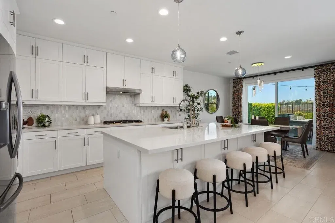
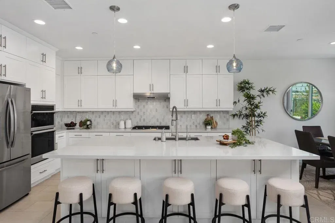
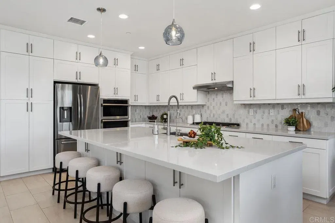
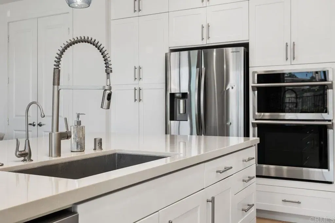
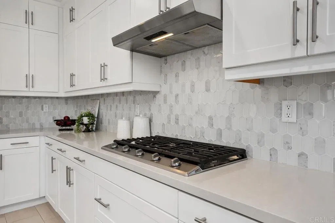
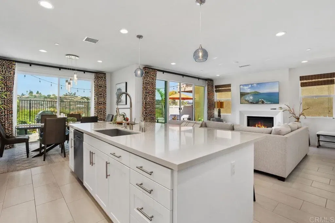
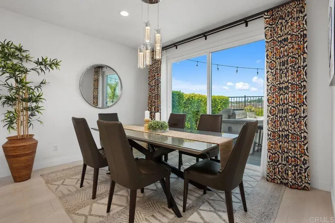
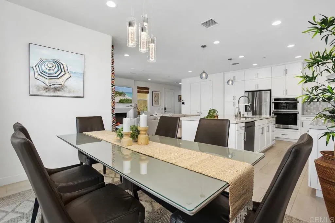
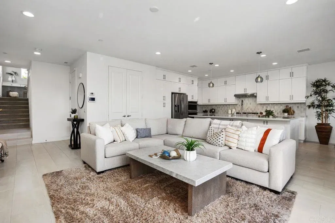
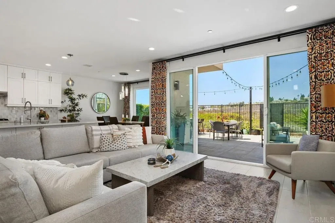
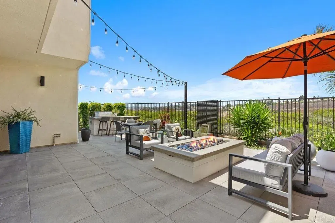
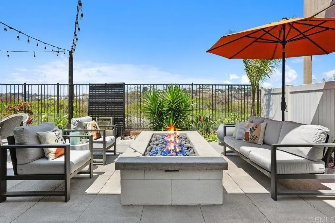
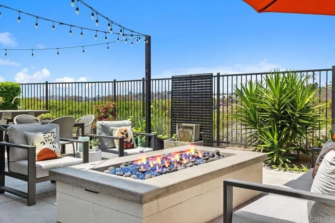
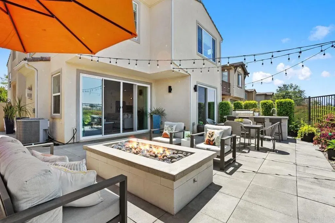
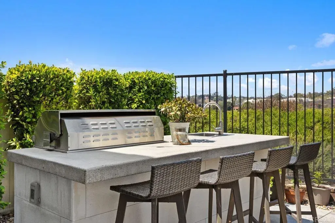
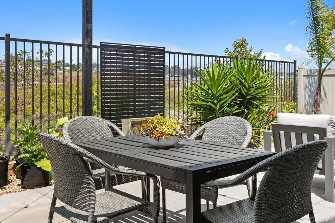
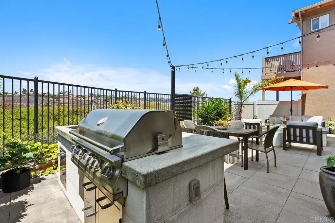
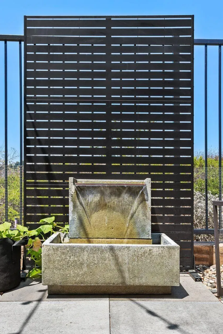
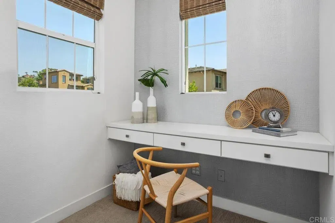
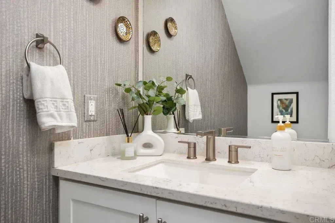
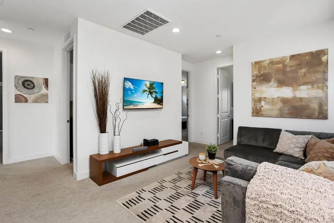
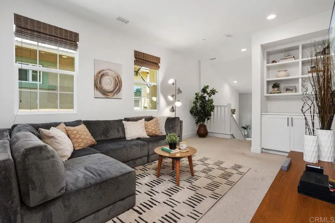
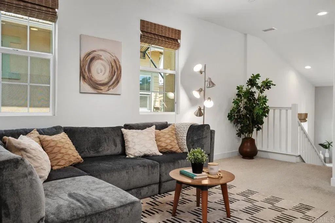
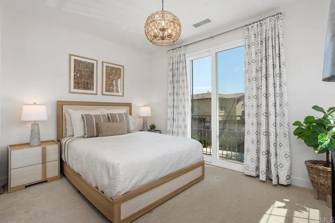
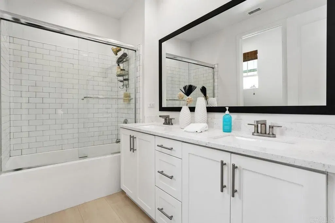
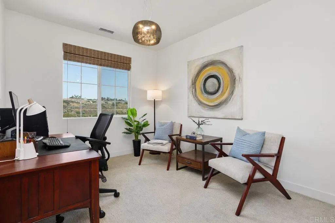
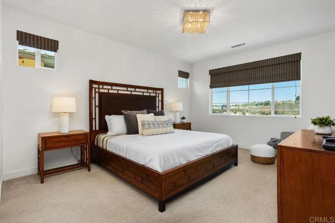
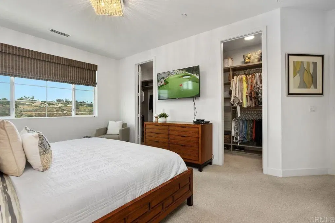
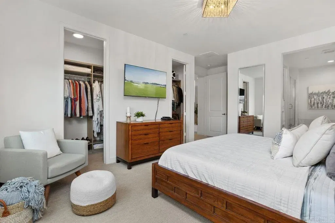
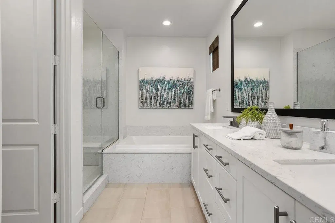
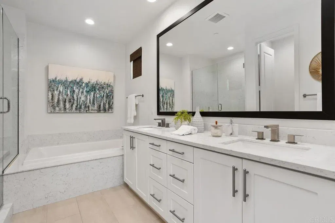
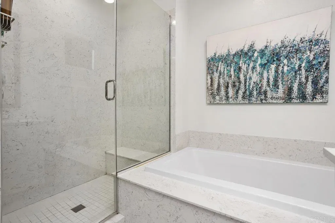
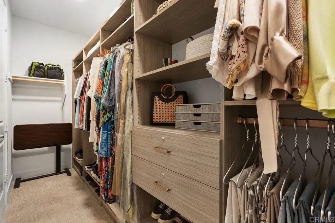
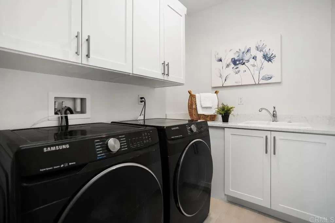
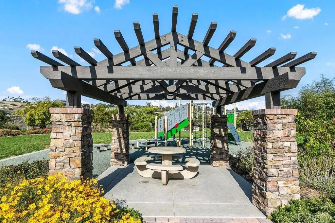
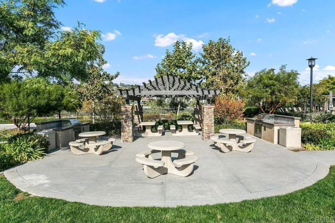
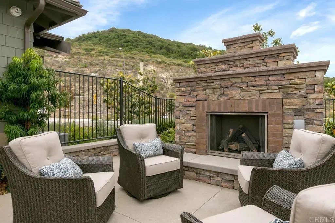
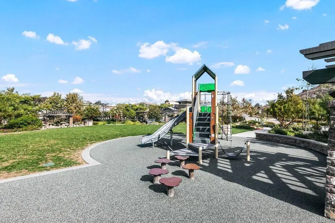
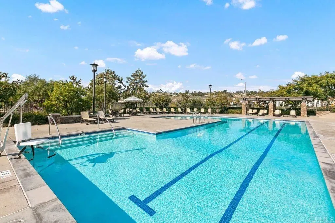
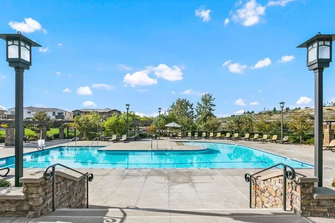
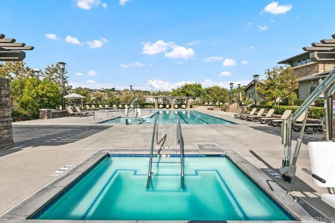
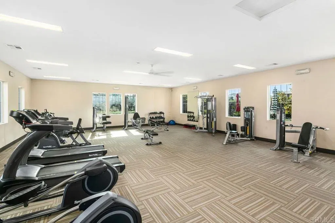
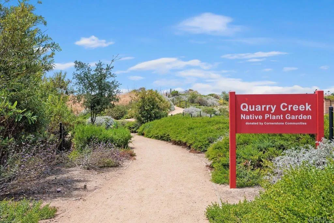
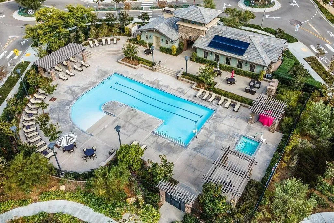
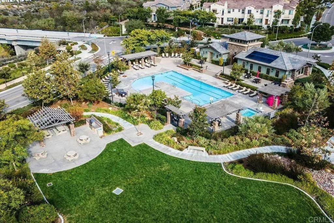
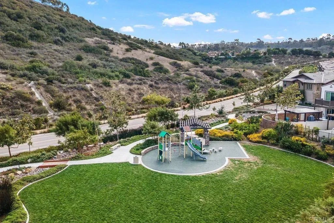
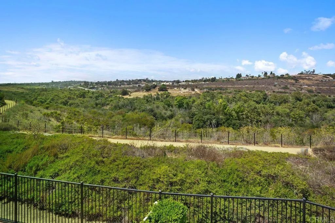
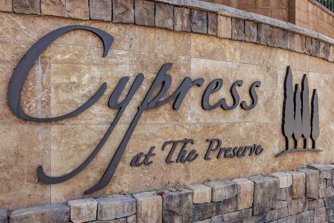
/u.realgeeks.media/murrietarealestatetoday/irelandgroup-logo-horizontal-400x90.png)